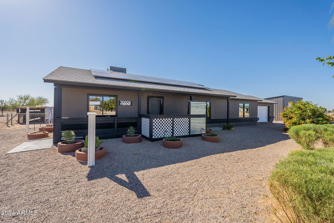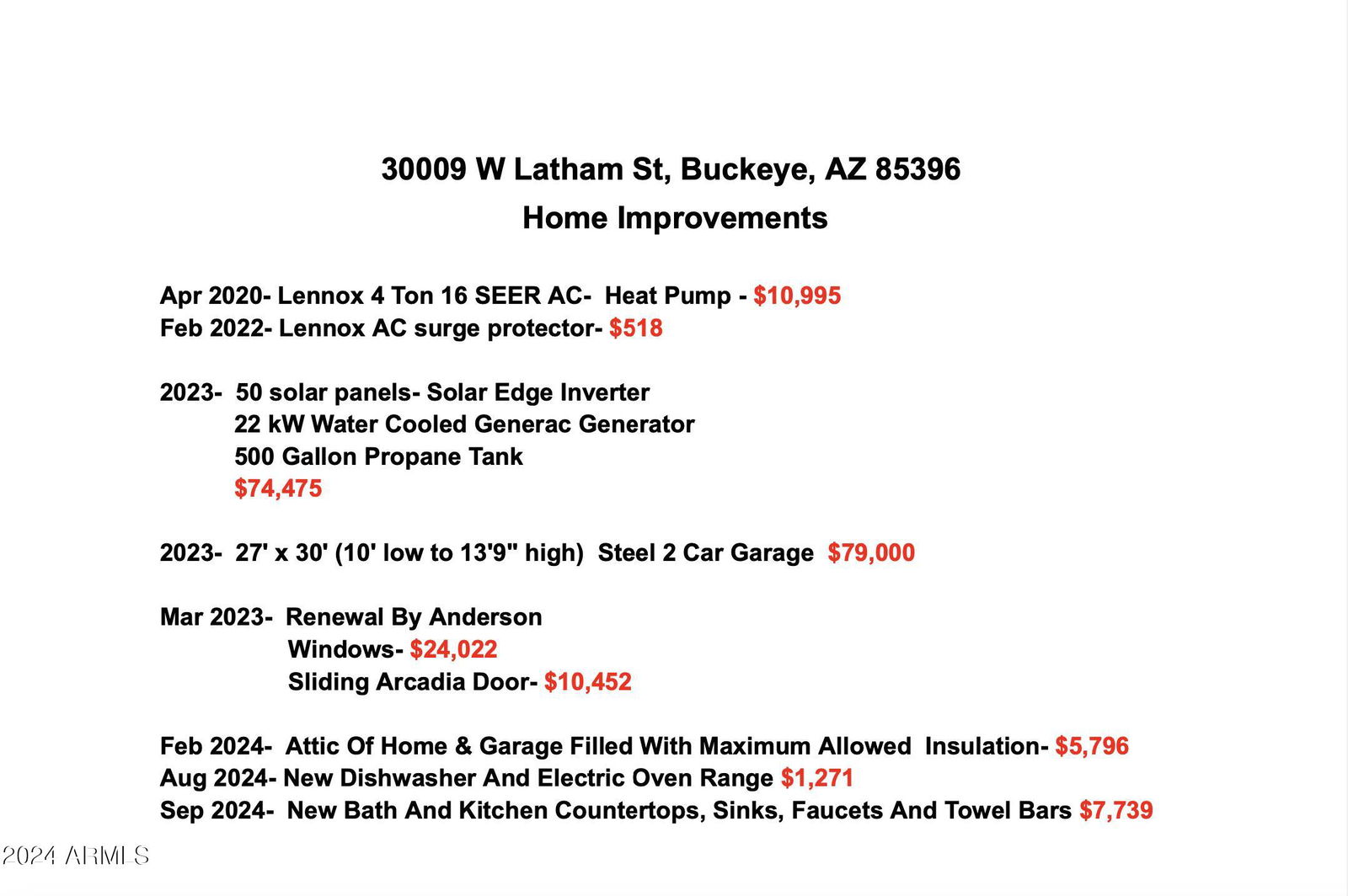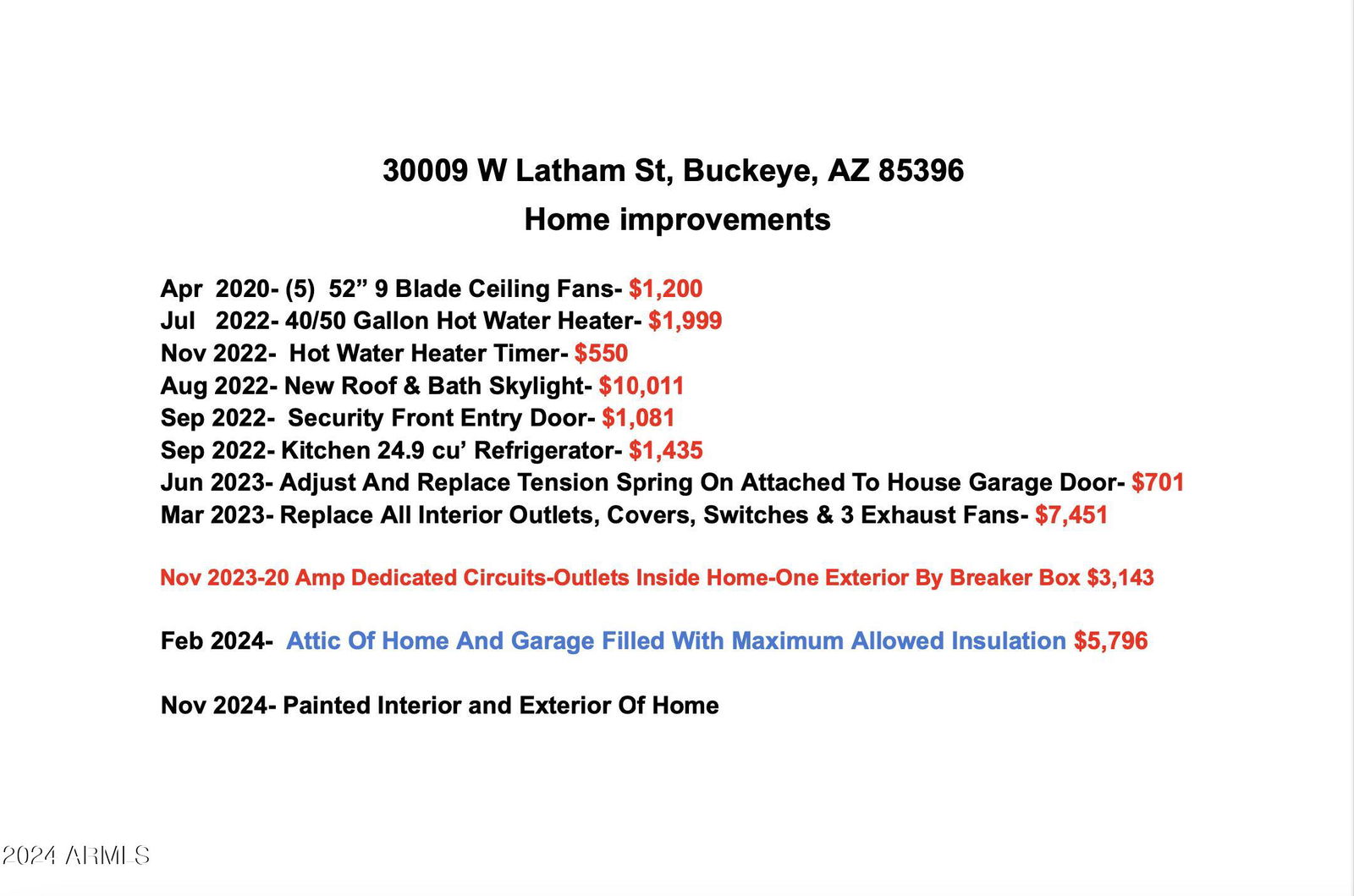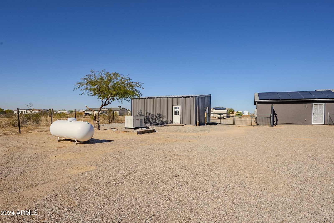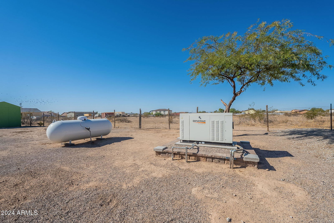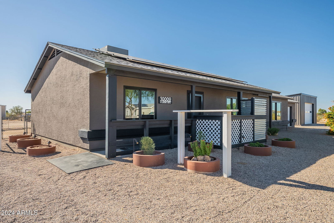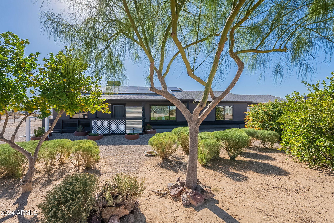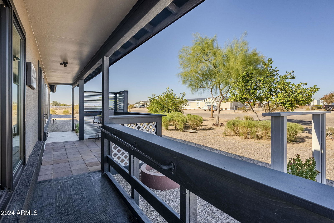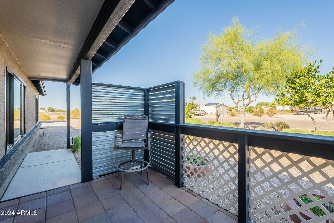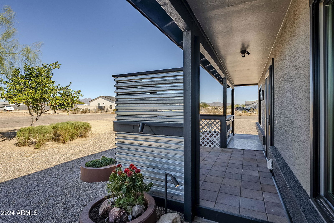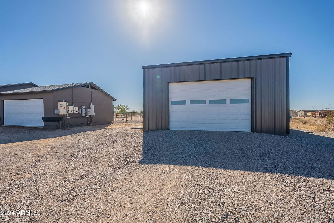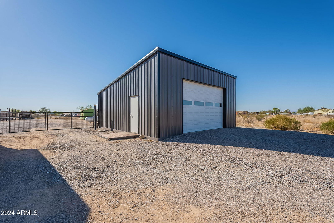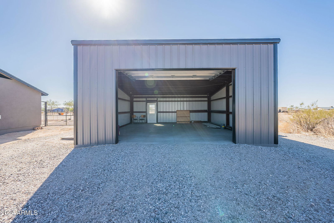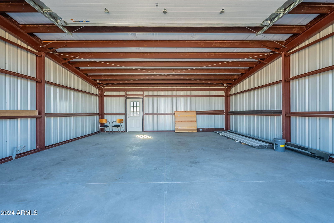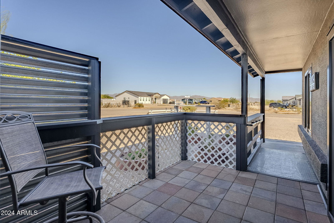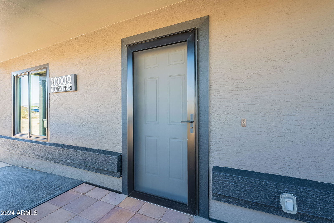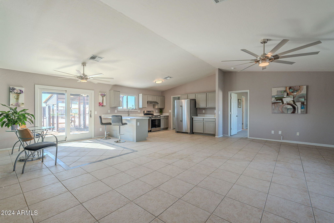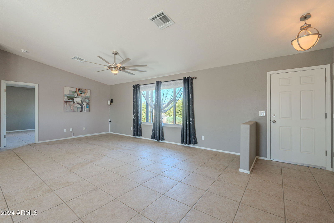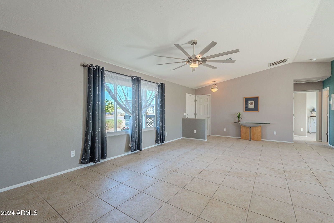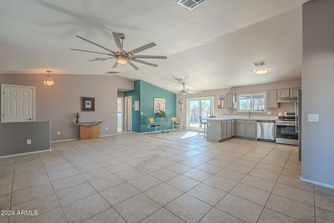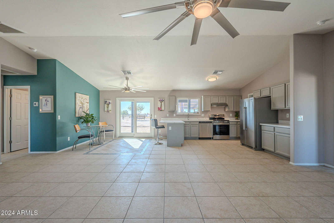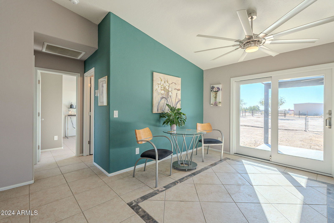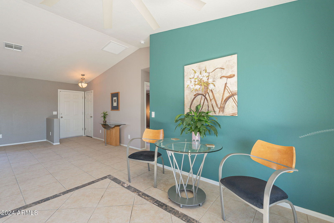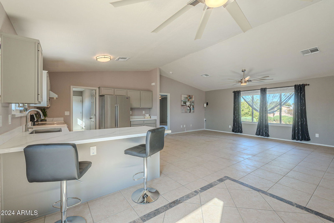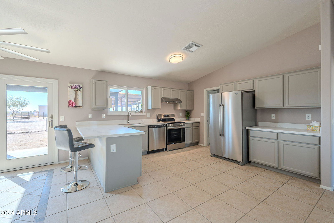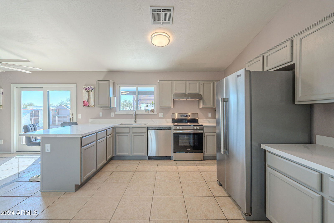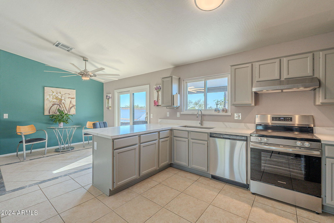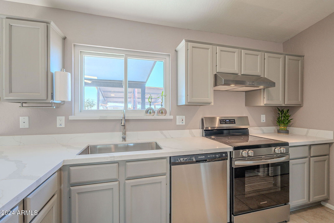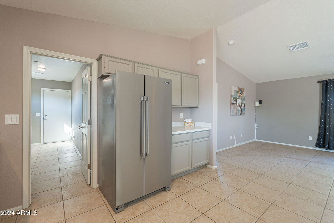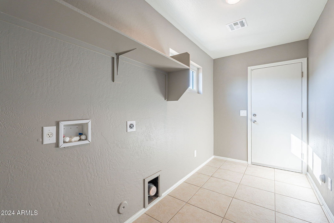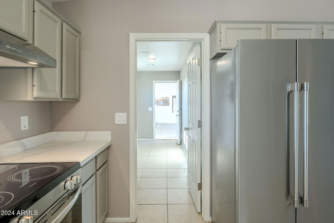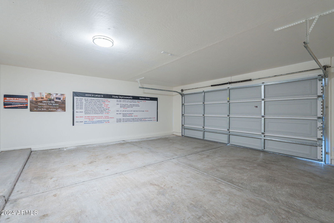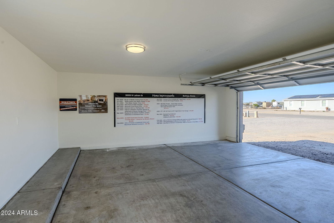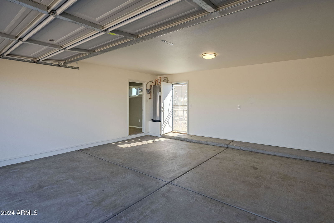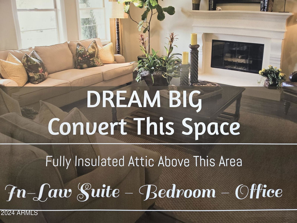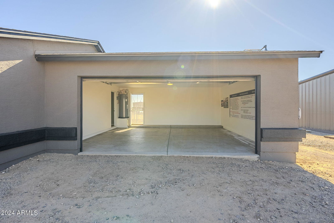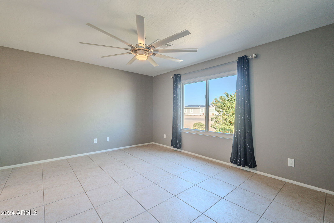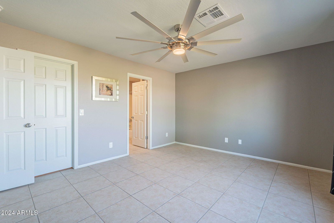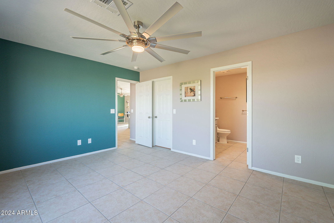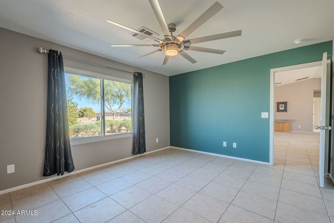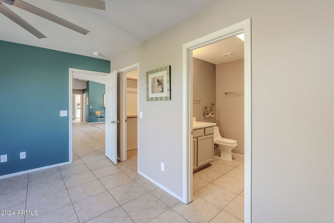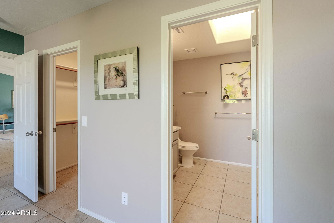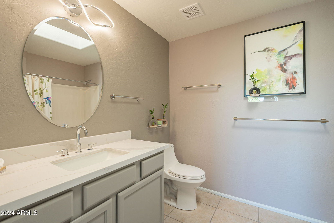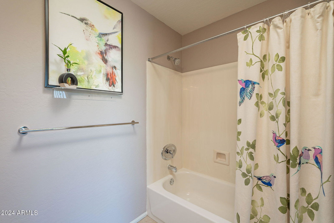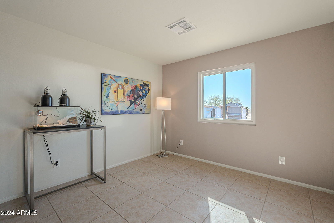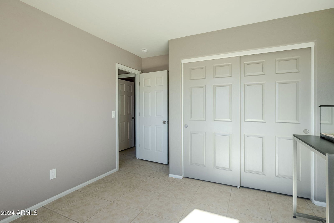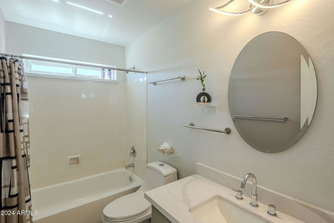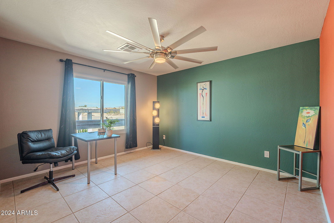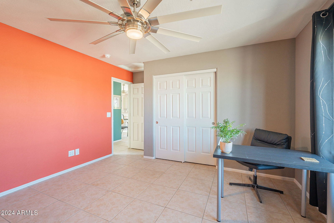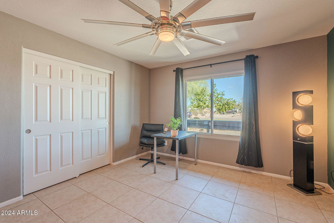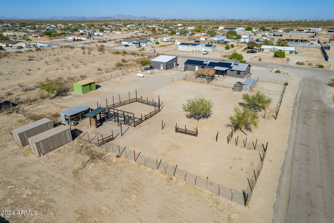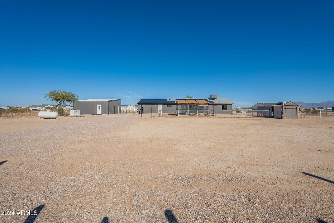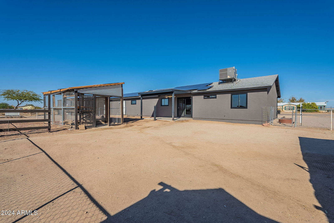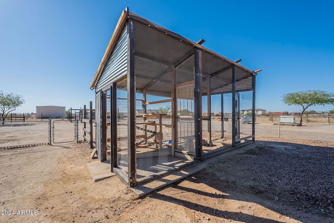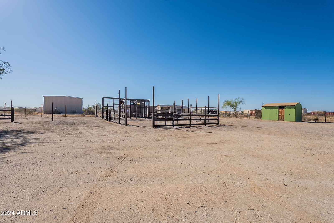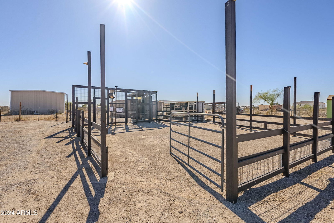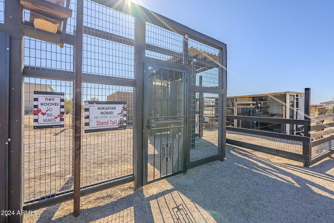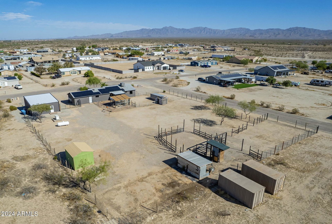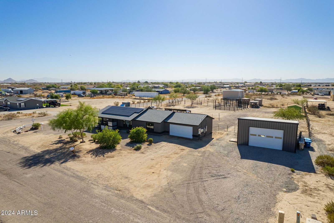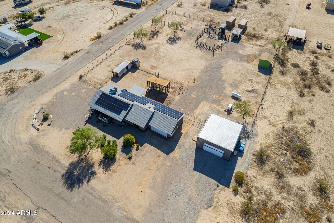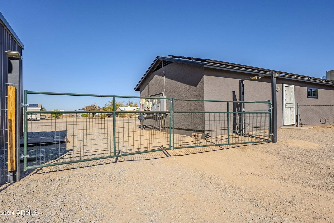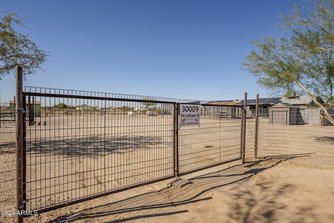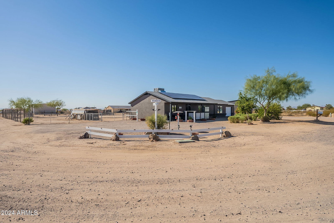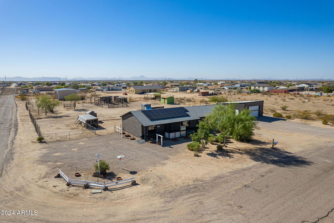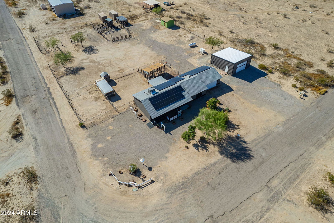30009 W Latham Street, Buckeye, AZ 85396
- $525,000
- 3
- BD
- 2
- BA
- 1,512
- SqFt
- Sold Price
- $525,000
- List Price
- $550,000
- Closing Date
- Mar 28, 2025
- Days on Market
- 133
- Status
- CLOSED
- MLS#
- 6784437
- City
- Buckeye
- Bedrooms
- 3
- Bathrooms
- 2
- Living SQFT
- 1,512
- Lot Size
- 47,257
- Subdivision
- West Phoenix Estates Unit 12
- Year Built
- 2005
- Type
- Single Family Residence
Property Description
REDUCED $98,000 SINCE LISTED. OVER $242,000 In Home Improvements Recently!!! NO APS BILL SINCE MAY 2023 due to Paid In Full 50 Solar Panels generating energy & energy credits. If power goes out, SolarEdge Inverter automatically switches on the backup Liquid Cooled 22kw Generac Generator, powered by a 500 gallon propane tank. Energy Efficiency Complimented by: Renewal by Andersen Windows, Renewal by Andersen Sliding Arcadia Door, Detached Steel Building 27' x 30' x 10' low to 13'9'' high - Door 16' wide x 10' tall great for Tractor, RV or Horse Trailer, Horse property, Livestock, Miniature Horse Paddock, Enclosures, chickens, ducks, goats, rabbits, pigs, dogs, feral cat, Two 16' back property entry gate, openings, RV Gate, RV Parking, Adjusted And Replaced Tension Spring On Attached To House Garage Door, New Roof & Bath Skylight, Lennox 4 Ton 16 SEER AC Heat Pump, Lennox AC surge protector, 40/50 Gallon Hot Water Heater, Hot Water Heater Timer, Attic Of Home & Garage Filled With Maximum Allowed Insulation, Kitchen 24.9 cu' Refrigerator, (5) 52" 9 Blade Ceiling Fans, New Kitchen Bath Quartz Countertops, New Sinks, Faucets And Towel Bars, New Dishwasher, New Electric Oven Range, Replaced All Interior Outlets, Covers, Switches & 3 Exhaust Fans, 20 Amp Dedicated Circuits-Outlets Inside Home-One Exterior By Breaker Box, Replaced All Interior Outlets, Covers, Switches & 3 Exhaust Fans, Security Front Entry Door, New Paint Interior and Exterior Of Home, Wheelchair Ramp to Front Door
Additional Information
- Elementary School
- Palo Verde Elementary School
- High School
- Buckeye Union High School
- Middle School
- Palo Verde Middle School
- School District
- Buckeye Union High School District
- Acres
- 1.08
- Architecture
- Ranch
- Assoc Fee Includes
- No Fees
- Builder Name
- UNK
- Community Features
- Horse Facility
- Construction
- Stucco, Wood Frame, Blown Cellulose, Painted
- Cooling
- Central Air, Ceiling Fan(s), ENERGY STAR Qualified Equipment, Programmable Thmstat
- Electric
- 220 Volts in Kitchen
- Exterior Features
- Private Yard, Storage
- Fencing
- Chain Link
- Fireplace
- None
- Flooring
- Tile
- Garage Spaces
- 4
- Accessibility Features
- Remote Devices, Accessible Approach with Ramp, Mltpl Entries/Exits, Bath Raised Toilet
- Heating
- ENERGY STAR Qualified Equipment, Electric
- Horse Features
- Corral(s), Stall
- Horses
- Yes
- Laundry
- Wshr/Dry HookUp Only
- Living Area
- 1,512
- Lot Size
- 47,257
- New Financing
- Cash, Conventional, 1031 Exchange, FHA, VA Loan
- Other Rooms
- Great Room, Family Room
- Parking Features
- RV Gate, Garage Door Opener, Extended Length Garage, Direct Access, Over Height Garage, Rear Vehicle Entry, Separate Strge Area, Side Vehicle Entry, Detached, RV Access/Parking, Gated, Common
- Property Description
- Corner Lot, North/South Exposure, Mountain View(s)
- Roofing
- Composition
- Sewer
- Septic in & Cnctd
- Spa
- None
- Stories
- 1
- Style
- Detached
- Subdivision
- West Phoenix Estates Unit 12
- Taxes
- $1,361
- Tax Year
- 2024
- Water
- City Water
Mortgage Calculator
Listing courtesy of Realty ONE Group. Selling Office: Realty ONE Group.
All information should be verified by the recipient and none is guaranteed as accurate by ARMLS. Copyright 2025 Arizona Regional Multiple Listing Service, Inc. All rights reserved.
