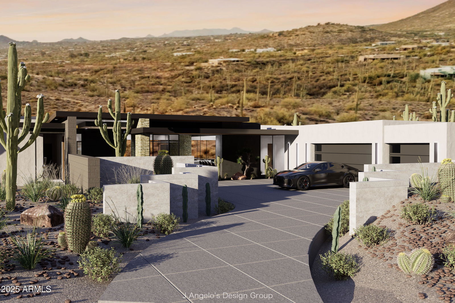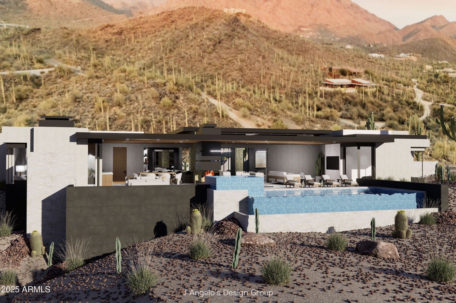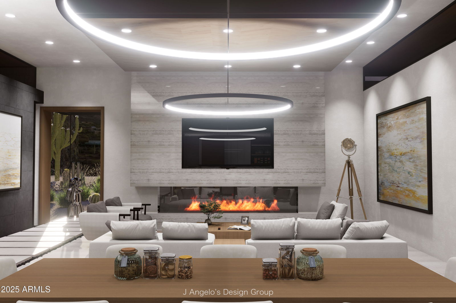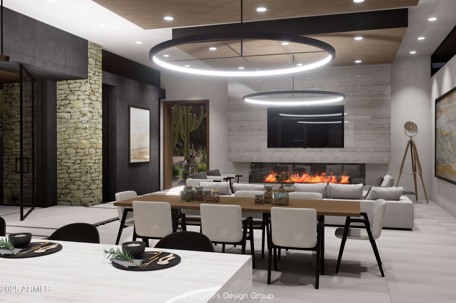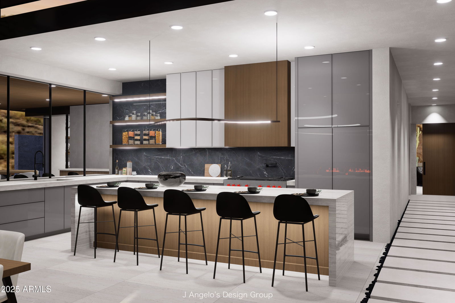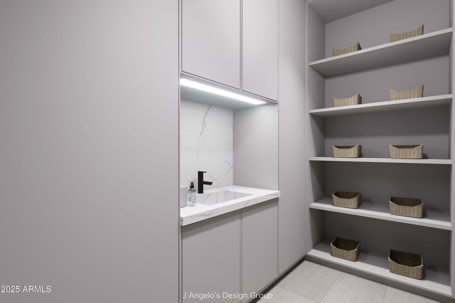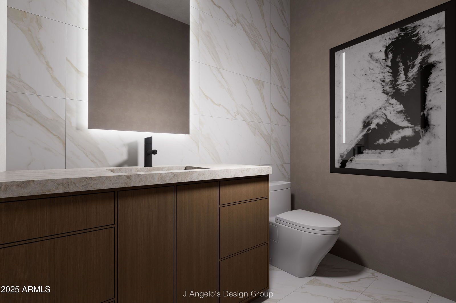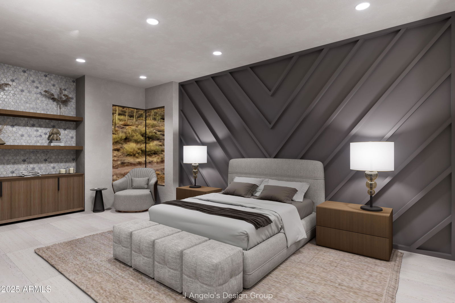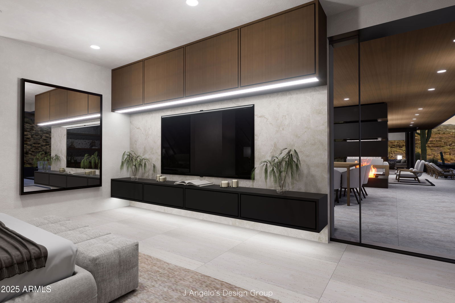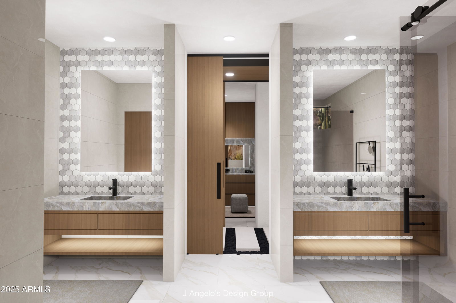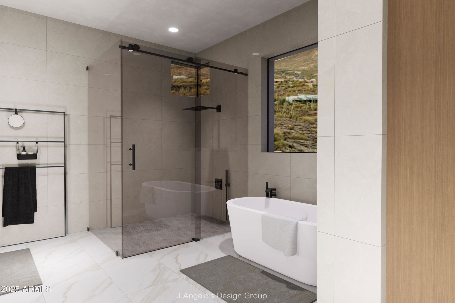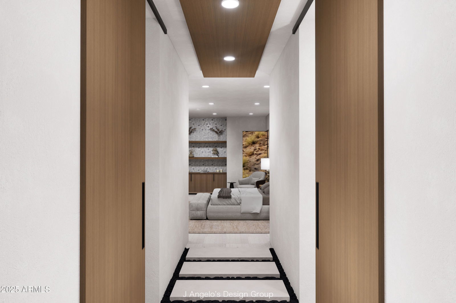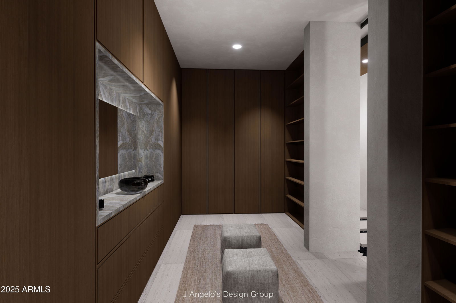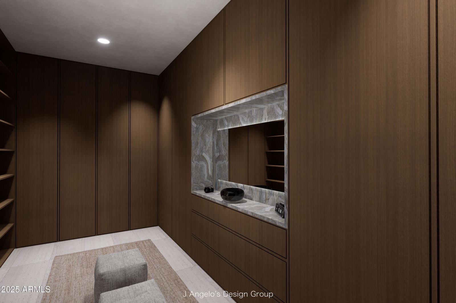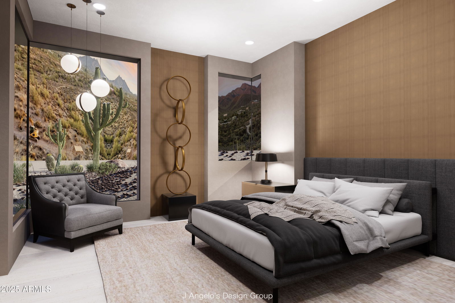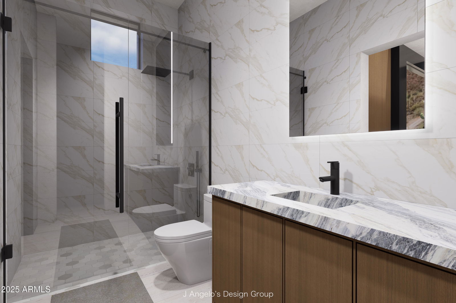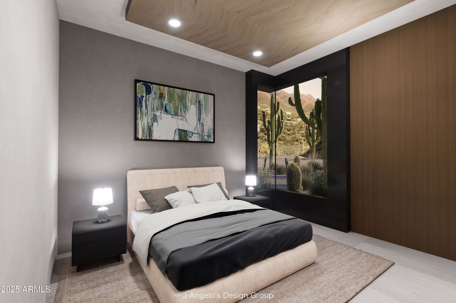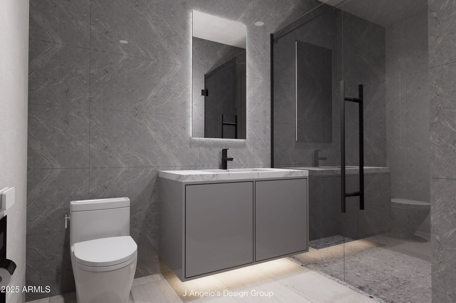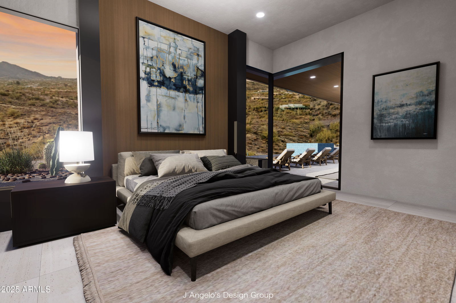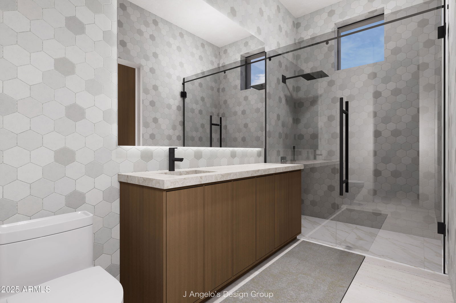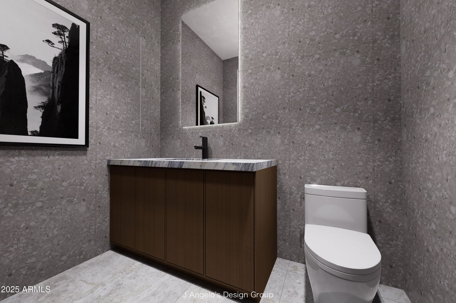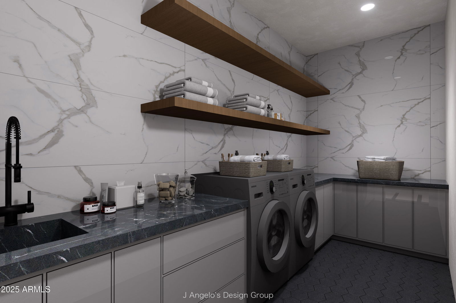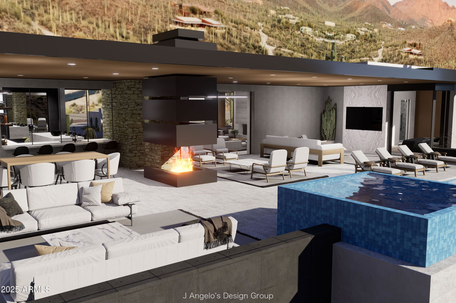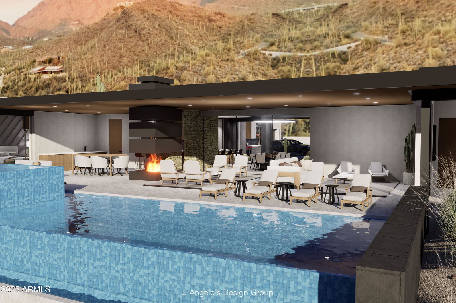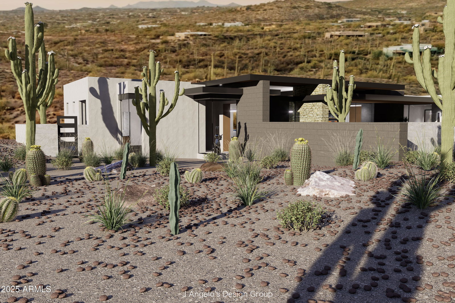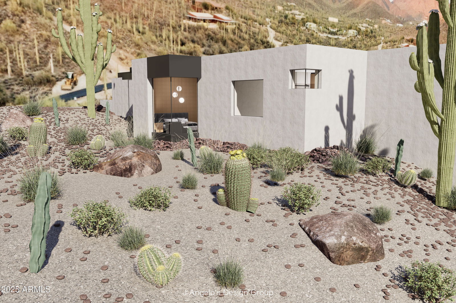42400 N Sierra Vista Drive, Cave Creek, AZ 85331
- $3,695,000
- 4
- BD
- 5
- BA
- 4,100
- SqFt
- List Price
- $3,695,000
- Days on Market
- 63
- Status
- ACTIVE
- MLS#
- 6829516
- City
- Cave Creek
- Bedrooms
- 4
- Bathrooms
- 5
- Living SQFT
- 4,100
- Lot Size
- 219,194
- Subdivision
- No Hoa
- Year Built
- 2026
- Type
- Single Family Residence
Property Description
Discover the charm of this to be built, single-story gem which is set in the vibrant heart of Cave Creek, this exceptional home offers sweeping mountain views and is situated on a vast 5-acre lot. With 4,100 square feet of refined living space, the home masterfully combines sophistication and practicality. It features 4 generously sized bedrooms, each with its own walk-in closet and private en-suite bath, plus a powder room and a dedicated office. The chef-inspired kitchen seamlessly opens to the expansive great room, which boasts a striking stone fireplace that exudes warmth and invites relaxation. A refined dining area with a built-in wine wall creates the perfect setting for unforgettable gatherings. The primary suite serves as a peaceful sanctuary, with breathtaking desert view , an oversized walk-in closet, and a spa-like bathroom with a walk-in glass shower. Every inch of this home reflects luxury, from the custom cabinetry and high-end finishes to the oversized three-car garage. Step outside to immerse yourself in nature, with a sparkling pool, sunken spa, and stunning panoramic sunset views. For those needing extra space, an optional guest casita is available. Just 5 minutes north of downtown Cave Creek and 30 minutes from the upscale shops, dining, and cultural experiences of North Scottsdale.
Additional Information
- Elementary School
- Black Mountain Elementary School
- High School
- Cactus Shadows High School
- Middle School
- Desert Willow Elementary School
- School District
- Cave Creek Unified District
- Acres
- 5.03
- Architecture
- Contemporary
- Assoc Fee Includes
- No Fees
- Builder Name
- Full Circle Custom Homes
- Community Features
- Biking/Walking Path
- Construction
- Stucco, Wood Frame
- Cooling
- Central Air, Ceiling Fan(s)
- Fencing
- Block
- Fireplace
- 2 Fireplace, Fire Pit, Gas
- Garage Spaces
- 3
- Heating
- Propane
- Horses
- Yes
- Living Area
- 4,100
- Lot Size
- 219,194
- New Financing
- Cash, Conventional
- Parking Features
- Garage Door Opener, Direct Access
- Roofing
- Foam
- Sewer
- Septic Tank
- Pool
- Yes
- Spa
- Private
- Stories
- 1
- Style
- Detached
- Subdivision
- No Hoa
- Taxes
- $6
- Tax Year
- 2025
- Water
- Private Well
Mortgage Calculator
Listing courtesy of Walt Danley Local Luxury Christie's International Real Estate.
All information should be verified by the recipient and none is guaranteed as accurate by ARMLS. Copyright 2025 Arizona Regional Multiple Listing Service, Inc. All rights reserved.
