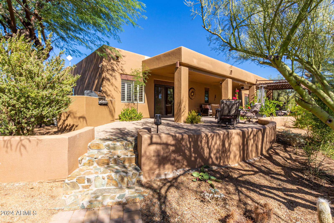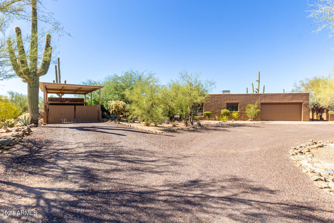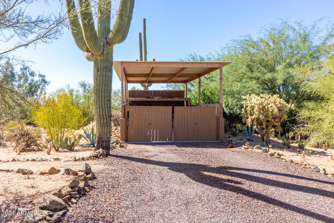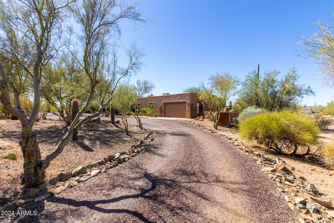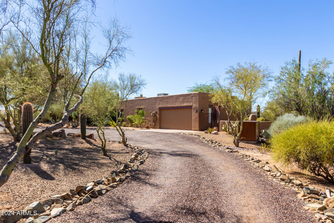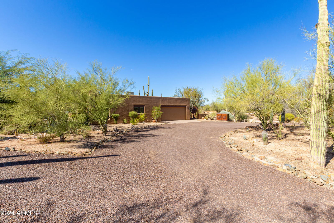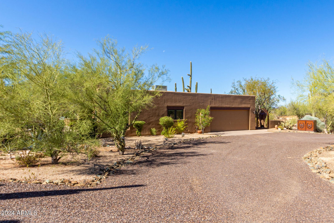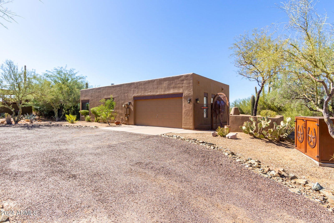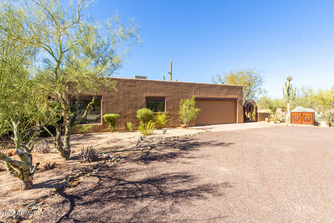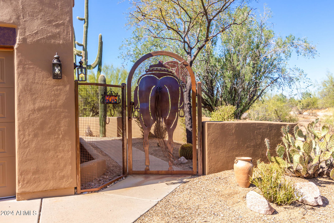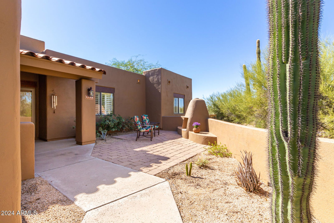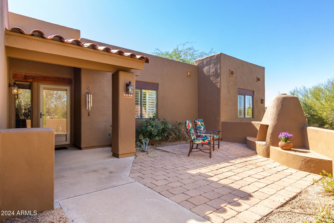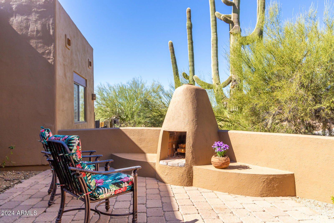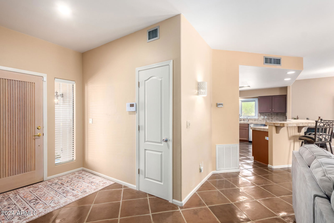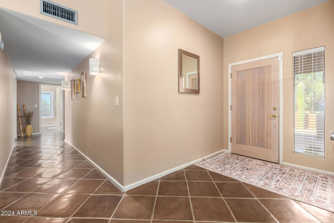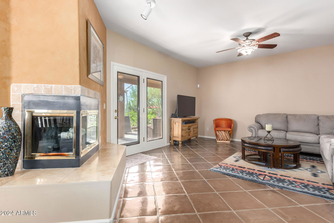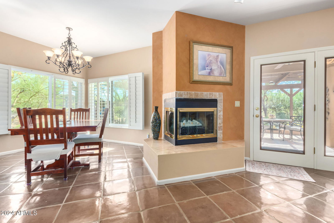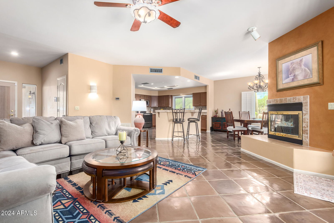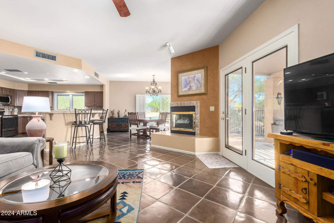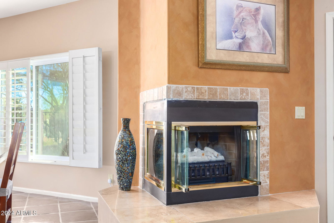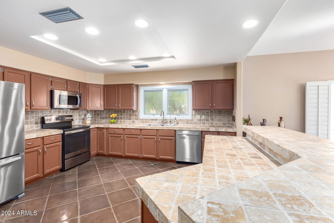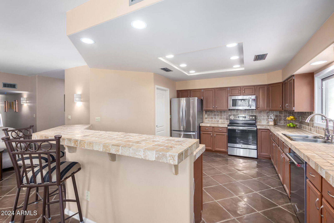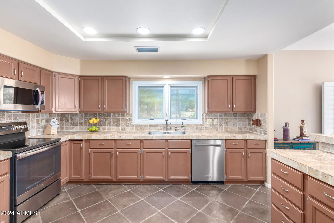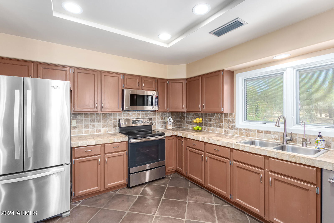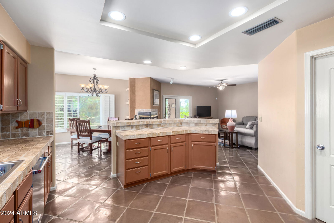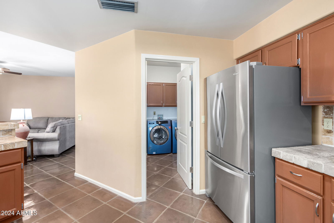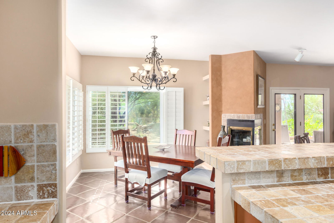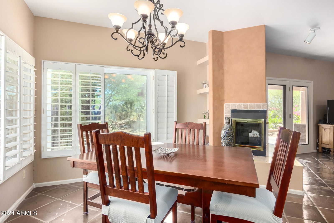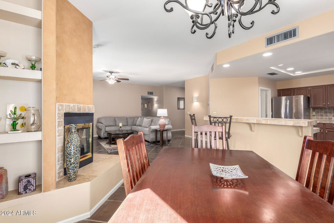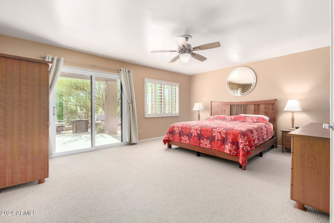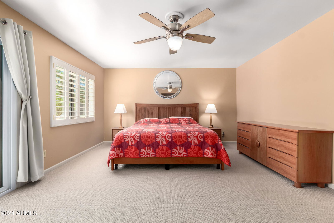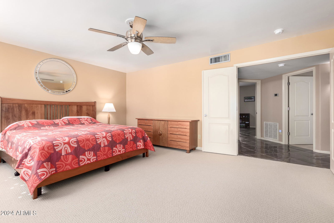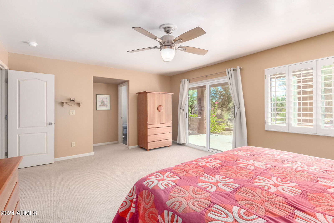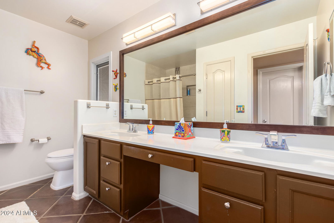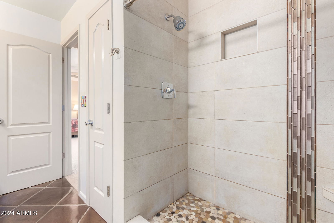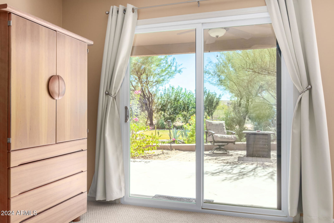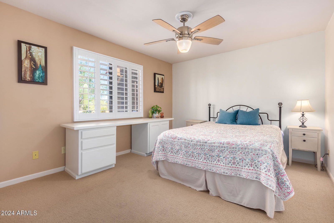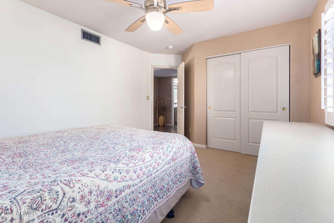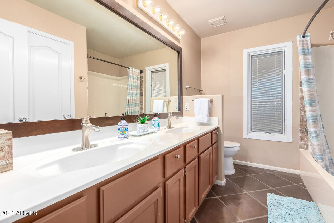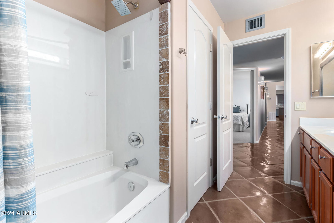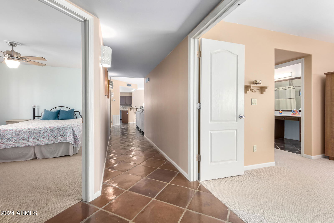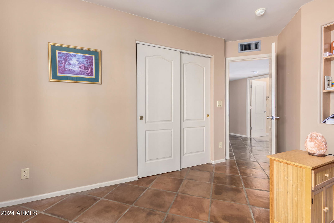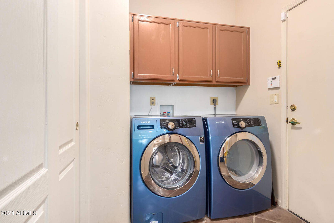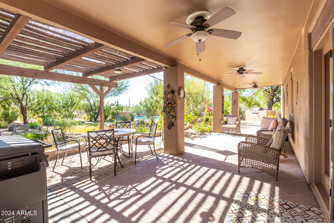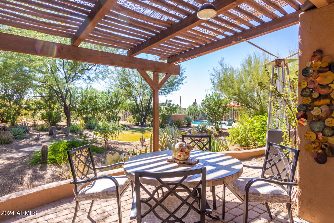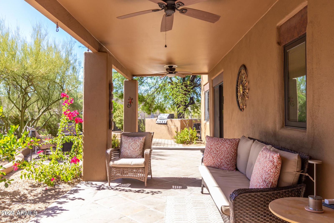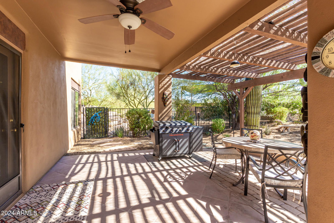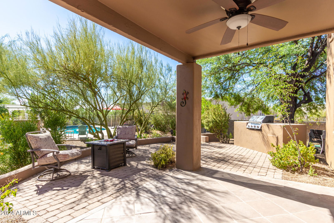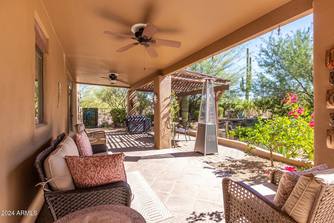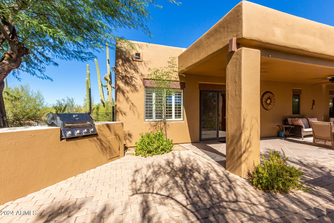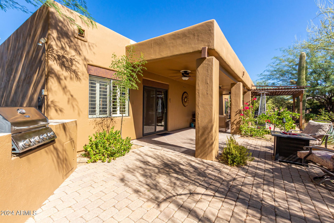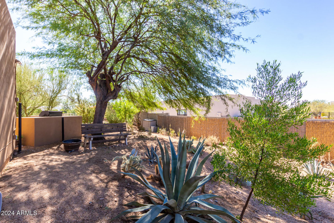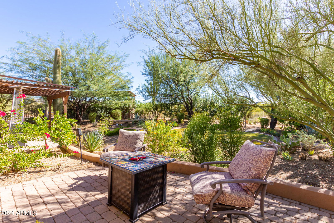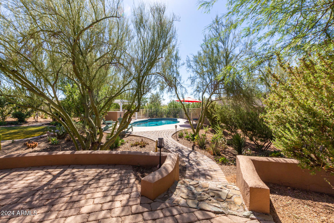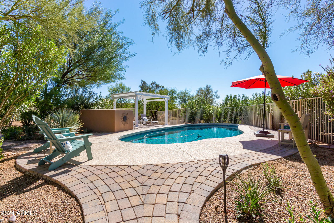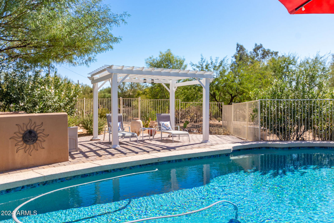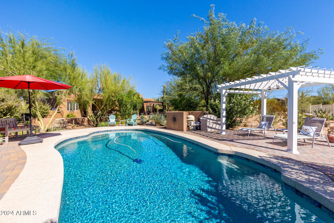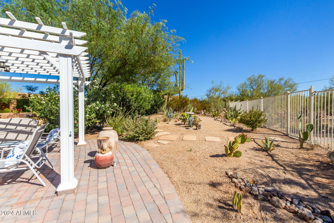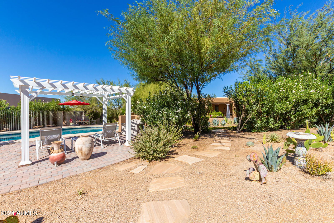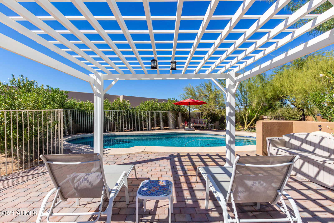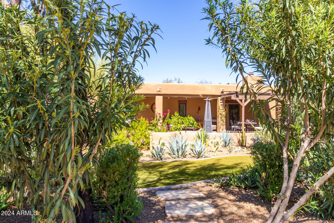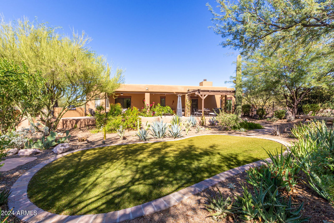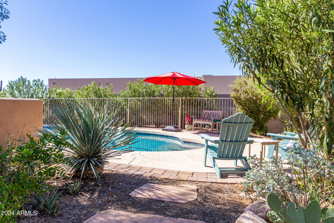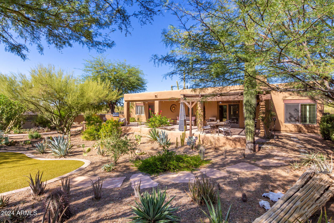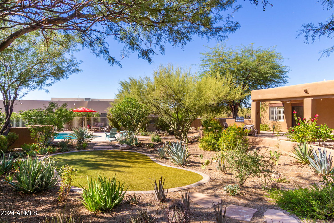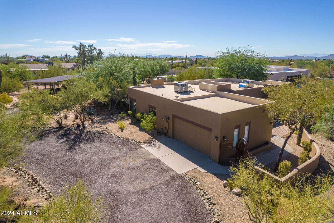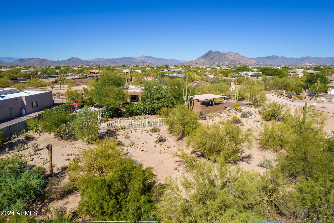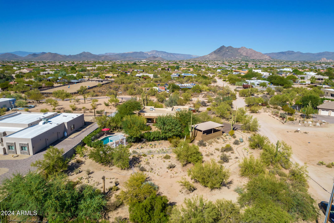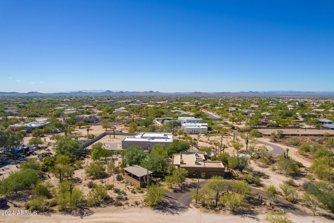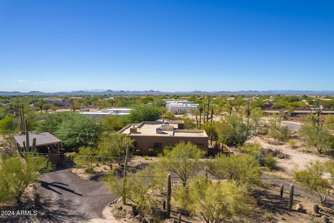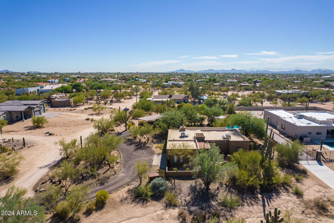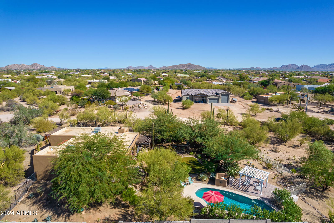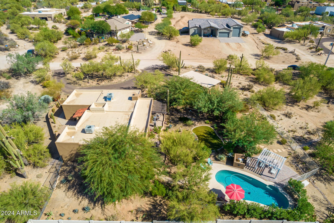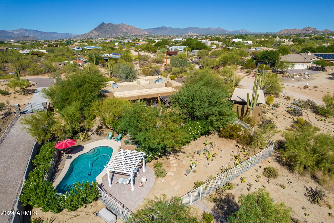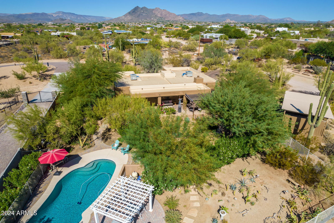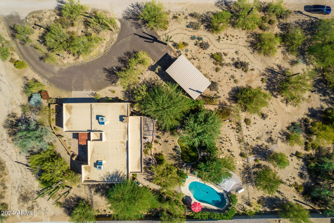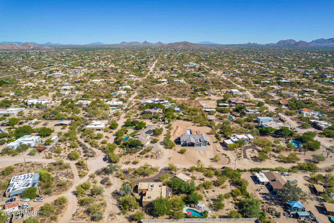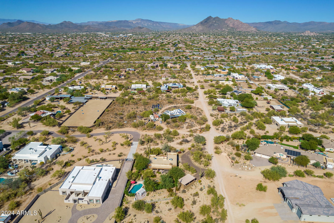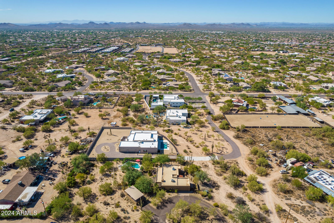6045 E Wildcat Drive, Cave Creek, AZ 85331
- $850,000
- 3
- BD
- 2
- BA
- 1,892
- SqFt
- Sold Price
- $850,000
- List Price
- $840,000
- Closing Date
- Feb 06, 2025
- Days on Market
- 4
- Status
- CLOSED
- MLS#
- 6799610
- City
- Cave Creek
- Bedrooms
- 3
- Bathrooms
- 2
- Living SQFT
- 1,892
- Lot Size
- 59,750
- Subdivision
- Unknown
- Year Built
- 1991
- Type
- Single Family - Detached
Property Description
Discover the perfect blend of elegance and comfort in this stunning property, designed to capture the essence of western living. Set on 1.3 acres of natural desert landscaping, this meticulously maintained, smoke-free home offers panoramic views from every window. Step through the artistic custom equine-themed gates into a home filled with thoughtful details. The interior features beautiful tile floors, plantation shutters, and French doors that create a seamless flow between indoor and outdoor spaces. The custom kitchen, complete with modern finishes, complements the cozy fireplace and ceiling fans found throughout the home. Outdoor enthusiasts will love the charming pool and fully fenced backyard, perfect for entertaining or relaxing in quiet solitude. A front yard patio with a delightful fireplace adds a touch of charm, while the circular driveway ensures convenience and a grand entrance. This property also includes a separate RV/Boat shelter, providing additional storage and convenience for outdoor enthusiasts. The versatility of the property extends further, with the potential to become a horse property. The two-car garage provides ample storage, and the quiet neighborhood's excellent location enhances its appeal.
Additional Information
- Elementary School
- Black Mountain Elementary School
- High School
- Cactus Shadows High School
- Middle School
- Lone Mountain Elementary School
- School District
- Cave Creek Unified District
- Acres
- 1.37
- Architecture
- Territorial/Santa Fe
- Assoc Fee Includes
- No Fees
- Builder Name
- Hower
- Construction
- Painted, Stucco, Frame - Wood
- Cooling
- Ceiling Fan(s), Refrigeration
- Exterior Features
- Circular Drive, Covered Patio(s), Patio, Built-in Barbecue
- Fencing
- Wrought Iron
- Fireplace
- 1 Fireplace, Exterior Fireplace, Living Room
- Flooring
- Carpet, Tile
- Garage Spaces
- 2
- Heating
- Electric
- Horses
- Yes
- Living Area
- 1,892
- Lot Size
- 59,750
- New Financing
- Conventional, 1031 Exchange, FHA, VA Loan
- Other Rooms
- Family Room
- Parking Features
- Electric Door Opener, RV Access/Parking
- Property Description
- North/South Exposure
- Roofing
- Built-Up
- Sewer
- Septic in & Cnctd
- Pool
- Yes
- Spa
- None
- Stories
- 1
- Style
- Detached
- Subdivision
- Unknown
- Taxes
- $1,412
- Tax Year
- 2023
- Water
- City Water
Mortgage Calculator
Listing courtesy of Arizona Best Real Estate. Selling Office: Realty Executives.
All information should be verified by the recipient and none is guaranteed as accurate by ARMLS. Copyright 2025 Arizona Regional Multiple Listing Service, Inc. All rights reserved.
