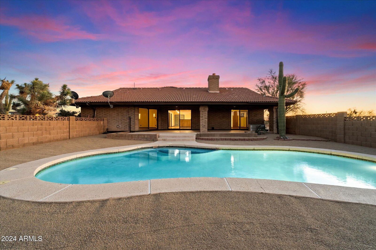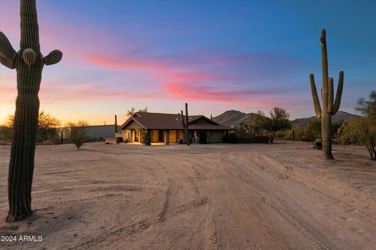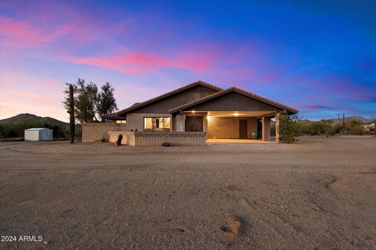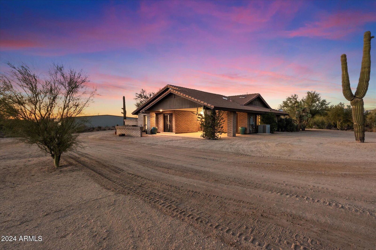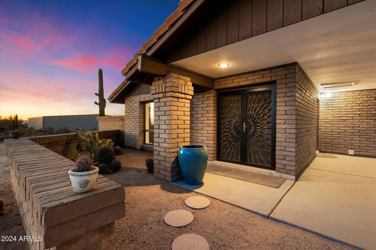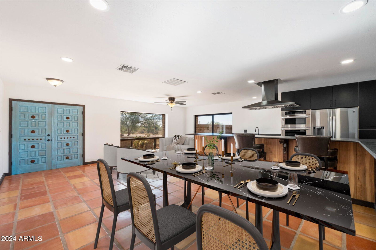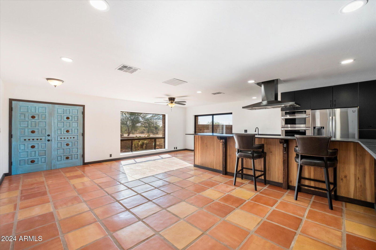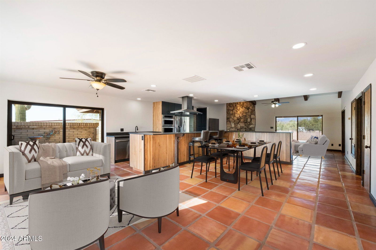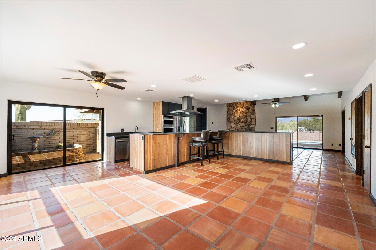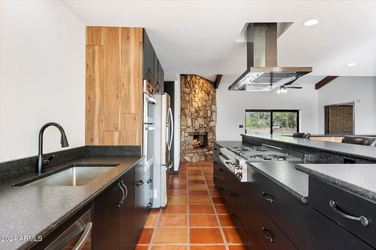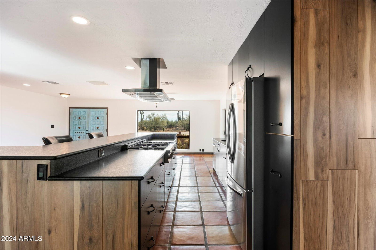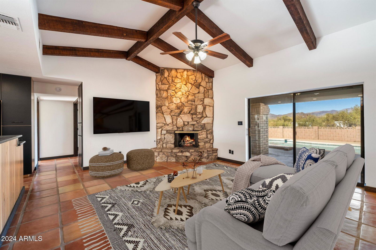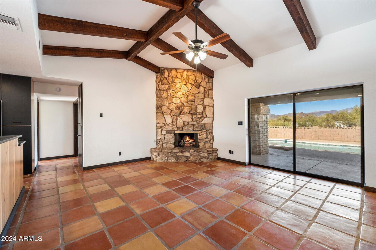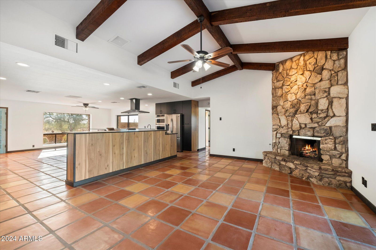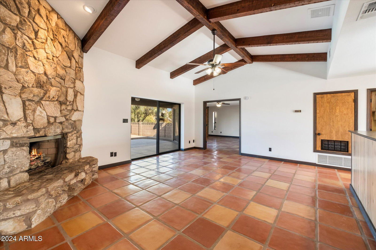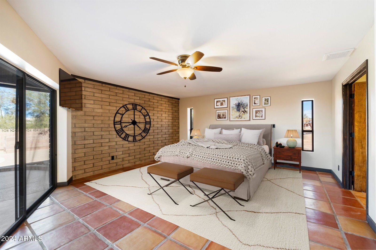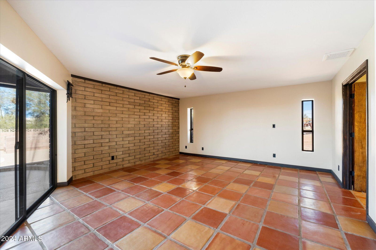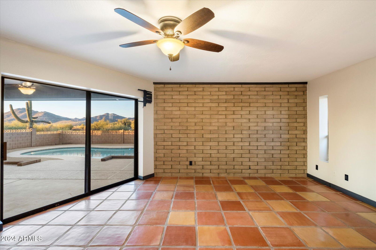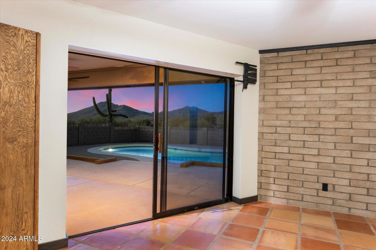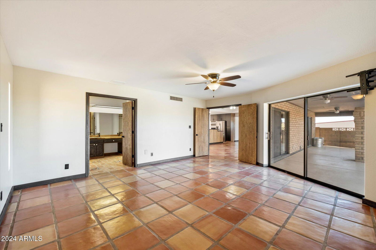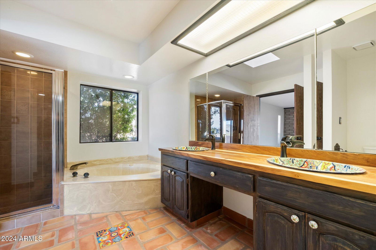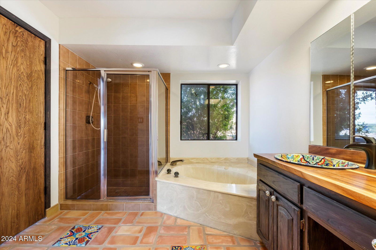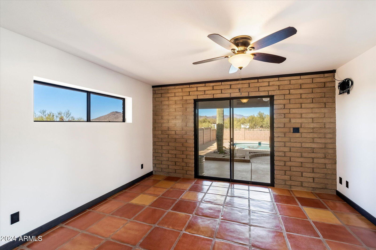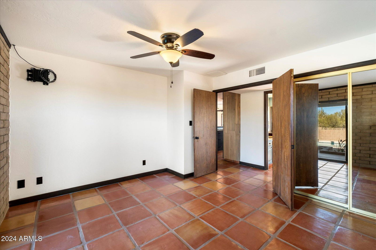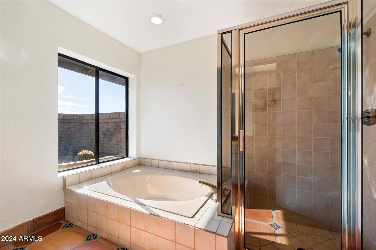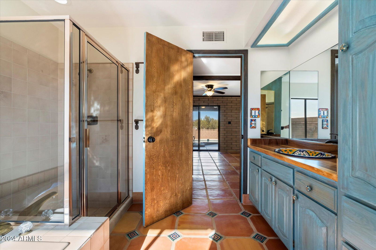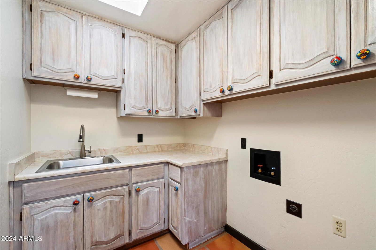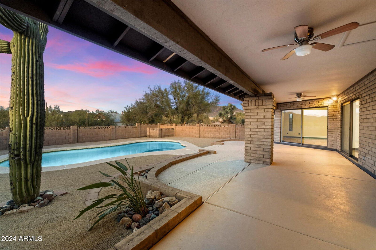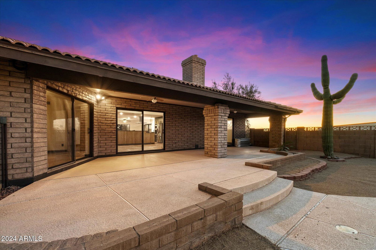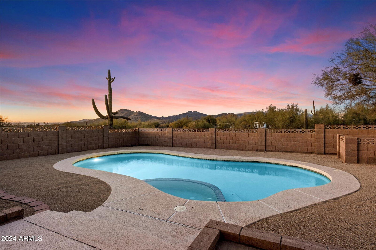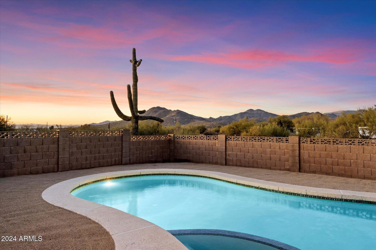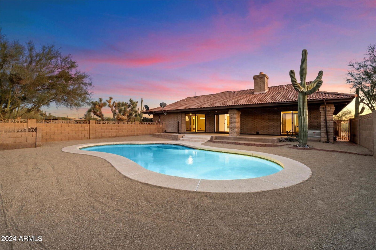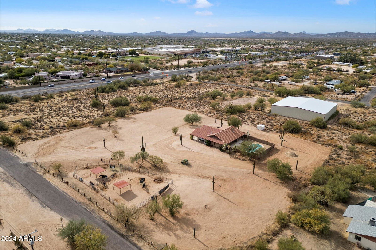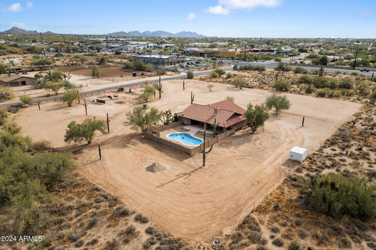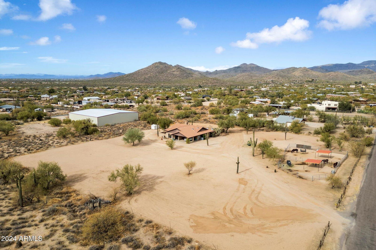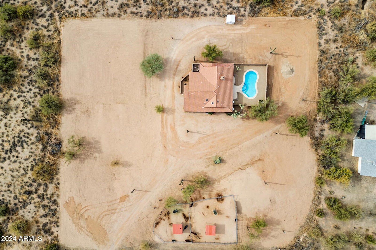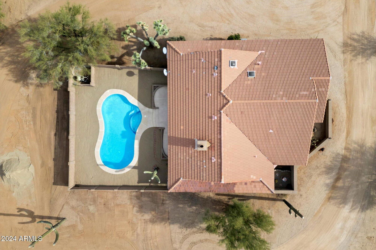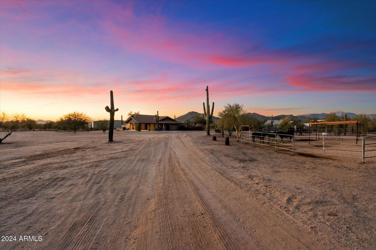34642 N 52nd Street, Cave Creek, AZ 85331
- $1,110,000
- 2
- BD
- 2
- BA
- 1,935
- SqFt
- Sold Price
- $1,110,000
- List Price
- $1,170,000
- Closing Date
- Feb 20, 2025
- Days on Market
- 59
- Status
- CLOSED
- MLS#
- 6797061
- City
- Cave Creek
- Bedrooms
- 2
- Bathrooms
- 2
- Living SQFT
- 1,935
- Lot Size
- 108,900
- Subdivision
- N/A
- Year Built
- 1983
- Type
- Single Family - Detached
Property Description
Exceptional 2.5-acre ranch in the heart of Cave Creek, seamlessly blending convenience and tranquility. This beautifully remodeled property, featuring over $200k in upgrades, offers a gourmet chef's kitchen equipped with a ZLINE gas range, leather granite countertops, LG appliances, and custom pull-out cabinetry. The open-concept design showcases vaulted ceilings, skylights, southwest-inspired flooring, and a natural stone fireplace. The outdoor space is designed for both functionality and enjoyment, with a sparkling 6.5' deep pool, a large covered patio with fans, and equestrian facilities, including two corrals with shades and space for a full-size roping arena. The property provides direct trail access to Cave Creek Preserve, ideal for horseback riding, biking, and hiking. Additional upgrades include a new roof (2021), updated electrical system (2020), a 50-amp RV hookup, and a low PI soil index. Conveniently located within walking distance of shops, restaurants, golf, and more, this property offers unparalleled opportunities for year-round or seasonal living in a highly desirable location.
Additional Information
- Elementary School
- Desert Willow Elementary School
- High School
- Cactus Shadows High School
- Middle School
- Sonoran Trails Middle School
- School District
- Cave Creek Unified District
- Acres
- 2.50
- Architecture
- Ranch
- Assoc Fee Includes
- No Fees
- Builder Name
- Unknown
- Construction
- Brick Veneer, Slump Block
- Cooling
- Ceiling Fan(s), Refrigeration
- Exterior Features
- Patio, Private Yard, RV Hookup
- Fencing
- Block, Partial
- Fireplace
- 1 Fireplace
- Flooring
- Tile
- Heating
- Natural Gas
- Horse Features
- Corral(s)
- Horses
- Yes
- Living Area
- 1,935
- Lot Size
- 108,900
- New Financing
- Conventional
- Other Rooms
- Family Room
- Parking Features
- RV Access/Parking
- Property Description
- North/South Exposure, Border Pres/Pub Lnd, Mountain View(s)
- Roofing
- Tile
- Sewer
- Septic Tank
- Pool
- Yes
- Spa
- None
- Stories
- 1
- Style
- Detached
- Subdivision
- N/A
- Taxes
- $1,147
- Tax Year
- 2024
- Water
- City Water
Mortgage Calculator
Listing courtesy of Russ Lyon Sotheby's International Realty. Selling Office: Realty ONE Group.
All information should be verified by the recipient and none is guaranteed as accurate by ARMLS. Copyright 2025 Arizona Regional Multiple Listing Service, Inc. All rights reserved.
