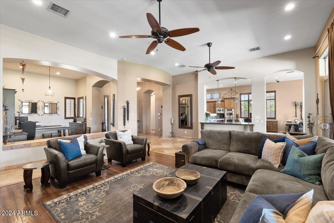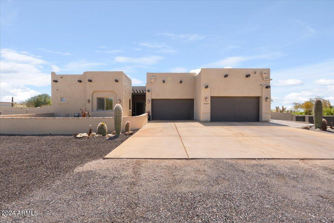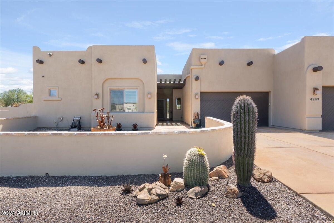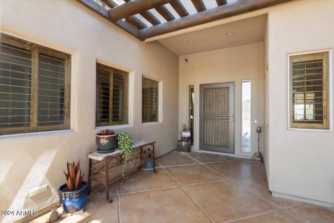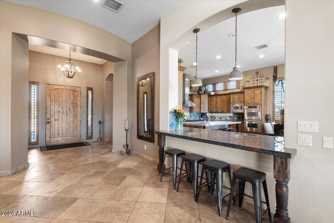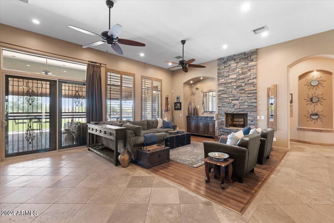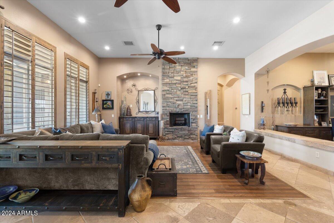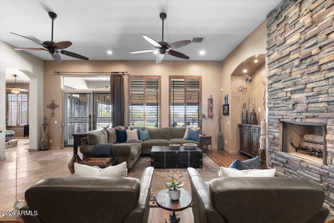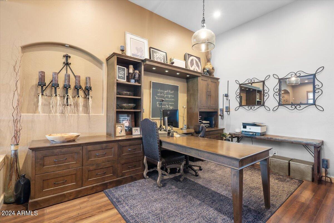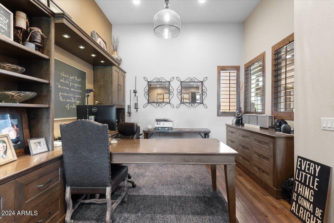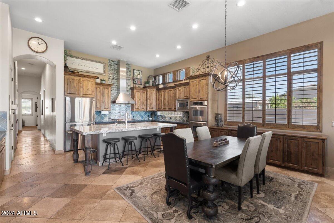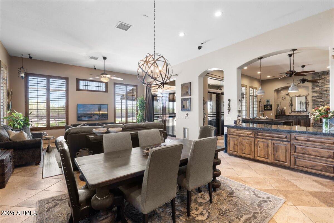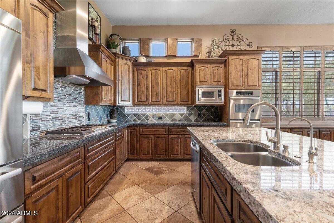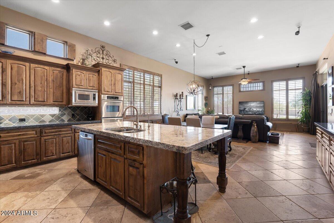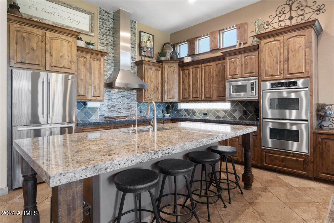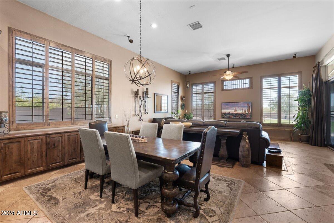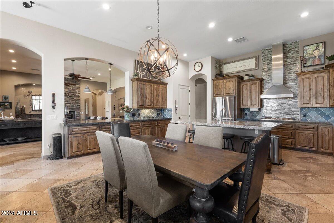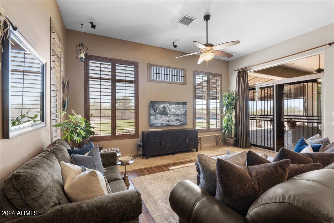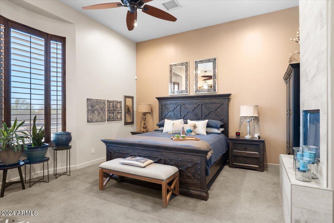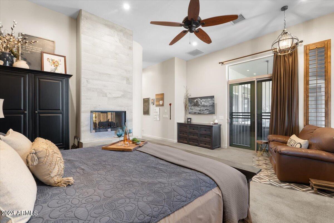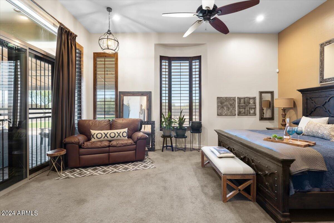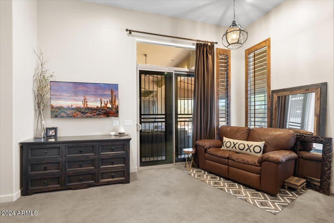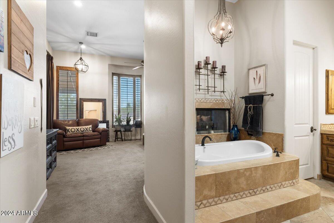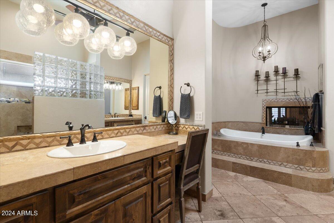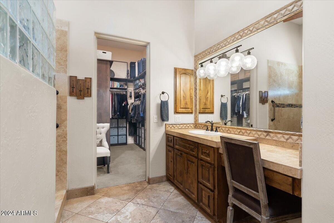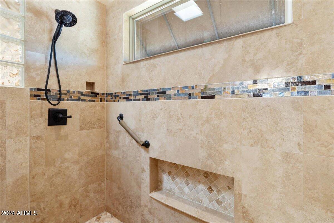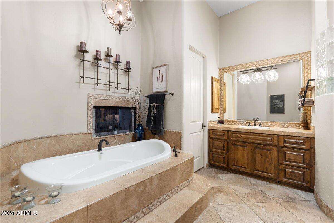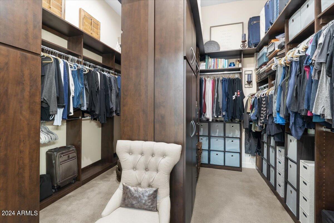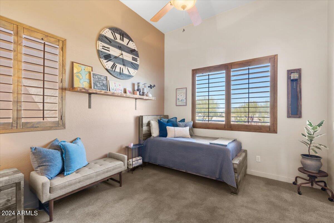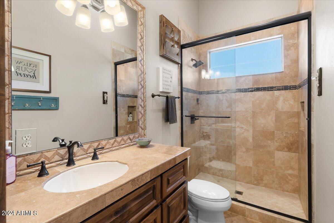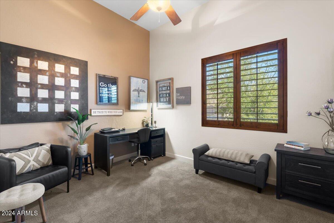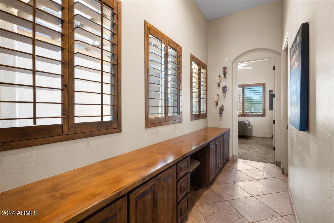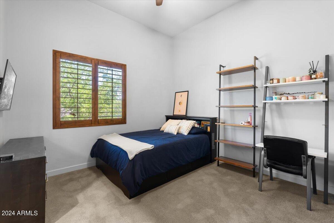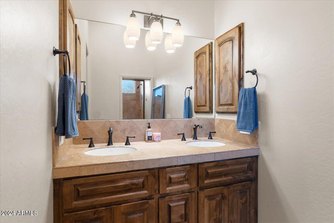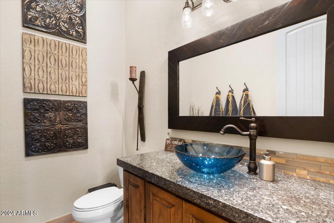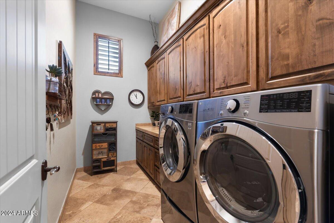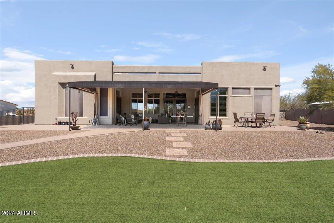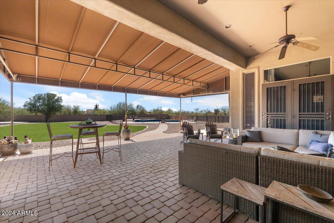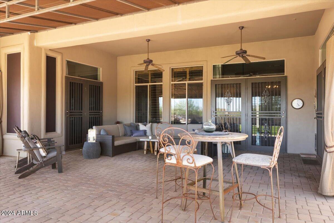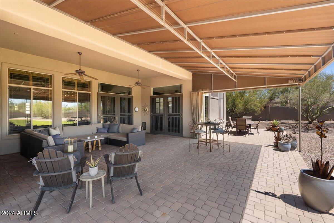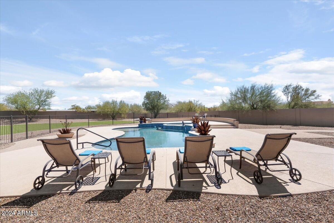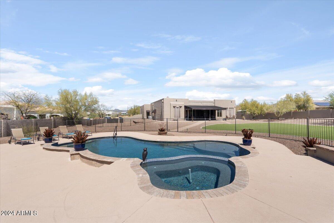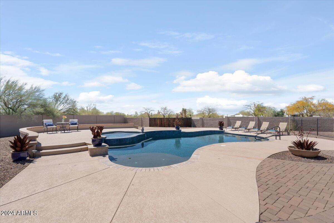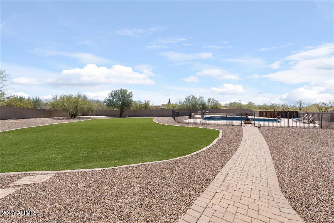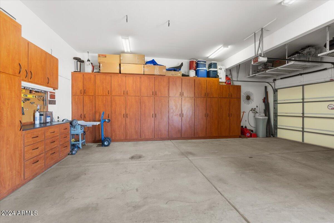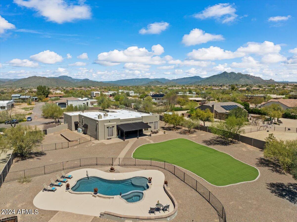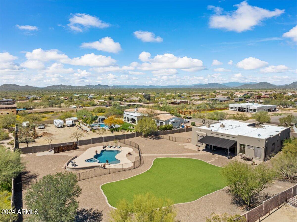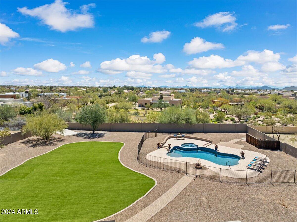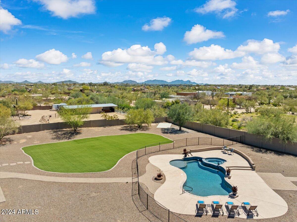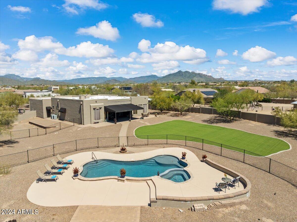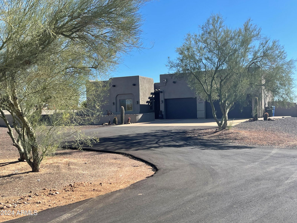4243 E Ashler Hills Drive, Cave Creek, AZ 85331
- $1,575,000
- 4
- BD
- 3.5
- BA
- 3,616
- SqFt
- List Price
- $1,575,000
- Price Change
- ▼ $24,000 1745995810
- Days on Market
- 171
- Status
- ACTIVE
- MLS#
- 6784829
- City
- Cave Creek
- Bedrooms
- 4
- Bathrooms
- 3.5
- Living SQFT
- 3,616
- Lot Size
- 56,546
- Subdivision
- Custom Homes
- Year Built
- 2006
- Type
- Single Family Residence
Property Description
Welcome Home! This spacious custom-built home features a split floorplan with 4 bedrooms, 3.5 baths, and 3,616 square feet. The open floorplan includes luxurious interiors with high-end finishes such as travertine and hickory wood flooring, alder wood cabinets and shutters throughout, and a chef's kitchen with thick custom granite countertops. Enjoy a primary bedroom & bathroom with a double-sided fireplace, Jacuzzi tub, snail shower and large walk-in closet with custom cabinetry. Bedrooms 2 & 4 feature also feature their own private bath. Perfect living space for adults, teens and/or kids! Sitting on a prime North/South facing 1.29-acre lot, the backyard features a private pool and heated spa, a large artificial grass area, two RV gates and a gated dog run -all with stunning desert and mountain views! The perfect lot to add a Casita, Workshop or RV Garage. Custom awnings cover the large extended patio, and the 4+ car garage is complete with custom cabinetry and a workshop! Great, quiet location with parks, shopping and A+ schools of excellence minutes away!
Additional Information
- Elementary School
- Lone Mountain Elementary School
- High School
- Cactus Shadows High School
- Middle School
- Sonoran Trails Middle School
- School District
- Cave Creek Unified District
- Acres
- 1.30
- Architecture
- Territorial/Santa Fe
- Assoc Fee Includes
- No Fees
- Hoa Fee Frequency
- Annually
- Hoa
- Yes
- Hoa Name
- Home owner run
- Builder Name
- Custom
- Construction
- Stucco, Wood Frame, Painted
- Cooling
- Central Air, Ceiling Fan(s)
- Fencing
- Block, Wrought Iron
- Fireplace
- 2 Fireplace, Two Way Fireplace, Living Room, Master Bedroom
- Flooring
- Carpet, Stone, Wood
- Garage Spaces
- 4
- Heating
- Electric
- Horses
- Yes
- Laundry
- Wshr/Dry HookUp Only
- Living Area
- 3,616
- Lot Size
- 56,546
- Model
- Custom
- New Financing
- Cash, Conventional, FHA, VA Loan
- Other Rooms
- Family Room
- Parking Features
- RV Gate, Garage Door Opener, Extended Length Garage, Attch'd Gar Cabinets, Over Height Garage, RV Access/Parking
- Property Description
- North/South Exposure, Mountain View(s)
- Roofing
- Built-Up, Foam
- Sewer
- Public Sewer
- Pool
- Yes
- Spa
- Heated, Private
- Stories
- 1
- Style
- Detached
- Subdivision
- Custom Homes
- Taxes
- $3,067
- Tax Year
- 2024
- Water
- City Water
Mortgage Calculator
Listing courtesy of MCG Realty.
All information should be verified by the recipient and none is guaranteed as accurate by ARMLS. Copyright 2025 Arizona Regional Multiple Listing Service, Inc. All rights reserved.
