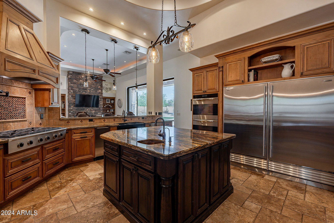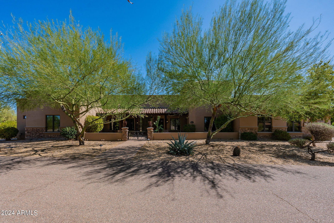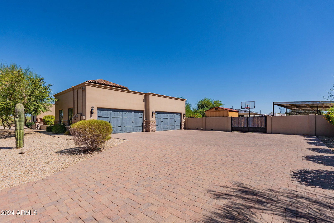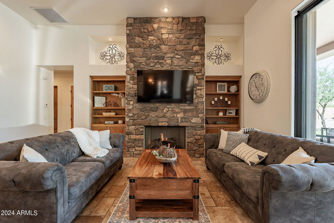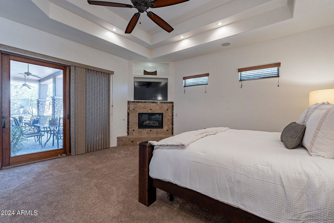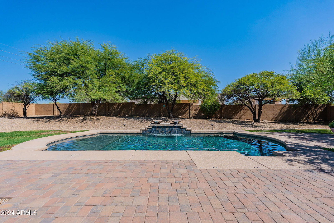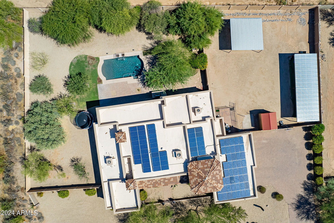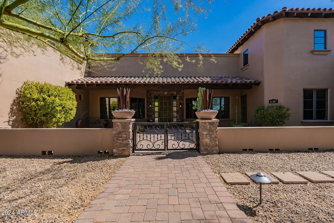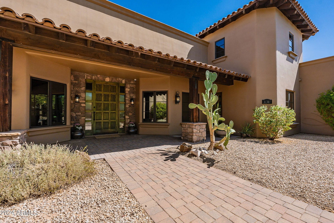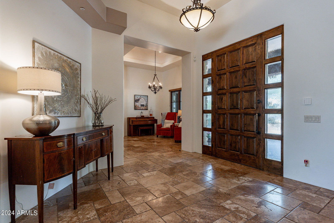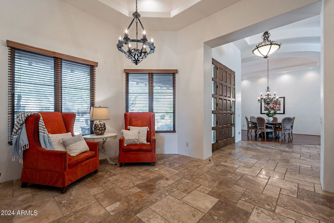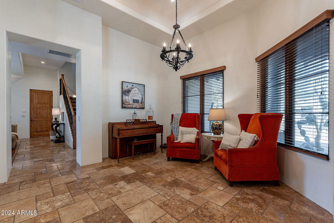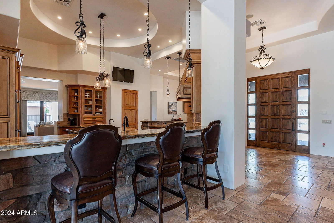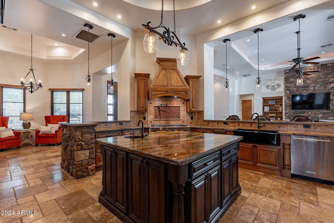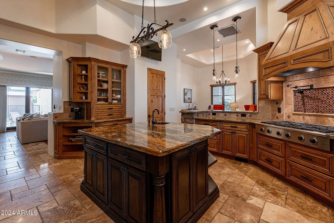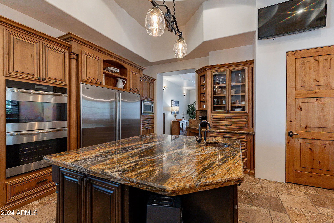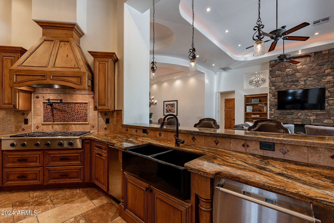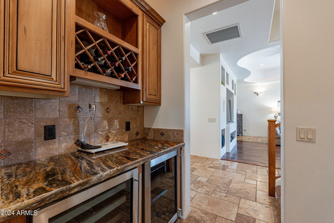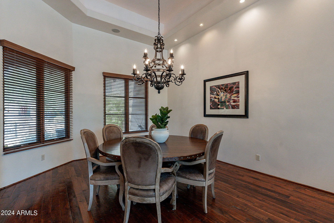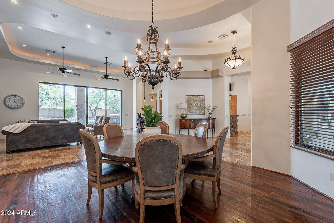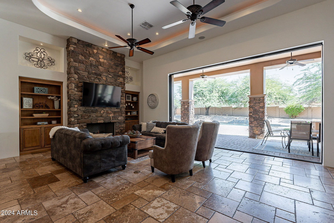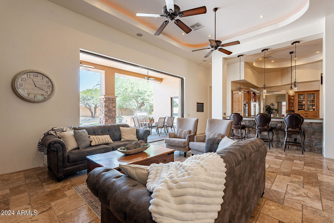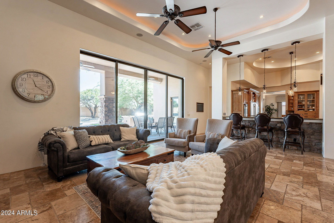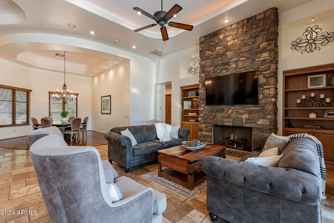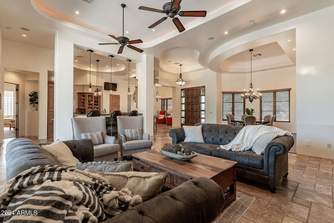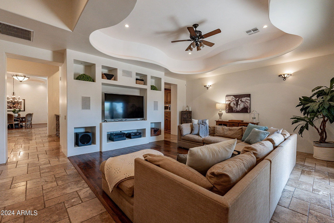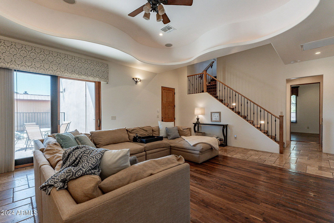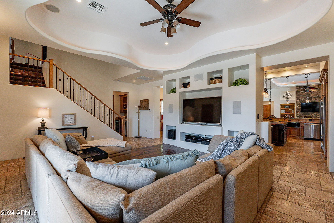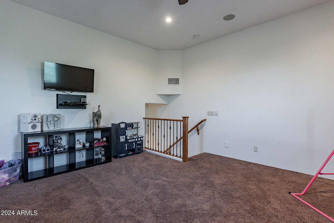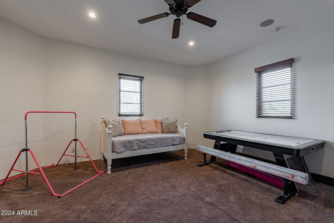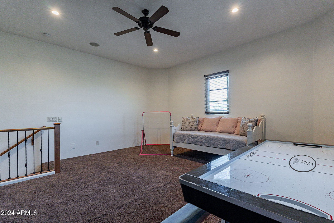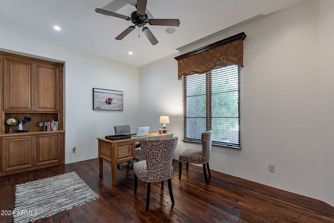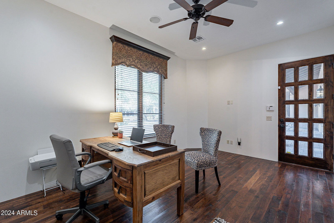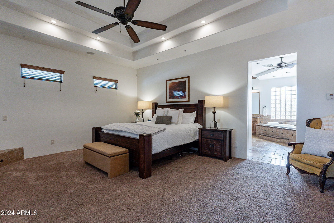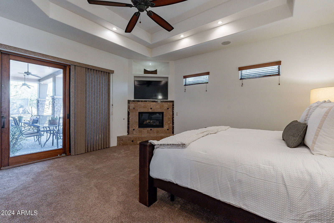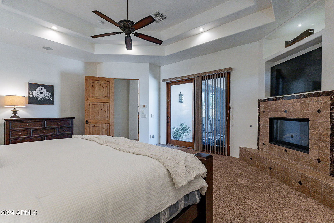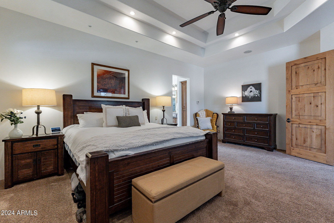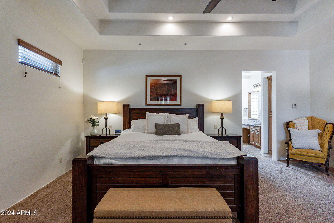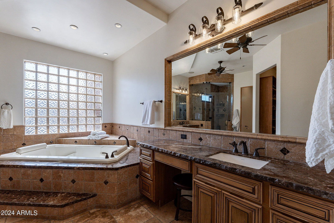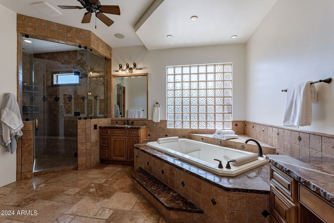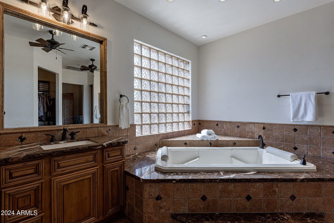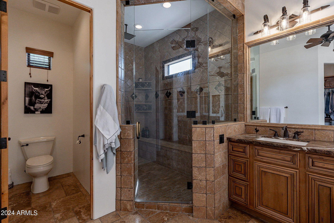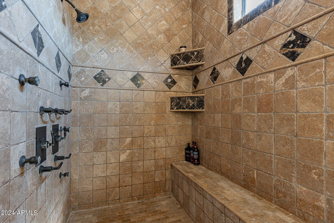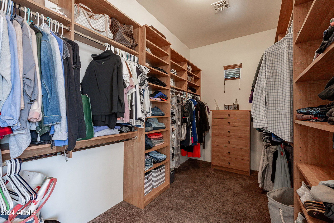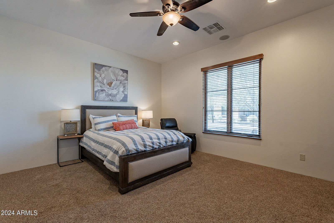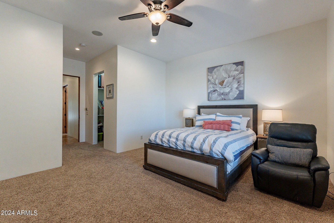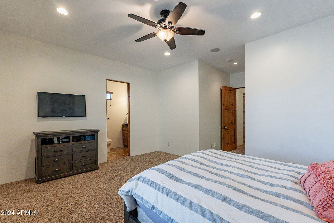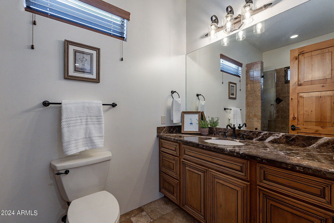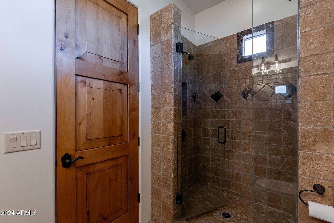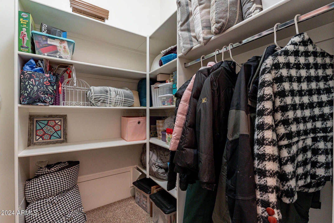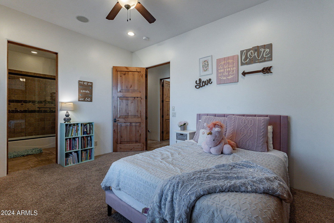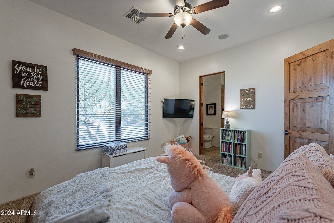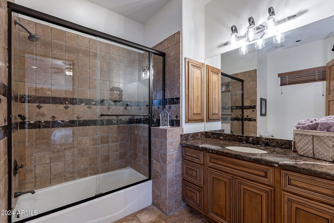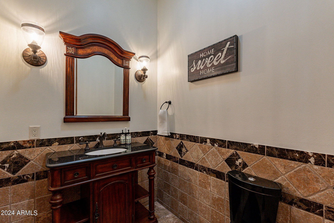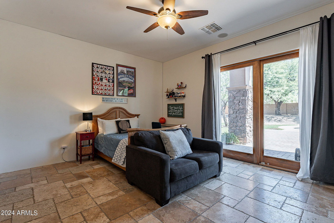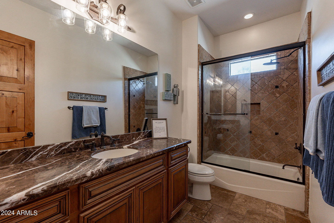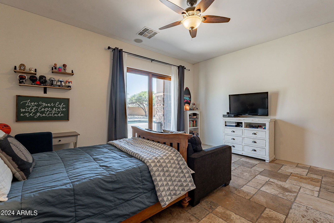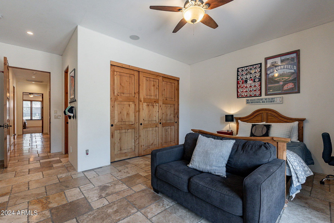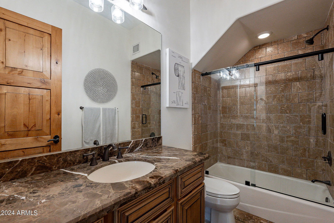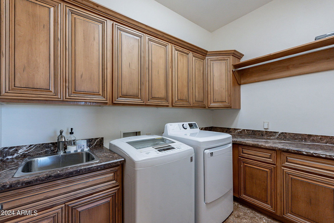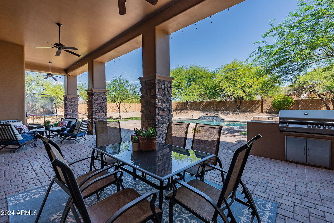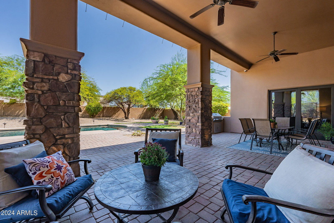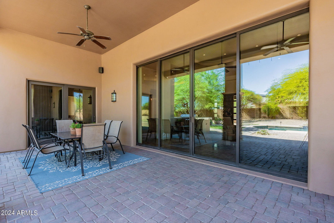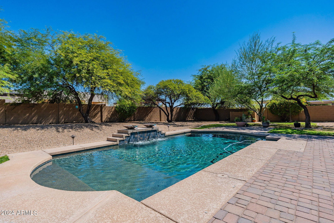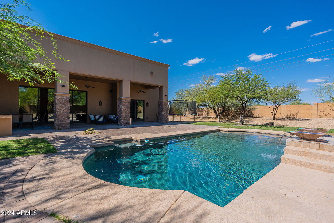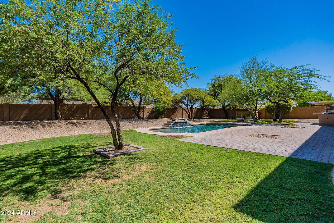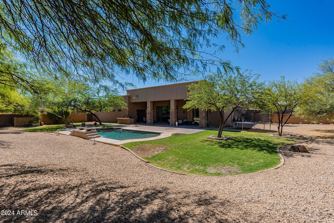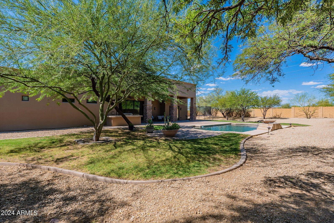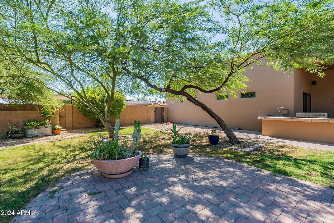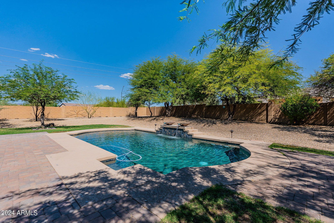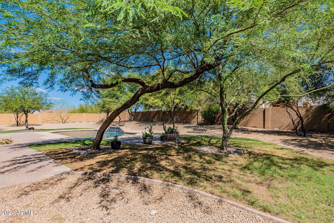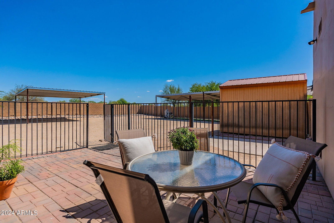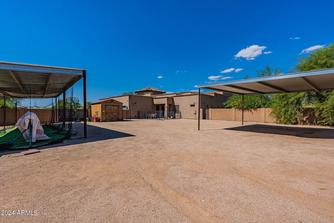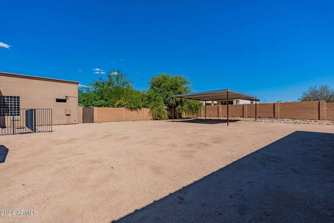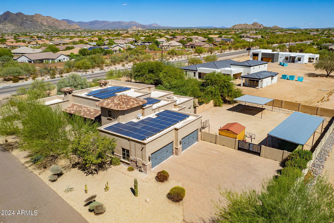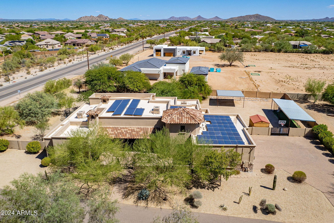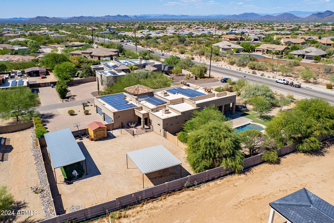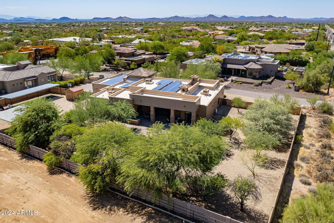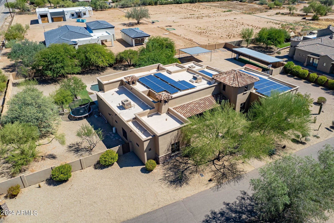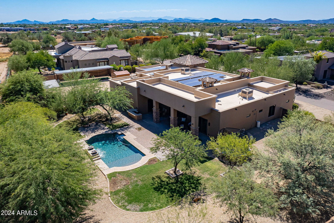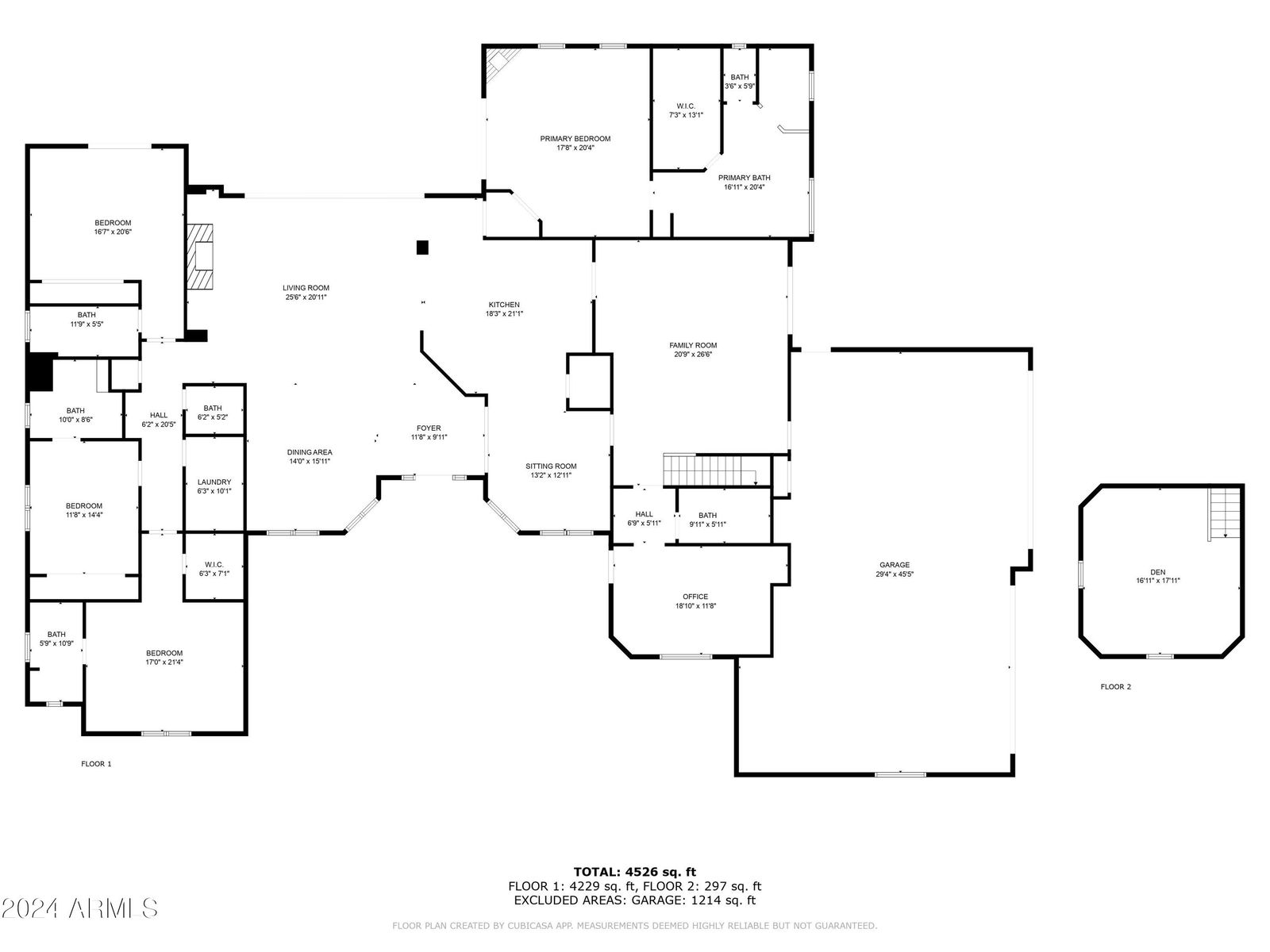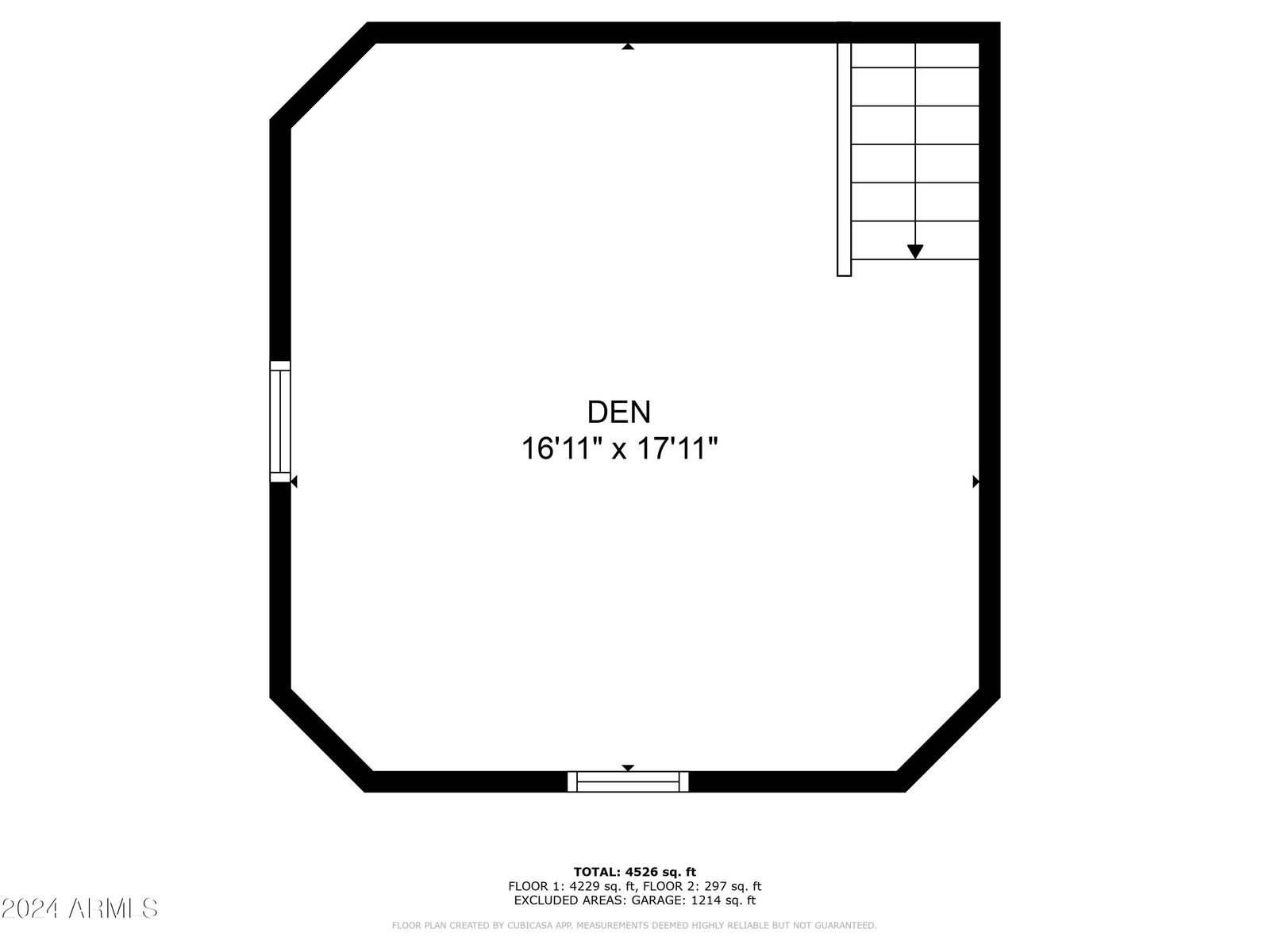31307 N 57th Place, Cave Creek, AZ 85331
- $1,825,000
- 4
- BD
- 5.5
- BA
- 4,899
- SqFt
- Sold Price
- $1,825,000
- List Price
- $1,895,000
- Closing Date
- Dec 19, 2024
- Days on Market
- 60
- Status
- CLOSED
- MLS#
- 6762917
- City
- Cave Creek
- Bedrooms
- 4
- Bathrooms
- 5.5
- Living SQFT
- 4,899
- Lot Size
- 43,575
- Subdivision
- Metes And Bounds
- Year Built
- 2006
- Type
- Single Family - Detached
Property Description
Stunning Desert estate that exudes sophistication & luxury. Situated on an acre lot in a serene cul de sac, this home offers great curb appeal & exquisite details throughout. Step inside to discover soaring coffered ceilings w/accent lighting, custom travertine & reclaimed wood floors that flow seamlessly throughout the home, elevating every space. Expansive great room w/stone accent wall,gas fireplace & glass pocket sliding doors that open the interior to the exterior. Gourmet Kitchen outfitted w/knotty alder cabinets, 60in Sub-Zero fridge, Dacor range w/pot filler, granite counters, walk-in pantry, center island & breakfast bar, a chef's dream. Primary retreat features a gas fireplace, en-suite spa bath w/ dual sink vanity, soaking tub, custom filed shower & large walk in. (see more) Three additional well-appointed rooms provide ample space for family & guests. This home also offers a dedicated office, loft & cozy family room w/third fireplace. Backyard features an expansive covered patio w/misters, pool w/water features & separate horse area w/ accommodations for 4 covered stalls, tack shed, & covered shelter for the equestrian enthusiasts. This luxurious executive estate redefines upscale living with it's exquisite design, thoughtful layout & exceptional outdoor spaces. Experience the perfect blend of sophistication & comfort offering privacy & convenience to local amenities.
Additional Information
- Elementary School
- Lone Mountain Elementary School
- High School
- Cactus Shadows High School
- Middle School
- Sonoran Trails Middle School
- School District
- Cave Creek Unified District
- Acres
- 1
- Architecture
- Santa Barbara/Tuscan, Territorial/Santa Fe
- Assoc Fee Includes
- No Fees
- Builder Name
- Avey Medd
- Construction
- Painted, Stucco, Stone, Frame - Wood
- Cooling
- Refrigeration, Programmable Thmstat, Ceiling Fan(s)
- Exterior Features
- Covered Patio(s), Misting System, Patio, Private Street(s), Private Yard, Built-in Barbecue
- Fencing
- Block
- Fireplace
- 2 Fireplace, Living Room, Master Bedroom, Gas
- Flooring
- Carpet, Stone, Wood
- Garage Spaces
- 4
- Heating
- Natural Gas
- Horse Features
- Auto Water, Corral(s), Stall, Tack Room
- Horses
- Yes
- Living Area
- 4,899
- Lot Size
- 43,575
- Model
- CUSTOM
- New Financing
- Conventional, VA Loan
- Other Rooms
- Loft, Family Room
- Parking Features
- Attch'd Gar Cabinets, Dir Entry frm Garage, Electric Door Opener, Over Height Garage, RV Gate, Separate Strge Area, Side Vehicle Entry, RV Access/Parking
- Property Description
- Corner Lot, East/West Exposure, Cul-De-Sac Lot, Mountain View(s)
- Roofing
- Tile, Foam
- Sewer
- Septic in & Cnctd, Septic Tank
- Pool
- Yes
- Spa
- None
- Stories
- 1
- Style
- Detached
- Subdivision
- Metes And Bounds
- Taxes
- $3,711
- Tax Year
- 2023
- Water
- City Water
Mortgage Calculator
Listing courtesy of Berkshire Hathaway HomeServices Arizona Properties. Selling Office: Coldwell Banker Realty.
All information should be verified by the recipient and none is guaranteed as accurate by ARMLS. Copyright 2025 Arizona Regional Multiple Listing Service, Inc. All rights reserved.
