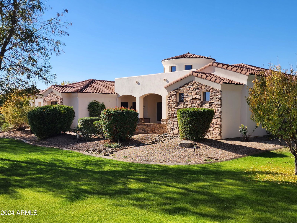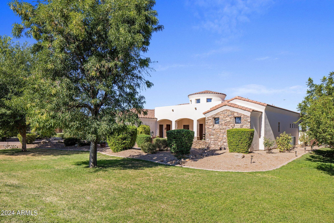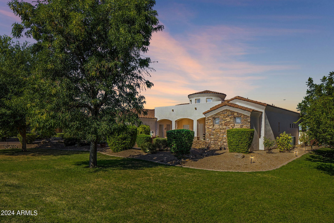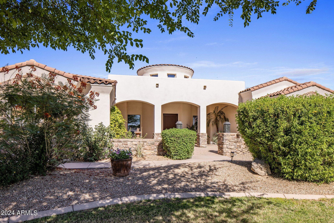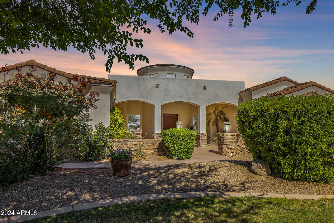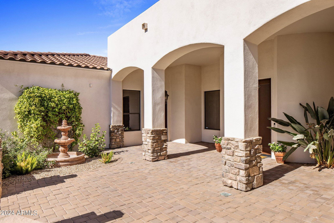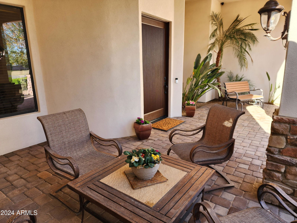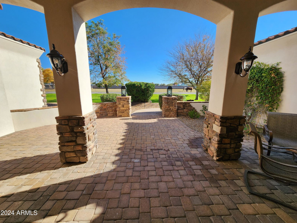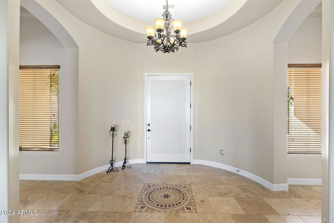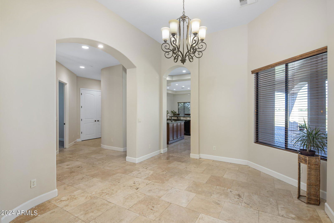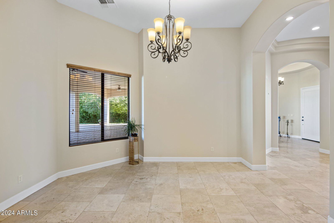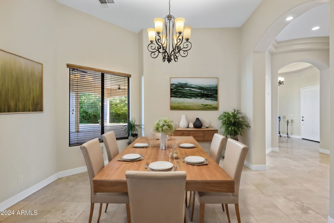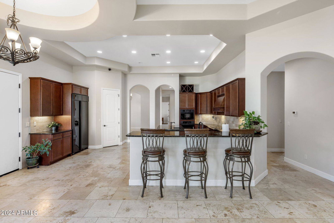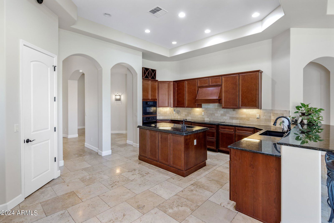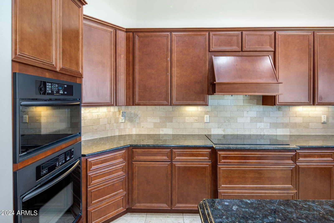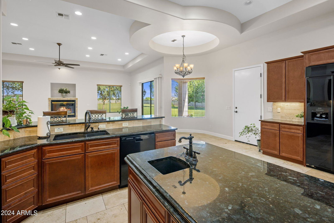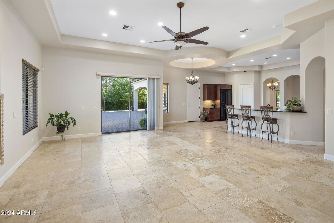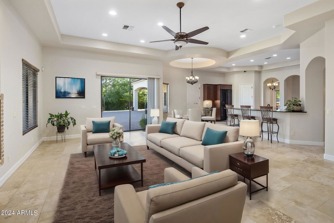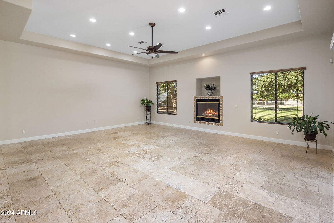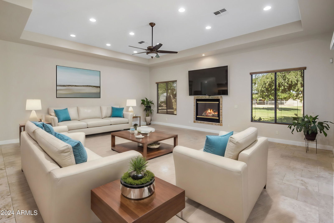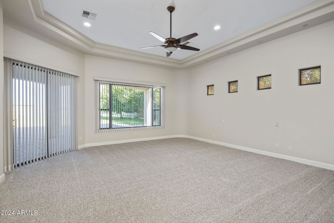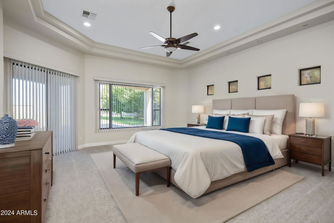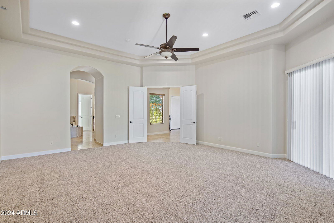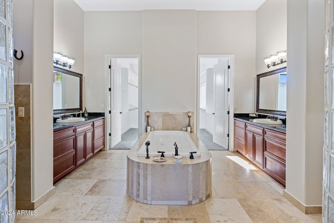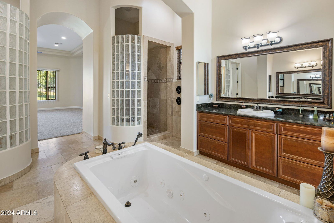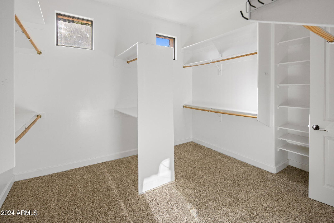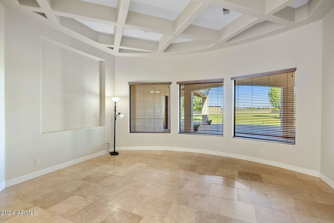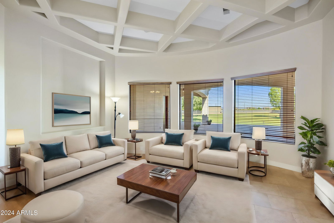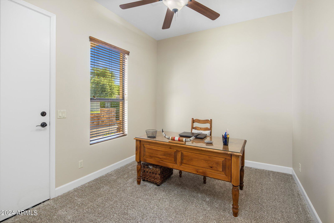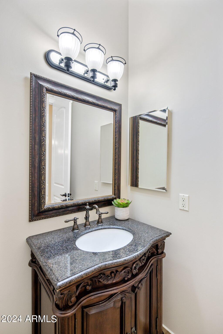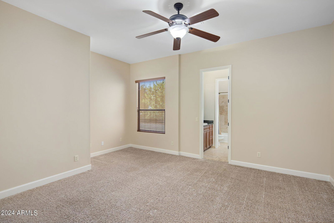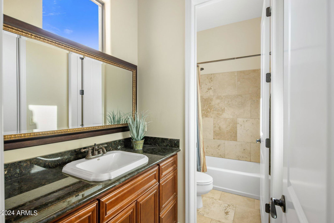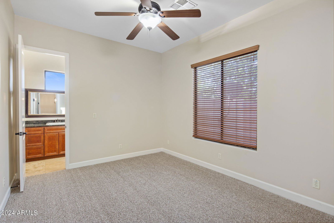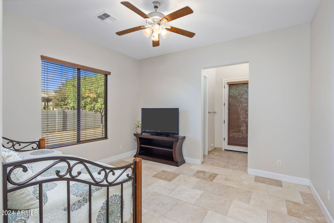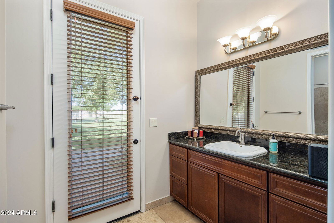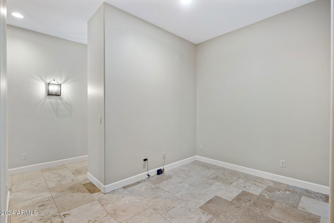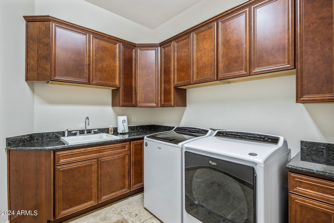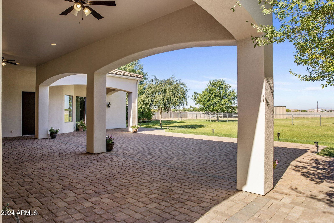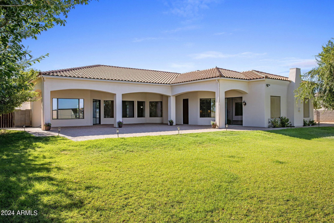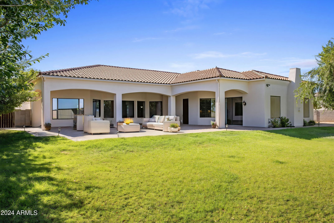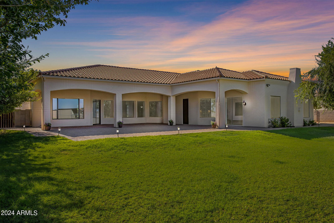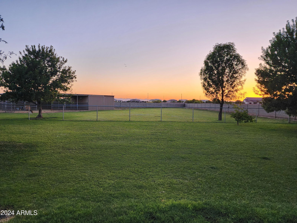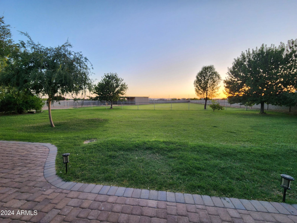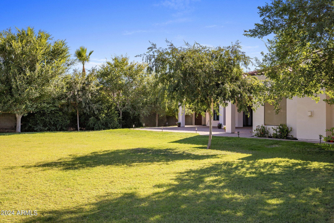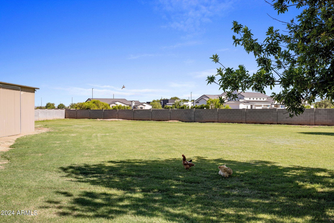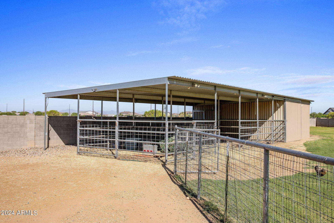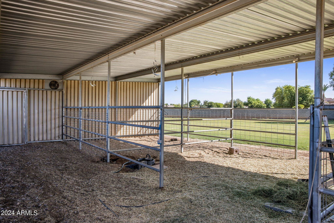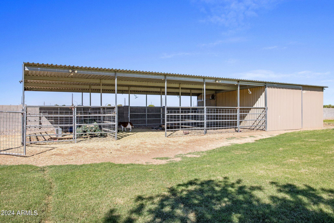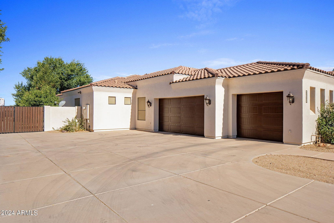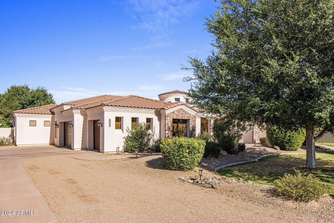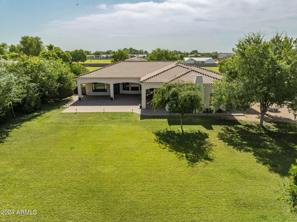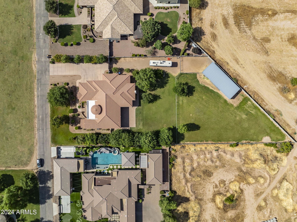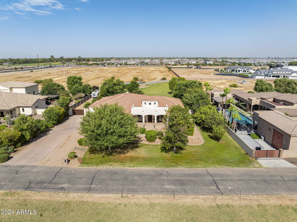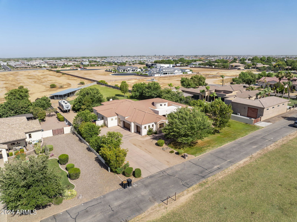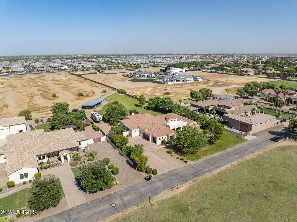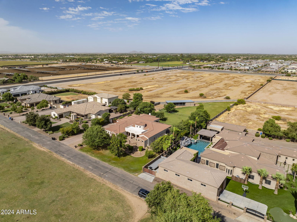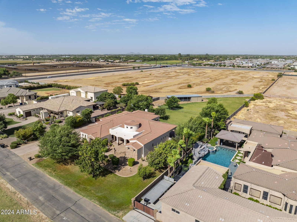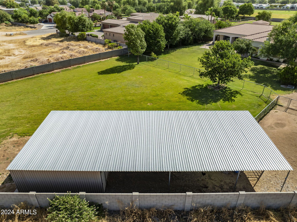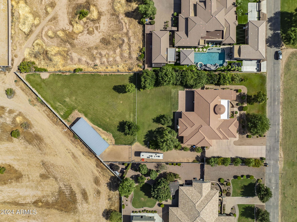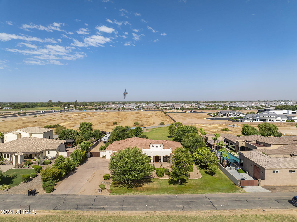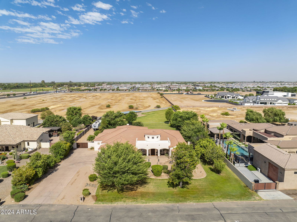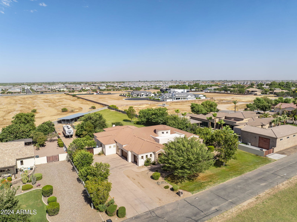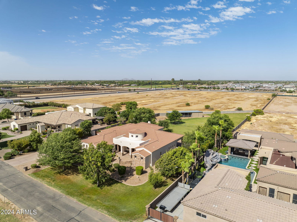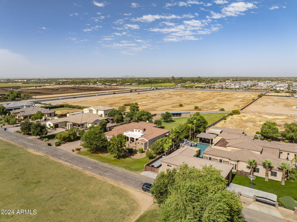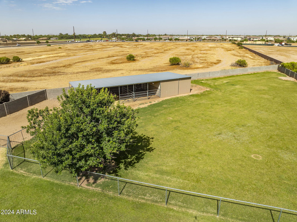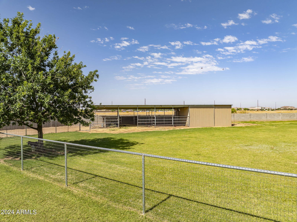6300 S 154th Street, Gilbert, AZ 85298
- $1,390,000
- 4
- BD
- 3.5
- BA
- 4,300
- SqFt
- Sold Price
- $1,390,000
- List Price
- $1,450,000
- Closing Date
- Nov 14, 2024
- Days on Market
- 32
- Status
- CLOSED
- MLS#
- 6770876
- City
- Gilbert
- Bedrooms
- 4
- Bathrooms
- 3.5
- Living SQFT
- 4,300
- Lot Size
- 56,328
- Subdivision
- Custom
- Year Built
- 2007
- Type
- Single Family - Detached
Property Description
Welcome Home 154th Street in Gilbert! This exquisite luxury custom home is now on the market as the original owners are downsizing. Set on an expansive 1.3-acre irrigated lot, this horse property offers an idyllic blend of serene country living & urban convenience. The estate boasts a spacious RV parking area, secure fencing, & a metal barn equipped w/ a 3-horse setup, perfect for equestrian enthusiasts. Nestled in a private custom home community w/ paved roads & NO HOA, this prime location is truly unparalleled. Inside, the home features an open split floor plan w/ elegant coffered ceilings & 2 master suites, each w/ a separate exit. The additional Jack & Jill bedroom, along w/ all bedrooms having adjoining bathrooms and walk-in closets, ensure ample space & privacy for all (CONTINUED) Ideal for modern living, there are two home offices, one with a private exit, providing the perfect setup for remote work. The gourmet kitchen and spacious family room seamlessly connect to a 900-square-foot covered patio over looking mature citrus, plum, pomegranate, almond and walnut trees, creating an ideal space for entertaining or relaxing. The property also includes generously sized bedrooms and an extended 3.5-car garage with a long driveway, offering plenty of parking and storage. Freshly painted both inside and out, this stunning home is ready for its next chapter of luxury living.
Additional Information
- Elementary School
- Weinberg Elementary School
- High School
- Perry High School
- Middle School
- Willie & Coy Payne Jr. High
- School District
- Chandler Unified District
- Acres
- 1.29
- Architecture
- Territorial/Santa Fe
- Assoc Fee Includes
- No Fees
- Builder Name
- Custom
- Construction
- Painted, Stucco, Stone, Frame - Wood
- Cooling
- Refrigeration, Ceiling Fan(s)
- Exterior Features
- Covered Patio(s), Patio
- Fencing
- Block, Chain Link
- Fireplace
- 1 Fireplace, Family Room
- Flooring
- Carpet, Tile
- Garage Spaces
- 3
- Accessibility Features
- Remote Devices, Mltpl Entries/Exits
- Heating
- Electric
- Horse Features
- Barn, Stall
- Horses
- Yes
- Living Area
- 4,300
- Lot Size
- 56,328
- New Financing
- Conventional, 1031 Exchange
- Other Rooms
- Family Room
- Parking Features
- Dir Entry frm Garage, Electric Door Opener, RV Gate, RV Access/Parking
- Property Description
- Mountain View(s)
- Roofing
- Tile
- Sewer
- Septic in & Cnctd
- Spa
- None
- Stories
- 1
- Style
- Detached
- Subdivision
- Custom
- Taxes
- $5,654
- Tax Year
- 2024
- Water
- City Water
Mortgage Calculator
Listing courtesy of Keller Williams Realty Phoenix. Selling Office: Non-MLS Office.
All information should be verified by the recipient and none is guaranteed as accurate by ARMLS. Copyright 2025 Arizona Regional Multiple Listing Service, Inc. All rights reserved.
