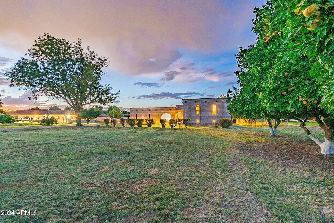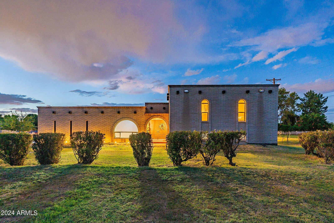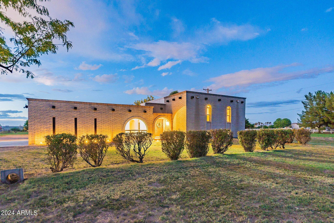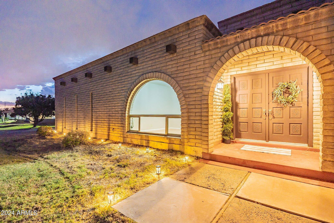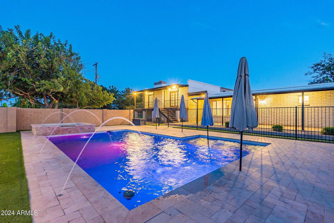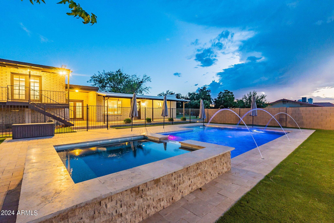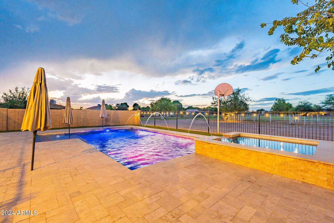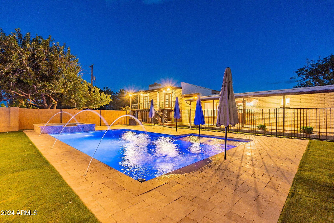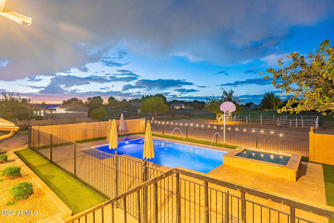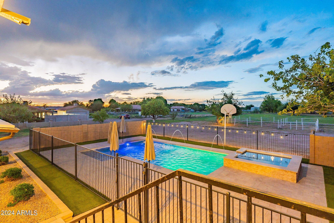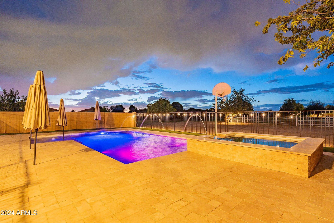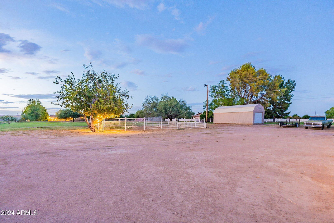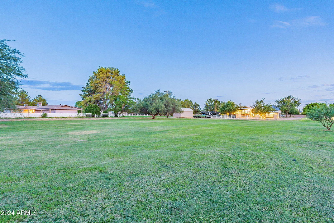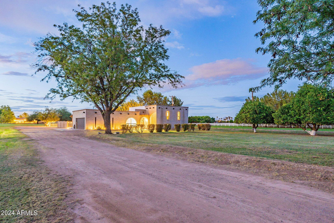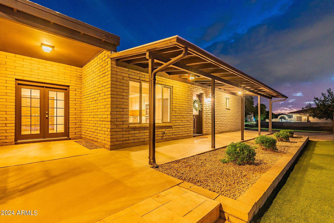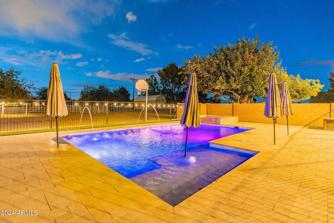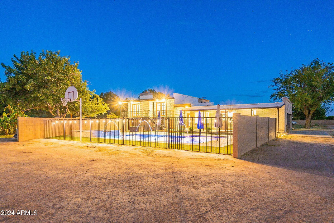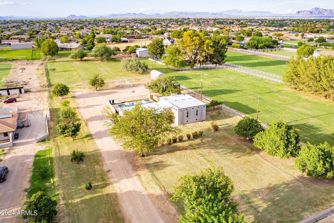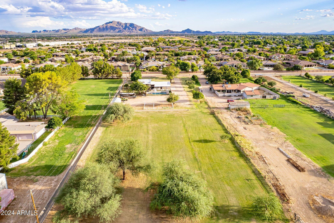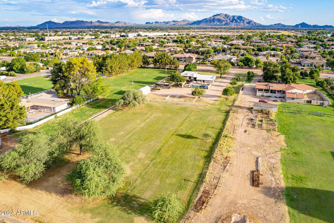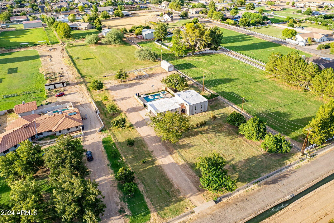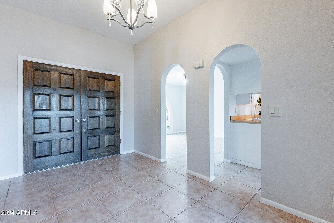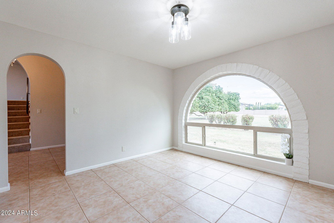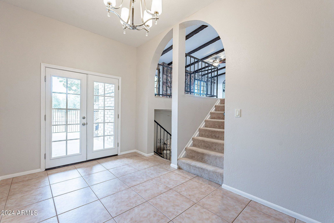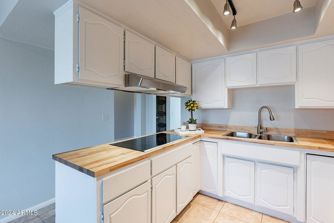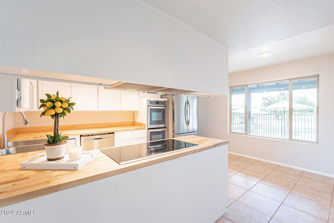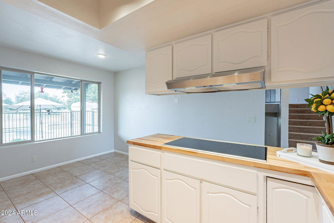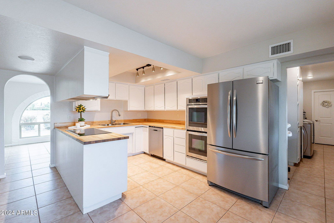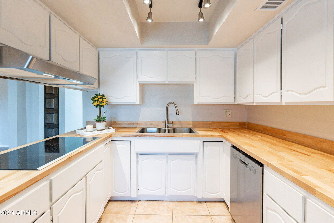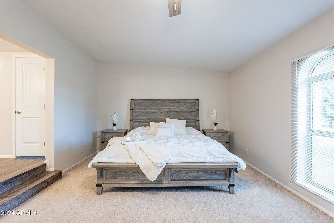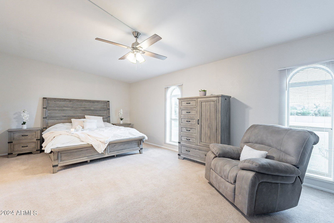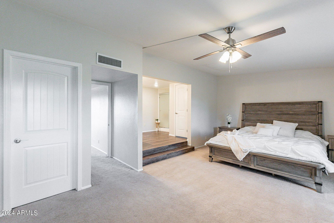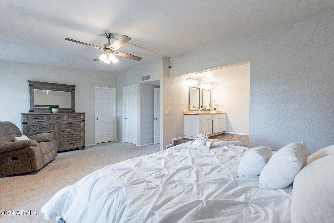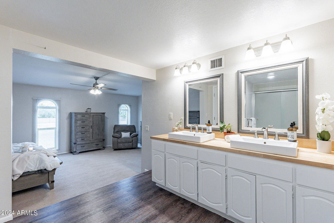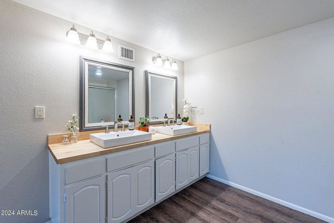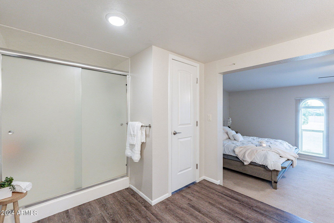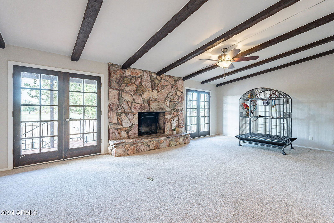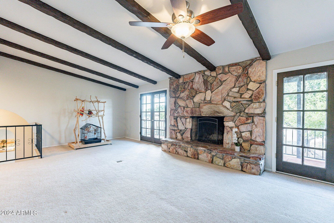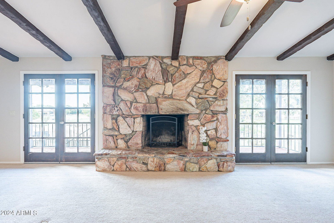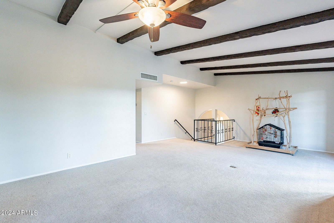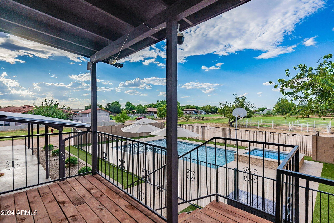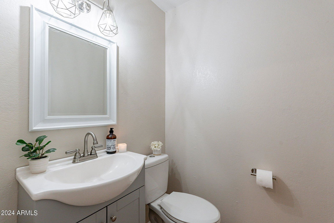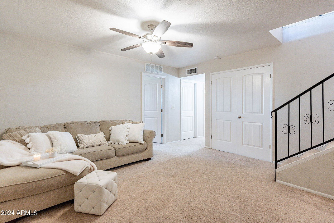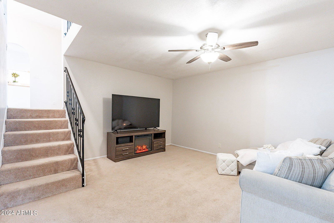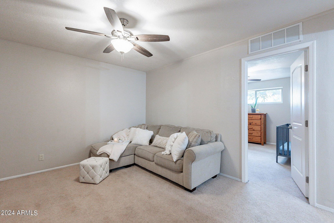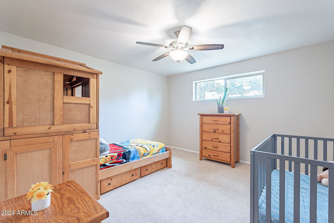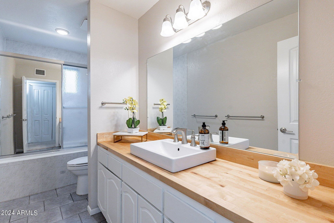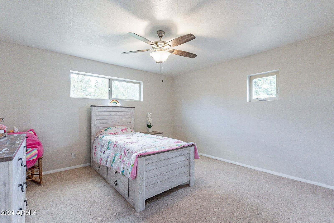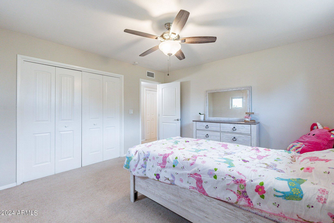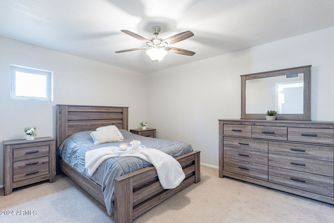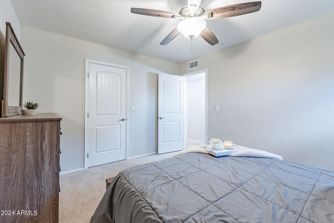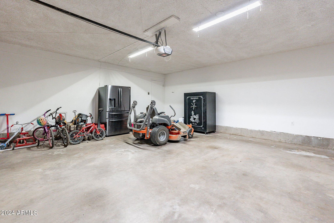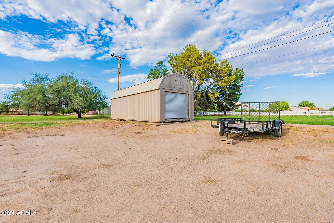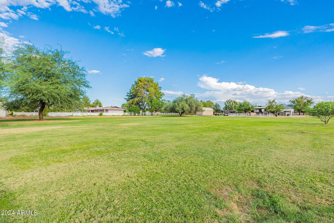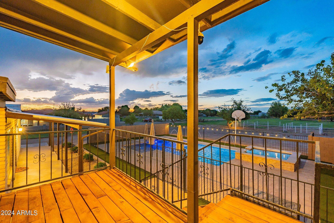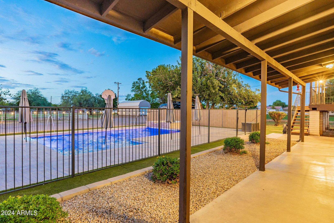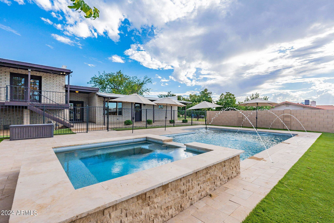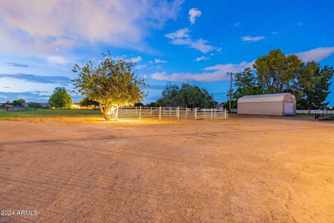2910 E Ryan Road, Gilbert, AZ 85297
- $1,250,000
- 4
- BD
- 2.5
- BA
- 2,876
- SqFt
- Sold Price
- $1,250,000
- List Price
- $1,249,000
- Closing Date
- Nov 14, 2024
- Days on Market
- 53
- Status
- CLOSED
- MLS#
- 6748400
- City
- Gilbert
- Bedrooms
- 4
- Bathrooms
- 2.5
- Living SQFT
- 2,876
- Lot Size
- 104,762
- Subdivision
- N/A
- Year Built
- 1976
- Type
- Single Family - Detached
Property Description
Your chance to own 2.41 acres in the heart of Gilbert with a 4 Bed/ 2.5 Bath + Bonus Room + LOFT with Walkout Balcony & RARE Finished Exposed Partial-Basement! This large Property with Mountain Views offers endless possibilities for your needs! Newly added POOL offers a Baja Shelf to keep cool and have fun with beautiful Bubblers &Fountains! Built-in Spa with Waterfall is conveniently right off the pool to relax with your remotely controlled color-changing lights! Property Offers Beautiful landscapes with multiple fruit trees, including, Pink, White, & Oro Blanco Grapefruits, Orange, Asian Pear, Pineapple Guava, Banana, Pomegranate, & Grapevines! Barn/Shed is 12x32'. Horse/animal corral on site. Full RV Hookups installed. Flood Irrigation in place. Room to Build and grow! (see drone view Bonus Storage and Large Closets throughout the home! Lots of space on property to add on or build the Casita of your dreams! City of Gilbert Limits, NO HOA! **DO NOT USE Google Maps to get Directions to Address** Start From Germann and Higley go South on Higley to Ryan Rd. Go West on Ryan Rd to Property. (Past Weston Ranch entrance) Owners have asked politely to please not have interested buyers drive into driveway unless touring home with agent, Thank you!
Additional Information
- Elementary School
- Coronado Elementary School
- High School
- Williams Field High School
- Middle School
- Cooley Middle School
- School District
- Higley Unified District
- Acres
- 2.41
- Assoc Fee Includes
- No Fees
- Basement Description
- Finished, Partial
- Builder Name
- Unknown
- Construction
- Painted, Block
- Cooling
- Refrigeration, Programmable Thmstat, Ceiling Fan(s)
- Exterior Features
- Balcony, Covered Patio(s), Patio, Storage
- Fencing
- Wrought Iron
- Fireplace
- 1 Fireplace, Free Standing
- Flooring
- Carpet, Tile
- Garage Spaces
- 2
- Heating
- Electric
- Horse Features
- Other, See Remarks, Barn, Corral(s)
- Horses
- Yes
- Living Area
- 2,876
- Lot Size
- 104,762
- New Financing
- Conventional, 1031 Exchange, FHA, VA Loan
- Other Rooms
- Loft, Great Room, Family Room, Bonus/Game Room
- Parking Features
- Electric Door Opener, RV Access/Parking
- Property Description
- Mountain View(s)
- Roofing
- Tile
- Sewer
- Septic Tank
- Pool
- Yes
- Spa
- Heated, Private
- Stories
- 2
- Style
- Detached
- Subdivision
- N/A
- Taxes
- $3,311
- Tax Year
- 2023
- Water
- City Water
Mortgage Calculator
Listing courtesy of My Home Group Real Estate. Selling Office: Realty ONE Group.
All information should be verified by the recipient and none is guaranteed as accurate by ARMLS. Copyright 2025 Arizona Regional Multiple Listing Service, Inc. All rights reserved.
