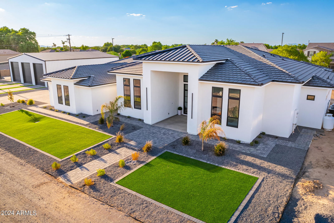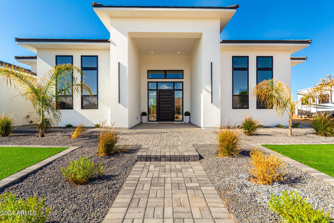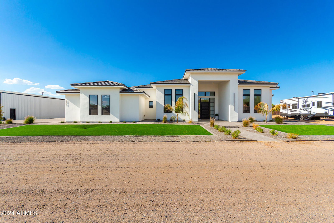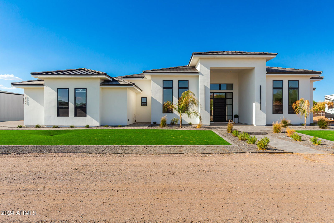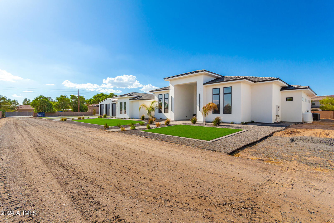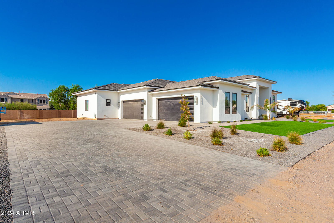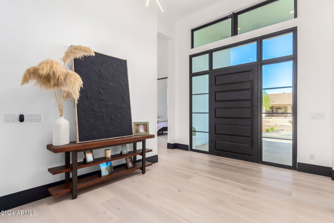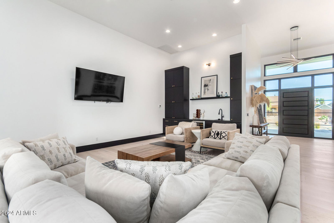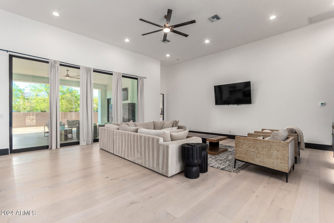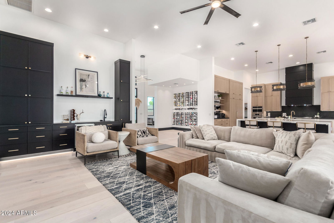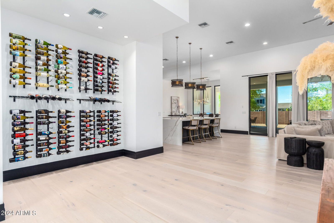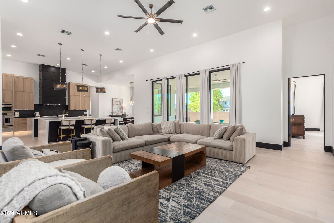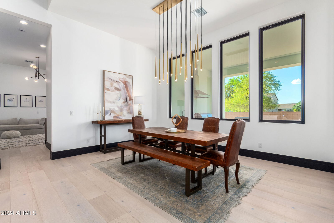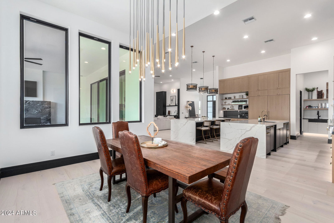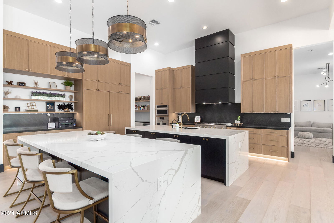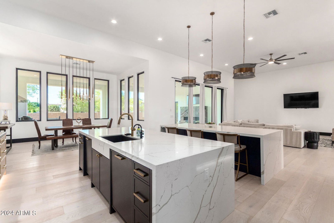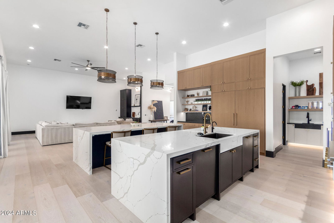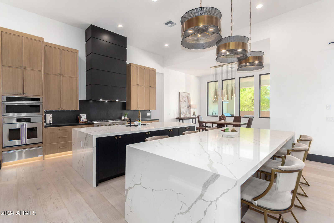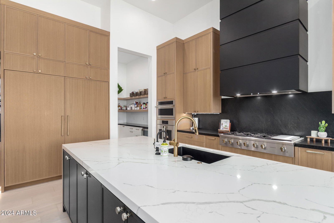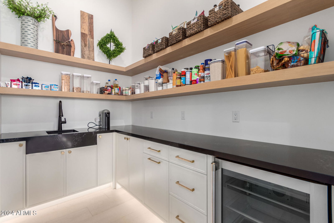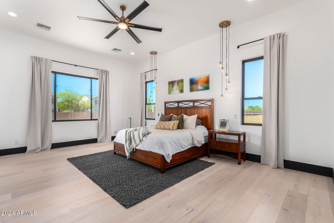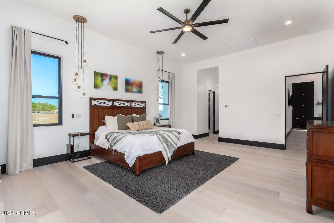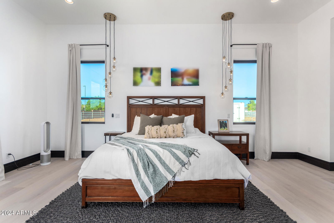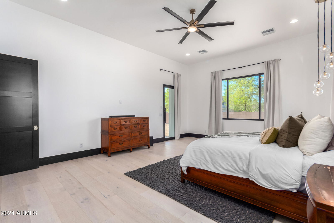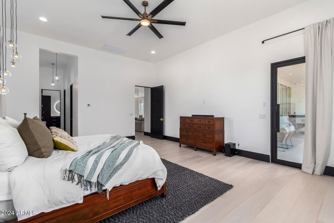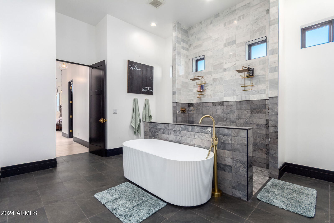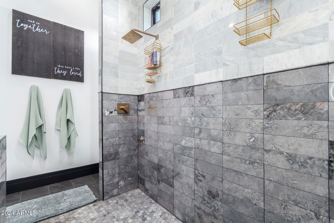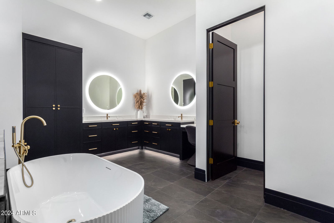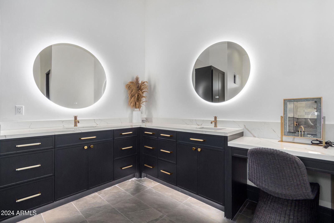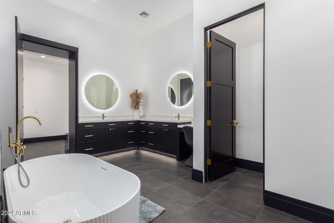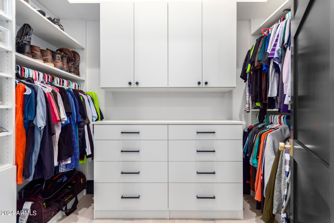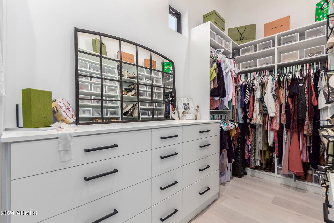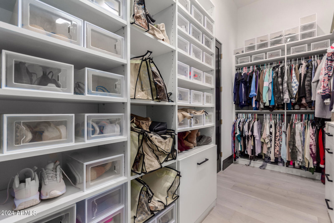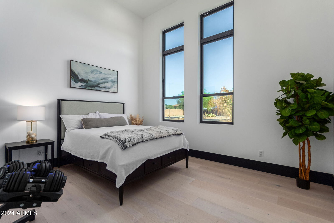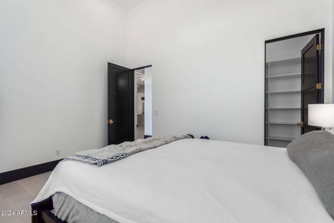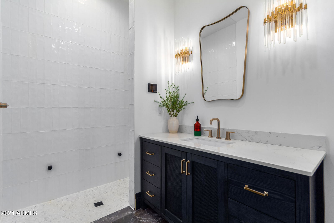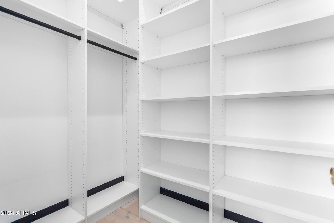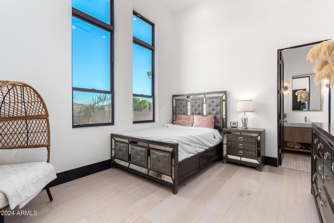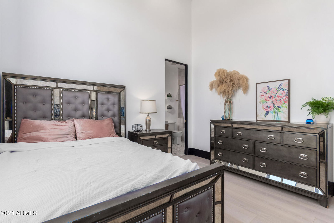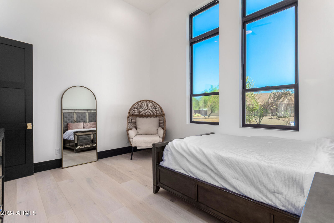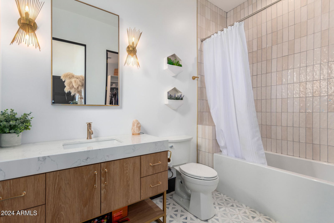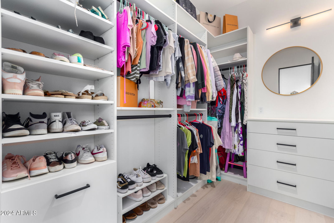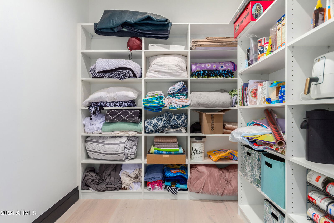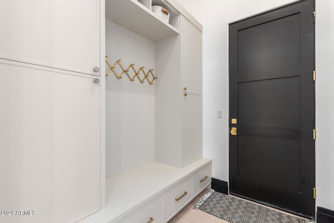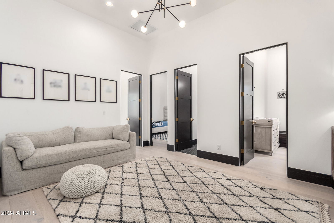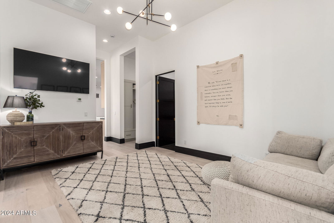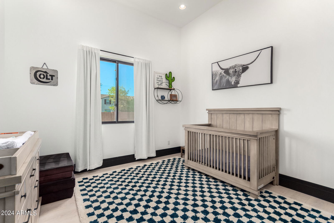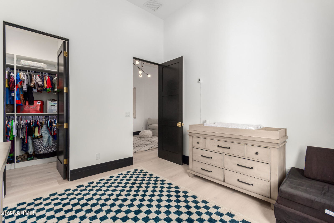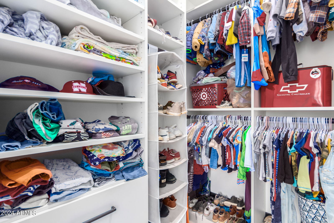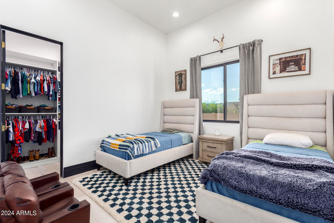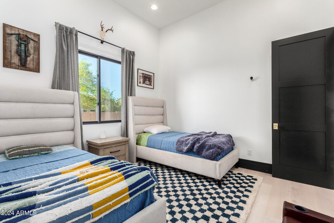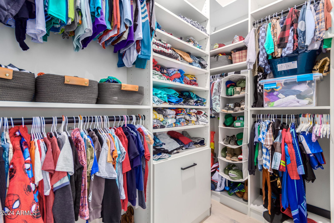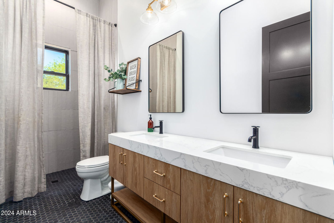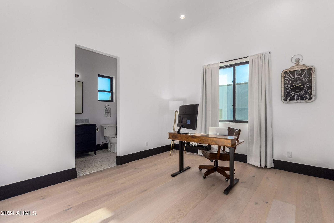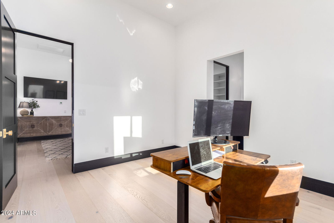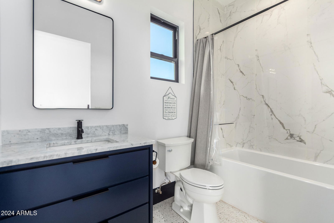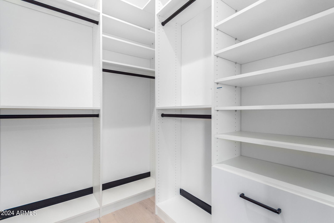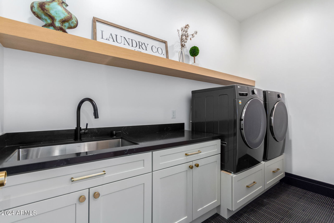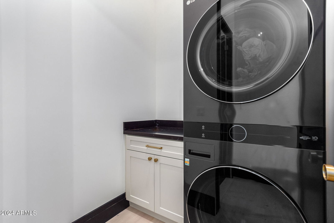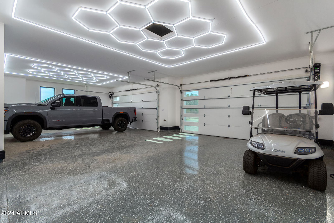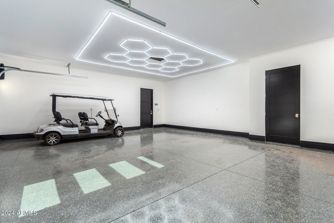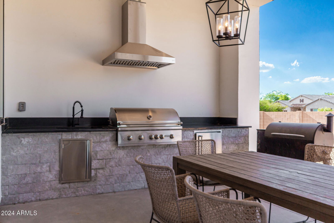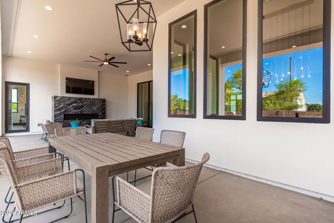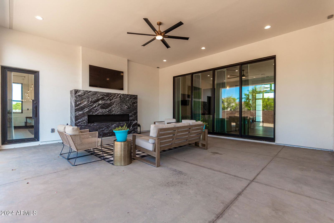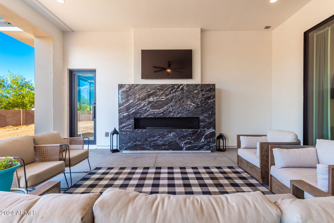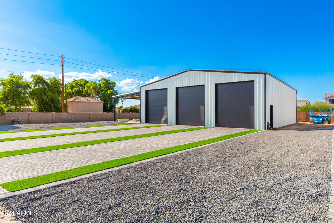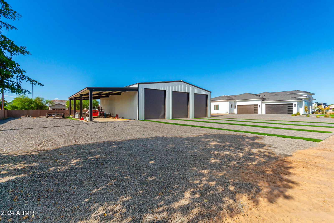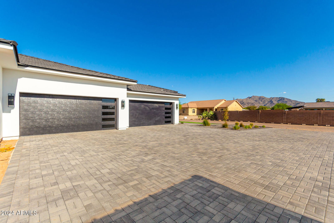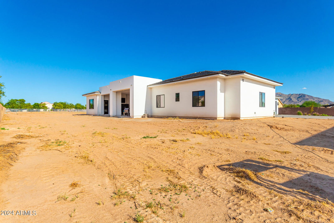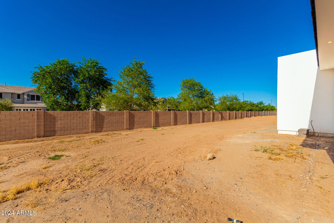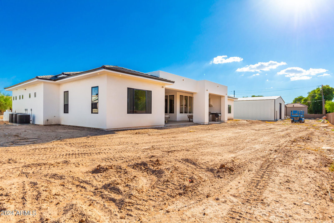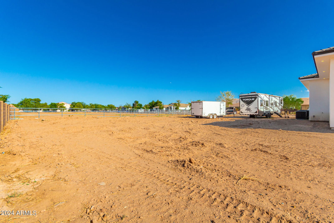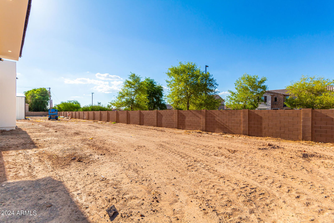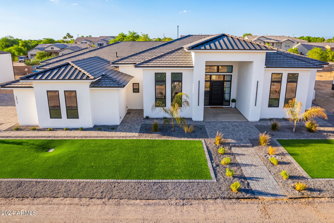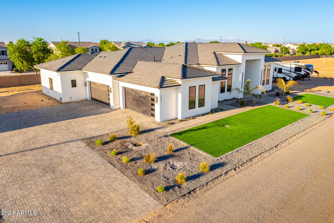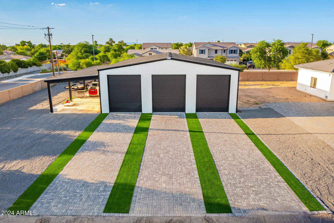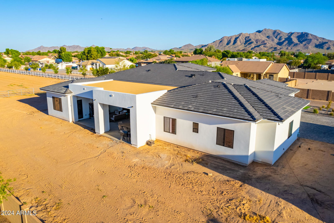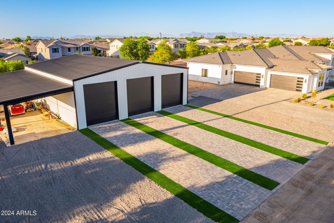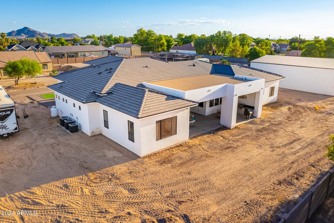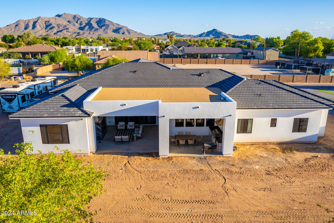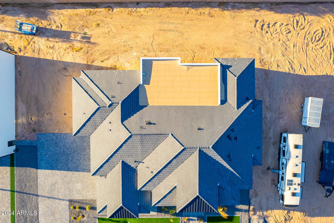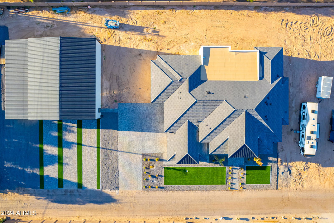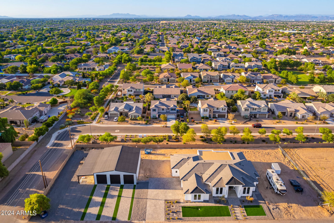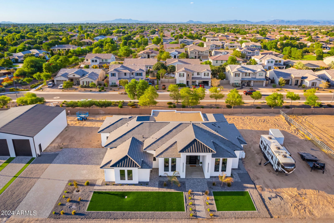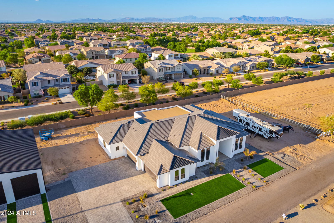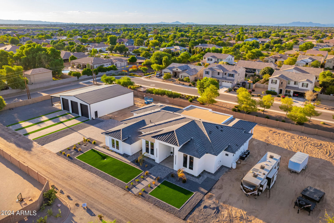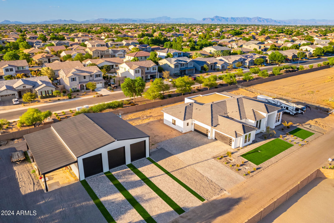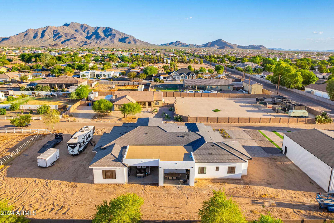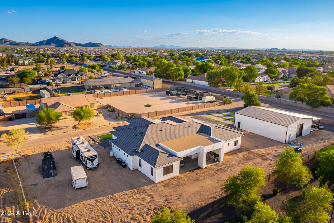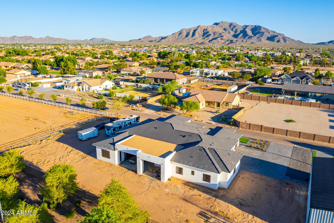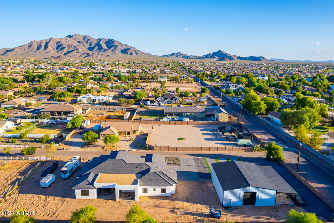2822 E Cedar Waxwing Drive, Gilbert, AZ 85298
- $2,240,000
- 6
- BD
- 5
- BA
- 4,560
- SqFt
- Sold Price
- $2,240,000
- List Price
- $2,299,999
- Closing Date
- Sep 23, 2024
- Days on Market
- 3
- Status
- CLOSED
- MLS#
- 6746397
- City
- Gilbert
- Bedrooms
- 6
- Bathrooms
- 5
- Living SQFT
- 4,560
- Lot Size
- 52,355
- Subdivision
- Metes & Bounds
- Year Built
- 2024
- Type
- Single Family - Detached
Property Description
Introducing a masterpiece of modern luxury, this nearly 4,600 square-foot residence is a stunning property looking for a new owner! Situated on over an acre, this home offers an expansive 3,000 square-foot detached garage for your RV, boat, or toys. The bright interior has a thoughtfully designed open layout with a wine cellar, a wet bar with a wine cooler, modern light fixtures, hardwood floors, and sliding glass doors to merge the indoor/outdoor activities. The gourmet kitchen has two islands; one for breakfast, and one for preparation, butler pantry, and quartz counters. This home is a great blend of style and functionality. Retreat to the main suite to find ample space for all your furniture, backyard access, a walk-in closet, and a spa-like ensuite with a soaking tub, a tile shower with dual shower heads, and an L-shaped vanity with makeup area, LED lighting mirrors, and two sinks. Sizable bedrooms, lavish bathrooms, walk-in closets, and a cozy bonus/game room for intimate gatherings. Every room is a work of art! Discover a back-covered patio boasting a fireplace and a built-in BBQ for relaxing weekends. Plus, impressive mountain views! Seize the opportunity before it is gone!
Additional Information
- Elementary School
- Charlotte Patterson Elementary
- High School
- Basha High School
- Middle School
- Willie & Coy Payne Jr. High
- School District
- Chandler Unified District
- Acres
- 1.20
- Architecture
- Ranch
- Assoc Fee Includes
- No Fees
- Builder Name
- UNK
- Construction
- Painted, Stucco, Frame - Wood
- Cooling
- Refrigeration, Ceiling Fan(s)
- Exterior Features
- Covered Patio(s), Built-in Barbecue
- Fencing
- Block, Partial
- Fireplace
- 1 Fireplace, Exterior Fireplace
- Flooring
- Tile, Wood
- Garage Spaces
- 4
- Heating
- Electric
- Horses
- Yes
- Living Area
- 4,560
- Lot Size
- 52,355
- New Financing
- Conventional, FHA, VA Loan
- Other Rooms
- Bonus/Game Room
- Parking Features
- Dir Entry frm Garage, Electric Door Opener, Side Vehicle Entry, RV Access/Parking, RV Garage
- Property Description
- North/South Exposure, Mountain View(s)
- Roofing
- Tile, Metal
- Sewer
- Septic in & Cnctd
- Spa
- None
- Stories
- 1
- Style
- Detached
- Subdivision
- Metes & Bounds
- Taxes
- $1,468
- Tax Year
- 2023
- Water
- City Water
Mortgage Calculator
Listing courtesy of HomeSmart. Selling Office: My Home Group Real Estate.
All information should be verified by the recipient and none is guaranteed as accurate by ARMLS. Copyright 2025 Arizona Regional Multiple Listing Service, Inc. All rights reserved.
