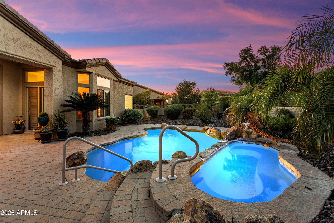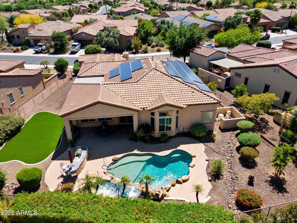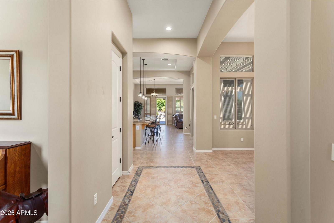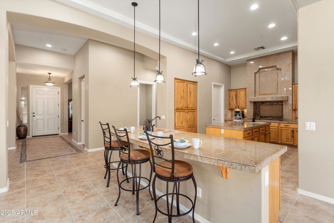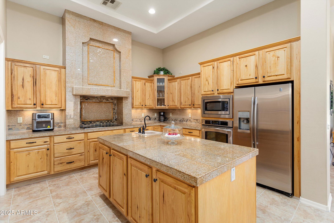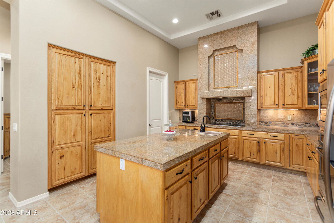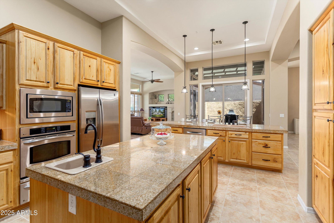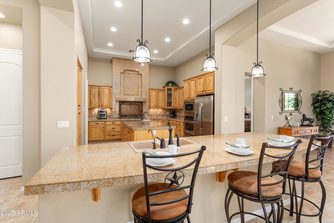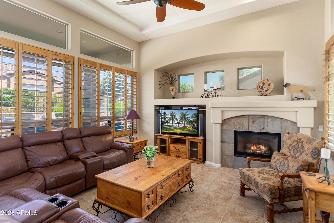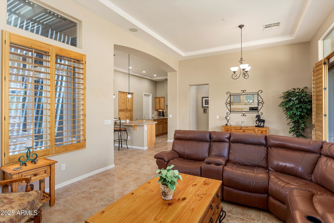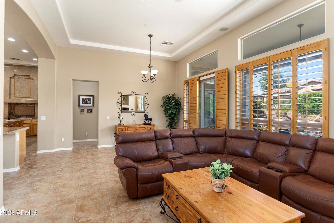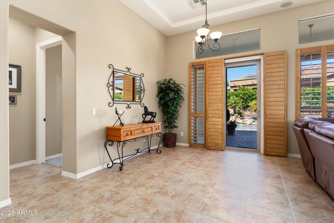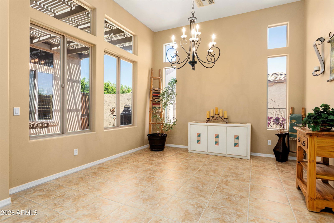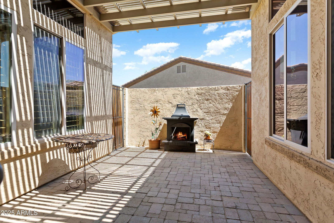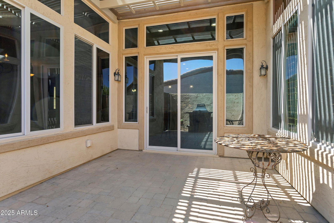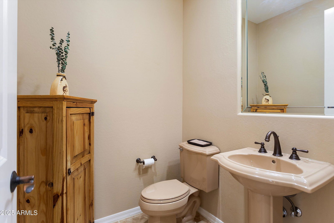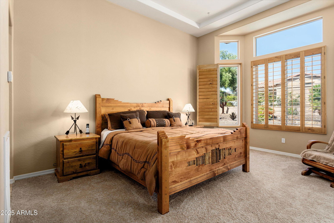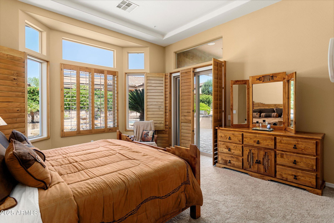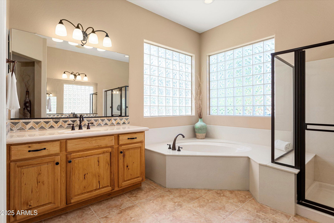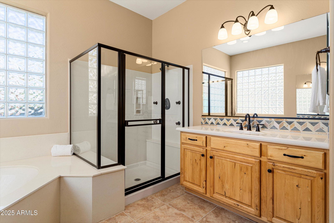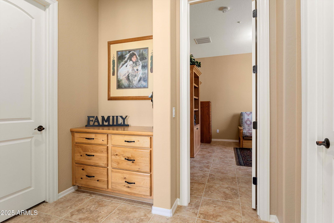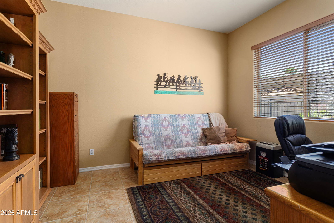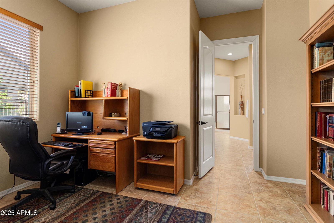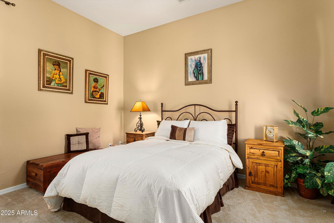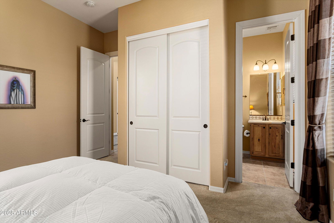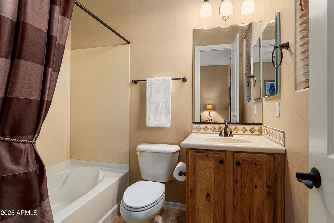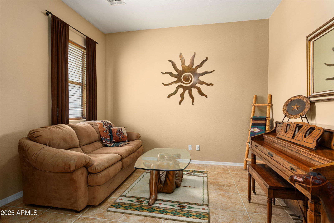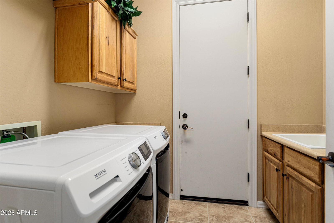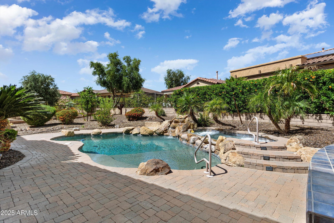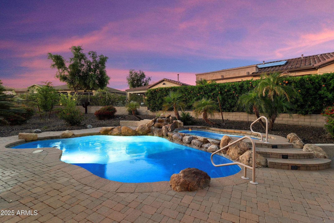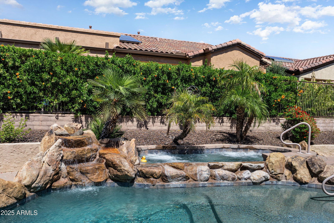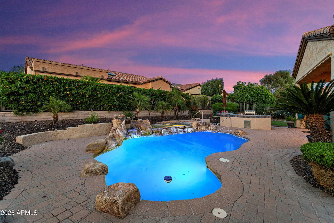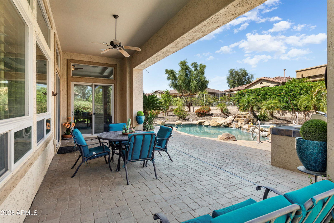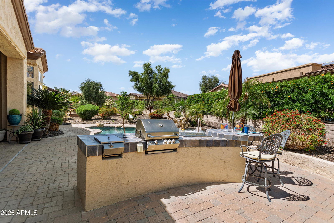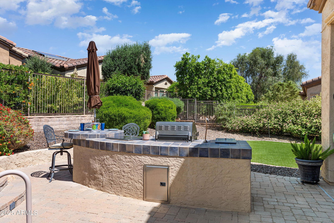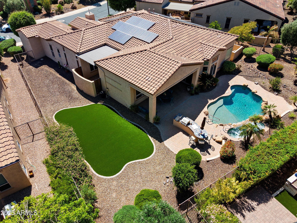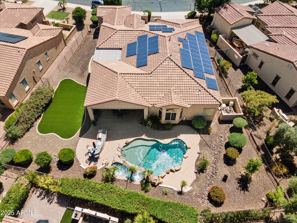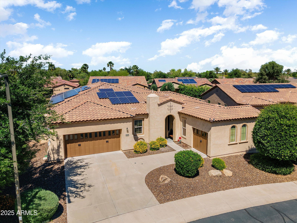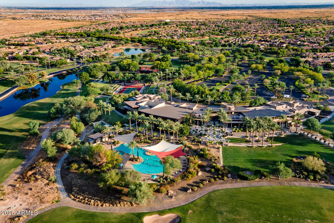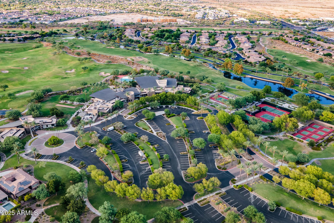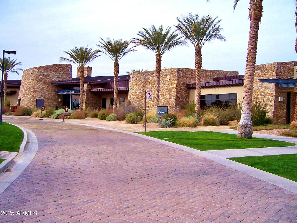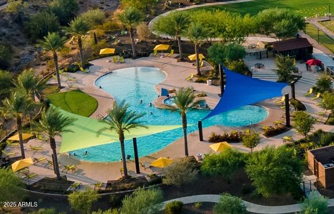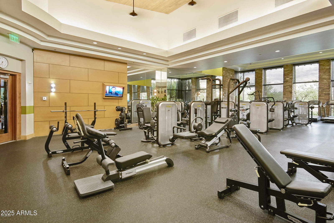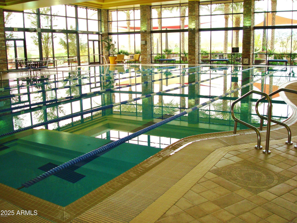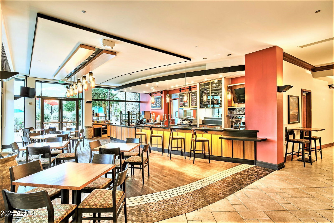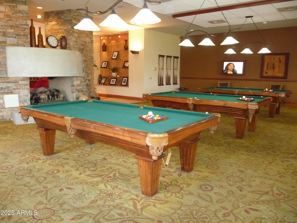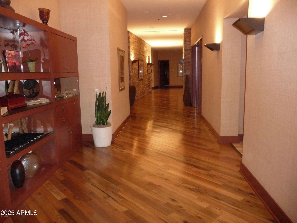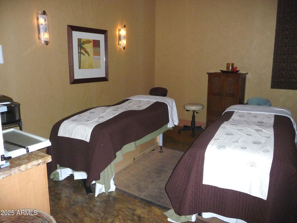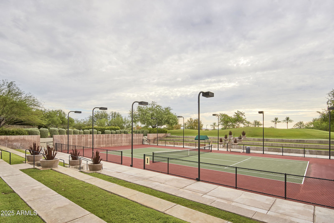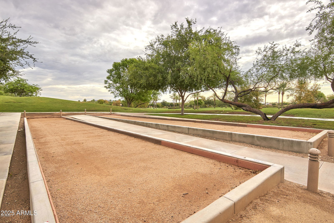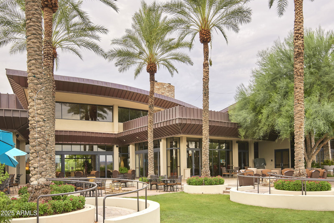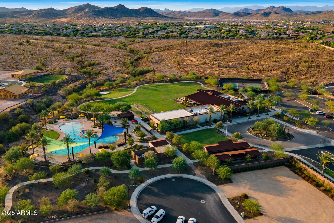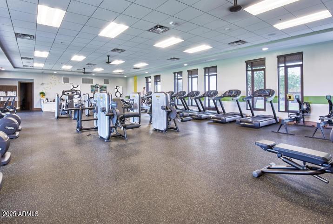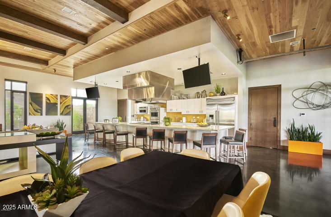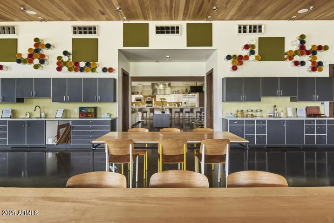12976 W Plum Road, Peoria, AZ 85383
- $849,900
- 2
- BD
- 2.5
- BA
- 2,610
- SqFt
- List Price
- $849,900
- Days on Market
- 9
- Status
- ACTIVE
- MLS#
- 6857589
- City
- Peoria
- Bedrooms
- 2
- Bathrooms
- 2.5
- Living SQFT
- 2,610
- Lot Size
- 11,268
- Subdivision
- Trilogy At Vistancia Parcel C22
- Year Built
- 2006
- Type
- Single Family Residence
Property Description
HIDDEN GEM! Spectacular RESORT-LIKE BACKYARD OASIS in huge private backyard on an 11,268 SF lot. Backyard features magnificent HEATED POOL with rock waterfall and SPILL-OVER SPA, built-in gas BBQ island with seating, extensive paver patio & privacy with lush landscaping. View fencing surrounds the backyard & spacious side yard which has expansive faux grass area and even more space to add bocce. Open floor plan, 2610 SF, with soaring 12-FT CEILINGS. Tile flooring throughout, newer carpet in bedrooms. Chef's kitchen with TWO work islands has abundant cabinets for plenty of storage, granite countertops, attractive backsplashes with beautiful matching focal point wall above cooktop, BUILT-IN stainless appliances, access to & view of adjacent side courtyard w/pavers & pergola. View backyard from the great room with gas fireplace and from master suite's bedroom-both have sliding glass doors to the back patio. Spacious primary suite features TWO WALK-IN CLOSETS, dressing area with built-in dresser, bathroom with two vanities with sinks, spa shower & soaking tub, and BONUS (FLEX) ROOM. Ensuite guest bedroom, den, dining room, half bath & laundry room complete the interior. There are THREE (2+1) GARAGE SPACES with ELECTRIC CAR CHARGER & EXTRA AREA at the back of the two-car garage for storage and more. Leased Solar-14Kw--for VERY LOW APS BILLS! Close to KIVA CLUB. This home is located in award-winning gated, 55+ Trilogy at Vistancia with 5-star-resort style amenities at the 35,000 SF Kiva Club with indoor & outdoor pools, fitness center, day spa, cafe, billiards, meeting rooms, library, tennis courts, pickle ball, bocce ball, events & a plethora of activities to choose from. Outstanding Gary Panks-designed golf course is woven throughout the original part of the neighborhood. The Mita Club has additional outstanding community amenities. Easy access from Trilogy to the 303, shopping, restaurants, entertainment, Lake Pleasant & Paloma Park, Peoria's huge community park loaded with amenities.
Additional Information
- Elementary School
- Adult
- High School
- Adult
- Middle School
- Adult
- School District
- Adult
- Acres
- 0.26
- Assoc Fee Includes
- Maintenance Grounds, Street Maint
- Hoa Fee
- $890
- Hoa Fee Frequency
- Quarterly
- Hoa
- Yes
- Hoa Name
- Trilogy at Vistancia
- Builder Name
- Shea Homes
- Community
- Trilogy At Vistancia
- Community Features
- Pickleball, Gated, Community Spa, Community Spa Htd, Community Pool Htd, Community Pool, Community Media Room, Golf, Concierge, Tennis Court(s), Playground, Biking/Walking Path, Clubhouse, Fitness Center
- Construction
- Stucco, Wood Frame, Painted
- Cooling
- Central Air, Ceiling Fan(s), Programmable Thmstat
- Exterior Features
- Private Street(s), Private Yard, Built-in Barbecue
- Fencing
- Wrought Iron
- Fireplace
- 1 Fireplace, Living Room
- Flooring
- Carpet, Tile
- Garage Spaces
- 3
- Accessibility Features
- Mltpl Entries/Exits, Lever Handles, Exterior Curb Cuts, Bath Lever Faucets, Accessible Hallway(s)
- Heating
- Natural Gas
- Living Area
- 2,610
- Lot Size
- 11,268
- Model
- Aurora
- New Financing
- Cash, Conventional, 1031 Exchange, VA Loan
- Other Rooms
- Great Room
- Parking Features
- Garage Door Opener, Direct Access, Electric Vehicle Charging Station(s)
- Property Description
- North/South Exposure
- Roofing
- Tile
- Sewer
- Public Sewer
- Pool
- Yes
- Spa
- Heated, Private
- Stories
- 1
- Style
- Detached
- Subdivision
- Trilogy At Vistancia Parcel C22
- Taxes
- $4,992
- Tax Year
- 2024
- Water
- City Water
- Age Restricted
- Yes
Mortgage Calculator
Listing courtesy of Friedman Realty Associates.
All information should be verified by the recipient and none is guaranteed as accurate by ARMLS. Copyright 2025 Arizona Regional Multiple Listing Service, Inc. All rights reserved.
