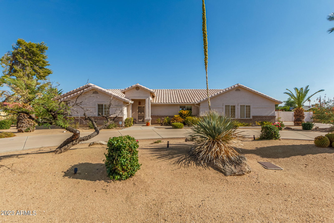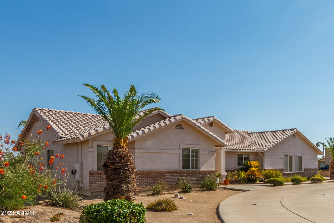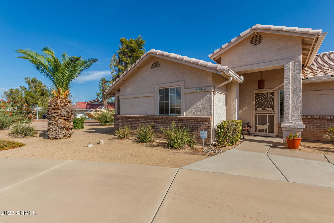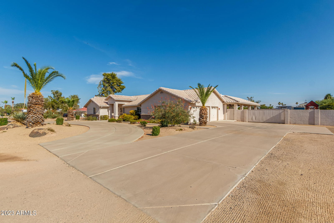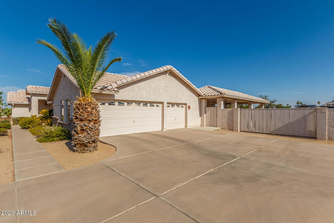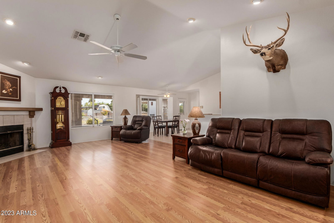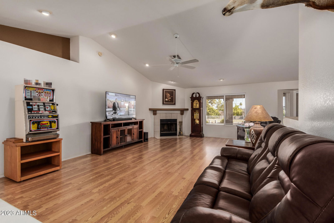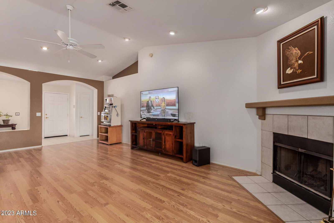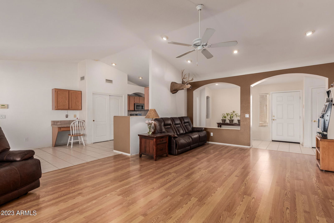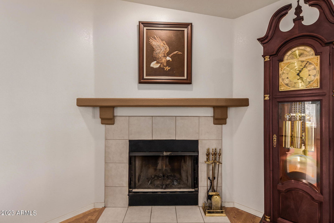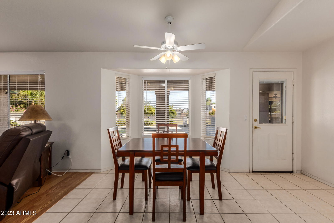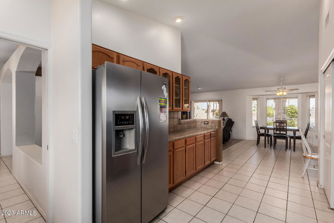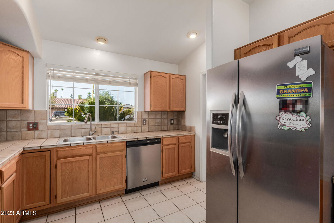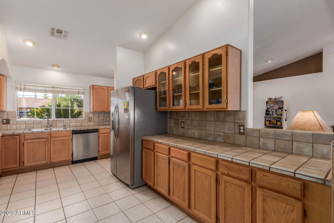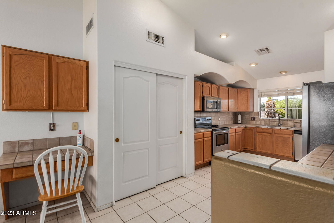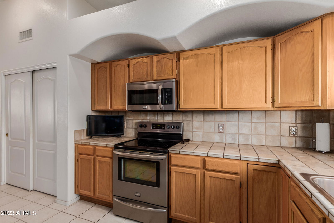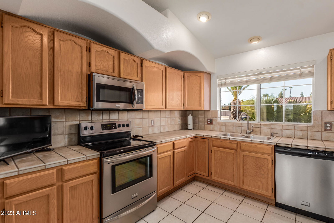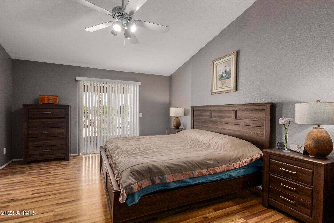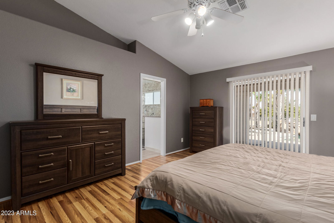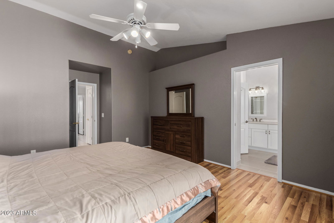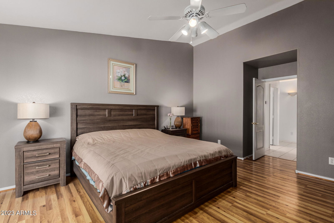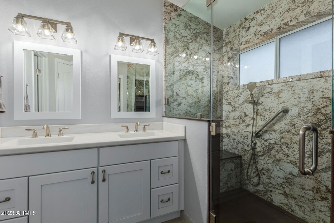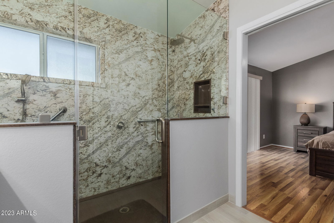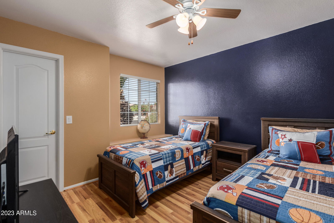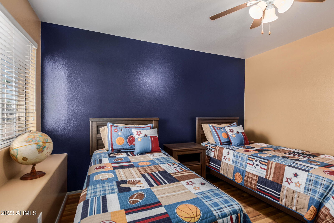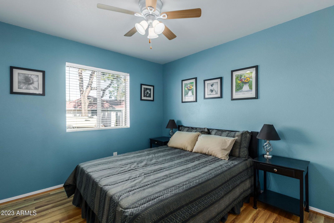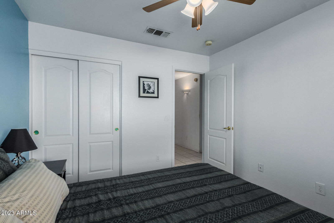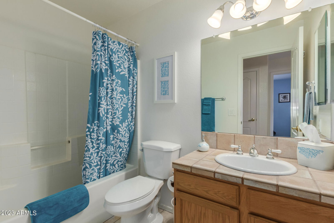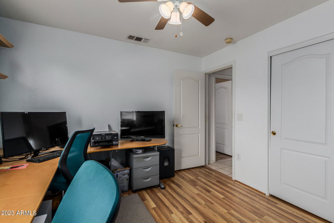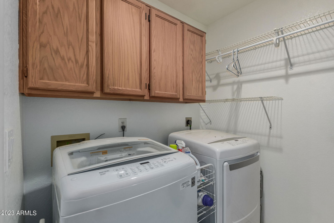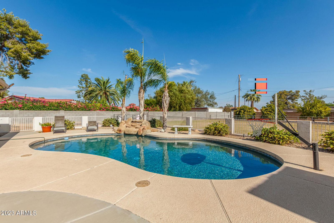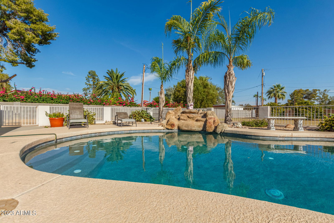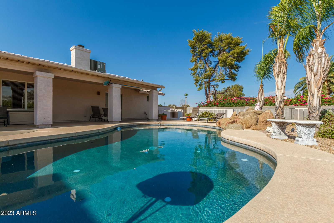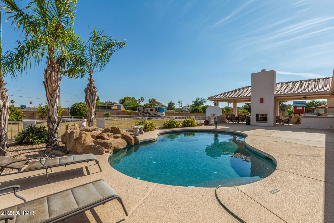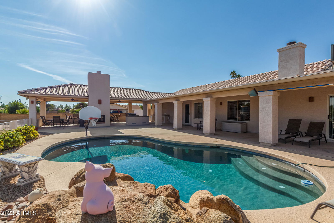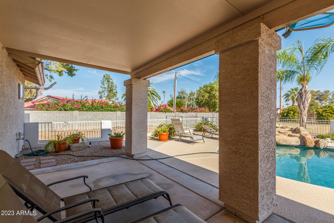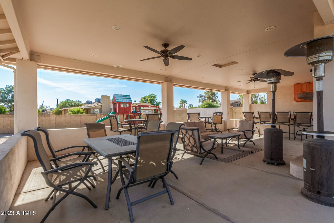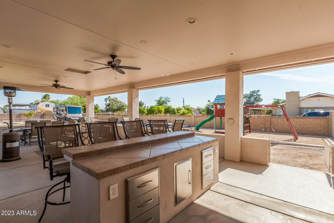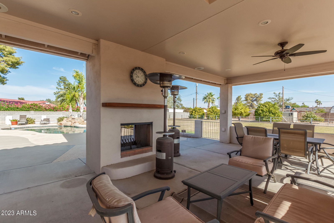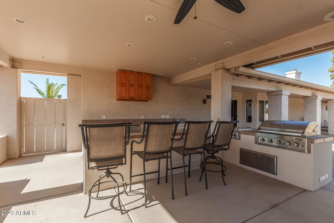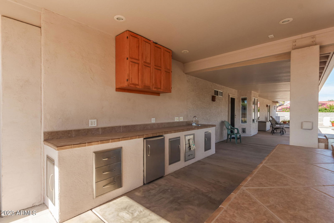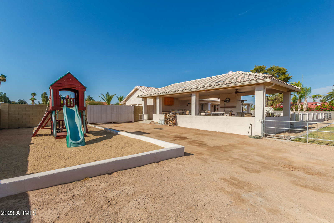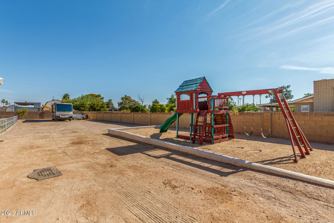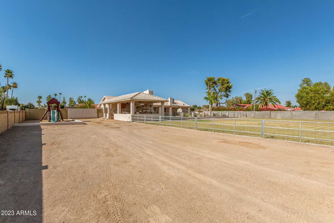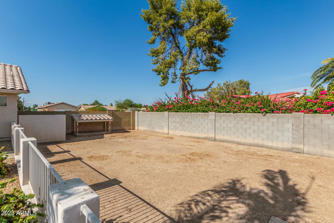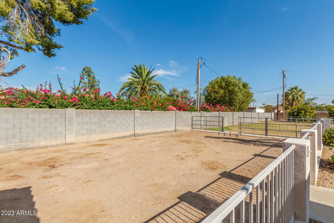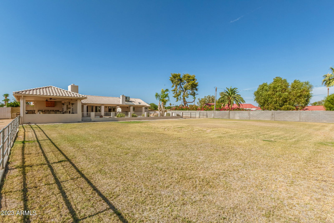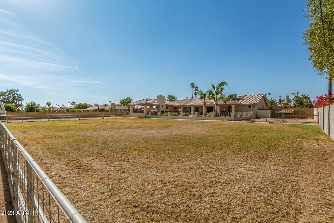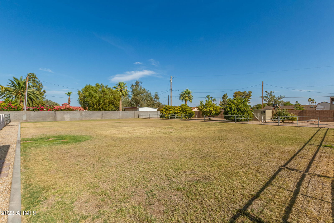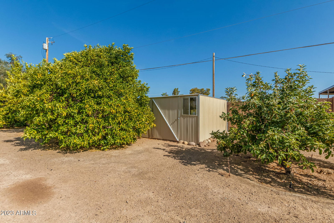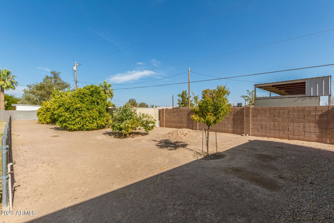7319 W Villa Theresa Drive, Glendale, AZ 85308
- $766,000
- 4
- BD
- 2.5
- BA
- 1,951
- SqFt
- Sold Price
- $766,000
- List Price
- $750,000
- Closing Date
- Aug 29, 2023
- Days on Market
- 29
- Status
- CLOSED
- MLS#
- 6582067
- City
- Glendale
- Bedrooms
- 4
- Bathrooms
- 2.5
- Living SQFT
- 1,951
- Lot Size
- 33,894
- Subdivision
- Secluded Acres 3
- Year Built
- 1994
- Type
- Single Family - Detached
Property Description
Seize this incredible opportunity to own an exceptional 4-bedroom, 2.5-bath home nestled in the prestigious Secluded Acres Community. Situated on over ¾ of an acre, this home offers a host of remarkable features that will captivate you from the moment you arrive. Upon entering the foyer, you'll be greeted by an inviting open floor plan that seamlessly connects the living spaces, with views of the resort-style backyard. The kitchen, boasting stainless steel appliances, exquisite tile countertops, and an abundance of cabinetry, is a culinary enthusiast's dream come true. The family room beckons with its warm ambiance, showcasing beautiful laminate hardwood floors and a charming corner fireplace. Indulge in the luxurious retreat of the primary bedroom, featuring a thoughtfully remodeled en-suite complete with an oversized custom walk-in shower that redefines relaxation and comfort. Step outside into your personal paradise! The resort-style backyard has been meticulously designed for optimal entertainment, offering a generously sized open patio, a delightful pergola adorned with a double-sided fireplace, a built-in BBQ and island boasting elegant tile countertops, and a soothing water feature. Immerse yourself in the tranquility of fragrant citrus trees, and an open gardening area, while the sprawling grass invites leisurely activities for the entire family. Conveniently, the property provides ample parking space for your RV, complete with hook-ups, and a storage shed at the back for all your storage needs. Perfectly situated, this home grants you seamless access to the 101 freeway, premier shopping destinations, renowned restaurants, and the vibrant offerings of the North Valley. Don't miss the chance to experience the wonders of this extraordinary home.
Additional Information
- Elementary School
- Arrowhead Elementary School - Glendale
- High School
- Deer Valley High School
- Middle School
- Highland Lakes School
- School District
- Deer Valley Unified District
- Acres
- 0.78
- Architecture
- Ranch
- Assoc Fee Includes
- No Fees
- Builder Name
- UNK
- Construction
- Brick Veneer, Painted, Stucco, Frame - Wood
- Cooling
- Refrigeration, Ceiling Fan(s)
- Exterior Features
- Circular Drive, Covered Patio(s), Playground, Gazebo/Ramada, Patio, Storage, Built-in Barbecue, RV Hookup
- Fencing
- Block
- Fireplace
- 2 Fireplace, Two Way Fireplace, Exterior Fireplace, Living Room, Gas
- Flooring
- Laminate, Tile
- Garage Spaces
- 3
- Heating
- Electric, Other
- Horse Features
- Corral(s)
- Horses
- Yes
- Living Area
- 1,951
- Lot Size
- 33,894
- New Financing
- Cash, Conventional, FHA, VA Loan
- Other Rooms
- Great Room
- Parking Features
- Dir Entry frm Garage, Electric Door Opener, RV Gate, Side Vehicle Entry, RV Access/Parking
- Property Description
- North/South Exposure
- Roofing
- Tile, Rolled/Hot Mop
- Sewer
- Septic Tank
- Pool
- Yes
- Spa
- None
- Stories
- 1
- Style
- Detached
- Subdivision
- Secluded Acres 3
- Taxes
- $2,299
- Tax Year
- 2022
- Water
- City Water
Mortgage Calculator
Listing courtesy of My Home Group Real Estate. Selling Office: My Home Group Real Estate.
All information should be verified by the recipient and none is guaranteed as accurate by ARMLS. Copyright 2025 Arizona Regional Multiple Listing Service, Inc. All rights reserved.
