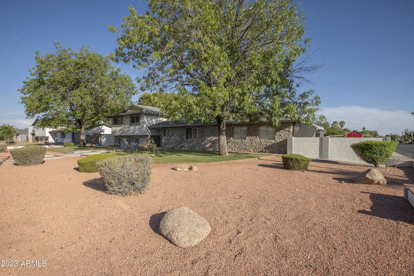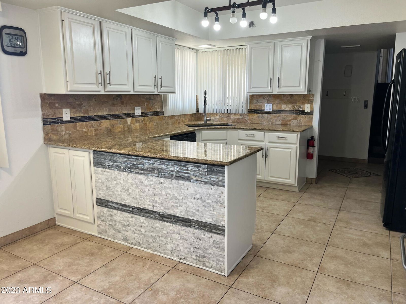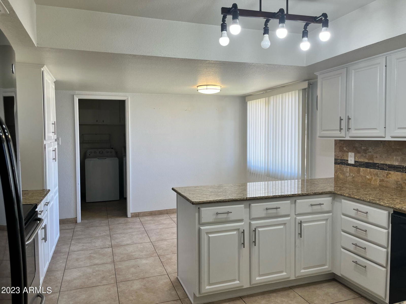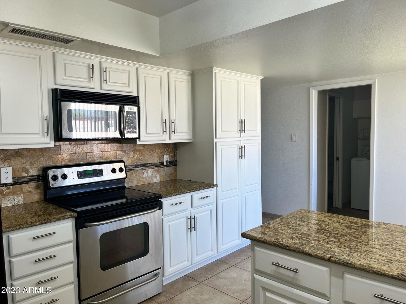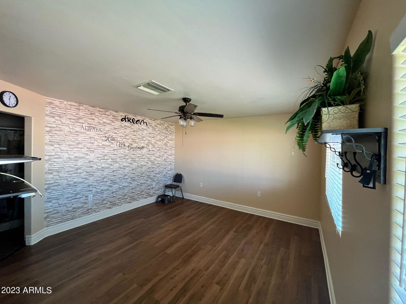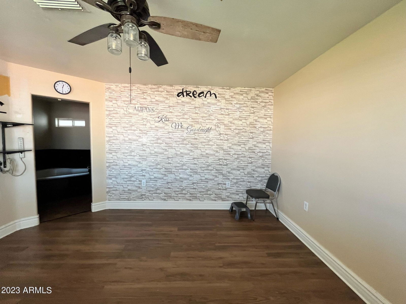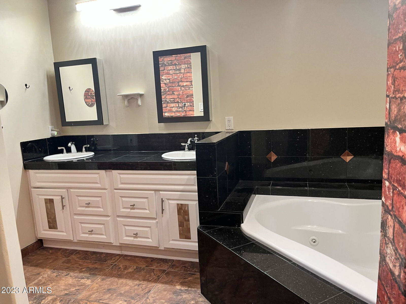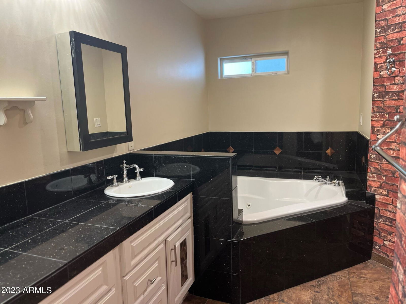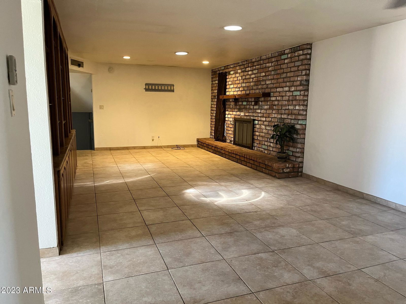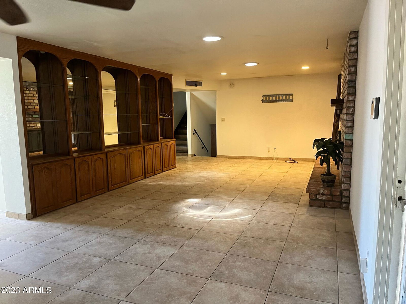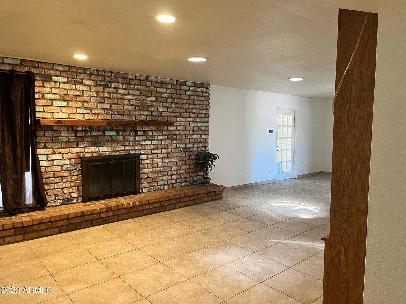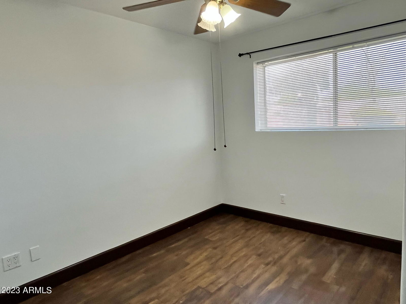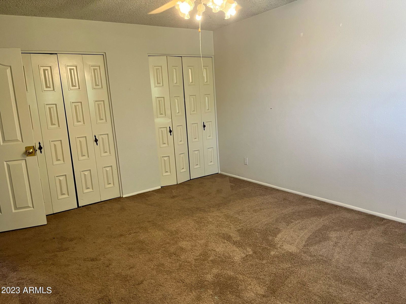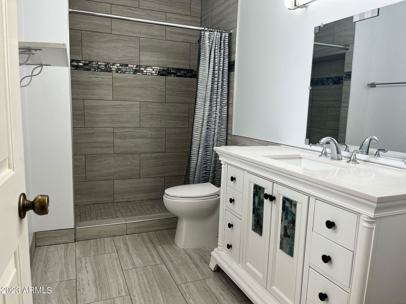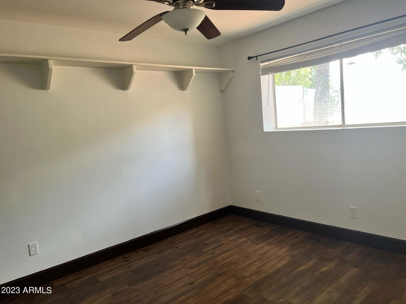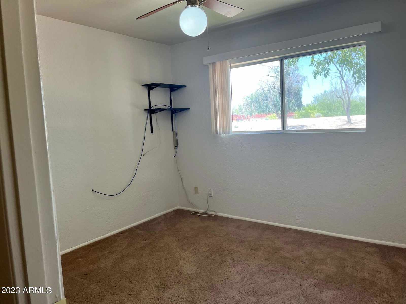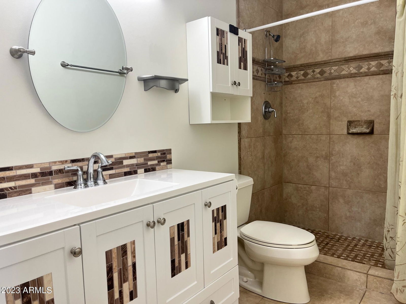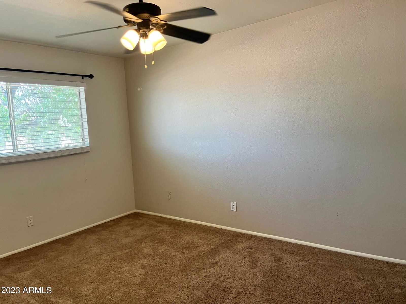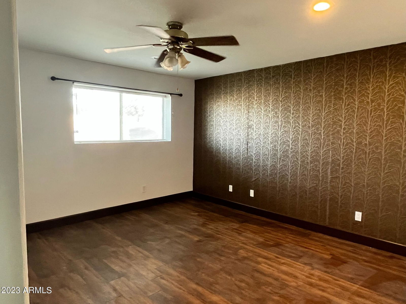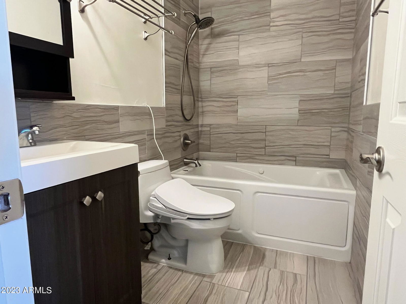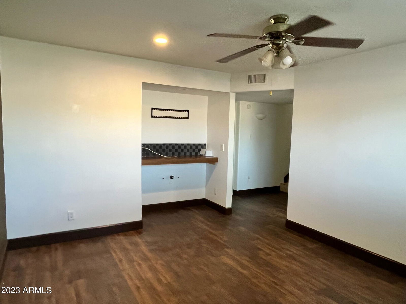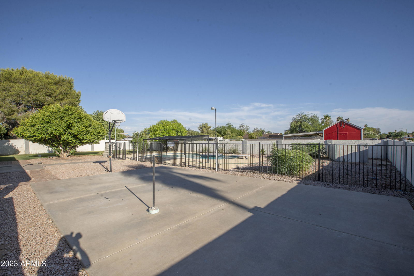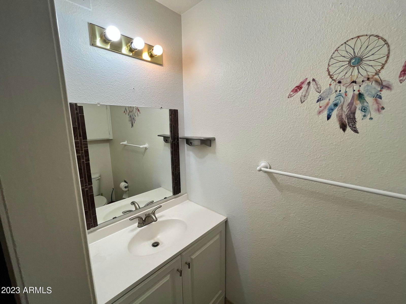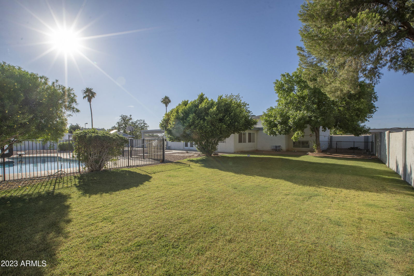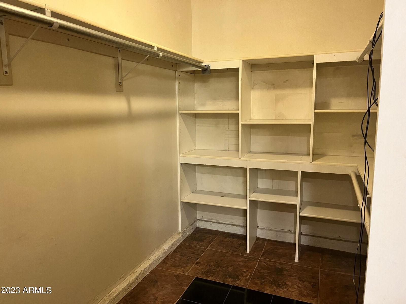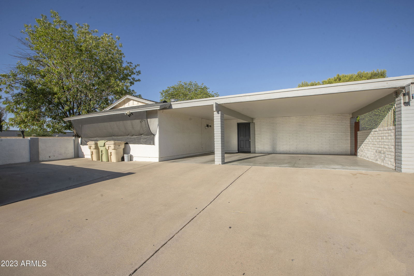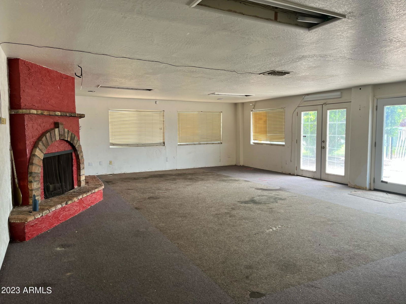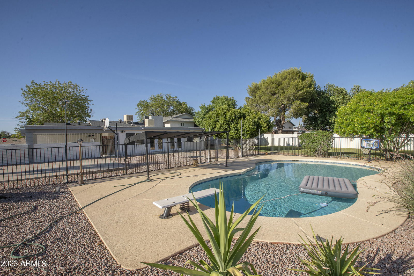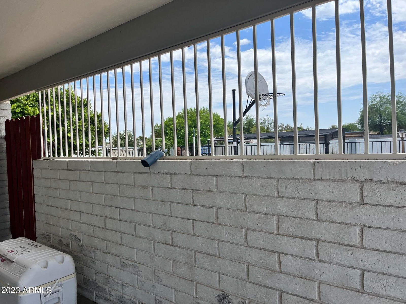5641 W Paradise Lane, Glendale, AZ 85306
- $730,000
- 6
- BD
- 4.5
- BA
- 2,780
- SqFt
- Sold Price
- $730,000
- List Price
- $775,000
- Closing Date
- Aug 29, 2023
- Days on Market
- 51
- Status
- CLOSED
- MLS#
- 6578761
- City
- Glendale
- Bedrooms
- 6
- Bathrooms
- 4.5
- Living SQFT
- 2,780
- Lot Size
- 33,011
- Subdivision
- Sunburst Farms 23
- Year Built
- 1974
- Type
- Single Family - Detached
Property Description
If you're looking for a spacious trilevel home in a serene location with plenty of room for personal touches, the Deer Valley neighborhood may be the perfect choice for you. Situated on a generous 3/4 acre lot, this home offers both privacy and stunning views. The trilevel layout of the home creates a comfortable and functional space for everyday living. The main level features a foyer, a living room, and a cozy fireplace. The kitchen includes the appliances and plenty of storage space. Upstairs, you'll find a one of the primary suites with a luxurious ensuite bathroom. Two additional bedrooms and a full bathroom complete the upper level. On the lower level, there's a spacious family room, a fourth bedroom, a fifth bedroom, and a full bathroom. The outdoor living space is impressive. The large 3/4 acre lot provides plenty of space for outdoor activities and gardening. The possibilities are endless when you have this much space to work with. This home is ready for your personal touches and upgrades to make it truly your own. The possibilities are endless, and the only limit is your imagination. Overall, this trilevel home in Deer Valley offers the perfect combination of privacy, comfort, and potential. With its spacious layout, large lot, and views, it's the ideal place to call home.
Additional Information
- Elementary School
- Canyon Elementary School
- High School
- Cactus High School
- Middle School
- Canyon Elementary School
- School District
- Peoria Unified School District
- Acres
- 0.76
- Assoc Fee Includes
- No Fees
- Builder Name
- unknown
- Construction
- Painted, Stucco, Block, Frame - Wood
- Cooling
- Refrigeration, Both Refrig & Evap, Evaporative Cooling, Ceiling Fan(s)
- Fencing
- Block, Chain Link
- Fireplace
- 2 Fireplace, Living Room
- Flooring
- Carpet, Laminate, Tile
- Heating
- Electric
- Horses
- Yes
- Living Area
- 2,780
- Lot Size
- 33,011
- Model
- HORIZON
- New Financing
- Conventional, VA Loan
- Other Rooms
- Family Room, Bonus/Game Room, Library-Blt-in Bkcse
- Parking Features
- RV Gate, RV Access/Parking
- Property Description
- Alley, North/South Exposure
- Roofing
- Composition
- Sewer
- Sewer in & Cnctd, Public Sewer
- Pool
- Yes
- Spa
- None
- Stories
- 2
- Style
- Detached
- Subdivision
- Sunburst Farms 23
- Taxes
- $2,403
- Tax Year
- 2022
- Water
- City Water
Mortgage Calculator
Listing courtesy of Berkshire Hathaway HomeServices Arizona Properties. Selling Office: Realty Achievers LLC.
All information should be verified by the recipient and none is guaranteed as accurate by ARMLS. Copyright 2025 Arizona Regional Multiple Listing Service, Inc. All rights reserved.
