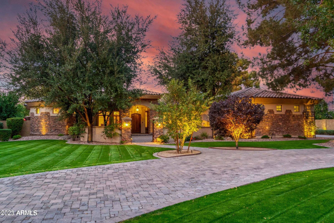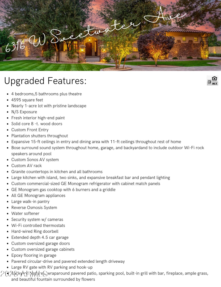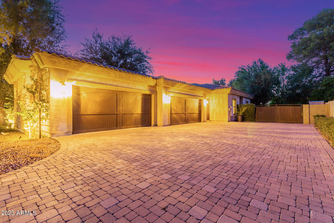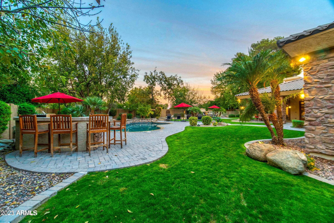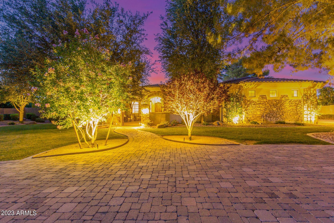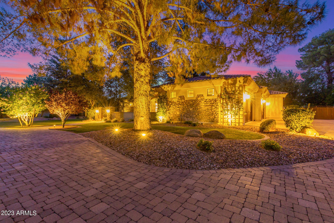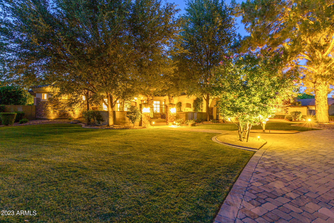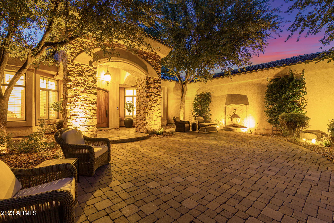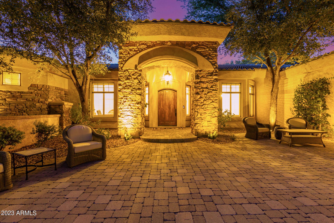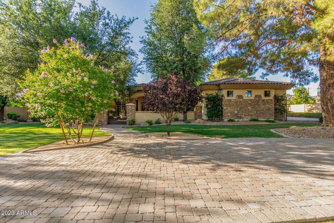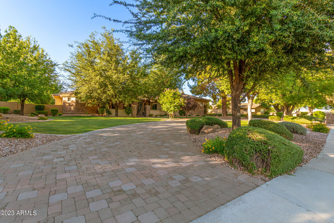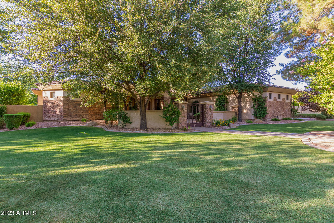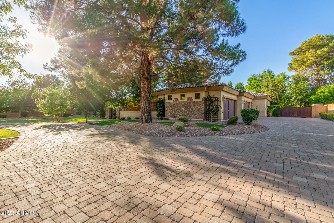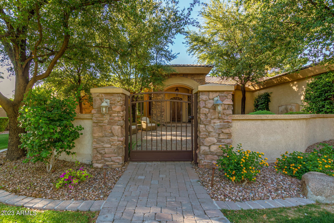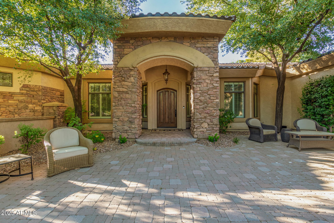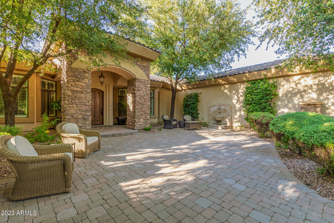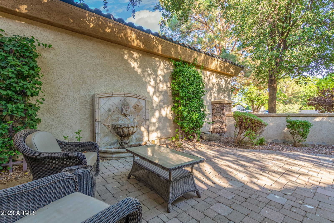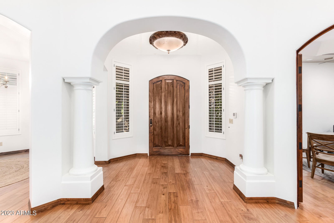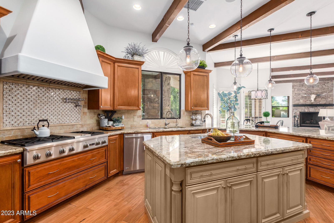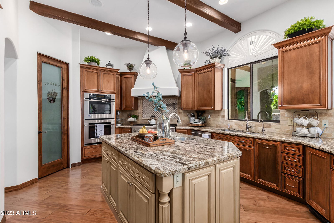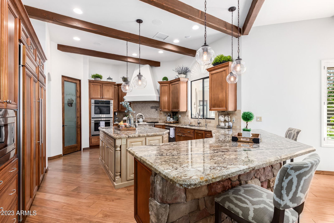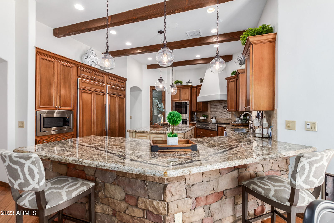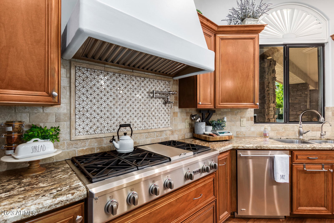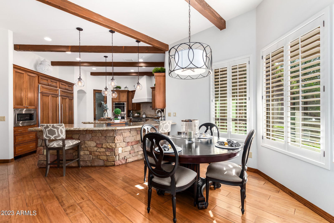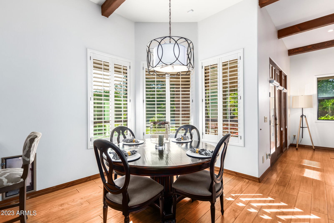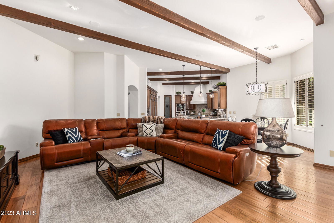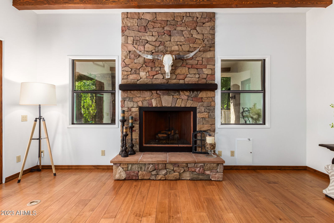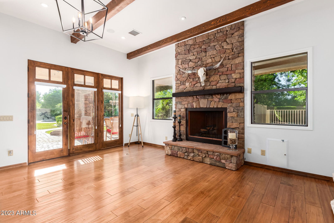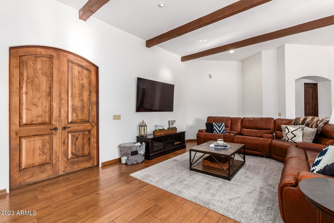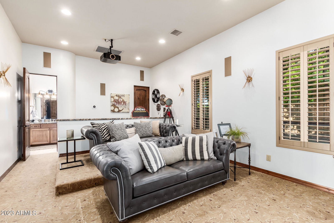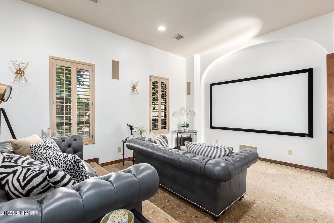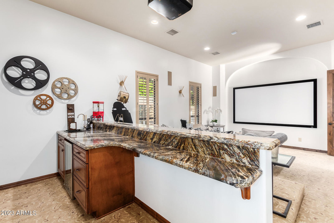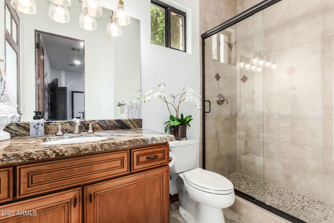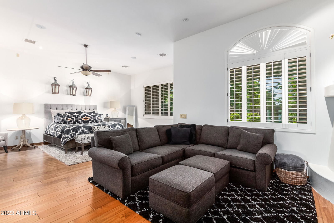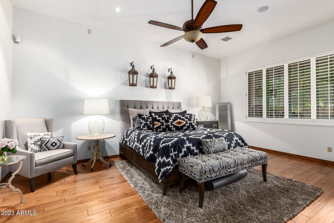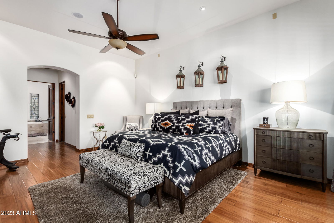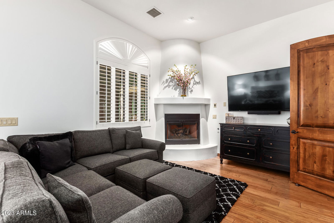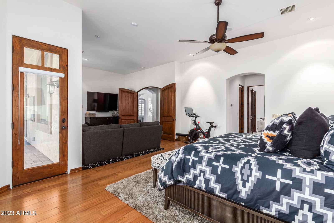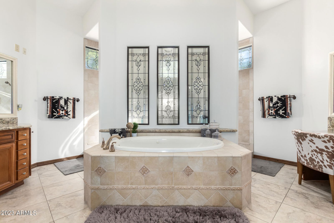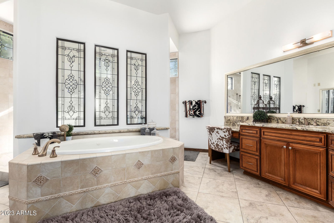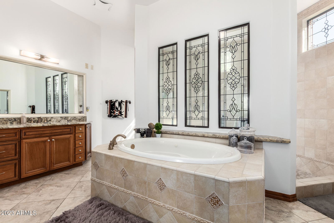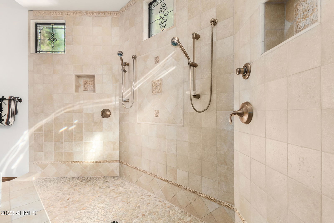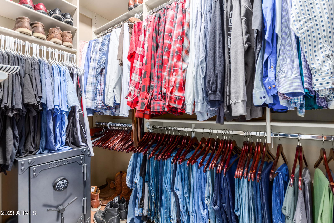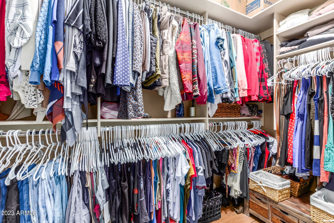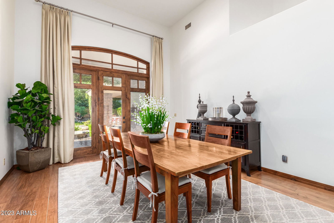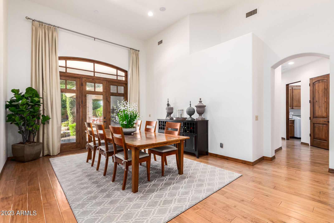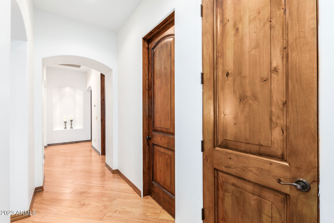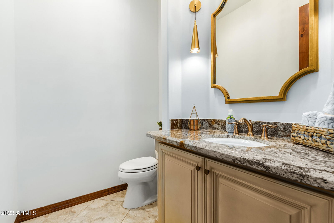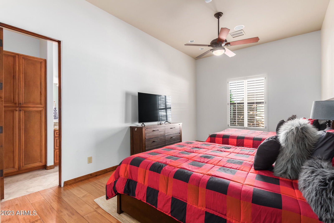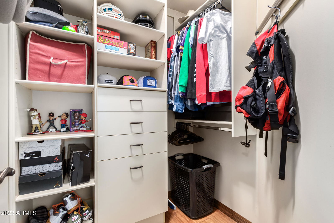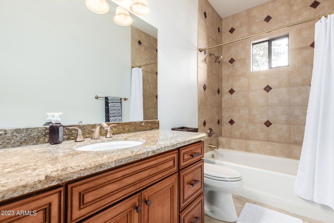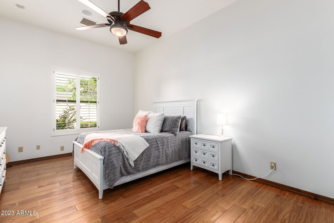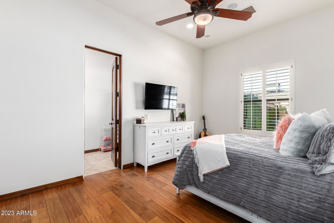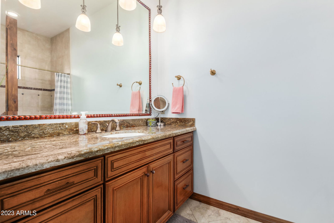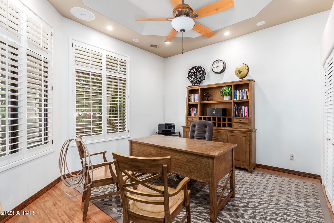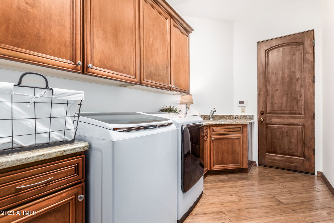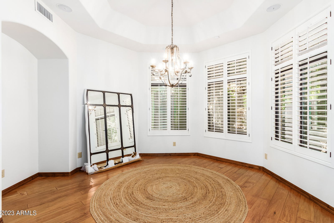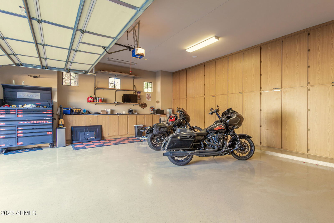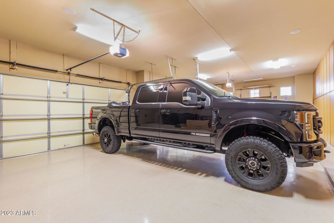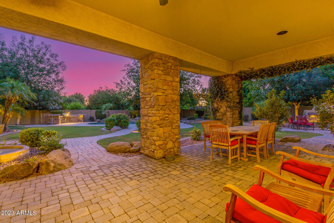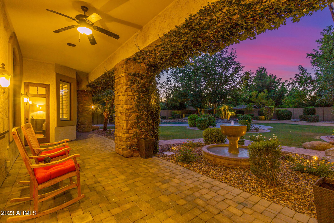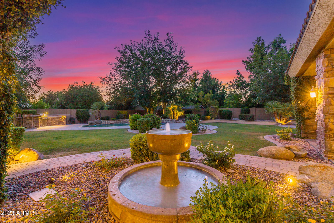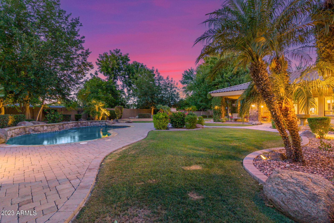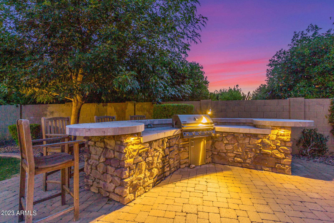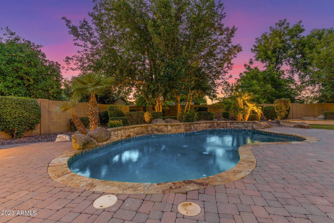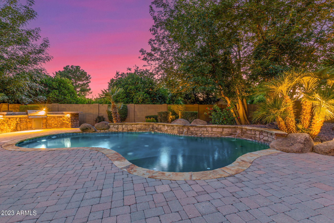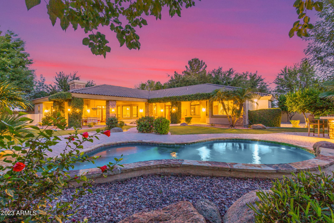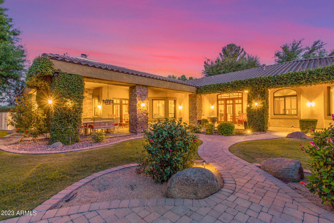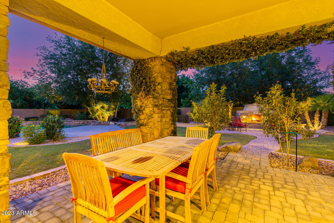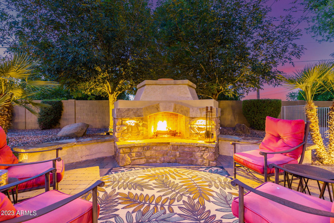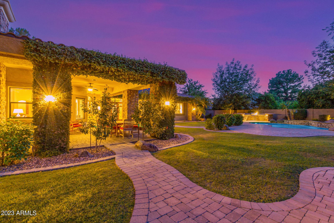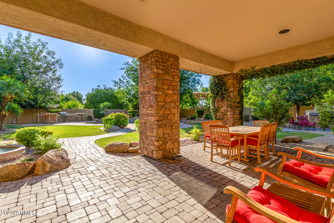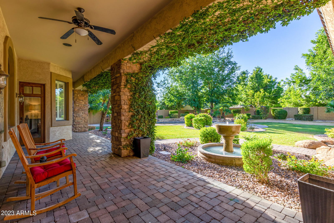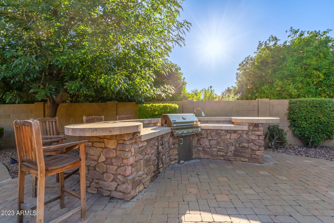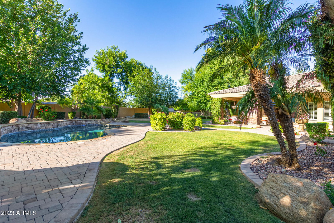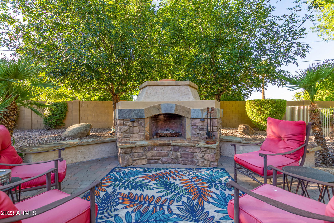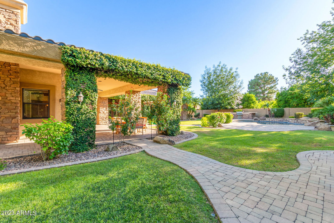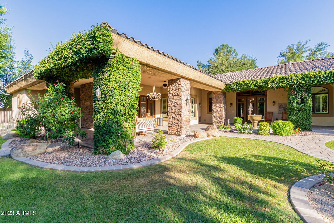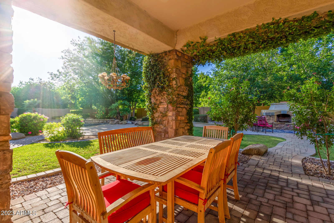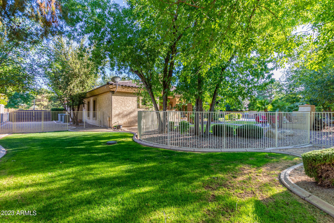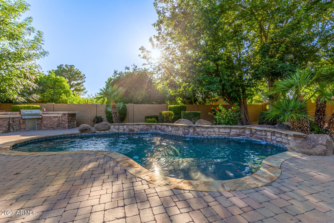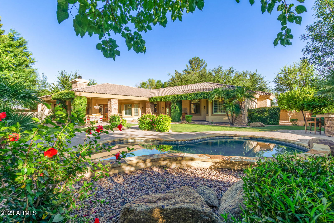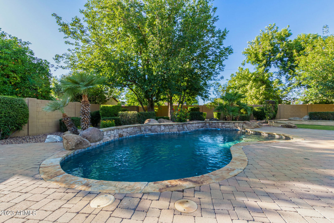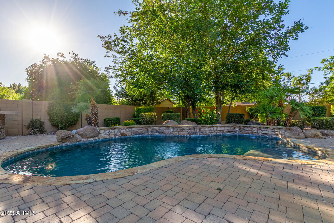6316 W Sweetwater Avenue, Glendale, AZ 85304
- $1,400,000
- 4
- BD
- 4.5
- BA
- 4,595
- SqFt
- Sold Price
- $1,400,000
- List Price
- $1,450,000
- Closing Date
- Aug 31, 2023
- Days on Market
- 85
- Status
- CLOSED
- MLS#
- 6566720
- City
- Glendale
- Bedrooms
- 4
- Bathrooms
- 4.5
- Living SQFT
- 4,595
- Lot Size
- 36,002
- Subdivision
- Thunderbird Acres
- Year Built
- 2006
- Type
- Single Family Residence
Property Description
Welcome to this exquisite custom home, situated on nearly an acre of pristine land, offering an unparalleled level of luxury and sophistication! From the moment you arrive, the stunning curb appeal captivates with a paved circular driveway and meticulously maintained mature landscaping. As you step through the grand entrance, you are greeted by a paver courtyard. Inside, the attention to detail and high-end finishes throughout the home is immediately apparent. Gorgeous wood floors grace the main living areas, complemented by custom Alder wood accents, solid-core wood doors, exposed wood beams, tall ceilings, and a stacked stone accented fireplace, providing a cozy ambiance. The chef's kitchen is a culinary masterpiece, featuring elegant Alder cabinets, granite countertops, Travertine bac splash, walk-in pantry, and a huge island. The main bedroom is a private oasis, complete with a private exit to the backyard, a separate sitting room adorned with a fireplace, and a lavish ensuite boasting a huge walk-in shower, a soaking tub, dual vanities, dual toilets, and multiple walk-in closets. Homes boast theatre room with built-in-bar and beverage fridge- perfect for entertaining guests, with a built-in bar area. Two bedrooms have on-suite bathrooms and walk-in closets. The resort-like backyard is a true haven for relaxation and entertainment. A delightful fountain sets the stage for a peaceful ambiance. Also includes a wrap-around porch, a built-in grill with bar seating, external fireplace, and a sparkling pool. The lush grass and desert landscape enhances the beauty of this enchanting outdoor oasis. From the impressive curb appeal to the high-end finishes, massive rooms, and inviting resort-style backyard, this home truly exemplifies the epitome of refined living. This home is a must-see as there are too many details to list!
Additional Information
- Elementary School
- Desert Valley Elementary School
- High School
- Ironwood High School
- Middle School
- Desert Valley Elementary School
- School District
- Peoria Unified School District
- Acres
- 0.83
- Assoc Fee Includes
- No Fees
- Builder Name
- Custom
- Construction
- Stucco, Wood Frame, Painted, Stone
- Cooling
- Central Air, Ceiling Fan(s)
- Exterior Features
- Built-in Barbecue, RV Hookup
- Fencing
- Block, Wrought Iron
- Fireplace
- 3+ Fireplace, Exterior Fireplace, Free Standing, Family Room, Master Bedroom, Gas
- Flooring
- Carpet, Tile, Wood
- Garage Spaces
- 4
- Heating
- Electric
- Horses
- Yes
- Laundry
- Wshr/Dry HookUp Only
- Living Area
- 4,595
- Lot Size
- 36,002
- New Financing
- Cash, Conventional, 1031 Exchange, VA Loan
- Other Rooms
- Media Room, Family Room
- Parking Features
- RV Gate, Garage Door Opener, Extended Length Garage, Circular Driveway, Attch'd Gar Cabinets, Over Height Garage, RV Access/Parking
- Property Description
- North/South Exposure
- Roofing
- Tile
- Sewer
- Public Sewer
- Pool
- Yes
- Spa
- None
- Stories
- 1
- Style
- Detached
- Subdivision
- Thunderbird Acres
- Taxes
- $6,909
- Tax Year
- 2002
- Water
- City Water
Mortgage Calculator
Listing courtesy of Realty ONE Group. Selling Office: Keller Williams Arizona Realty.
All information should be verified by the recipient and none is guaranteed as accurate by ARMLS. Copyright 2025 Arizona Regional Multiple Listing Service, Inc. All rights reserved.
