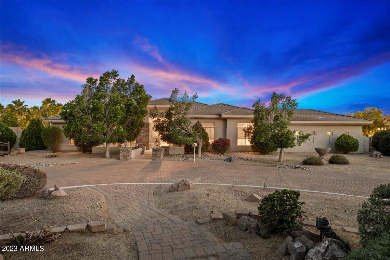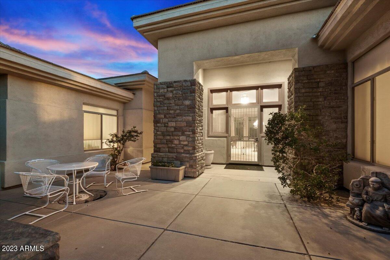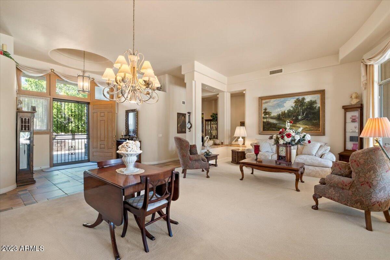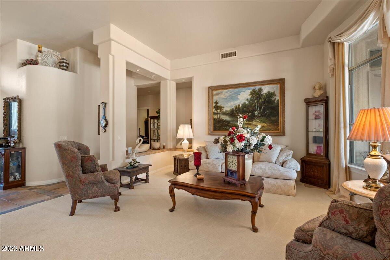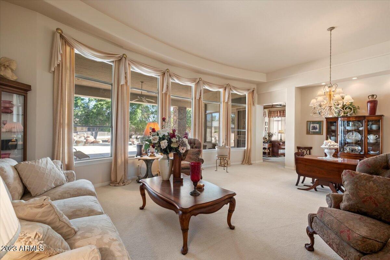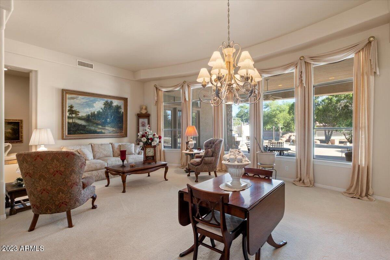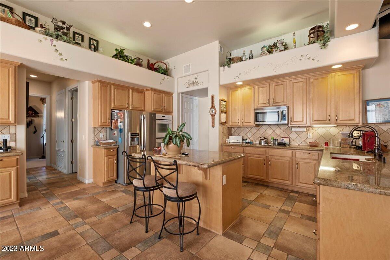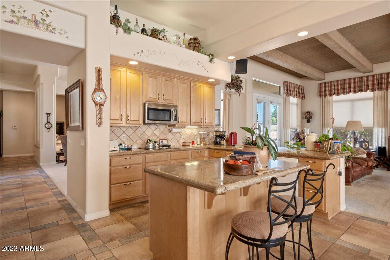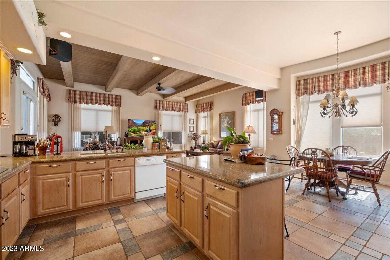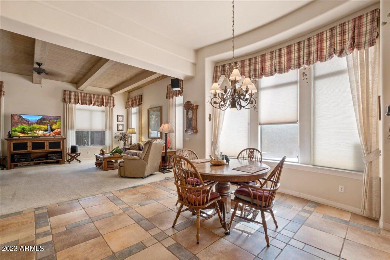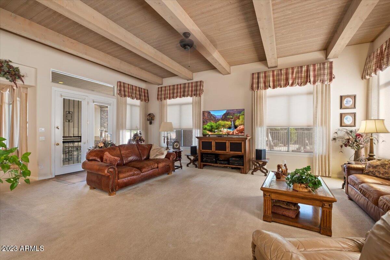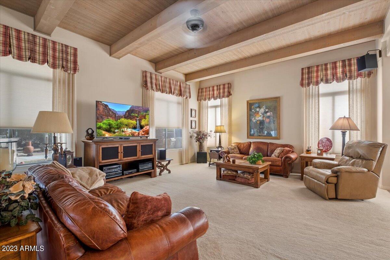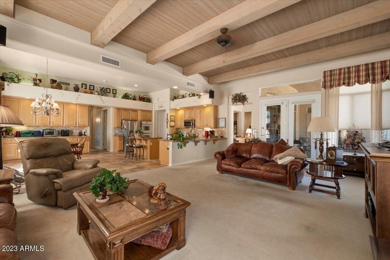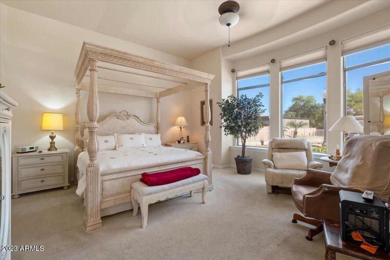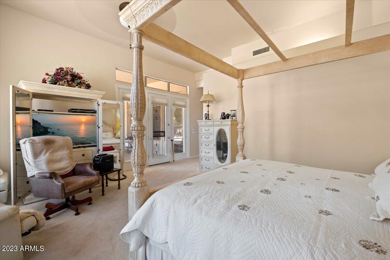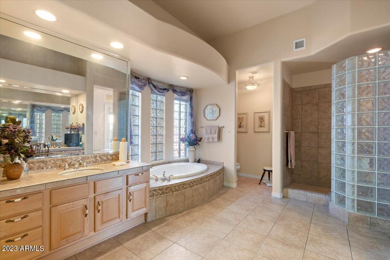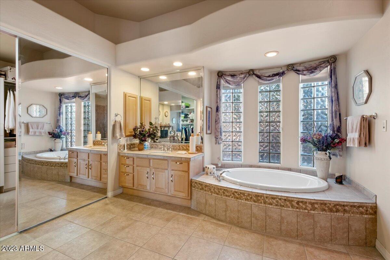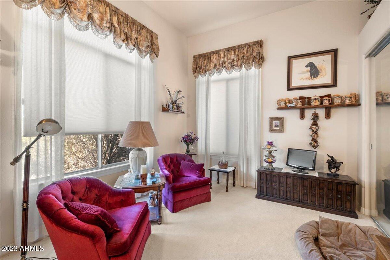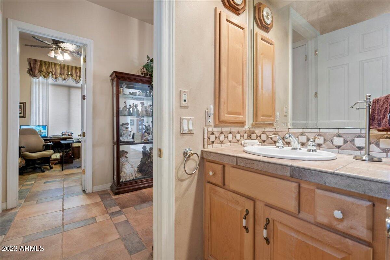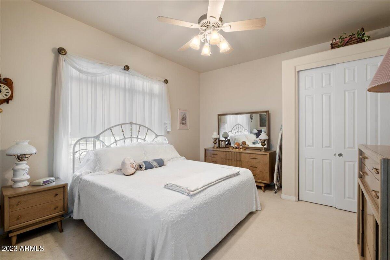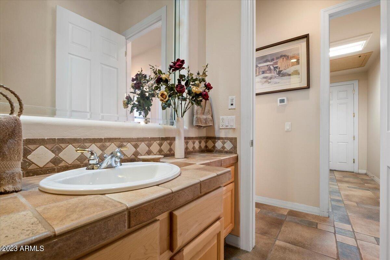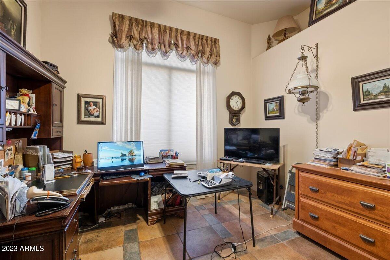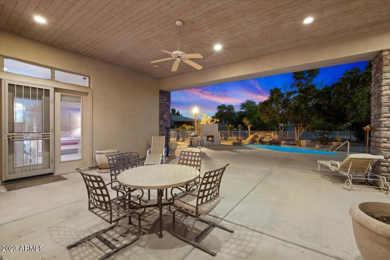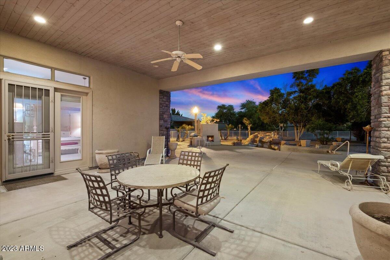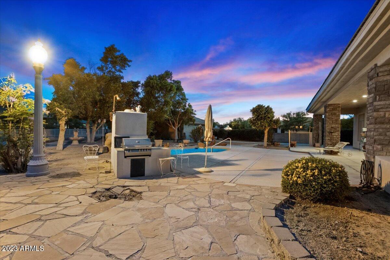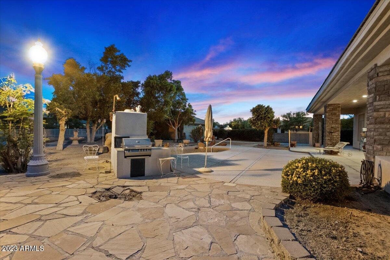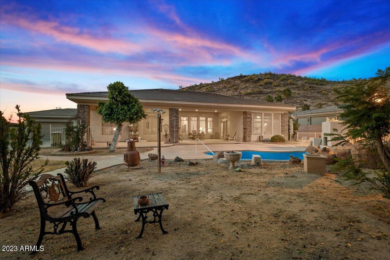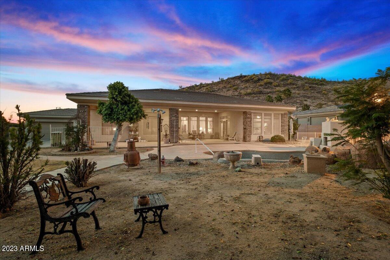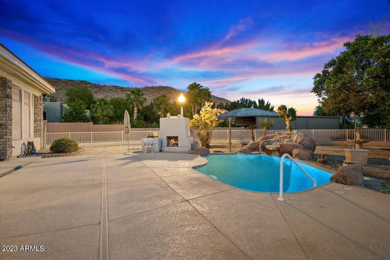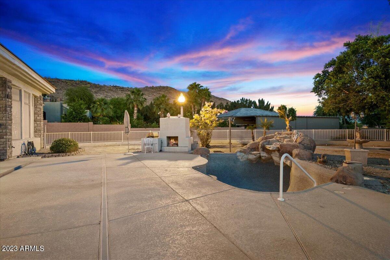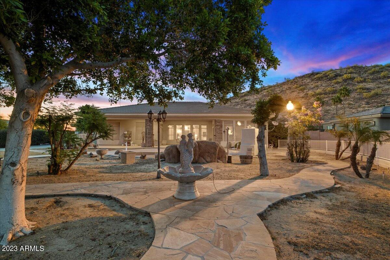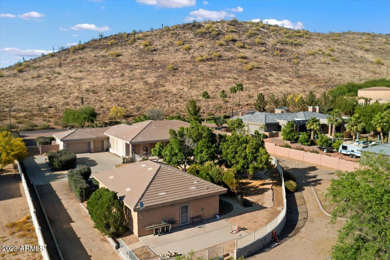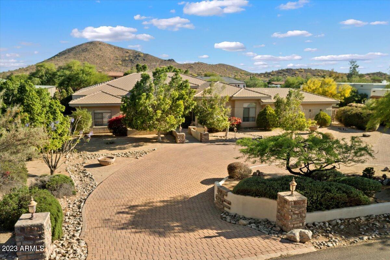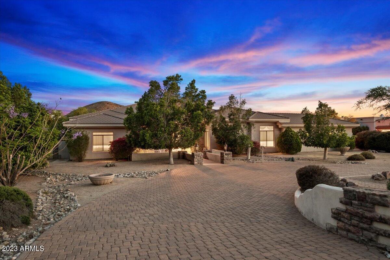6285 W Pinnacle Peak Road, Glendale, AZ 85310
- $1,170,000
- 5
- BD
- 3
- BA
- 3,786
- SqFt
- Sold Price
- $1,170,000
- List Price
- $1,300,000
- Closing Date
- May 31, 2023
- Days on Market
- 15
- Status
- CLOSED
- MLS#
- 6554031
- City
- Glendale
- Bedrooms
- 5
- Bathrooms
- 3
- Living SQFT
- 3,786
- Lot Size
- 50,354
- Subdivision
- N/A
- Year Built
- 1999
- Type
- Single Family Residence
Property Description
Perched on a privately gated 1+ acre irrigated lot, this energy-efficient Stellar custom estate is settled on a secluded dead-end road offering pristine privacy, NO HOA, panoramic mountain views, an expansive horseshoe paver driveway, oversized 3-car epoxy garage, detached 1200 sqft garage/shop & easy access to adjacent Thunderbird Conservation Park + trails! Prepare to be greeted by a tranquil front courtyard, beautiful bay windows, Hunter Douglas shades, abundant natural light, soaring custom ceilings, family room surround sound & multiple french doors for seamless indoor / outdoor living. Retreat to any of the 5 graciously sized bedrooms & relish in the pristine primary suite with a sitting space, clerestory windows, direct french door access to patio, dual vanities -- & large walk-in closet. Chef's open-concept kitchen is complete with granite countertops, ample maple cabinetry + pull-outs, Kinetico soft water, R/O filtration, walk-in pantry & eat-in center island. Enjoy plenty of space to lounge or entertain in your personal Sonoran backyard oasis equipped with a resort-style 6' deep pebble finish pool, relaxing boulder waterfall, spacious misted covered patio, built-in BBQ & ambient fireplace. Don't miss your chance!
Additional Information
- Elementary School
- Legend Springs Elementary
- High School
- Mountain Ridge High School
- Middle School
- Hillcrest Middle School
- School District
- Deer Valley Unified District
- Acres
- 1.16
- Architecture
- Ranch
- Assoc Fee Includes
- No Fees
- Builder Name
- Classic Stellar Homes
- Construction
- Stucco, Wood Frame, Painted, Stone
- Cooling
- Central Air, Ceiling Fan(s)
- Exterior Features
- Playground, Misting System, Private Yard, Built-in Barbecue
- Fencing
- Block, Wrought Iron
- Fireplace
- 1 Fireplace, Exterior Fireplace
- Flooring
- Carpet, Stone
- Garage Spaces
- 7
- Heating
- Electric
- Horse Features
- Other, See Remarks
- Horses
- Yes
- Living Area
- 3,786
- Lot Size
- 50,354
- New Financing
- Cash, Conventional, 1031 Exchange
- Other Rooms
- Family Room, Separate Workshop
- Parking Features
- RV Gate, Garage Door Opener, Extended Length Garage, Direct Access, Circular Driveway, Attch'd Gar Cabinets, Separate Strge Area, Detached, Tandem, RV Access/Parking
- Property Description
- North/South Exposure, Mountain View(s)
- Roofing
- Tile
- Sewer
- Septic in & Cnctd, Septic Tank
- Pool
- Yes
- Spa
- None
- Stories
- 1
- Style
- Detached
- Subdivision
- N/A
- Taxes
- $6,064
- Tax Year
- 2022
- Water
- City Water
Mortgage Calculator
Listing courtesy of Russ Lyon Sotheby's International Realty. Selling Office: Russ Lyon Sotheby's International Realty.
All information should be verified by the recipient and none is guaranteed as accurate by ARMLS. Copyright 2025 Arizona Regional Multiple Listing Service, Inc. All rights reserved.
