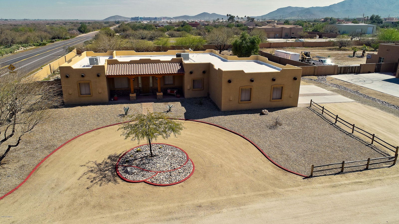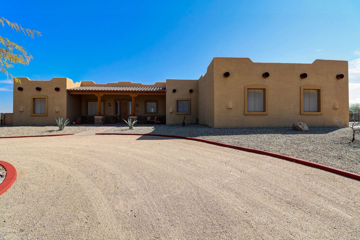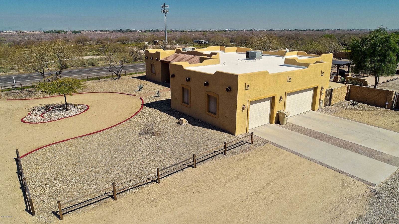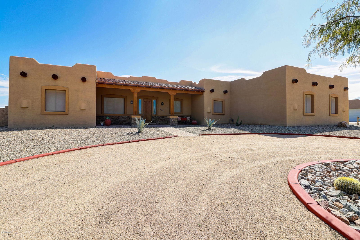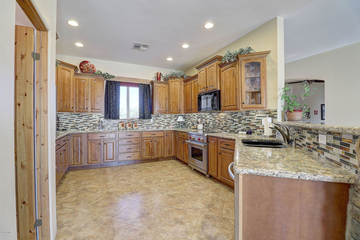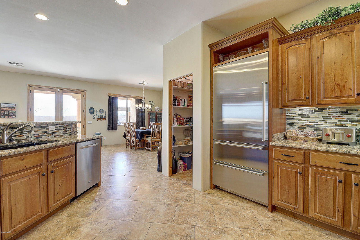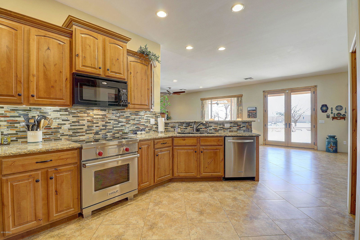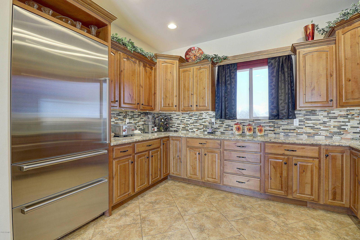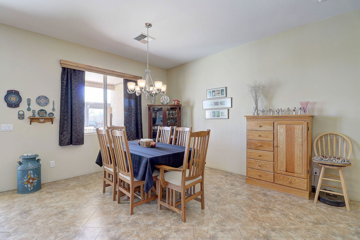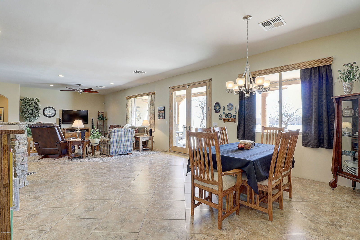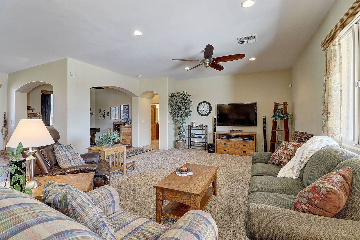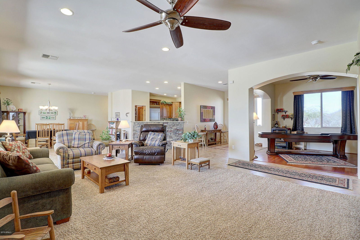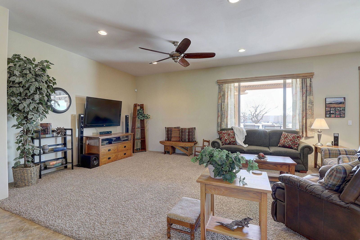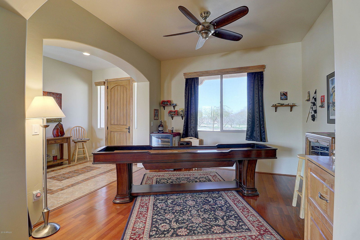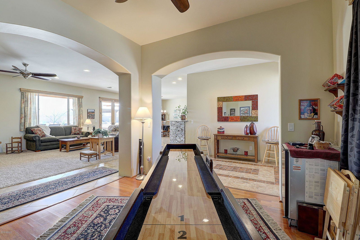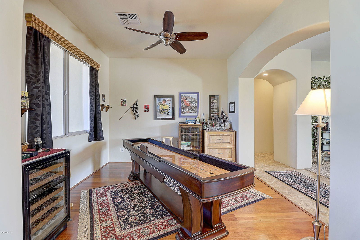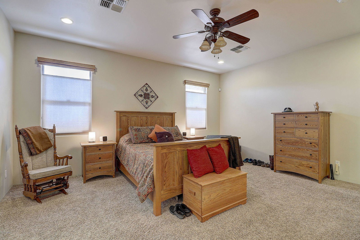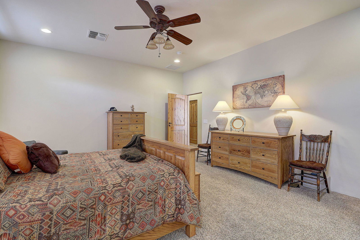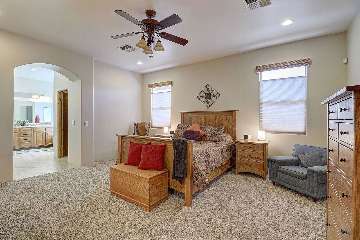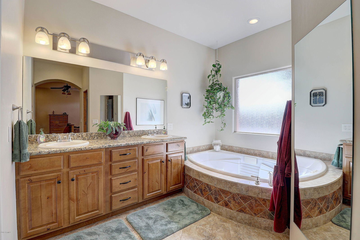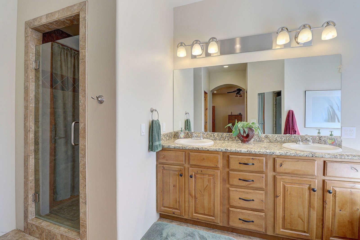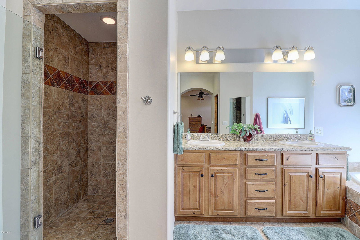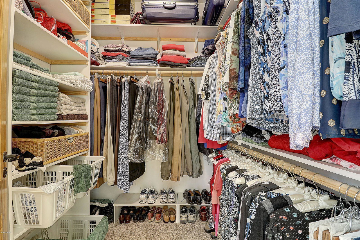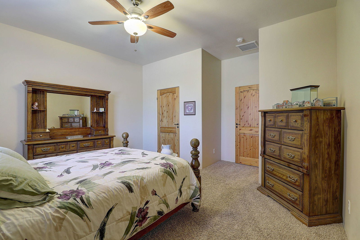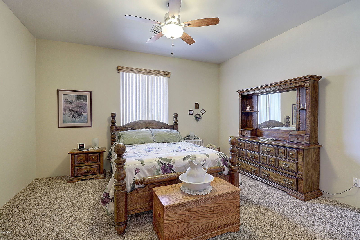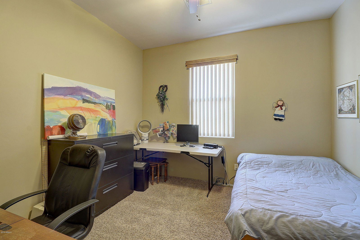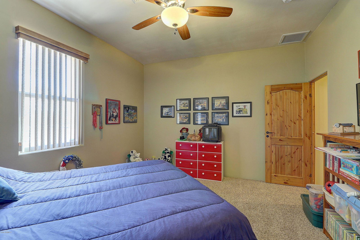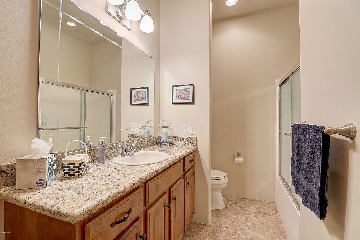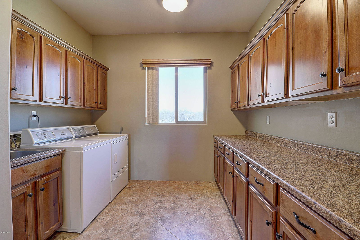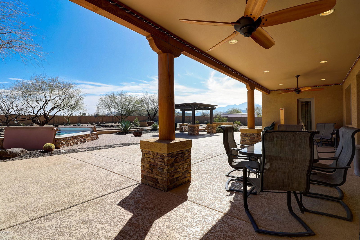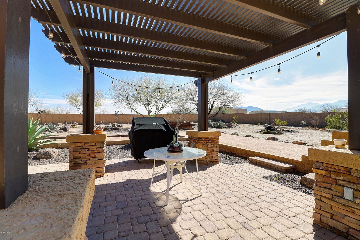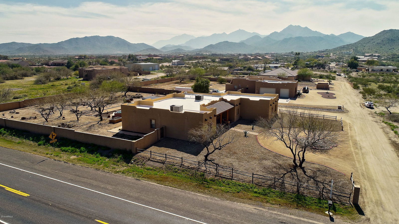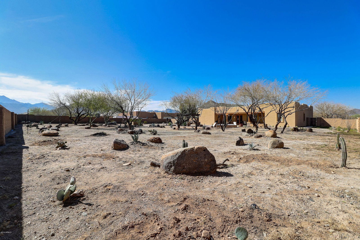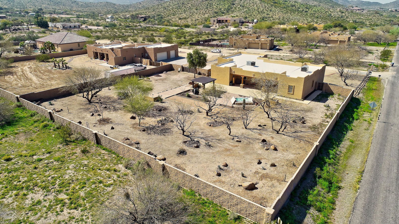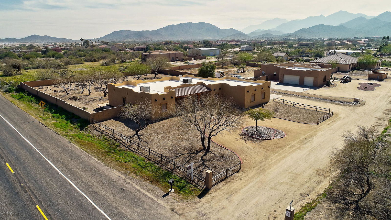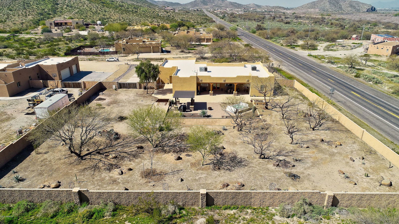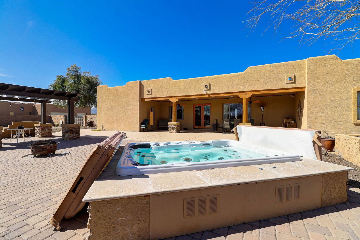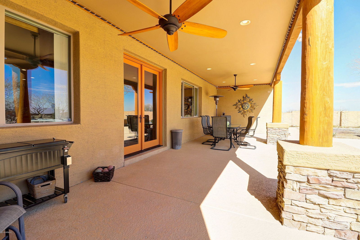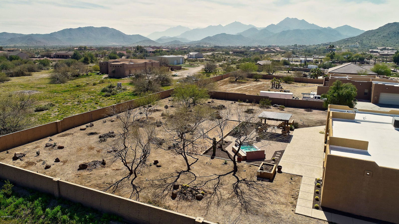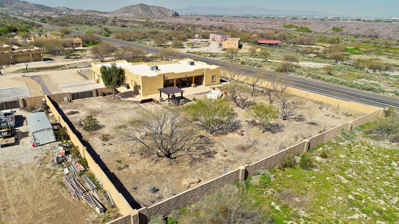13341 W Indian Springs Road, Goodyear, AZ 85338
- $458,000
- 4
- BD
- 2.5
- BA
- 2,854
- SqFt
- Sold Price
- $458,000
- List Price
- $465,000
- Closing Date
- May 30, 2019
- Days on Market
- 57
- Status
- CLOSED
- MLS#
- 5891068
- City
- Goodyear
- Bedrooms
- 4
- Bathrooms
- 2.5
- Living SQFT
- 2,854
- Lot Size
- 43,664
- Subdivision
- Custom Home- 1 Acre Lot- No Hoa
- Year Built
- 2007
- Type
- Single Family - Detached
Property Description
This luxury custom home with 2854 sq. ft., 4 bedrooms, 2.5 bath features a split floor plan with an over sized 1200 s/f 3 car garages built with energy efficient ICF construction; Insulated Concrete Forms. The home features a large kitchen with Sub-Zero/Wolf appliances, walk-in pantry, knotty alder cabinets, granite counter tops & breakfast bar that opens up to the large great room and dining room. The master suite features a walk-in shower, jetted tub, double sinks and walk-in closet. This home also features a huge laundry room, front and back extended covered porches, tile floors throughout the main areas, solid core interior doors, security system, decorative walls, desert landscaping, a circle drive, RV gate, views of both the mountains and city lights all on a 1 acre lot! New roof & garage doors in 2018; both with warranties.
Additional Information
- Elementary School
- Littleton Elementary School
- High School
- Tolleson Union High School
- Middle School
- Littleton Elementary School
- School District
- Tolleson Union High School District
- Acres
- 1
- Assoc Fee Includes
- No Fees
- Builder Name
- Castle Rock Homes LLC
- Construction
- Painted, Stucco, Block
- Cooling
- Refrigeration
- Fencing
- Block, Other, See Remarks
- Fireplace
- None
- Garage Spaces
- 3
- Heating
- Electric
- Horses
- Yes
- Laundry
- Dryer Included, Inside, Other, Washer Included, See Remarks
- Living Area
- 2,854
- Lot Size
- 43,664
- New Financing
- Cash, Conventional, FHA, VA Loan
- Roofing
- Tile, Built-Up
- Sewer
- Septic Tank
- Spa
- Private
- Stories
- 1
- Style
- Attached
- Subdivision
- Custom Home- 1 Acre Lot- No Hoa
- Taxes
- $2,319
- Tax Year
- 2018
- Water
- Pvt Water Company
Mortgage Calculator
Listing courtesy of Berkshire Hathaway HomeServices Arizona Properties. Selling Office: West USA Realty.
All information should be verified by the recipient and none is guaranteed as accurate by ARMLS. Copyright 2025 Arizona Regional Multiple Listing Service, Inc. All rights reserved.
