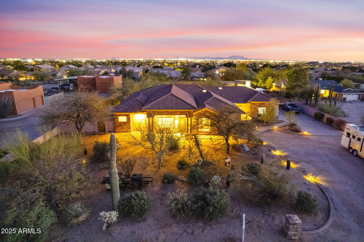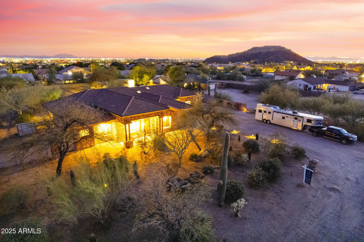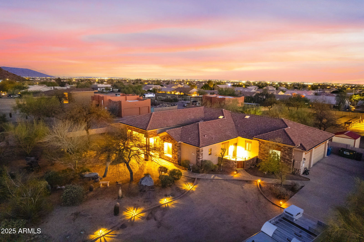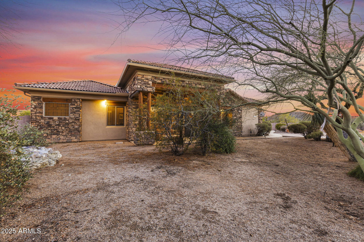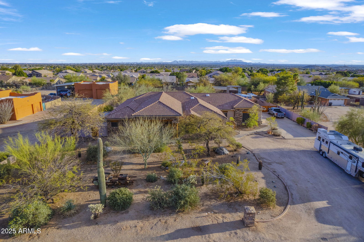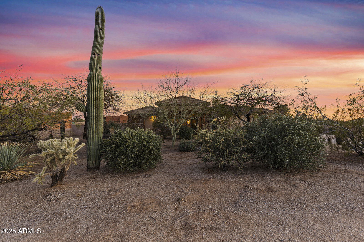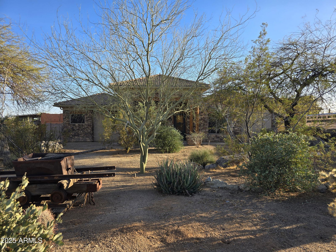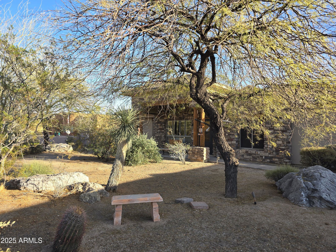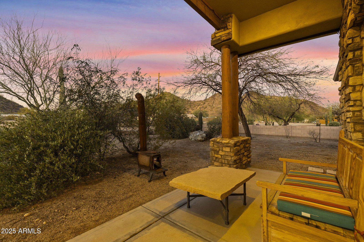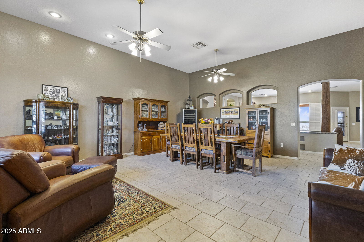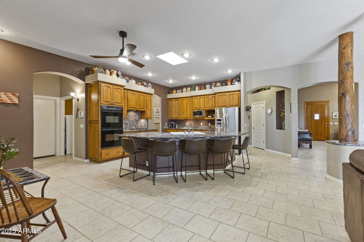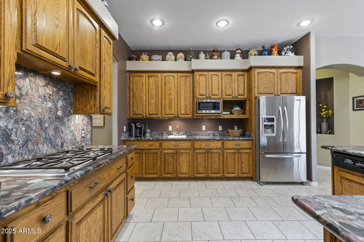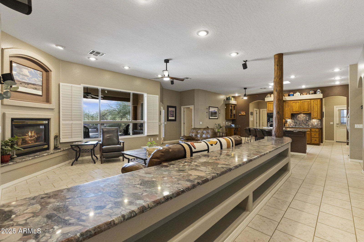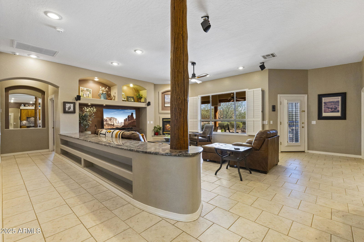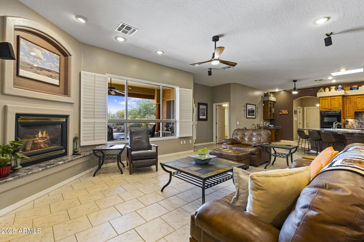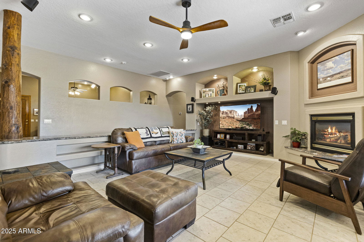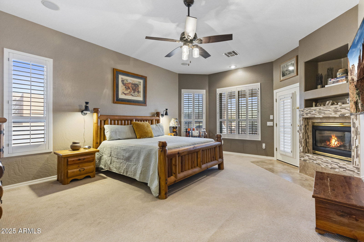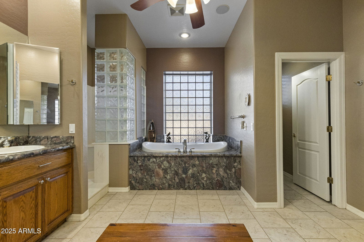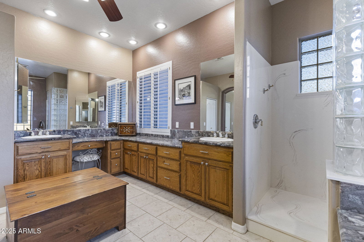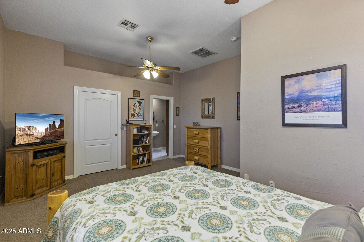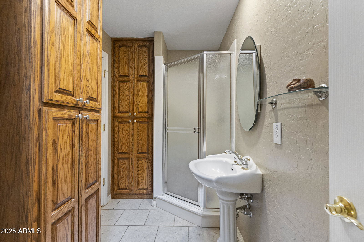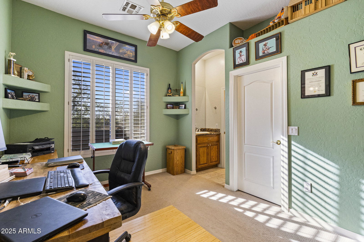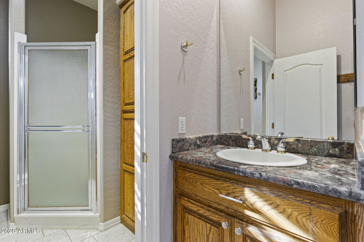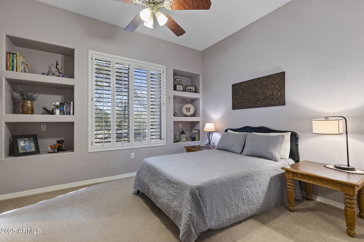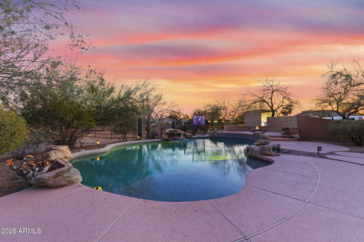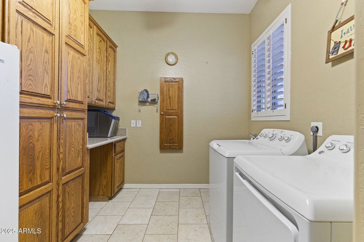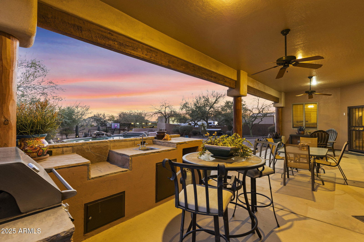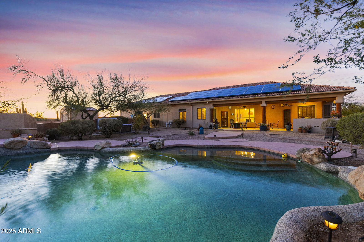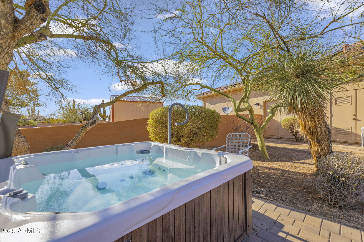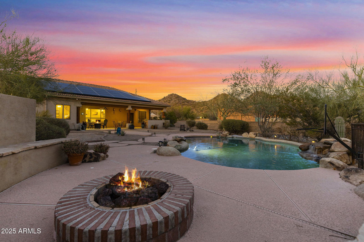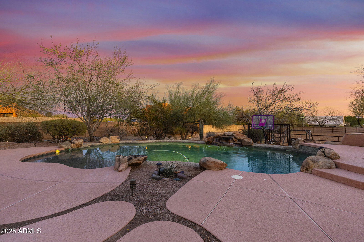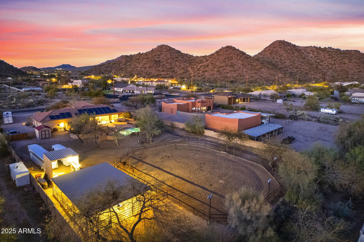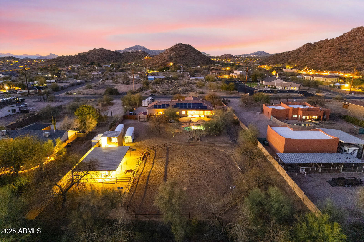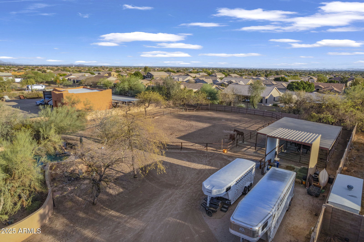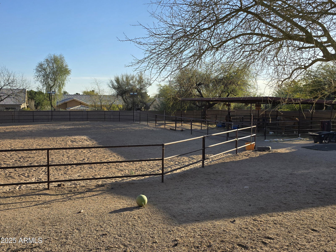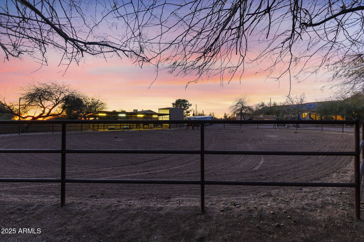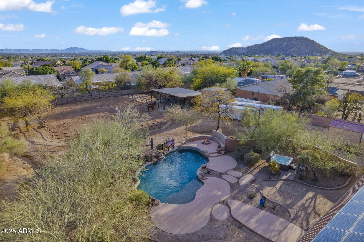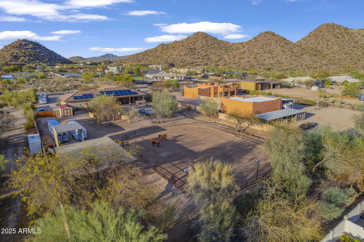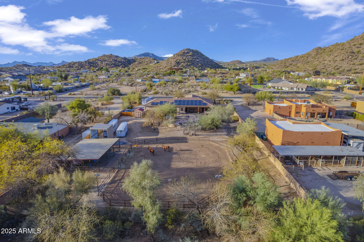9331 E Mclellan Road, Mesa, AZ 85207
- $989,000
- 4
- BD
- 3
- BA
- 3,158
- SqFt
- Sold Price
- $989,000
- List Price
- $989,000
- Closing Date
- Apr 17, 2025
- Days on Market
- 37
- Status
- CLOSED
- MLS#
- 6832911
- City
- Mesa
- Bedrooms
- 4
- Bathrooms
- 3
- Living SQFT
- 3,158
- Lot Size
- 53,753
- Subdivision
- Metes And Bounds
- Year Built
- 1998
- Type
- Single Family Residence
Property Description
Discover a rare Mesa gem—a horse property on nearly 1.25 acres with mountain views & NO HOA! This home offers a split floor plan with separate living, family, & dining. NEW HVAC's 2024.Soaring 10-12 ft. ceilings, shutters & lodge pole accents .Chef's kitchen is designed for entertaining, featuring granite counters, double ovens, a gas cooktop, raised panel cabinets, a walk-in pantry & breakfast bar island. Cozy up by the gas fireplaces in great room & primary suite,. Firepit outside by private pool overlooking arena & mare motel/barn set up.Primary suite boasts dual walk-in closets, a Jacuzzi tub & walk in shower. Oversized secondary bedrooms offer incredible space and comfort. Three full baths! Step outside to resort-style backyard, complete with a Pebble-Tec pool, above ground spa. 900 sqft oversized 3-car garage comes equipped with cabinets, a sink, and an insulated garage door. Additional highlights include 2023 Gas Hot Water Heater, leased Solar City solar with a grandfathered rate, RV gate, RV parking with 2 electrical hook ups and waste dump ,skylights, central vacuum. Two storage sheds add even more space to this incredible property.
Additional Information
- Elementary School
- Zaharis Elementary
- High School
- Skyline High School
- Middle School
- Smith Junior High School
- School District
- Mesa Unified District
- Acres
- 1.23
- Assoc Fee Includes
- No Fees
- Builder Name
- UNK
- Community
- Metes And Bounds
- Construction
- Stucco, Wood Frame, Painted, Stone
- Exterior Features
- Playground, Storage, Built-in Barbecue
- Fencing
- Other, Block
- Fireplace
- 2 Fireplace, Fire Pit, Family Room, Master Bedroom, Gas
- Flooring
- Carpet, Tile
- Garage Spaces
- 3
- Heating
- Electric
- Horse Features
- Arena, Auto Water, Barn, Corral(s), Stall, Tack Room
- Horses
- Yes
- Living Area
- 3,158
- Lot Size
- 53,753
- Model
- Custom
- New Financing
- Cash, Conventional, 1031 Exchange, VA Loan
- Other Rooms
- Great Room, Family Room
- Parking Features
- RV Gate, Garage Door Opener, Extended Length Garage, Direct Access, Attch'd Gar Cabinets, Side Vehicle Entry, RV Access/Parking
- Property Description
- North/South Exposure, Mountain View(s)
- Roofing
- Tile
- Sewer
- Public Sewer
- Pool
- Yes
- Spa
- Above Ground, Heated, Private
- Stories
- 1
- Style
- Detached
- Subdivision
- Metes And Bounds
- Taxes
- $3,651
- Tax Year
- 2024
- Water
- City Water
Mortgage Calculator
Listing courtesy of Russ Lyon Sotheby's International Realty. Selling Office: West USA Realty.
All information should be verified by the recipient and none is guaranteed as accurate by ARMLS. Copyright 2025 Arizona Regional Multiple Listing Service, Inc. All rights reserved.
