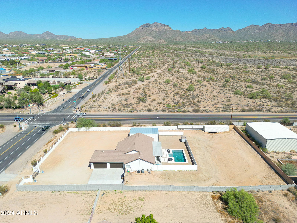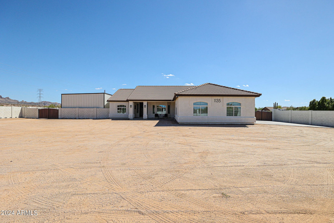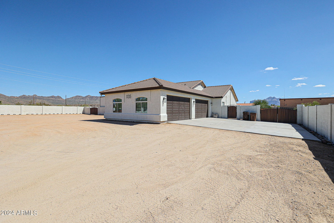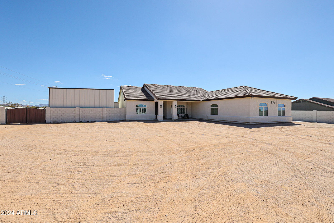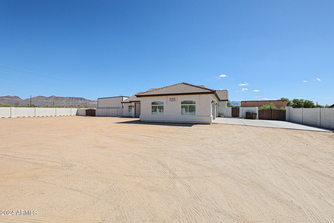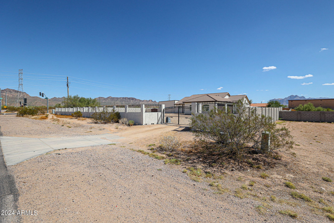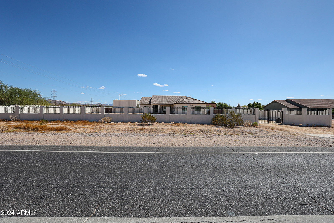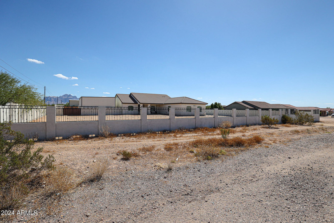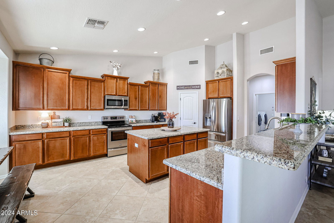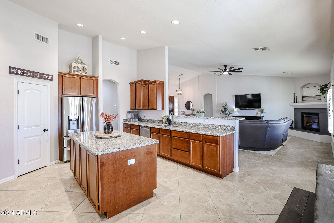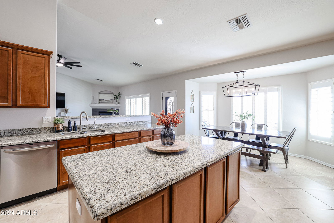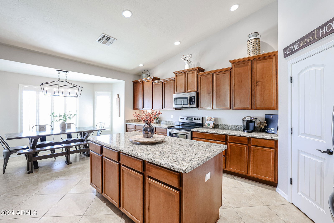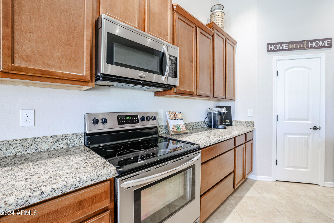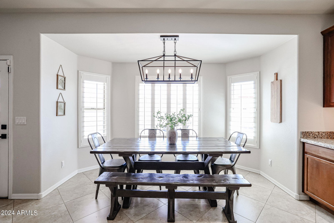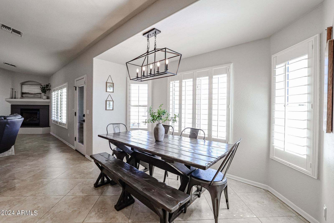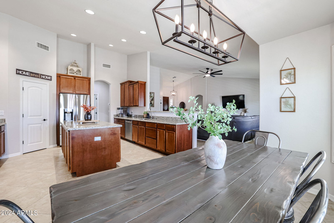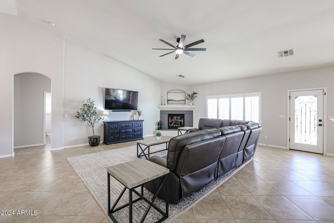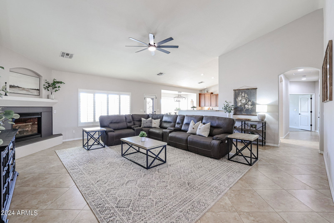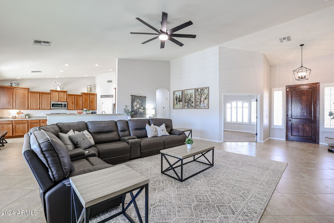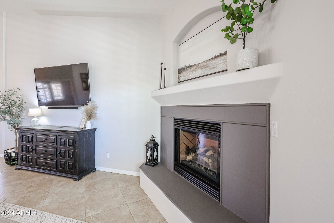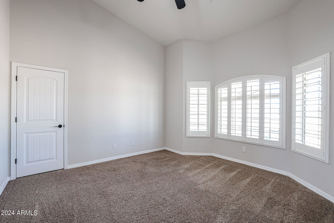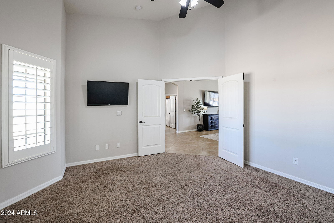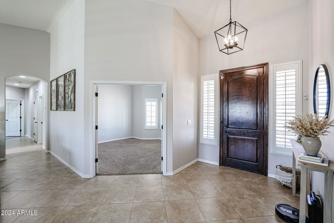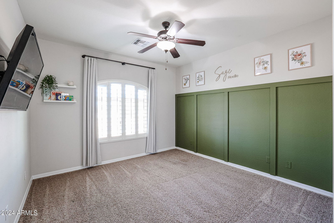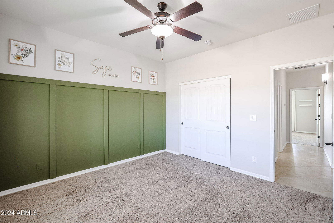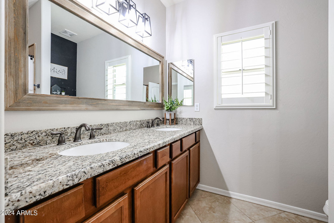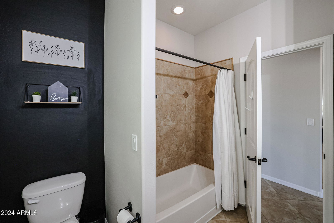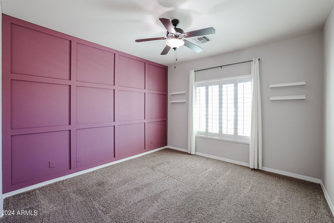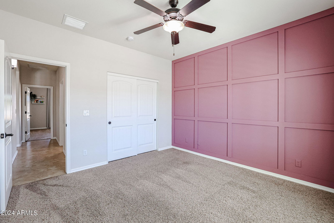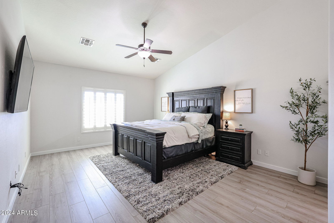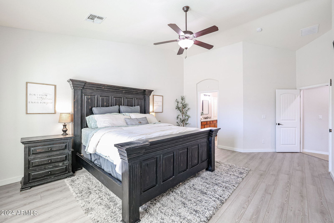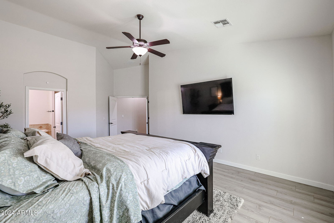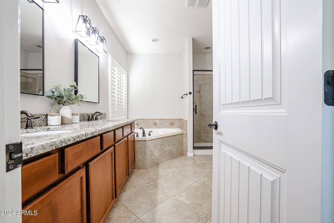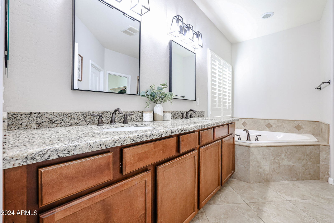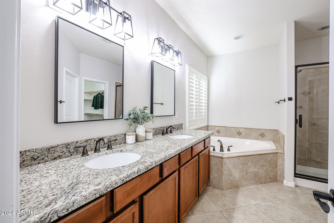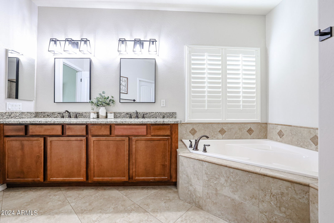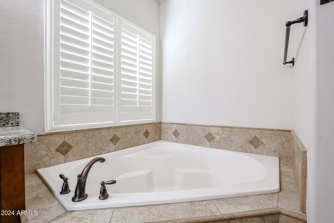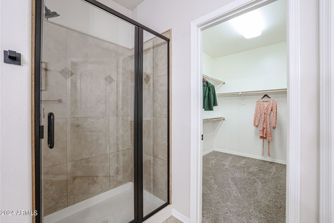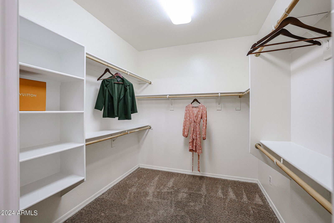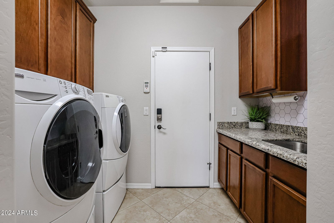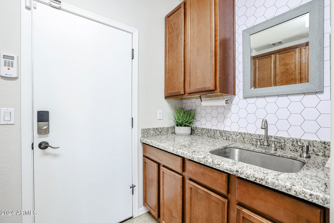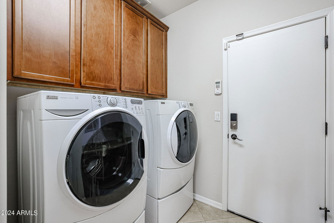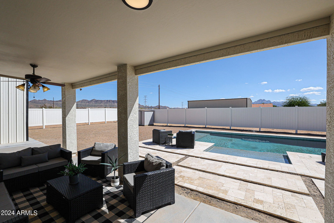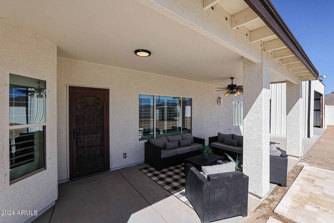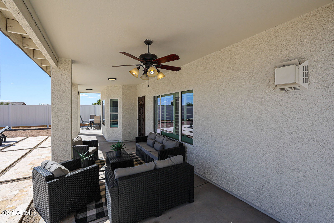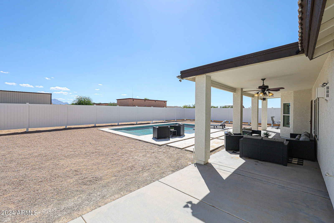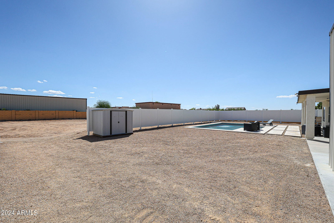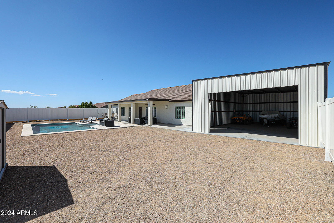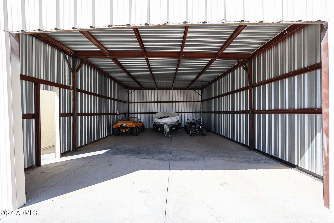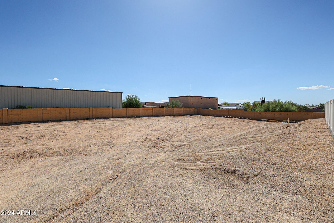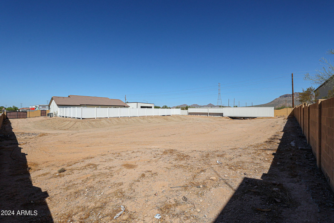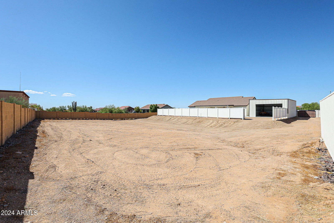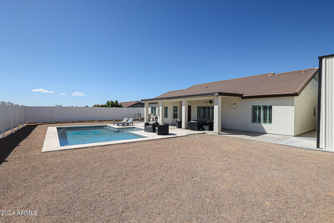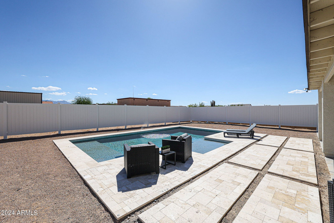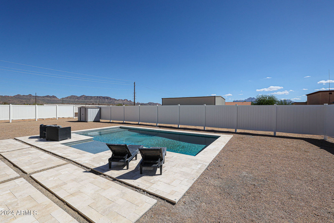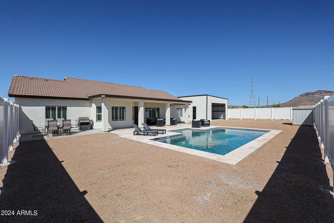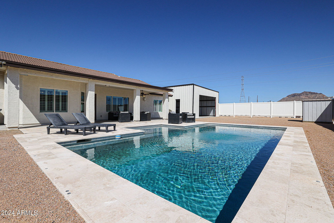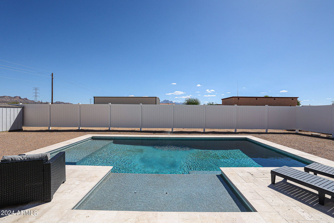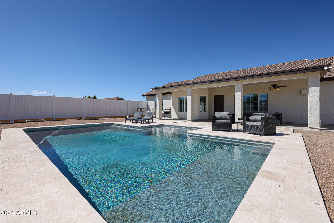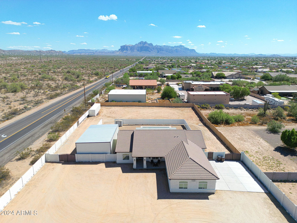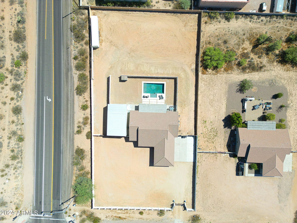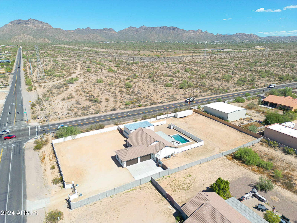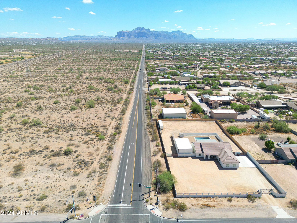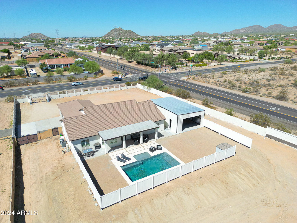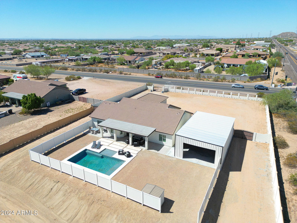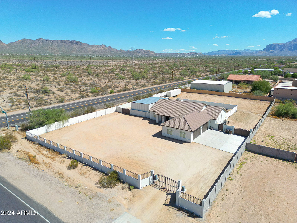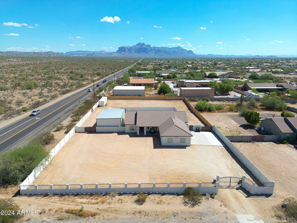1135 N Signal Butte Road, Mesa, AZ 85207
- $827,000
- 4
- BD
- 2
- BA
- 2,332
- SqFt
- Sold Price
- $827,000
- List Price
- $835,000
- Closing Date
- Feb 07, 2025
- Days on Market
- 116
- Status
- CLOSED
- MLS#
- 6759874
- City
- Mesa
- Bedrooms
- 4
- Bathrooms
- 2
- Living SQFT
- 2,332
- Lot Size
- 44,698
- Subdivision
- Metes And Bounds
- Year Built
- 2013
- Type
- Single Family - Detached
Property Description
SELLER WILLING TO CONTRIBUTE TO BUY DOWN RATE. This estate is truly unique, offering numerous extras with NO HOA. It features a charming 4 bedroom, 2 bath home situated on over an acre of land, complete with an insulated 4-car garage that boasts dedicated air conditioning. The entire perimeter is made private by a custom iron and block fence, including an automatic swinging gate for entry. Inside, a spacious Great Room awaits with a gas fireplace and vaulted ceilings, complemented by shutters and ceiling fans throughout. The expansive eat-in kitchen is equipped with a bay window, a large island, stainless steel appliances, and granite countertops. A decorative white vinyl fence adds style to the interior, separating the relaxing area next to the saltwater Pebble Tec pool. The pool is less than two years old and six feet deep, features two Baja shelves and travertine tile deck. In addition, a third of the property is ideal for a horse setup. There's also an RV-height, 1100 sq ft metal workshop with concrete floors and a 40 ft Conex container for extensive storage. The lot offers scenic mountain views, close proximity to lakes, and nearby biking and hiking trails.
Additional Information
- Elementary School
- Sousa Elementary School
- High School
- Red Mountain High School
- Middle School
- Smith Junior High School
- School District
- Mesa Unified District
- Acres
- 1.03
- Architecture
- Ranch
- Assoc Fee Includes
- No Fees
- Builder Name
- Diamante
- Community Features
- Biking/Walking Path
- Construction
- Painted, Stucco, Frame - Wood
- Cooling
- Ceiling Fan(s), Programmable Thmstat, Refrigeration
- Exterior Features
- Covered Patio(s), Storage
- Fencing
- Other, Block, Wrought Iron
- Fireplace
- 1 Fireplace, Gas
- Flooring
- Carpet, Laminate, Tile
- Garage Spaces
- 4
- Heating
- Electric
- Horses
- Yes
- Living Area
- 2,332
- Lot Size
- 44,698
- New Financing
- Conventional, FHA, VA Loan
- Other Rooms
- Separate Workshop
- Parking Features
- Dir Entry frm Garage, Electric Door Opener, Extnded Lngth Garage, RV Gate, Side Vehicle Entry, Temp Controlled, Detached, RV Access/Parking, Gated
- Property Description
- East/West Exposure, Mountain View(s)
- Roofing
- Tile
- Sewer
- Septic in & Cnctd, Septic Tank
- Pool
- Yes
- Spa
- None
- Stories
- 1
- Style
- Detached
- Subdivision
- Metes And Bounds
- Taxes
- $2,510
- Tax Year
- 2023
- Water
- Well - Pvtly Owned, Shared Well
Mortgage Calculator
Listing courtesy of Cactus Mountain Properties, LLC. Selling Office: Re/Max Vision Realty.
All information should be verified by the recipient and none is guaranteed as accurate by ARMLS. Copyright 2025 Arizona Regional Multiple Listing Service, Inc. All rights reserved.
