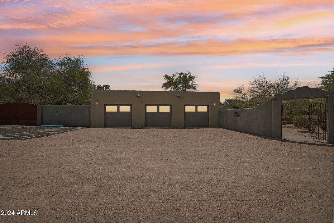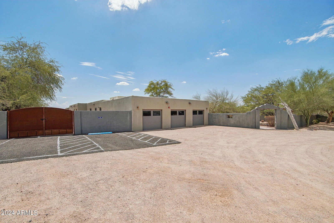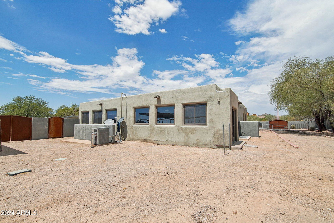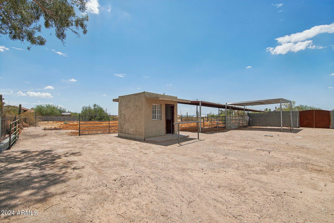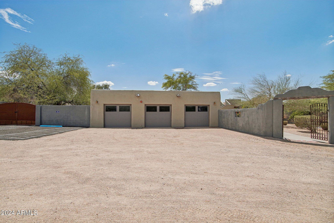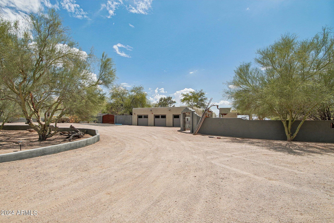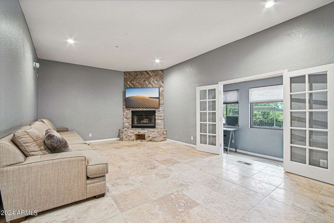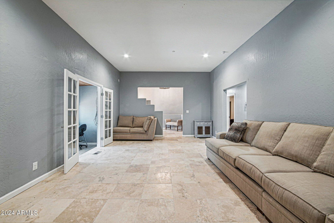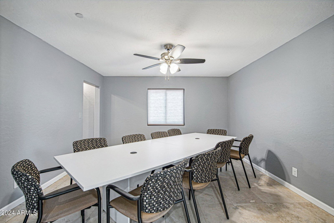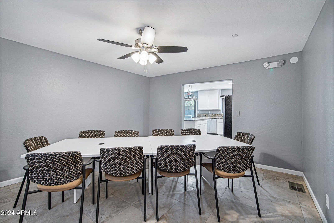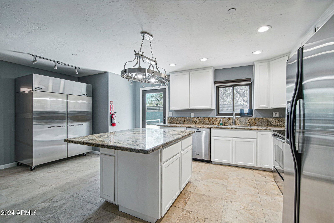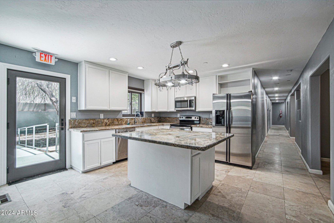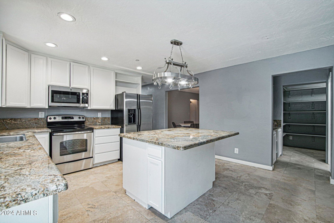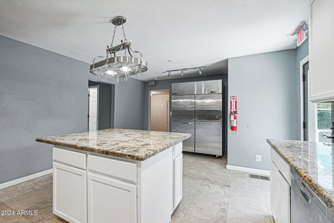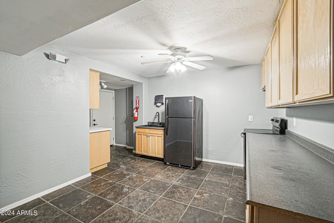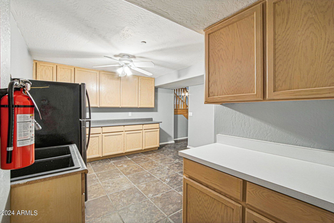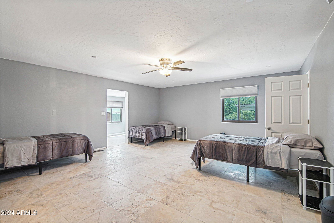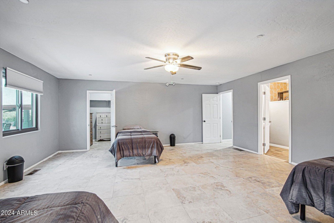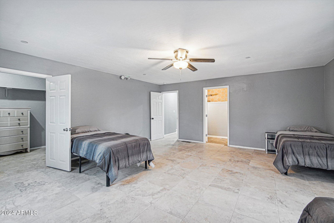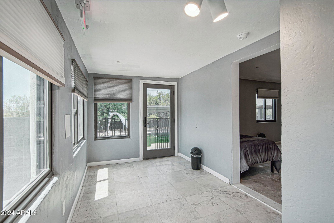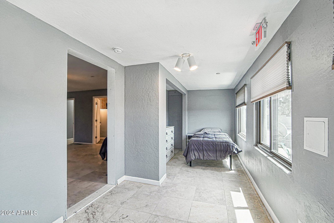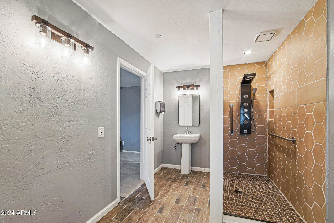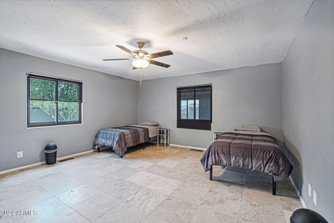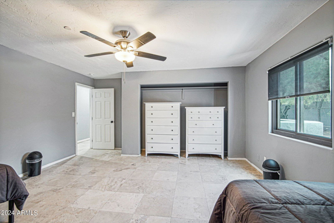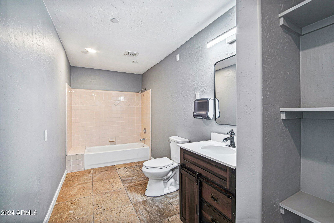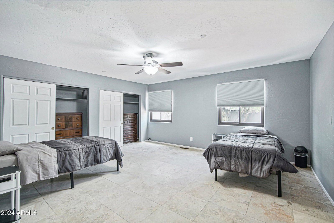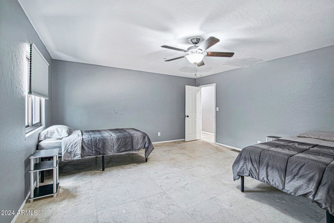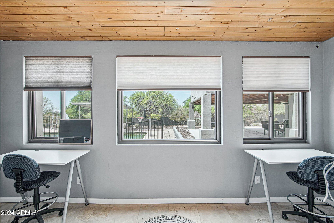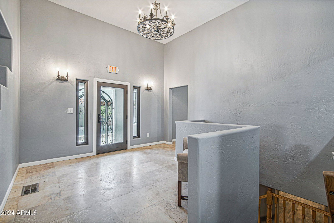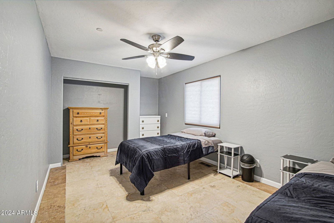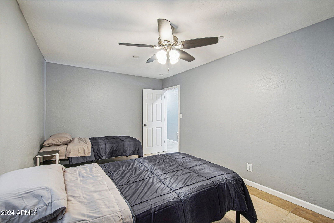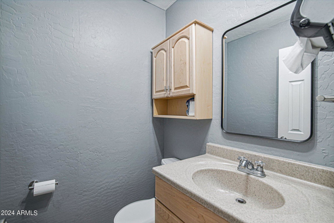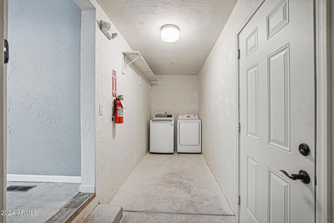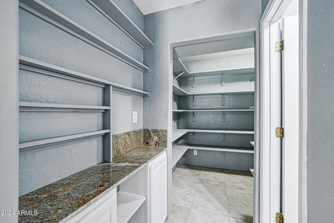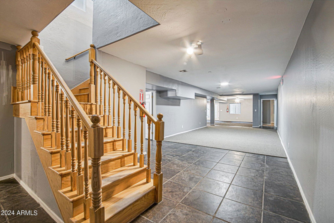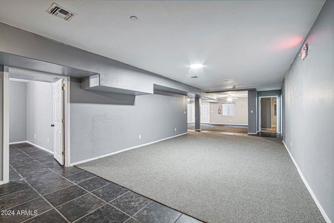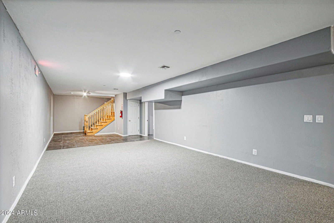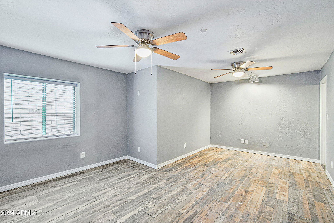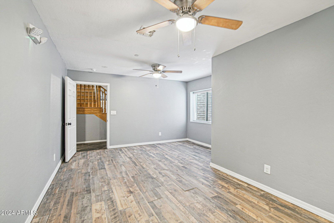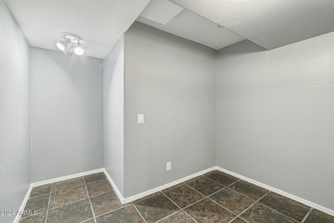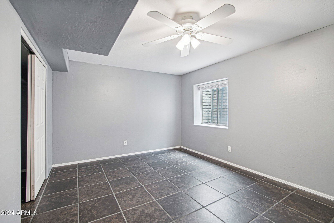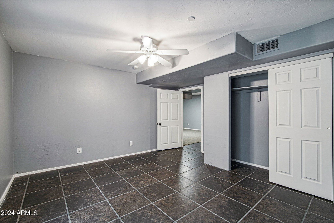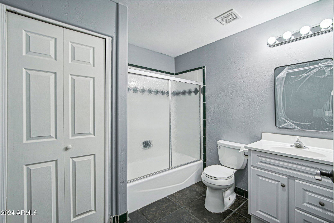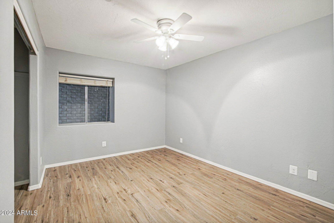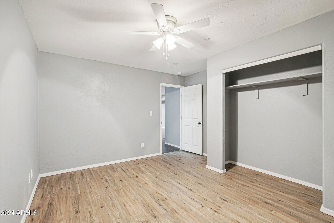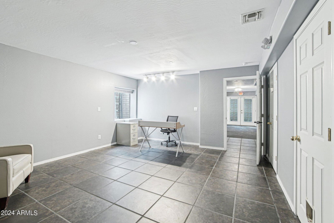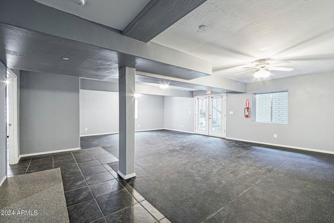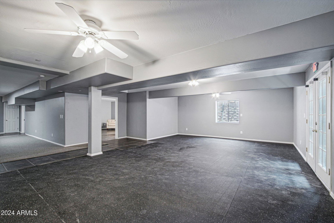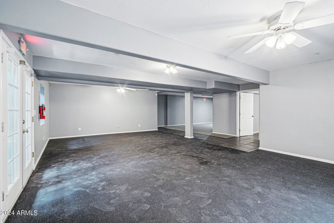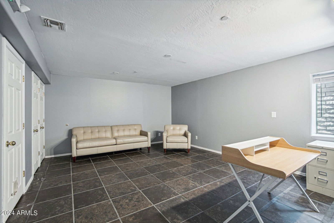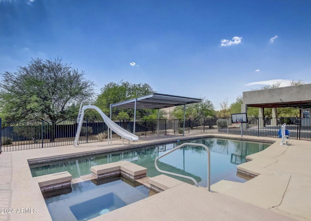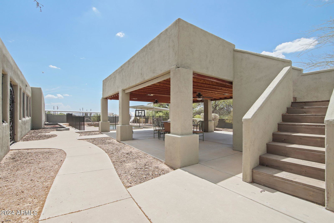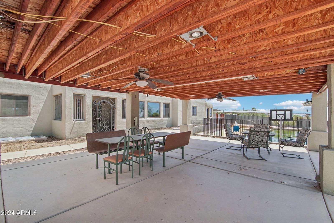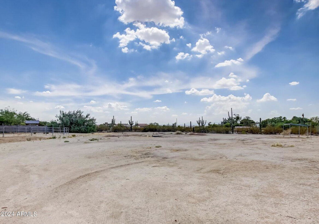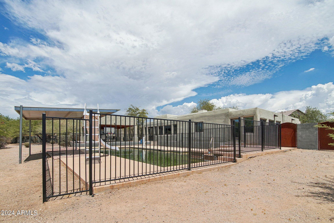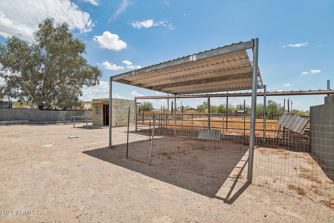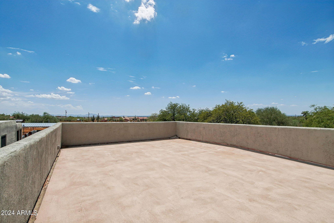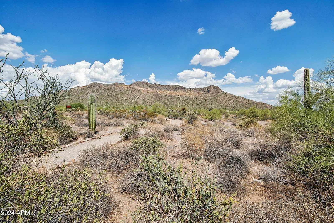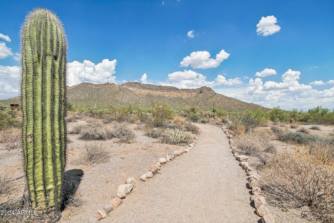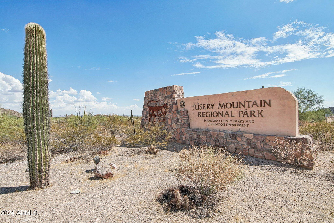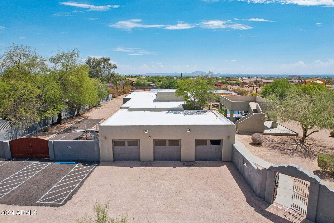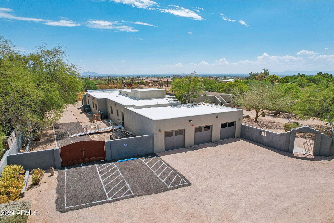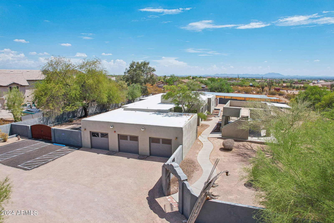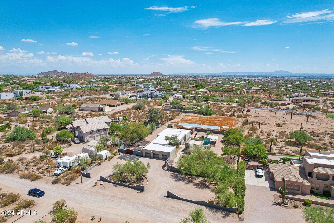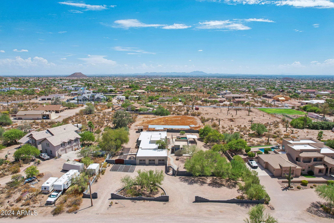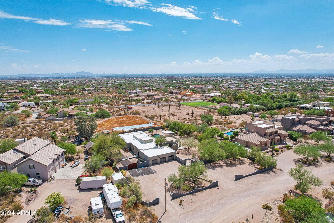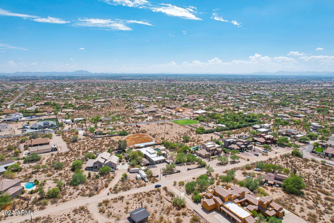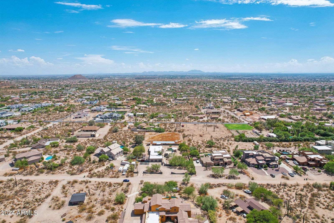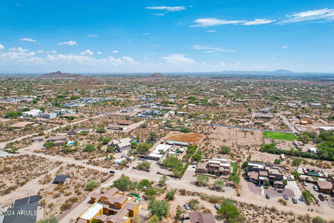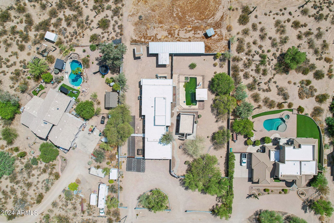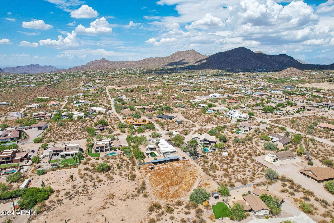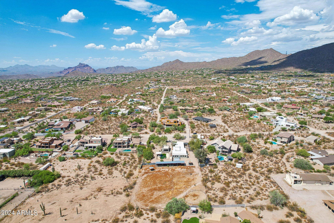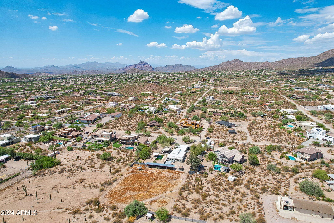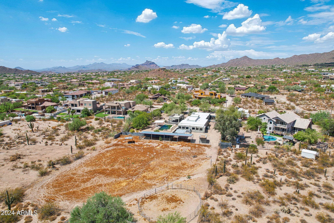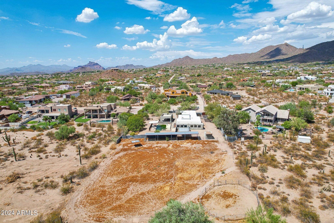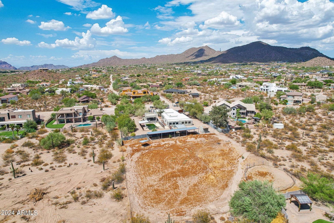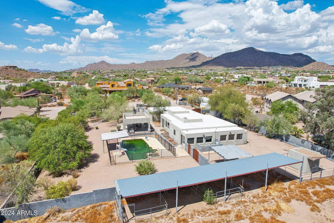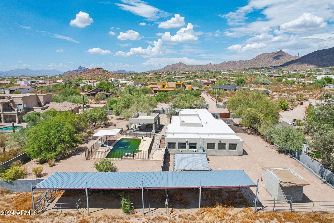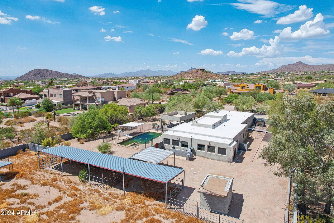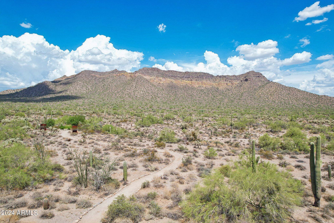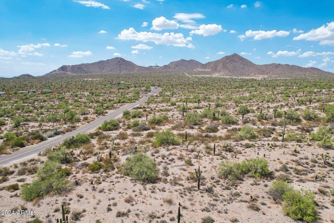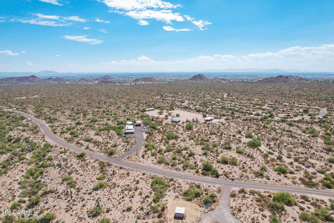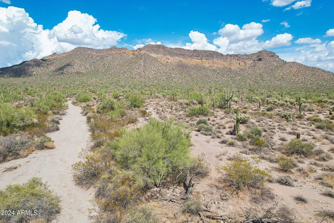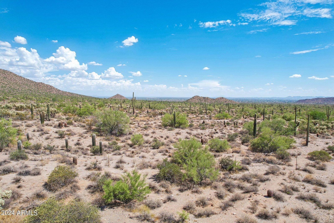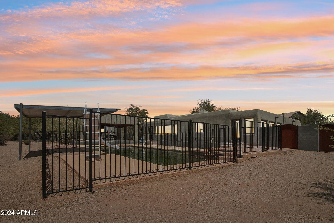8105 E Plymouth --, Mesa, AZ 85207
- $1,270,000
- 8
- BD
- 3.5
- BA
- 6,046
- SqFt
- Sold Price
- $1,270,000
- List Price
- $1,315,000
- Closing Date
- Jan 21, 2025
- Days on Market
- 160
- Status
- CLOSED
- MLS#
- 6744382
- City
- Mesa
- Bedrooms
- 8
- Bathrooms
- 3.5
- Living SQFT
- 6,046
- Lot Size
- 67,083
- Subdivision
- W2n2w2se4nw4se4exn25f
- Year Built
- 1993
- Type
- Single Family - Detached
Property Description
Under the backdrop of Thunder and Usery Mountain Regional Park, resides an east valley equestrian estate with over 6,000 sqft of livable space, heated pool & spa, 4 horse stalls, tack room, and walker. Located on over an acre and a half in a non-HOA community of a Maricopa County Island. This Santa Fe custom basement home has 8 bedrooms, spacious living area with fireplace, and private entrances. The estate can accommodate various uses such as multi-generational living, home businesses, investment opportunities (short term rental) and assisted living or behavioral health as well. This special property in the heart of the Sonoran Desert is surrounded by mountain ranges, luxury golf communities, parks and recreation, and Red Mountain Freeway for ease of commute and endless opportunities.
Additional Information
- Elementary School
- Las Sendas Elementary School
- High School
- Red Mountain High School
- Middle School
- Fremont Junior High School
- School District
- Mesa Unified District
- Acres
- 1.54
- Architecture
- Territorial/Santa Fe
- Assoc Fee Includes
- No Fees
- Basement Description
- Finished, Walk-Out Access, Full
- Builder Name
- unknown
- Community Features
- Horse Facility
- Construction
- Painted, Stucco, Block, Frame - Wood
- Cooling
- Ceiling Fan(s), Programmable Thmstat, Refrigeration
- Electric
- 220 Volts in Kitchen
- Exterior Features
- Balcony, Circular Drive, Gazebo/Ramada, Patio, Private Yard
- Fencing
- Block
- Fireplace
- 1 Fireplace, Living Room
- Flooring
- Carpet, Stone, Tile, Concrete
- Garage Spaces
- 3
- Accessibility Features
- Pool Power Lift, Mltpl Entries/Exits
- Heating
- Electric
- Horse Features
- Arena, Corral(s), Hot Walker, Stall, Tack Room
- Horses
- Yes
- Living Area
- 6,046
- Lot Size
- 67,083
- Model
- Custom
- New Financing
- Conventional, 1031 Exchange, FHA, VA Loan
- Other Rooms
- Bonus/Game Room, Separate Workshop, Guest Qtrs-Sep Entrn
- Parking Features
- Dir Entry frm Garage, Electric Door Opener, Over Height Garage, RV Gate, Tandem, RV Access/Parking
- Property Description
- North/South Exposure, Mountain View(s), City Light View(s), Street(s) Not Paved
- Roofing
- Built-Up
- Sewer
- Septic Tank
- Pool
- Yes
- Spa
- Private
- Stories
- 1
- Style
- Detached
- Subdivision
- W2n2w2se4nw4se4exn25f
- Taxes
- $5,258
- Tax Year
- 2023
- Utilities
- Propane
- Water
- City Water
- Guest House
- Yes
Mortgage Calculator
Listing courtesy of Century 21 Toma Partners. Selling Office: Realty ONE Group.
All information should be verified by the recipient and none is guaranteed as accurate by ARMLS. Copyright 2025 Arizona Regional Multiple Listing Service, Inc. All rights reserved.
