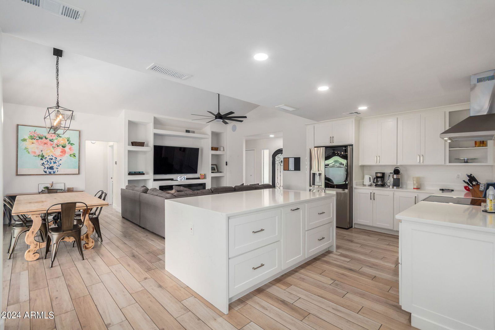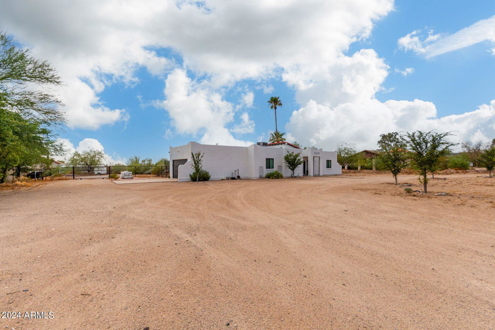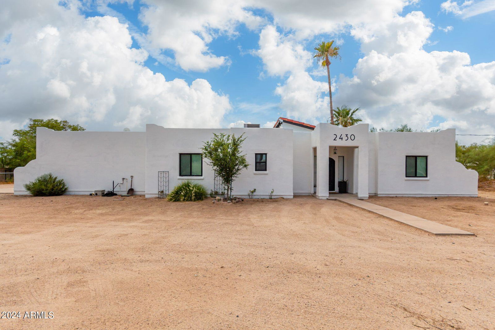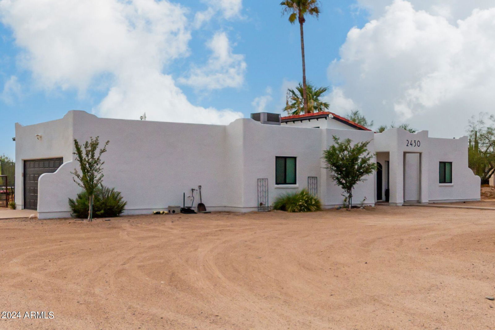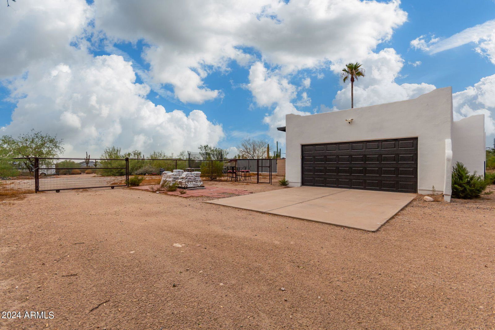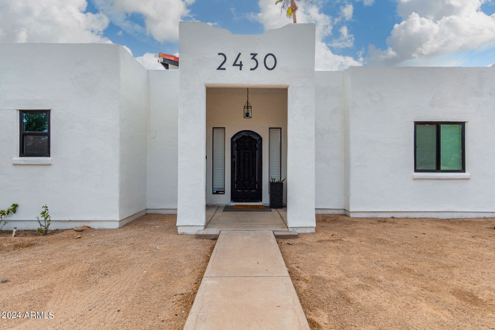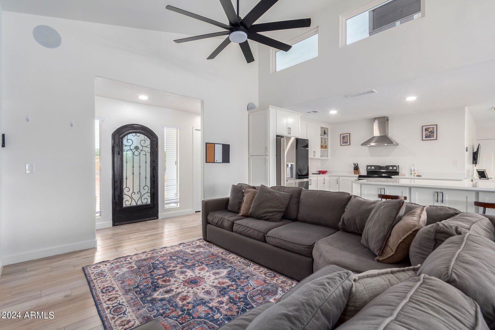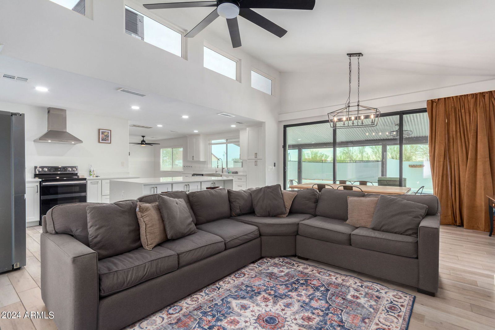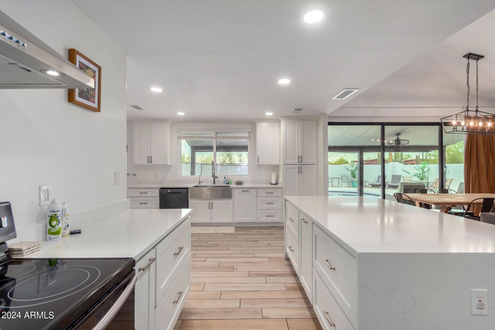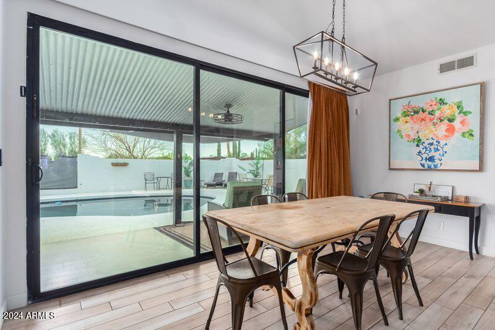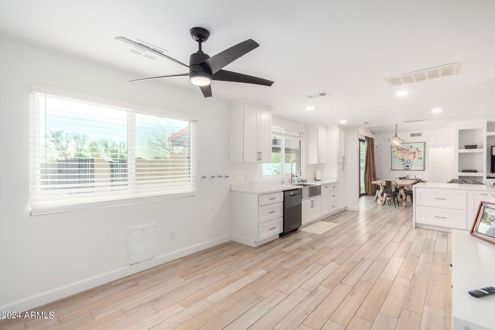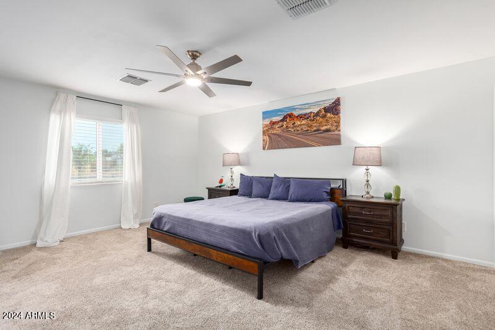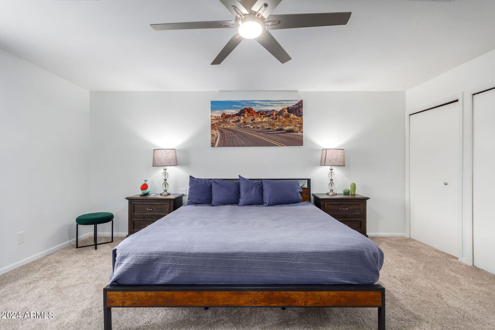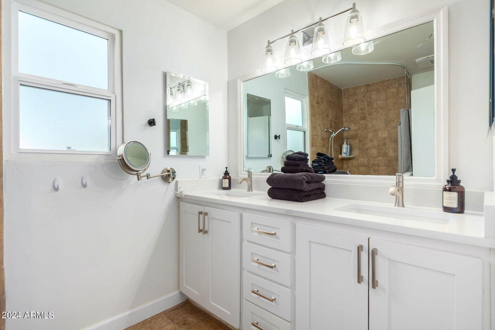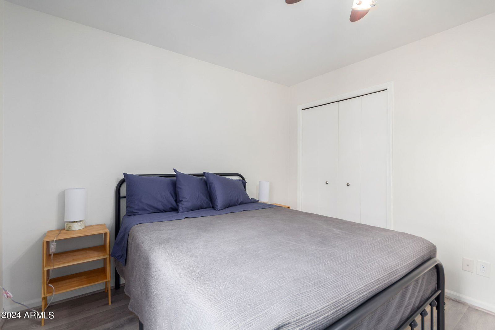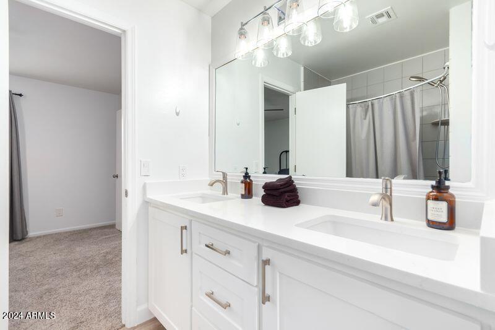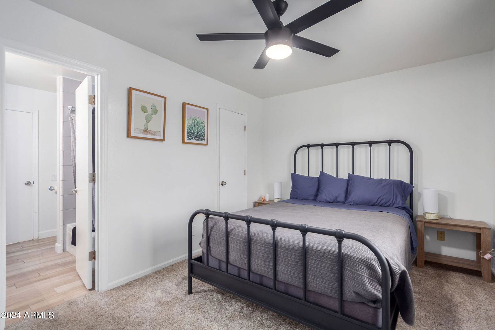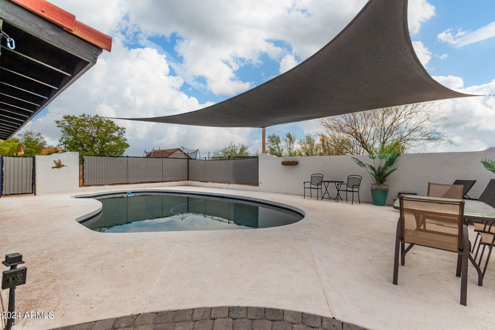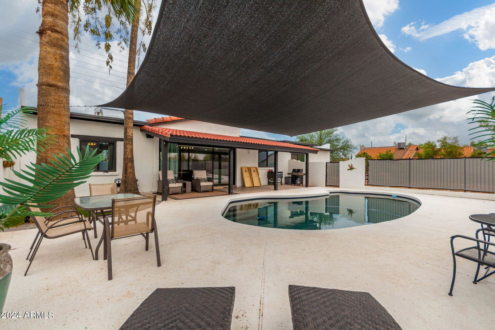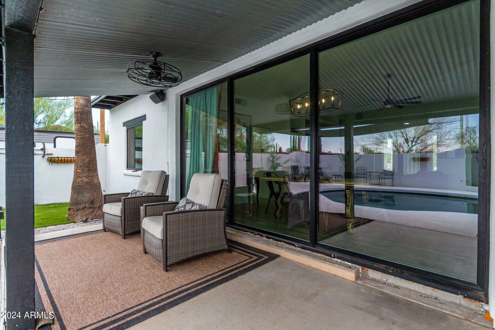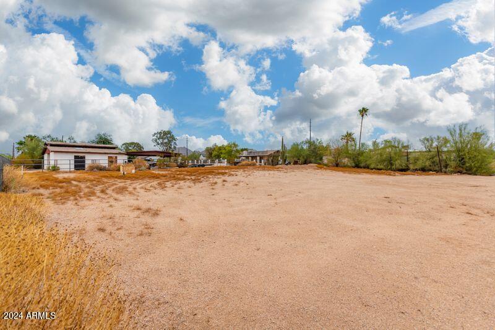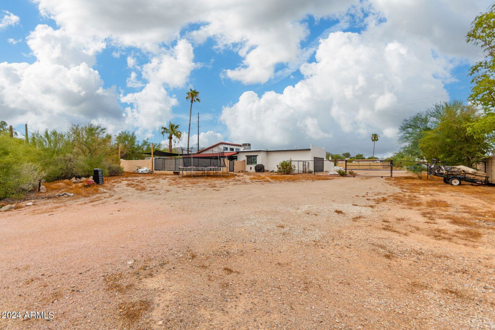2430 N Sossaman Road, Mesa, AZ 85207
- $683,000
- 3
- BD
- 2
- BA
- 1,677
- SqFt
- Sold Price
- $683,000
- List Price
- $680,000
- Closing Date
- Oct 24, 2024
- Days on Market
- 76
- Status
- CLOSED
- MLS#
- 6738883
- City
- Mesa
- Bedrooms
- 3
- Bathrooms
- 2
- Living SQFT
- 1,677
- Lot Size
- 47,872
- Subdivision
- N2 S2 E2 Se4 Se4 Ne4 Ex E
- Year Built
- 1984
- Type
- Single Family - Detached
Property Description
Remodeled Adobe style home on over an acre lot! The home has a fully upgraded kitchen with white quartz countertops, waterfall island/breakfast bar, stainless steel appliances and vent hood, white shaker cabinets, stainless steel modern farm sink, a breakfast room/informal dining room plus an additional formal dining area off the family room, custom wrought iron front door, open concept floor plan, built in entertainment center in family room, modern ceiling fans and fixtures throughout, wood like tile flooring, high vaulted ceilings, 2 car garage and plenty of room to expand or put a detached garage for your boat and other toys, plus NO HOA. There is an extra large 3 panel sliding door that leads to the spacious backyard (See more) that has loads of potential and includes a fenced in private pebble tech pool and covered patio, as well as a canopy over the pool to add extra shade, and mature palm trees! Roof is only 3 months old, one AC is approx 8 months old and the other is approx 3 years old. Sewer tap out front to connect to sewer if buyer prefers instead of current septic. Seller has plans for a 900 sq ft. addition (see semi-private remarks and docs tab).
Additional Information
- Elementary School
- Las Sendas Elementary School
- High School
- Red Mountain High School
- Middle School
- Fremont Junior High School
- School District
- Mesa Unified District
- Acres
- 1.10
- Assoc Fee Includes
- No Fees
- Builder Name
- CUSTOM
- Construction
- Painted, Stucco, Frame - Wood
- Cooling
- Refrigeration, Ceiling Fan(s)
- Exterior Features
- Covered Patio(s), Patio
- Fencing
- Block, Partial
- Fireplace
- Other (See Remarks)
- Flooring
- Carpet, Tile
- Garage Spaces
- 2
- Heating
- Electric
- Horse Features
- Corral(s)
- Horses
- Yes
- Living Area
- 1,677
- Lot Size
- 47,872
- New Financing
- Conventional, FHA, VA Loan
- Other Rooms
- Great Room, Family Room
- Parking Features
- Dir Entry frm Garage, Electric Door Opener, RV Access/Parking
- Property Description
- East/West Exposure, Mountain View(s), City Light View(s)
- Roofing
- Built-Up, Foam
- Sewer
- Other, Sewer - Available, Septic in & Cnctd, Septic Tank
- Pool
- Yes
- Spa
- None
- Stories
- 1
- Style
- Detached
- Subdivision
- N2 S2 E2 Se4 Se4 Ne4 Ex E
- Taxes
- $2,056
- Tax Year
- 2023
- Water
- City Water
Mortgage Calculator
Listing courtesy of My Home Group Real Estate. Selling Office: LPT Realty, LLC.
All information should be verified by the recipient and none is guaranteed as accurate by ARMLS. Copyright 2025 Arizona Regional Multiple Listing Service, Inc. All rights reserved.
