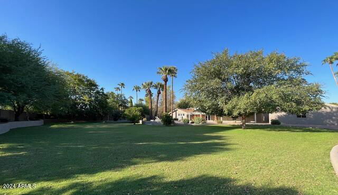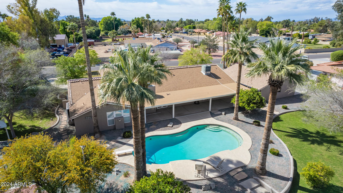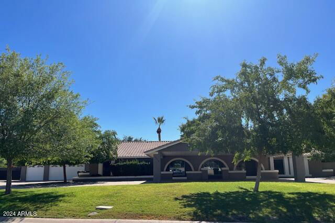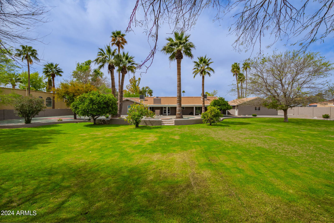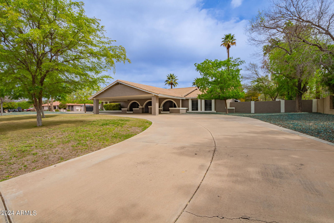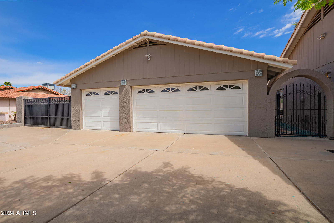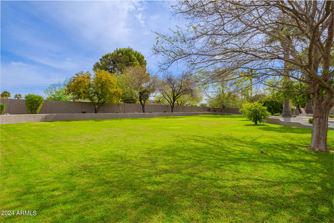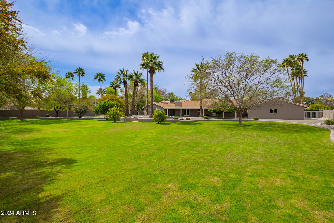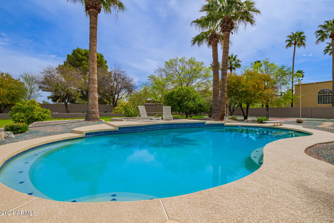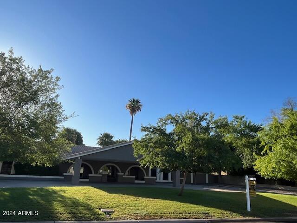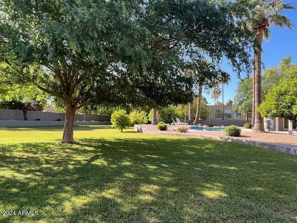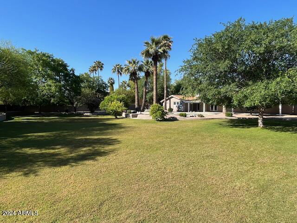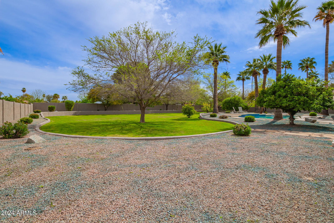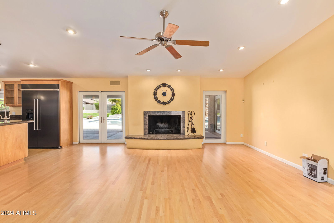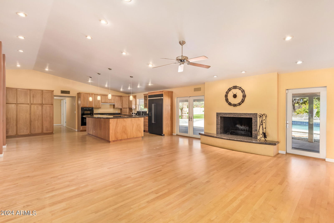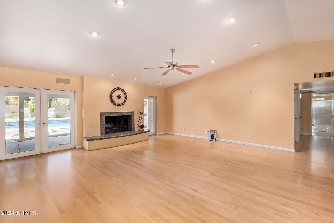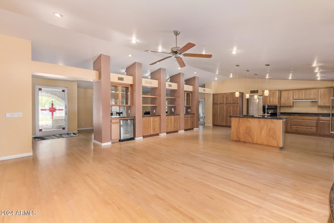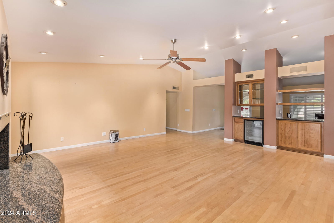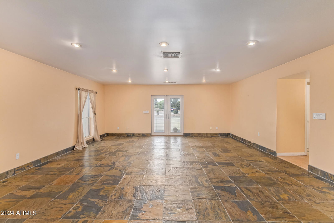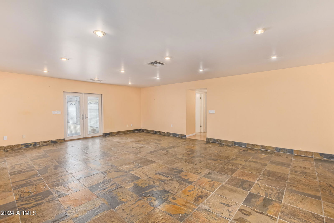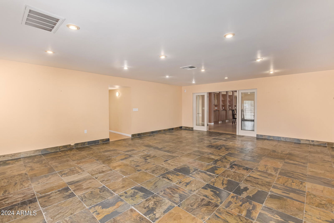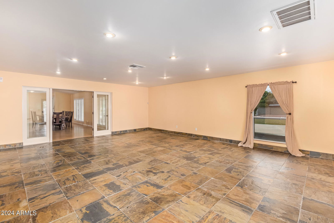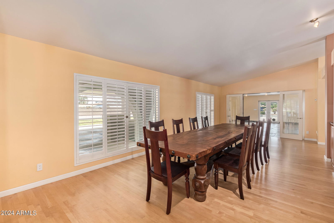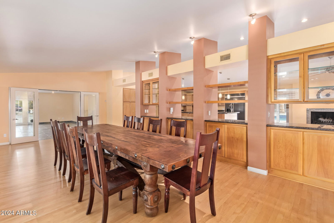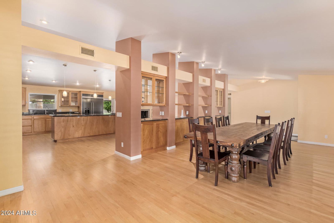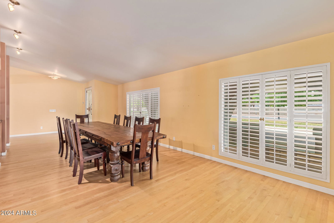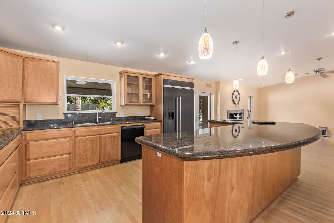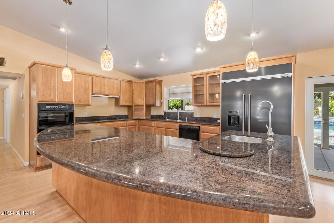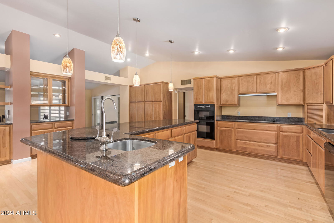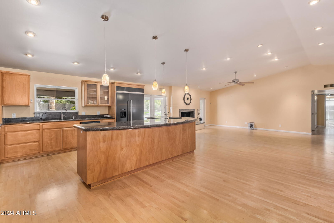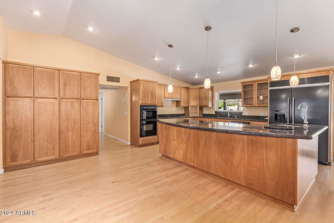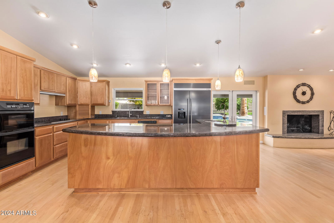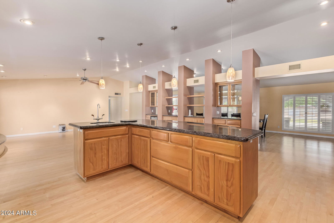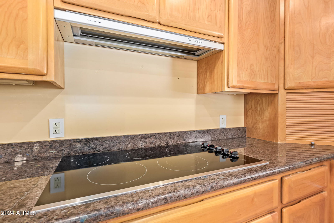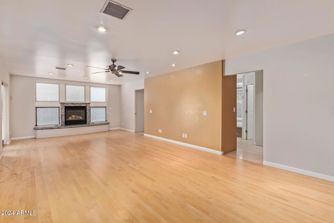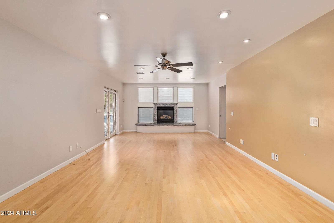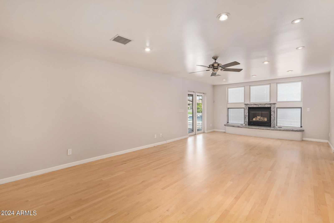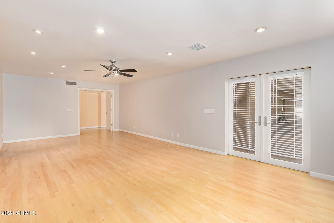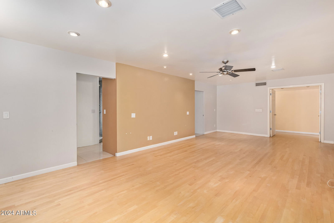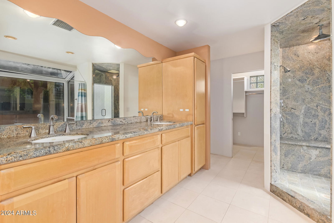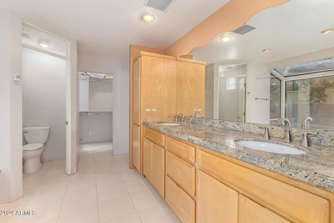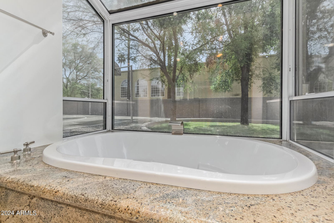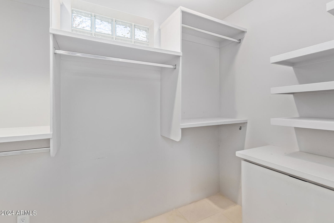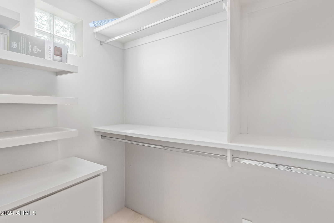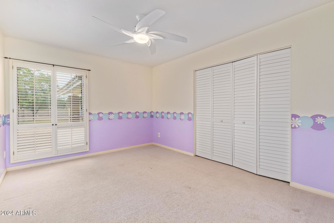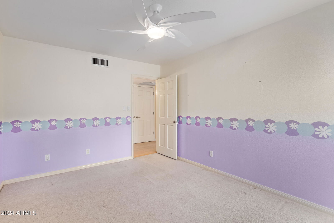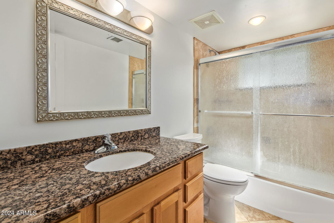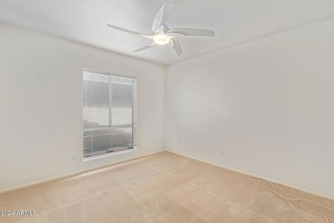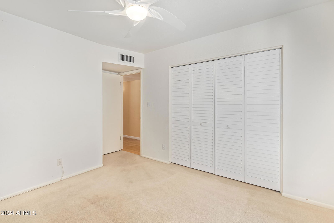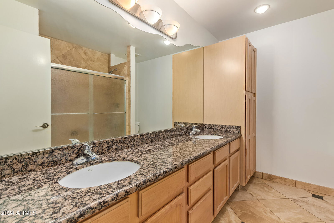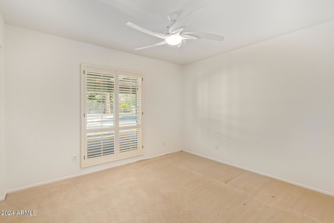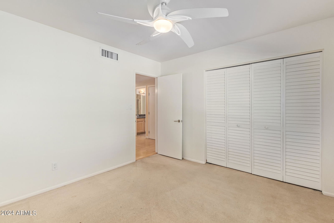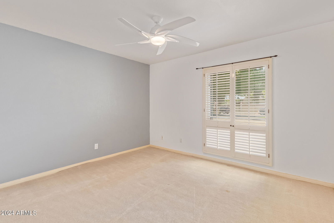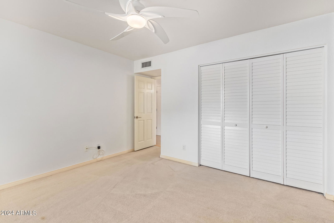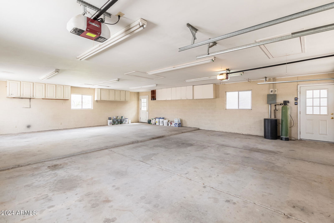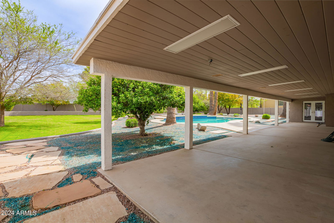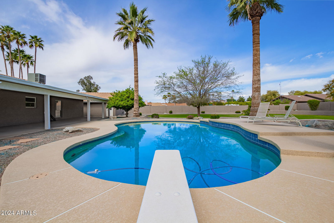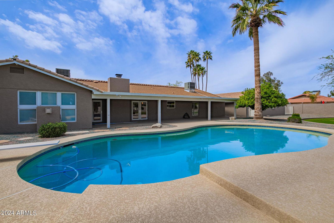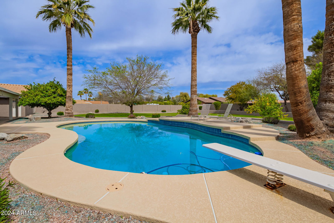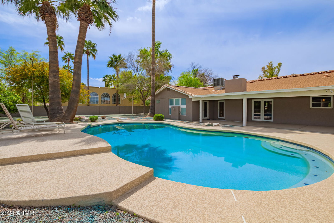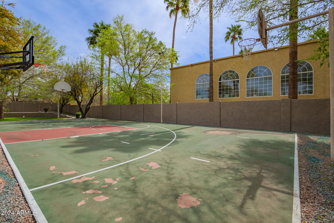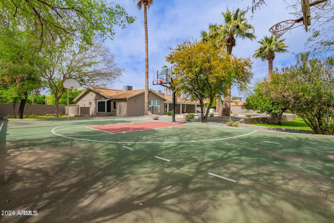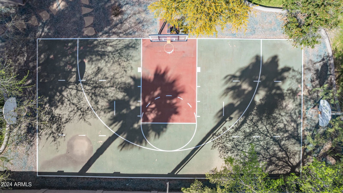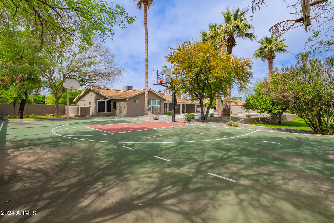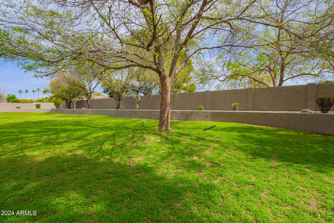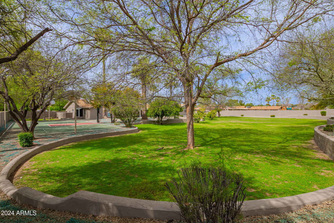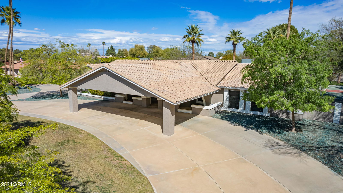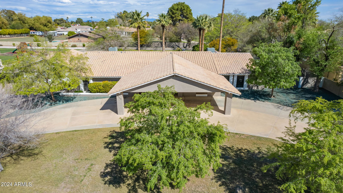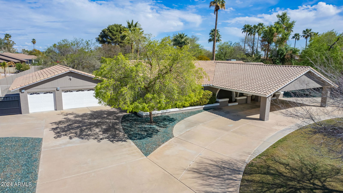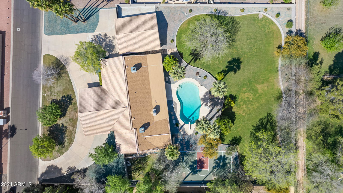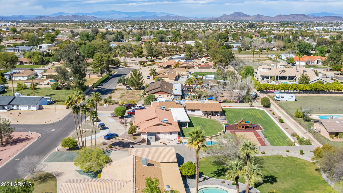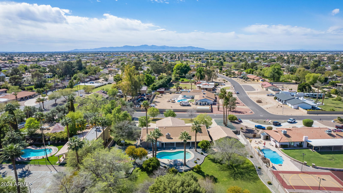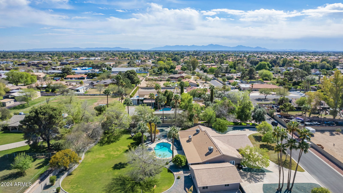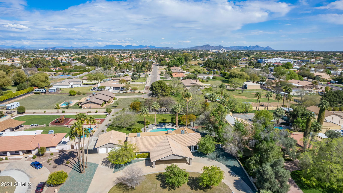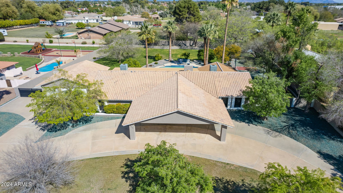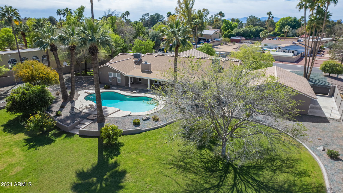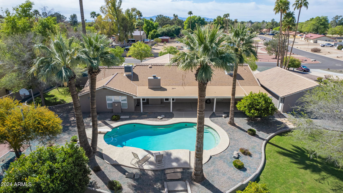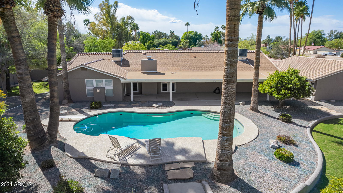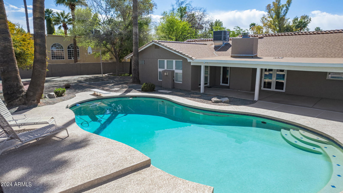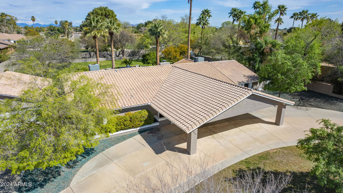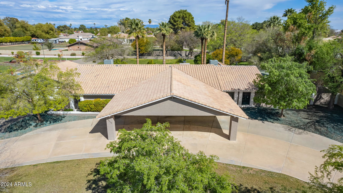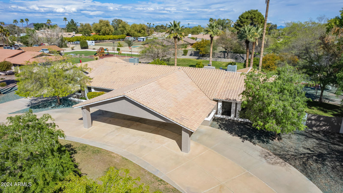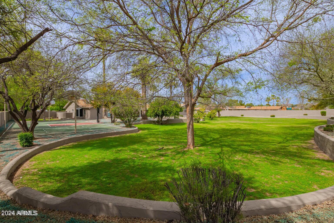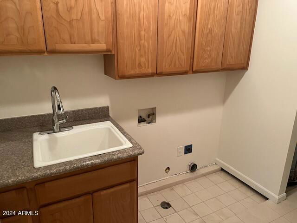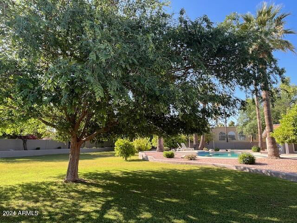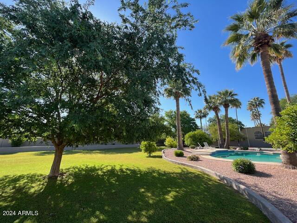14219 N 69th Drive, Peoria, AZ 85381
- $945,000
- 5
- BD
- 3
- BA
- 3,808
- SqFt
- Sold Price
- $945,000
- List Price
- $994,900
- Closing Date
- Dec 06, 2024
- Days on Market
- 267
- Status
- CLOSED
- MLS#
- 6677609
- City
- Peoria
- Bedrooms
- 5
- Bathrooms
- 3
- Living SQFT
- 3,808
- Lot Size
- 43,590
- Subdivision
- Long Horn Ranch
- Year Built
- 1979
- Type
- Single Family - Detached
Property Description
Just Reduced $5,000 on this 5br-3 full bath home on 1.1 acre with flood irrigation, horse privileges, and no HOA.Tucked away in the quiet established community of Longhorn Ranch. Ample space for all of your toys with 6 car garage, gated RV parking and large circular drive. autiful custom front door adorns an open and spacious single story, 3,808 SF, 5 bedroom 3 bath home. An abundance of natural light, plantation shutters, solid maple hardwood floors and granite throughout. Huge backyard with diving pool. basketball/sport court, mature citrus trees and extended covered patio. Perfect for entertaining. Plenty of shopping, restaurants and freeways are just minutes away from this beautiful Peoria home The sizeable primary bedroom is complete with direct backyard access, a romantic fireplace, and a lavish ensuite bathroom with dual sinks, a jetted tub, a raindrop shower, his/hers closet. Fall in love with the enchanting backyard, an outdoor paradise featuring a covered patio, a basketball court, an expansive lawn, and a refreshing pool with a diving board for cooling down on hot summer days. Make this gem yours today.. How about a 4.99 % interest 1st year loan with Brandon Hansen with Cherry Creek Mortgage. (St. George Utah)
Additional Information
- Elementary School
- Pioneer Elementary School
- High School
- Cactus High School
- Middle School
- Pioneer Elementary School - Glendale
- School District
- Peoria Unified School District
- Acres
- 1
- Architecture
- Ranch
- Assoc Fee Includes
- No Fees
- Builder Name
- Unknown
- Community
- Long Horn Ranch
- Construction
- Painted, Stucco, Block
- Cooling
- Refrigeration, Ceiling Fan(s)
- Exterior Features
- Circular Drive, Covered Patio(s), Patio, Sport Court(s)
- Fencing
- Block
- Fireplace
- 2 Fireplace, Family Room, Master Bedroom, Gas
- Flooring
- Carpet, Stone, Tile
- Garage Spaces
- 6
- Heating
- Electric
- Horses
- Yes
- Living Area
- 3,808
- Lot Size
- 43,590
- New Financing
- Conventional, VA Loan
- Other Rooms
- Great Room, Family Room
- Parking Features
- Electric Door Opener, RV Gate, Detached, RV Access/Parking
- Property Description
- East/West Exposure
- Roofing
- Composition, Tile
- Sewer
- Sewer in & Cnctd, Public Sewer
- Pool
- Yes
- Spa
- None
- Stories
- 1
- Style
- Detached
- Subdivision
- Long Horn Ranch
- Taxes
- $4,950
- Tax Year
- 2023
- Water
- City Water
Mortgage Calculator
Listing courtesy of Revinre. Selling Office: HomeSmart.
All information should be verified by the recipient and none is guaranteed as accurate by ARMLS. Copyright 2025 Arizona Regional Multiple Listing Service, Inc. All rights reserved.
