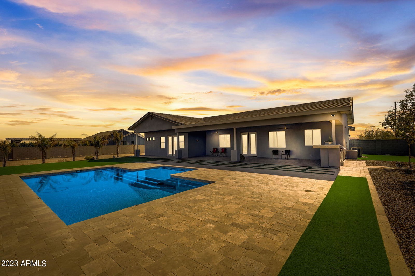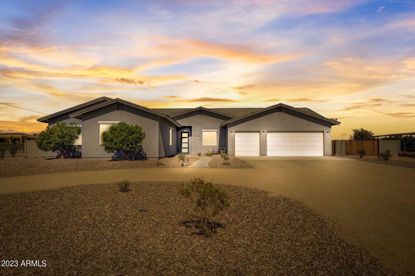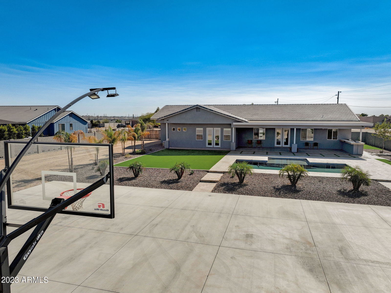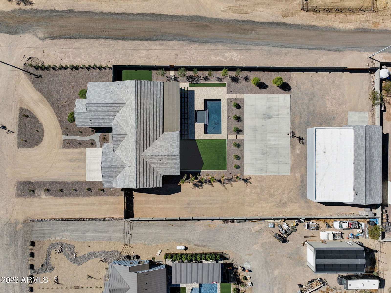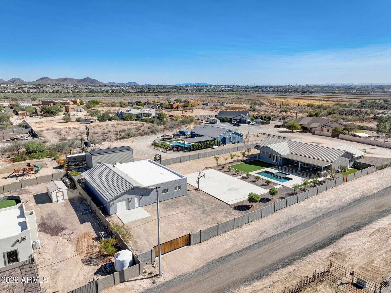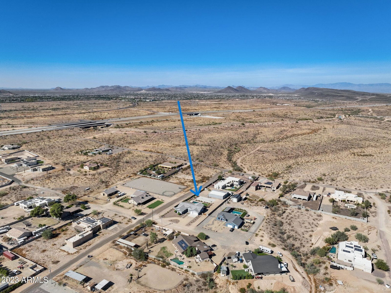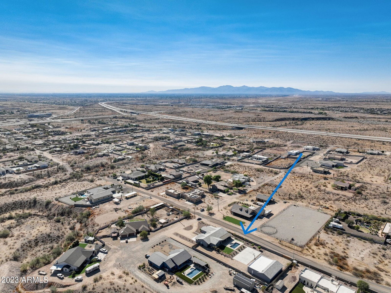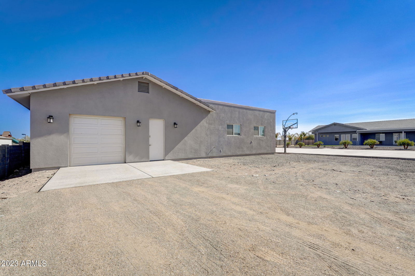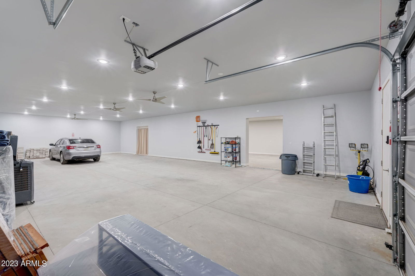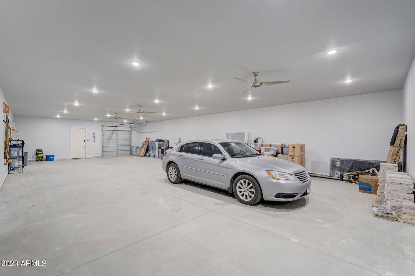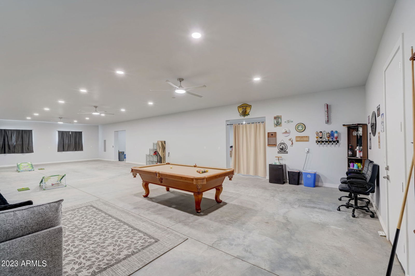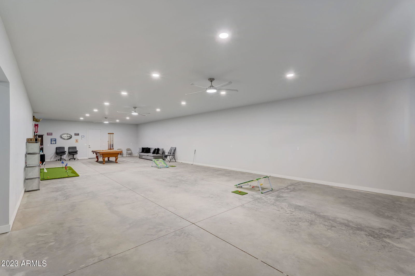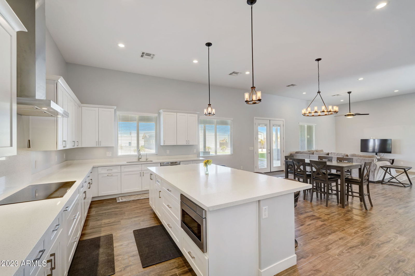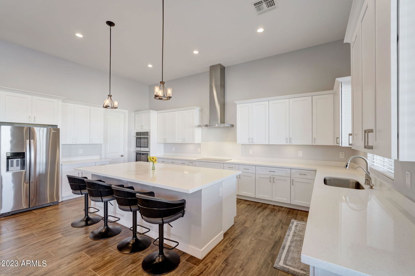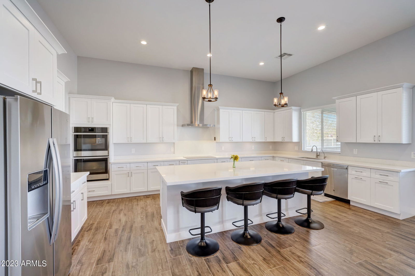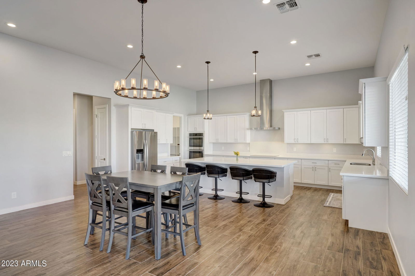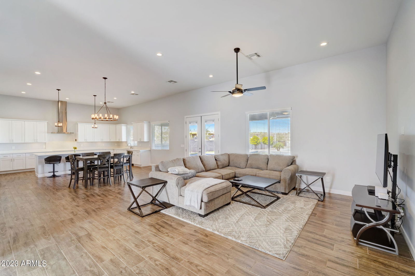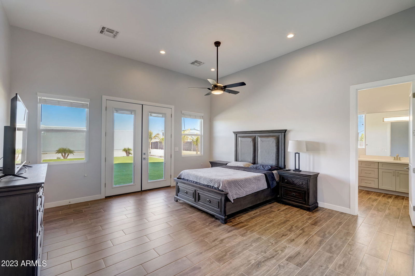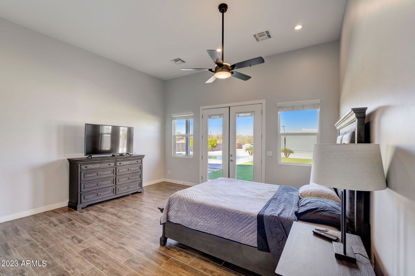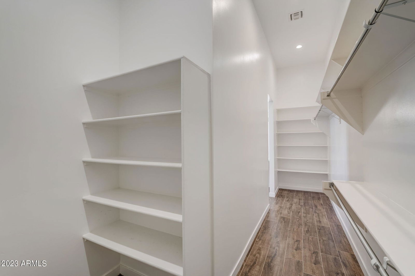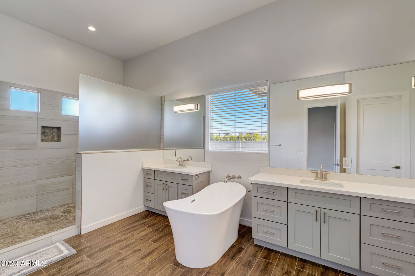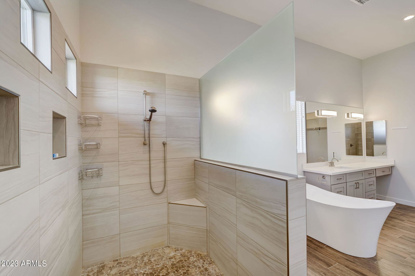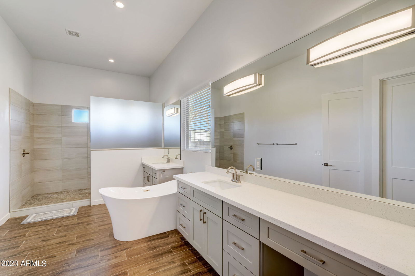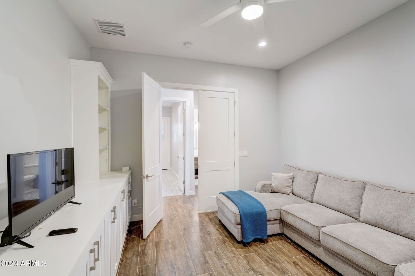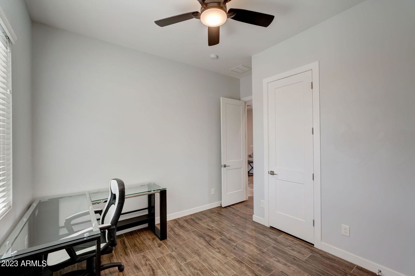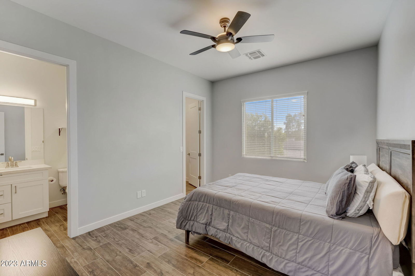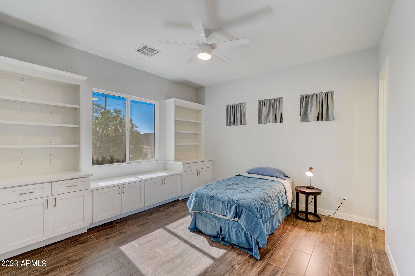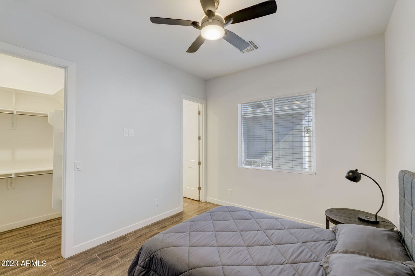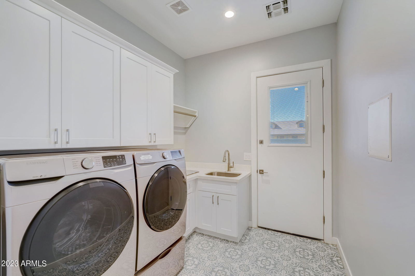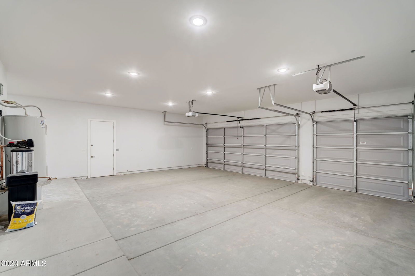11232 W Tether Trail, Peoria, AZ 85383
- $1,250,000
- 4
- BD
- 4.5
- BA
- 3,210
- SqFt
- Sold Price
- $1,250,000
- List Price
- $1,250,000
- Closing Date
- Jan 17, 2024
- Days on Market
- 64
- Status
- CLOSED
- MLS#
- 6616660
- City
- Peoria
- Bedrooms
- 4
- Bathrooms
- 4.5
- Living SQFT
- 3,210
- Lot Size
- 53,737
- Year Built
- 2020
- Type
- Single Family - Detached
Property Description
Custom 4-Bedroom Home with Pool, Sport Court, and Workshop - Nestled in the desirable north Peoria area, this stunning custom home presents the ultimate in modern living, offering a rare gem—NO HOA and a 1.234 acre corner lot. Boasting a single-level design, this 4-bedroom, 4.5-bathroom residence with a spacious 3,210 sqft open concept floor plan is a true masterpiece. As you enter, you'll immediately appreciate the upgraded ceramic wood-like plank flooring that flows gracefully throughout. The heart of the home, the chef's kitchen, is a culinary dream with a massive center island, upgraded cabinets with soft-close function, and a layout designed for entertaining. The open-concept living area features a fun media room, perfect for movie nights or game days. And if you prefer outdoor entertainment, the backyard has it all. Step outside to the sparkling blue pool with a desirable Baja shelf for relaxing, a sport court for athletic activities, a built-in BBQ for outdoor feasts, and a massive covered paver patio with extended pavers encompassing the pool space. The Owner's suite is a private retreat, featuring a lavish ensuite bathroom with dual sinks, a separate deep soaking tub, and a custom walk-in shower. Enjoy direct access to the backyard for morning coffee or evening stargazing. The remaining 3 bedrooms, all generously sized, offer ensuite bathrooms and walk-in closets, providing comfort and privacy for family and guests. But the features don't end there. This property also offers an extended 3-car garage with storage or workbench space, a double RV gate, and a detached huge workshop for your hobbies or projects. Conveniently located near the Loop 303 Fwy, this home is an oasis of comfort and convenience. Don't miss your chance to own this remarkable property. Make an offer today and experience the best of North Peoria living!
Additional Information
- Elementary School
- Lake Pleasant Elementary
- High School
- Liberty High School
- Middle School
- Lake Pleasant Elementary
- School District
- Peoria Unified School District
- Acres
- 1.23
- Assoc Fee Includes
- No Fees
- Builder Name
- Custom
- Construction
- Painted, Stucco, Frame - Wood
- Cooling
- Refrigeration, Programmable Thmstat
- Exterior Features
- Circular Drive, Covered Patio(s), Patio, Sport Court(s), Storage, Built-in Barbecue
- Fencing
- Block
- Fireplace
- None
- Flooring
- Tile
- Garage Spaces
- 9
- Heating
- Electric
- Horses
- Yes
- Laundry
- Wshr/Dry HookUp Only
- Living Area
- 3,210
- Lot Size
- 53,737
- New Financing
- Cash, Conventional, VA Loan
- Other Rooms
- Media Room, Bonus/Game Room
- Parking Features
- Dir Entry frm Garage, Electric Door Opener, Extnded Lngth Garage, RV Gate, Separate Strge Area, Tandem, RV Access/Parking
- Property Description
- North/South Exposure, Mountain View(s)
- Roofing
- Tile
- Sewer
- Septic in & Cnctd
- Pool
- Yes
- Spa
- None
- Stories
- 1
- Style
- Detached
- Taxes
- $5,308
- Tax Year
- 2022
- Water
- Shared Well
Mortgage Calculator
Listing courtesy of Howe Realty. Selling Office: EMG Real Estate.
All information should be verified by the recipient and none is guaranteed as accurate by ARMLS. Copyright 2025 Arizona Regional Multiple Listing Service, Inc. All rights reserved.
