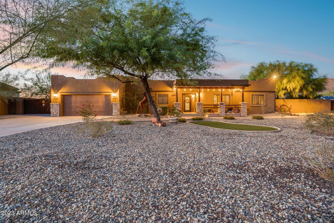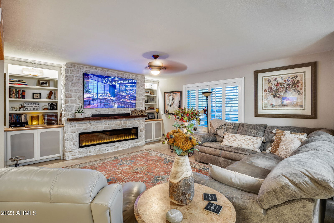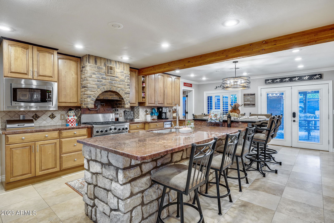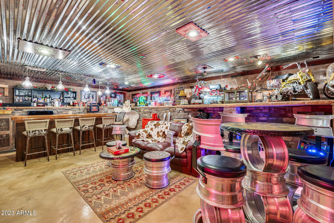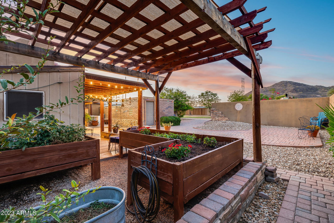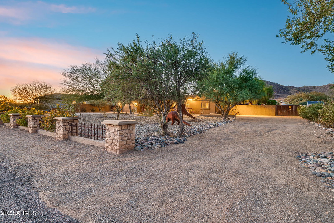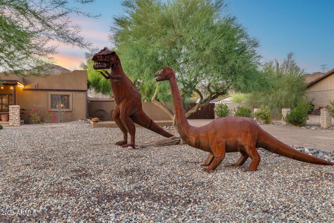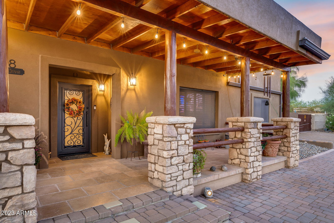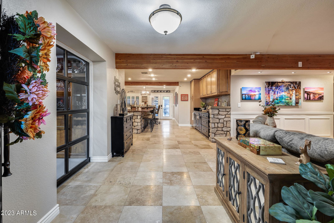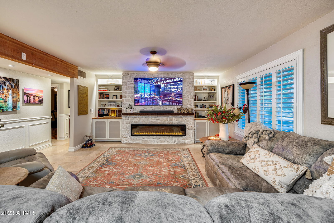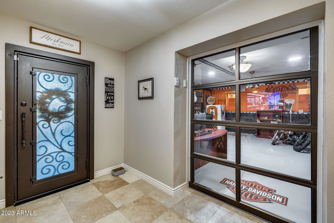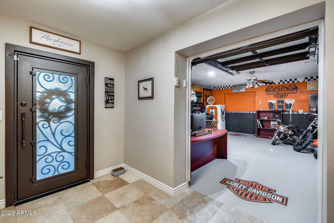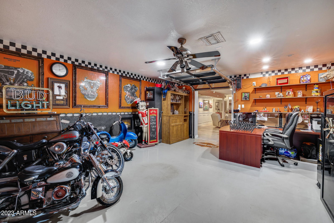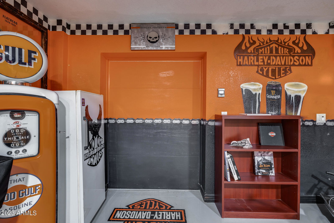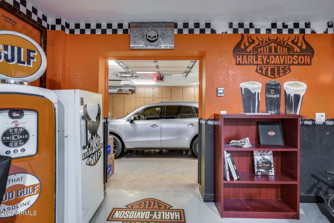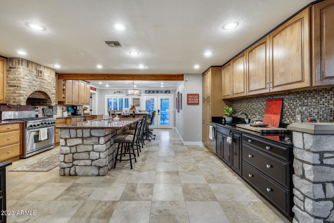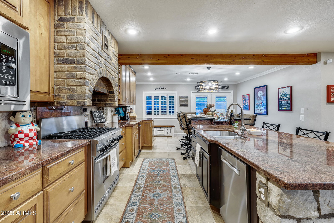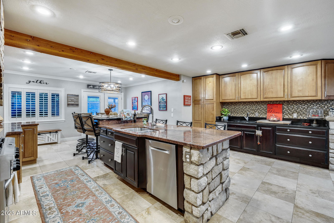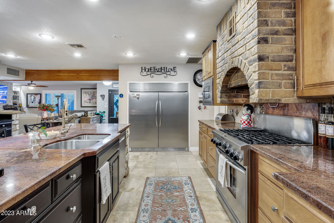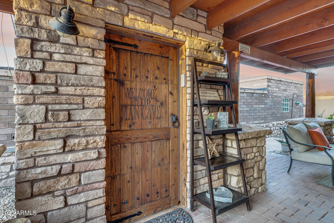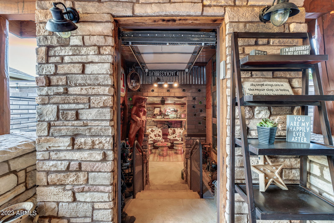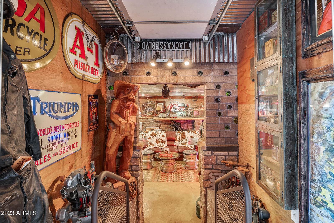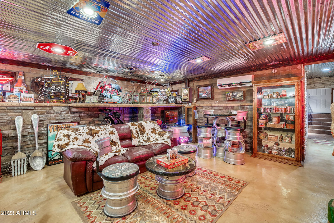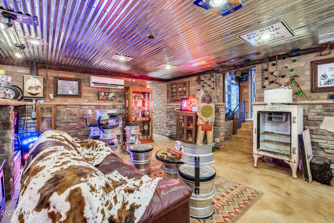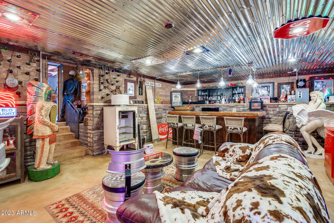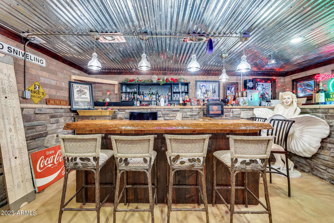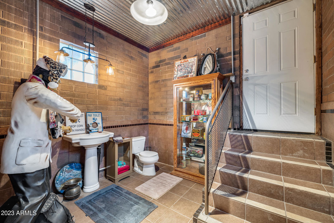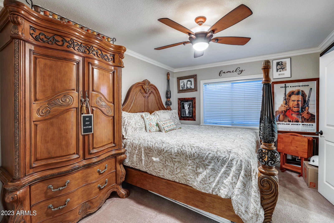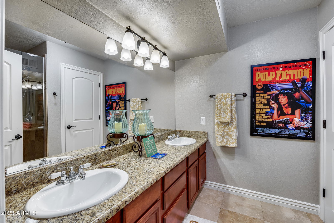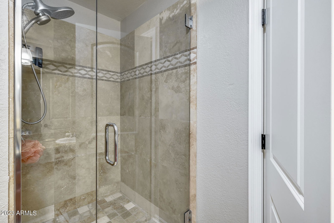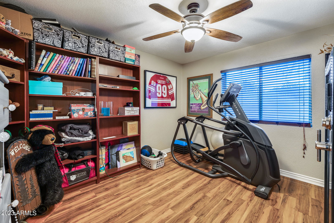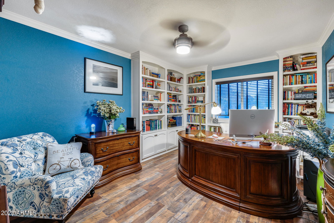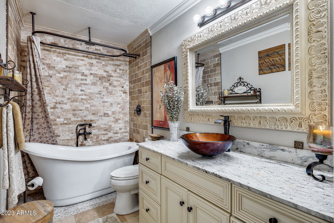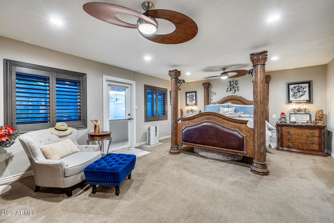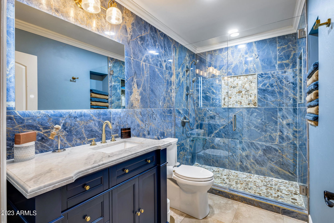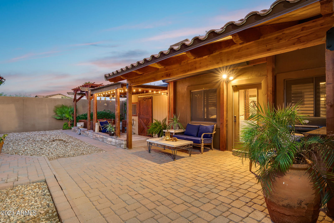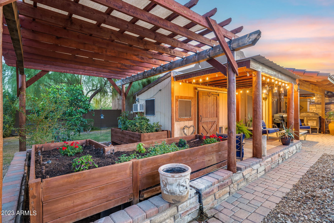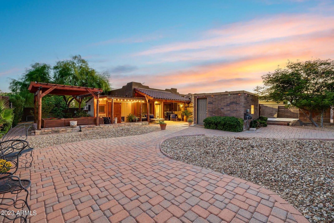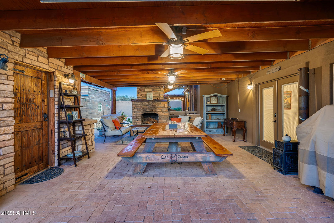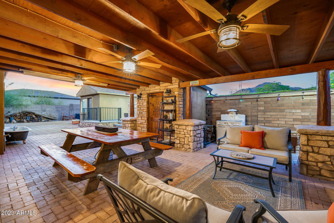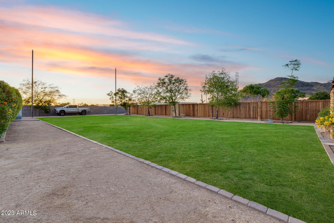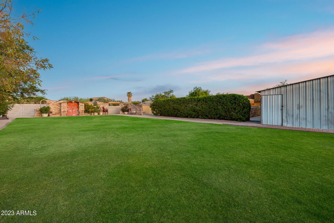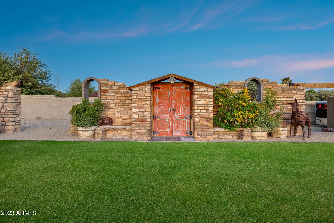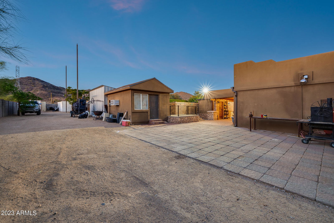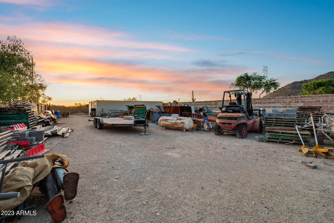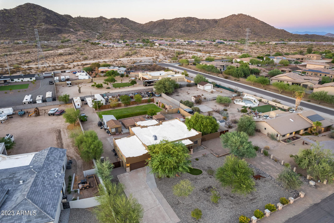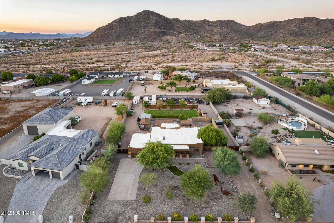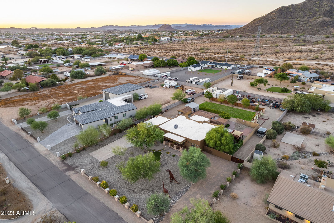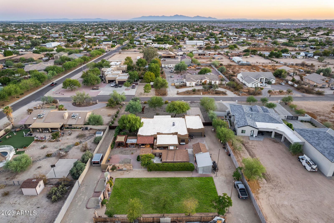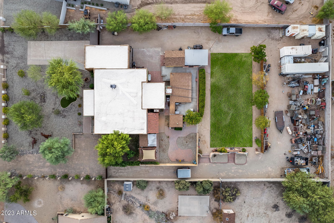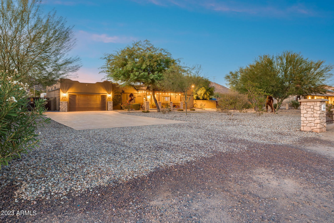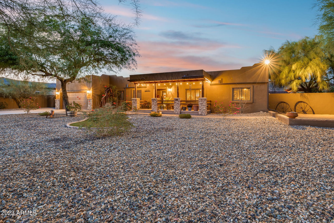8908 W Villa Lindo Drive, Peoria, AZ 85383
- $1,075,000
- 4
- BD
- 3.5
- BA
- 3,485
- SqFt
- Sold Price
- $1,075,000
- List Price
- $1,225,000
- Closing Date
- Dec 15, 2023
- Days on Market
- 70
- Status
- CLOSED
- MLS#
- 6614729
- City
- Peoria
- Bedrooms
- 4
- Bathrooms
- 3.5
- Living SQFT
- 3,485
- Lot Size
- 41,510
- Subdivision
- N/A
- Year Built
- 1975
- Type
- Single Family - Detached
Property Description
Welcome to a unique property that offers a lifestyle of luxury and versatility! This stunning 4-bedroom home is situated on an expansive lot just under an acre with majestic mountain views and NO HOA! This home has a wealth of distinctive features that set it apart including a den/showcase room with direct passage to the garage and workshop! Beautiful tile throughout the main spaces and designer finishes. The stunning kitchen boasts of granite countertops, cherry wood cabinetry, and a huge center island. Sizable bedrooms with ample closet space including a huge walk-in closet in the primary suite. Step outside and you'll find a detached ''Man Cave'' bonus room with a full bar - an entertainer's dream! The exterior also features a covered paver patio, garden beds with a garden house, beautiful pergolas, grass lawn, and more! Plus, the home is zoned for horses - perfect for the equestrian enthusiast! Another standout attribute is the 4-car garage and RV parking. This home is a sanctuary of luxury, space, and endless possibilities. Don't miss out on the once-in-a-lifetime opportunity to own a truly unique home that combines elegance, and functionality!
Additional Information
- Elementary School
- Frontier Elementary School
- High School
- Sunrise Mountain High School
- Middle School
- Frontier Elementary School
- School District
- Peoria Unified School District
- Acres
- 0.95
- Assoc Fee Includes
- No Fees
- Builder Name
- Unknown
- Construction
- Stucco, Block, Frame - Wood
- Cooling
- Refrigeration, Ceiling Fan(s)
- Exterior Features
- Covered Patio(s), Gazebo/Ramada, Storage
- Fencing
- Block, Chain Link
- Fireplace
- 1 Fireplace, Living Room
- Flooring
- Carpet, Laminate, Tile
- Garage Spaces
- 4
- Heating
- Electric
- Horses
- Yes
- Living Area
- 3,485
- Lot Size
- 41,510
- New Financing
- Cash, Conventional
- Other Rooms
- Media Room, Family Room, Bonus/Game Room, Separate Workshop
- Parking Features
- Electric Door Opener, Extnded Lngth Garage, Tandem, RV Access/Parking
- Property Description
- North/South Exposure, Mountain View(s)
- Roofing
- Built-Up
- Sewer
- Septic in & Cnctd
- Spa
- None
- Stories
- 1
- Style
- Detached
- Subdivision
- N/A
- Taxes
- $2,276
- Tax Year
- 2022
- Water
- Pvt Water Company
Mortgage Calculator
Listing courtesy of My Home Group Real Estate. Selling Office: My Home Group Real Estate.
All information should be verified by the recipient and none is guaranteed as accurate by ARMLS. Copyright 2025 Arizona Regional Multiple Listing Service, Inc. All rights reserved.
