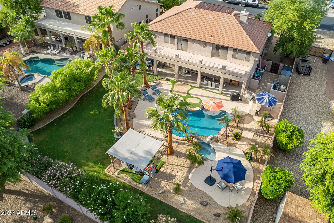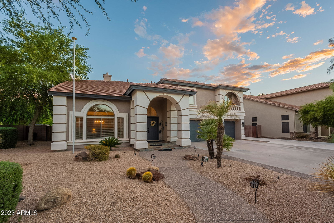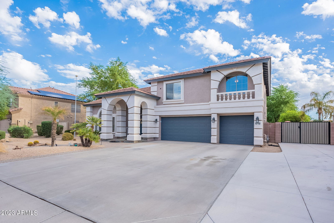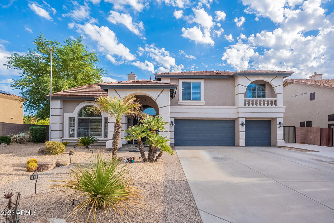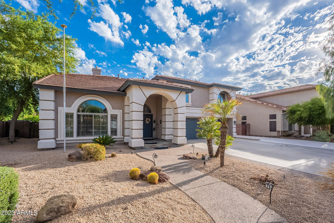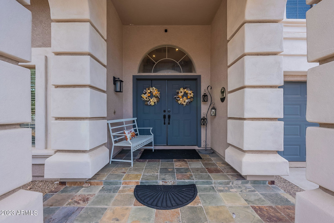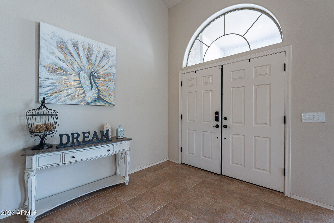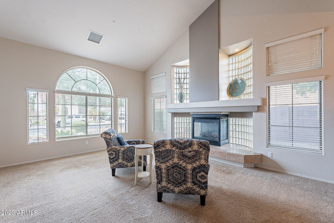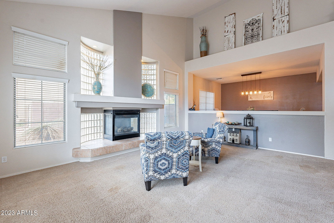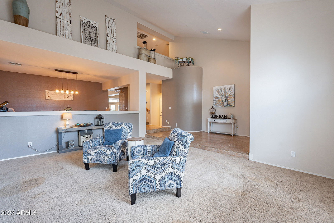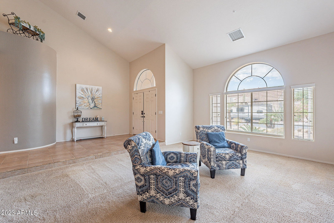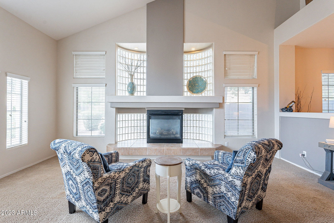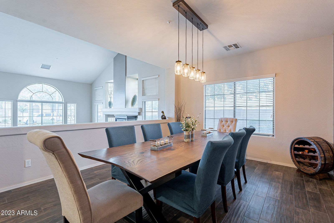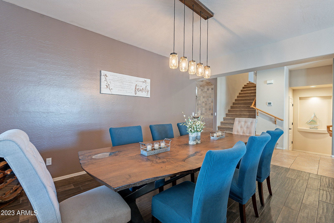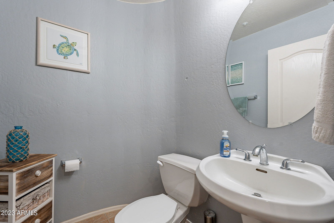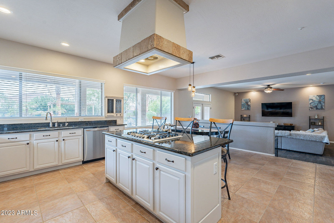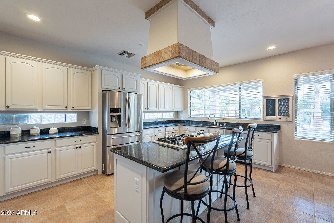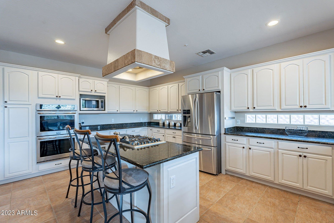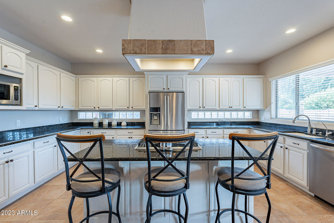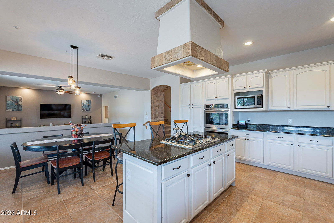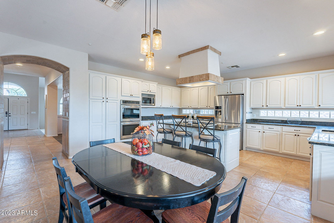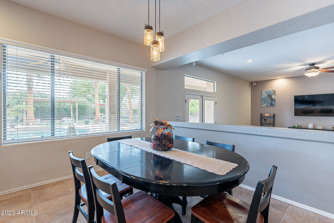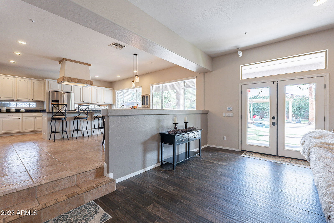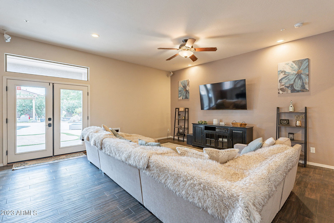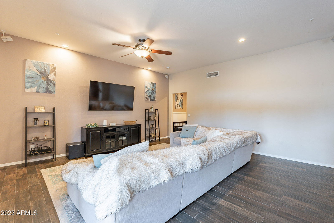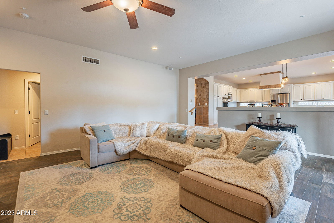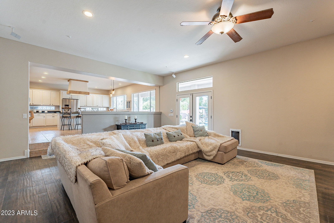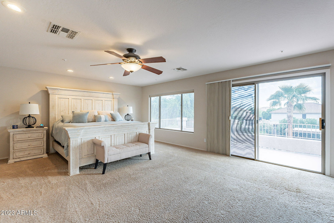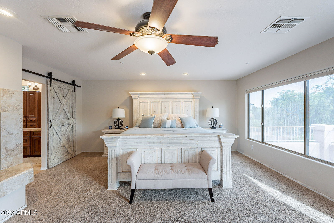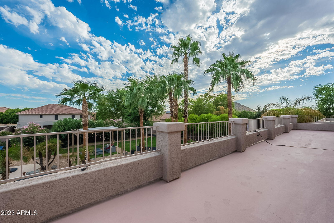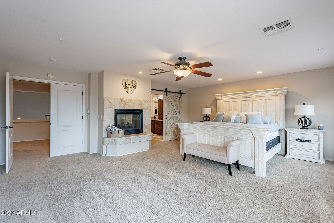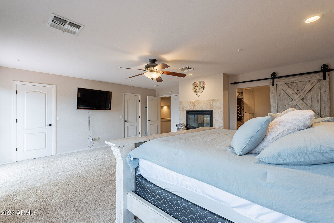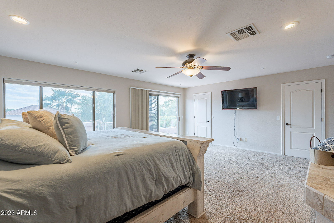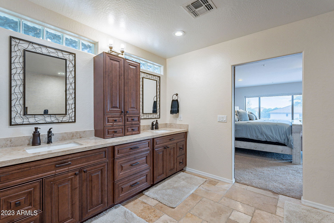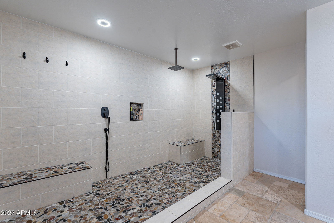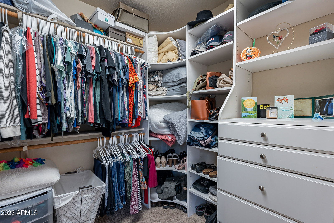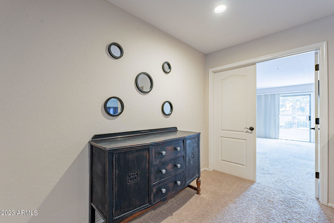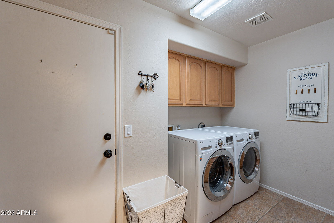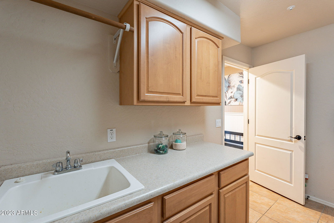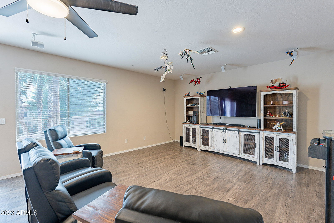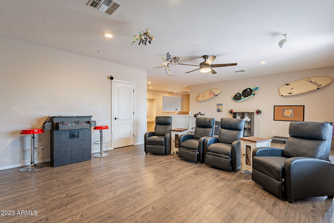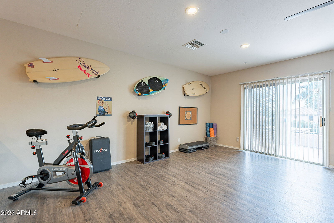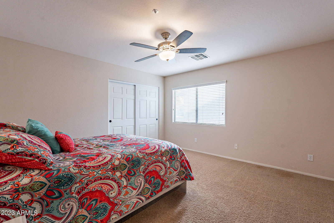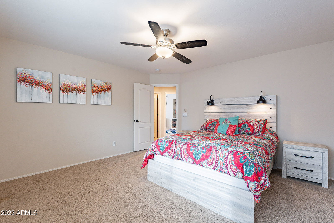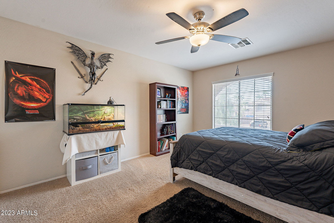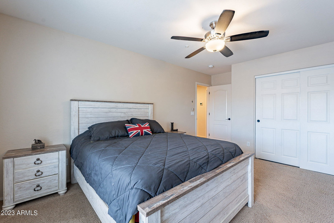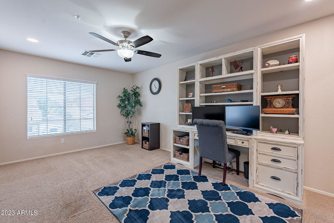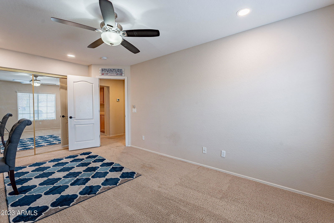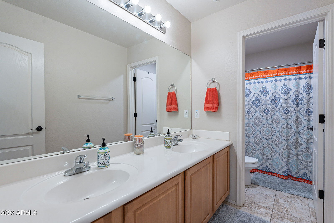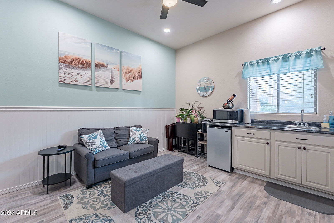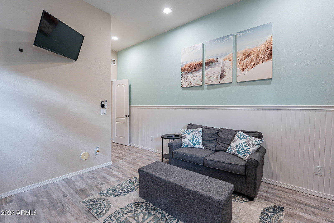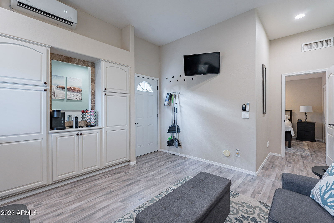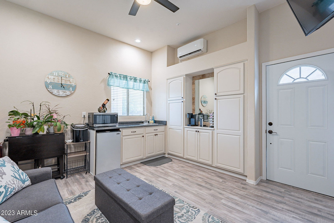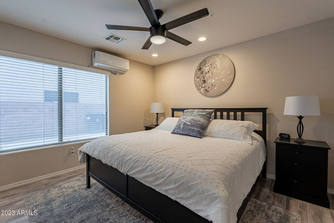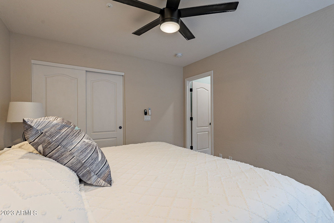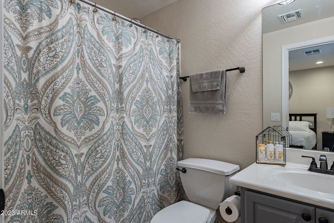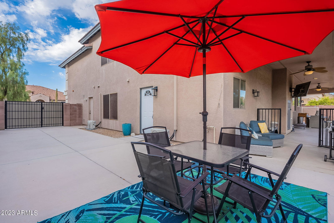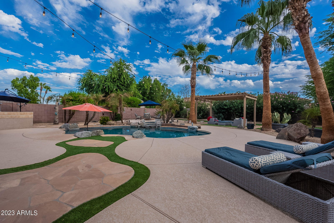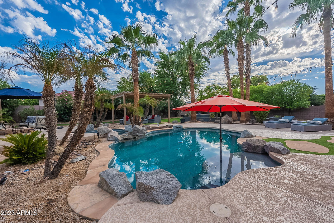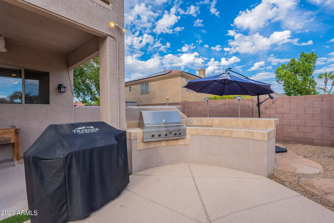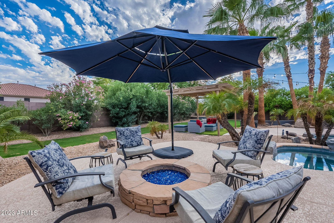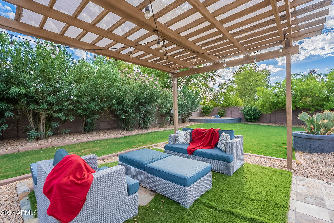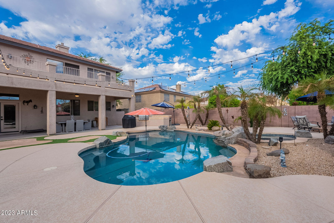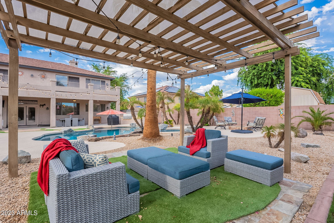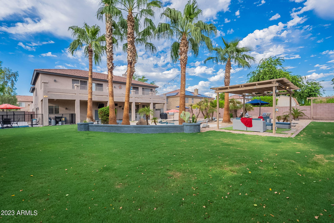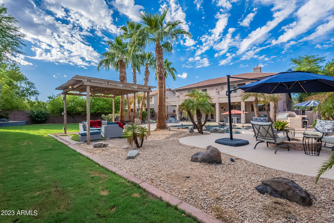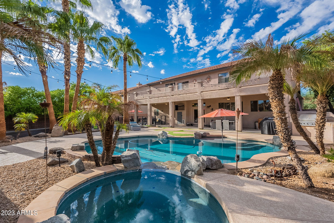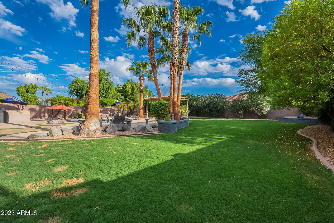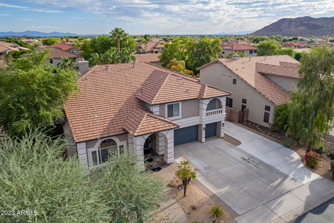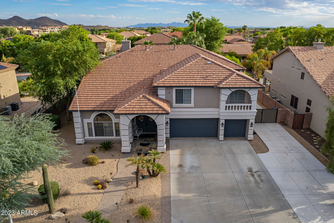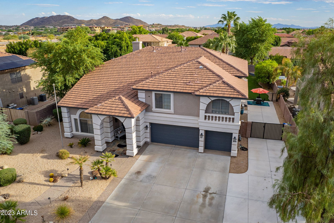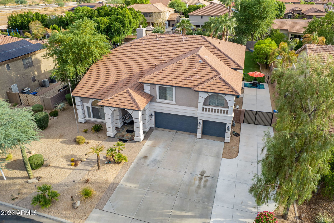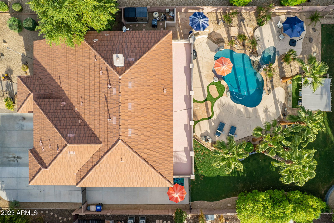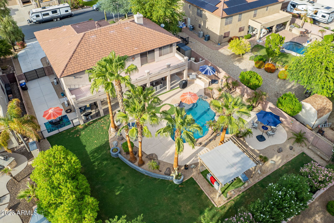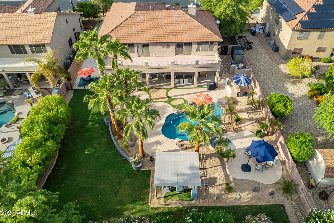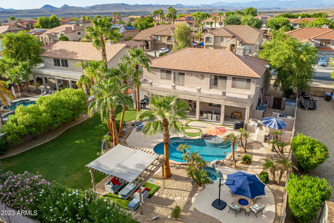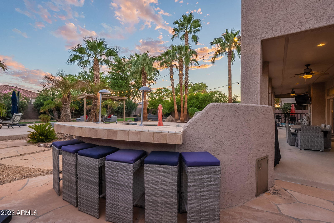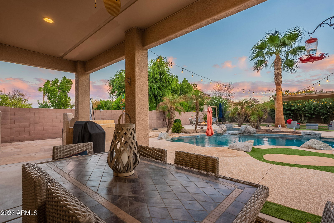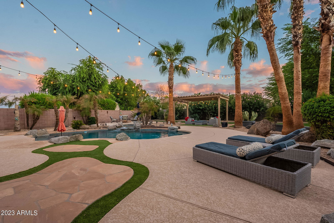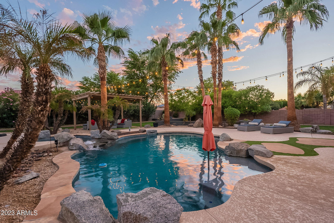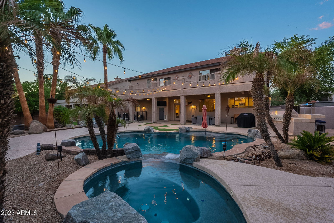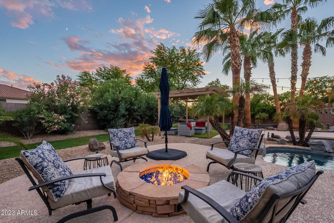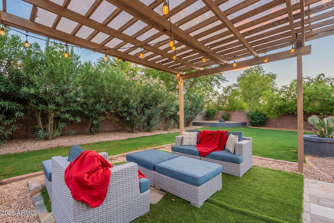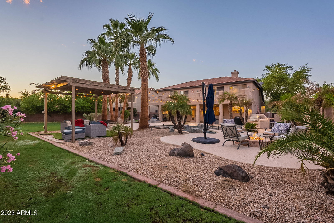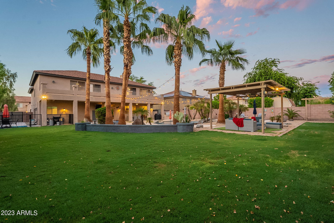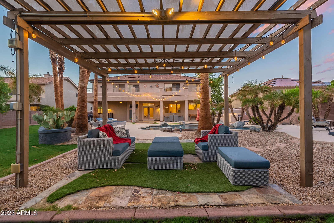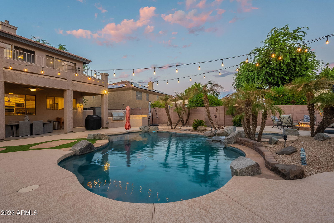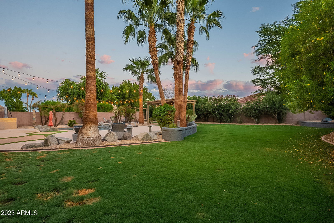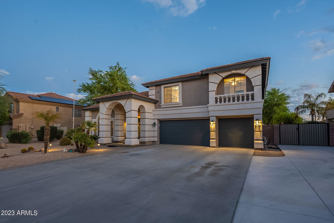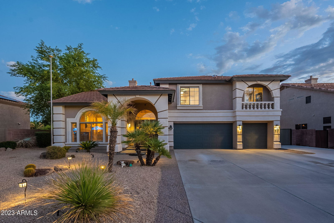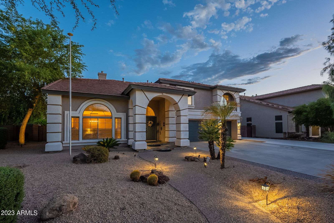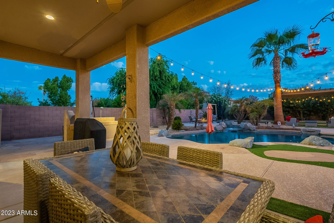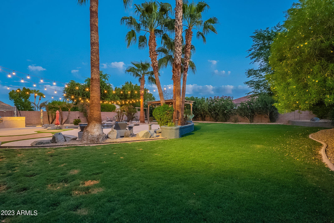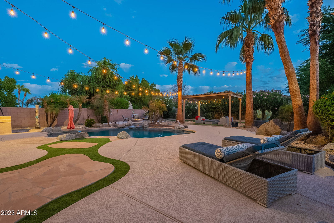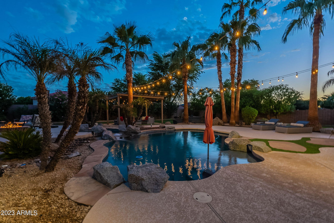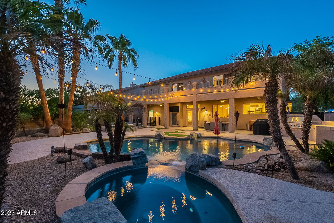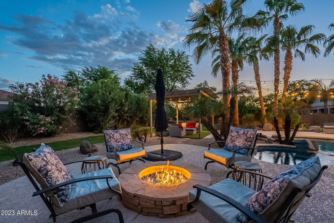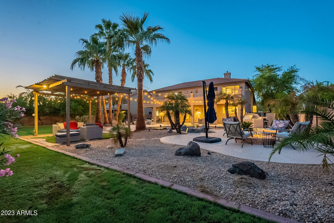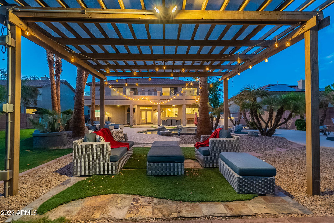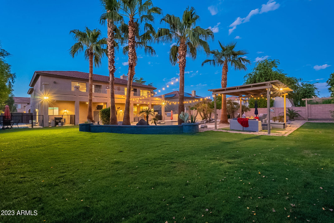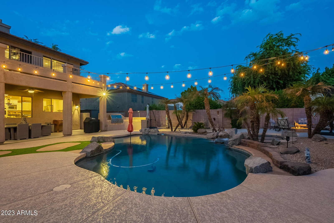9523 W Blue Sky Drive, Peoria, AZ 85383
- $960,000
- 5
- BD
- 3.5
- BA
- 4,623
- SqFt
- Sold Price
- $960,000
- List Price
- $995,000
- Closing Date
- Nov 06, 2023
- Days on Market
- 19
- Status
- CLOSED
- MLS#
- 6605146
- City
- Peoria
- Bedrooms
- 5
- Bathrooms
- 3.5
- Living SQFT
- 4,623
- Lot Size
- 15,300
- Subdivision
- Pleasant Valley Unit 2
- Year Built
- 2003
- Type
- Single Family - Detached
Property Description
Luxury home in gated community with resort backyard and casita ready for a new owner! This home sits on a very community oriented street that is known for get togethers, street parties and festivities around holidays. When you drive up to house you will notice street is clean and driveway is large leading up to 3 car garage and RV gate suitable for putting all of your toys behind the gate. This is also the entrance for the casita with it's private entrance. When you walk into front door you will see the large family room, warm fireplace and high ceilings. The formal dining room looks into the family room. Just past the dining room is a very large kitchen with island and loads of countertop space that looks into the spacious family room perfect for spending time together and movie nights. Upstairs features a theater/game/flex room/loft that has countless options. The owner's suite is set up for pure relaxation with spa style bathroom featuring massive walk in shower, rainfall waterhead and water body spray features, see through fireplace, spacious bedroom and large walk in closet. Step outside to look up at stars on balcony or look down on resort style backyard that features BBQ, recently renovated pool, pergola, fire pit and mature landscaping. On side of house is access to casita that features kitchenette, it's own AC unit, built in cabinetry, large bedroom and private bathroom. AC units for main house are 4 years old, water heater is a year old, roof was redone in 2017, Pool and spa equipment were replaced in 2018. Schedule today to take a tour in person! This home is a dream!
Additional Information
- Elementary School
- Westwind Elementary School
- High School
- Sandra Day O'Connor High School
- Middle School
- West Wing Elementary
- School District
- Deer Valley Unified District
- Acres
- 0.35
- Architecture
- Santa Barbara/Tuscan
- Assoc Fee Includes
- Maintenance Grounds
- Hoa Fee
- $357
- Hoa Fee Frequency
- Quarterly
- Hoa
- Yes
- Hoa Name
- Pleasent Valley HOA
- Builder Name
- Hancock
- Community Features
- Gated Community
- Construction
- Stucco, Frame - Wood
- Cooling
- Refrigeration, Ceiling Fan(s)
- Exterior Features
- Balcony, Covered Patio(s), Playground, Gazebo/Ramada, Patio, Built-in Barbecue
- Fencing
- Block
- Fireplace
- 2 Fireplace, Two Way Fireplace, Fire Pit, Master Bedroom, Gas
- Flooring
- Carpet, Tile
- Garage Spaces
- 3
- Heating
- Natural Gas
- Horses
- Yes
- Living Area
- 4,623
- Lot Size
- 15,300
- New Financing
- Cash, Conventional, FHA, VA Loan
- Other Rooms
- Great Room, Family Room, Bonus/Game Room, Guest Qtrs-Sep Entrn
- Parking Features
- Dir Entry frm Garage, Electric Door Opener, RV Gate, RV Access/Parking
- Property Description
- North/South Exposure, Mountain View(s)
- Roofing
- Tile
- Sewer
- Public Sewer
- Pool
- Yes
- Spa
- Private
- Stories
- 2
- Style
- Detached
- Subdivision
- Pleasant Valley Unit 2
- Taxes
- $3,966
- Tax Year
- 2022
- Water
- City Water
- Guest House
- Yes
Mortgage Calculator
Listing courtesy of Realty ONE Group. Selling Office: Coldwell Banker Realty.
All information should be verified by the recipient and none is guaranteed as accurate by ARMLS. Copyright 2025 Arizona Regional Multiple Listing Service, Inc. All rights reserved.
