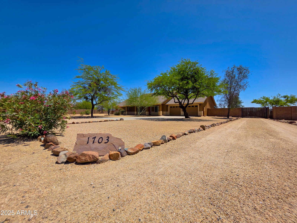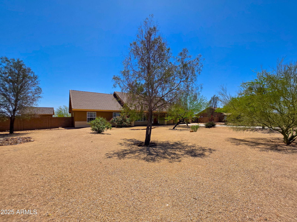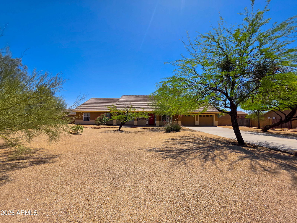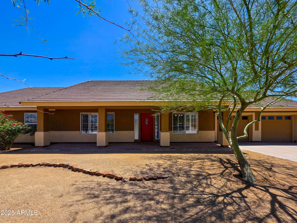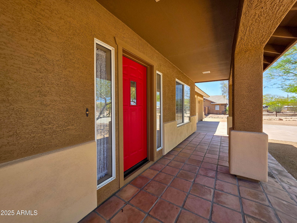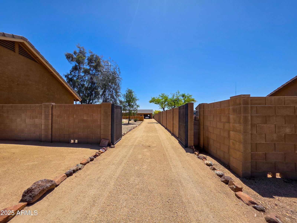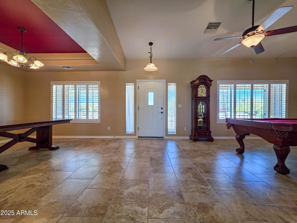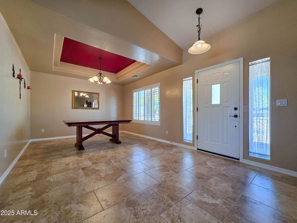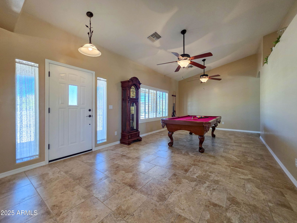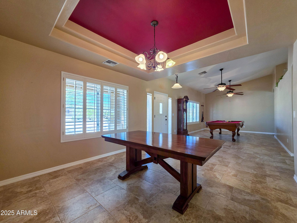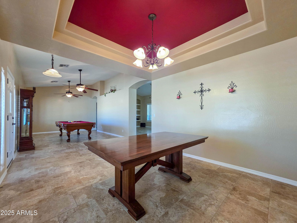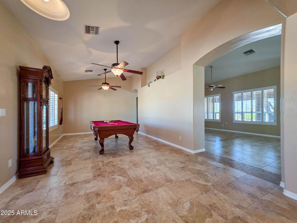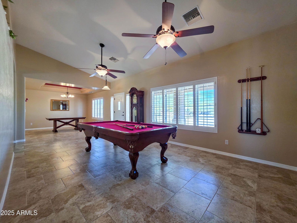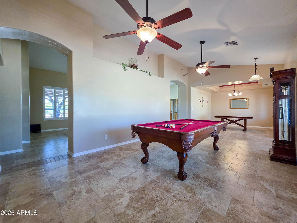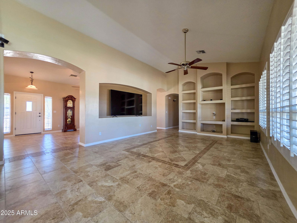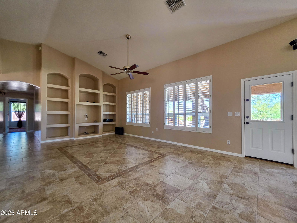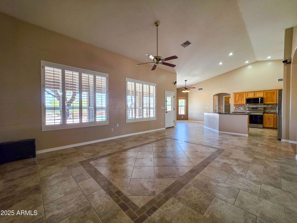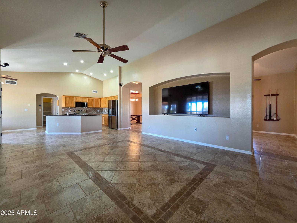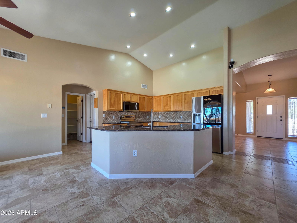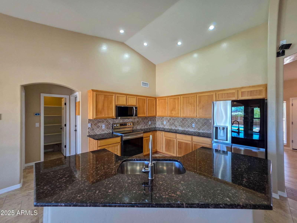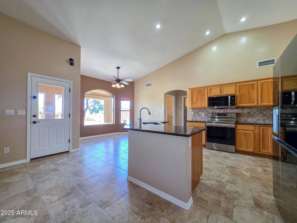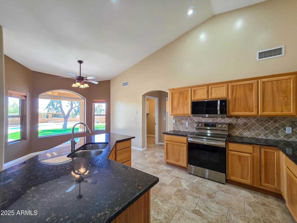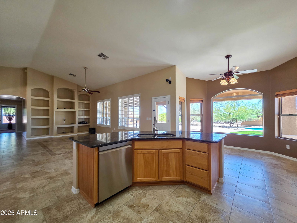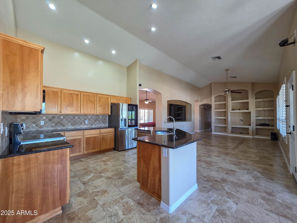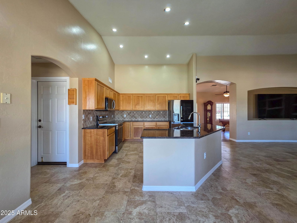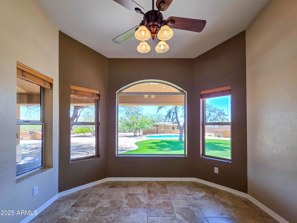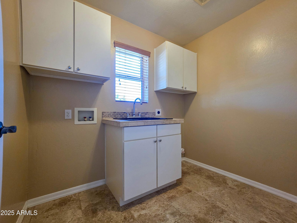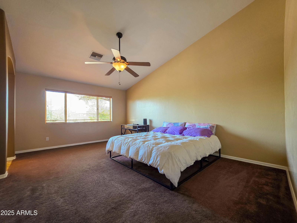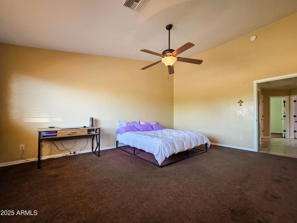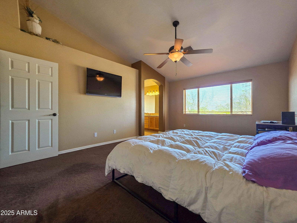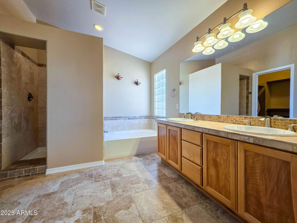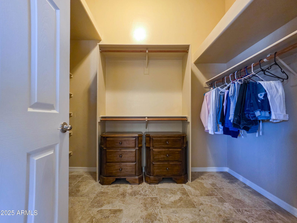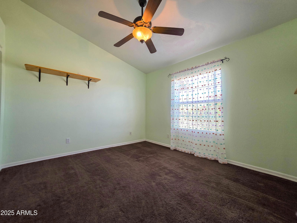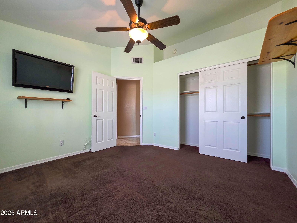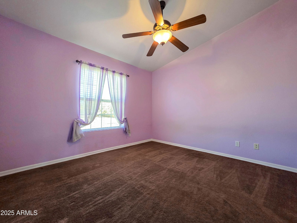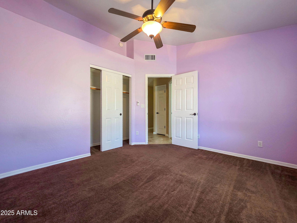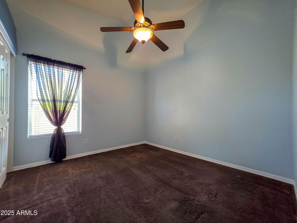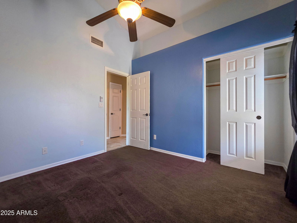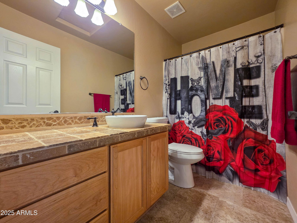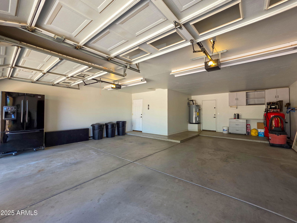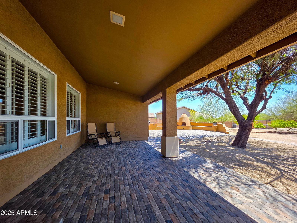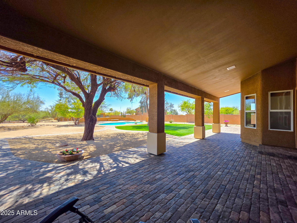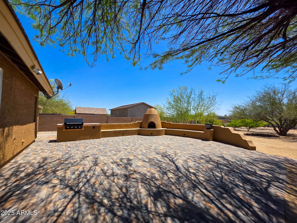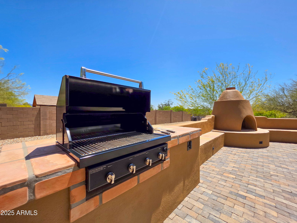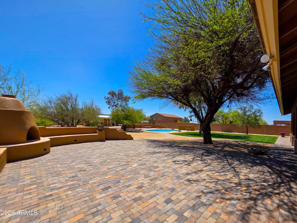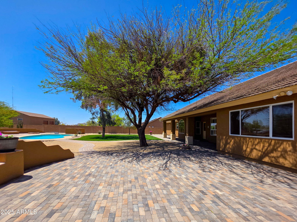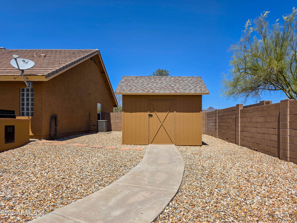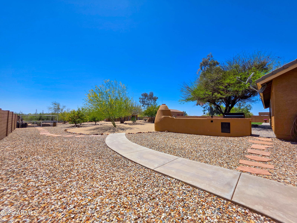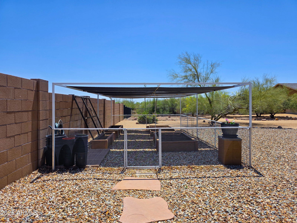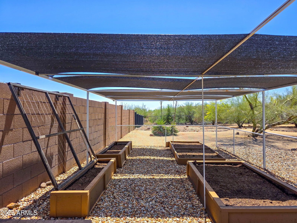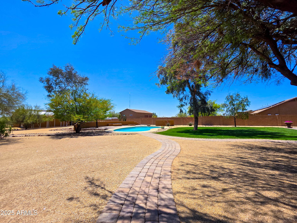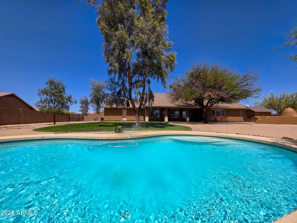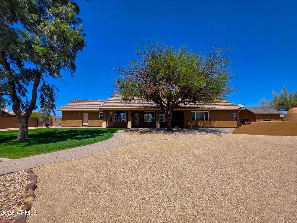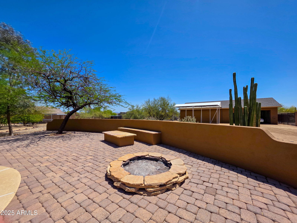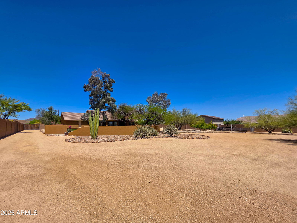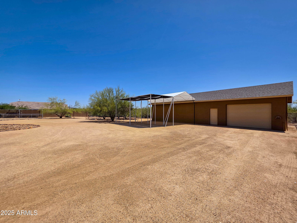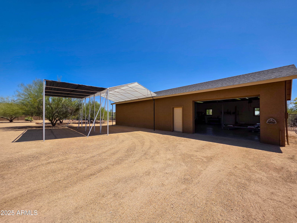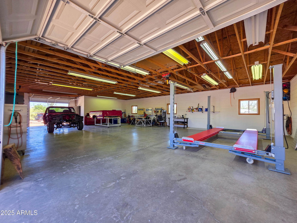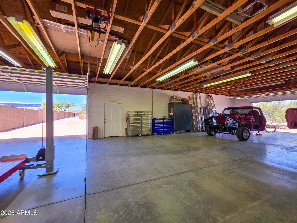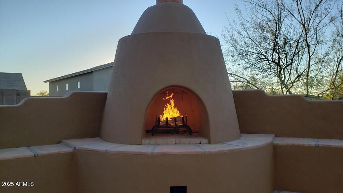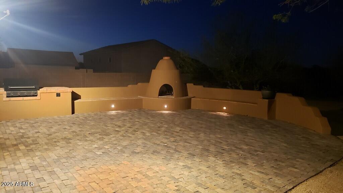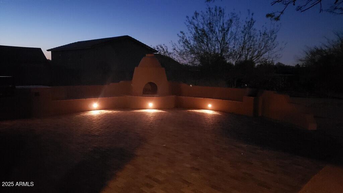1703 E Maddock Road, Phoenix, AZ 85086
- $1,290,000
- 4
- BD
- 2
- BA
- 2,345
- SqFt
- List Price
- $1,290,000
- Days on Market
- 4
- Status
- ACTIVE
- MLS#
- 6860278
- City
- Phoenix
- Bedrooms
- 4
- Bathrooms
- 2
- Living SQFT
- 2,345
- Lot Size
- 47,828
- Subdivision
- W 145f Of E 703.19f N2 N2 Nw4 Sw4
- Year Built
- 1999
- Type
- Single Family Residence
Property Description
Welcome to this one-owner meticulously maintained home, offering the perfect blend of comfort, space, and functionality. Nestled in the highly sought after Desert Hills area on a fenced 1+ acre lot with mature landscaping, this single-level home features a spacious open floor plan, elegant porcelain tile with stone in-lay flooring, and a beautiful kitchen with granite countertops along with newly installed appliances. The backyard is an entertainer's dream, boasting a sparkling pool, built-in BBQ, outdoor seating with a beehive fireplace, a patio with 1300+ sf of newly installed pavers. Gardeners will love the shaded raised beds, while hobbyists and car enthusiasts will appreciate the 1,980 sf (36x55) detached block garage with 10' tall ceiling. This home is connected to Cave Creek water and included within the fire district of Daisy Mountain. Newer septic tank has also recently been installed. With thoughtful upgrades throughout and plenty of room to relax, entertain, or create, this home is truly a rare find.
Additional Information
- Elementary School
- Desert Mountain School
- High School
- Boulder Creek High School
- Middle School
- Desert Mountain School
- School District
- Deer Valley Unified District
- Acres
- 1.10
- Architecture
- Ranch
- Assoc Fee Includes
- No Fees
- Builder Name
- Happy Valley
- Construction
- Stucco, Wood Frame, Painted
- Cooling
- Central Air, Ceiling Fan(s), Programmable Thmstat
- Electric
- 220 Volts in Kitchen
- Exterior Features
- Private Street(s), Storage, Built-in Barbecue
- Fencing
- Block, Wrought Iron
- Fireplace
- Exterior Fireplace, Fire Pit
- Flooring
- Carpet, Stone, Tile
- Garage Spaces
- 9
- Heating
- Electric
- Horses
- Yes
- Laundry
- Wshr/Dry HookUp Only
- Living Area
- 2,345
- Lot Size
- 47,828
- New Financing
- Cash, Conventional, FHA
- Other Rooms
- Family Room, Bonus/Game Room, Separate Workshop
- Parking Features
- RV Gate, Garage Door Opener, Extended Length Garage, Direct Access, Attch'd Gar Cabinets, Separate Strge Area, Detached, RV Access/Parking
- Property Description
- North/South Exposure, Street(s) Not Paved
- Roofing
- Tile
- Sewer
- Septic in & Cnctd, Septic Tank
- Pool
- Yes
- Spa
- None
- Stories
- 1
- Style
- Detached
- Subdivision
- W 145f Of E 703.19f N2 N2 Nw4 Sw4
- Taxes
- $4,554
- Tax Year
- 2024
- Water
- Pvt Water Company
Mortgage Calculator
Listing courtesy of Desert Glow Realty.
All information should be verified by the recipient and none is guaranteed as accurate by ARMLS. Copyright 2025 Arizona Regional Multiple Listing Service, Inc. All rights reserved.
