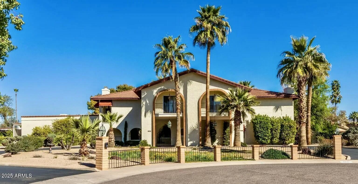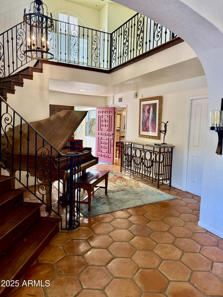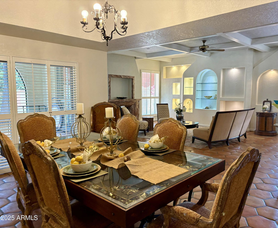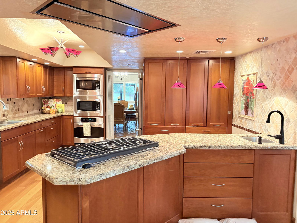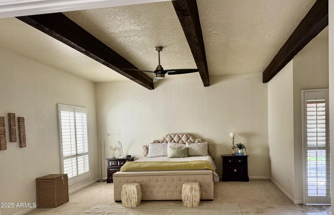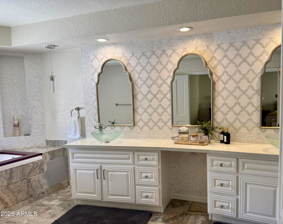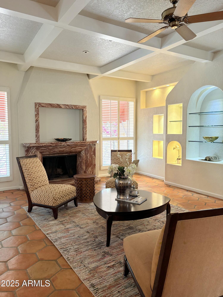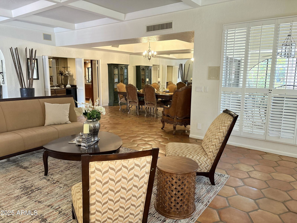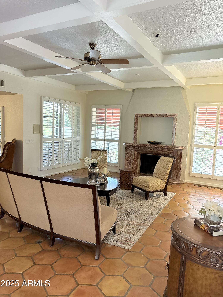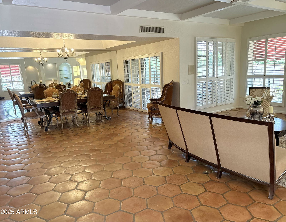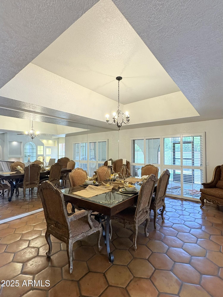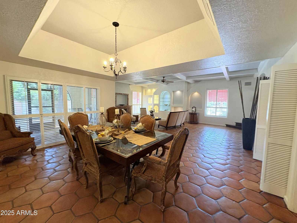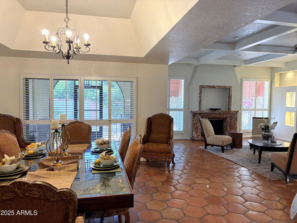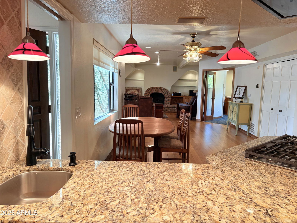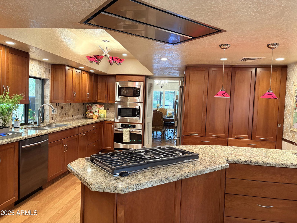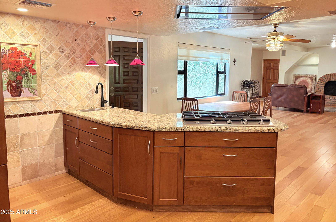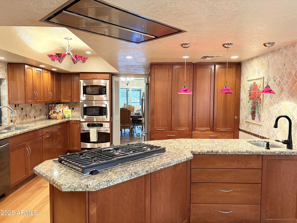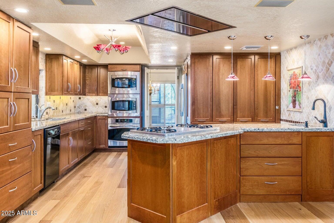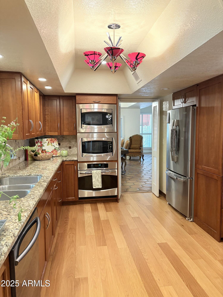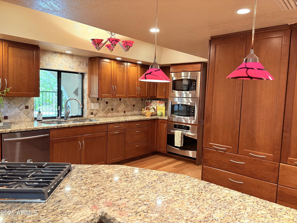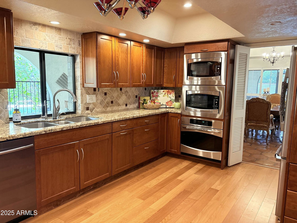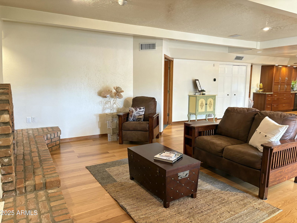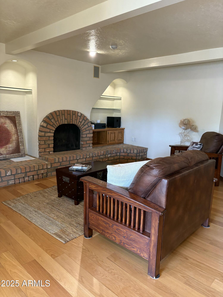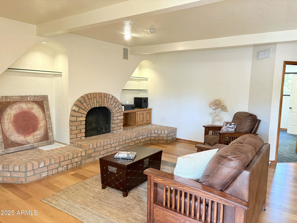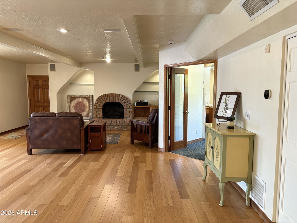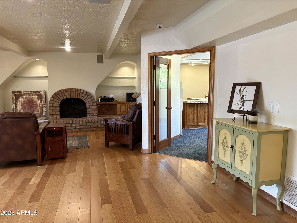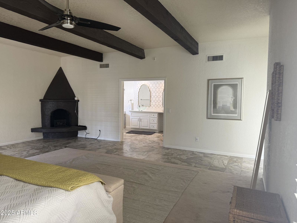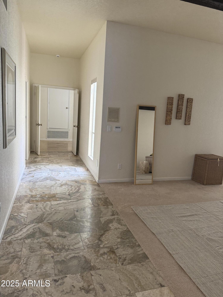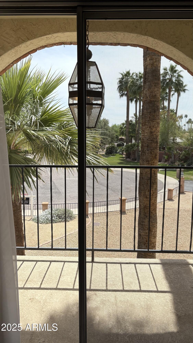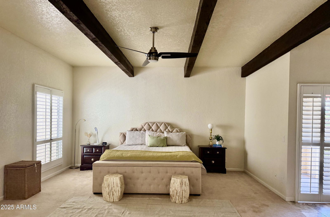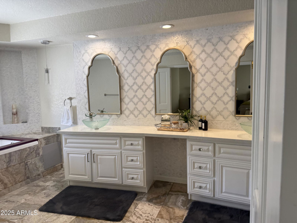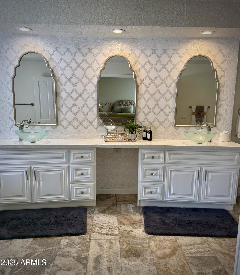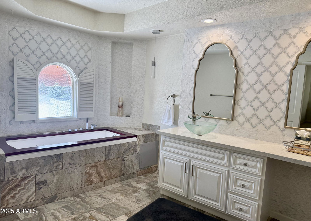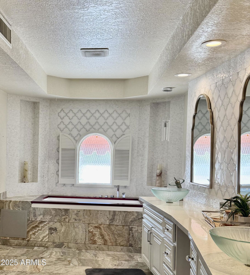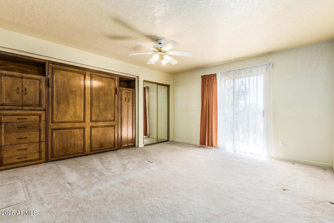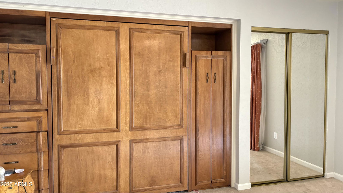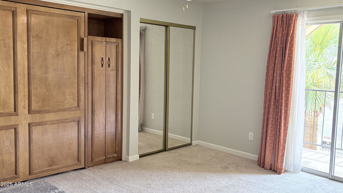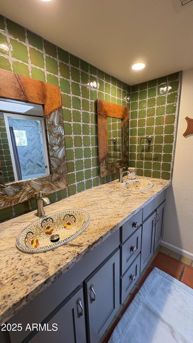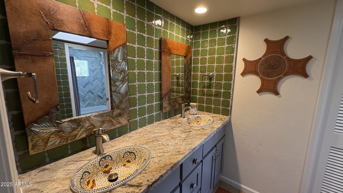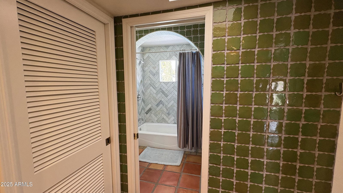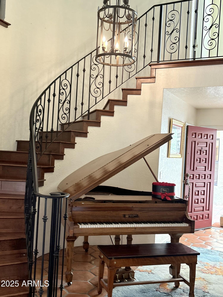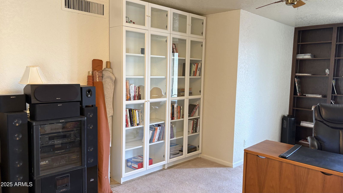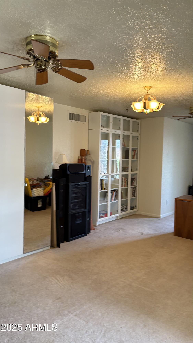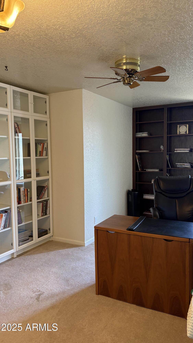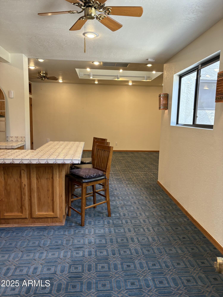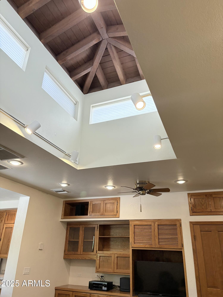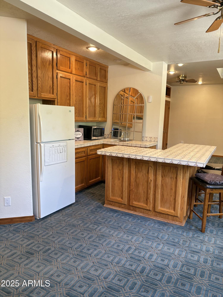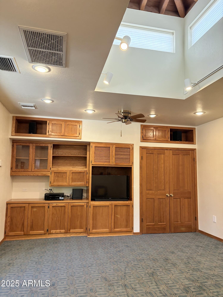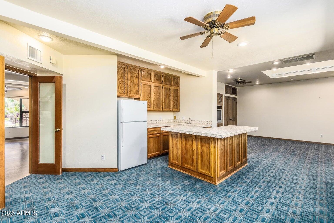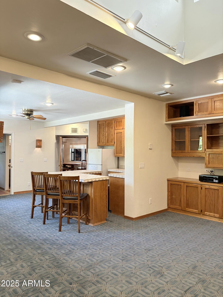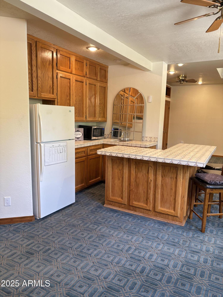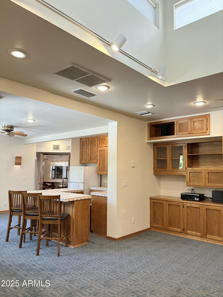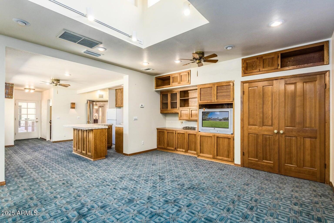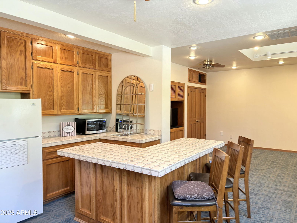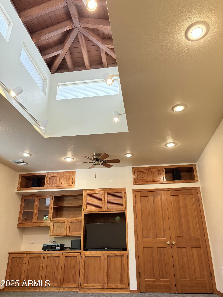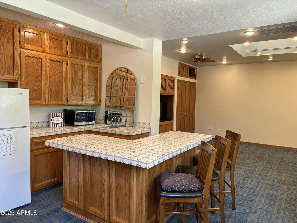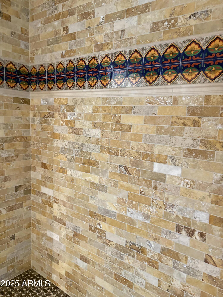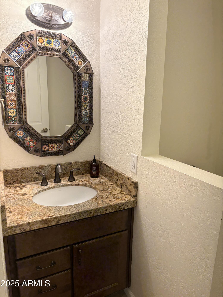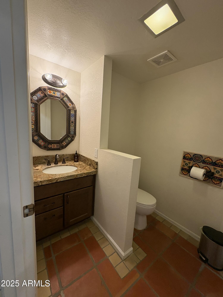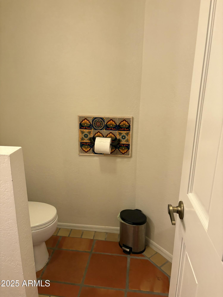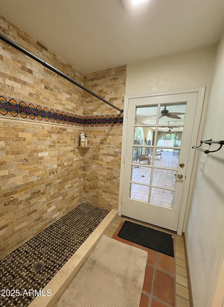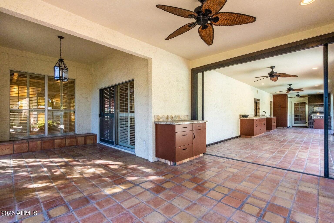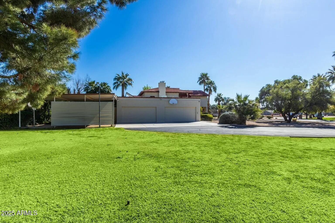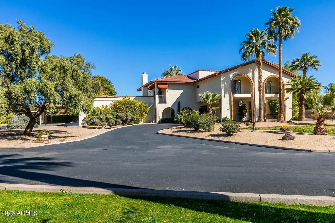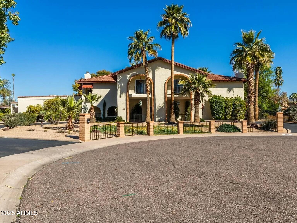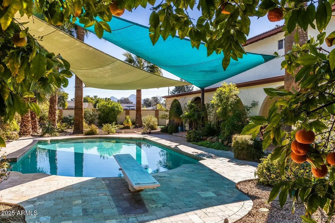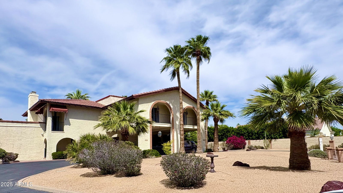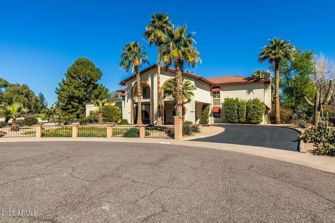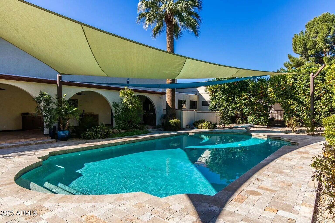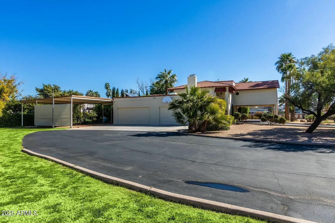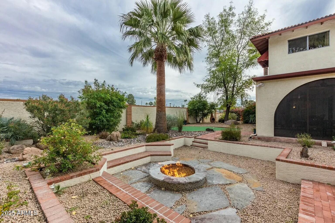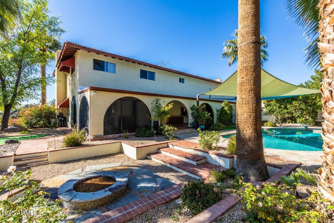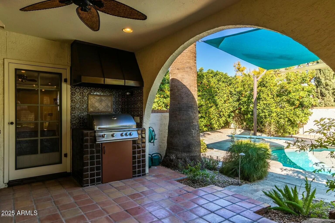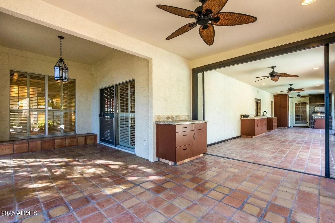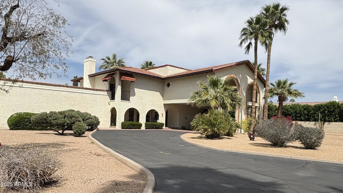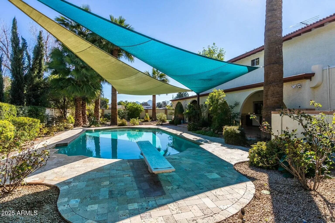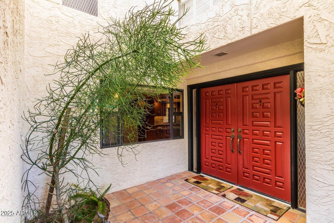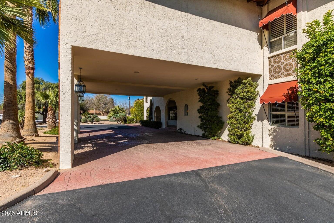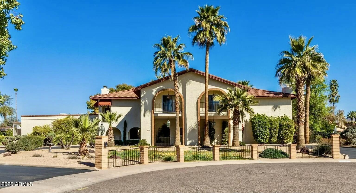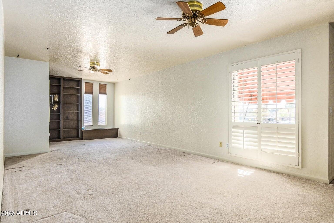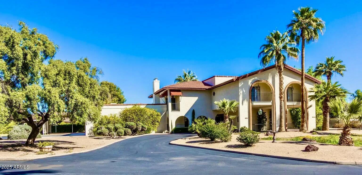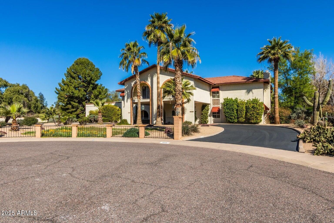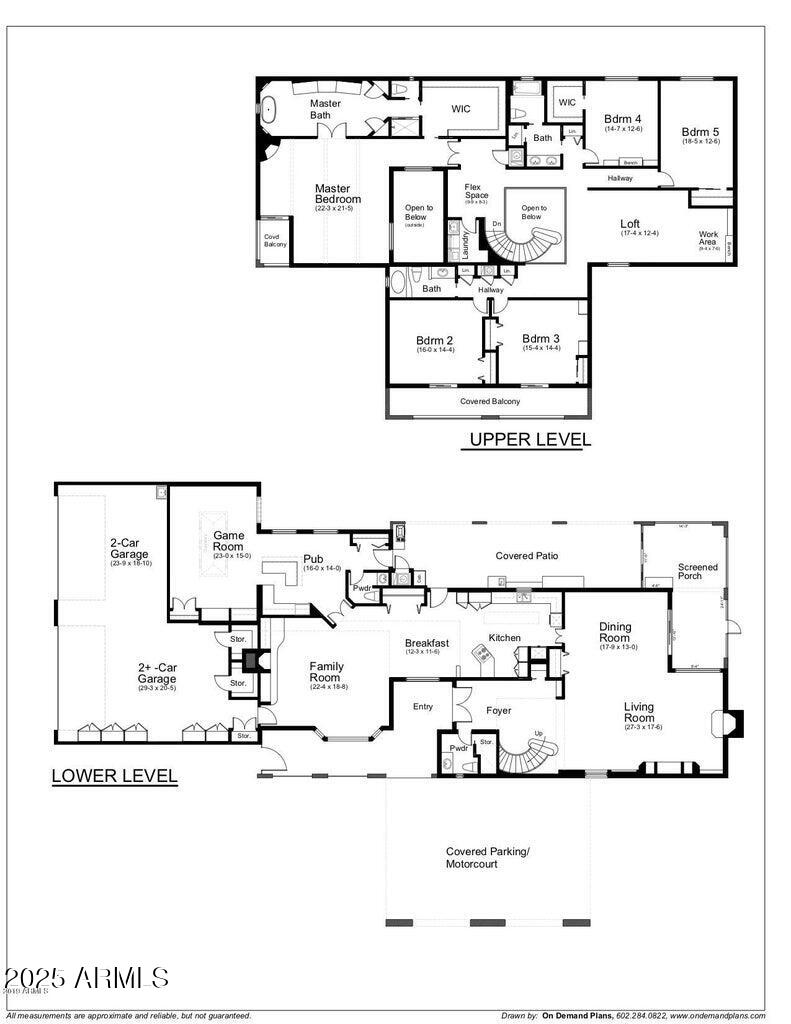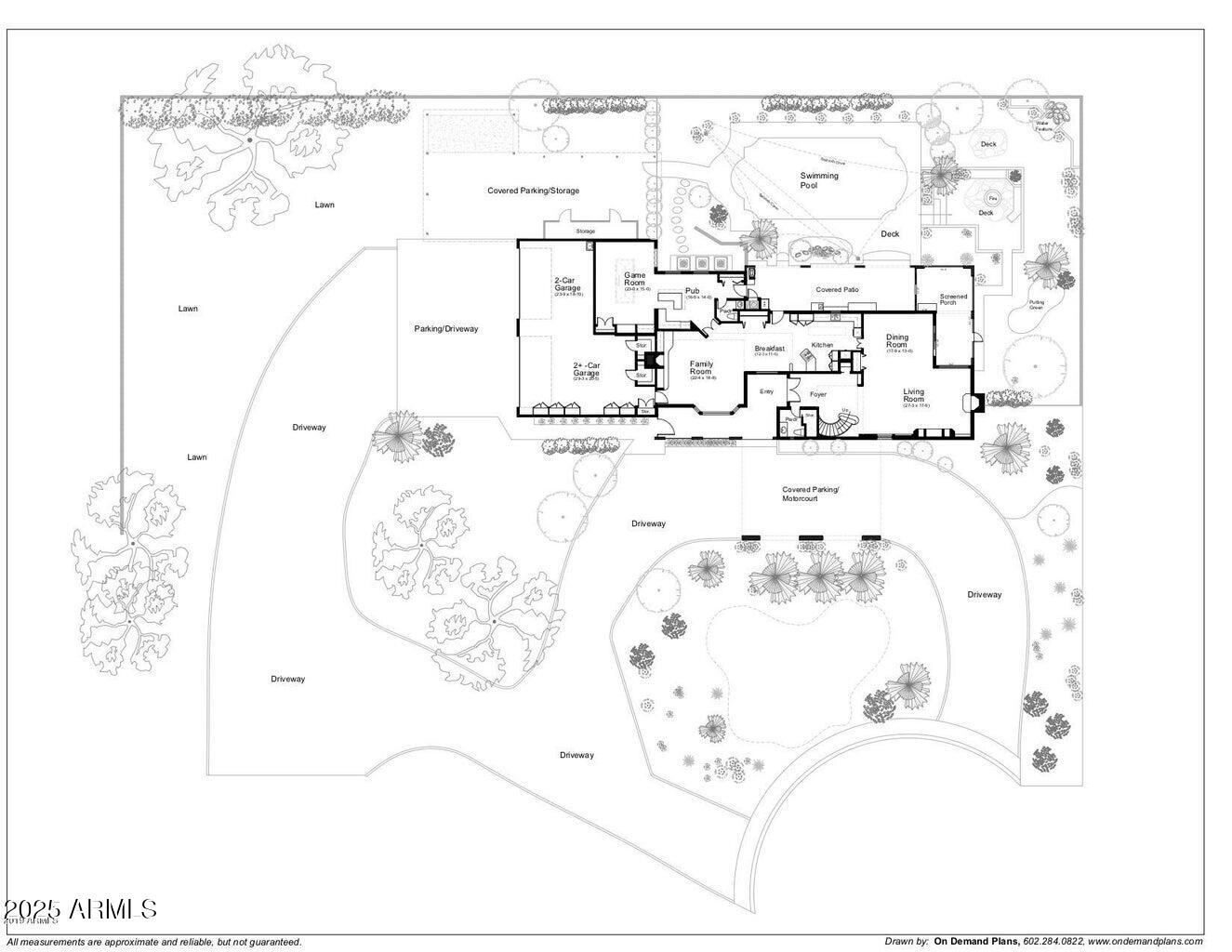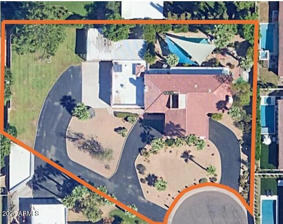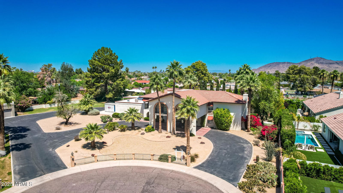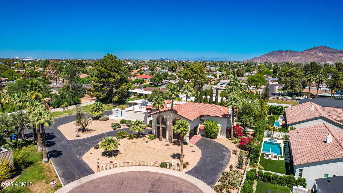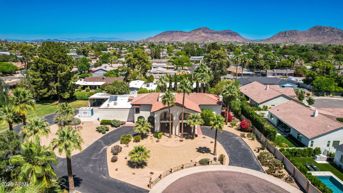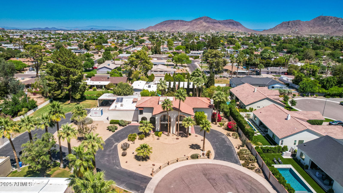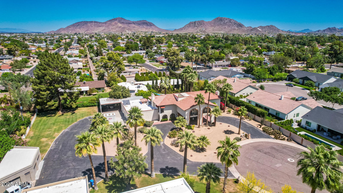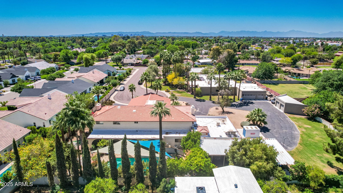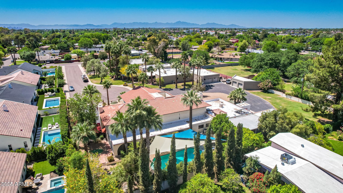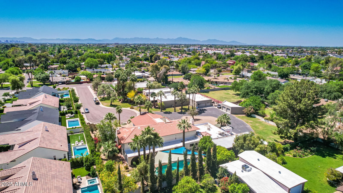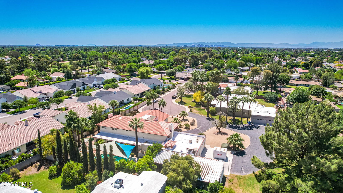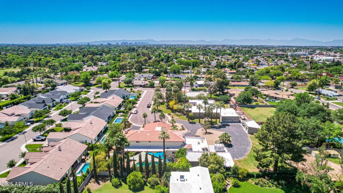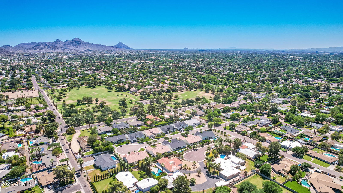8426 N 15th Drive, Phoenix, AZ 85021
- $1,799,000
- 5
- BD
- 5
- BA
- 6,046
- SqFt
- List Price
- $1,799,000
- Price Change
- ▼ $100,000 1745910327
- Days on Market
- 32
- Status
- ACTIVE
- MLS#
- 6845612
- City
- Phoenix
- Bedrooms
- 5
- Bathrooms
- 5
- Living SQFT
- 6,046
- Lot Size
- 38,768
- Subdivision
- Caminito Terrace
- Year Built
- 1975
- Type
- Single Family Residence
Property Description
Fantastic Spanish Estate in heart of Phoenix! Secluded cul-de-sac, double lot, nearly an acre of mature, lush landscaping making this your private paradise-5+bed, 5 bath+mother law suite w/ bath & kitchenette. Primary suite is located on the 2nd floor, features, sitting area, fireplace, balcony, walk-in closet and a luxurious ensuite bath. This home offers all you desire & exudes character along w/ well-appointed casual elegance that combines modern luxury & finishes with the warm comfortable feeling of home. Spacious floorpan w/ two living areas, 4 fireplaces, formal dining rm. The gorgeous updated kitchen, flooded w natural light sets the stage for culinary creativity, while each room, bedroom & bath possess its own distinctive character, beautiful wood floors & Saltillo tile throughout This home is tailor-made for families seeking ample space and room to grow, with the ability to entertain guests with unforgettable events. Great Double Lot Ready for your imagination! Your winding circular drive takes you to an inviting portico. This upgraded beauty radiates classic Santa Barbara warmth Located in one of the most sought after areas in the Valley and only minutes away from the best restaurants, schools, the Uptown Farmers Markets, Phoenix Mountain Preserve, Hospitals and Shopping. The back patio is equipped with ceiling fans, poolside bathroom access, and built-in speakers.Please note that the property includes two separate parcel numbers. The combined lot size exceeds 38,000 SF. Assessor's numbers are 158-09-056 and 158-09-055 A.
Additional Information
- Elementary School
- Washington Elementary School
- High School
- Sunnyslope High School
- Middle School
- Washington Elementary School District Online Learning Academ
- School District
- Glendale Union High School District
- Acres
- 0.89
- Architecture
- Spanish
- Assoc Fee Includes
- No Fees
- Builder Name
- Custom
- Community
- Caminito Terrace
- Construction
- Stucco, Wood Frame, Painted
- Cooling
- Central Air
- Exterior Features
- Balcony, Screened in Patio(s), Storage, Built-in Barbecue
- Fencing
- Block
- Fireplace
- 3+ Fireplace, Fire Pit, Family Room, Living Room, Master Bedroom
- Flooring
- Carpet, Tile, Wood
- Garage Spaces
- 4
- Heating
- Electric
- Horses
- Yes
- Living Area
- 6,046
- Lot Size
- 38,768
- New Financing
- Cash, Conventional, FHA, VA Loan
- Other Rooms
- Loft, Family Room, Bonus/Game Room, Arizona Room/Lanai
- Parking Features
- Garage Door Opener, Extended Length Garage, Direct Access, Circular Driveway, Attch'd Gar Cabinets, Side Vehicle Entry, Tandem, RV Access/Parking, Shared Driveway
- Property Description
- North/South Exposure, Cul-De-Sac Lot, Mountain View(s)
- Roofing
- Tile
- Sewer
- Public Sewer
- Pool
- Yes
- Spa
- None
- Stories
- 2
- Style
- Detached
- Subdivision
- Caminito Terrace
- Taxes
- $9,065
- Tax Year
- 2024
- Water
- City Water
Mortgage Calculator
Listing courtesy of Realty ONE Group.
All information should be verified by the recipient and none is guaranteed as accurate by ARMLS. Copyright 2025 Arizona Regional Multiple Listing Service, Inc. All rights reserved.
