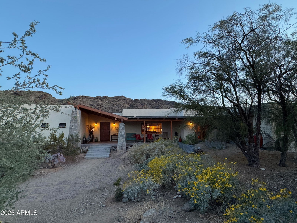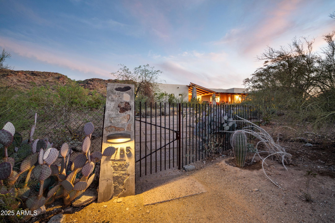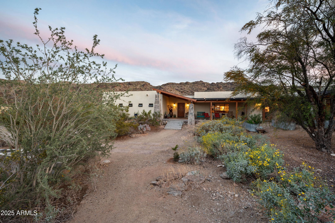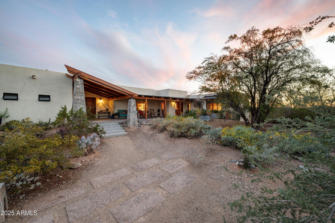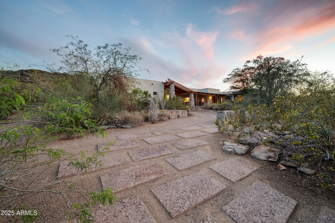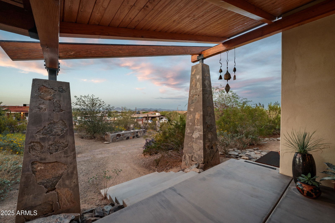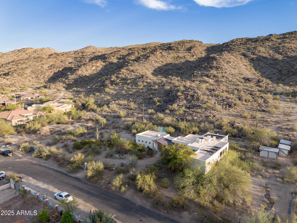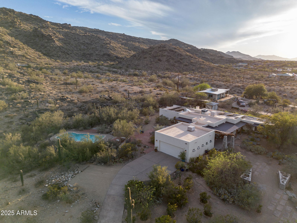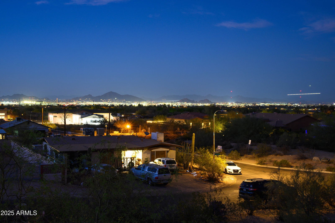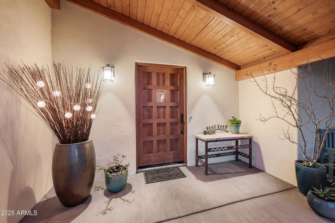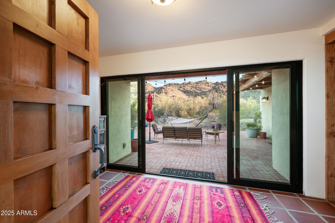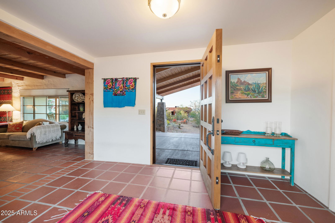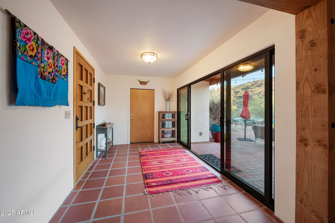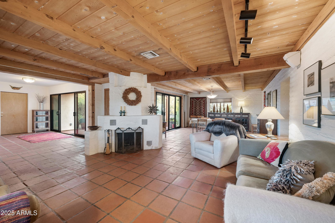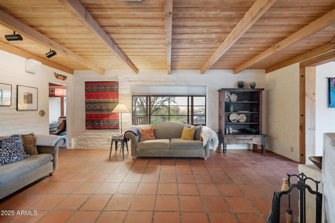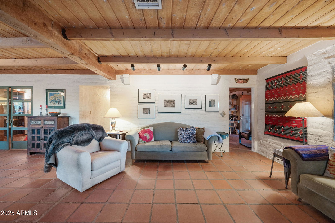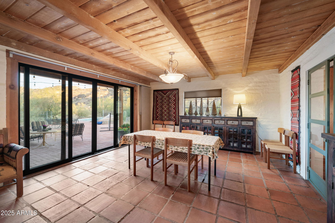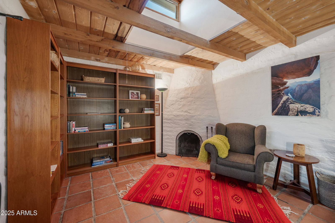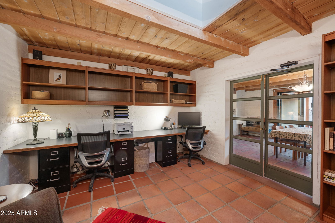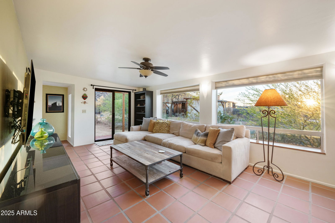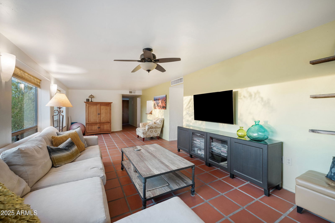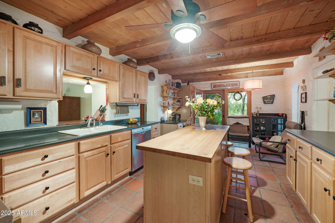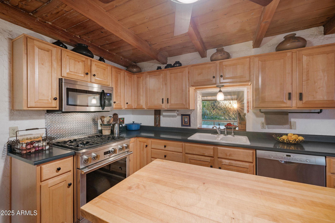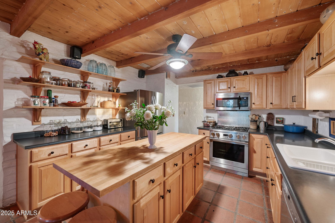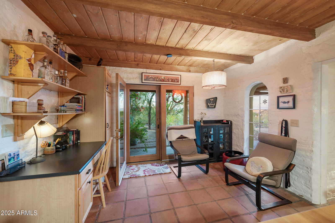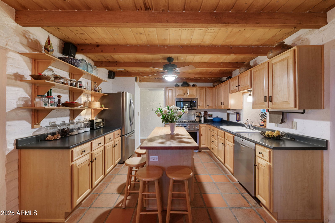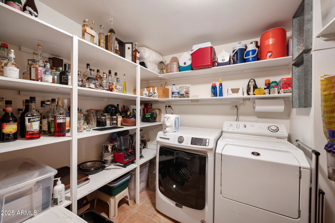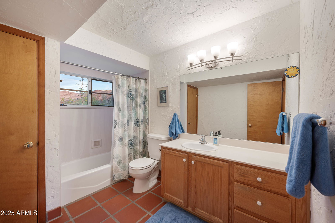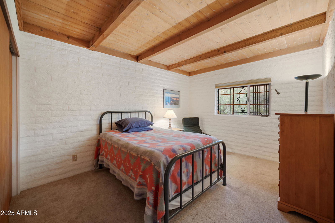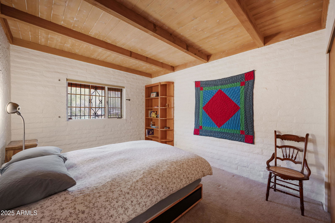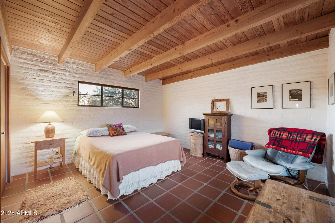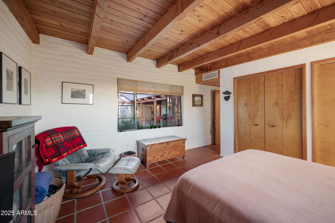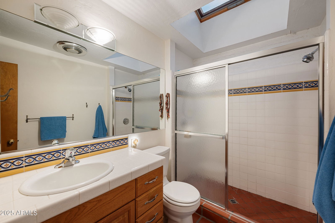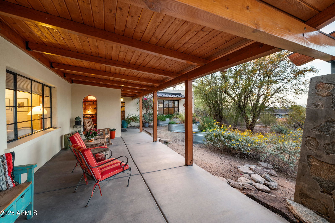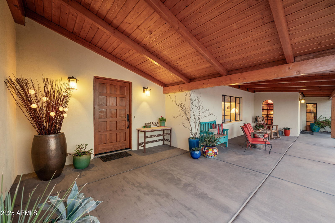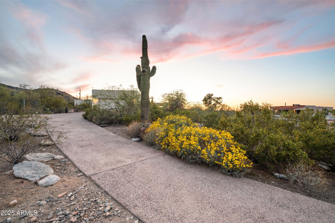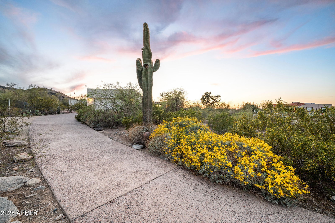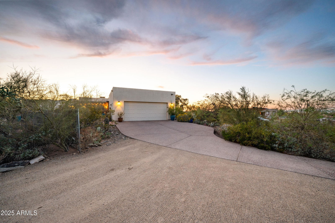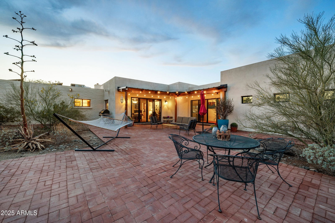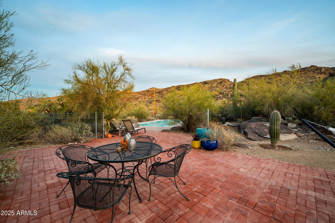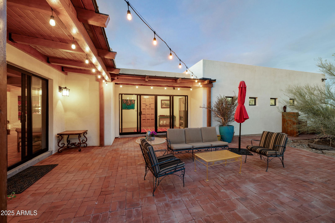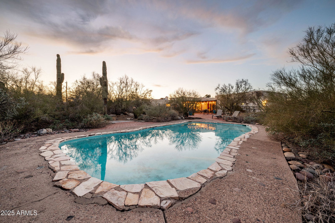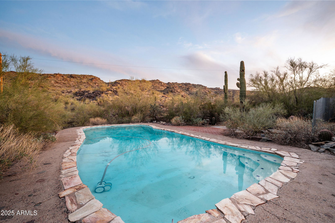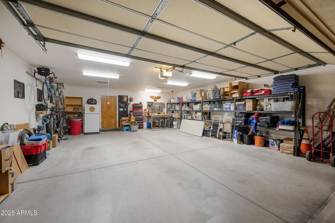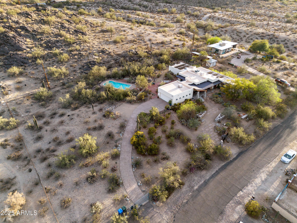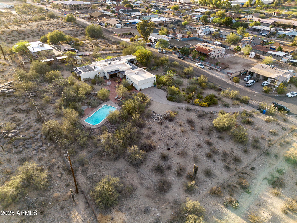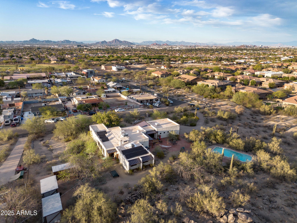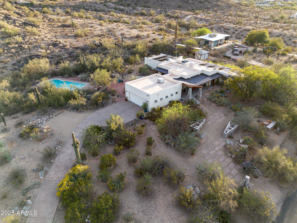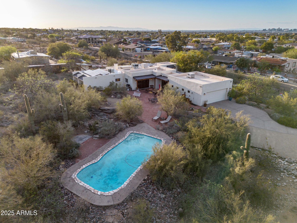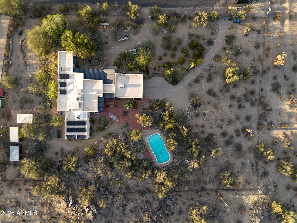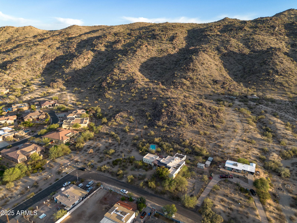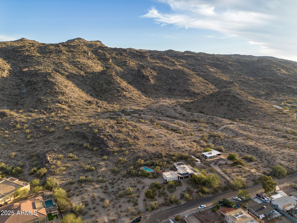2755 E Winston Drive, Phoenix, AZ 85042
- $1,200,000
- 3
- BD
- 2
- BA
- 2,800
- SqFt
- List Price
- $1,200,000
- Days on Market
- 41
- Status
- ACTIVE UNDER CONTRACT
- MLS#
- 6841421
- City
- Phoenix
- Bedrooms
- 3
- Bathrooms
- 2
- Living SQFT
- 2,800
- Lot Size
- 47,916
- Subdivision
- Metes And Bounds
- Year Built
- 1951
- Type
- Single Family Residence
Property Description
A Masterpiece of Organic Architecture in a Stunning Desert Setting Inspired by the legendary Frank Lloyd Wright, this architectural gem seamlessly blends with its breathtaking desert surroundings. Nestled at the base of South Mountain, this private and peaceful retreat offers unparalleled panoramic views—from the city skyline's twinkling lights to Camelback Mountain, Piestewa Peak, and Four Peaks. Step out your backyard and onto the scenic trails of the South Mountain Preserve, where miles of hiking and nature await. While this home feels like a secluded sanctuary, it is centrally located just minutes from Downtown Phoenix, ASU, Sky Harbor Airport, and the East and West Valleys. Designed for effortless indoor-outdoor living, this home is perfect for entertaining or simply soaking in the sounds, scents, and beauty of the desert. Multiple outdoor seating areas, a spacious pool, and lush native landscaping create an inviting atmosphere for relaxation and connection. Privacy is paramount with a fully fenced property and a private automatic gate. With no HOA restrictions and a coveted location within the highly rated Kyrene School District, this is a rare opportunity to own a home that offers both architectural significance and everyday convenience. A true sanctuary in the desert, book your private tour today!
Additional Information
- Elementary School
- Kyrene de las Lomas School
- High School
- Mountain Pointe High School
- Middle School
- Kyrene Altadena Middle School
- School District
- Tempe Union High School District
- Acres
- 1.10
- Architecture
- Ranch, Spanish
- Assoc Fee Includes
- No Fees
- Builder Name
- Custom
- Community Features
- Gated
- Construction
- Stucco, Wood Frame, Adobe, Block
- Cooling
- Central Air, Both Refrig & Evap, Ceiling Fan(s), Evaporative Cooling, Programmable Thmstat
- Fencing
- Other, Chain Link
- Fireplace
- 2 Fireplace
- Flooring
- Carpet, Tile
- Garage Spaces
- 2
- Heating
- Electric, Natural Gas
- Horses
- Yes
- Living Area
- 2,800
- Lot Size
- 47,916
- Model
- Custom
- New Financing
- Cash, Conventional, VA Loan
- Other Rooms
- Family Room
- Parking Features
- Garage Door Opener, Extended Length Garage, RV Access/Parking
- Property Description
- North/South Exposure, Mountain View(s), City Light View(s)
- Roofing
- Foam, Metal
- Sewer
- Septic in & Cnctd
- Pool
- Yes
- Spa
- None
- Stories
- 1
- Style
- Detached
- Subdivision
- Metes And Bounds
- Taxes
- $2,711
- Tax Year
- 2024
- Water
- City Water
Mortgage Calculator
Listing courtesy of Keller Williams Realty East Valley.
All information should be verified by the recipient and none is guaranteed as accurate by ARMLS. Copyright 2025 Arizona Regional Multiple Listing Service, Inc. All rights reserved.
