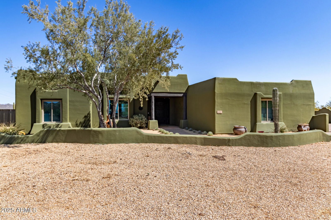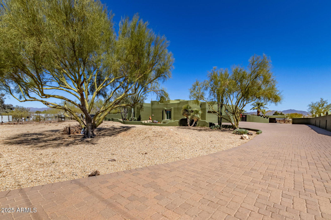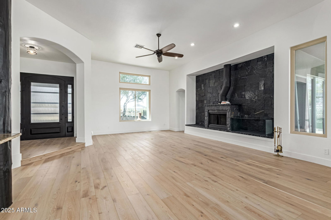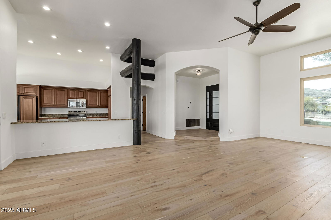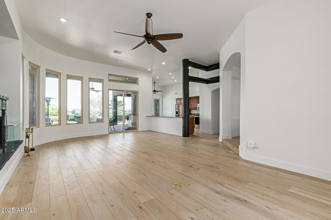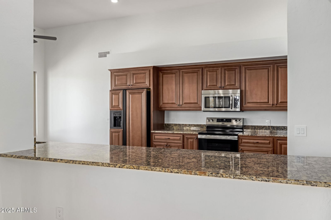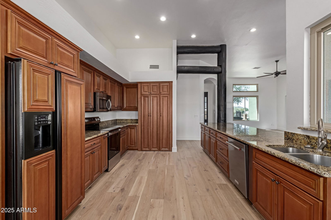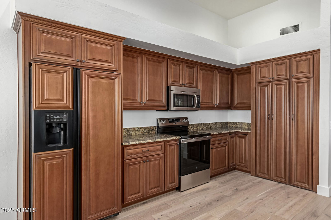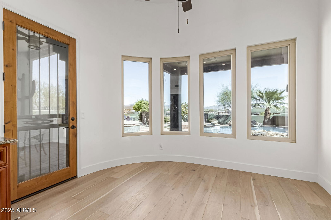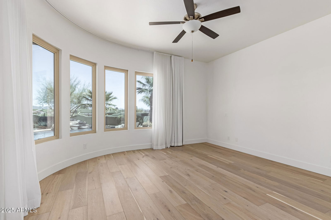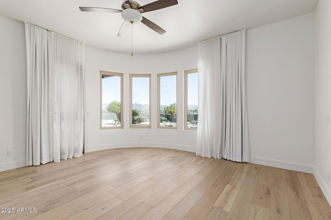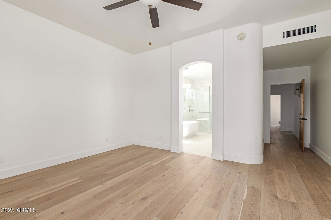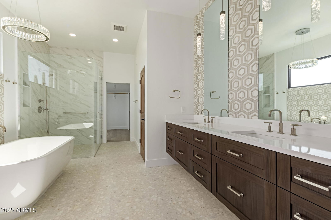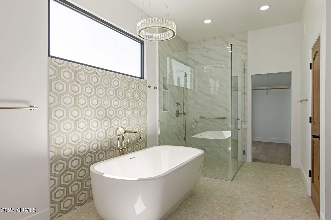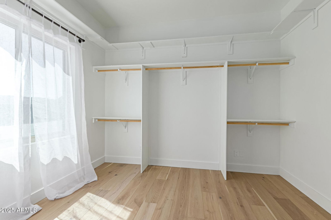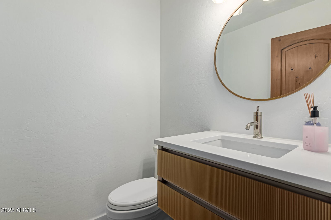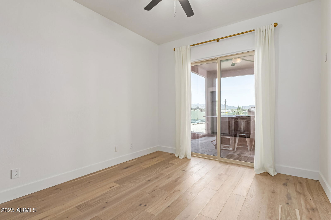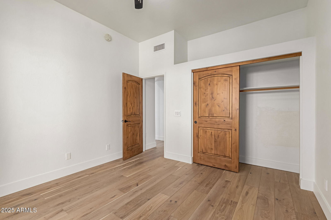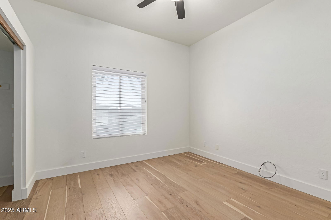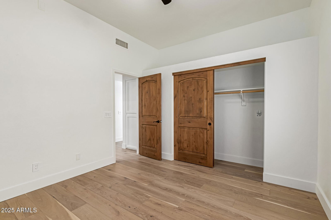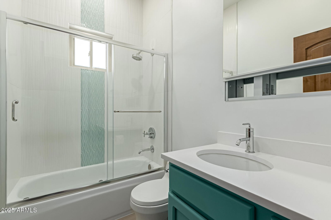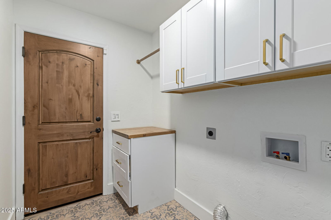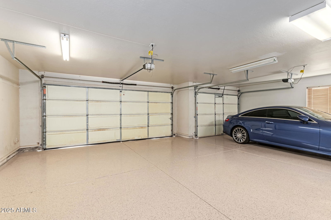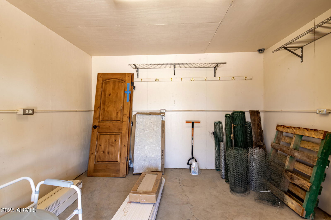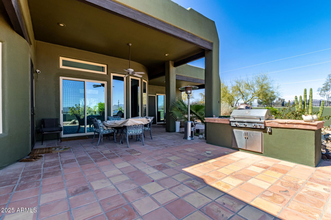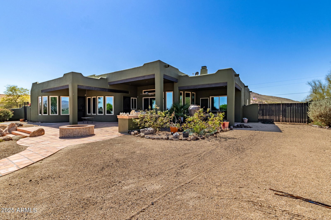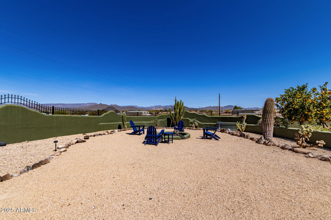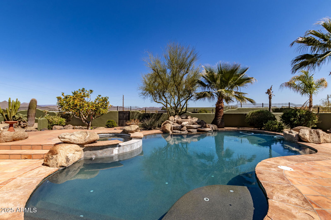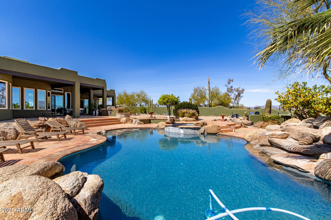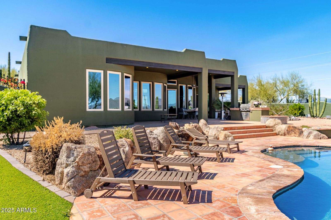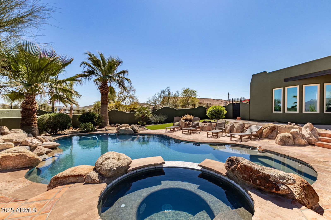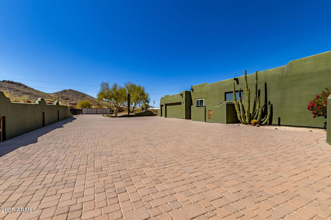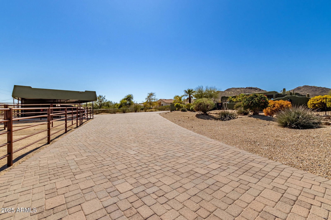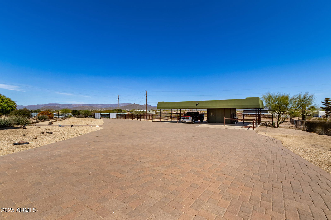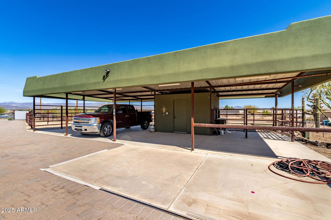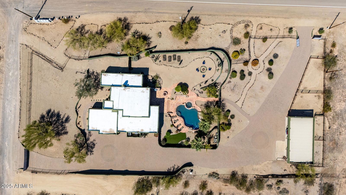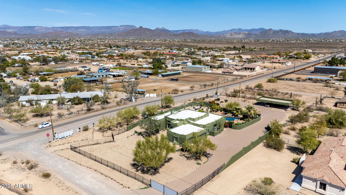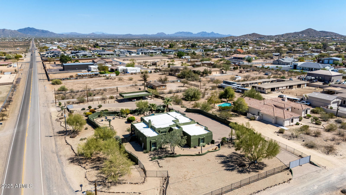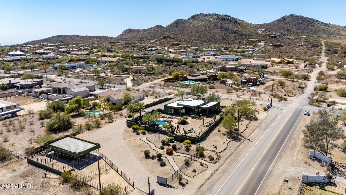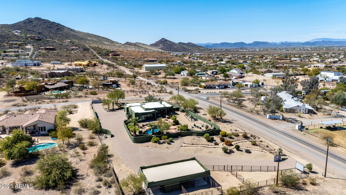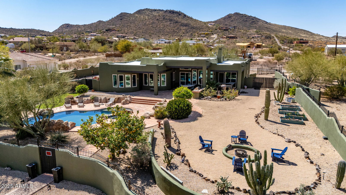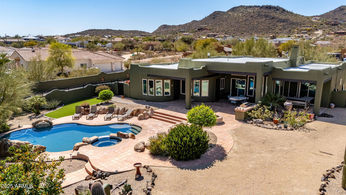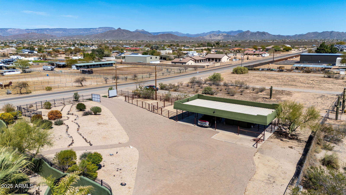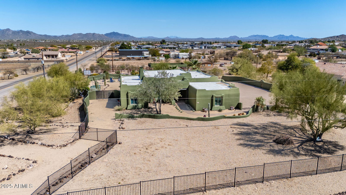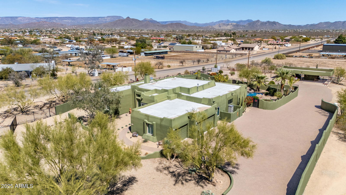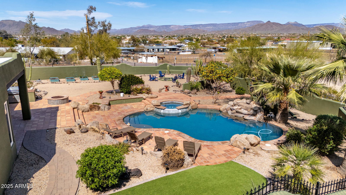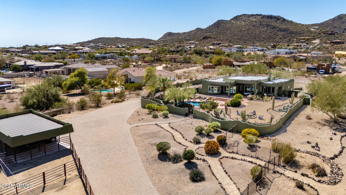36115 N 15th Avenue, Phoenix, AZ 85086
- $1,049,000
- 4
- BD
- 2.5
- BA
- 2,066
- SqFt
- List Price
- $1,049,000
- Price Change
- ▼ $150,000 1744962002
- Days on Market
- 49
- Status
- ACTIVE
- MLS#
- 6840409
- City
- Phoenix
- Bedrooms
- 4
- Bathrooms
- 2.5
- Living SQFT
- 2,066
- Lot Size
- 57,281
- Subdivision
- Metes And Bounds
- Year Built
- 1995
- Type
- Single Family Residence
Property Description
Come home to your private Villa ! This house should not be missed. Serene and Relaxing setting with view of the Table Mesa Mountains, Lounge by the private area pool/patio or sit by the fire-pit. Pool is Black bottom pebble tec with Jacuzzi. Rock waterfall and palm trees adds a vacation vibe. Love horses? Four-pen corral plus tack room will fit the bill. Custom designed paved driveway has room for guests and /or RV parking. Custom metal front door into foyer that leads your eyes to the beautiful mesa view. 12 ' ceilings in living area, oversized baseboards. Fireplace offers a unique focal point. Kitchen is spacious with abundant storage. Primary bedroom is comfortably sized with adjoining remolded elegant bathroom. Oversized primary closet is made to fit most people's needs. Two secondary bedrooms are separated from the primary bedroom for privacy. Hall bathroom and powder room are equally designed to impress. New wood floors, designer curtains in the primary bedroom, recently painted, newer HVAC/FAU/ condenser, (2024) Newer water heater(2022), roof and parapets resurfaced (2024), Pool heater replaced (2024), New stove/oven (2025), Newer dishwasher (2022) New epoxy floor in garage (2025) ***** The fourth bedroom has been used as a closet.
Additional Information
- Elementary School
- Desert Mountain School
- High School
- Boulder Creek High School
- Middle School
- Desert Mountain School
- School District
- Deer Valley Unified District
- Acres
- 1.32
- Architecture
- Territorial/Santa Fe
- Assoc Fee Includes
- No Fees
- Builder Name
- UNK
- Construction
- Stucco, Wood Frame, Painted
- Cooling
- Ceiling Fan(s), Programmable Thmstat
- Exterior Features
- Storage
- Fencing
- Block, Chain Link, Wood
- Fireplace
- 1 Fireplace, Fire Pit, Living Room
- Flooring
- Wood
- Garage Spaces
- 3
- Heating
- Electric, Ceiling
- Horse Features
- Stall, Tack Room
- Horses
- Yes
- Laundry
- Wshr/Dry HookUp Only
- Living Area
- 2,066
- Lot Size
- 57,281
- New Financing
- Cash, Conventional, FHA, VA Loan
- Parking Features
- RV Gate, Garage Door Opener, Direct Access, Attch'd Gar Cabinets, Side Vehicle Entry, RV Access/Parking
- Property Description
- Corner Lot, East/West Exposure, Mountain View(s), City Light View(s)
- Roofing
- Reflective Coating, Rolled/Hot Mop
- Sewer
- Septic Tank
- Pool
- Yes
- Spa
- Heated, Private
- Stories
- 1
- Style
- Detached
- Subdivision
- Metes And Bounds
- Taxes
- $3,361
- Tax Year
- 2024
- Water
- Shared Well
Mortgage Calculator
Listing courtesy of West USA Realty.
All information should be verified by the recipient and none is guaranteed as accurate by ARMLS. Copyright 2025 Arizona Regional Multiple Listing Service, Inc. All rights reserved.
