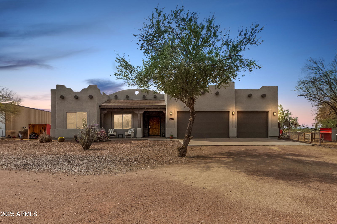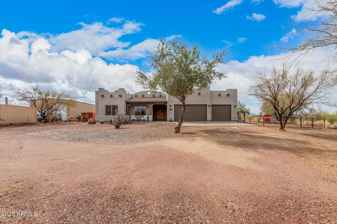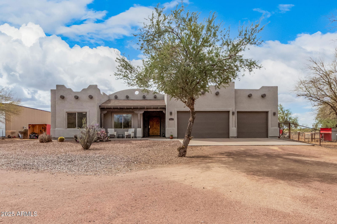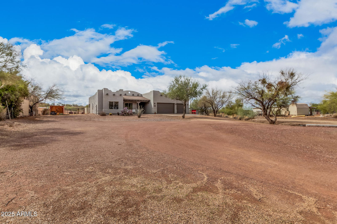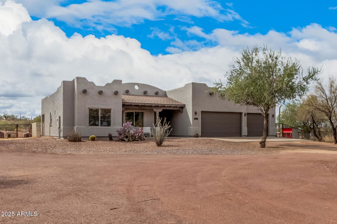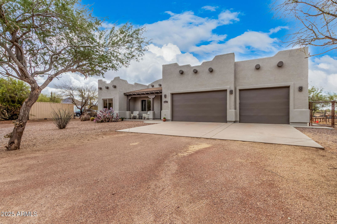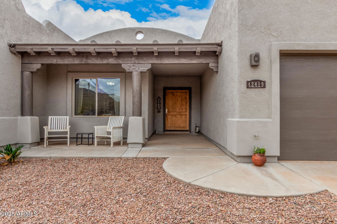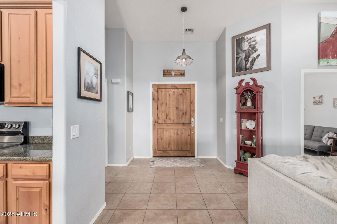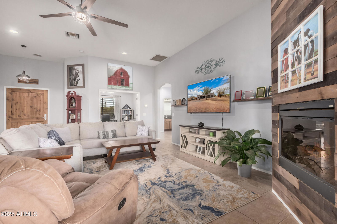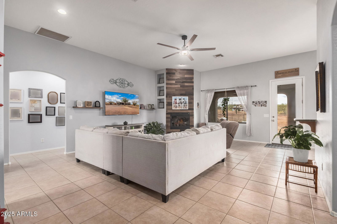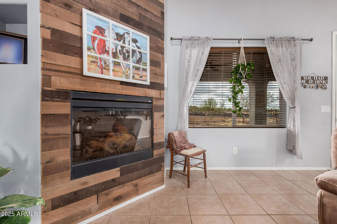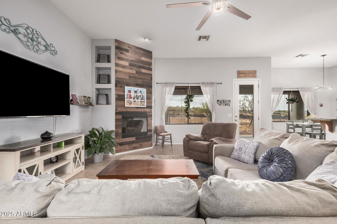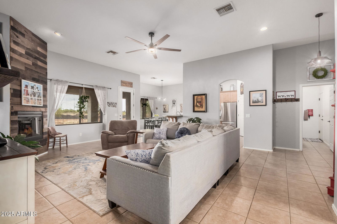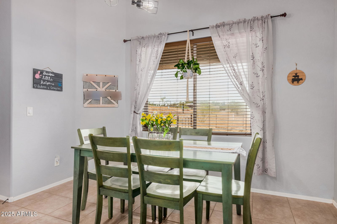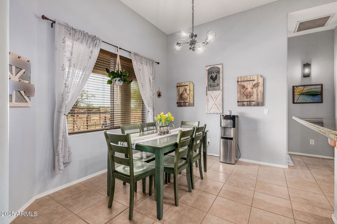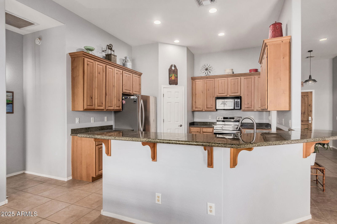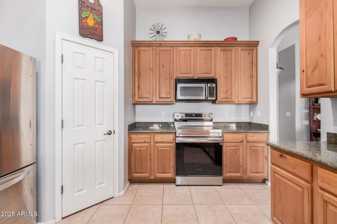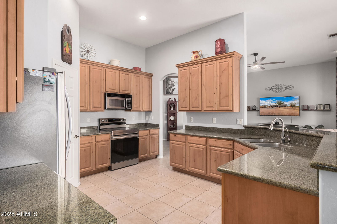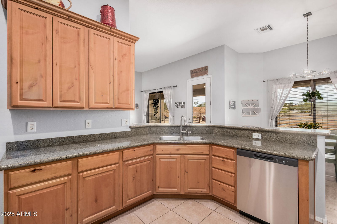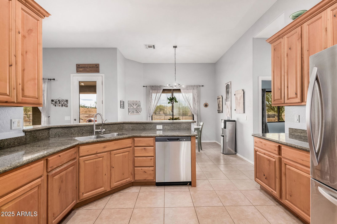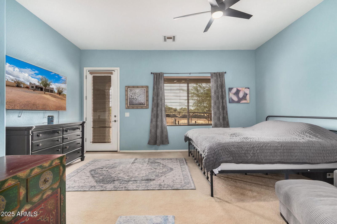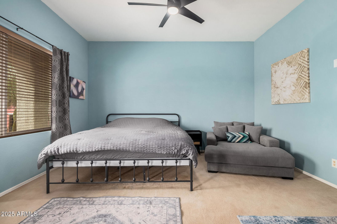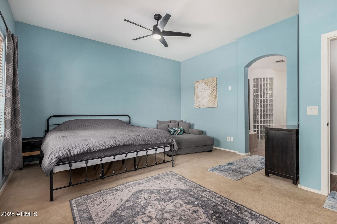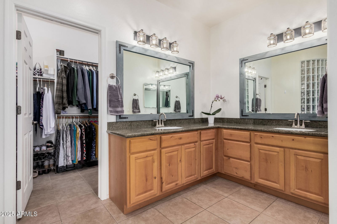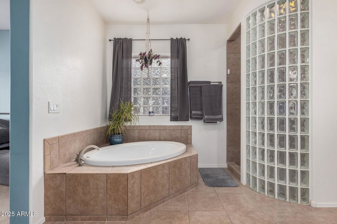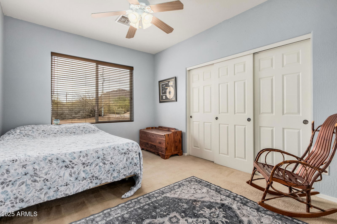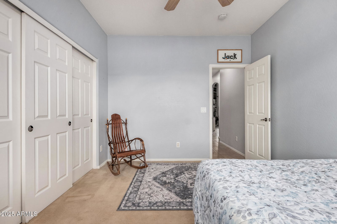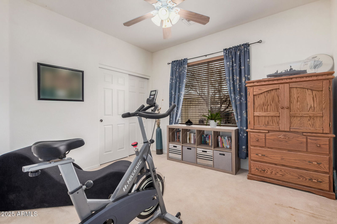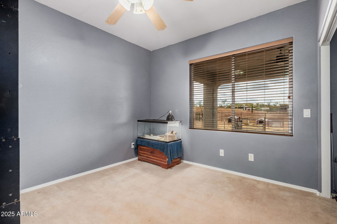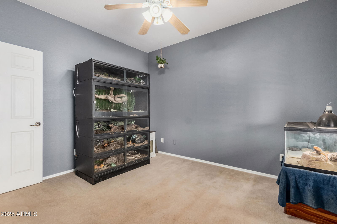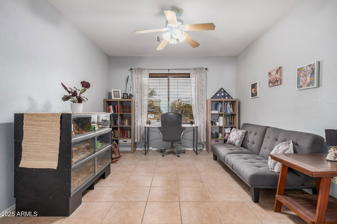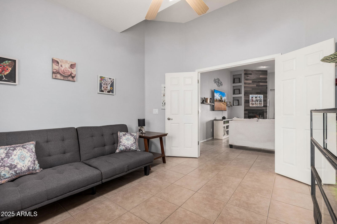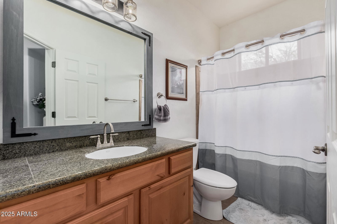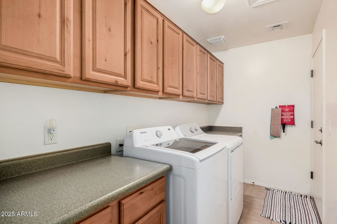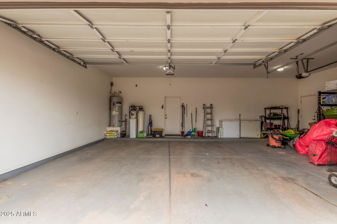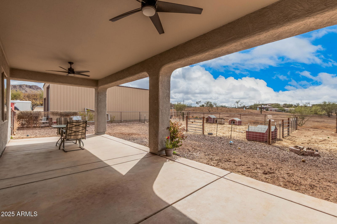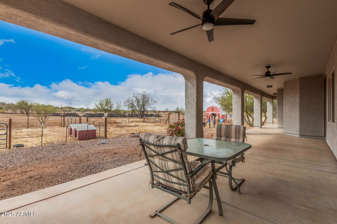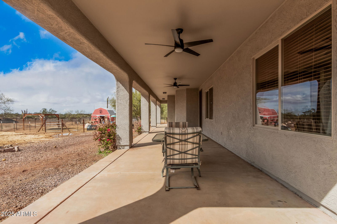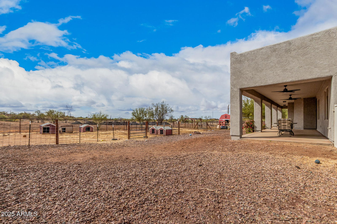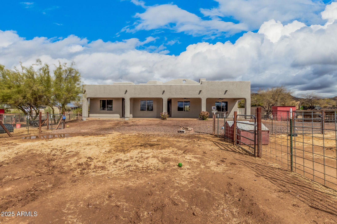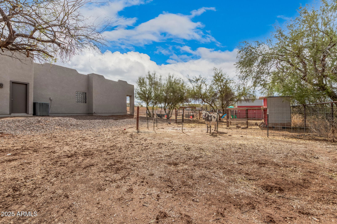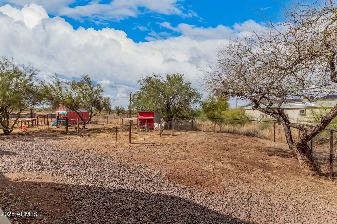42419 N Central Avenue, Phoenix, AZ 85086
- $674,900
- 4
- BD
- 2
- BA
- 2,263
- SqFt
- List Price
- $674,900
- Price Change
- ▼ $4,100 1743855307
- Days on Market
- 50
- Status
- ACTIVE
- MLS#
- 6836435
- City
- Phoenix
- Bedrooms
- 4
- Bathrooms
- 2
- Living SQFT
- 2,263
- Lot Size
- 46,741
- Subdivision
- W2 Nw4 Nw4 Ne4 Sec 17 Ex N 349f Th/Of & Ex W 180f Th/Of
- Year Built
- 2005
- Type
- Single Family Residence
Property Description
Nestled in the sun-kissed Arizona landscape, this stunning home exudes timeless charm. Priced under Appraisal! This extraordinary Territorial-style home seamlessly blends timeless Southwestern charm with modern elegance, offering the perfect sanctuary for families, horse enthusiasts, or those seeking a captivating yet functional retreat. Spanning over 2,260 square feet on a sprawling Acre+ lot, this 4-bedroom, 2-bath masterpiece is designed to impress and attract buyers who crave space, style, and serenity. Step through the front door, and you're greeted by a spacious semi-open floor plan that effortlessly balances functionality. With a fireplace that serves as the centerpiece of the living area this inviting space is perfect for cozy nights with loved ones or hosting gatherings... with friends. Tall ceilings and clean lines create an airy, expansive feel, while soft gray paint establishes a modern yet timeless aesthetic. Natural light pours in through large windows, illuminating & highlighting every corner of the home. The heart of the home is the kitchen. Custom knotty wood cabinets provide ample storage, while sleek granite tile countertops offer generous prep space. Stainless steel appliances add a contemporary flair, ensuring that this kitchen is as functional as it is beautiful. The open layout allows for easy interaction with the living and dining areas, making it ideal for entertaining guests or keeping an eye on family activities. The master suite is a true retreat, offering a serene escape from the hustle and bustle of daily life. With direct outdoor access to the backyard, you can step out and enjoy the crisp morning air or starry desert nights in complete privacy making it the perfect space to unwind after a long day. Three additional bedrooms provide ample space for family, guests, or hobbies, each offering versatility to suit your lifestyle.The dedicated office space is a standout feature.It offers a quiet, productive environment that makes working from home feel like a luxury rather than a chore. Step out the backdoor to a large backyard featuring a full-length covered patio that provides shade and comfort for outdoor dining, lounging, or entertaining. Imagine sipping your morning coffee as you take in the endless desert views or hosting a barbecue under the stars,this space is perfect for creating lasting memories with family and friends. The expansive 1-acre lot includes two well-maintained corrals and a barn, providing plenty of space for animals to roam and thrive. The layout is ideal for equestrian enthusiasts, offering the space needed to care for animals while still leaving room for other outdoor activities. Buyers will appreciate the spacious bedrooms and open living areas, professionals will love the dedicated office, and outdoor enthusiasts will be drawn to the expansive lot and equestrian trails close by. This home is not just a place to live - it's a lifestyle upgrade! Come and discover all that this incredible property has to offer you won't be disappointed! Come see what makes this home a standout in the Arizona real estate market, and envision the life you've always dreamed of in this one-of-a-kind desert oasis.
Additional Information
- Elementary School
- New River Elementary School
- High School
- Boulder Creek High School
- Middle School
- Gavilan Peak School
- School District
- Deer Valley Unified District
- Acres
- 1.07
- Architecture
- Territorial/Santa Fe
- Assoc Fee Includes
- No Fees
- Builder Name
- INNOVATIVE BLDG/IBT
- Construction
- Stucco, Wood Frame, Painted
- Cooling
- Central Air, Ceiling Fan(s)
- Exterior Features
- Other
- Fencing
- Chain Link, None
- Fireplace
- 1 Fireplace, Living Room
- Flooring
- Carpet, Tile
- Garage Spaces
- 3
- Heating
- Electric
- Horse Features
- Barn, Corral(s)
- Horses
- Yes
- Laundry
- Wshr/Dry HookUp Only
- Living Area
- 2,263
- Lot Size
- 46,741
- Model
- CUSTOM
- New Financing
- Cash, Conventional, FHA, VA Loan
- Parking Features
- RV Gate, Garage Door Opener, Direct Access, Circular Driveway, Over Height Garage
- Property Description
- North/South Exposure, Adjacent to Wash, Cul-De-Sac Lot, Mountain View(s)
- Roofing
- Foam, Rolled/Hot Mop
- Sewer
- Septic Tank
- Spa
- None
- Stories
- 1
- Style
- Detached
- Subdivision
- W2 Nw4 Nw4 Ne4 Sec 17 Ex N 349f Th/Of & Ex W 180f Th/Of
- Taxes
- $3,365
- Tax Year
- 2024
- Water
- Shared Well
Mortgage Calculator
Listing courtesy of Compass.
All information should be verified by the recipient and none is guaranteed as accurate by ARMLS. Copyright 2025 Arizona Regional Multiple Listing Service, Inc. All rights reserved.
