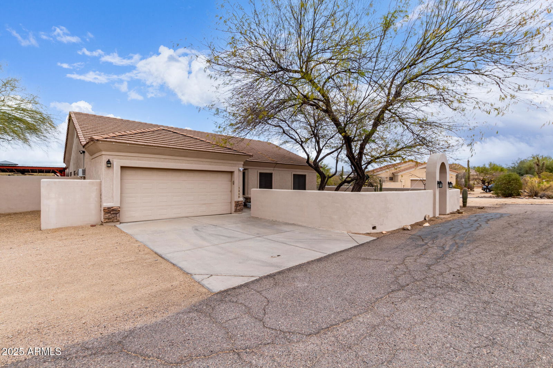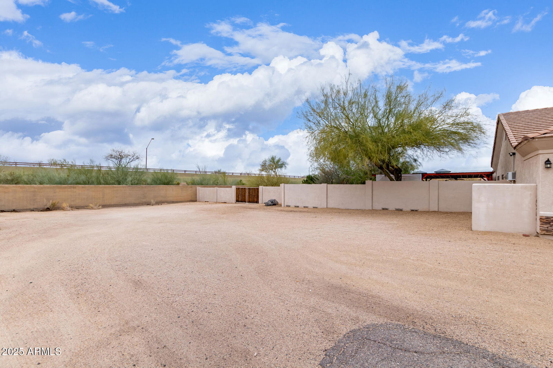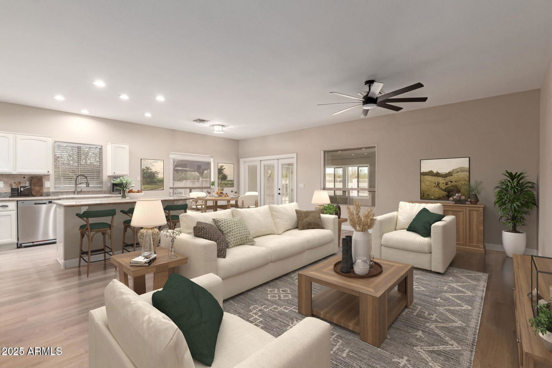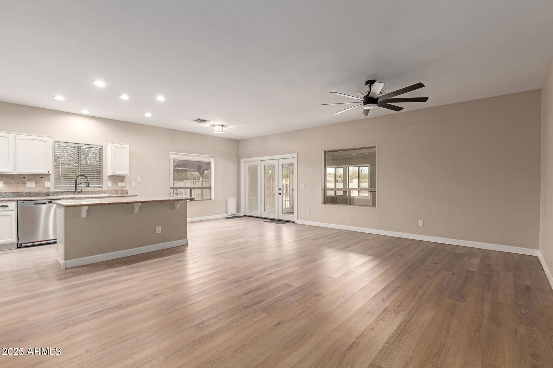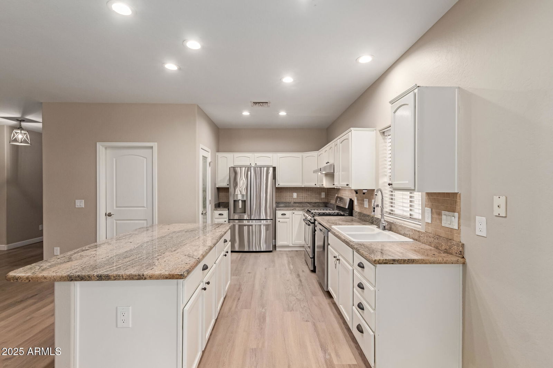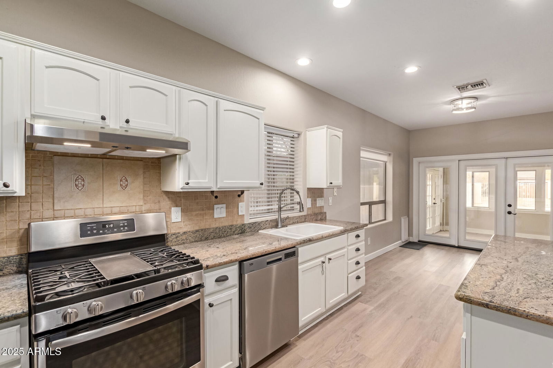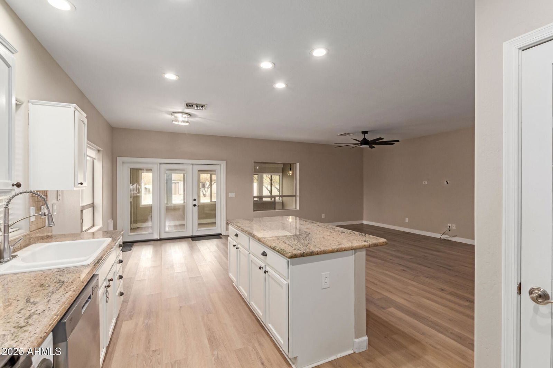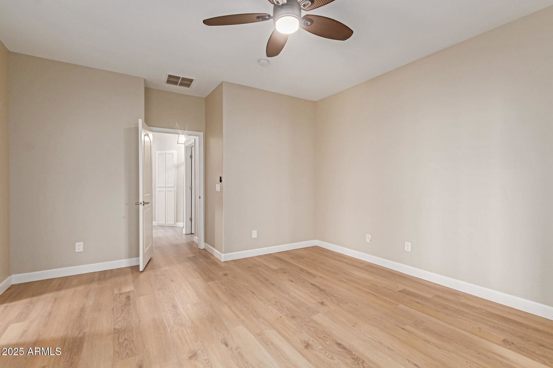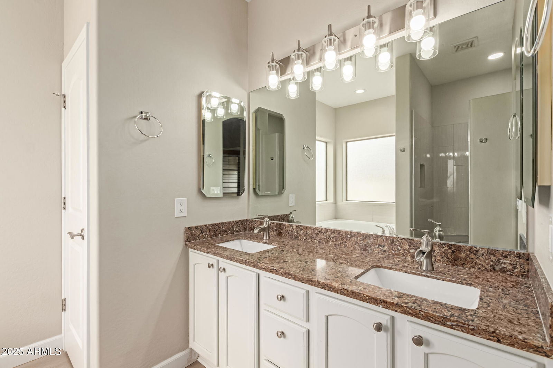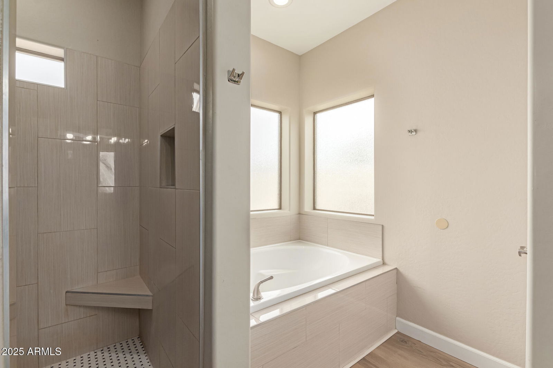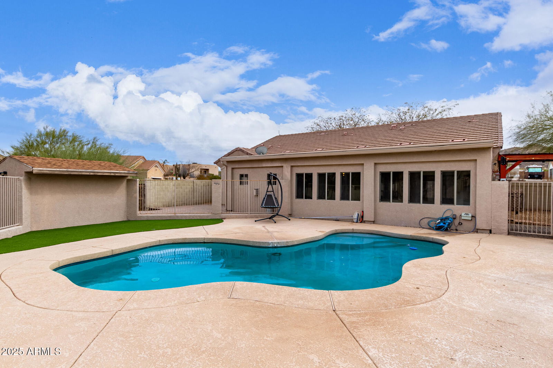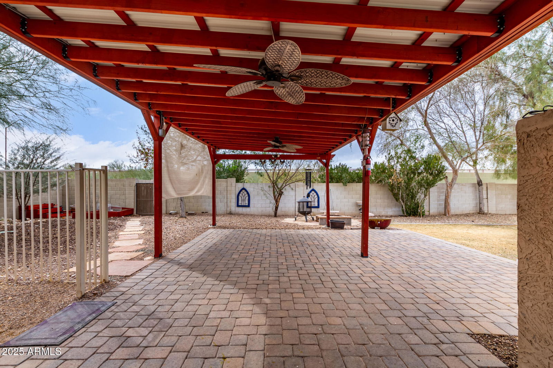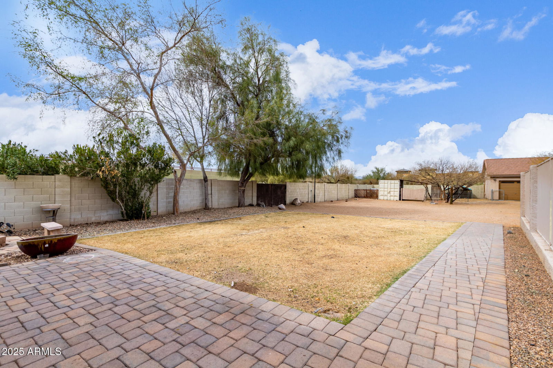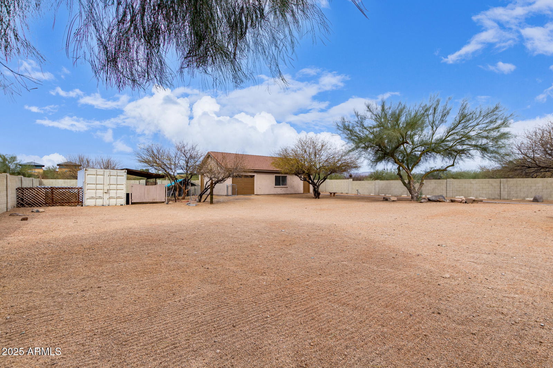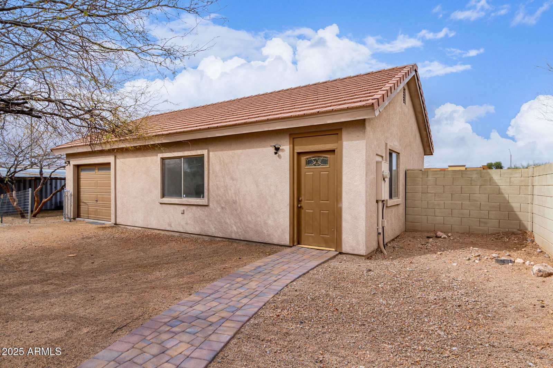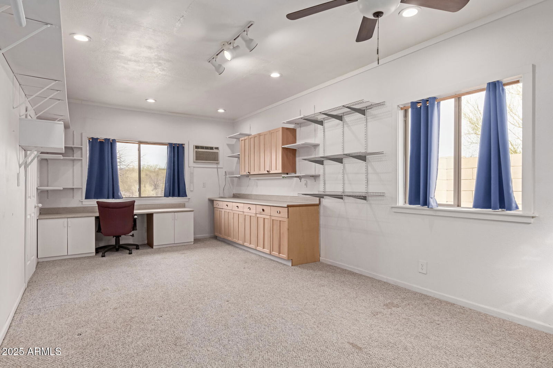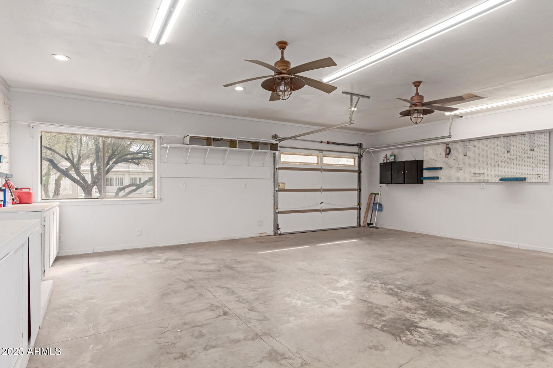3440 W Mesquite Street, Phoenix, AZ 85086
- $775,000
- 4
- BD
- 2
- BA
- 1,977
- SqFt
- List Price
- $775,000
- Days on Market
- 60
- Status
- ACTIVE
- MLS#
- 6831383
- City
- Phoenix
- Bedrooms
- 4
- Bathrooms
- 2
- Living SQFT
- 1,977
- Lot Size
- 57,578
- Subdivision
- Custom
- Year Built
- 2003
- Type
- Single Family Residence
Property Description
Nestled at the end of the road, this hidden gem offers space, comfort, and endless possibilities! This 4-bedroom home features climate controlled 2-car garage, multiple RV gates, and extra property beyond the enclosed yards—ideal for storing recreational vehicles, trucks, or more. Inside, an open layout boasts high ceilings, wood-look flooring, and a stunning kitchen with granite counters, white cabinetry, and SS appliances. The main suite has French doors to the sunroom, a walk-in closet, soaking tub, tiled shower, & dual-sink ensuite. Cozy up by the fireplace in the sunroom or tackle projects in the detached workshop with a roll-up door. Enjoy the outdoor patio, or take dip in glistening pool. This property is perfect for someone who values privacy, space to work, entertain, and play! Enchanting moments await in the vast backyard, which includes a covered patio, pavers, a warm fire pit for evenings under the stars, artificial turf, and a refreshing pool. Don't let this incredible opportunity pass you by!
Additional Information
- Elementary School
- Sunset Ridge School
- High School
- Boulder Creek High School
- Middle School
- Sunset Ridge School
- School District
- Deer Valley Unified District
- Acres
- 1.32
- Architecture
- Ranch
- Assoc Fee Includes
- No Fees
- Builder Name
- Unknown
- Construction
- Stucco, Wood Frame, Painted, Stone
- Cooling
- Central Air, Ceiling Fan(s)
- Exterior Features
- Private Yard, Storage
- Fencing
- Block
- Fireplace
- Fire Pit
- Flooring
- Vinyl
- Garage Spaces
- 3
- Heating
- Electric
- Horse Features
- See Remarks
- Horses
- Yes
- Laundry
- Wshr/Dry HookUp Only
- Living Area
- 1,977
- Lot Size
- 57,578
- New Financing
- Cash, Conventional, FHA, VA Loan
- Other Rooms
- Great Room, Arizona Room/Lanai, Separate Workshop
- Parking Features
- RV Gate, Garage Door Opener, Direct Access, Separate Strge Area, RV Access/Parking
- Property Description
- North/South Exposure, Adjacent to Wash, Cul-De-Sac Lot
- Roofing
- Tile
- Sewer
- Septic Tank
- Pool
- Yes
- Spa
- None
- Stories
- 1
- Style
- Detached
- Subdivision
- Custom
- Taxes
- $3,049
- Tax Year
- 2024
- Utilities
- Propane
- Water
- Shared Well
Mortgage Calculator
Listing courtesy of W and Partners, LLC.
All information should be verified by the recipient and none is guaranteed as accurate by ARMLS. Copyright 2025 Arizona Regional Multiple Listing Service, Inc. All rights reserved.
