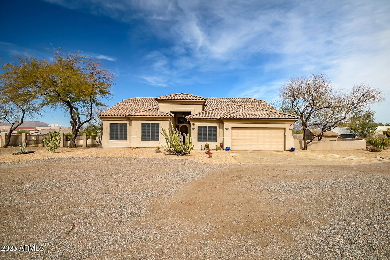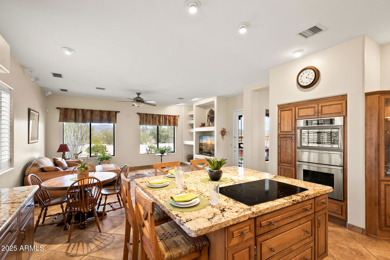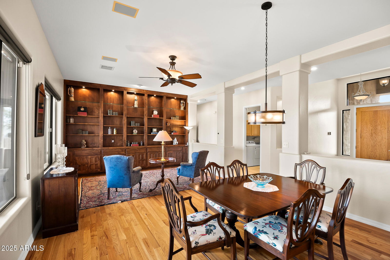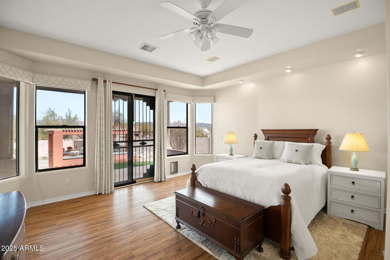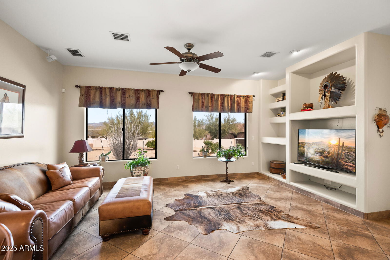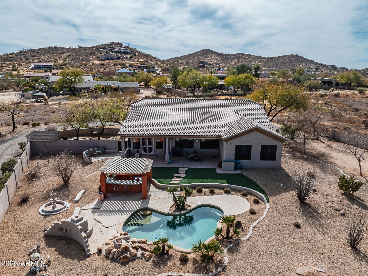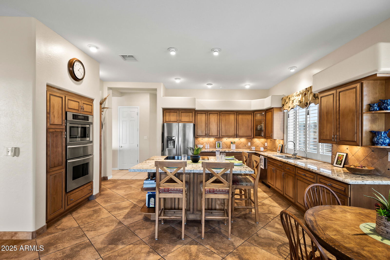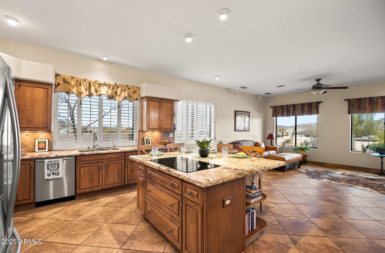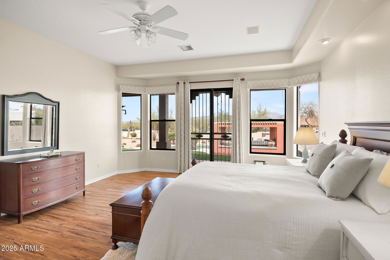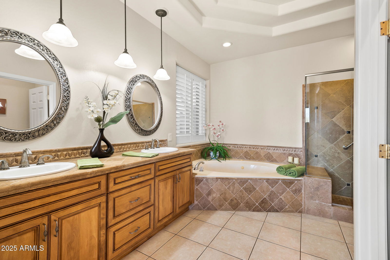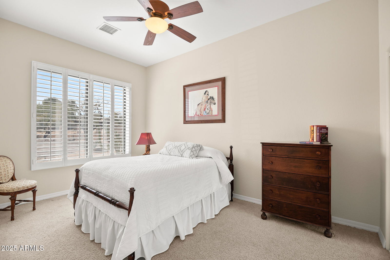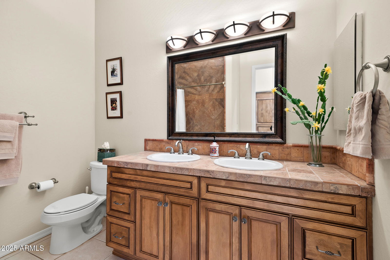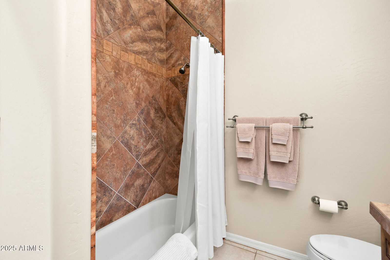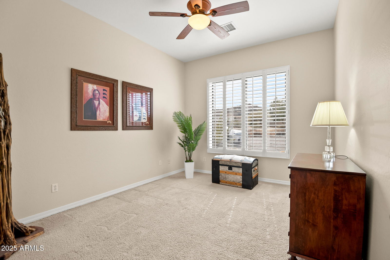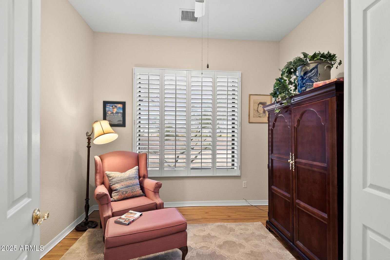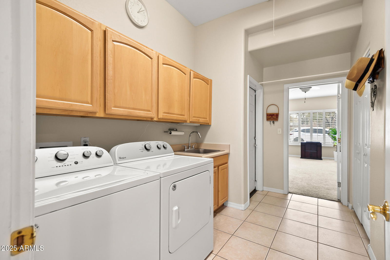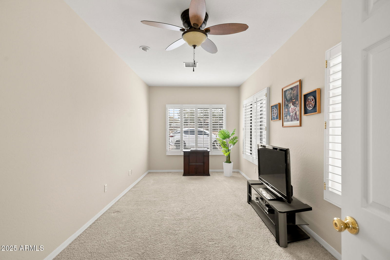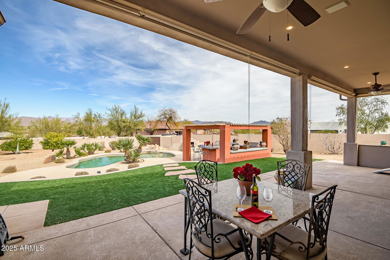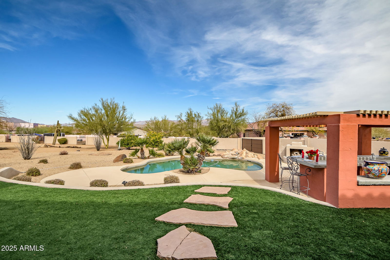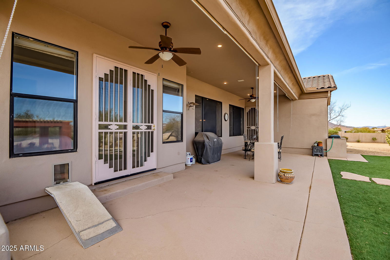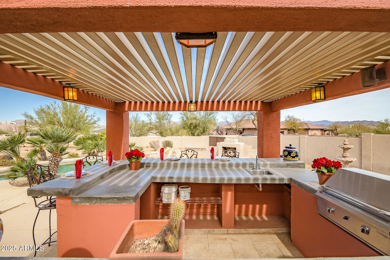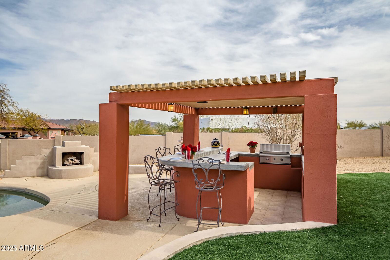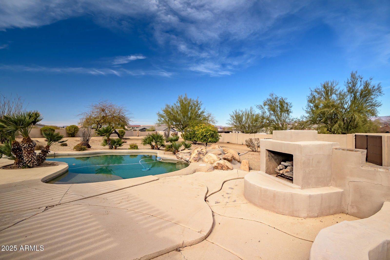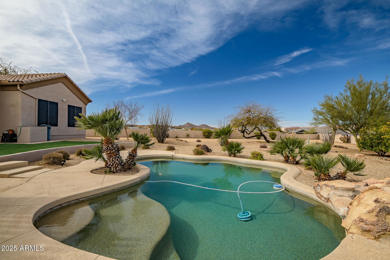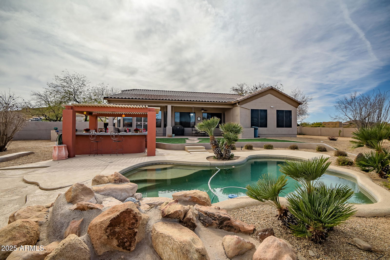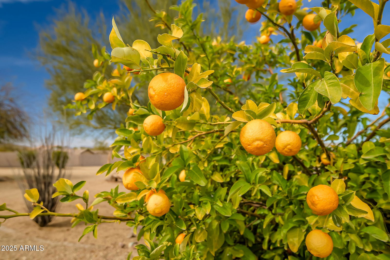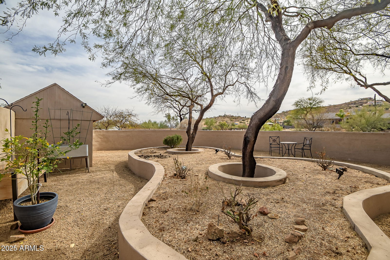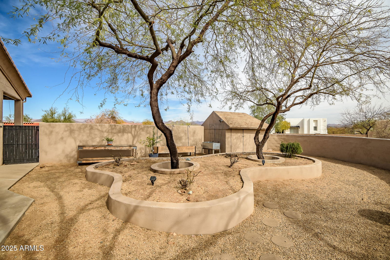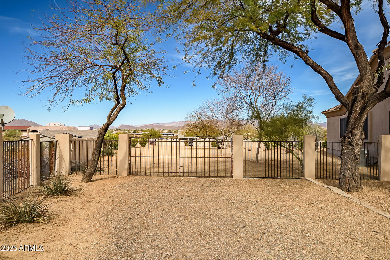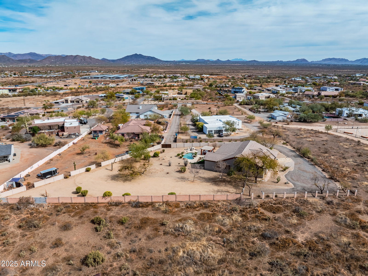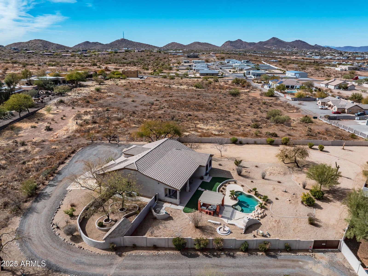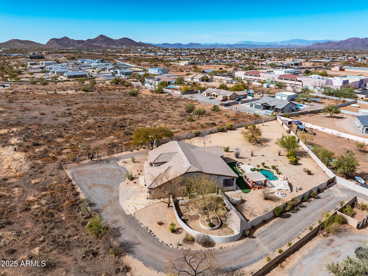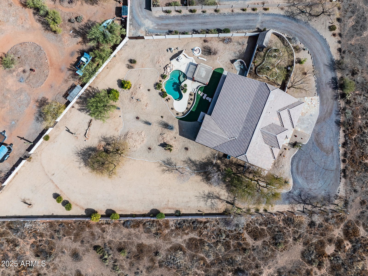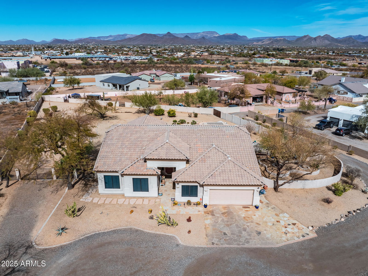34242 N 10th Street, Phoenix, AZ 85085
- $884,000
- 3
- BD
- 2
- BA
- 2,689
- SqFt
- List Price
- $884,000
- Price Change
- ▼ $15,000 1742864592
- Days on Market
- 75
- Status
- ACTIVE
- MLS#
- 6823273
- City
- Phoenix
- Bedrooms
- 3
- Bathrooms
- 2
- Living SQFT
- 2,689
- Lot Size
- 43,865
- Subdivision
- No
- Year Built
- 1998
- Type
- Single Family Residence
Property Description
Set on over an acre with north/south exposure, this stunning estate offers space, luxury, & modern upgrades. Featuring 3 beds, a den, and a bonus room, the home is designed for both comfort & entertaining. The primary suite is a serene retreat with a spa-like ensuite, w-double sinks, jacuzzi tub, & a separate shower. The chef's kitchen boasts Thermador appliances, oversized granite island 2-seating for 4, & both a breakfast room and formal dining area. The home also includes a formal living room & a spacious family room, all in a timeless neutral palette. Cool off in the sparkling pool. Cook your favorite meals in the outdoor kitchen w-bar seating. Large covered patio has shades & misting system. Two RV gates w- 30-amp electric, a new roof (2020), & a new irrigation system (2024).
Additional Information
- Elementary School
- Desert Mountain School
- High School
- Boulder Creek High School
- Middle School
- Desert Mountain School
- School District
- Deer Valley Unified District
- Acres
- 1.01
- Architecture
- Ranch
- Assoc Fee Includes
- No Fees
- Builder Name
- Custom
- Construction
- Stucco, Wood Frame, Painted, Block
- Cooling
- Central Air, Ceiling Fan(s), Programmable Thmstat
- Exterior Features
- Misting System, Private Street(s), Private Yard, Storage, Built-in Barbecue
- Fencing
- Block, Wrought Iron
- Fireplace
- Exterior Fireplace
- Flooring
- Carpet, Laminate, Tile, Wood
- Garage Spaces
- 2
- Accessibility Features
- Lever Handles, Bath Lever Faucets, Bath Grab Bars, Accessible Hallway(s)
- Heating
- Electric
- Horses
- Yes
- Living Area
- 2,689
- Lot Size
- 43,865
- New Financing
- Cash, Conventional, VA Loan
- Other Rooms
- Family Room
- Parking Features
- RV Gate, Garage Door Opener, Direct Access, Attch'd Gar Cabinets, Temp Controlled, RV Access/Parking, Shared Driveway
- Property Description
- Corner Lot, North/South Exposure, Mountain View(s)
- Roofing
- Tile, Concrete
- Sewer
- Septic in & Cnctd, Septic Tank
- Pool
- Yes
- Spa
- None
- Stories
- 1
- Style
- Detached
- Subdivision
- No
- Taxes
- $3,930
- Tax Year
- 2024
- Water
- City Water
Mortgage Calculator
Listing courtesy of Realty ONE Group.
All information should be verified by the recipient and none is guaranteed as accurate by ARMLS. Copyright 2025 Arizona Regional Multiple Listing Service, Inc. All rights reserved.
