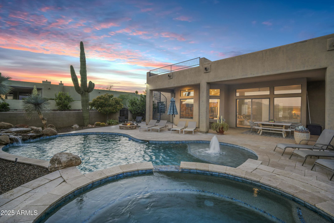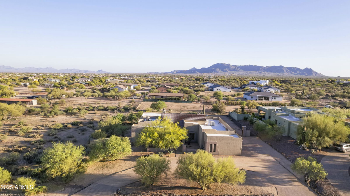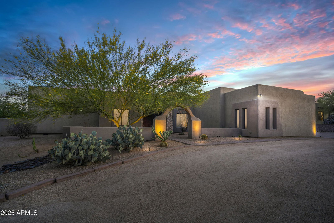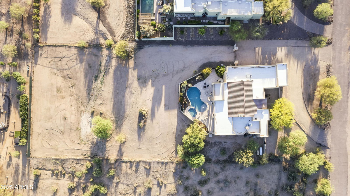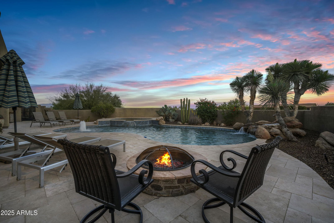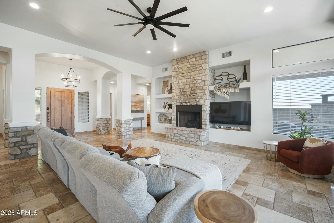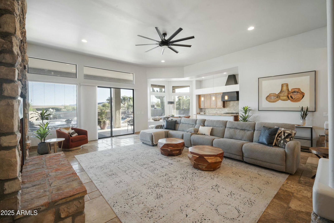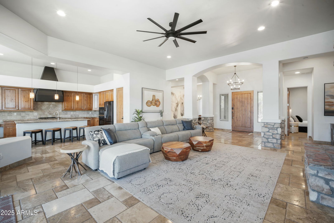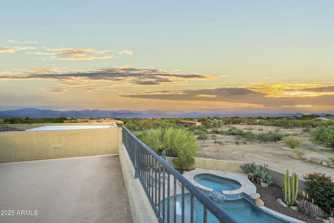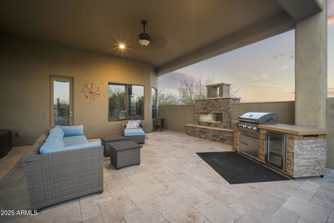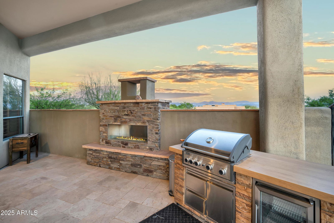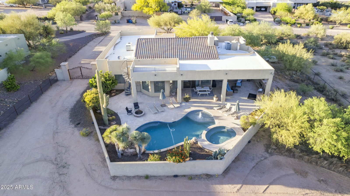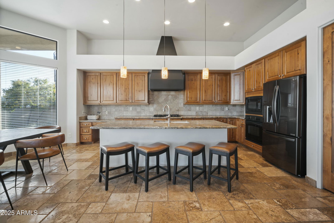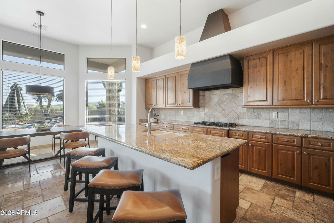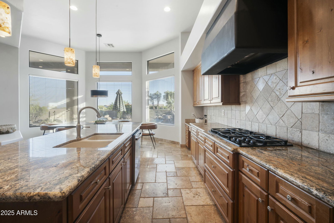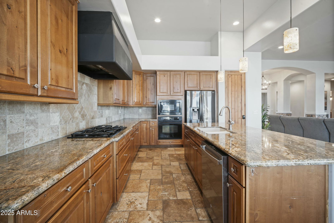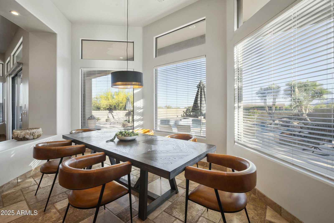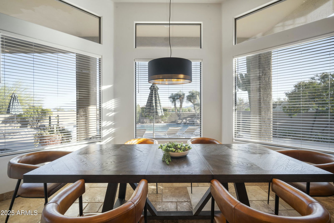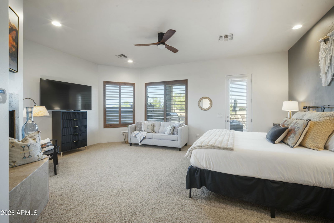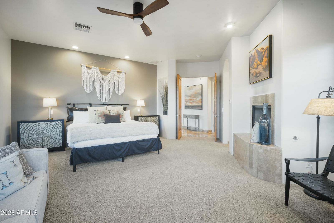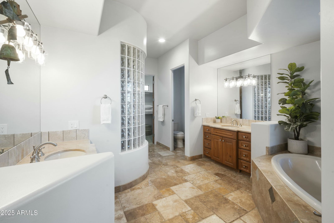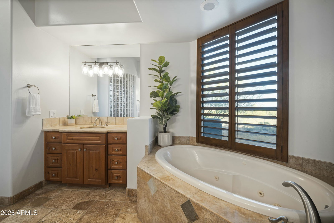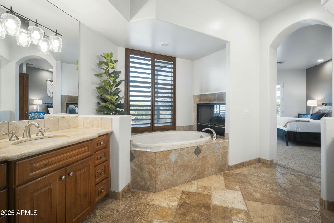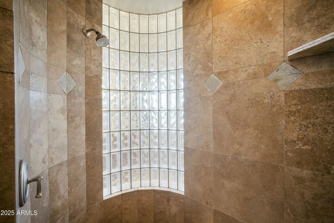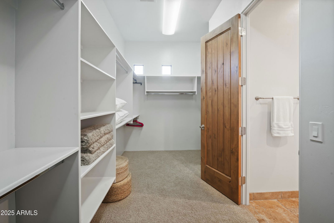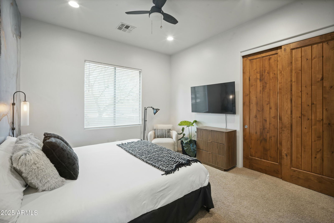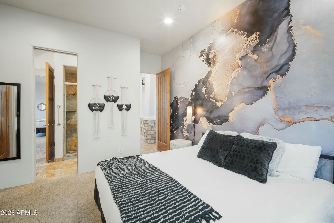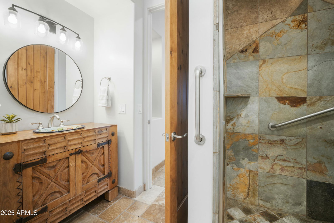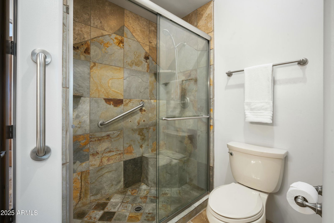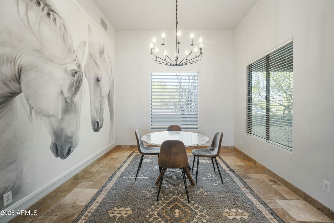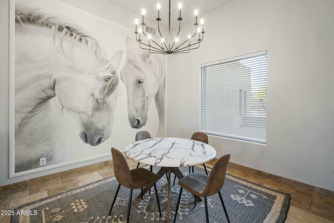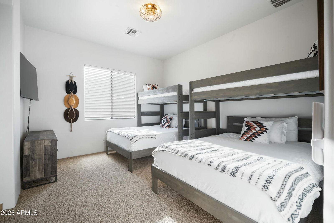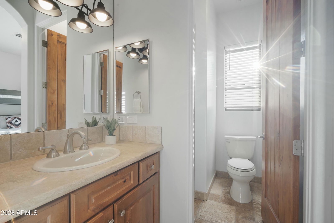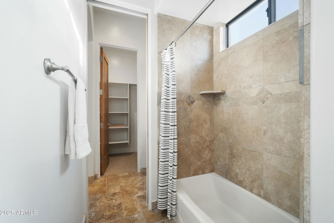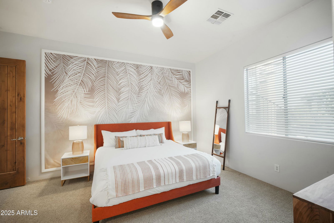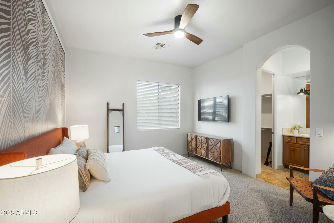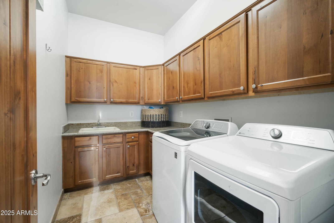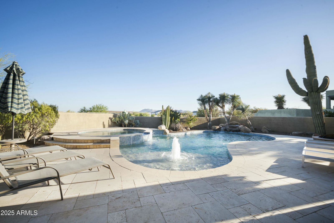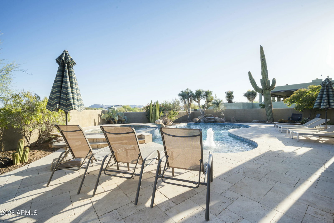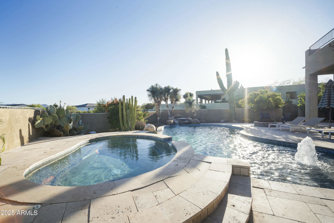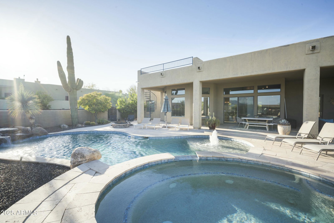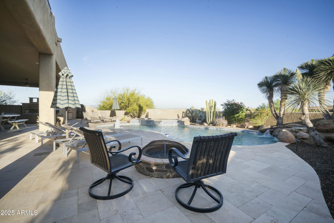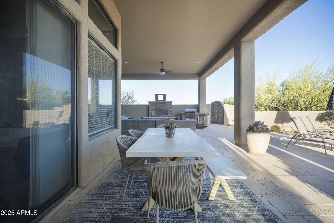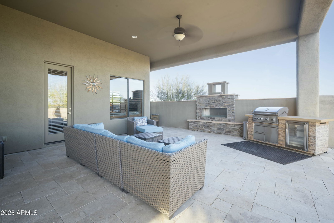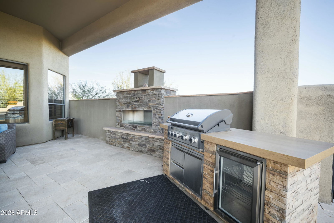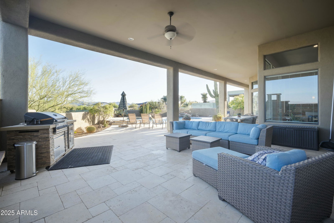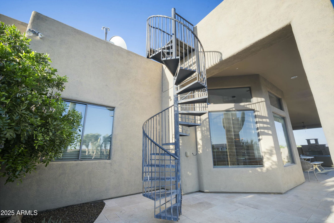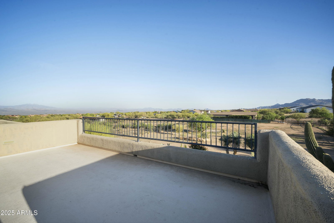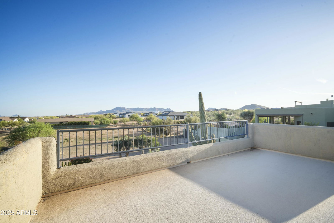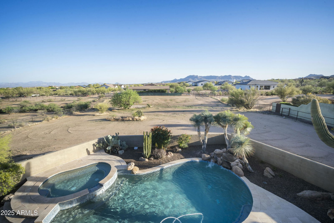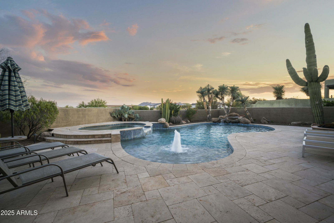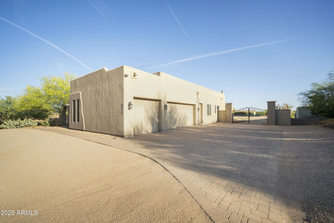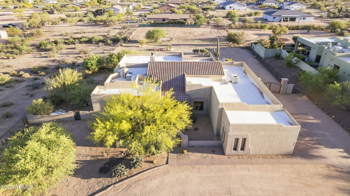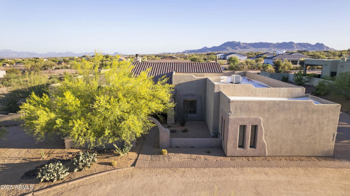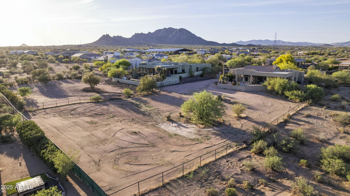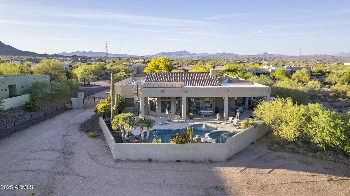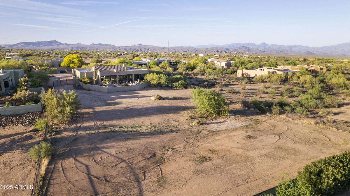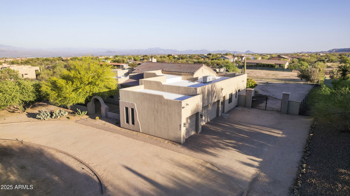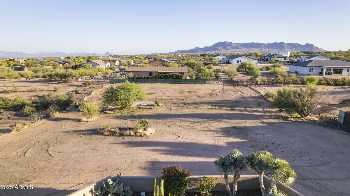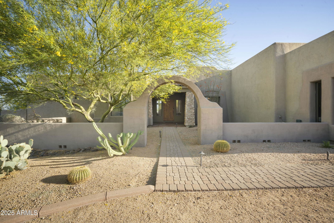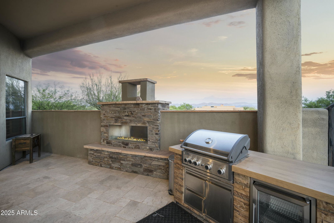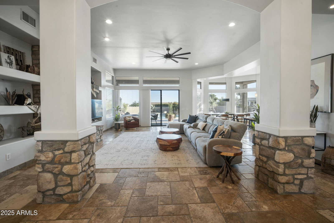30813 N 138th Street, Scottsdale, AZ 85262
- $1,199,000
- 4
- BD
- 3
- BA
- 3,320
- SqFt
- List Price
- $1,199,000
- Days on Market
- 18
- Status
- ACTIVE
- MLS#
- 6853491
- City
- Scottsdale
- Bedrooms
- 4
- Bathrooms
- 3
- Living SQFT
- 3,320
- Lot Size
- 54,380
- Subdivision
- Rio Verde
- Year Built
- 2007
- Type
- Single Family Residence
Property Description
Welcome to your dream desert retreat! Set on 1.248 acres with no HOA and stunning views of Four Peaks and the McDowell Mountains, this Santa Fe-style home blends charm, space, and serenity. From the moment you arrive, the circular driveway, RV gate, and 3-car side-entry garage hint at all the possibilities--whether it's room for your toys, horses, future workshop or even guest house. Step inside to a warm, inviting interior filled with natural light from skylights and enhanced by travertine floors, elegant fixtures, and classic architectural details. The spacious great room centers around a striking stone fireplace with media niches-perfect for cozy nights or entertaining guests. The chef's kitchen is both functional and beautiful, featuring granite countertops, a 5-burner Dacor cooktop, travertine backsplash, prep island with breakfast bar, a large pantry, and a sunny bay-window dining nook. Out back, your private oasis awaits. Relax by the pool, soak in the spa, or unwind to the sounds of the waterfall. A large covered patio and extensive travertine decking provide tons of space for lounging, entertaining, or simply enjoying the peaceful desert surroundings. You can also enjoy breathtaking sunsets from the rooftop view deck. There's even a built-in gas fireplace and separate fire pit to complete the ultimate outdoor living experience. The oversized primary suite offers a two-way fireplace and a huge walk-in closet, making it the perfect end-of-day escape. There are also miles and miles of trails surrounding the house to really take advantage of everything Arizona has to offer.
Additional Information
- Elementary School
- Desert Sun Academy
- High School
- Cactus Shadows High School
- Middle School
- Sonoran Trails Middle School
- School District
- Cave Creek Unified District
- Acres
- 1.25
- Architecture
- Ranch, Territorial/Santa Fe
- Assoc Fee Includes
- No Fees
- Builder Name
- Custom
- Construction
- Stucco, Wood Frame, Painted
- Cooling
- Central Air, Ceiling Fan(s), Programmable Thmstat
- Exterior Features
- Other, Balcony, Private Yard, Storage, Built-in Barbecue
- Fencing
- Block, Wrought Iron
- Fireplace
- 3+ Fireplace, Two Way Fireplace, Exterior Fireplace, Fire Pit, Living Room, Master Bedroom, Gas
- Flooring
- Carpet, Stone
- Garage Spaces
- 3
- Heating
- Electric
- Horses
- Yes
- Laundry
- Wshr/Dry HookUp Only
- Living Area
- 3,320
- Lot Size
- 54,380
- New Financing
- Cash, Conventional, FHA, VA Loan
- Other Rooms
- Great Room
- Parking Features
- RV Gate, Garage Door Opener, Direct Access, Circular Driveway, Separate Strge Area, Side Vehicle Entry, RV Access/Parking
- Property Description
- North/South Exposure, Mountain View(s)
- Roofing
- Built-Up
- Sewer
- Septic in & Cnctd
- Pool
- Yes
- Spa
- Private
- Stories
- 1
- Style
- Detached
- Subdivision
- Rio Verde
- Taxes
- $2,649
- Tax Year
- 2024
- Utilities
- Propane
- Water
- Shared Well
Mortgage Calculator
Listing courtesy of Compass.
All information should be verified by the recipient and none is guaranteed as accurate by ARMLS. Copyright 2025 Arizona Regional Multiple Listing Service, Inc. All rights reserved.
