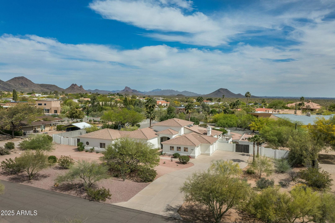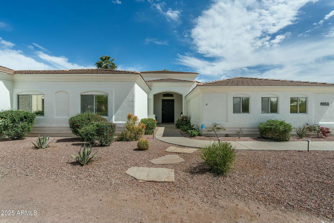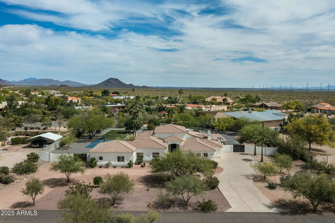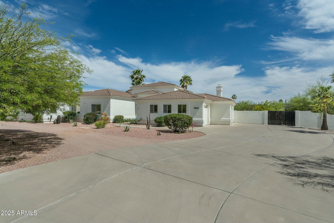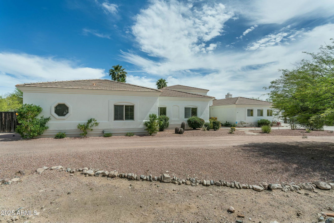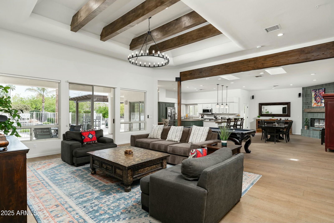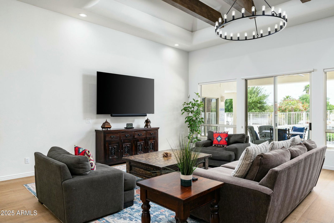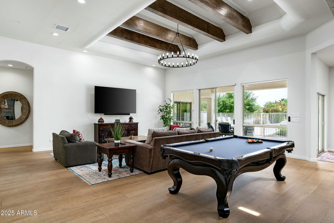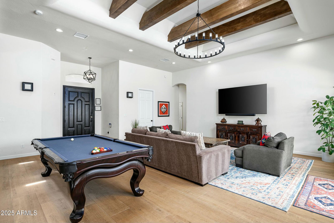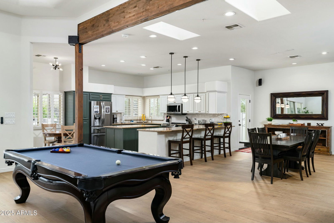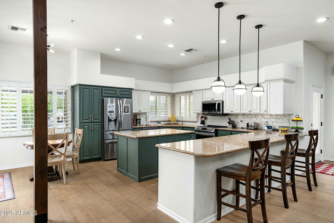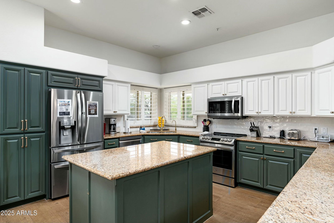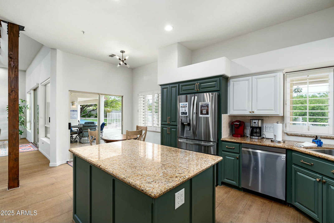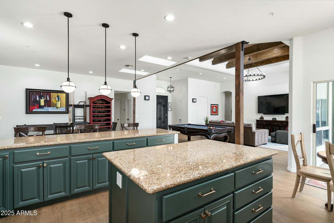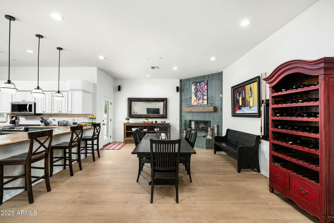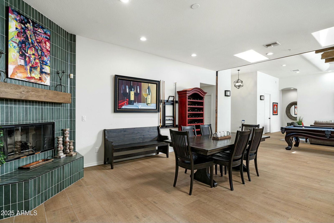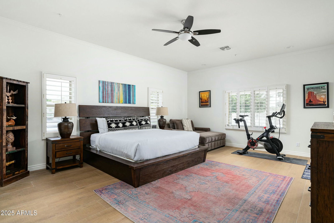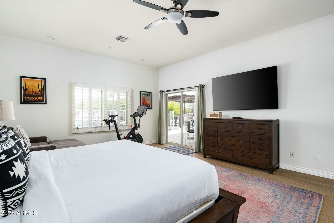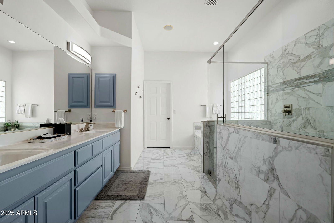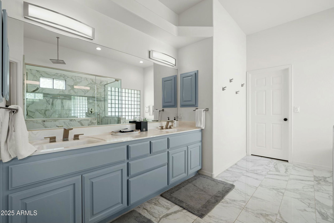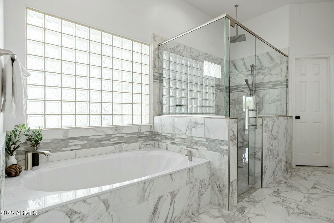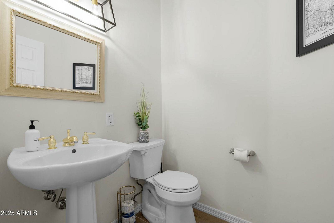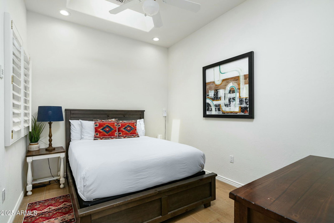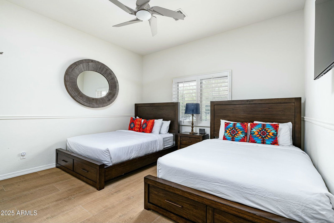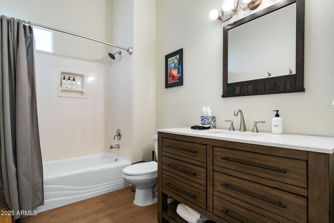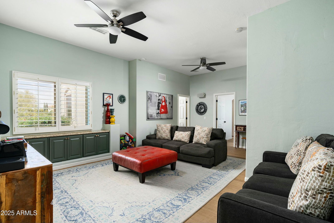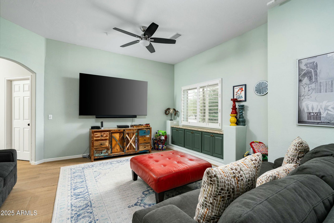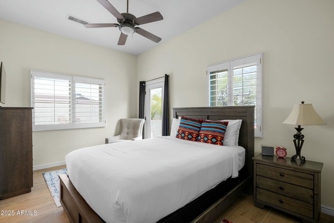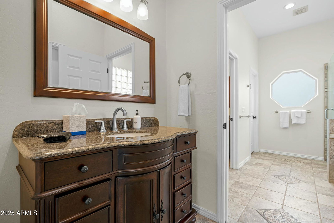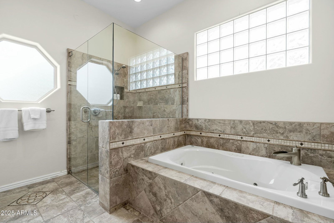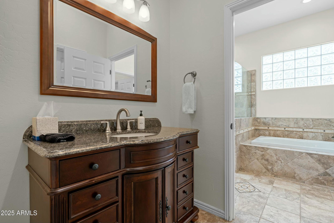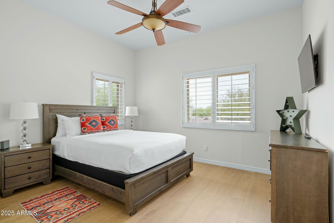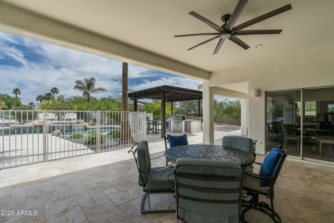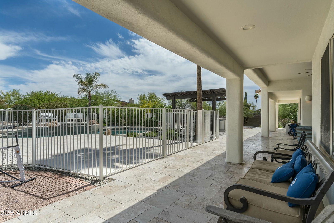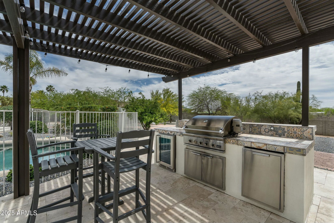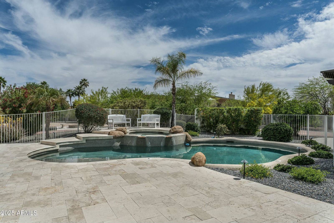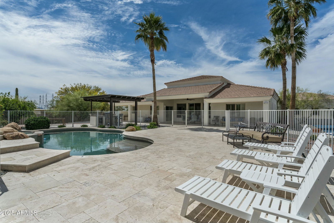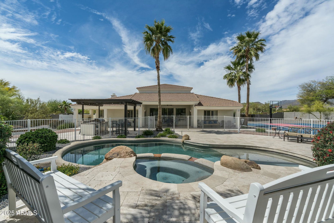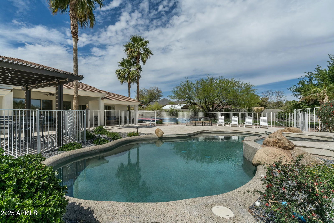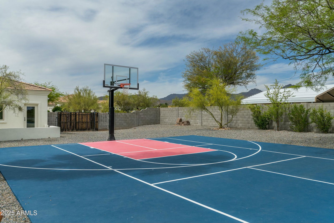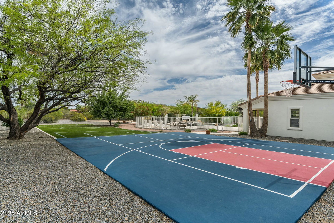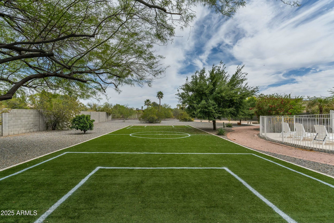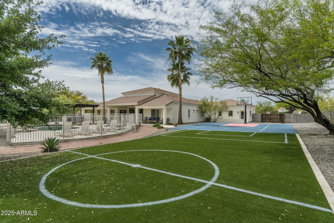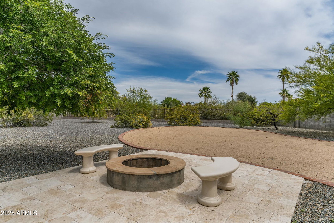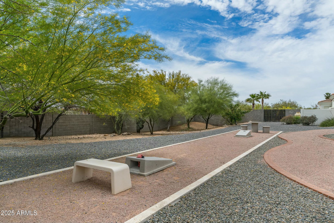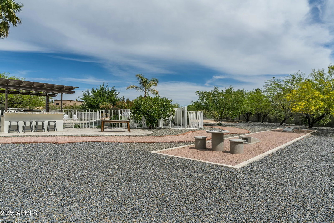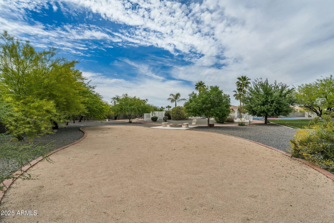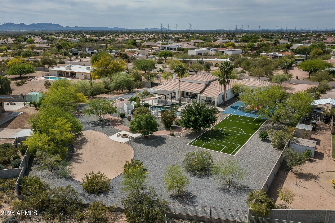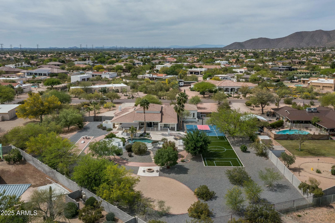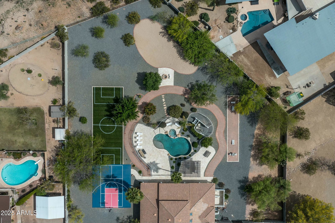9053 N 123rd Street, Scottsdale, AZ 85259
- $2,395,000
- 5
- BD
- 3.5
- BA
- 3,550
- SqFt
- List Price
- $2,395,000
- Days on Market
- 33
- Status
- ACTIVE
- MLS#
- 6844659
- City
- Scottsdale
- Bedrooms
- 5
- Bathrooms
- 3.5
- Living SQFT
- 3,550
- Lot Size
- 55,162
- Subdivision
- Paradise Heights
- Year Built
- 1997
- Type
- Single Family Residence
Property Description
This stunning, fully renovated home seamlessly blends comfort, style, and lifestyle. Situated on over an acre of beautifully landscaped land with no HOA restrictions, it offers the ultimate in privacy and space. Inside, you'll find five spacious bedrooms and an expansive teen room—perfect for hangouts, study sessions, or gaming. The open-concept layout is highlighted by soaring 14-foot ceilings and modern finishes throughout, including all new appliances. The luxurious master suite features a gorgeous marble bathroom and a huge walk-in closet. Step outside to your private backyard oasis, complete with a heated PebbleTec pool and spa, an outdoor shower, and a sport court ideal for basketball, pickleball, or active family fun. The property also includes an EV charger, making it both modern and eco-friendly. With high-end upgrades throughout and plenty of room to relax or entertain, this home truly offers the best of both comfort and lifestyle. The property is located close to Mayo Clinic and McDowell Mountain trails.
Additional Information
- Elementary School
- Laguna Elementary School
- High School
- Desert Mountain High School
- Middle School
- Mountainside Middle School
- School District
- Scottsdale Unified District
- Acres
- 1.27
- Architecture
- Ranch
- Assoc Fee Includes
- No Fees
- Builder Name
- Custom
- Construction
- Stucco, Wood Frame, Painted
- Cooling
- Central Air, Ceiling Fan(s)
- Exterior Features
- Private Pickleball Court(s), Sport Court(s), Built-in Barbecue
- Fencing
- Block, Wrought Iron
- Fireplace
- 1 Fireplace
- Flooring
- Tile, Wood
- Garage Spaces
- 3
- Heating
- Electric
- Horses
- Yes
- Living Area
- 3,550
- Lot Size
- 55,162
- New Financing
- Cash, Conventional, FHA, VA Loan
- Other Rooms
- Family Room
- Parking Features
- Garage Door Opener, Circular Driveway, Attch'd Gar Cabinets
- Property Description
- Adjacent to Wash, Mountain View(s)
- Roofing
- Tile
- Sewer
- Septic in & Cnctd, Septic Tank
- Pool
- Yes
- Spa
- Heated, Private
- Stories
- 1
- Style
- Detached
- Subdivision
- Paradise Heights
- Taxes
- $4,413
- Tax Year
- 2024
- Utilities
- Propane
- Water
- City Water
Mortgage Calculator
Listing courtesy of My Home Group Real Estate.
All information should be verified by the recipient and none is guaranteed as accurate by ARMLS. Copyright 2025 Arizona Regional Multiple Listing Service, Inc. All rights reserved.
