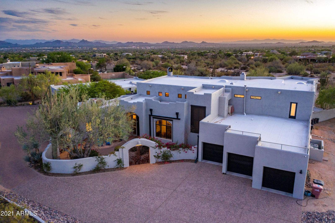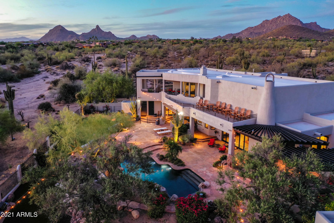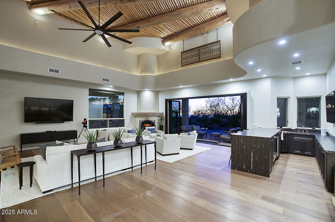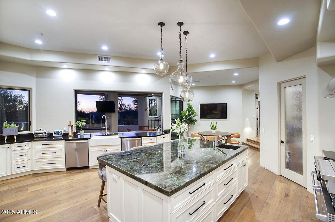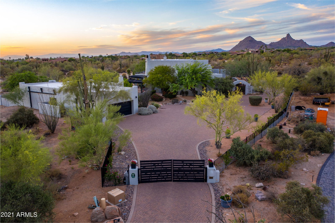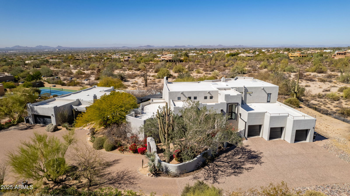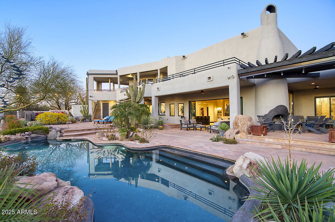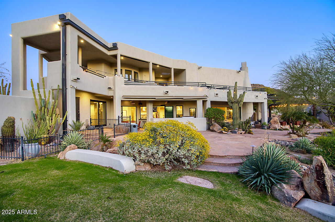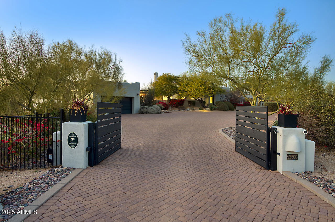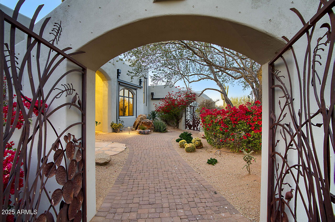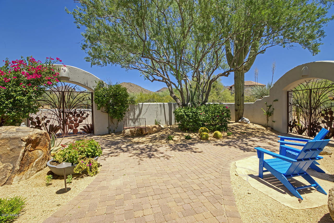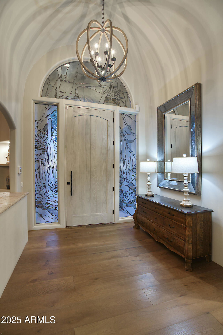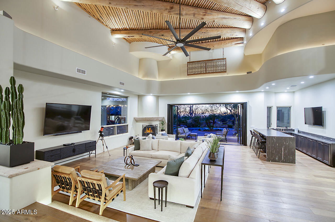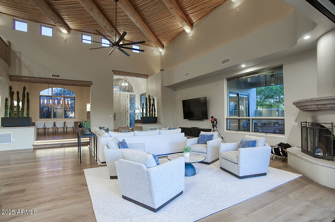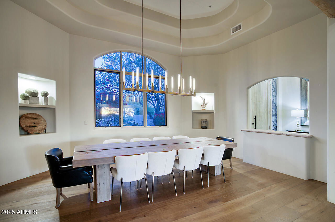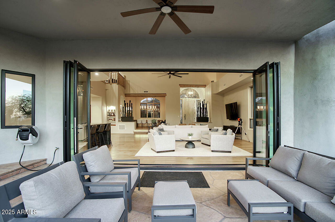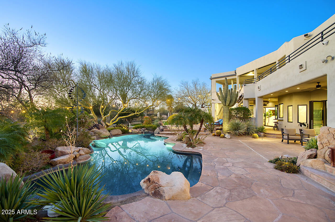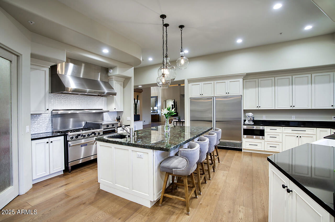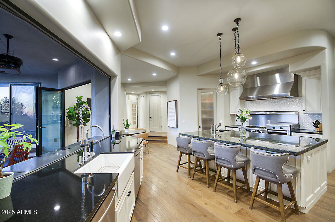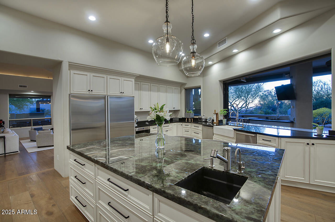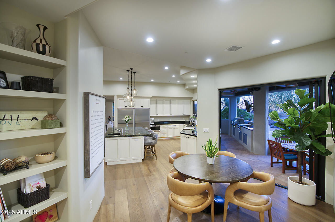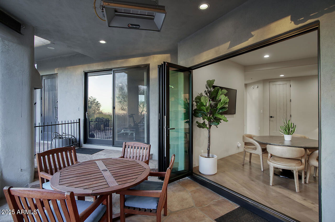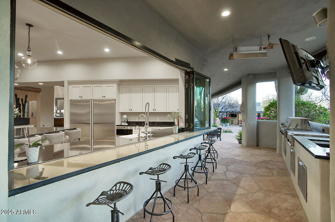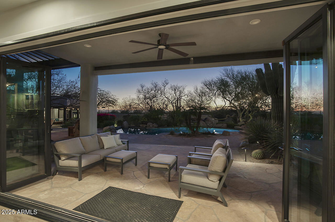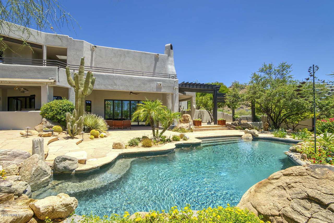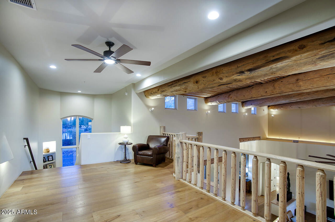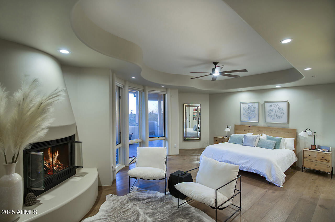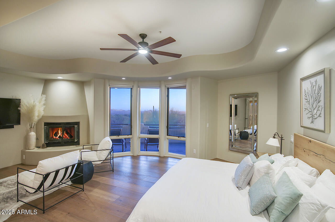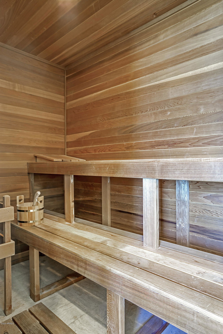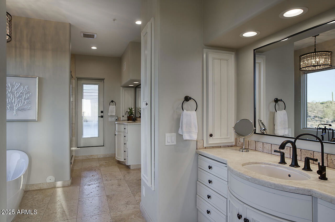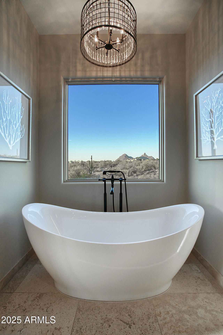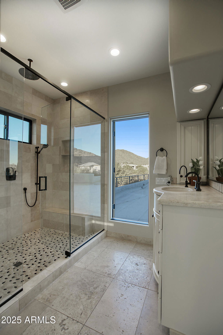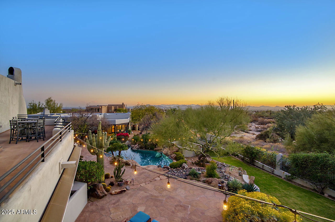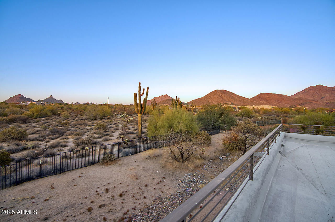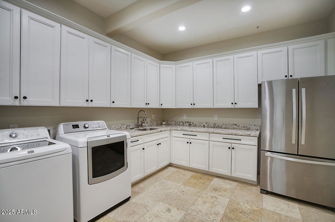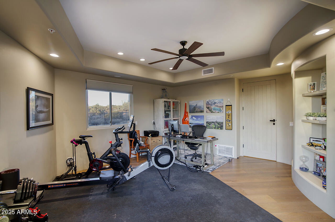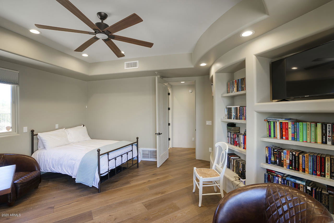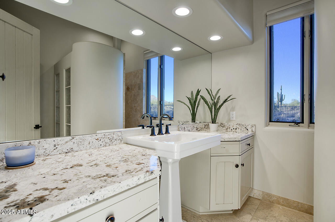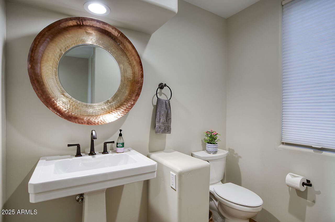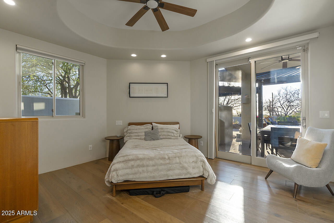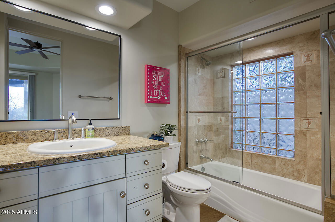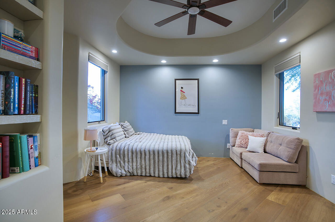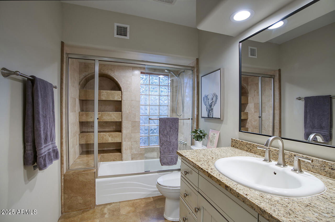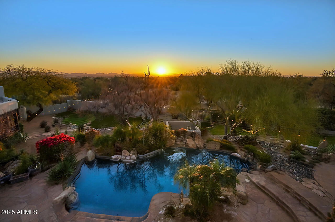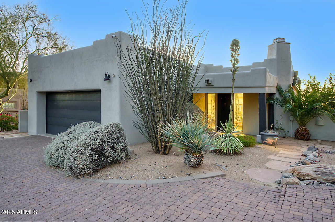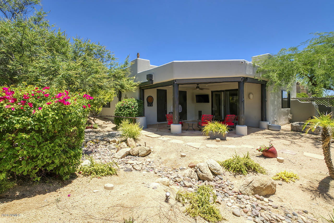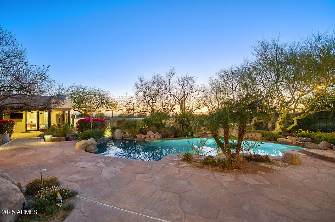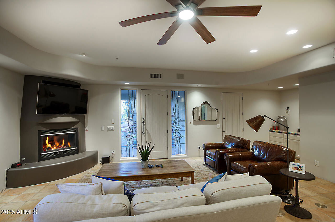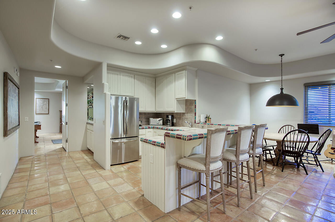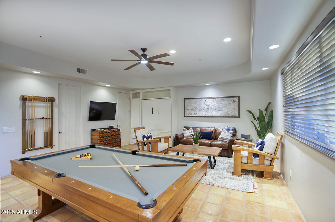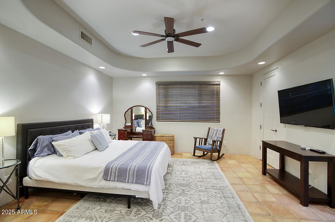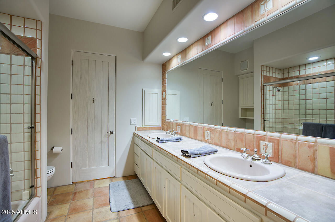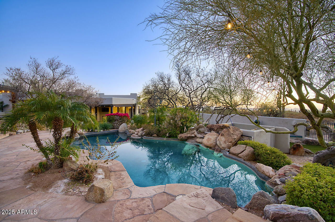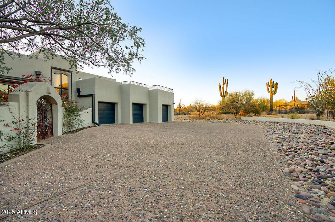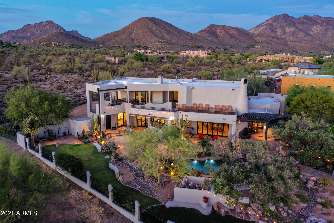22500 N 97th Street, Scottsdale, AZ 85255
- $3,600,000
- 5
- BD
- 6.5
- BA
- 6,762
- SqFt
- List Price
- $3,600,000
- Price Change
- ▼ $150,000 1745974622
- Days on Market
- 61
- Status
- ACTIVE
- MLS#
- 6830328
- City
- Scottsdale
- Bedrooms
- 5
- Bathrooms
- 6.5
- Living SQFT
- 6,762
- Lot Size
- 64,301
- Subdivision
- Pinnacle Peak Vistas 3
- Year Built
- 1995
- Type
- Single Family Residence
Property Description
Exceptional Pinnacle Peak Vista estate in the heart of North Scottsdale with separate guest house. Exclusively situated on a 1.5 acre lot surrounded by natural preserve with a unique prestigious arrival via a private gated drive. Boasting extraordinary mountain vistas of Pinnacle Peak, the McDowells and south mountain ranges with spectacular city light views. Greeted by a lush mature landscaped courtyard and expansive paved entry, this functional great room home plan is bursting with character and personality. With the main home living space at 4,914 sf, plus an 1,848 sf detached private guest house with living room, two bedrooms, kitchenette, 2 car garage, covered patio and backyard party grill. Spacious great room with eye-catching log wood ceiling features an oversized wet bar with weathered leather granite countertops, generous serve top seating, ice maker, sink, wine and beverage fridges and seamlessly opens with 16' glass Nano doors to outdoor living. Modern wide plank hard wood flooring flows throughout. State of the art kitchen opens to outdoor kitchen and seated serve top with large accordion window, and features a commercial grade stainless steel Imperial range with 6 burner, double oven and griddle. Generous island with underlit granite top, stainless-steel Sub-Zero side by side fridge/freezer, and two Bosch dishwashers. Peaceful master retreat offers amazing views, fireplace, dual balcony access and sauna. Picturesque panoramic mountain and city views from vast balcony with access from upstairs loft, master and back yard full size staircase. Resort style backyard with expansive covered patios with ceiling heaters, outdoor kitchen, heated pool, large grass areas, fireplace and full pool bath. Six car garage with 3 car garage with 4th tandem in main house and 2 car in guest house. Premier AZ Sonoran living with convenience to North Scottsdale amenities.
Additional Information
- Elementary School
- Copper Ridge School
- High School
- Chaparral High School
- Middle School
- Copper Ridge School
- School District
- Scottsdale Unified District
- Acres
- 1.48
- Assoc Fee Includes
- Maintenance Grounds
- Hoa Fee
- $288
- Hoa Fee Frequency
- Annually
- Hoa
- Yes
- Hoa Name
- Pinnacle Peak Vistas
- Builder Name
- Custom
- Community
- Pinnacle Peak Vistas
- Community Features
- Biking/Walking Path
- Construction
- Stucco, Wood Frame, Painted
- Cooling
- Central Air
- Exterior Features
- Balcony, Private Yard, Built-in Barbecue
- Fencing
- Block, Wrought Iron
- Fireplace
- 3+ Fireplace, Exterior Fireplace, Living Room, Master Bedroom, Gas
- Flooring
- Stone, Tile, Wood
- Garage Spaces
- 6
- Guest House Sq Ft
- 1848
- Heating
- See Remarks, Propane
- Horses
- Yes
- Living Area
- 6,762
- Lot Size
- 64,301
- New Financing
- Cash, Conventional
- Other Rooms
- Loft, Great Room, Guest Qtrs-Sep Entrn
- Parking Features
- Garage Door Opener, Attch'd Gar Cabinets, Side Vehicle Entry, Tandem
- Property Description
- Adjacent to Wash, Border Pres/Pub Lnd, Mountain View(s), City Light View(s)
- Roofing
- Other, Built-Up
- Sewer
- Sewer in & Cnctd, Public Sewer
- Pool
- Yes
- Spa
- None
- Stories
- 2
- Style
- Detached
- Subdivision
- Pinnacle Peak Vistas 3
- Taxes
- $6,331
- Tax Year
- 2024
- Utilities
- Propane
- Water
- City Water
- Guest House
- Yes
Mortgage Calculator
Listing courtesy of Russ Lyon Sotheby's International Realty.
All information should be verified by the recipient and none is guaranteed as accurate by ARMLS. Copyright 2025 Arizona Regional Multiple Listing Service, Inc. All rights reserved.
