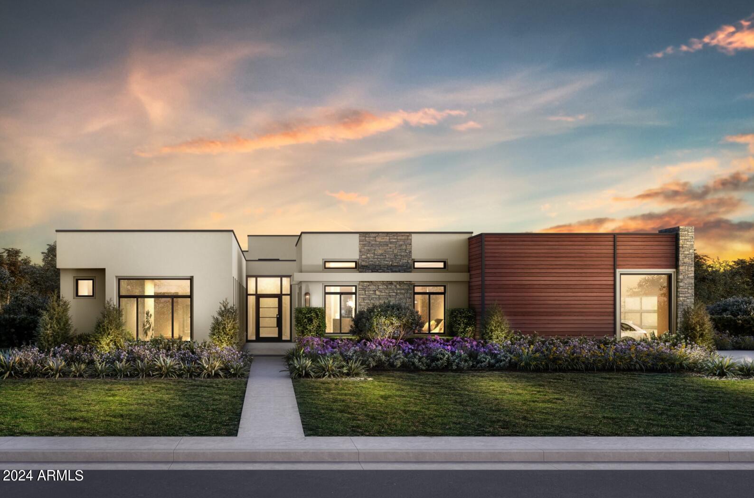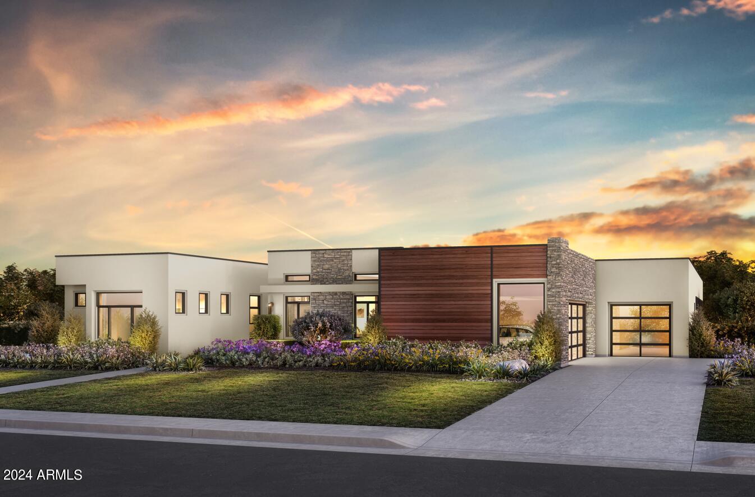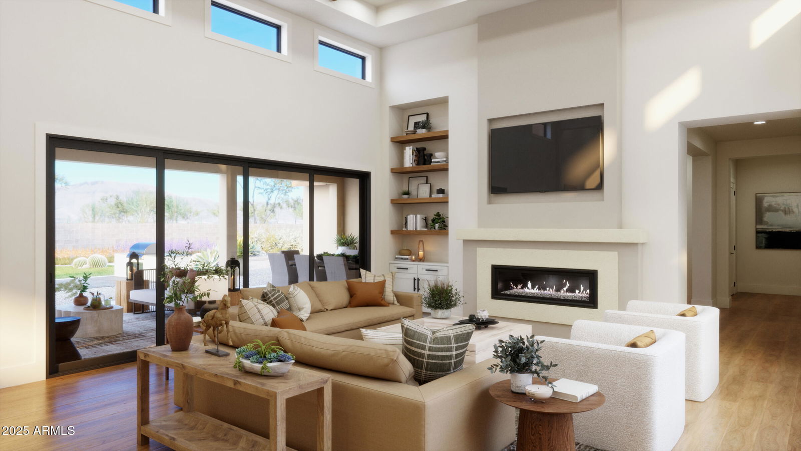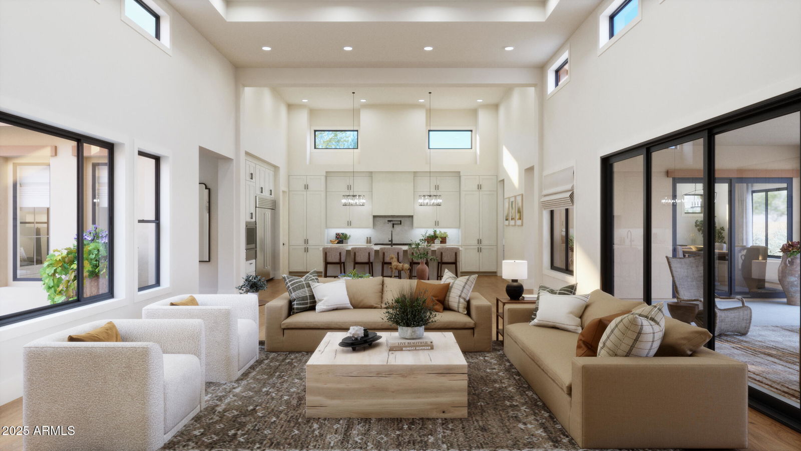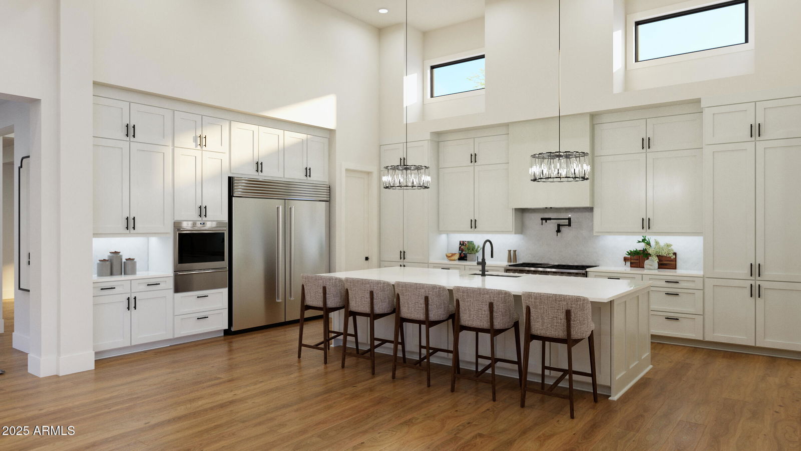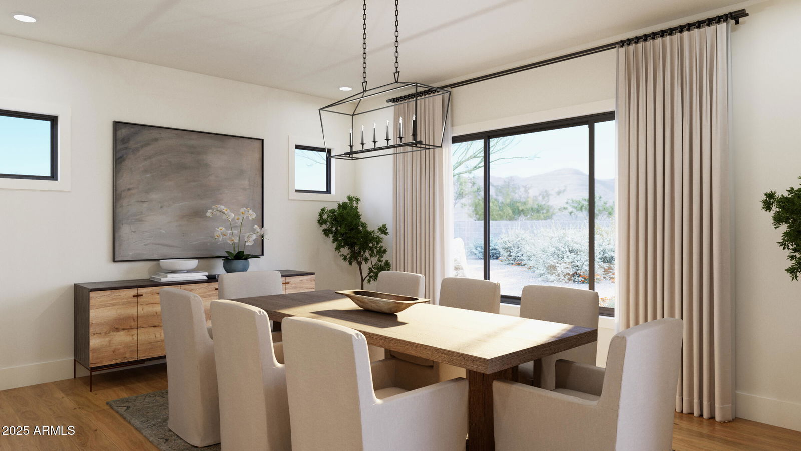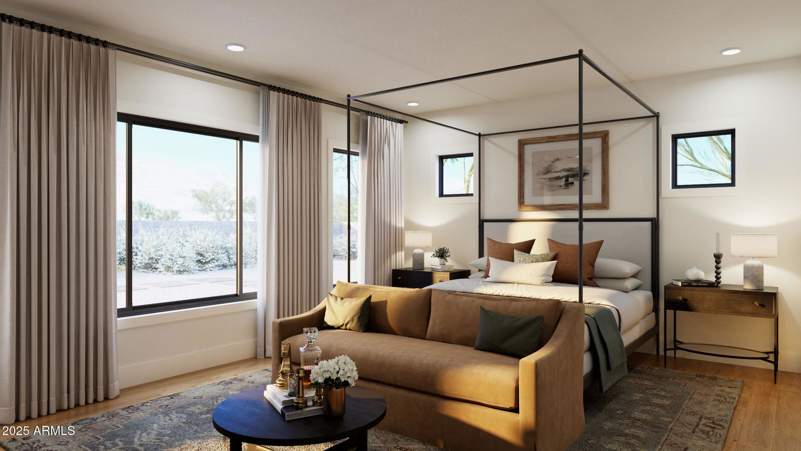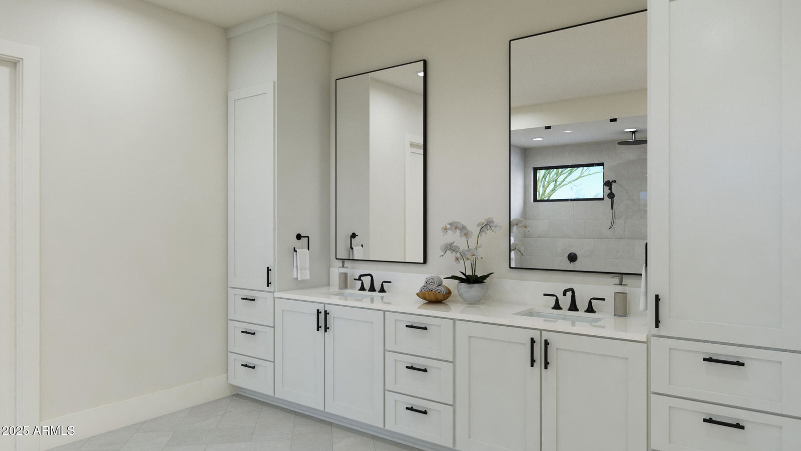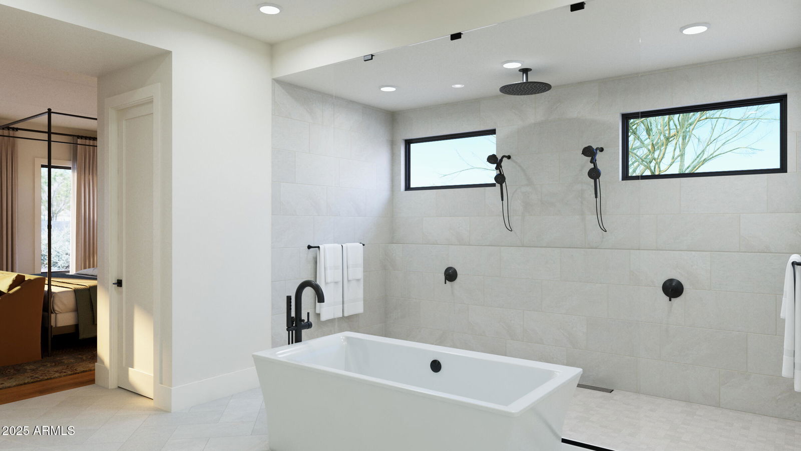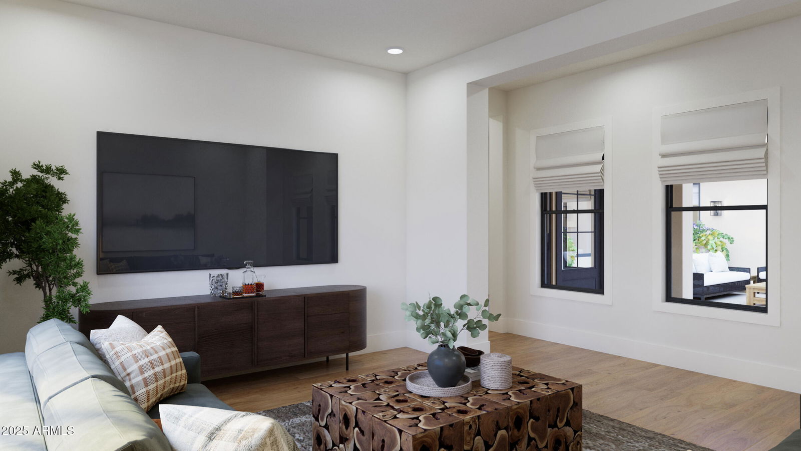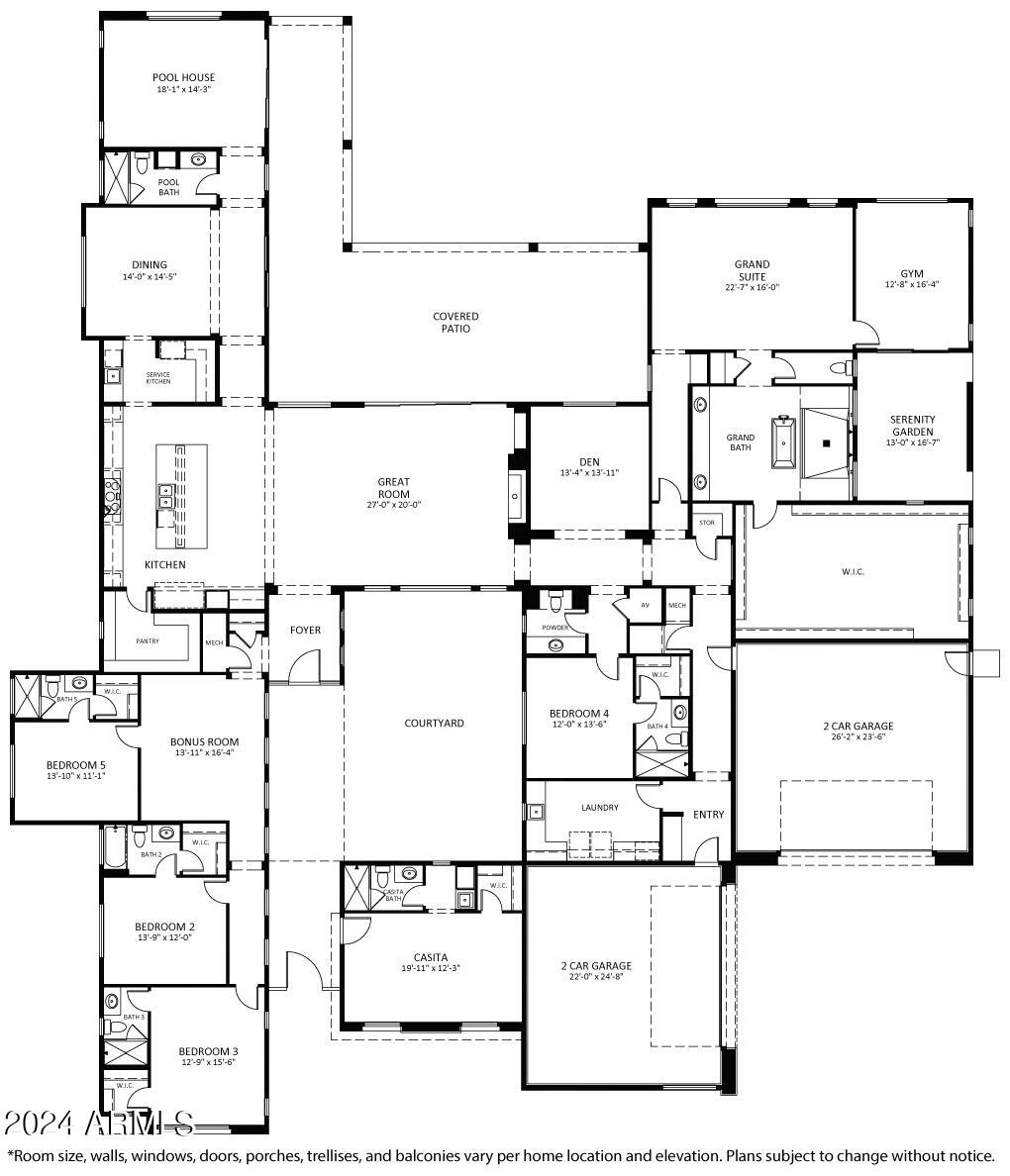6521 E Paradise Drive, Scottsdale, AZ 85254
- $4,400,000
- 6
- BD
- 7.5
- BA
- 6,217
- SqFt
- List Price
- $4,400,000
- Days on Market
- 62
- Status
- ACTIVE
- MLS#
- 6829722
- City
- Scottsdale
- Bedrooms
- 6
- Bathrooms
- 7.5
- Living SQFT
- 6,217
- Lot Size
- 44,130
- Subdivision
- Desert Estates 7
- Year Built
- 2025
- Type
- Single Family Residence
Property Description
Stunning NEW Desert Modern Masterpiece by Thomas James Homes! This pre-construction residence offers a unique opportunity to customize some interior finishes during the early construction phases. Discover the epitome of luxury living in one of Scottsdale's most desirable neighborhoods. Situated on over an acre of pristine land, this expansive single-level home offers 6 bedrooms, 7.5 bathrooms, and an array of exceptional features that combine modern elegance with practical living. The thoughtfully designed interior showcases wide plank wood flooring, custom lighting, and a floor-to-ceiling fireplace that serves as a dramatic centerpiece. The gourmet kitchen boasts high-end finishes like a pot filler, warming drawer, double dishwashers, and more. An attached pool house adds to the resort-like ambiance, and the 4-car garage ensures ample space for vehicles and storage. Step outside to fully landscaped front and back yards, complete with a luxurious pool and spa perfect for Arizona's outdoor lifestyle. The home is just minutes from fine dining, shopping, and entertainment, offering both convenience and exclusivity. With the opportunity to customize certain interior finishes, this is your chance to make your dream home a reality. Estimated completion: Late 2025.
Additional Information
- Elementary School
- Sequoya Elementary School
- High School
- Chaparral High School
- Middle School
- Cocopah Middle School
- School District
- Scottsdale Unified District
- Acres
- 1.01
- Architecture
- Contemporary
- Assoc Fee Includes
- No Fees
- Builder Name
- Thomas James Homes
- Construction
- Stucco, Wood Frame, Painted, Spray Foam Insulation
- Cooling
- Central Air, Ceiling Fan(s), Programmable Thmstat
- Exterior Features
- Private Yard
- Fencing
- Block
- Fireplace
- 1 Fireplace, Family Room, Gas
- Flooring
- Tile, Wood
- Garage Spaces
- 4
- Heating
- Electric
- Horses
- Yes
- Laundry
- Wshr/Dry HookUp Only
- Living Area
- 6,217
- Lot Size
- 44,130
- New Financing
- Cash, Conventional
- Other Rooms
- Great Room, Family Room, Bonus/Game Room, Exercise/Sauna Room
- Parking Features
- RV Gate, Garage Door Opener, Electric Vehicle Charging Station(s)
- Property Description
- North/South Exposure
- Roofing
- Foam
- Sewer
- Septic Tank
- Pool
- Yes
- Spa
- Heated, Private
- Stories
- 1
- Style
- Detached
- Subdivision
- Desert Estates 7
- Taxes
- $2,445
- Tax Year
- 2024
- Water
- City Water
Mortgage Calculator
Listing courtesy of Thomas James Homes.
All information should be verified by the recipient and none is guaranteed as accurate by ARMLS. Copyright 2025 Arizona Regional Multiple Listing Service, Inc. All rights reserved.
