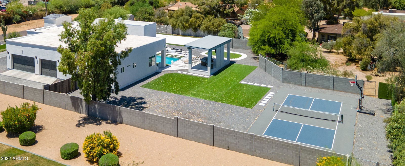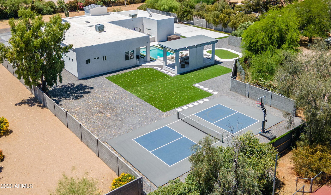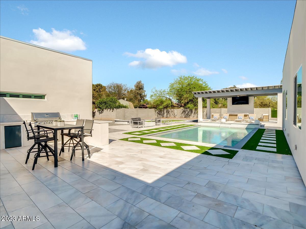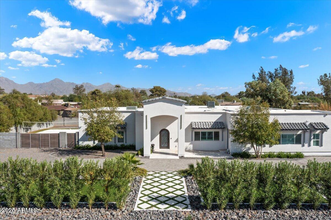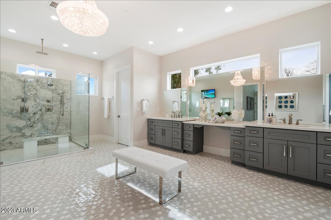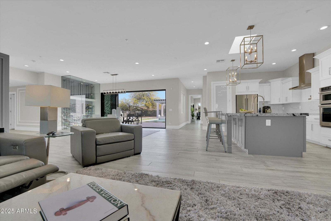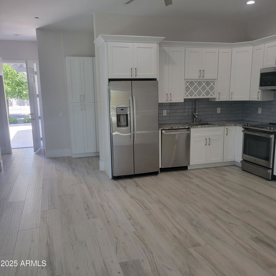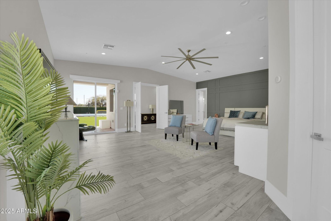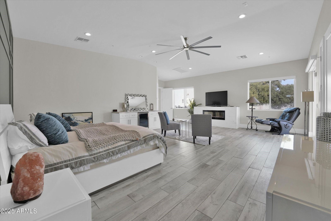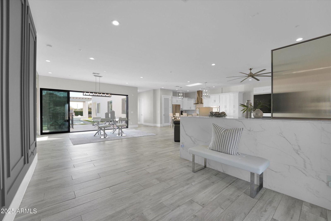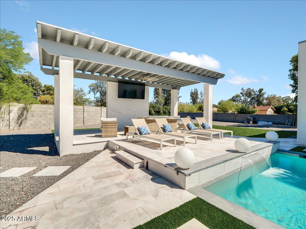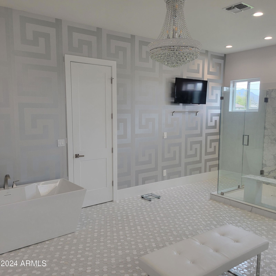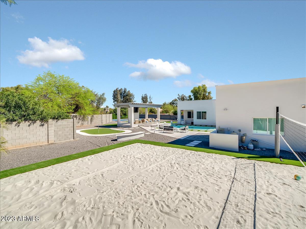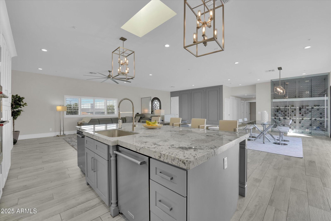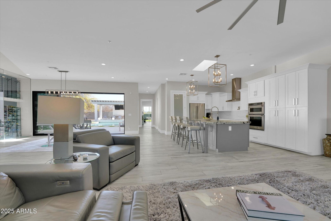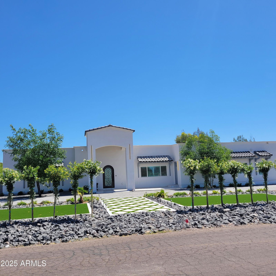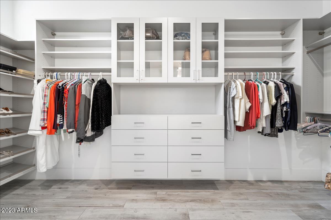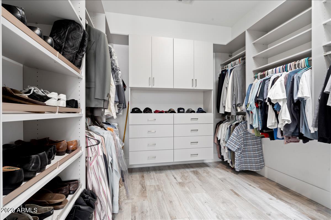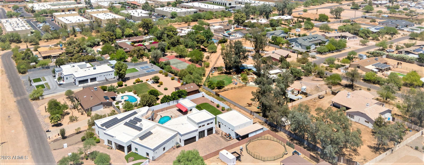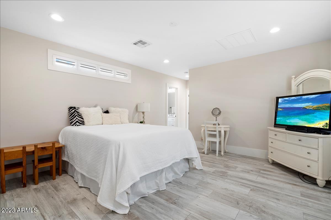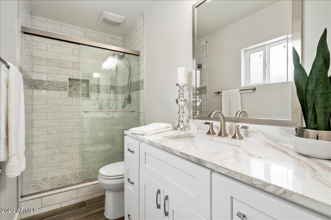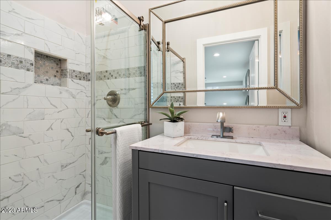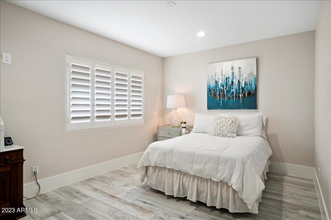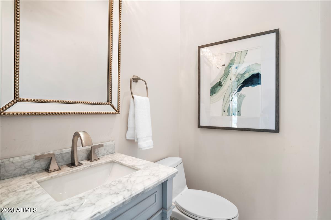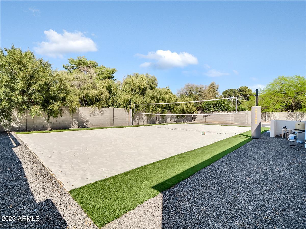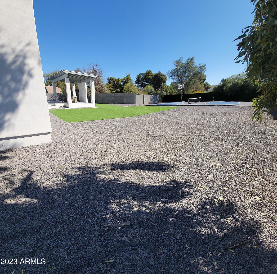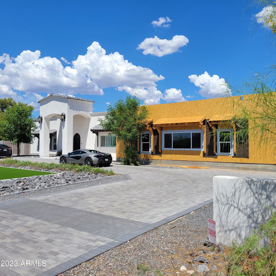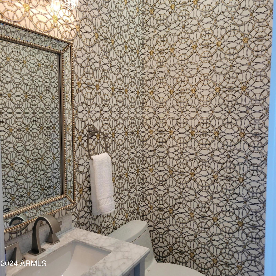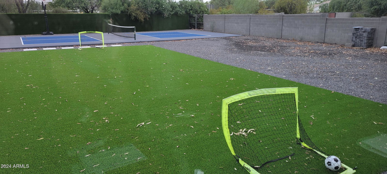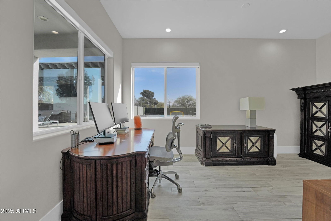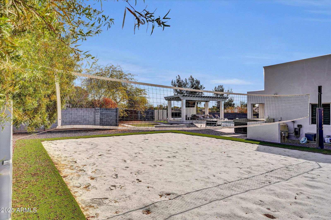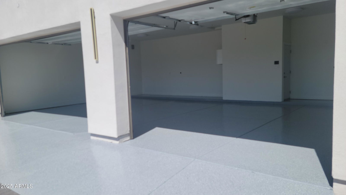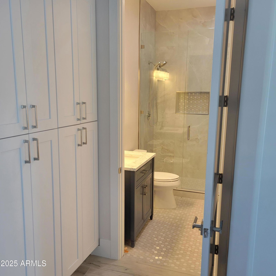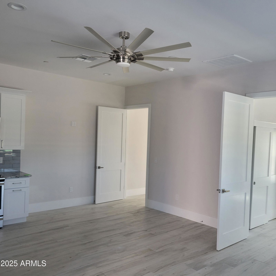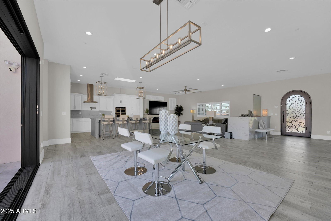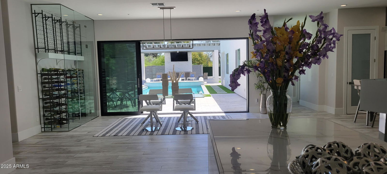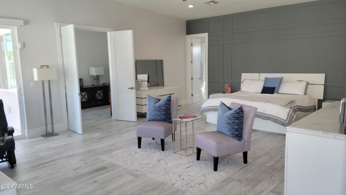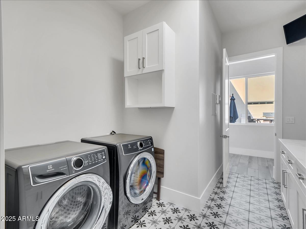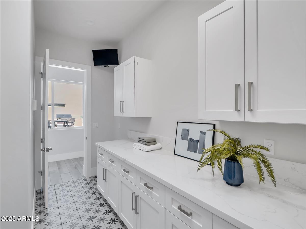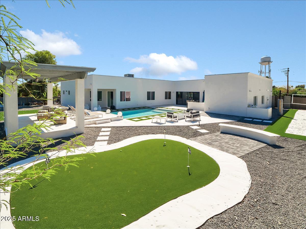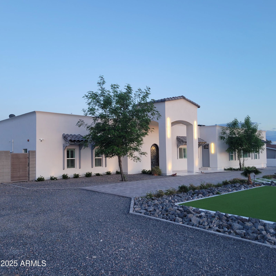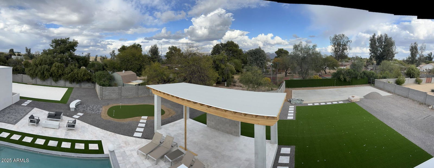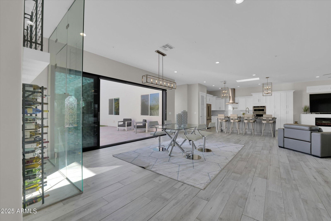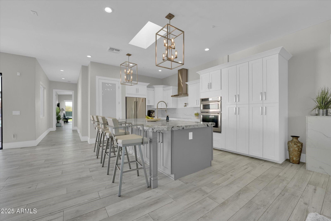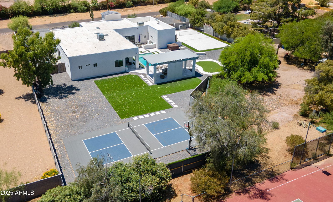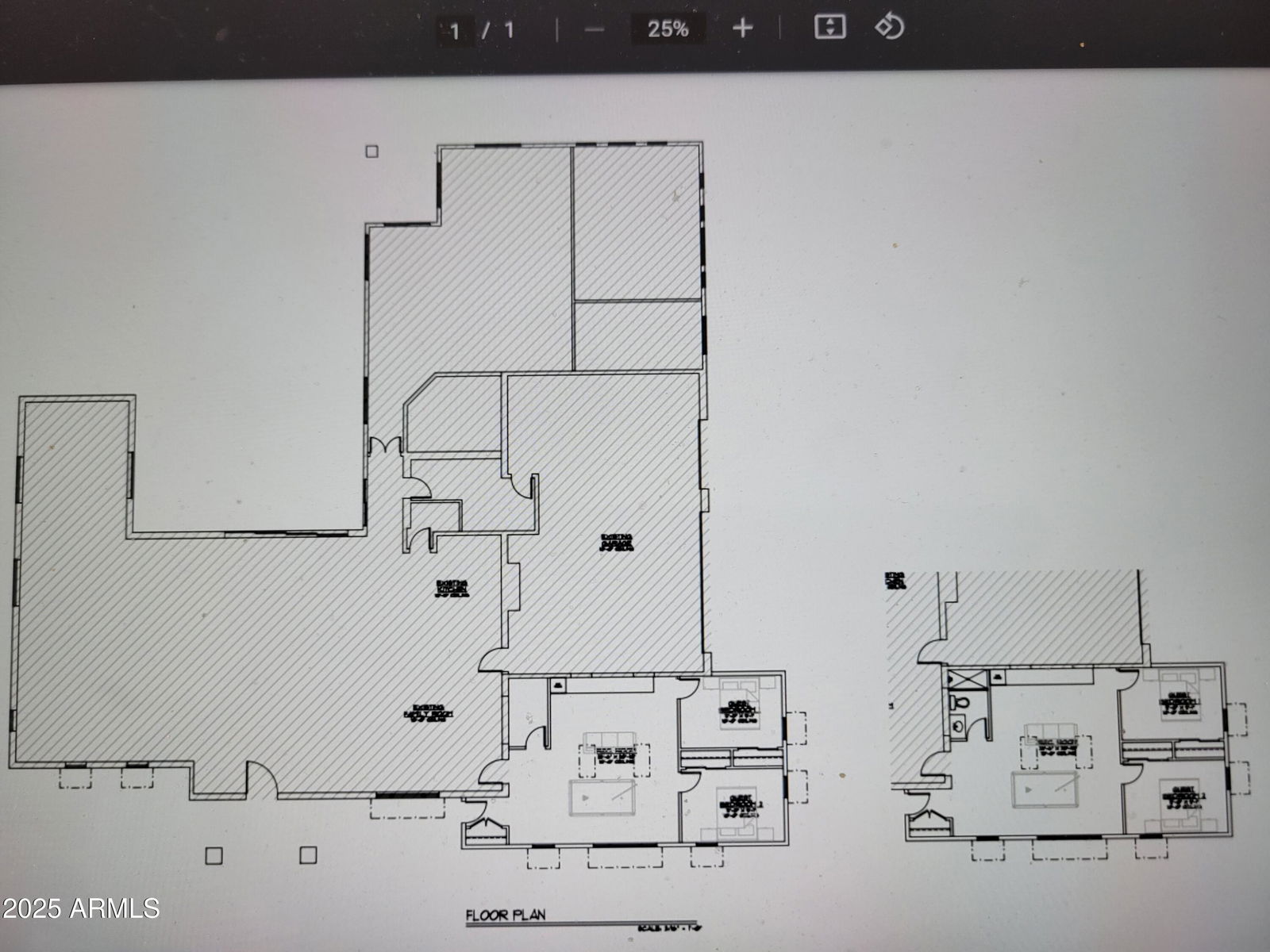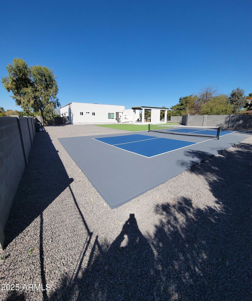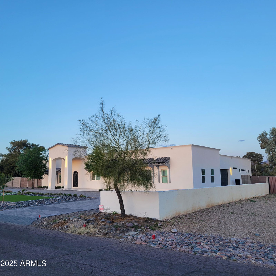13613 N 76th Street, Scottsdale, AZ 85260
- $4,399,000
- 6
- BD
- 5.5
- BA
- 5,115
- SqFt
- List Price
- $4,399,000
- Price Change
- ▼ $26,000 1744846459
- Days on Market
- 80
- Status
- ACTIVE
- MLS#
- 6820707
- City
- Scottsdale
- Bedrooms
- 6
- Bathrooms
- 5.5
- Living SQFT
- 5,115
- Lot Size
- 36,919
- Subdivision
- Paradise Valley Ranchos 2
- Year Built
- 2022
- Type
- Single Family Residence
Property Description
Welcome to your oasis in the heart of the Cactus Corridor Newly built estate of modern luxury, completed in 2022 Expansive almost 1-acre lot feels like 2 acres -NO HOA , A++ location minutes away Kierland Commons- Scottsdale Quarter! Highlights: Main House: 4 spacious bedrooms plus an office, 5 baths-huge master 1500sq ft -2 closets 400 bottle custom wine closet-automated blinds-East backyard views Mcdowells mountains -Quiet dead end street! Attached 2024 Guest house : 2-bedroom, 1-bath-full Gourmet kitchen - laundry. Perfect for guests or Home office Outdoor Paradise. $500k Look! Over$100k White Marble decking (stays cool in heat - salt water pool-large Gazebo-Pickleball-sport court-turf soccer field with goals-putting green-white sand beach volleyball
Additional Information
- Elementary School
- Sonoran Sky Elementary School
- High School
- Horizon High School
- Middle School
- Desert Shadows Middle School
- School District
- Paradise Valley Unified District
- Acres
- 0.85
- Architecture
- Contemporary, Ranch, Santa Barbara/Tuscan
- Assoc Fee Includes
- No Fees
- Builder Name
- CUSTOM
- Community Features
- Horse Facility, Tennis Court(s), Biking/Walking Path
- Construction
- Stucco, Wood Frame, Brick Veneer, Painted, Block
- Cooling
- Central Air, Ceiling Fan(s), Programmable Thmstat
- Electric
- 220 Volts in Kitchen
- Exterior Features
- Private Pickleball Court(s), Playground, Sport Court(s), Built-in Barbecue
- Fencing
- Block
- Fireplace
- Other, 3+ Fireplace, Fire Pit, Family Room, Master Bedroom
- Flooring
- Stone, Tile, Wood
- Garage Spaces
- 4
- Guest House Sq Ft
- 900
- Heating
- Electric
- Horse Features
- Other, Bridle Path Access
- Horses
- Yes
- Living Area
- 5,115
- Lot Size
- 36,919
- New Financing
- Cash, Conventional, 1031 Exchange
- Other Rooms
- Family Room, Bonus/Game Room, Guest Qtrs-Sep Entrn
- Parking Features
- Garage Door Opener, Extended Length Garage, Circular Driveway, Attch'd Gar Cabinets, Side Vehicle Entry, Golf Cart Garage, RV Access/Parking
- Property Description
- East/West Exposure, Mountain View(s)
- Roofing
- Tile, Foam
- Sewer
- Septic in & Cnctd
- Pool
- Yes
- Spa
- Above Ground, Heated, Private
- Stories
- 1
- Style
- Detached
- Subdivision
- Paradise Valley Ranchos 2
- Taxes
- $5,335
- Tax Year
- 2024
- Water
- City Water
- Guest House
- Yes
Mortgage Calculator
Listing courtesy of Realty ONE Group.
All information should be verified by the recipient and none is guaranteed as accurate by ARMLS. Copyright 2025 Arizona Regional Multiple Listing Service, Inc. All rights reserved.
