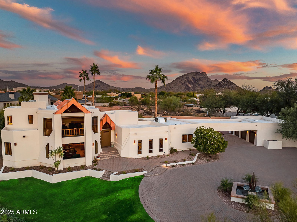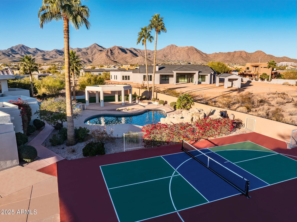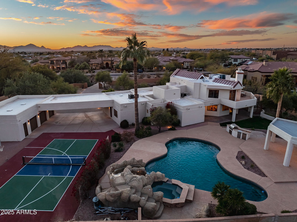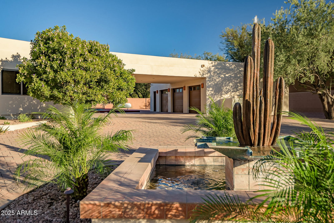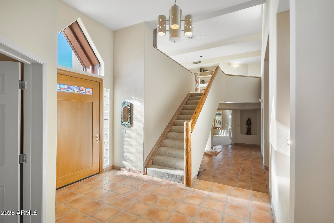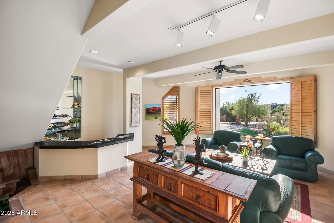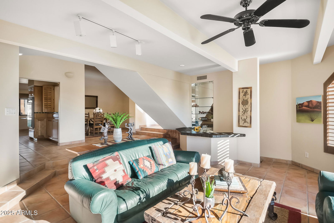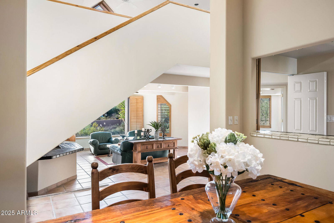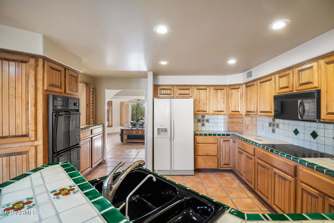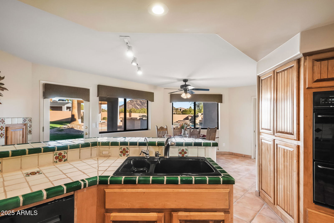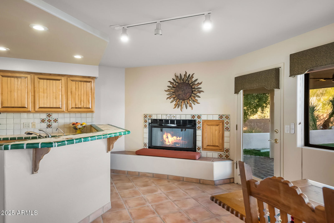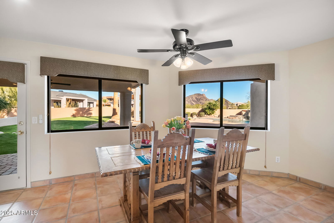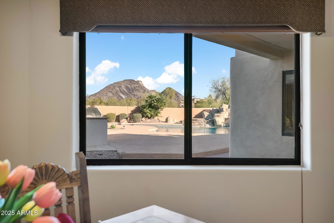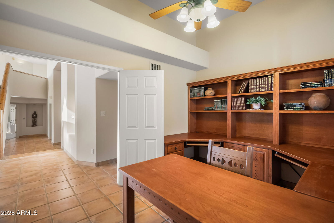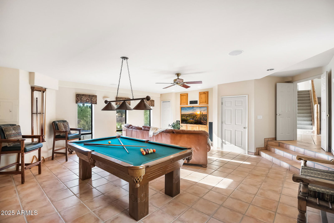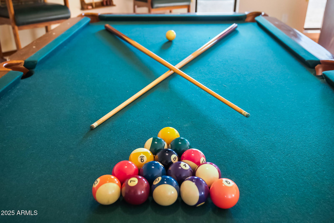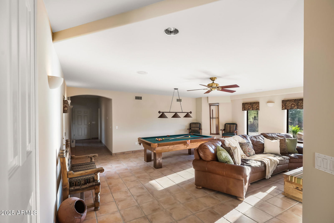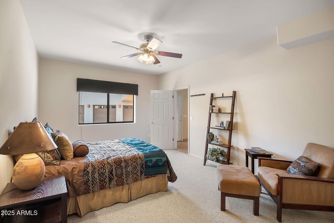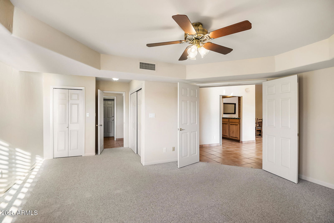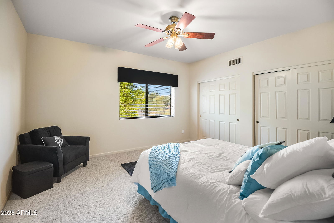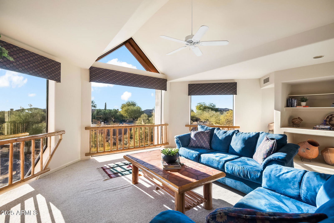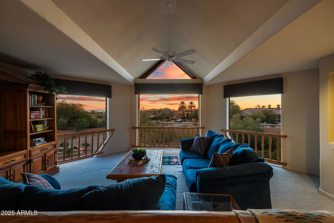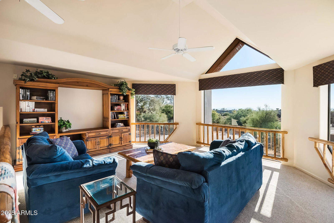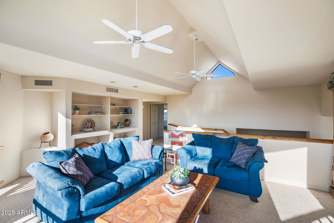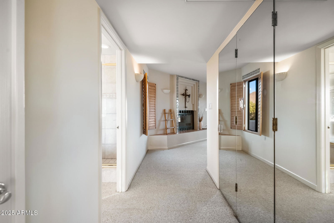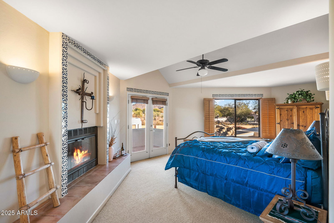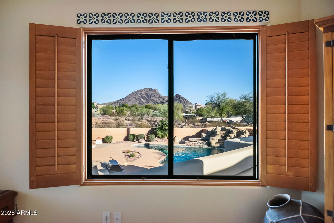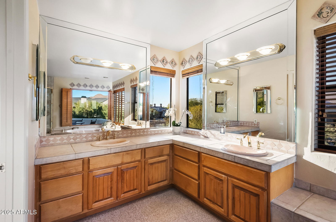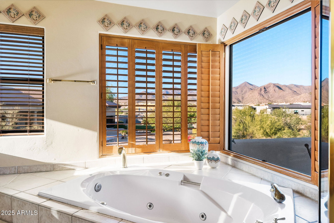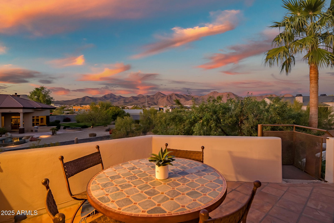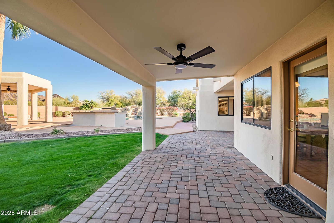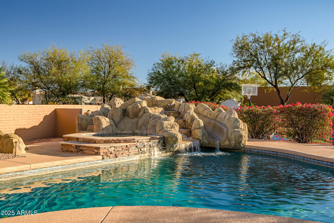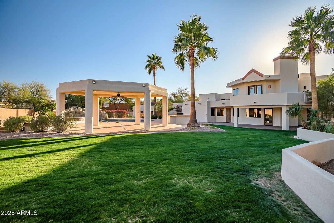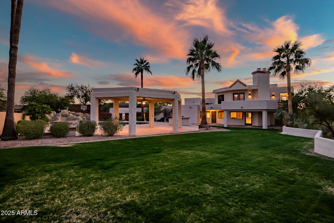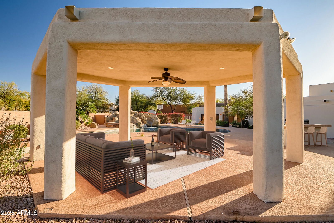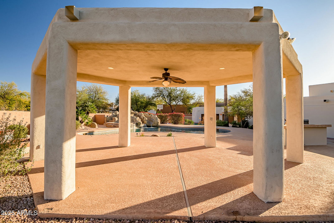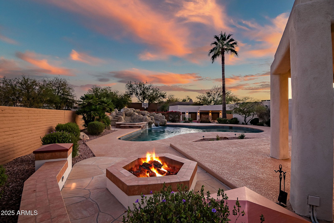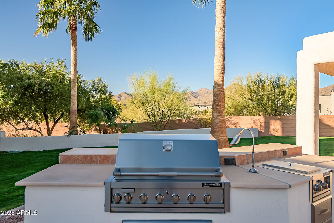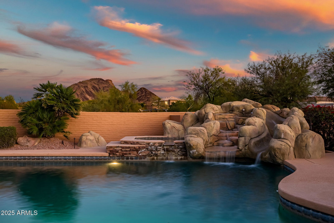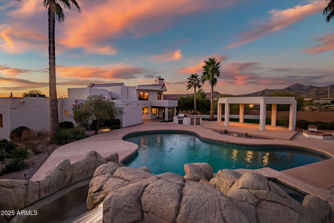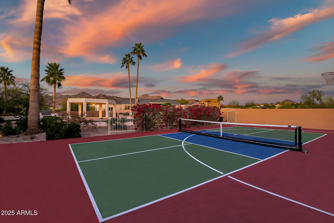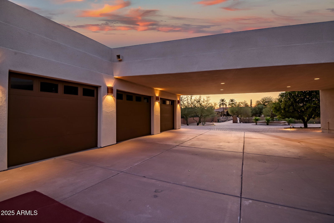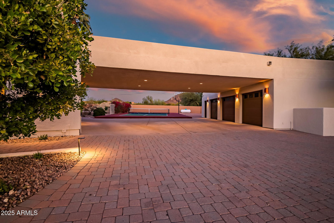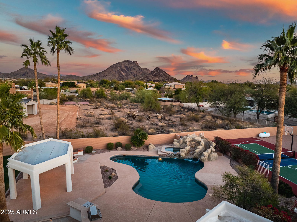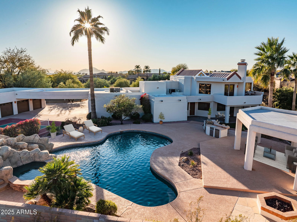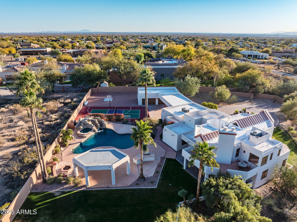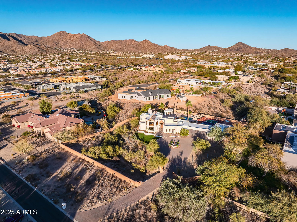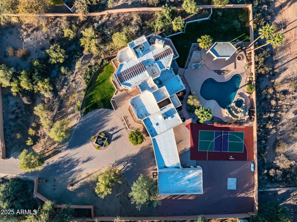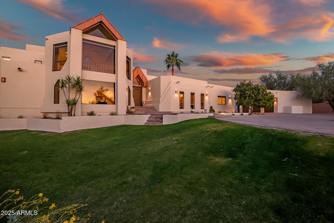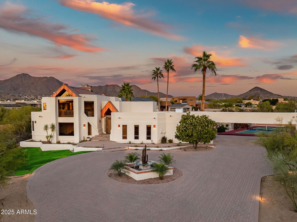10301 N 128th Street, Scottsdale, AZ 85259
- $1,795,000
- 5
- BD
- 3
- BA
- 4,253
- SqFt
- List Price
- $1,795,000
- Price Change
- ▼ $80,000 1743135813
- Days on Market
- 104
- Status
- ACTIVE UNDER CONTRACT
- MLS#
- 6820429
- City
- Scottsdale
- Bedrooms
- 5
- Bathrooms
- 3
- Living SQFT
- 4,253
- Lot Size
- 68,503
- Subdivision
- Not Applicable
- Year Built
- 1988
- Type
- Single Family Residence
Property Description
HUGE PRICE REDUCTION!!!!This stunning custom estate sits on an oversized lot, offering an unparalleled blend of views and recreation, where luxury meets outdoor oasis in this sprawling 4,283 square-foot residence. The interior showcases thoughtful design with Saltillo tile throughout, creating a seamless flow between living spaces. The gourmet kitchen features an enviable unobstructed view of the McDowell Mountains, while a separate office and expansive game room provide versatile spaces for work and play. The upper-level loft captures breathtaking city and mountain vistas. The primary suite is a true retreat, featuring its own fireplace, a private deck with a spiral staircase to the grounds, and a luxurious jetted tub is positioned to showcase stunning mountain views. The vast grounds feature a resort-style pebble tech pool with a waterfall and slide, a propane fire pit, a ramada, and a built-in barbecue island. Active lifestyle enthusiasts will appreciate the private pickleball/basketball court. A circular driveway and elegant fountain create a grand entrance. There's a designated space for your second home tucked away behind the large 3-car garage. Parking is abundant with a carport breezeway accommodating three covered spaces and room for up to 14 vehicles total. The property's septic system with double tanks offers the potential for future bathroom additions. Located near BASIS Scottsdale and Sunrise Peak Trailhead, this home provides the perfect balance of luxury living and outdoor recreation opportunities.
Additional Information
- Elementary School
- Laguna Elementary School
- High School
- Desert Mountain High School
- Middle School
- Mountainside Middle School
- School District
- Scottsdale Unified District
- Acres
- 1.57
- Architecture
- Contemporary, Territorial/Santa Fe
- Assoc Fee Includes
- No Fees
- Builder Name
- unknown
- Construction
- Stucco, Wood Frame, Painted
- Cooling
- Central Air, Ceiling Fan(s), Programmable Thmstat
- Exterior Features
- Private Pickleball Court(s), Balcony, Sport Court(s), Built-in Barbecue
- Fencing
- Block
- Fireplace
- 2 Fireplace, Master Bedroom
- Flooring
- Carpet, Tile
- Garage Spaces
- 3
- Heating
- Electric
- Horses
- Yes
- Living Area
- 4,253
- Lot Size
- 68,503
- New Financing
- Cash, Conventional
- Other Rooms
- Loft, Great Room, Bonus/Game Room
- Parking Features
- Garage Door Opener, Circular Driveway, Attch'd Gar Cabinets
- Property Description
- East/West Exposure, Mountain View(s)
- Roofing
- Foam
- Sewer
- Septic Tank
- Pool
- Yes
- Spa
- Heated, Private
- Stories
- 2
- Style
- Detached
- Subdivision
- Not Applicable
- Taxes
- $6,902
- Tax Year
- 2024
- Water
- City Water
Mortgage Calculator
Listing courtesy of Citiea.
All information should be verified by the recipient and none is guaranteed as accurate by ARMLS. Copyright 2025 Arizona Regional Multiple Listing Service, Inc. All rights reserved.
