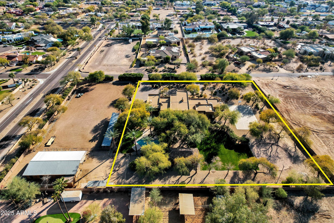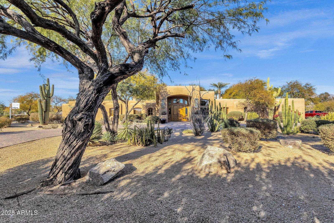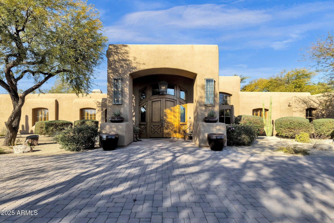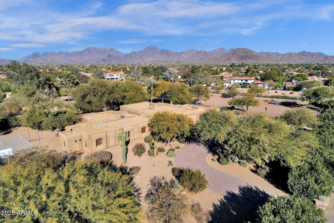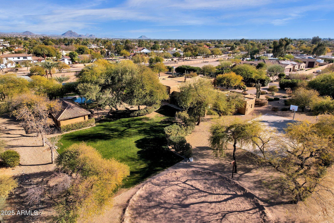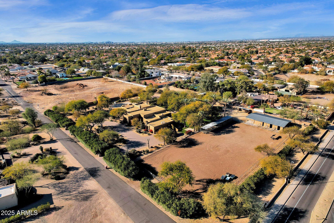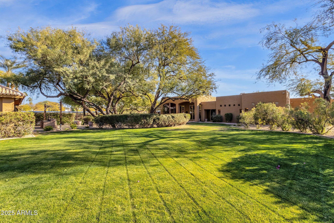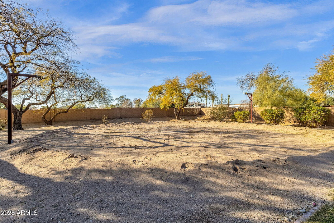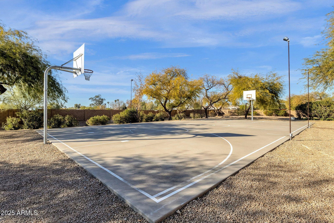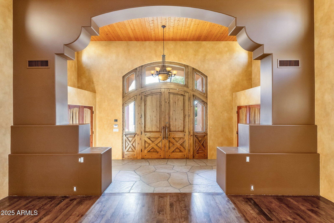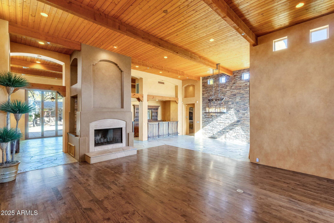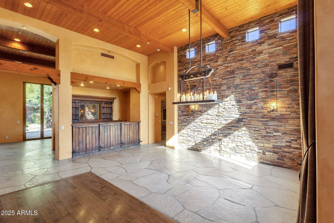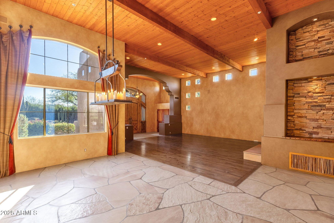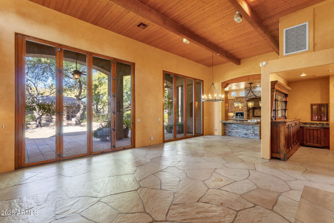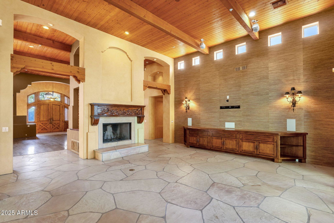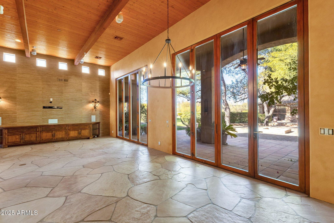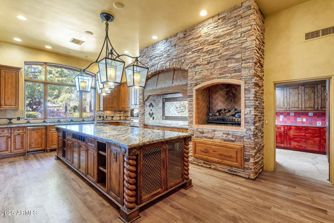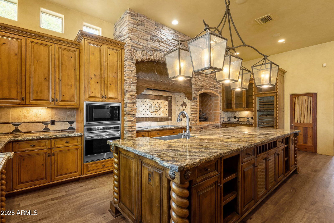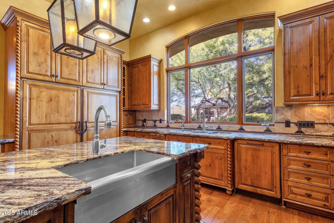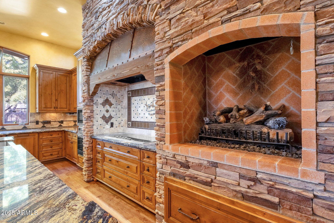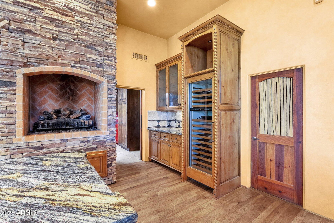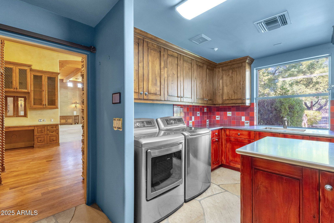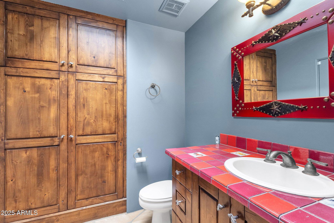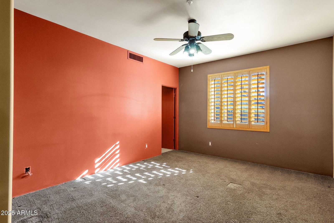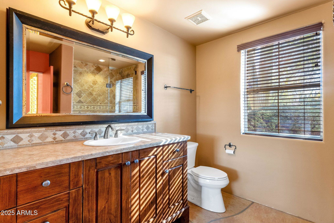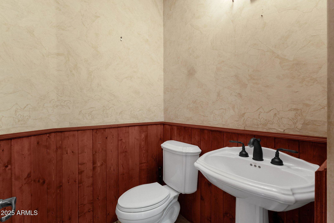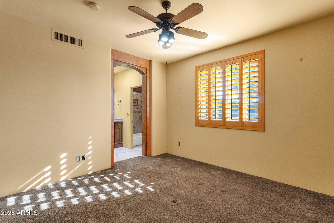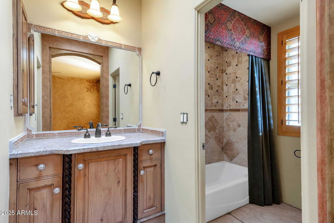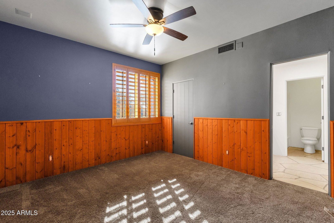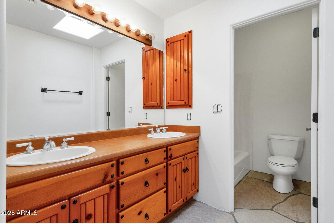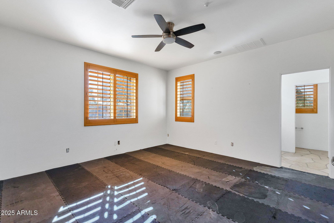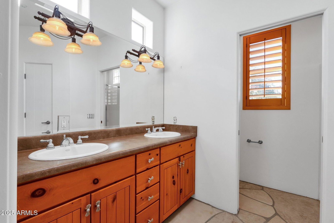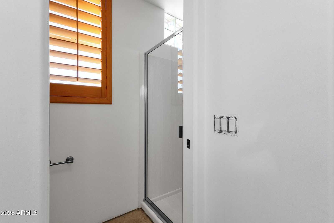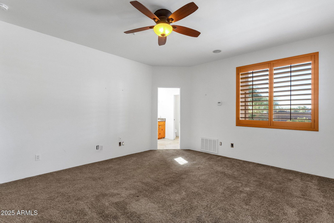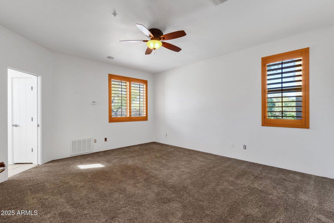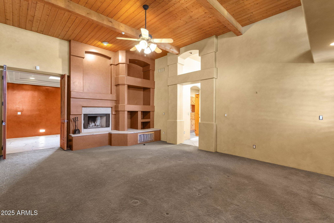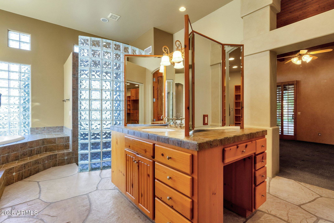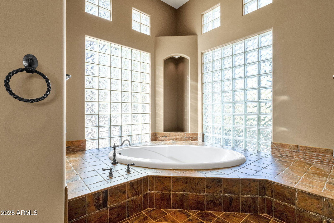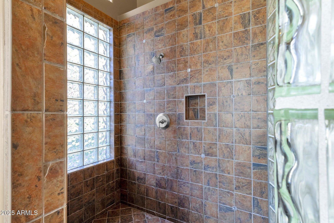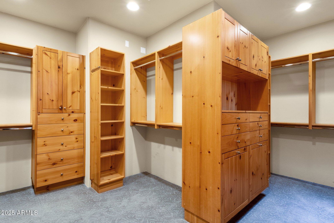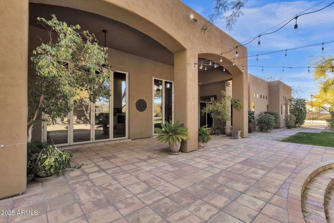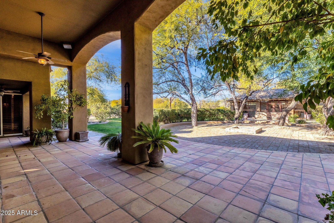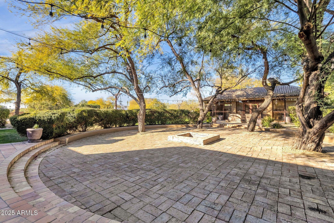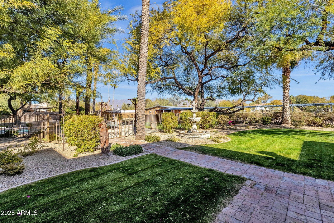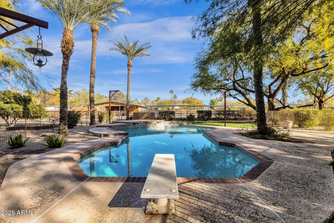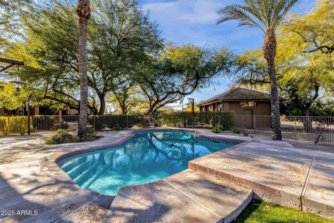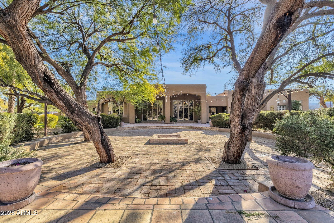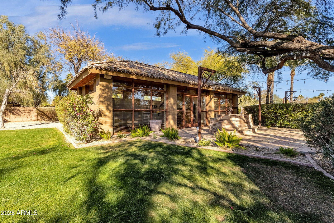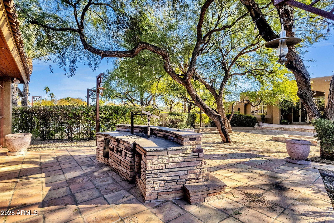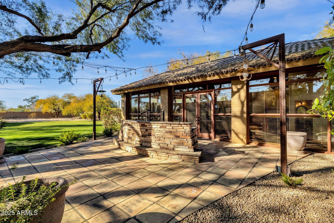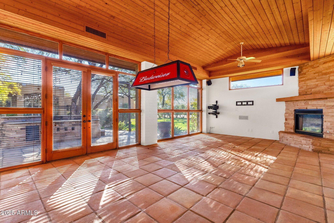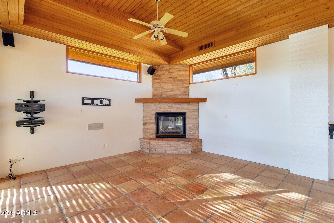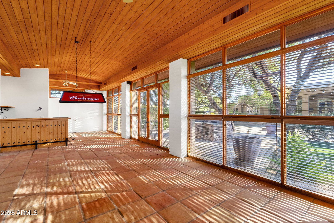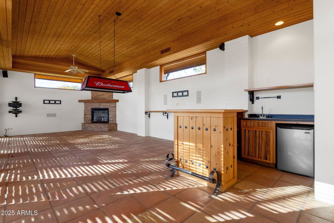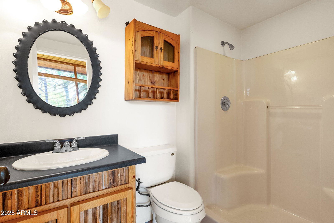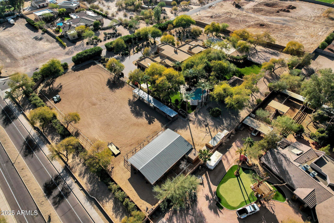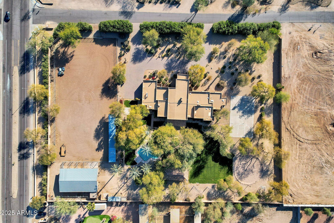9980 E Charter Oak Road, Scottsdale, AZ 85260
- $5,500,000
- 6
- BD
- 8
- BA
- 5,693
- SqFt
- List Price
- $5,500,000
- Days on Market
- 94
- Status
- ACTIVE
- MLS#
- 6813536
- City
- Scottsdale
- Bedrooms
- 6
- Bathrooms
- 8
- Living SQFT
- 5,693
- Lot Size
- 91,476
- Subdivision
- Valley Ranchos
- Year Built
- 1994
- Type
- Single Family Residence
Property Description
A RARE OPPORTUNITY to own an expansive 2.1-acre estate nestled in the highly sought-after Cactus Corridor of Central Scottsdale! Charter Oak Rd is the next STREET OF DREAMS in Scottsdale as there are several multi-million dollar estates already on the street and currently being built. The property next door (9970 Charter Oak) is scheduled to have a 9,000 sq foot custom estate to be built and the lot just west of that property (9892 Charter Oak) is scheduled to have a large custom estate to be built on it as well starting in the next several months. A similar 2.39 acre lot nearby (9797 E Cortez) sold in 2024 for $2.8M for just the dirt!! This street is special and having a NORTH-FACING backyard, on a large, flat, usable lot in the Cactus Corridor is the premium. With its combination (MORE) of luxurious living spaces, outdoor amenities, and a prime location, this exceptional property offers a unique lifestyle that's hard to find. This is true southwest desert living from the property having horse privileges all the way to the rugged, authentic southwest county design of the house itself. This sprawling 6-bedroom, 8-bathroom estate spans 6,571sq.ft. offers both privacy and mountain views that enhance the peaceful desert surroundings. The heart of the home is the gourmet kitchen, which features a large island, ample cabinetry, and top-of-the-line Wolf and Sub-Zero appliances, making it perfect for both everyday living and entertaining. The adjacent family room, with its own fireplace and accordion doors, creates a seamless transition to the backyard, ideal for indoor-outdoor living. Every bedroom is ensuite except for two that have connected by a jack-n-jill bath. The luxurious master suite is a private retreat, complete with a cozy sitting area, a fireplace, and a spa-inspired bathroom with dual sinks, a private toilet room, separate shower and soaking tub, and a walk-in closet that rivals any boutique. Nearby, an executive office with built-in shelving offers the perfect setting for productivity while enjoying a view of the backyard. The backyard is an oasis designed for both relaxation and recreation. Enjoy your private pool, large fire pit area, and a basketball court that could easily double as a pickleball court also. This property also includes a guest house, complete with a full bathroom and kitchenette that could double as a place for guests, a man cave, utility room, and the list goes on and on. The 2.1-acre lot also includes plenty of space for future expansion of your house and/or even possibly a lot split. Don't miss this opportunity to buy this property that is just minutes from the best Scottsdale has to offer, including world-class dining, shopping, entertainment, and top-rated schools.
Additional Information
- Elementary School
- Redfield Elementary School
- High School
- Desert Mountain High School
- Middle School
- Desert Canyon Middle School
- School District
- Scottsdale Unified District
- Acres
- 2.10
- Architecture
- Other, Ranch, Territorial/Santa Fe
- Assoc Fee Includes
- No Fees
- Builder Name
- Del Pueblo Homes
- Community
- Cactus Corridor
- Construction
- Stucco, Wood Frame, Painted
- Cooling
- Central Air, Ceiling Fan(s), Programmable Thmstat
- Exterior Features
- Playground, Private Yard, Sport Court(s), Storage, Built-in Barbecue
- Fencing
- Block
- Fireplace
- 3+ Fireplace, Two Way Fireplace, Fire Pit, Family Room, Master Bedroom, Gas
- Flooring
- Carpet, Stone, Wood
- Garage Spaces
- 3
- Guest House Sq Ft
- 878
- Heating
- Electric
- Horses
- Yes
- Living Area
- 5,693
- Lot Size
- 91,476
- Model
- Custom
- New Financing
- Cash, Conventional, FHA, VA Loan
- Other Rooms
- Great Room, Family Room, Bonus/Game Room, Separate Workshop
- Parking Features
- RV Gate, Garage Door Opener, Direct Access, Circular Driveway, Attch'd Gar Cabinets, Side Vehicle Entry, RV Access/Parking
- Property Description
- North/South Exposure, Mountain View(s)
- Roofing
- Built-Up, Rolled/Hot Mop
- Sewer
- Sewer in & Cnctd, Public Sewer
- Pool
- Yes
- Spa
- None
- Stories
- 1
- Style
- Detached
- Subdivision
- Valley Ranchos
- Taxes
- $11,762
- Tax Year
- 2024
- Water
- City Water
- Guest House
- Yes
Mortgage Calculator
Listing courtesy of Real Broker.
All information should be verified by the recipient and none is guaranteed as accurate by ARMLS. Copyright 2025 Arizona Regional Multiple Listing Service, Inc. All rights reserved.
