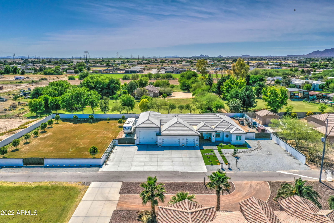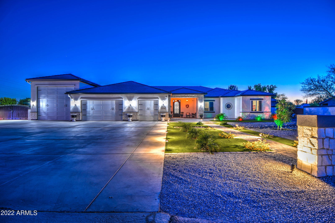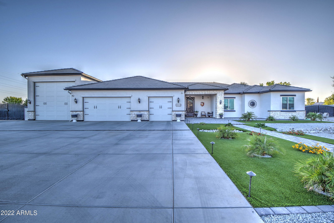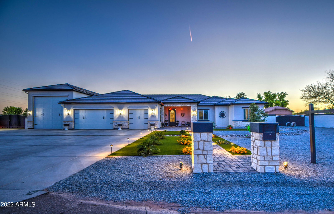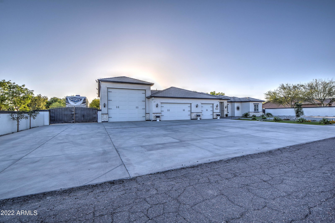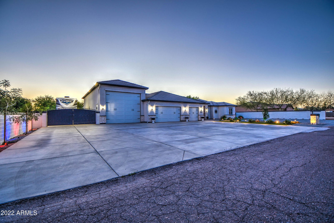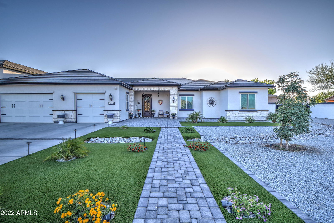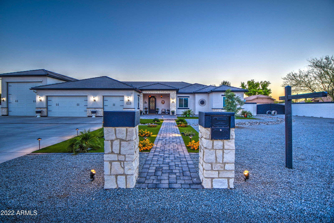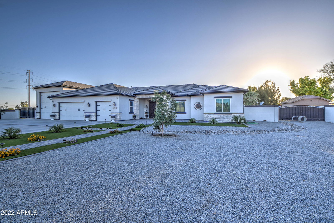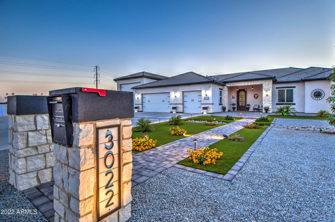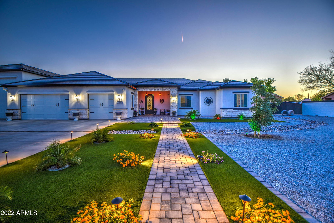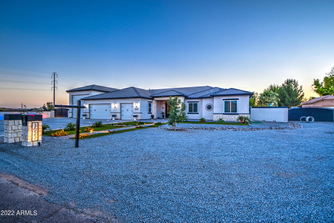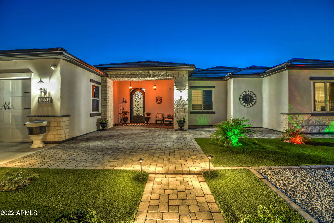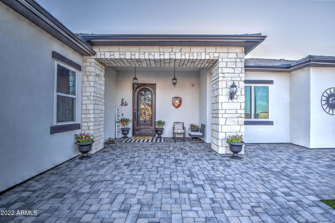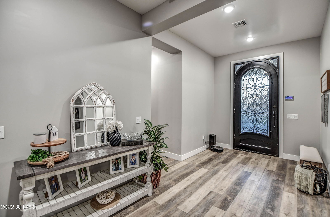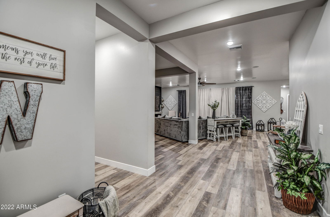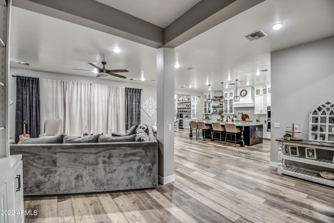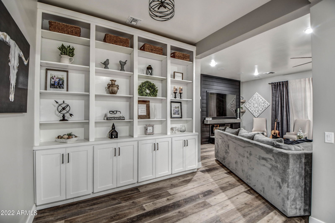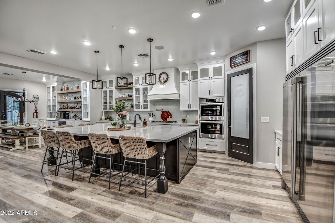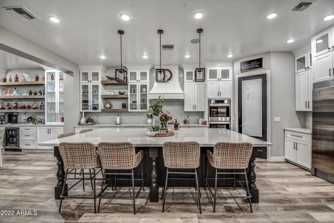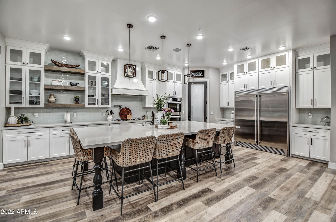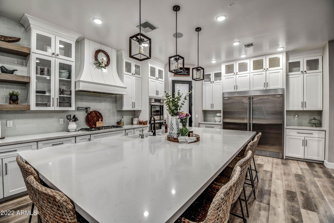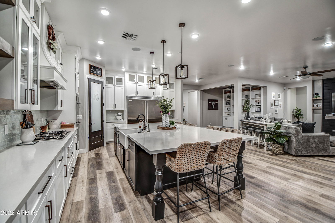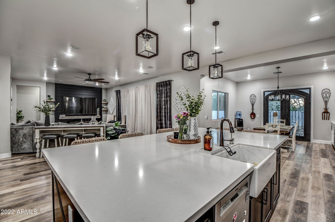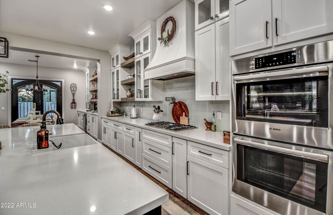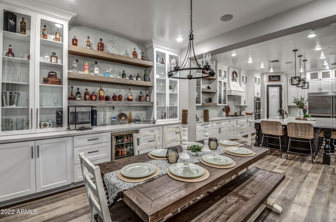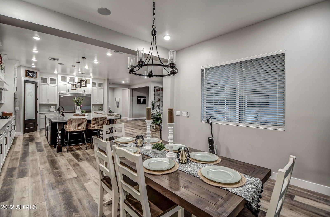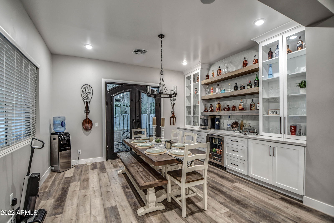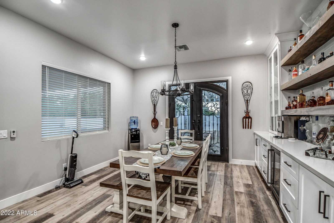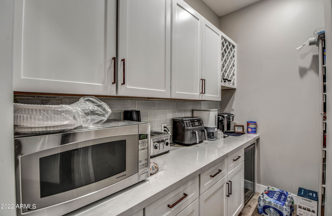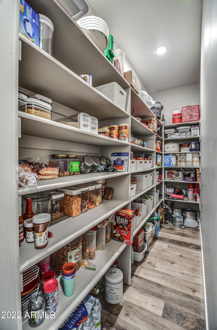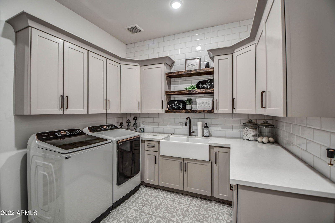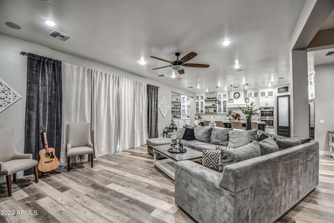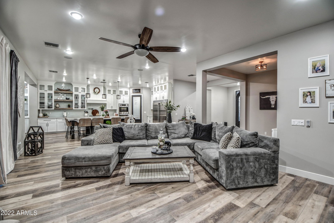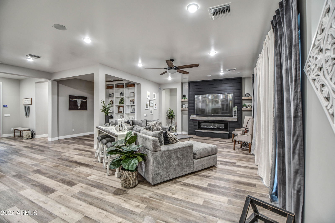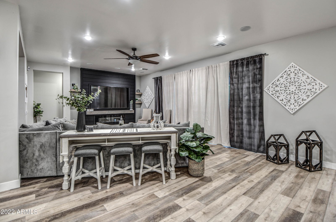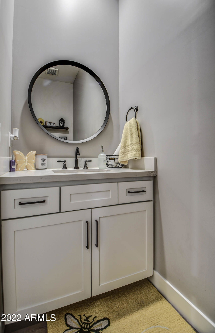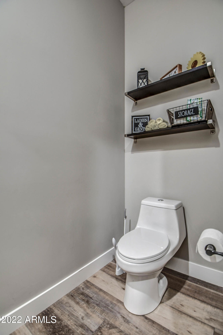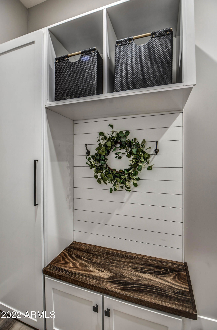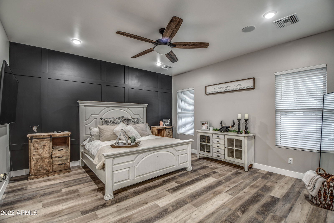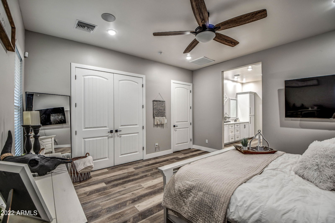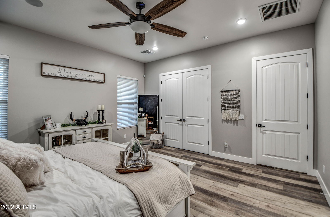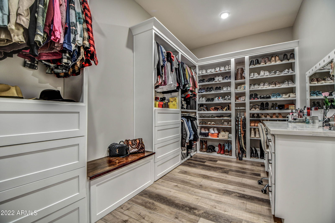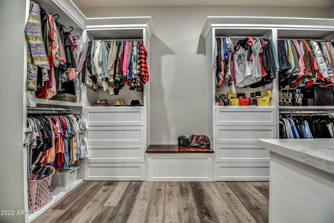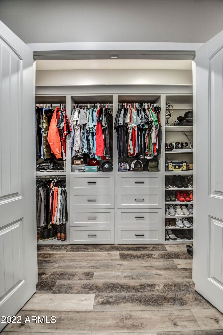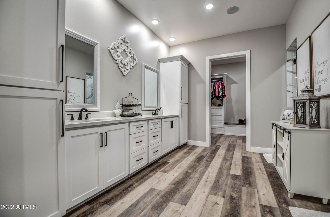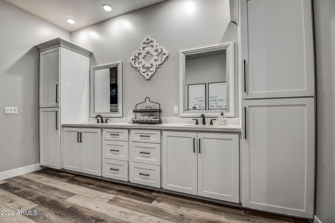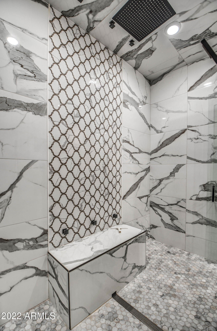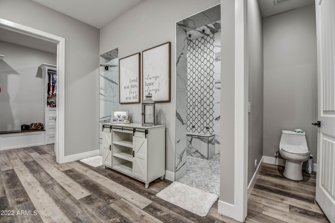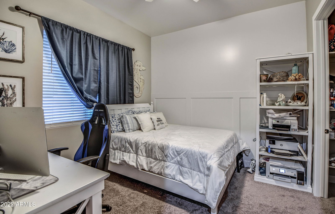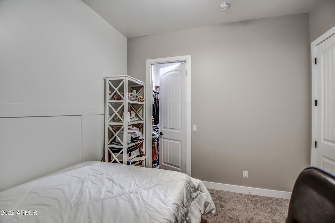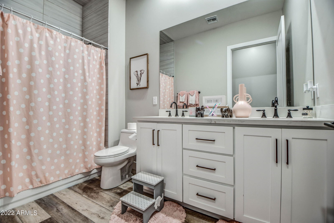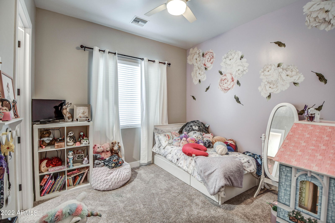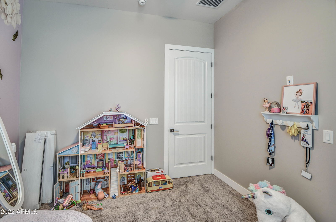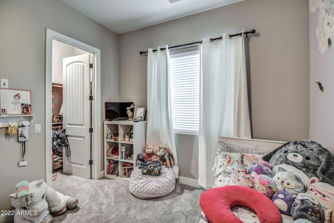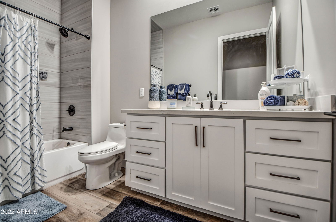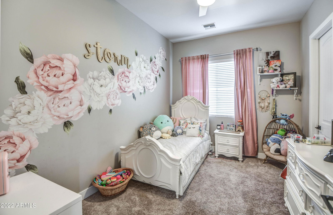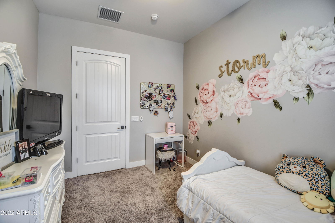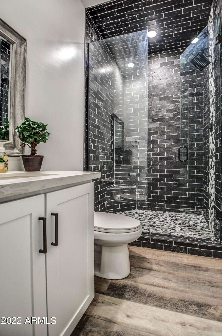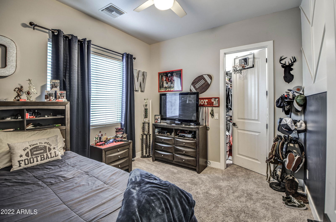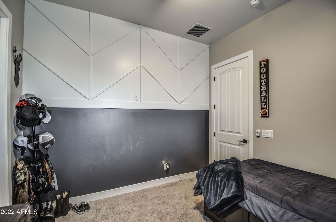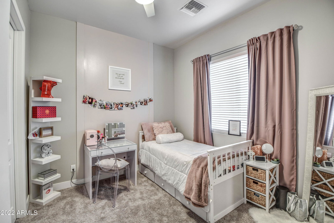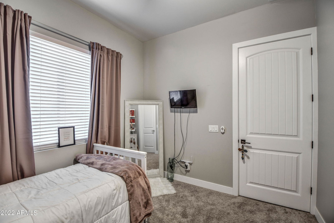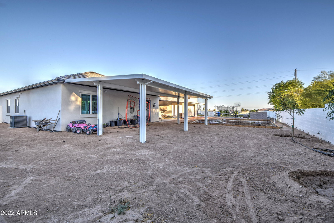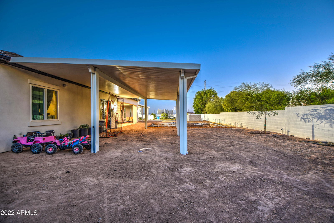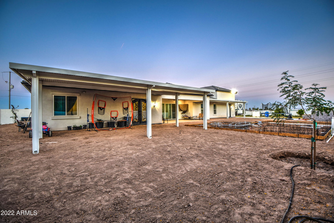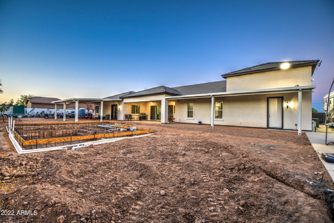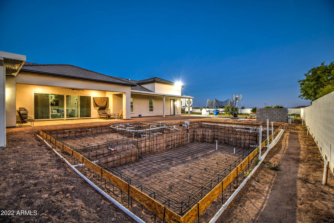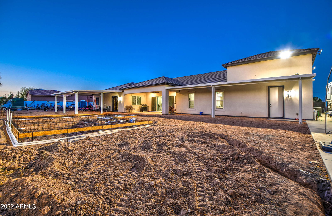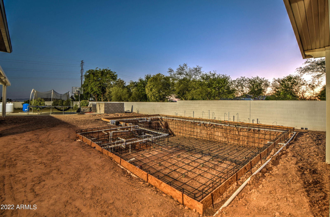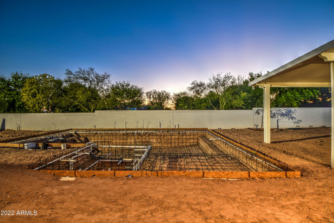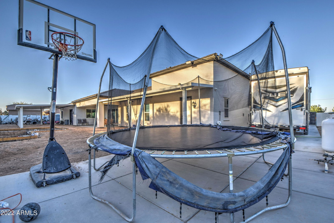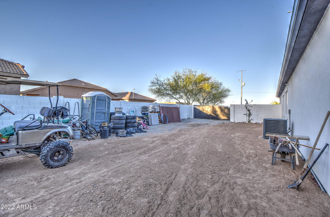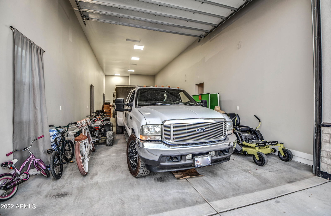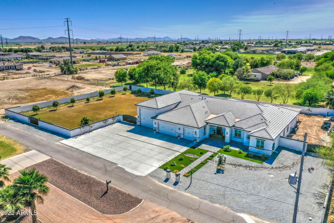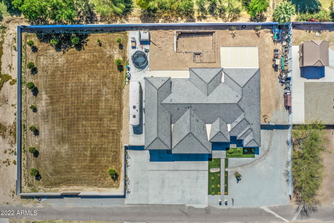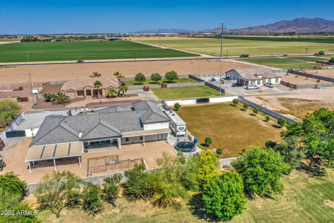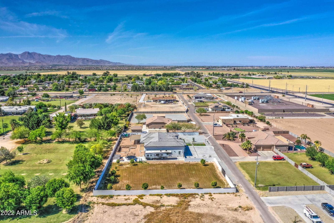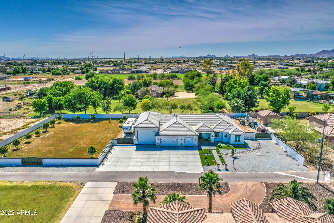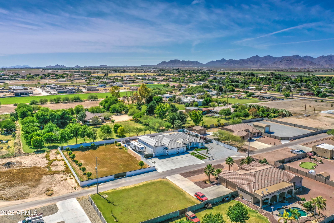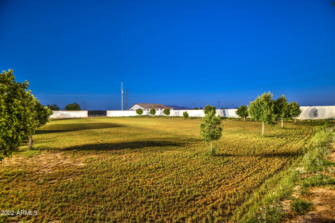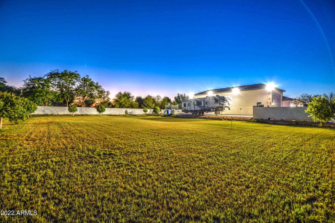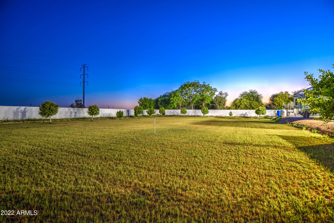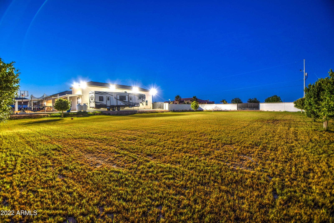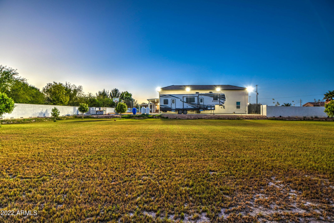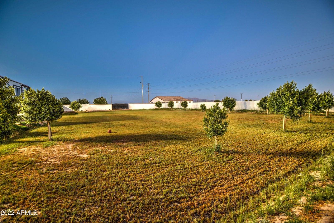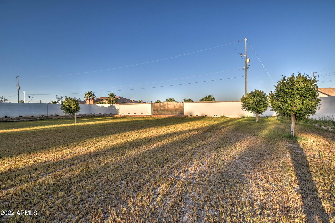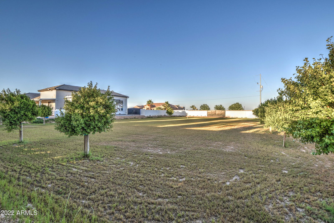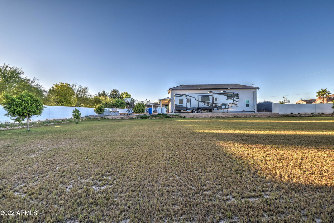3022 S 195th Lane, Buckeye, AZ 85326
- $1,450,000
- 6
- BD
- 4.5
- BA
- 3,791
- SqFt
- Sold Price
- $1,450,000
- List Price
- $1,590,000
- Closing Date
- Aug 04, 2022
- Days on Market
- 91
- Status
- CLOSED
- MLS#
- 6398388
- City
- Buckeye
- Bedrooms
- 6
- Bathrooms
- 4.5
- Living SQFT
- 3,791
- Lot Size
- 43,621
- Subdivision
- Urban Sub Division
- Year Built
- 2020
- Type
- Single Family Residence
Property Description
COUNTRY LIVING AT ITS FINEST!! This gorgeous custom home sits on 1+ acres. It offers 6 bedrooms ,4 1/2 bath with a split floor plan. The amazing kitchen has a large island with plenty of storage, white quartz counter tops throughout the house along with shaker cabinets. High end appliances, a custom hood and a huge walk in pantry. The dining room with built-in bar, wine fridge and iron doors leading to soon to be completed NEW POOL!! The master bedroom has his and hers closet space with a built-in vanity area, and 10 ft walk in shower. This unique property has front and back irrigation, HORSE PROPERTY, attached RV GARAGE with full bath, NO HOA, private well which means NO WATER BILLS!! It also includes water softener, RO system and tankless water heater. This house is VERY ENERGY EFFICIENT The garage is insulated, MYQ Capability garage doors and storage cabinets. The whole house is prewired for surround system. You will find LED lights throughout, motion controlled lights and dimmers, outdoor cameras, stadium lights on irrigation area, parking for 15+ cars. Property is fenced with 8x8x16 blocks & has one 16 ft sliding iron gate and two 14 ft French iron gates for easy access. The list of upgrades goes on and on!! You will not find another house like this one!! IT'S A MUST SEE!!
Additional Information
- Elementary School
- Liberty Elementary School
- High School
- Buckeye Union High School
- Middle School
- Liberty Elementary School - Buckeye
- School District
- Buckeye Union High School District
- Acres
- 1
- Architecture
- Contemporary
- Assoc Fee Includes
- No Fees
- Builder Name
- Unknown/ Homeowner
- Construction
- Stucco, Wood Frame, Painted
- Cooling
- Central Air, Ceiling Fan(s), ENERGY STAR Qualified Equipment, Programmable Thmstat
- Exterior Features
- Private Yard
- Fencing
- Block
- Fireplace
- 1 Fireplace
- Flooring
- Other, Laminate, Vinyl
- Garage Spaces
- 4
- Heating
- Electric
- Horses
- Yes
- Living Area
- 3,791
- Lot Size
- 43,621
- New Financing
- Cash, Conventional, FHA, VA Loan
- Other Rooms
- Great Room, Family Room
- Parking Features
- RV Gate, Garage Door Opener, Extended Length Garage, Direct Access, Attch'd Gar Cabinets, RV Access/Parking, RV Garage
- Property Description
- Mountain View(s)
- Roofing
- Tile
- Sewer
- Septic Tank
- Pool
- Yes
- Spa
- Private
- Stories
- 1
- Style
- Detached
- Subdivision
- Urban Sub Division
- Taxes
- $4,384
- Tax Year
- 2021
- Water
- Private Well
Mortgage Calculator
Listing courtesy of West USA Realty. Selling Office: Keller Williams Realty Professional Partners.
All information should be verified by the recipient and none is guaranteed as accurate by ARMLS. Copyright 2025 Arizona Regional Multiple Listing Service, Inc. All rights reserved.
