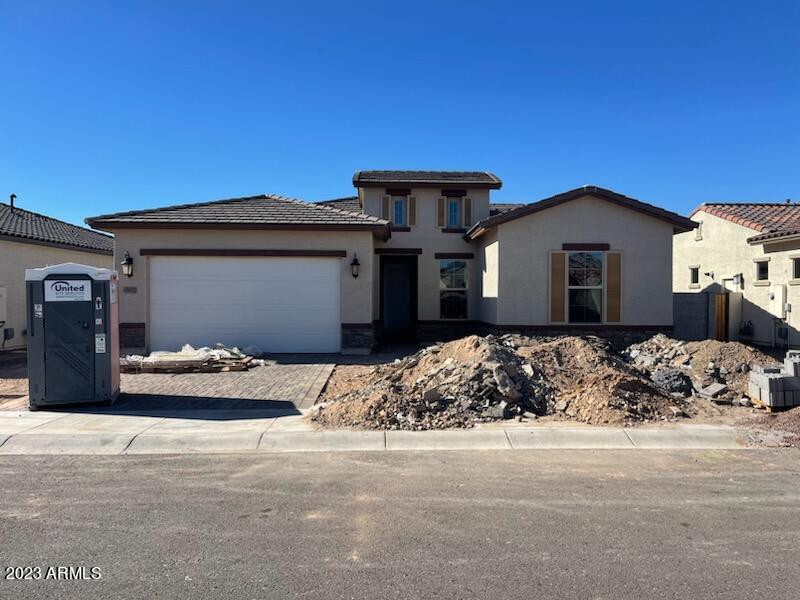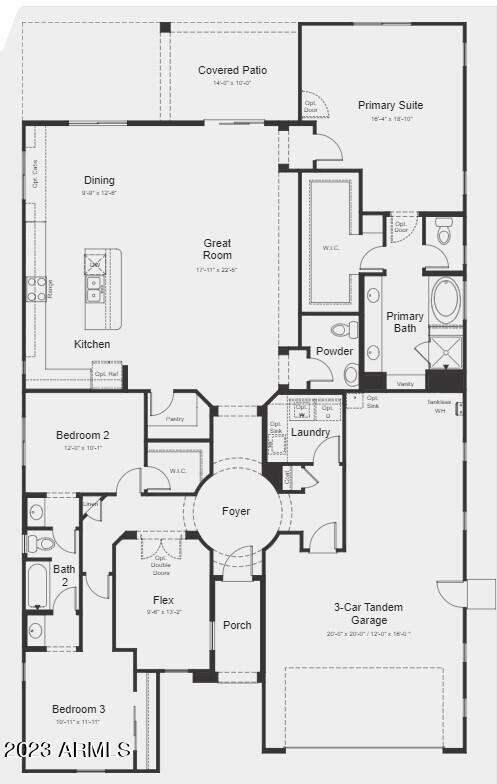15870 S 177th Avenue, Goodyear, AZ 85338
- $541,990
- 3
- BD
- 2.5
- BA
- 2,326
- SqFt
- Sold Price
- $541,990
- List Price
- $541,990
- Closing Date
- Apr 05, 2024
- Days on Market
- 59
- Status
- CLOSED
- MLS#
- 6639728
- City
- Goodyear
- Bedrooms
- 3
- Bathrooms
- 2.5
- Living SQFT
- 2,326
- Lot Size
- 7,020
- Subdivision
- Cantamia
- Year Built
- 2024
- Type
- Single Family - Detached
Property Description
Up to 3% of total purchase price towards closing costs incentive offer. Additional eligibility and limited time restrictions apply. MLS#6639728 February Completion! The CantaMia Hilary floor plan is a stunning residence with 3 bedrooms, 2.5 baths, a den, 4-car garage, and 2,323 sq ft, all on a single level. The open concept layout centers around a spacious gathering room, island kitchen, and dining area. Sliding glass doors connect to the extended covered back patio. Two secondary bedrooms, a Jack-and-Jill bath, and a den are near the front entry. The owner's suite at the back ensures privacy with a large walk-in closet and luxurious bath. Structural options include: paver front porch, 12' x 8' sliding glass door at gathering room, outdoor living extension, pre-plumb for future laundry sink, complete reserve osmosis system with rough in, and two tone interior paint.
Additional Information
- Elementary School
- Adult
- High School
- Adult
- Middle School
- Adult
- School District
- Buckeye Union High School District
- Acres
- 0.16
- Architecture
- Santa Barbara/Tuscan
- Assoc Fee Includes
- Maintenance Grounds, Street Maint
- Hoa Fee
- $210
- Hoa Fee Frequency
- Monthly
- Hoa
- Yes
- Hoa Name
- CantaMia Comm Assoc
- Builder Name
- Taylor Morrison
- Community
- Cantamia
- Community Features
- Gated Community, Community Spa Htd, Community Spa, Community Pool Htd, Community Pool, Lake Subdivision, Guarded Entry, Tennis Court(s), Biking/Walking Path, Clubhouse, Fitness Center
- Construction
- Painted, Stucco, Frame - Wood
- Cooling
- Refrigeration
- Exterior Features
- Covered Patio(s), Patio, Private Yard
- Fencing
- Block
- Fireplace
- None
- Flooring
- Carpet, Tile
- Garage Spaces
- 3
- Heating
- Natural Gas
- Living Area
- 2,326
- Lot Size
- 7,020
- Model
- Hilary
- New Financing
- Conventional, FHA, VA Loan
- Other Rooms
- Great Room
- Parking Features
- Tandem
- Property Description
- East/West Exposure
- Roofing
- Tile
- Sewer
- Public Sewer
- Spa
- None
- Stories
- 1
- Style
- Detached
- Subdivision
- Cantamia
- Taxes
- $5,399
- Tax Year
- 2023
- Water
- City Water
- Age Restricted
- Yes
Mortgage Calculator
Listing courtesy of AV Homes. Selling Office: Non-MLS Office.
All information should be verified by the recipient and none is guaranteed as accurate by ARMLS. Copyright 2025 Arizona Regional Multiple Listing Service, Inc. All rights reserved.

