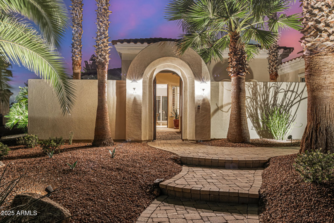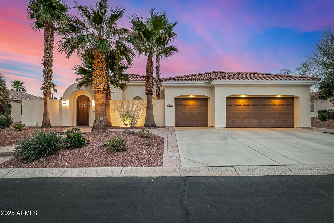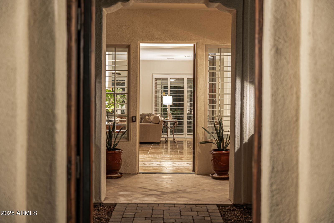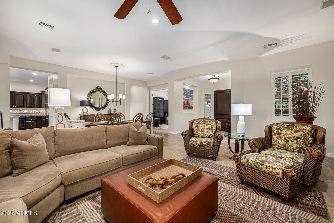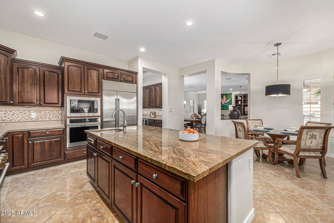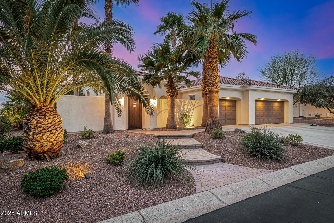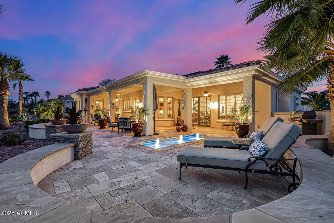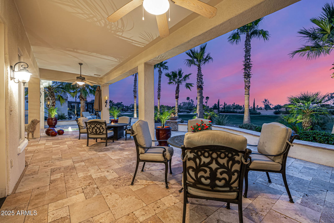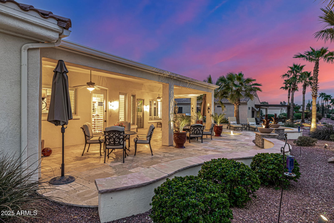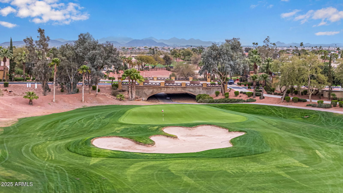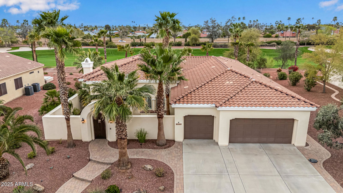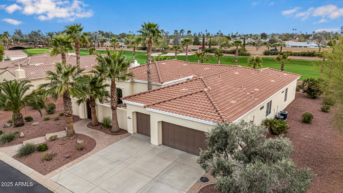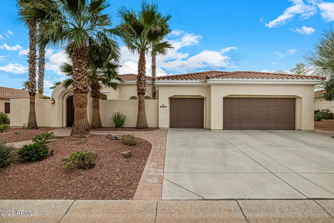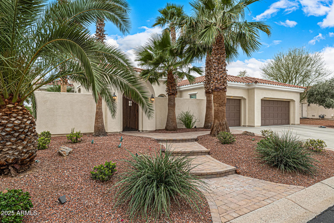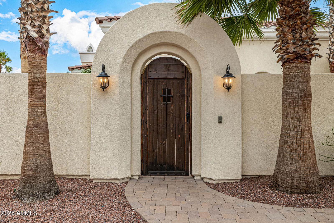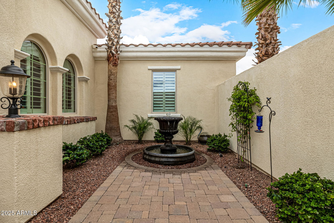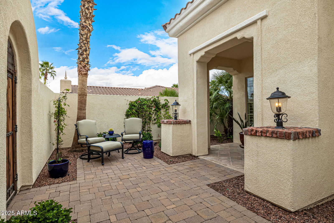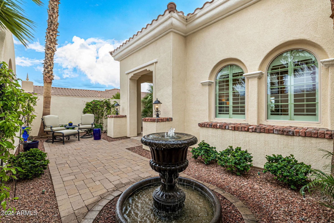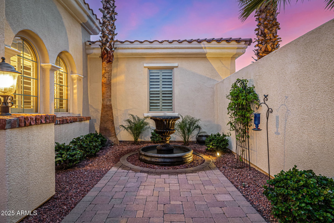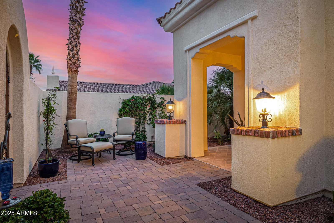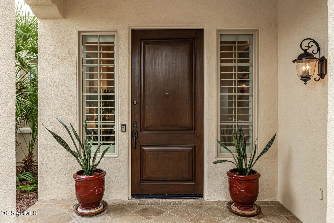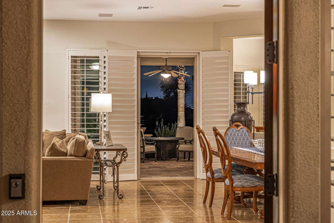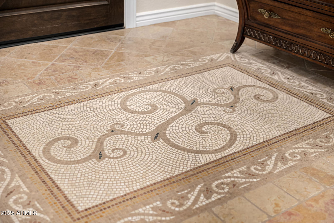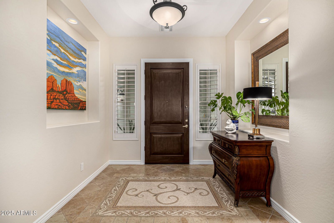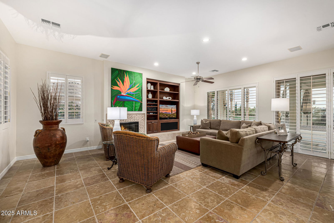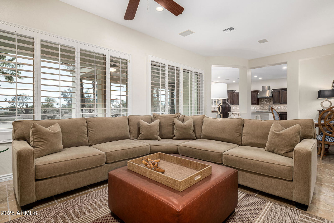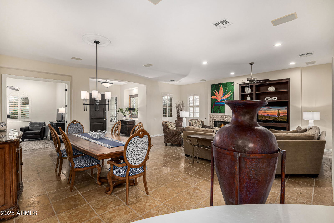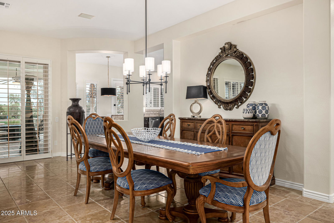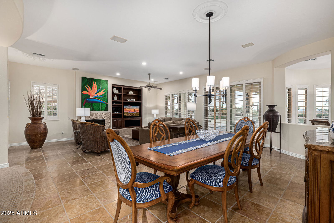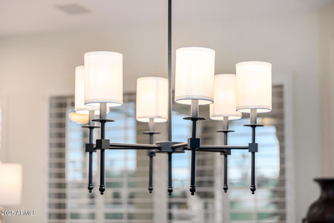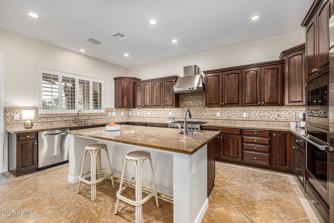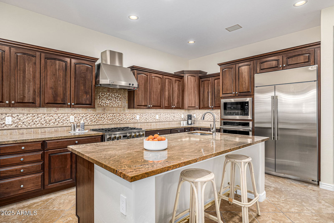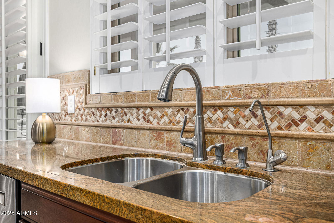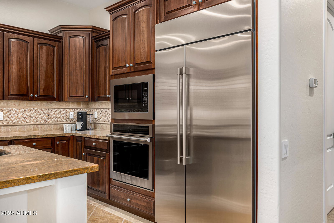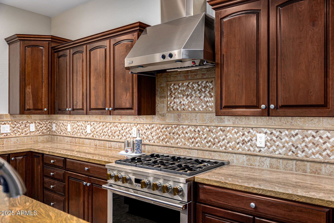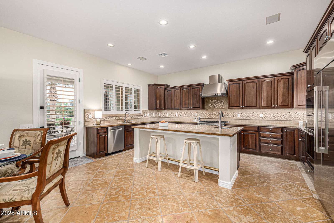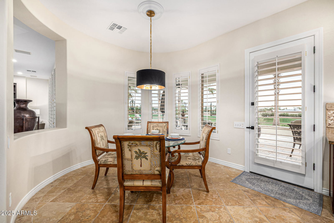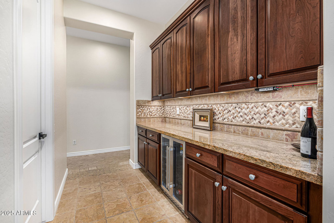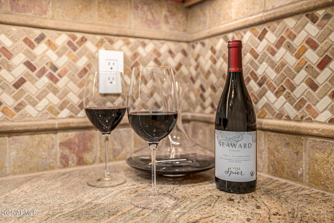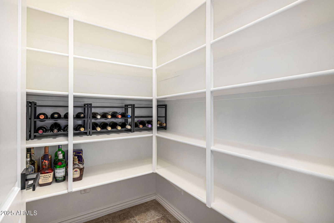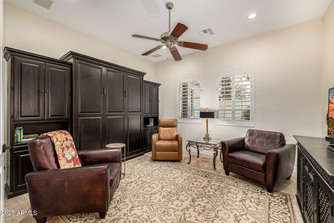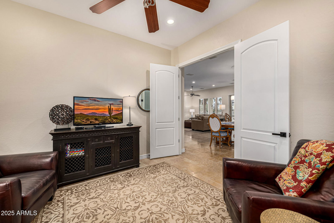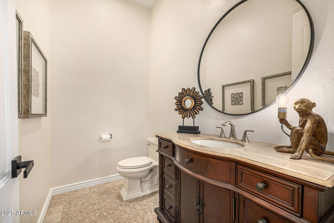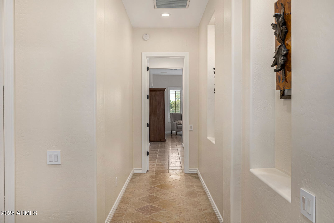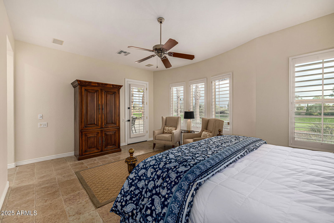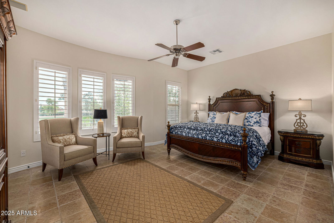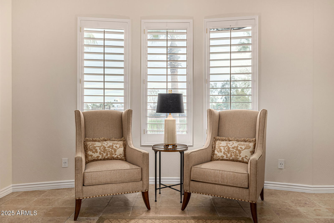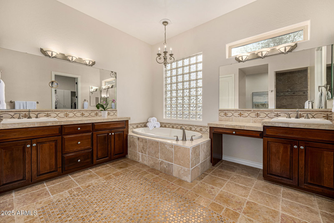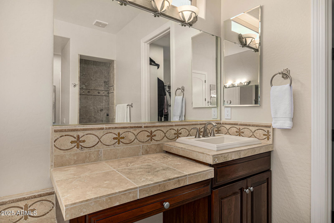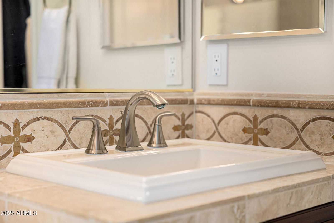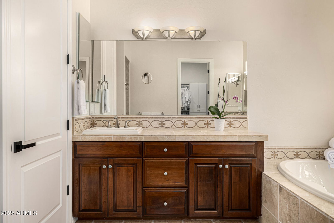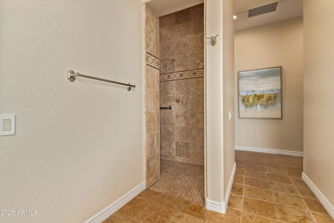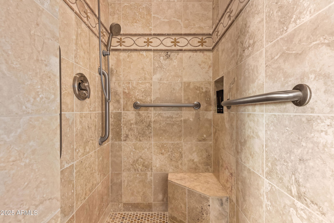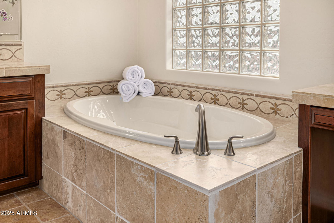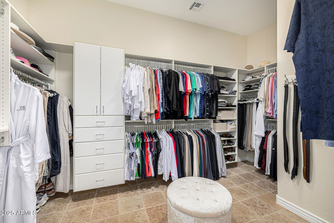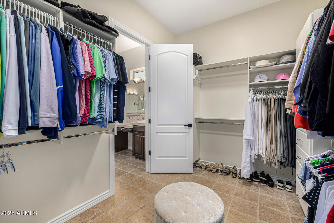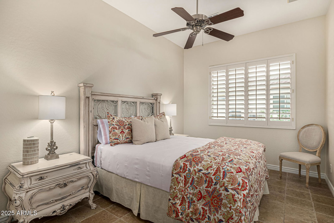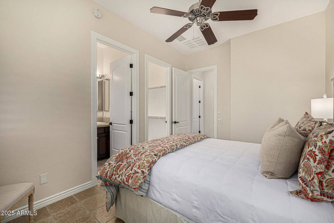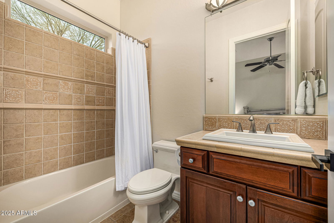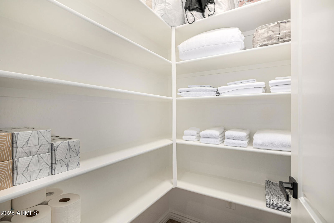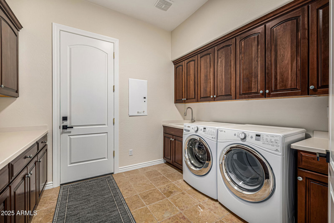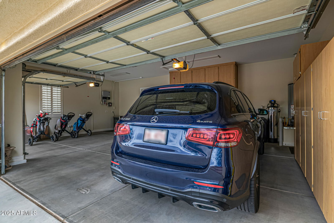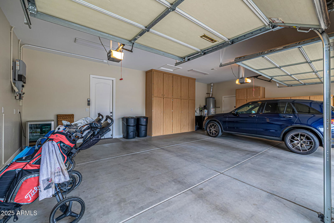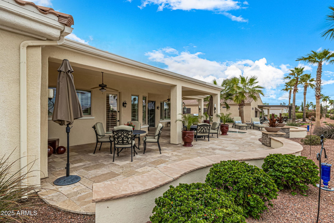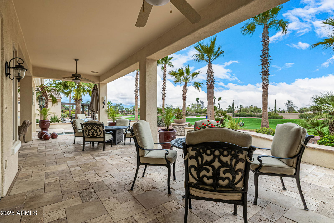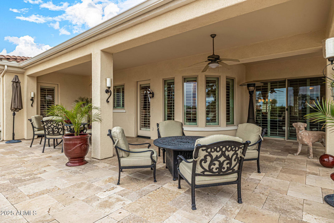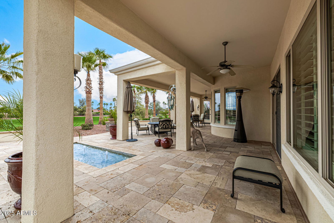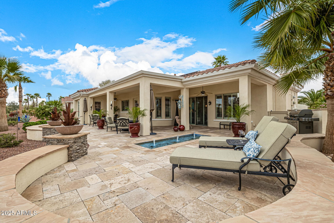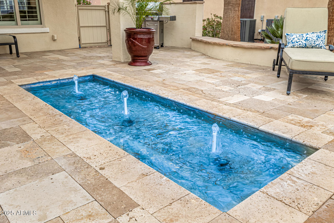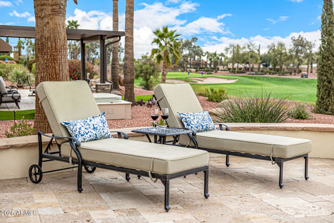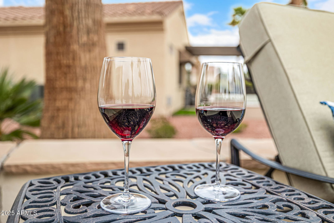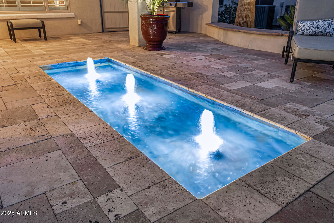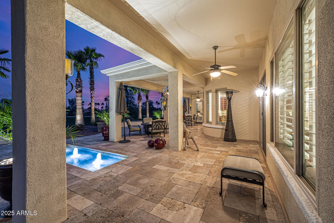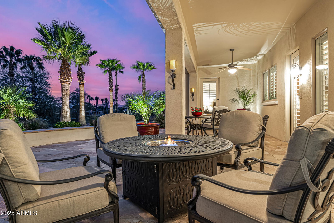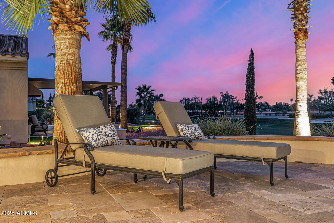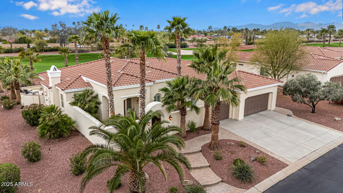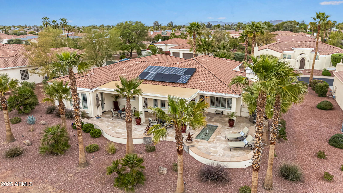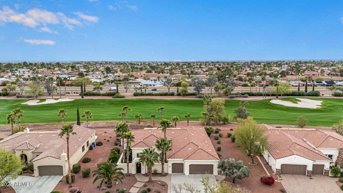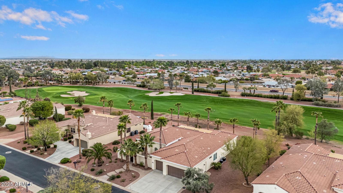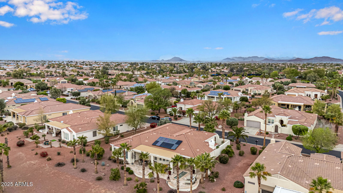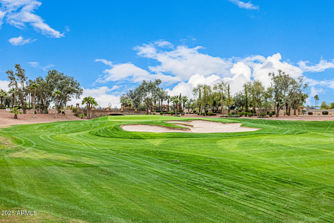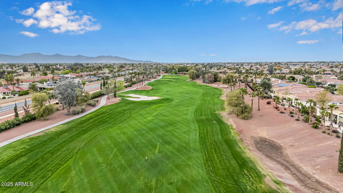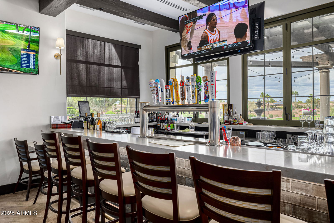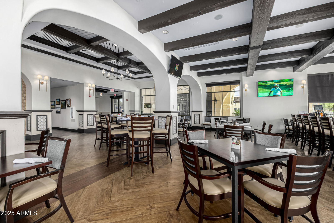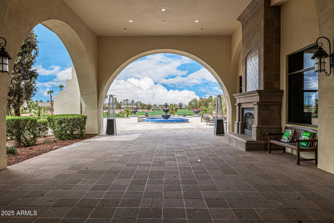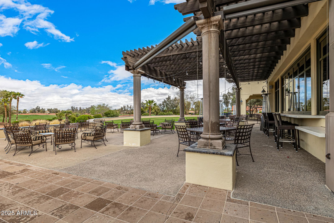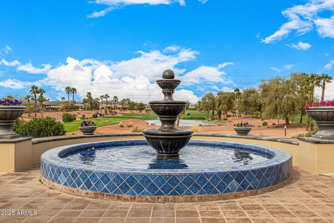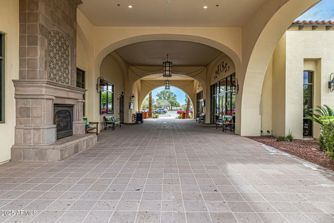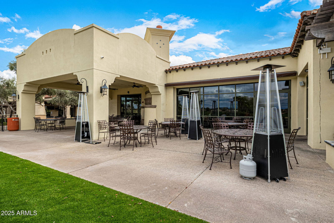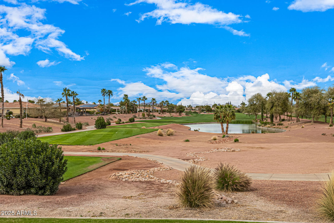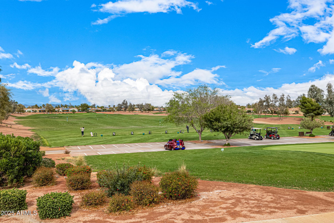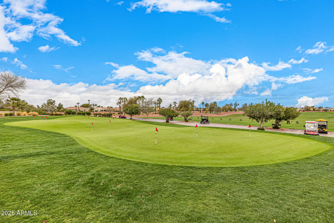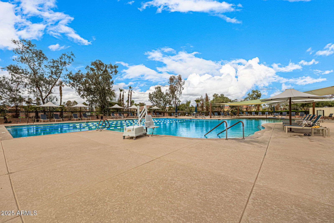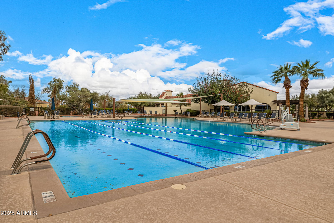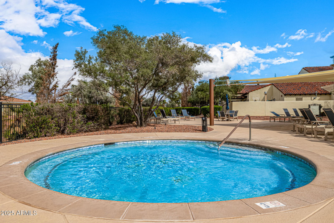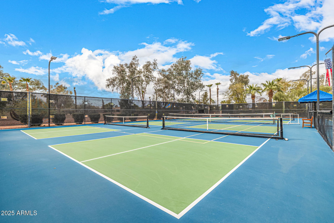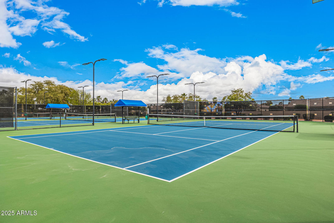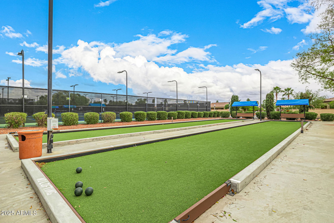13207 W Santa Ynez Drive, Sun City West, AZ 85375
- $824,500
- 2
- BD
- 2.5
- BA
- 2,784
- SqFt
- Sold Price
- $824,500
- List Price
- $839,000
- Closing Date
- Apr 30, 2025
- Days on Market
- 40
- Status
- CLOSED
- MLS#
- 6836281
- City
- Sun City West
- Bedrooms
- 2
- Bathrooms
- 2.5
- Living SQFT
- 2,784
- Lot Size
- 13,121
- Subdivision
- Corte Bella Country Club Phase 1 Unit 1
- Year Built
- 2004
- Type
- Single Family Residence
Property Description
Discover the stunning blend of luxury and comfort in this immaculate 2-bedroom, 2.5-bath Figueroa floor plan, complete with a private den, situated above the 17th fairway of the prestigious gated Corte Bella Country Club. Pride of ownership shines throughout this home with 10' ceilings and 8' doors, offering breathtaking sunsets, awe-inspiring sunrises, and mountain views. Step into your personal backyard oasis, where an extended travertine patio leads to an elegant reflection pool, LED lighting, and beautifully manicured, lit palm trees. It's the perfect space to relax and take in the serene surroundings. Inside, the home features timeless, tumbled travertine stone flooring throughout (no carpet) paired with plantation shutters that elevate both style and functionality. The heart of the home boasts a chef's kitchen with a 6-burner gas range, granite countertops, and top-of-the-line GE Monogram appliances (refrigerator, microwave, wall oven, and gas range), all installed in 2024. Additional upgrades include contemporary black hardware, Decora electrical switches with USB functionality, and LED lighting. Loads of storage and thoughtful details ensure every inch of this home is optimized for comfort and practicality. The versatile den, enhanced with added doors and a Murphy bed with built-in storage (which conveys), provides the ideal solution for an office, guest space, or retreat. Each bedroom boasts its own private ensuite, with the secondary bedroom designed as a tranquil retreat for visitors. The powder room is equally impressive, featuring a striking 48-inch marble top vanity. Built-in speakers in the home bring an added layer of luxury and convenience. Located within close proximity to the exceptional amenities of Corte Bella Country Club, this home also includes pre-paid, leased, transferable solar panels, ensuring energy efficiency. A fresh coat of interior paint in 2023 adds to its move-in-ready appeal. Furnishings are available for purchase on a separate bill of sale. Don't miss the opportunity to experience this exceptional property.
Additional Information
- Elementary School
- Adult
- High School
- Adult
- Middle School
- Adult
- School District
- Adult
- Acres
- 0.30
- Architecture
- Santa Barbara/Tuscan
- Assoc Fee Includes
- Maintenance Grounds, Street Maint
- Hoa Fee
- $680
- Hoa Fee Frequency
- Quarterly
- Hoa
- Yes
- Hoa Name
- Corte Bella CC
- Builder Name
- Del Webb/Pulte
- Community
- Corte Bella Country Club
- Community Features
- Pickleball, Gated, Community Spa, Community Pool Htd, Guarded Entry, Golf, Tennis Court(s), Biking/Walking Path, Clubhouse, Fitness Center
- Construction
- Stucco, Wood Frame, Painted
- Cooling
- Central Air, Ceiling Fan(s)
- Exterior Features
- Private Yard
- Fencing
- None
- Fireplace
- 1 Fireplace, Family Room, Gas
- Flooring
- Tile
- Garage Spaces
- 3
- Heating
- Natural Gas
- Laundry
- Engy Star (See Rmks)
- Living Area
- 2,784
- Lot Size
- 13,121
- Model
- Figueroa
- New Financing
- Cash, Conventional, FHA, VA Loan
- Other Rooms
- Great Room, Family Room
- Parking Features
- Garage Door Opener, Attch'd Gar Cabinets
- Property Description
- Golf Course Lot, North/South Exposure, Cul-De-Sac Lot, Mountain View(s)
- Roofing
- Tile
- Sewer
- Private Sewer
- Spa
- None
- Stories
- 1
- Style
- Detached
- Subdivision
- Corte Bella Country Club Phase 1 Unit 1
- Taxes
- $6,171
- Tax Year
- 2024
- Water
- Pvt Water Company
- Age Restricted
- Yes
Mortgage Calculator
Listing courtesy of West USA Realty. Selling Office: West USA Realty.
All information should be verified by the recipient and none is guaranteed as accurate by ARMLS. Copyright 2025 Arizona Regional Multiple Listing Service, Inc. All rights reserved.
