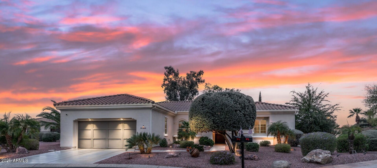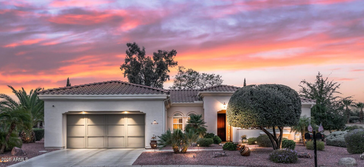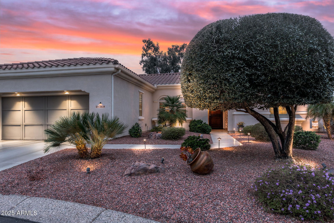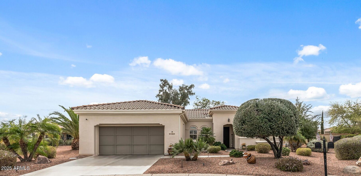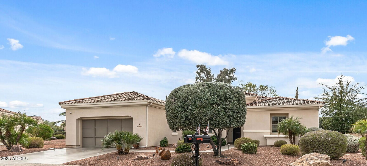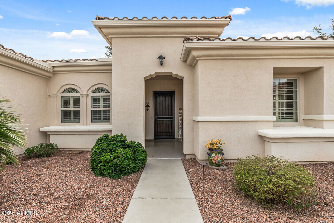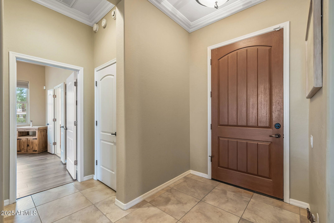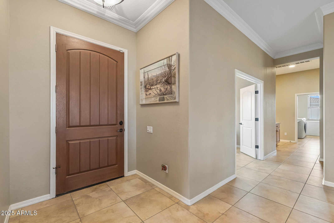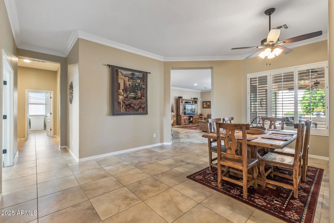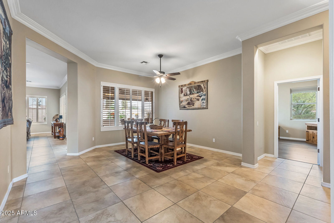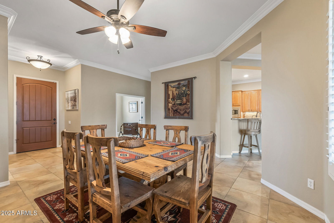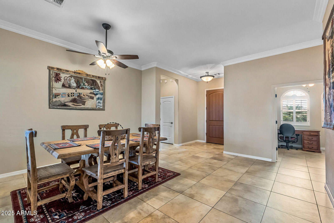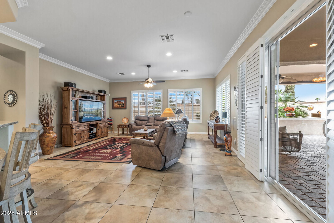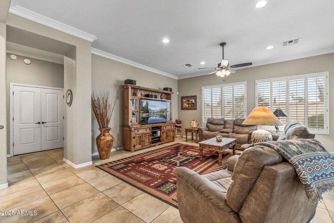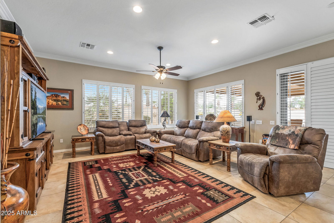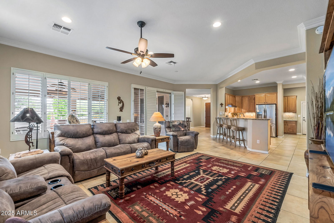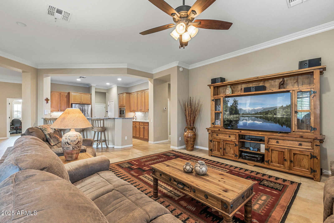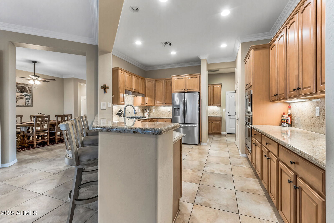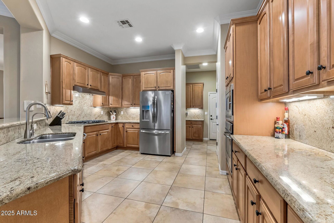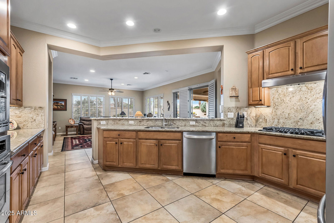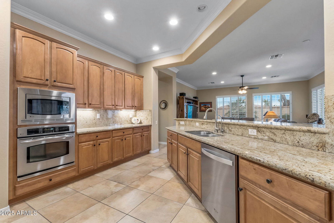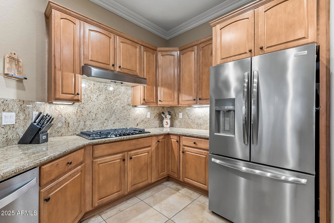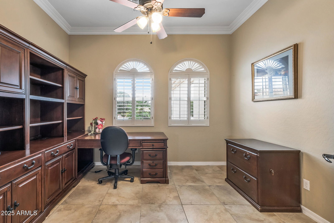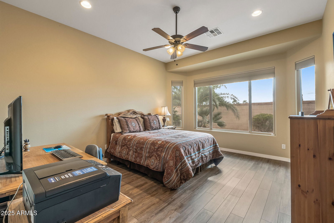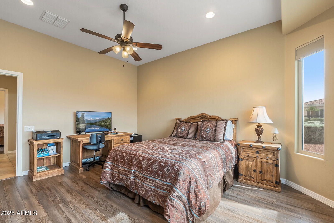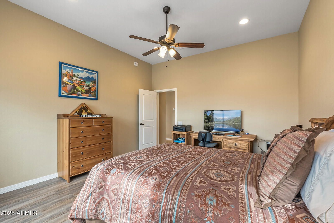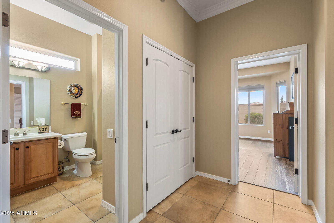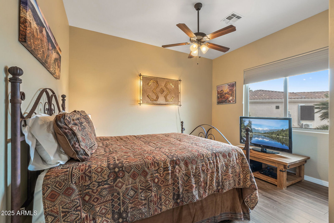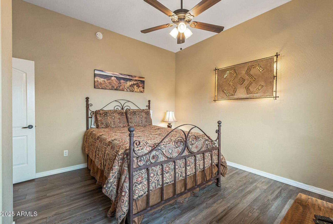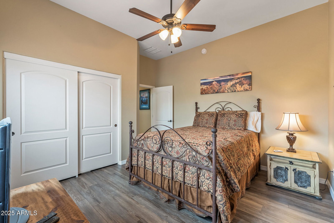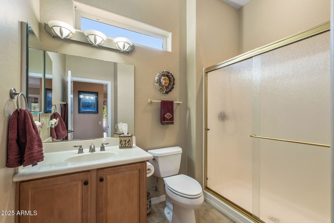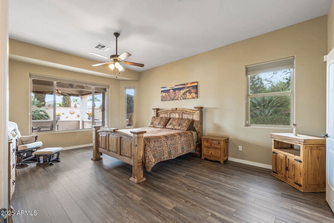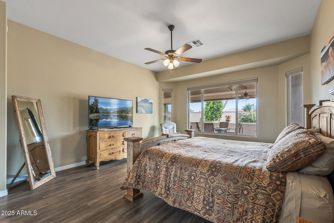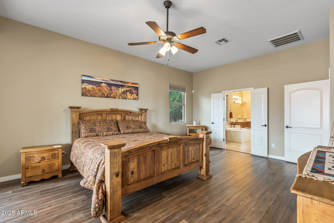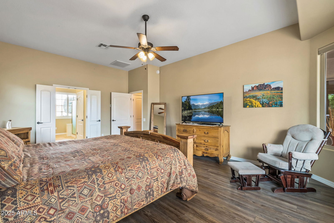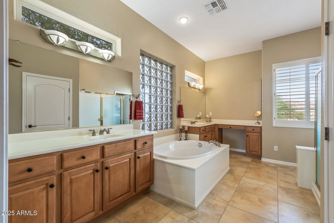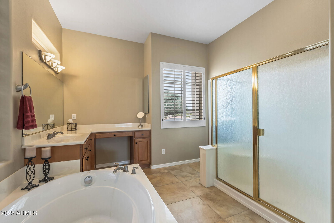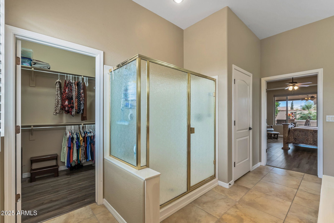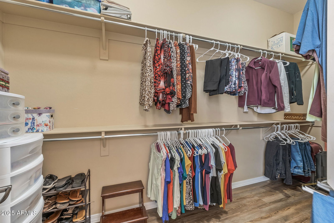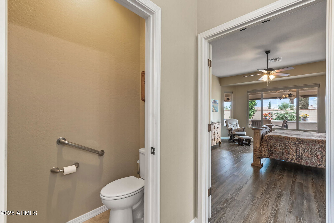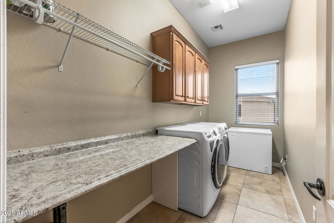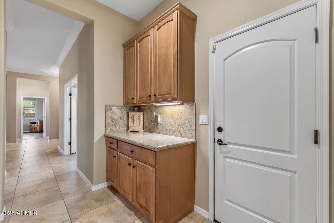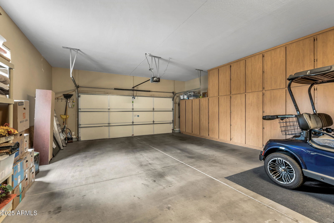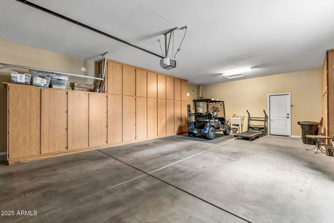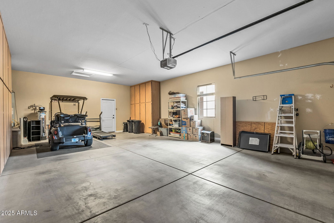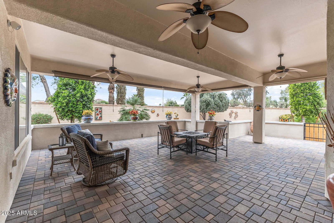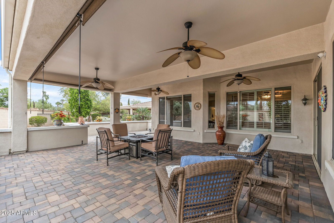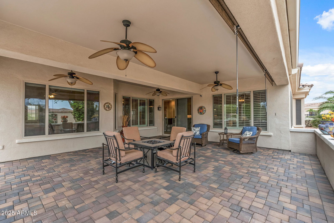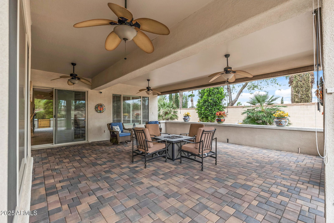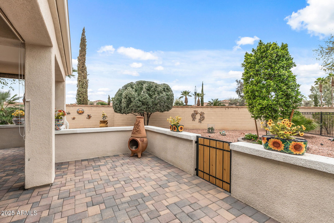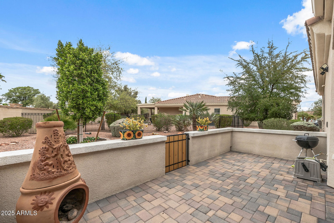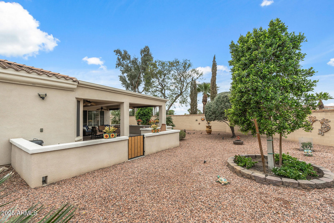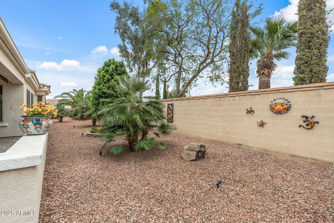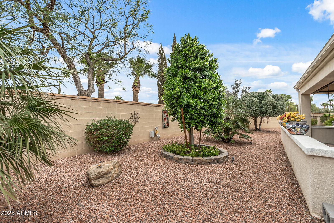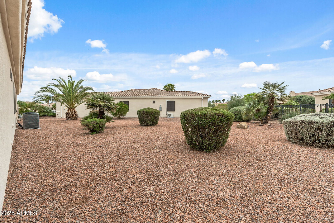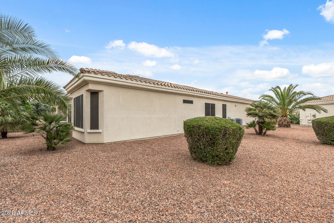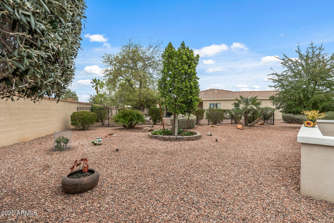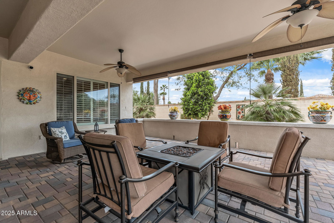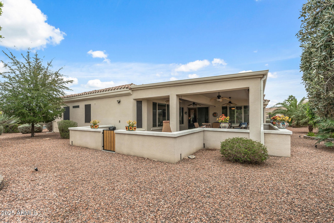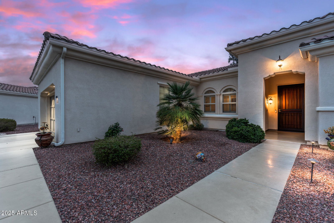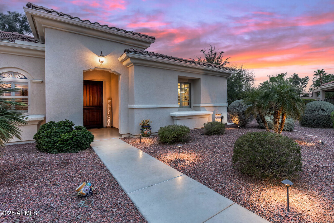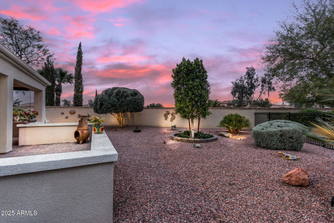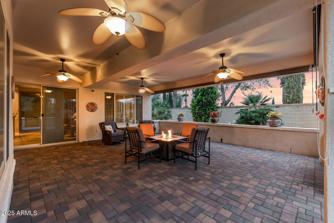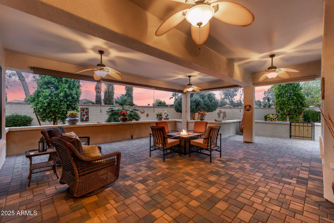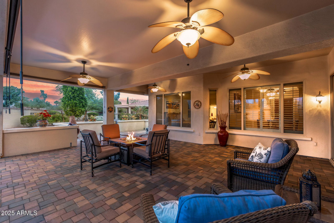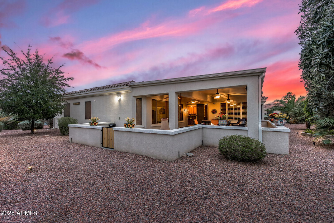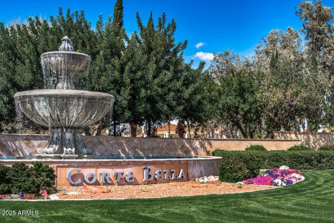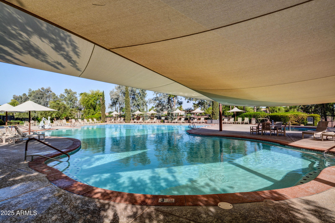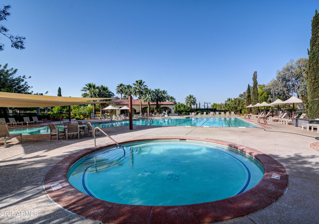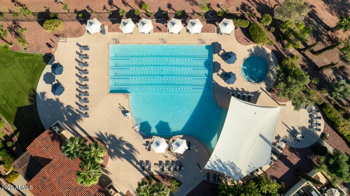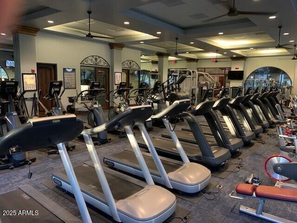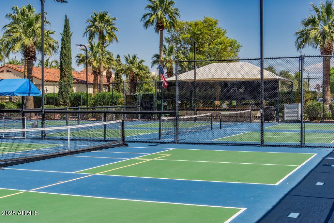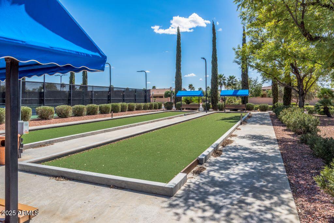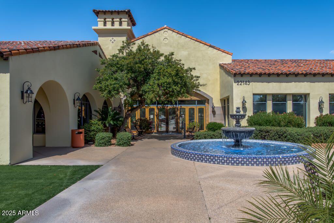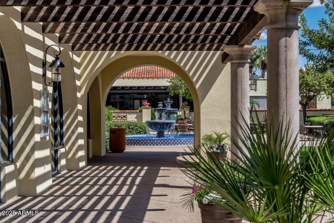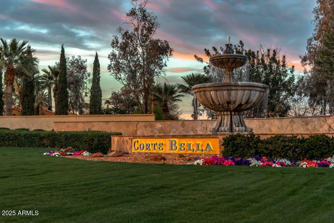12839 W Rincon Court, Sun City West, AZ 85375
- $618,000
- 3
- BD
- 2
- BA
- 2,470
- SqFt
- List Price
- $618,000
- Days on Market
- 49
- Status
- PENDING
- MLS#
- 6834629
- City
- Sun City West
- Bedrooms
- 3
- Bathrooms
- 2
- Living SQFT
- 2,470
- Lot Size
- 13,579
- Subdivision
- Corte Bella Country Club Unit I La Posada
- Year Built
- 2005
- Type
- Single Family Residence
Property Description
EXCEPTIONAL, EXPANDED Cambria located on a 13,579 sqft Lot at the end of a cul-de-sac with no neighbors behind offering more privacy than most! This MASSIVE lot is almost large enough for 2 pools! EXTRA LONG 31' x 22' GARAGE with storage & enough space for 2 cars & 2 golf carts stored in tandem. Preferred split floor plan, the primary bedroom is on the opposite side of the living spaces from the other bedrooms. Bedroom 3 is extended with a pop-out bay window with ample room to add a closet. The SPACIOUS KITCHEN is open to the living room with eat-up counter seating. Elegant neutral earth-tone granite counter tops and backsplash, as well as, newer Stainless Steel Appliances, Gas cooktop, wall oven, built-in microwave, warm wood cabinets, recessed lighting and RO drinking water /:CROWN MOLDING, Plantation shutters, honeycomb blinds, sun screens & contemporary ceiling fans add to the aesthetics and enjoyment. The primary suite is extensive with an en-suite bath offering a separate shower and roman tub, dual vanities and very generous walk-in closet. The gated BACK PATIO HAS BEEN EXTENDED creating a huge outdoor living space enclosed with a pony wall. The patio floor was recently update with Belgard Catalina Pavers and 4 contemporary lighted ceiling fans and several roll down sunshades to keep the patio cool and comfortable. The irrigation system was recently updated to PVC piping. A new garage door opener recently installed. Annual HVAC maintenance/tune-ups have been performed. Termite warranty until Feb 2027 ***The desk in the front office and the back patio furniture plus fireplace table are available for purchase. ***
Additional Information
- Elementary School
- Adult
- High School
- Adult
- Middle School
- Adult
- School District
- Adult
- Acres
- 0.31
- Architecture
- Santa Barbara/Tuscan
- Assoc Fee Includes
- Maintenance Grounds, Other (See Remarks)
- Hoa Fee
- $680
- Hoa Fee Frequency
- Quarterly
- Hoa
- Yes
- Hoa Name
- Corte Bella Country
- Builder Name
- Pulte/Del Webb
- Community
- Corte Bella Country Club
- Community Features
- Gated, Community Spa, Community Spa Htd, Community Pool Htd, Community Pool, Guarded Entry, Golf, Biking/Walking Path, Clubhouse, Fitness Center
- Construction
- Stucco, Wood Frame, Painted
- Cooling
- Central Air
- Exterior Features
- Private Yard
- Fencing
- See Remarks, Block
- Fireplace
- None
- Flooring
- Laminate, Tile
- Garage Spaces
- 2
- Accessibility Features
- Zero-Grade Entry, Bath Grab Bars
- Heating
- Natural Gas
- Laundry
- Wshr/Dry HookUp Only
- Living Area
- 2,470
- Lot Size
- 13,579
- Model
- Cambria EXPANDED
- New Financing
- Cash, Conventional, FHA, VA Loan
- Other Rooms
- Family Room
- Parking Features
- Extended Length Garage, Direct Access, Attch'd Gar Cabinets, Golf Cart Garage, Tandem
- Property Description
- Cul-De-Sac Lot
- Roofing
- Tile
- Sewer
- Public Sewer
- Spa
- None
- Stories
- 1
- Style
- Detached
- Subdivision
- Corte Bella Country Club Unit I La Posada
- Taxes
- $3,844
- Tax Year
- 2024
- Water
- Pvt Water Company
- Age Restricted
- Yes
Mortgage Calculator
Listing courtesy of Long Realty Jasper Associates.
All information should be verified by the recipient and none is guaranteed as accurate by ARMLS. Copyright 2025 Arizona Regional Multiple Listing Service, Inc. All rights reserved.
