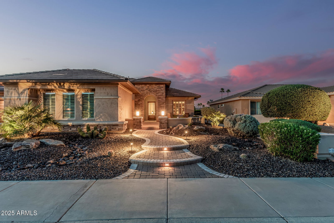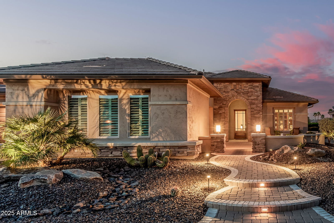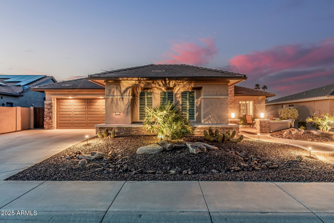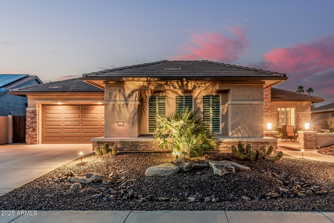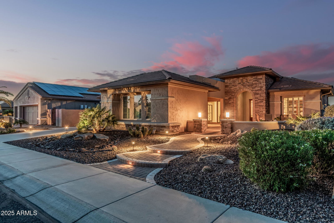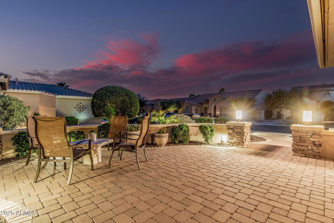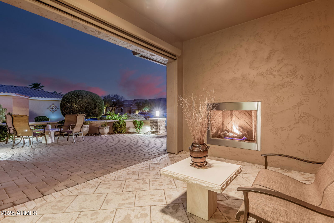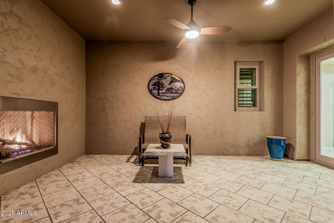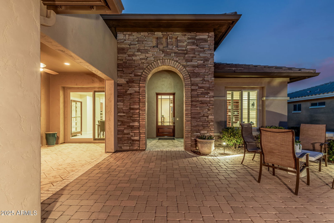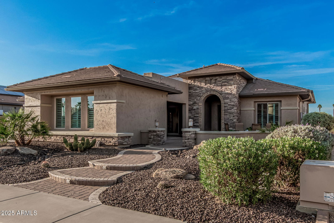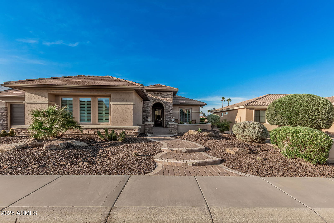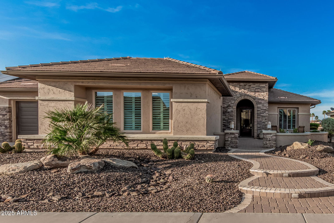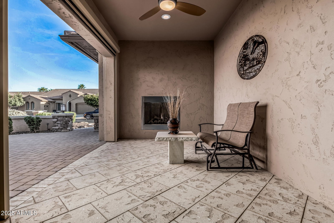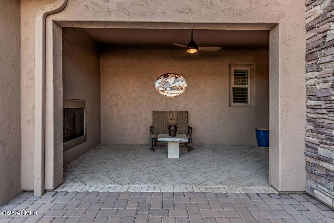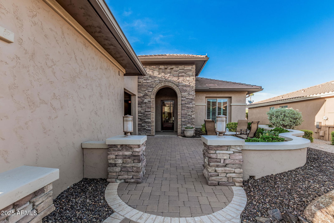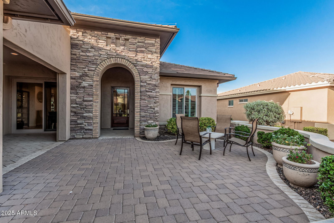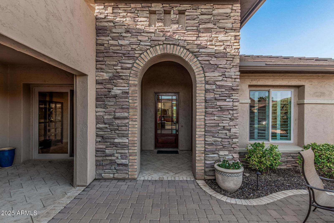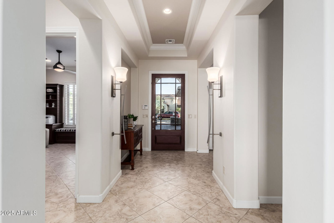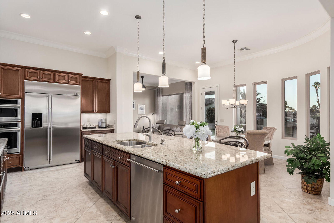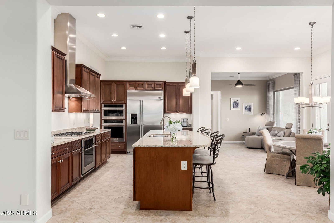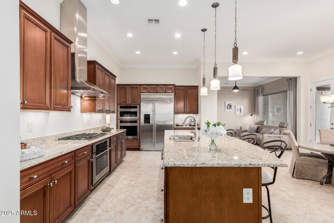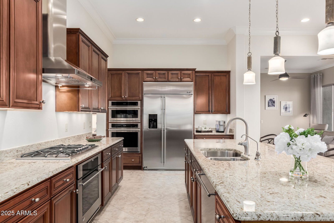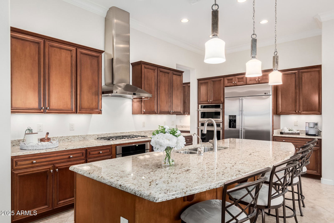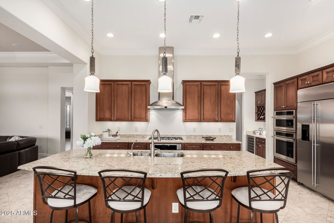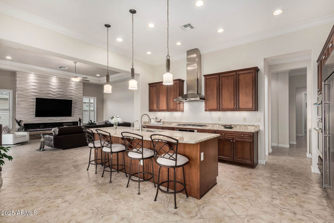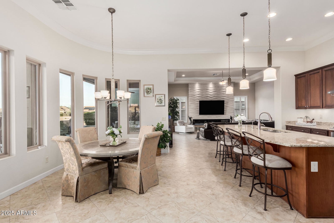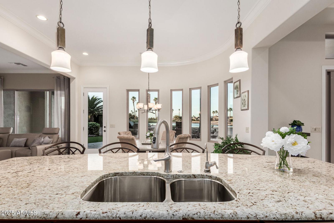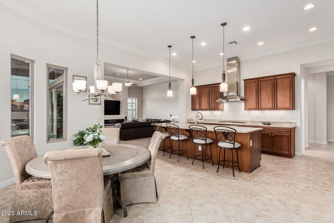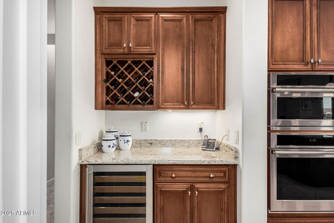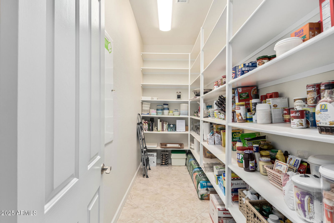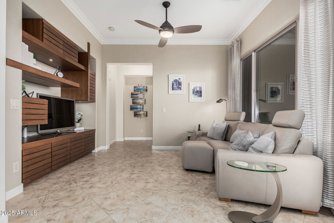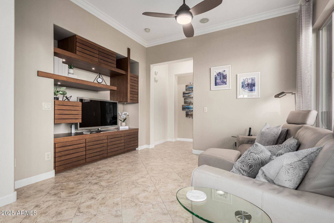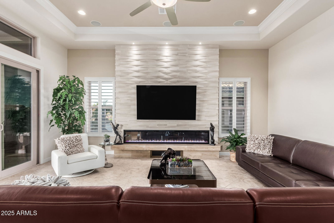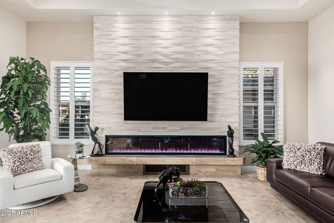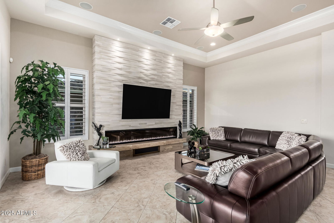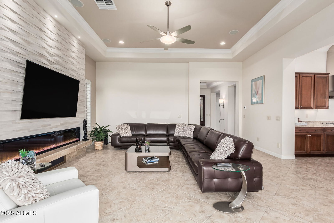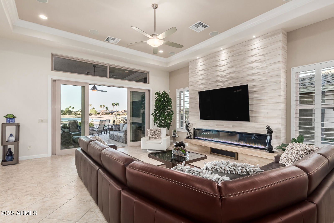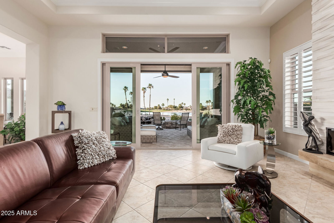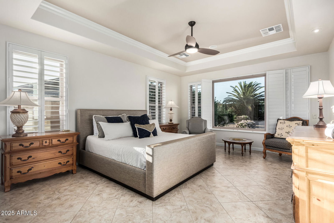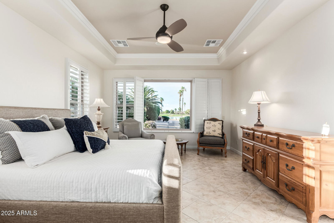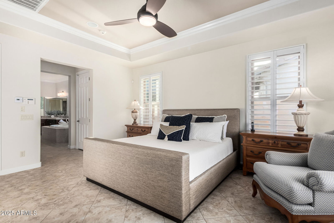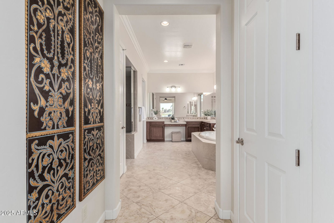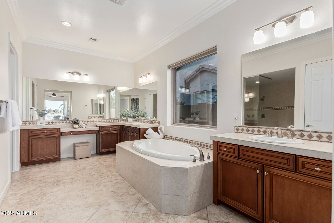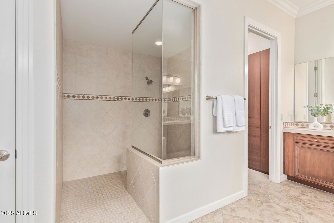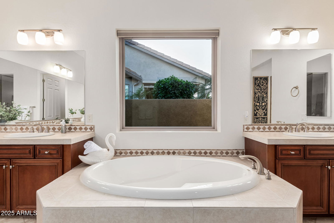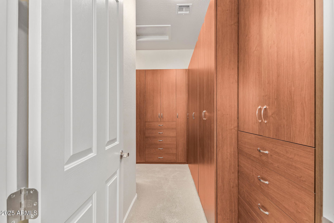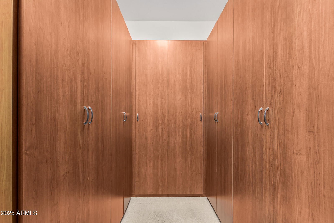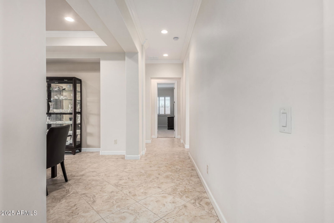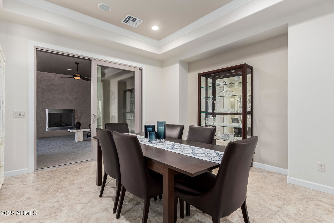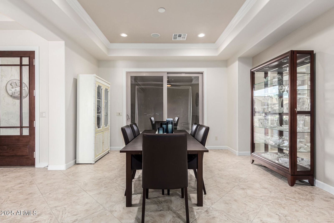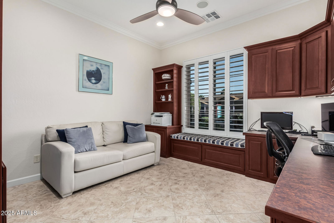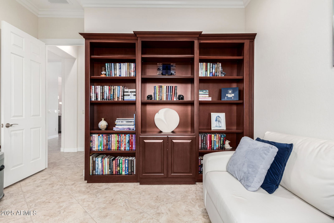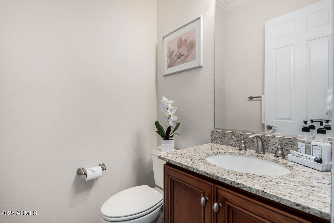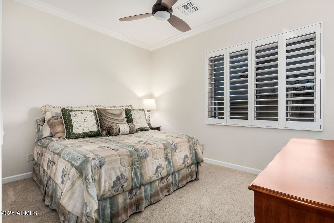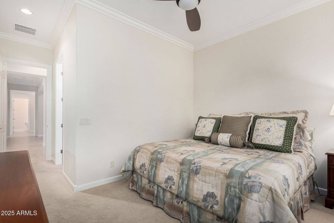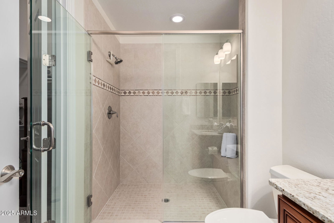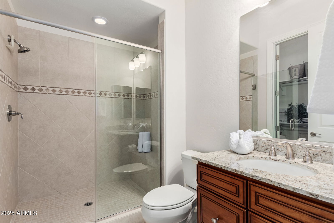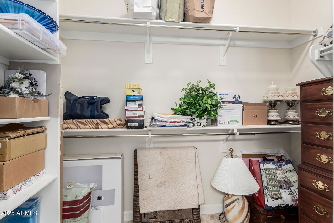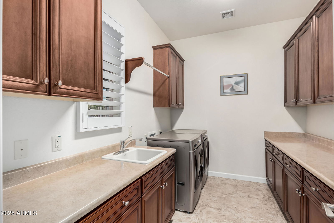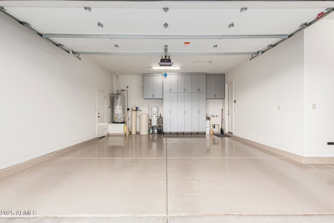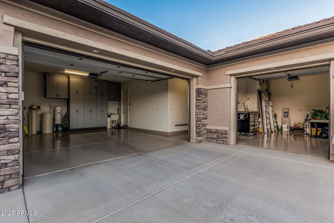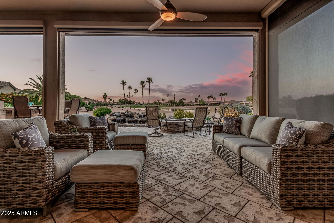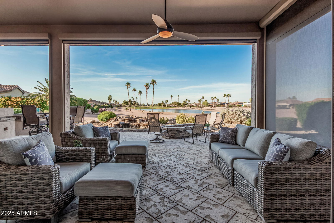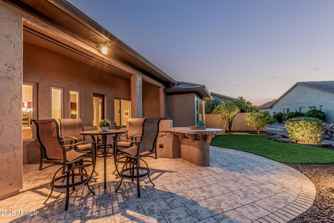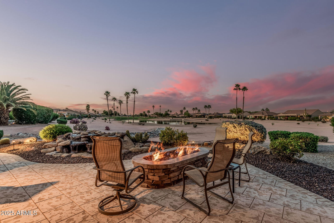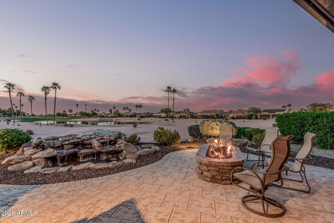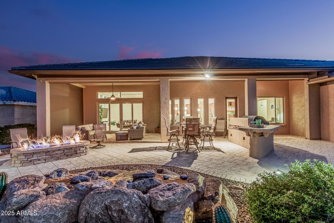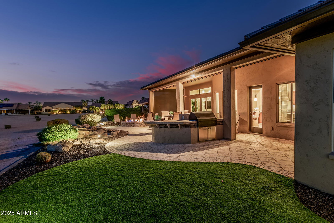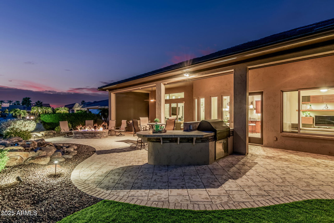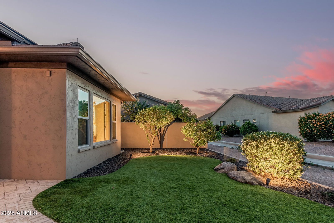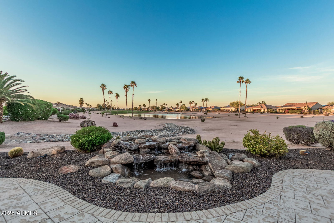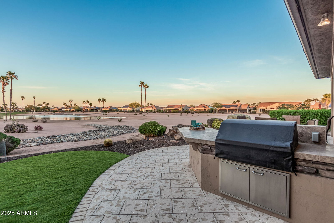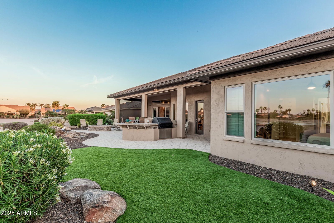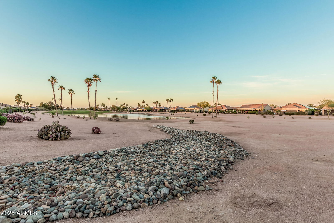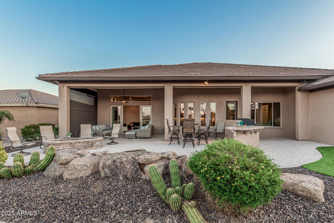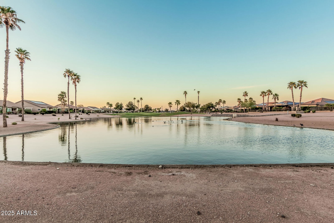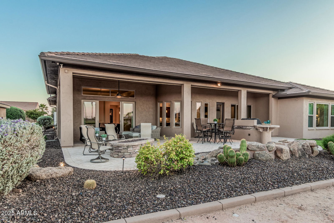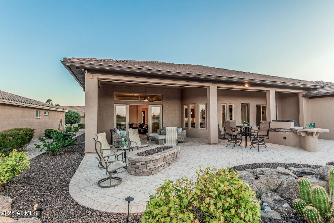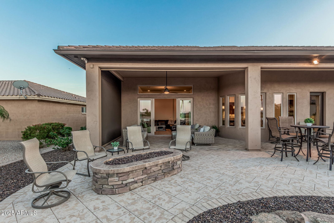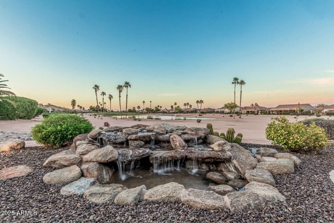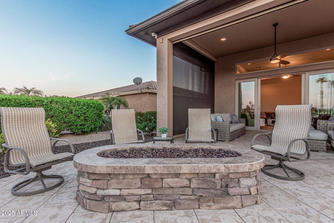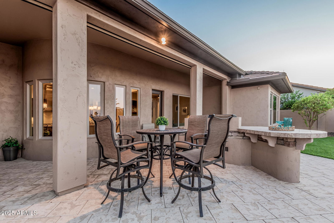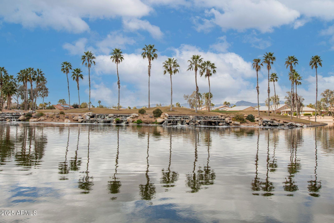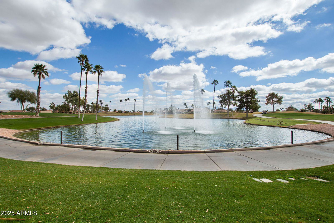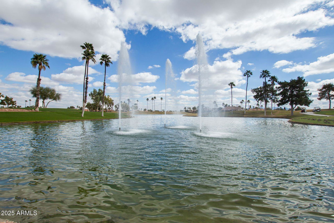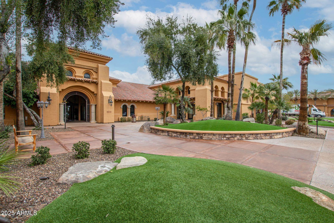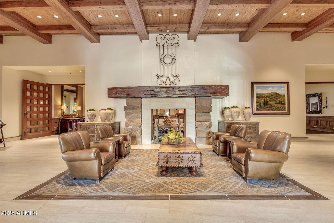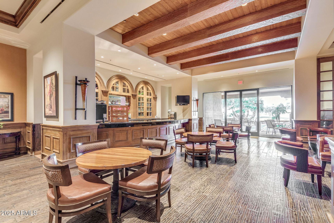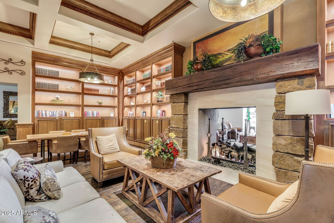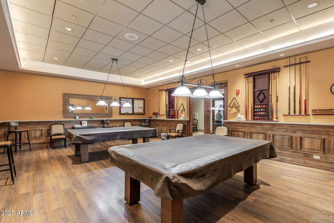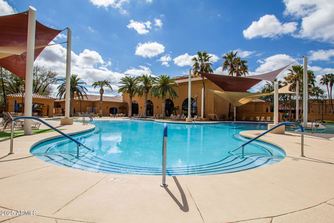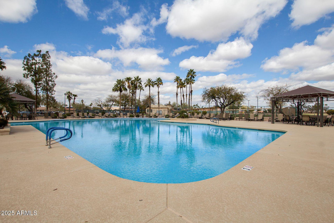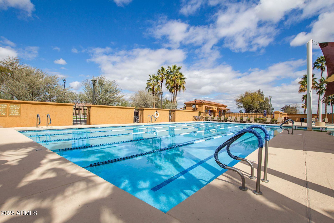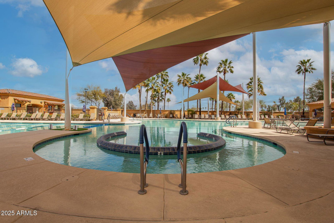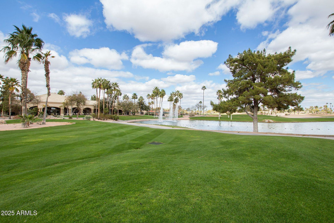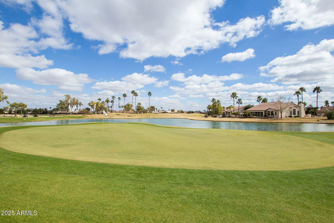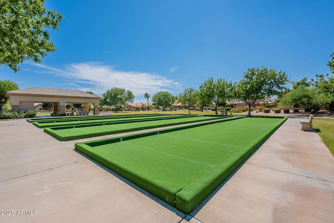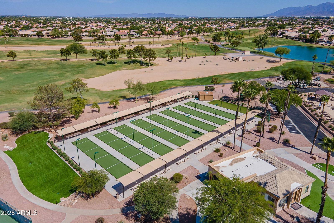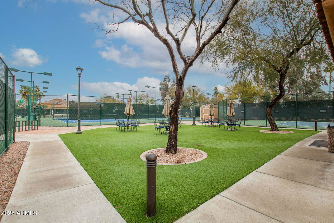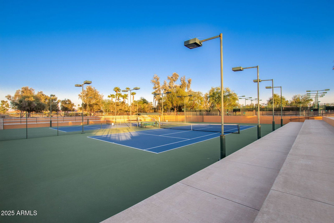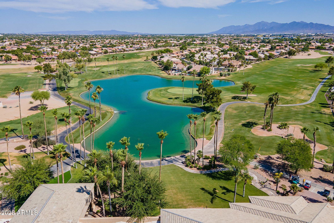16422 W Alvarado Drive, Goodyear, AZ 85395
- $1,250,000
- 2
- BD
- 2.5
- BA
- 3,134
- SqFt
- List Price
- $1,250,000
- Days on Market
- 41
- Status
- ACTIVE UNDER CONTRACT
- MLS#
- 6840685
- City
- Goodyear
- Bedrooms
- 2
- Bathrooms
- 2.5
- Living SQFT
- 3,134
- Lot Size
- 10,062
- Subdivision
- Pebblecreek Phase 2 Unit 52
- Year Built
- 2010
- Type
- Single Family Residence
Property Description
This highly desirable Cristall model by Robson is located on a premier golf course lot with lake views on the Tuscany Falls side of the award-winning golf resort community of PebbleCreek. As soon as you arrive you will notice gorgeous curb appeal and design details that will flow throughout the home. From the stacked stone elevation, designer front door, gorgeous brick paved steps & courtyard to the stunning views and beautiful outdoor living space in the back, you will find high quality and pride of ownership with every step! You will enjoy the beauty of plantation shutters, crown molding, porcelain tile, upgraded lighting and ceiling fans in all the right places throughout the home. The gourmet chef's kitchen is well equipped whether hosting large parties or family gatherings... you will have every modern convenience you've ever dreamed of including GE Monogram stainless steel appliances, with a 48" side by side refrigerator, microwave that also serves as a convection oven, plus two other convection ovens, high end cabinets with roll out shelving and soft close drawers, beautiful granite island, a butler's pantry with a wine chiller/huge walk-in pantry. Enjoy views of the golf course and lake from the kitchen, great room and primary bedroom. The dining nook has gorgeous over-sized windows and provides an abundance of natural sunlight. Relax in the "morning" room/ media center, a cozy area to read a book or enjoy your morning coffee. The great room features a stunning floor to ceiling stacked stone fireplace, 7 speakers surround sound system and French sliding doors. The primary bedroom is spacious and has an ensuite bath that features two vanities, soaking tub, custom snail shower and large walk-in closet boasting custom wood garment cabinets! The guest suite can fit a king-size bed and has an ensuite with a walk-in closet and full bathroom. There is also a powder room located at the front of the house by the office/den which offers a beautiful built-in desk and cabinetry. The spacious dining room will fit a table large enough for all your guests. The laundry room has a sink, plenty of counter space, an abundance of storage and the washer and dryer convey. The backyard is an entertainer's dream with views of the 2nd fairway of the west course and lake. You are sure to make many happy memories with family and friends as you enjoy the built-in gas BBQ and gorgeous stacked stone fire pit. Oh, did I mention that there is a ton of additional storage in the 3-car garage, water-softener, R/O system and OWNED SOLAR!? This home is a true PebbleCreek Dream Home and will tick every one of your boxes plus many more! There are too many upgrades to note, please see the full list in the document section.
Additional Information
- Elementary School
- Adult
- High School
- Adult
- Middle School
- Adult
- School District
- Adult
- Acres
- 0.23
- Architecture
- Contemporary
- Assoc Fee Includes
- Maintenance Grounds, Street Maint
- Hoa Fee
- $1,634
- Hoa Fee Frequency
- Semi-Annually
- Hoa
- Yes
- Hoa Name
- Pebblecreek HOA
- Builder Name
- Robson
- Community Features
- Pickleball, Gated, Community Spa, Community Spa Htd, Community Pool Htd, Community Pool, Community Media Room, Guarded Entry, Golf, Tennis Court(s), Biking/Walking Path, Fitness Center
- Construction
- Stucco, Blown Cellulose, Stone, Block, Spray Foam Insulation
- Cooling
- Central Air, Ceiling Fan(s), ENERGY STAR Qualified Equipment, Programmable Thmstat
- Electric
- 220 Volts in Kitchen
- Exterior Features
- Private Street(s), Private Yard, Built-in Barbecue
- Fencing
- See Remarks
- Fireplace
- 2 Fireplace, Exterior Fireplace, Fire Pit, Living Room, Gas
- Flooring
- Carpet, Tile
- Garage Spaces
- 3
- Accessibility Features
- Accessible Door 32in+ Wide, Zero-Grade Entry, Bath Roll-In Shower, Bath Lever Faucets, Accessible Hallway(s)
- Heating
- ENERGY STAR Qualified Equipment, Natural Gas, Ceiling
- Living Area
- 3,134
- Lot Size
- 10,062
- New Financing
- Cash, Conventional, VA Loan
- Other Rooms
- Great Room, Media Room
- Parking Features
- Garage Door Opener, Direct Access, Attch'd Gar Cabinets
- Property Description
- Waterfront Lot, Golf Course Lot, North/South Exposure
- Roofing
- Sub Tile Ventilation, Tile
- Sewer
- Public Sewer
- Spa
- None
- Stories
- 1
- Style
- Detached
- Subdivision
- Pebblecreek Phase 2 Unit 52
- Taxes
- $7,000
- Tax Year
- 2024
- Water
- City Water
- Age Restricted
- Yes
Mortgage Calculator
Listing courtesy of West USA Realty.
All information should be verified by the recipient and none is guaranteed as accurate by ARMLS. Copyright 2025 Arizona Regional Multiple Listing Service, Inc. All rights reserved.
