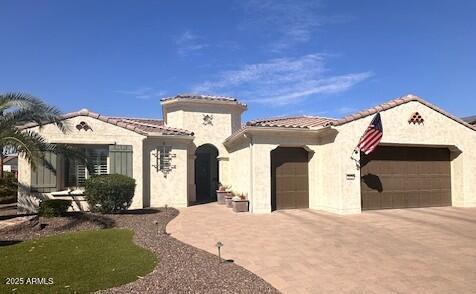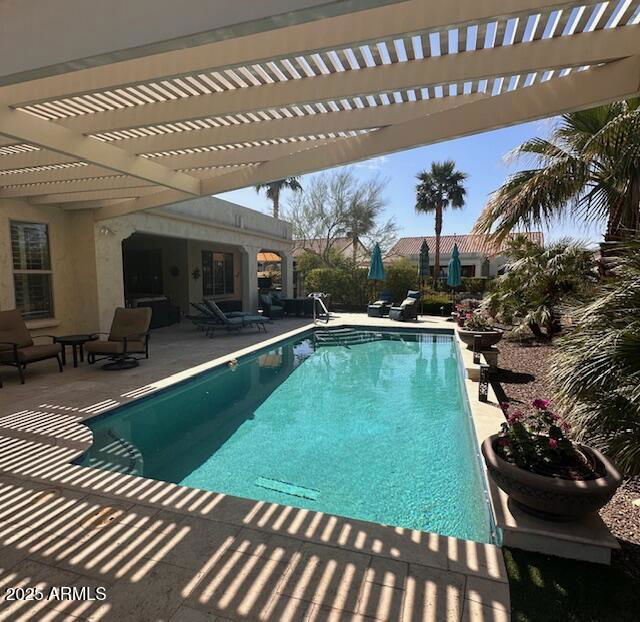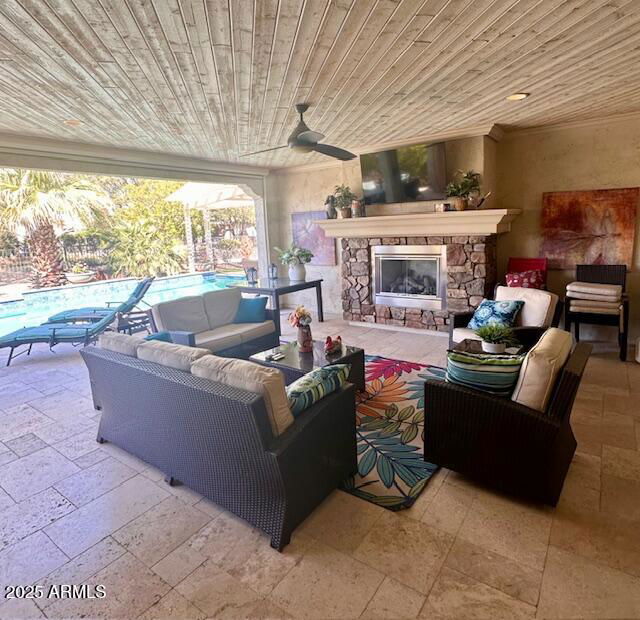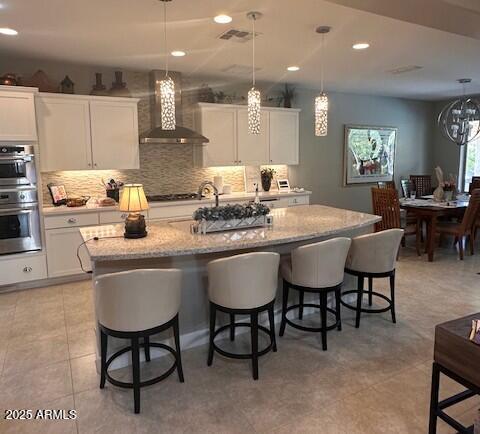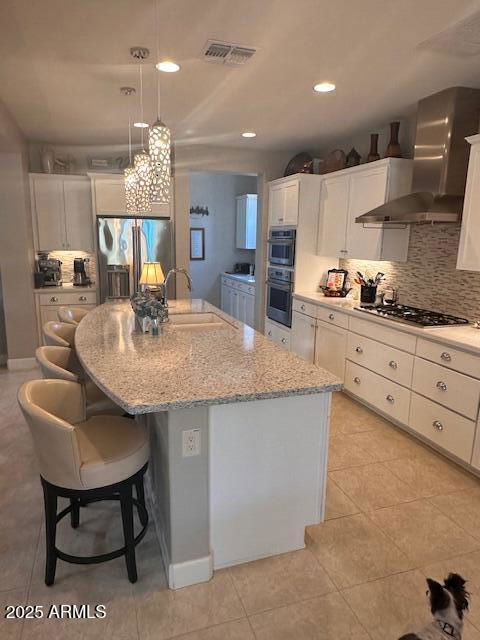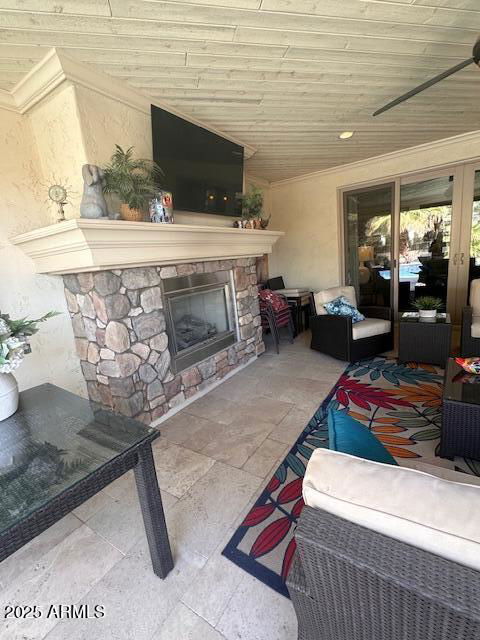2120 N 166th Drive, Goodyear, AZ 85395
- $950,000
- 2
- BD
- 2.5
- BA
- 2,475
- SqFt
- List Price
- $950,000
- Days on Market
- 1
- Status
- PENDING
- MLS#
- 6828713
- City
- Goodyear
- Bedrooms
- 2
- Bathrooms
- 2.5
- Living SQFT
- 2,475
- Lot Size
- 9,123
- Subdivision
- Pebblecreek Phase 2 Unit 61
- Year Built
- 2015
- Type
- Single Family Residence
Property Description
Absolutely beautiful Extended TESORO home with upgrades galore! The floorplan has been increased in every possible way including dining room, den, owners suite & closet, covered patio and garage. The kitchen features Quartz counter tops, white cabinets, 2-1/4'' crown molding, undermount Blanco sink, Delta Touch faucet, under cabinet lighting, Monogram SS appliances, roll-out shelving, dovetail drawers w/full extension, soft close drawer glides and hinges on cabinet doors. Valet area with walk-in pantry and added cabinetry. The additional beverage area in the great room includes a wine rack, and wine fridge and sink. The hallway to den and laundry room also includes extra cabinetry and countertops. Extensive use of crown molding in most rooms with the great room featuring double molding, and a skylight, adding sophistication. Easy access to the fabulous outdoor living spaces through a French style sliding door onto an extended, covered patio featuring wood plank ceiling, gas fireplace, remote sunscreens, built-in BBQ, mister system and HEATED SWIMMING POOL. The entire patio is covered in Travertine tile. Spacious common area with views of mature landscaping enhance the back yard. Additional features of the home include plantation shutters through, 18x18 tile flooring with a picture framed Deco tile band at foyer, beautiful wainscoting and 5-1/4" baseboards. Owners suite with curbless shower, dual sinks, 2 closets, guest ensuite with shower/tub combination, and powder room all with Kohler Elongated Comfort height toilets and wood framed mirrors in lieu of standard option. The huge, extended 2-1/2 car garage includes a mini-split A/C unit in the garage, additional insulation, epoxy flooring, overhead storage, cabinet storage, keyless entry and service door. The laundry room includes a sink and additional cabinets. This home is also equipped with Central Vac, recirculation pump, electrical timer, security system, water conditioning and rain gutters. The paved driveway creates pleasing curb appeal. All this and OWNER OWNED SOLAR 11.7kw This home has all the bells and whistles you can imagine! You must see it to truly appreciate all it has to offer!
Additional Information
- Elementary School
- Adult
- High School
- Adult
- Middle School
- Adult
- School District
- Adult
- Acres
- 0.21
- Assoc Fee Includes
- Maintenance Grounds
- Hoa Fee
- $1,634
- Hoa Fee Frequency
- Semi-Annually
- Hoa
- Yes
- Hoa Name
- PebbleCreek
- Builder Name
- Robson
- Community Features
- Pickleball, Gated, Community Spa, Community Spa Htd, Community Pool Htd, Community Pool, Community Media Room, Guarded Entry, Golf, Tennis Court(s), Biking/Walking Path, Clubhouse, Fitness Center
- Construction
- Stucco, Painted, Block
- Cooling
- Central Air
- Exterior Features
- Misting System, Built-in Barbecue
- Fencing
- Wrought Iron
- Fireplace
- 1 Fireplace, Exterior Fireplace, Gas
- Flooring
- Carpet, Tile
- Garage Spaces
- 2
- Heating
- Natural Gas
- Laundry
- Wshr/Dry HookUp Only
- Living Area
- 2,475
- Lot Size
- 9,123
- Model
- Extended Tesoro
- New Financing
- Cash, Conventional, VA Loan
- Parking Features
- Garage Door Opener, Extended Length Garage, Direct Access, Golf Cart Garage
- Property Description
- Borders Common Area
- Roofing
- Tile
- Sewer
- Public Sewer
- Pool
- Yes
- Spa
- Private
- Stories
- 1
- Style
- Detached
- Subdivision
- Pebblecreek Phase 2 Unit 61
- Taxes
- $5,036
- Tax Year
- 2024
- Water
- City Water
- Age Restricted
- Yes
Mortgage Calculator
Listing courtesy of West USA Realty.
All information should be verified by the recipient and none is guaranteed as accurate by ARMLS. Copyright 2025 Arizona Regional Multiple Listing Service, Inc. All rights reserved.
