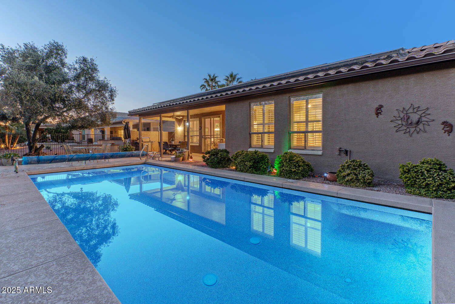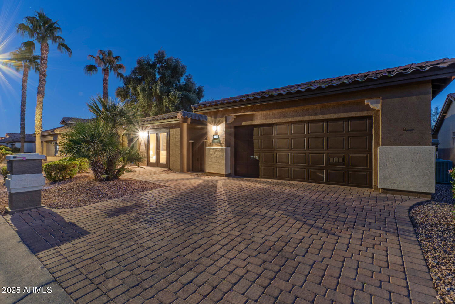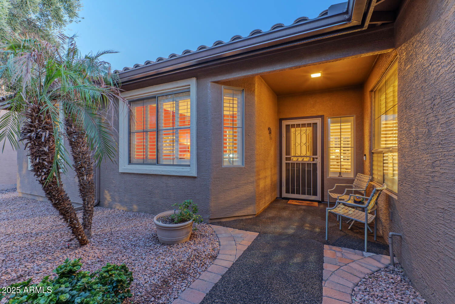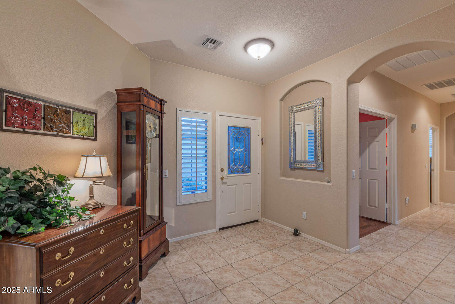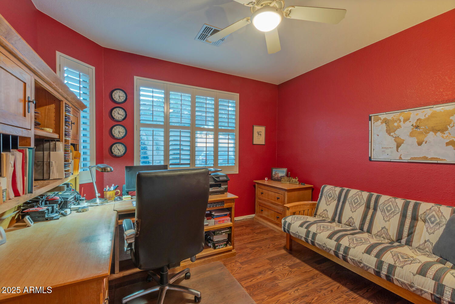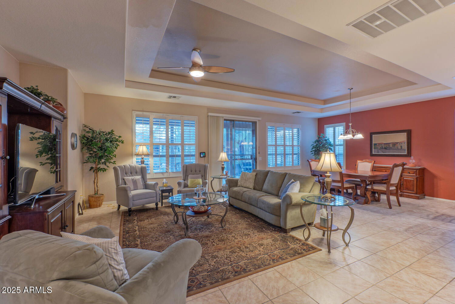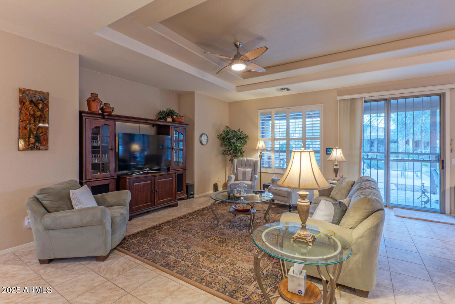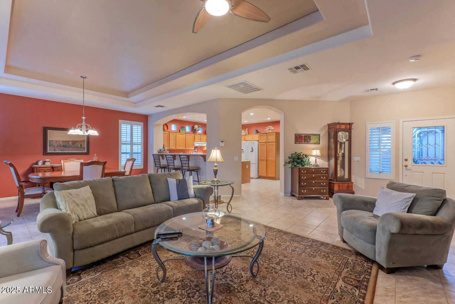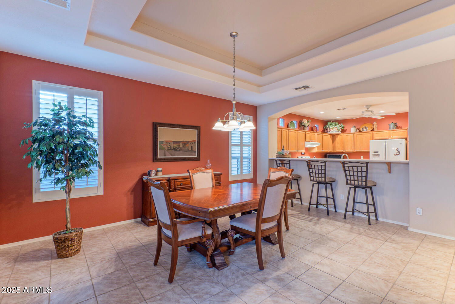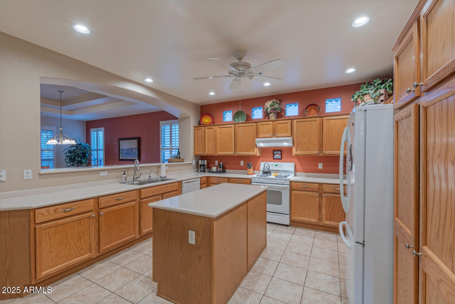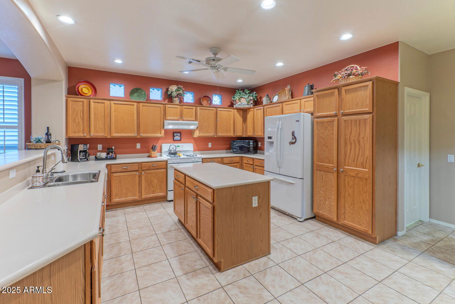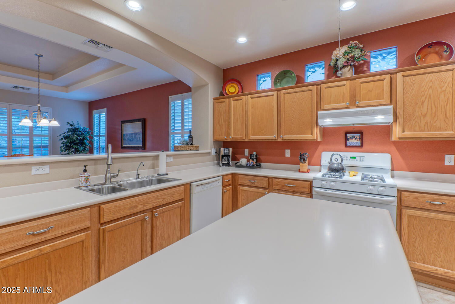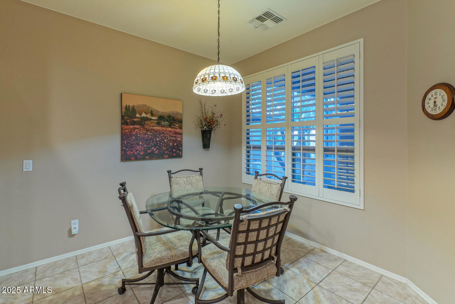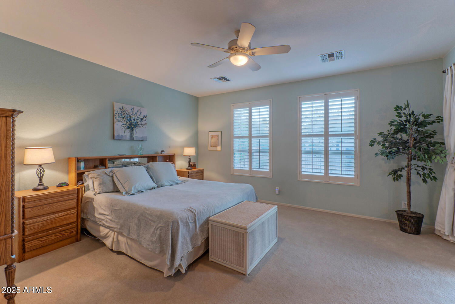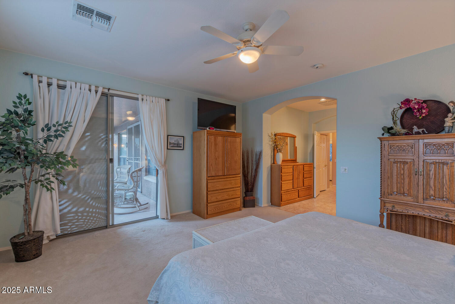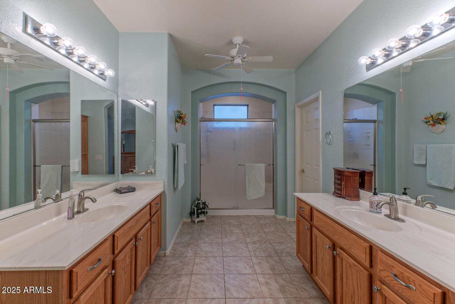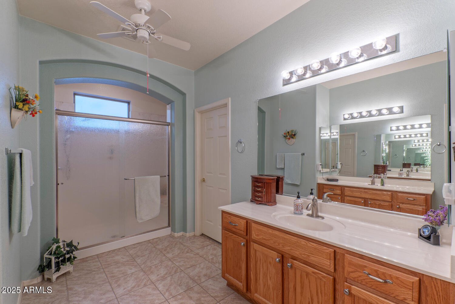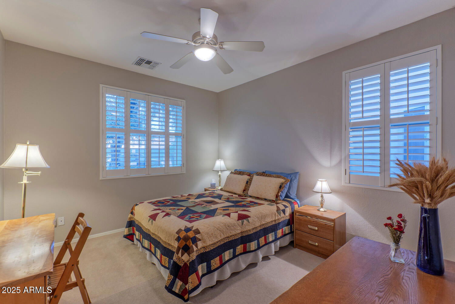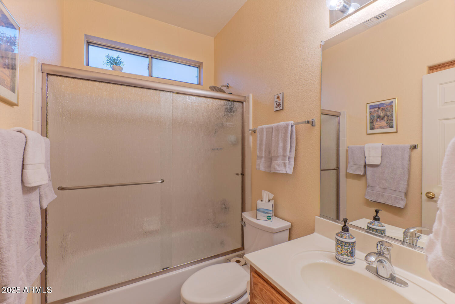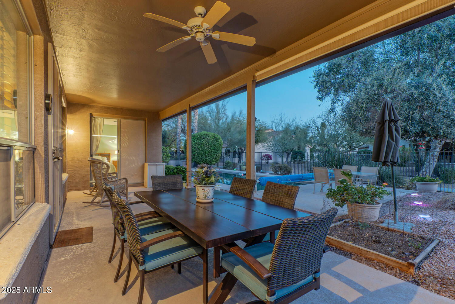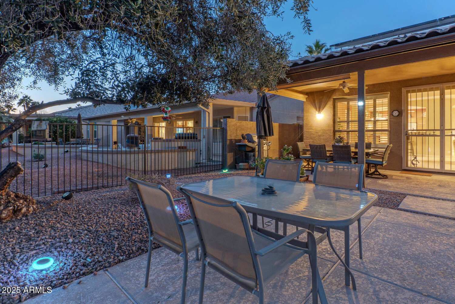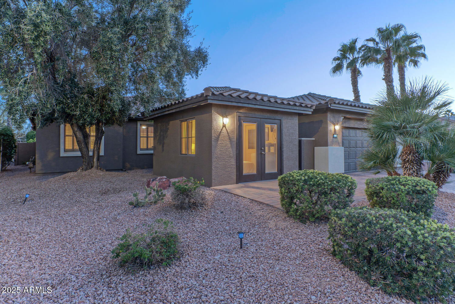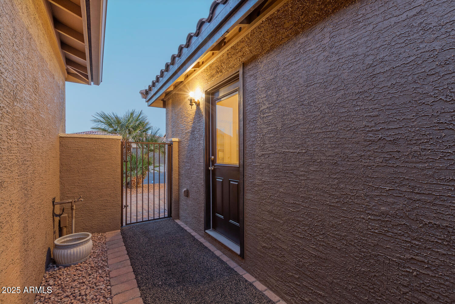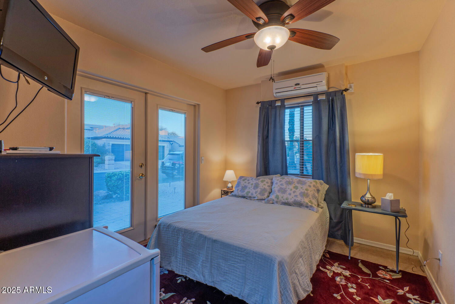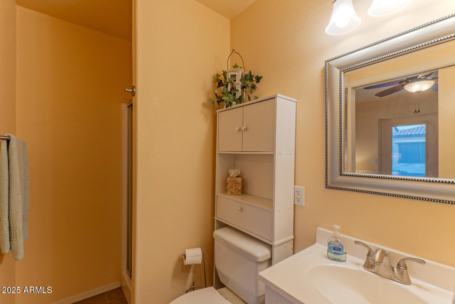16169 W Fairmount Avenue, Goodyear, AZ 85395
- $640,000
- 3
- BD
- 3
- BA
- 2,468
- SqFt
- List Price
- $640,000
- Price Change
- ▼ $5,000 1741250377
- Days on Market
- 136
- Status
- ACTIVE
- MLS#
- 6807486
- City
- Goodyear
- Bedrooms
- 3
- Bathrooms
- 3
- Living SQFT
- 2,468
- Lot Size
- 7,280
- Subdivision
- Pebblecreek Phase 2 Unit 39
- Year Built
- 2003
- Type
- Single Family Residence
Property Description
This popular Sienna floor plan sits on a peaceful common area lot. The detached versatile casita can be a cozy guest suite or a golf cart garage; perfect for visitors or extra storage. The backyard is your private retreat, complete with a large rectangular lap pool, great for relaxing or staying active. Inside, the open-concept great room is designed for easy living & entertaining; featuring a dining area, coffered ceiling, & sliding glass doors leading to the patio. The kitchen offers abundant cabinetry, a large island, a peninsula with a breakfast bar, and a casual dining area. Double doors open to the spacious primary suite with an ensuite bath including two vanities, a large shower, & a huge walk-in closet. Move in & enjoy PebbleCreek's resort lifestyle & world-class amenities.
Additional Information
- Elementary School
- Litchfield Elementary School
- High School
- Agua Fria High School
- Middle School
- Western Sky Middle School
- School District
- Agua Fria Union High School District
- Acres
- 0.17
- Assoc Fee Includes
- Maintenance Grounds, Street Maint
- Hoa Fee
- $3,268
- Hoa Fee Frequency
- Annually
- Hoa
- Yes
- Hoa Name
- PebbleCreek HOA
- Builder Name
- Robson
- Community
- Pebblecreek
- Community Features
- Pickleball, Gated, Community Spa, Community Spa Htd, Community Pool Htd, Community Pool, Near Bus Stop, Guarded Entry, Golf, Tennis Court(s), Biking/Walking Path, Clubhouse, Fitness Center
- Construction
- Stucco, Painted, Block
- Cooling
- Central Air
- Exterior Features
- Private Street(s), Private Yard
- Fencing
- Block, Wrought Iron
- Fireplace
- None
- Flooring
- Carpet, Laminate, Tile
- Garage Spaces
- 2
- Accessibility Features
- Bath Raised Toilet
- Heating
- Natural Gas
- Living Area
- 2,468
- Lot Size
- 7,280
- Model
- Sienna + Casita
- New Financing
- Cash, Conventional, VA Loan
- Other Rooms
- Great Room
- Parking Features
- Garage Door Opener, Direct Access, Attch'd Gar Cabinets
- Property Description
- Borders Common Area
- Roofing
- Tile
- Sewer
- Private Sewer
- Pool
- Yes
- Spa
- None
- Stories
- 1
- Style
- Detached
- Subdivision
- Pebblecreek Phase 2 Unit 39
- Taxes
- $3,725
- Tax Year
- 2024
- Water
- Pvt Water Company
- Age Restricted
- Yes
Mortgage Calculator
Listing courtesy of RE/MAX Professionals.
All information should be verified by the recipient and none is guaranteed as accurate by ARMLS. Copyright 2025 Arizona Regional Multiple Listing Service, Inc. All rights reserved.
