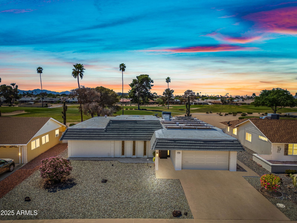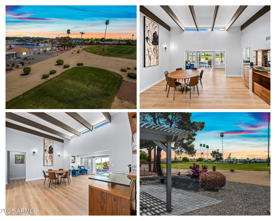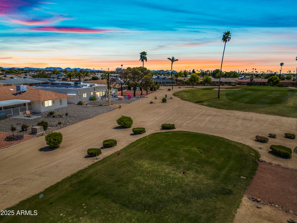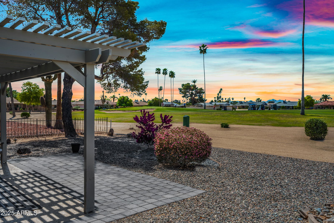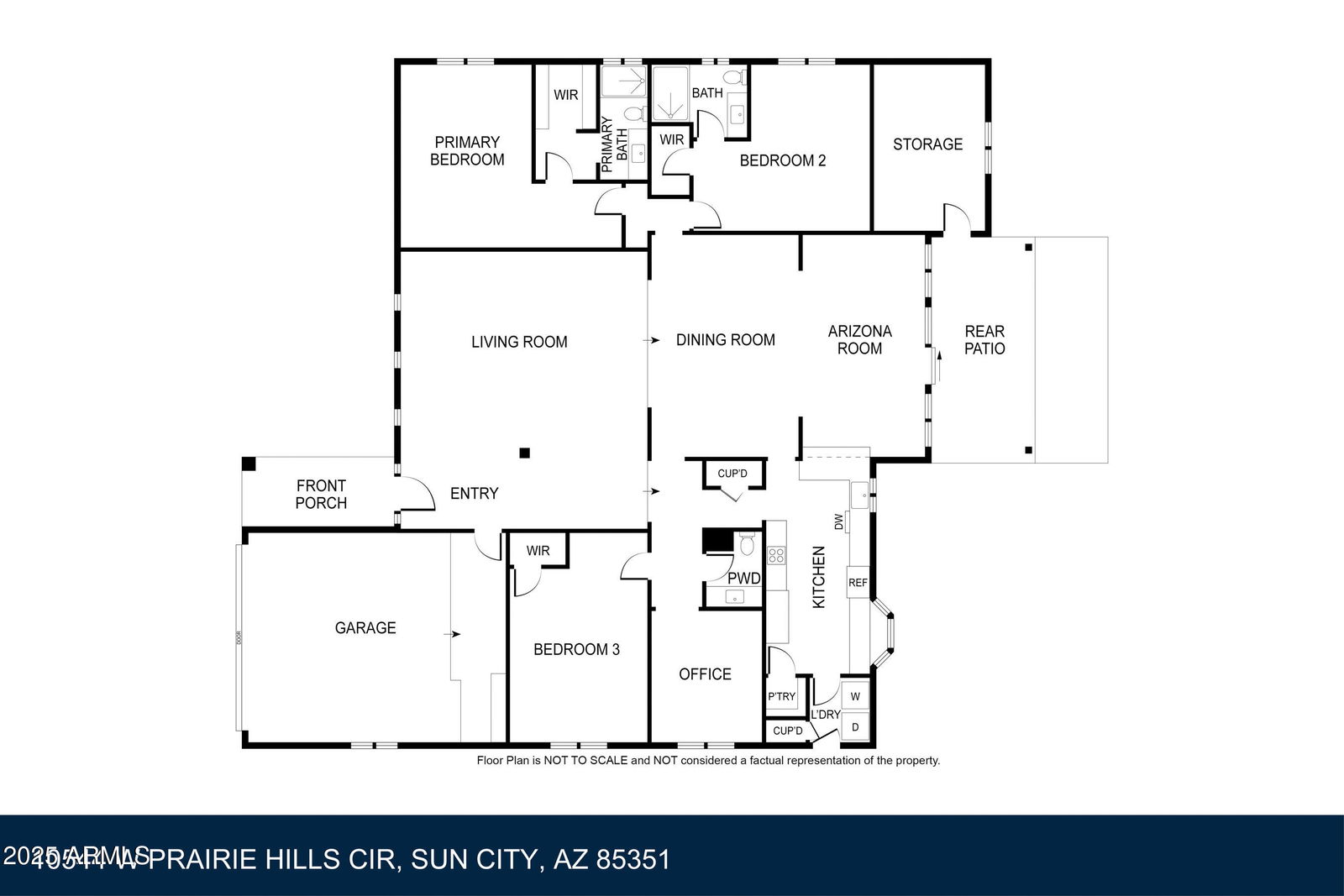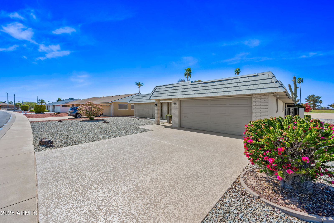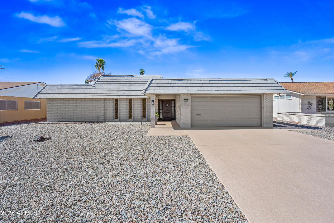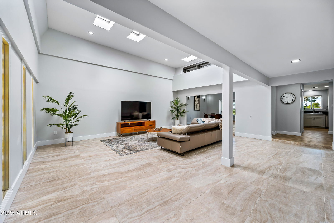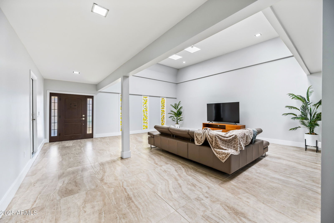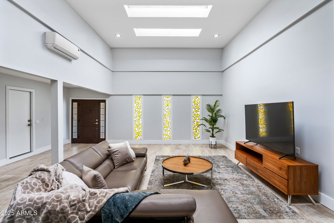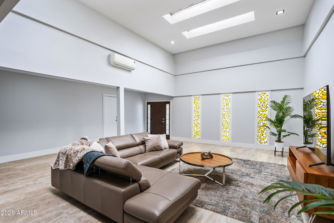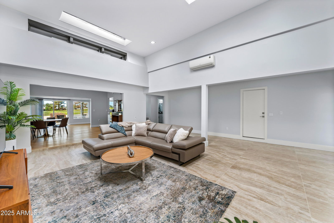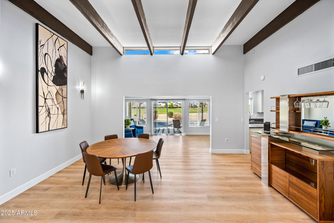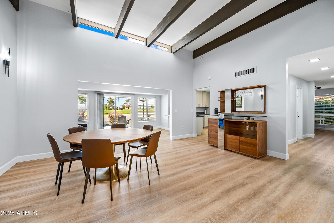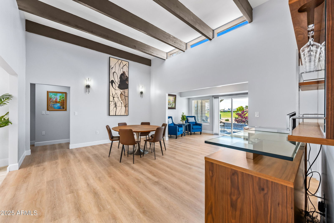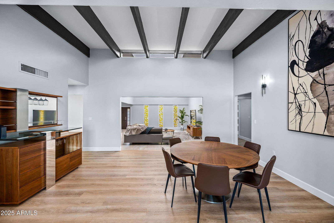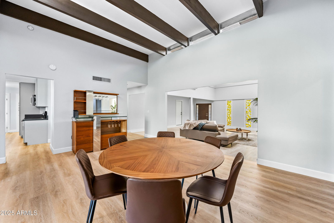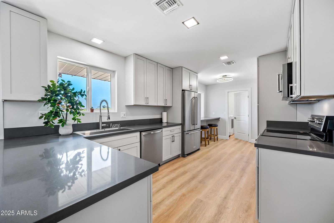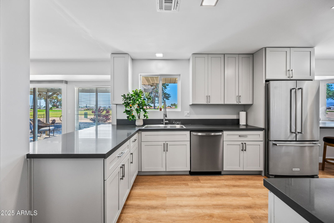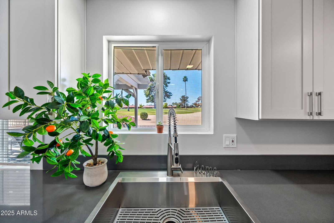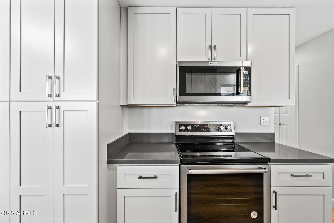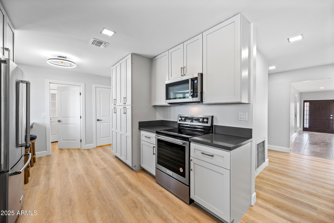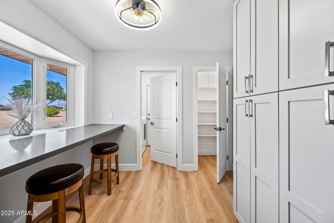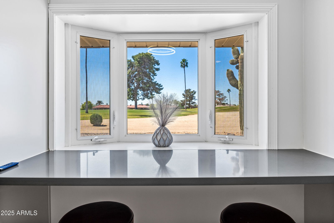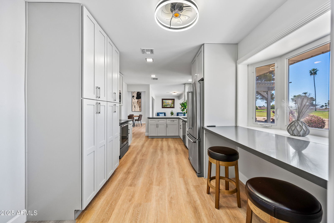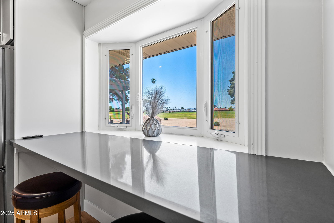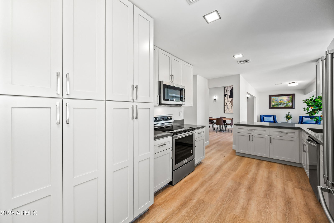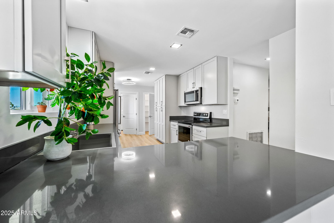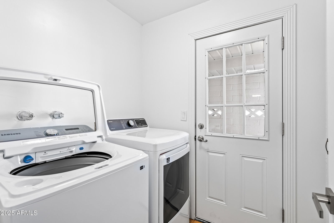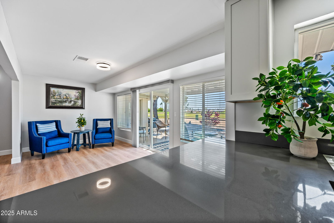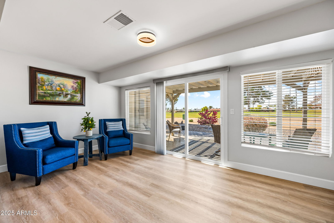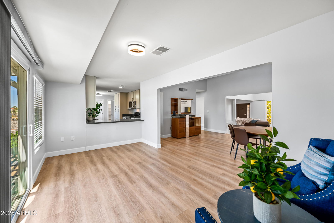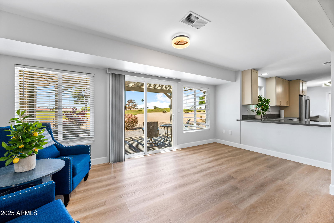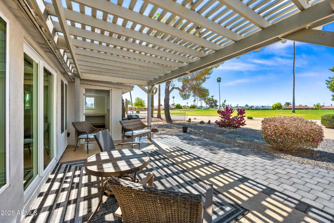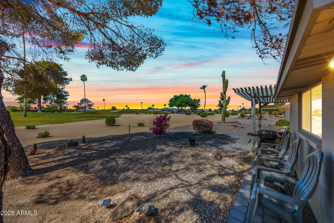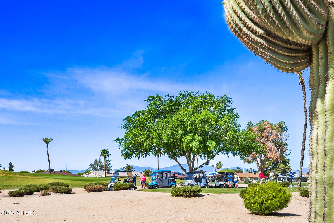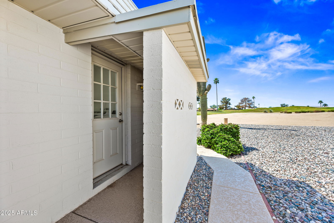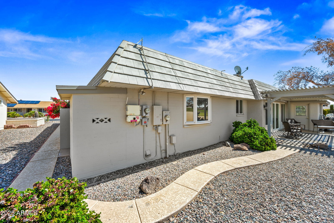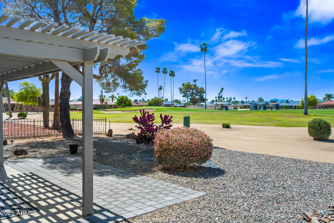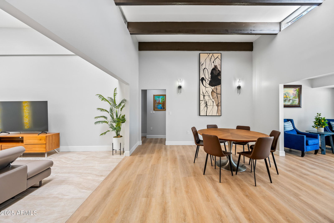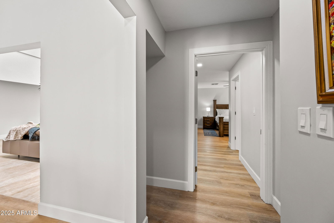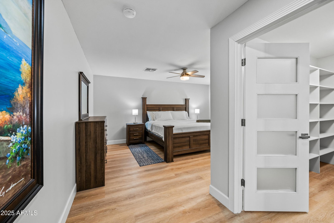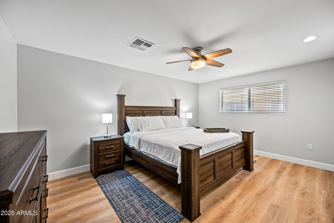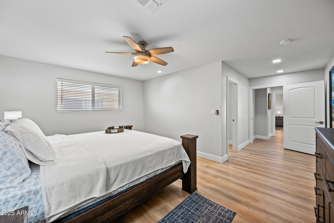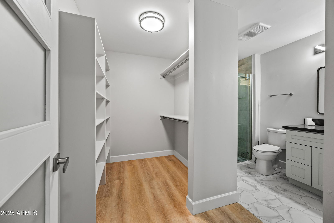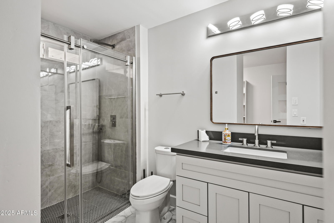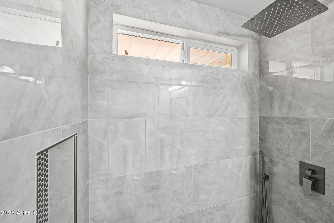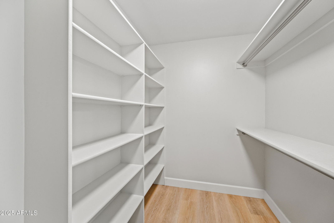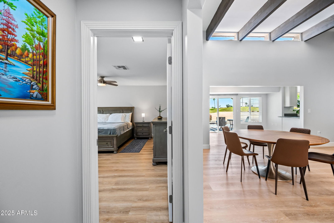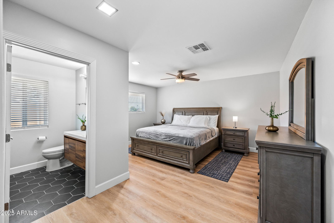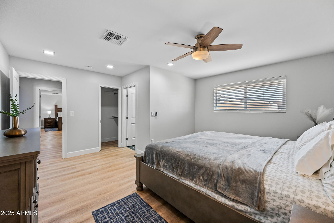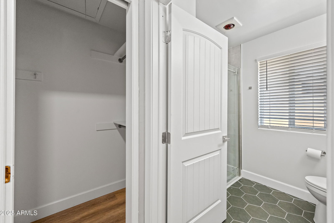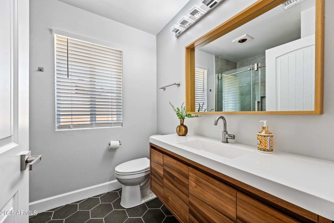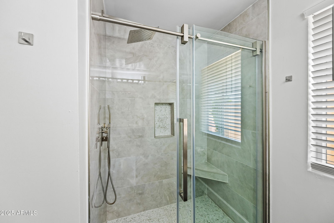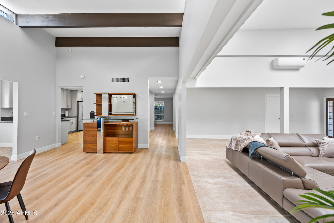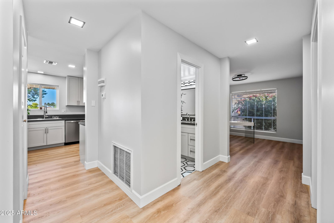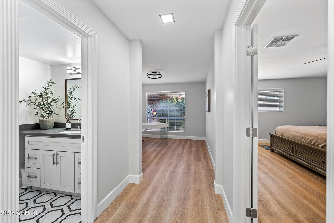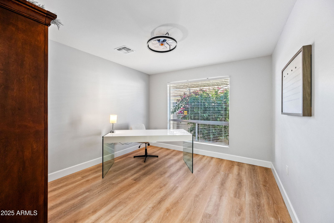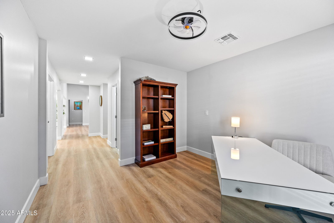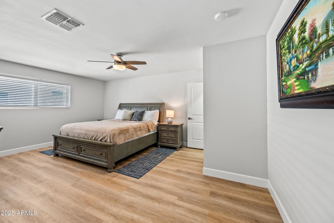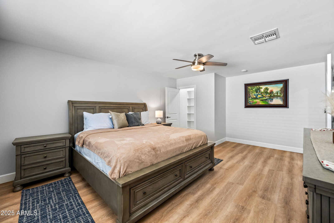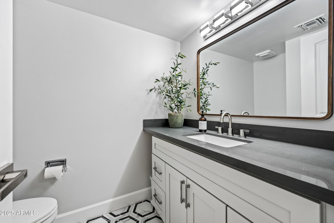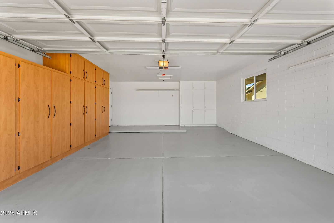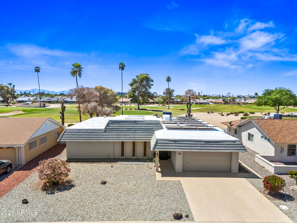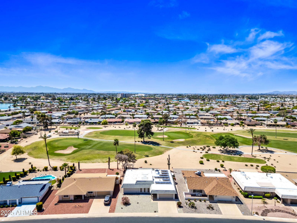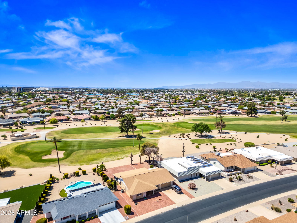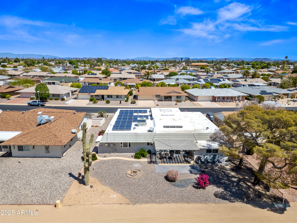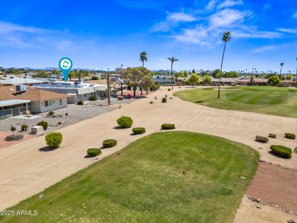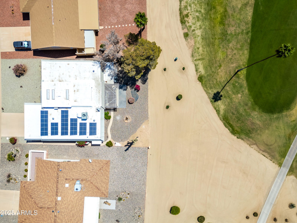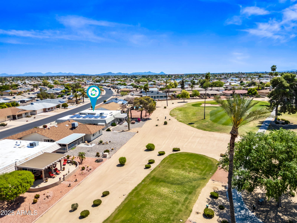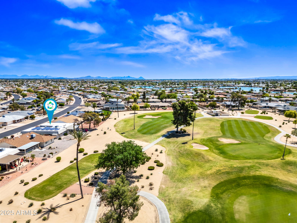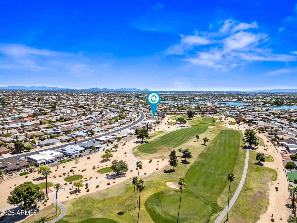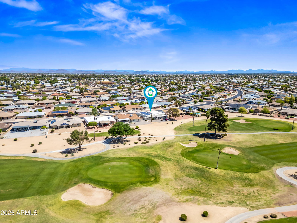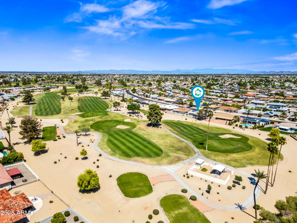10544 W Prairie Hills Circle, Sun City, AZ 85351
- $539,000
- 3
- BD
- 2.5
- BA
- 2,386
- SqFt
- List Price
- $539,000
- Days on Market
- 21
- Status
- ACTIVE
- MLS#
- 6851170
- City
- Sun City
- Bedrooms
- 3
- Bathrooms
- 2.5
- Living SQFT
- 2,386
- Lot Size
- 8,983
- Subdivision
- Sun City Unit 21
- Year Built
- 1971
- Type
- Single Family Residence
Property Description
Beautifully Renovated Golf Course Home with Designer Touches Throughout This stunning block home is packed with modern upgrades and thoughtful finishes. From the moment you enter, you'll appreciate the light, bright atmosphere, smooth finish walls, and soaring raised ceilings accented by charming wood beams. The expansive floor plan includes a spacious den/office and a massive secondary bedroom complete with a walk-in closet—perfect for guests or multi-generational living. Gorgeous 18x24 porcelain tile and luxury vinyl plank flooring with cushion underlay flow throughout the home, complemented by new tall baseboards. New shaker doors with sleek nickel hardware throughout. The kitchen is a chef's dream featuring quartz countertops, a huge stainless steel sink, soft-close shaker cabinets, all KitchenAid appliances, and a walk-in pantry. A bay window with quartz bar seating and a view of the golf course adds the perfect touch for casual dining or entertaining. Enjoy spa-inspired bathrooms with new dual-flush toilets, porcelain tile, modern plumbing fixtures, and a stunning primary bath with a walk-in closet and barn door-style glass shower door. The secondary suite also features a walk-in shower with a similar sleek barn door enclosure. The home offers incredible functionality, including a washer and dryer, new ductwork, new doors and windows, and a recoated roof. The garage boasts a coated floor and abundant cabinetry for storage. Step outside to your private retreat with golf course views of the 5th hole, a newly installed pergola, and a spacious outdoor storage area. New pavers complete the backyard oasis. This home is the perfect blend of comfort, style, and location.
Additional Information
- Elementary School
- Adult
- High School
- Adult
- Middle School
- Adult
- School District
- Adult
- Acres
- 0.21
- Architecture
- Ranch
- Assoc Fee Includes
- No Fees
- Builder Name
- De Webb
- Community Features
- Pickleball, Community Spa, Community Spa Htd, Community Pool Htd, Community Pool, Golf, Tennis Court(s), Biking/Walking Path, Clubhouse, Fitness Center
- Construction
- Brick Veneer, Painted, Block
- Cooling
- Central Air, Ceiling Fan(s), Mini Split
- Fencing
- None
- Fireplace
- None
- Flooring
- Vinyl, Tile
- Garage Spaces
- 2
- Heating
- Mini Split, Electric
- Living Area
- 2,386
- Lot Size
- 8,983
- New Financing
- Cash, Conventional, FHA, VA Loan
- Other Rooms
- Great Room, Family Room
- Parking Features
- Garage Door Opener, Direct Access, Attch'd Gar Cabinets
- Property Description
- Golf Course Lot, North/South Exposure, Mountain View(s)
- Roofing
- Tile, Foam, Rolled/Hot Mop
- Sewer
- Public Sewer
- Spa
- None
- Stories
- 1
- Style
- Detached
- Subdivision
- Sun City Unit 21
- Taxes
- $1,796
- Tax Year
- 2024
- Water
- City Water
- Age Restricted
- Yes
Mortgage Calculator
Listing courtesy of HomeSmart.
All information should be verified by the recipient and none is guaranteed as accurate by ARMLS. Copyright 2025 Arizona Regional Multiple Listing Service, Inc. All rights reserved.
