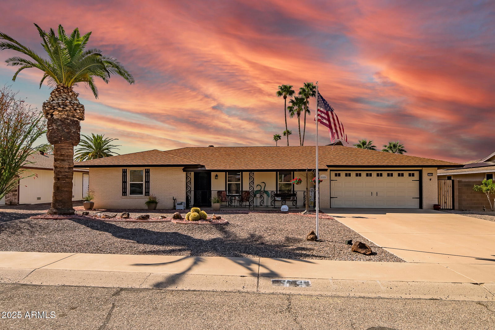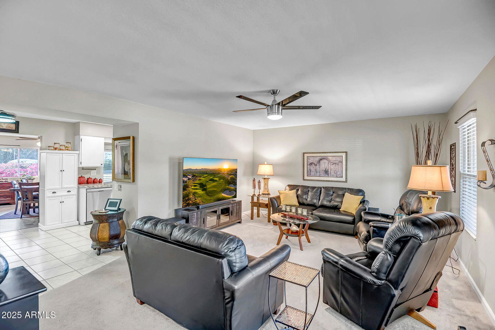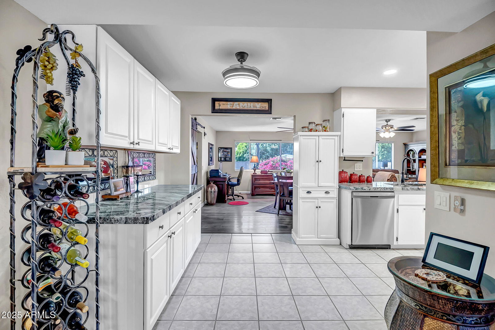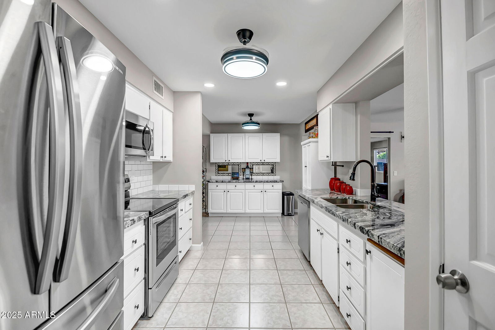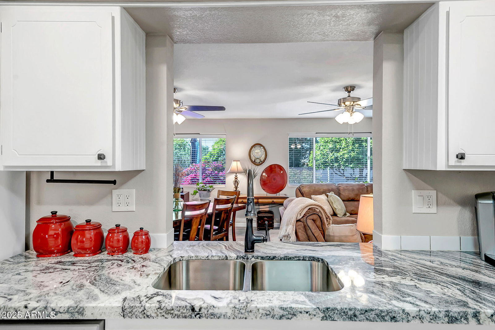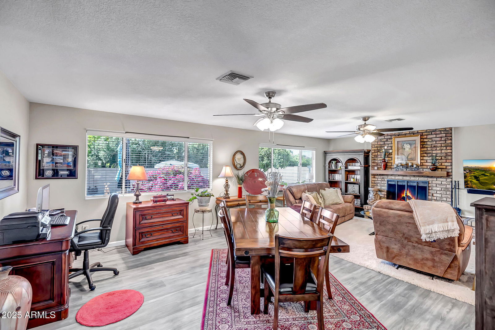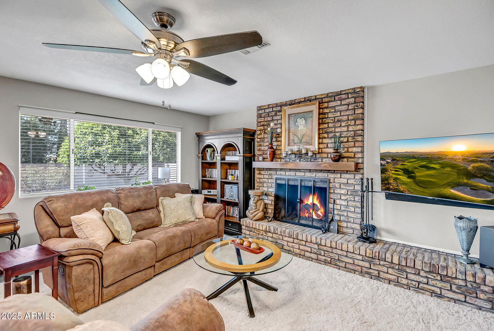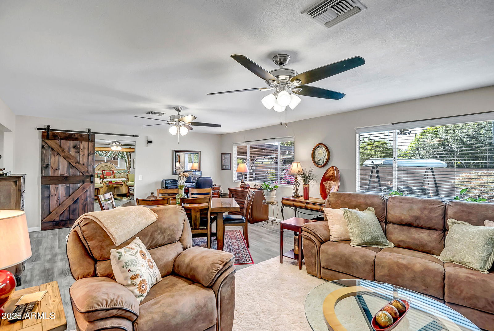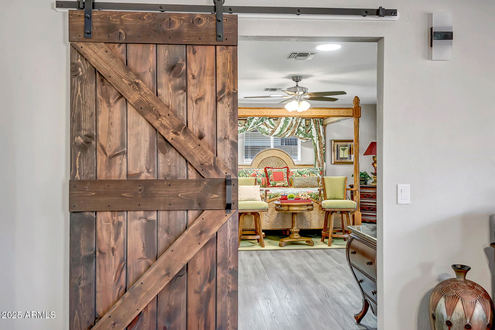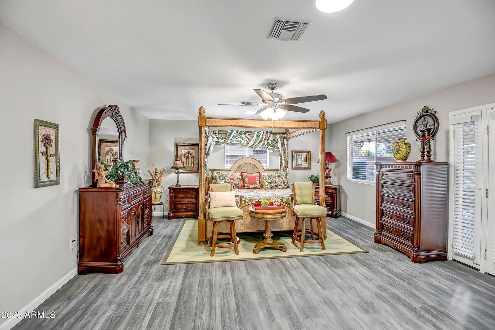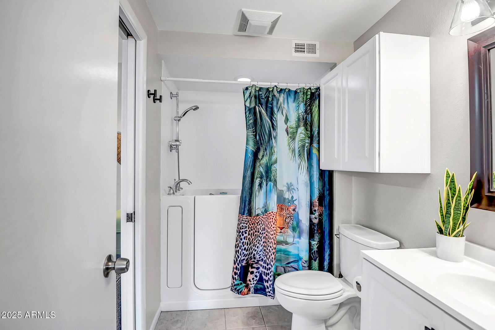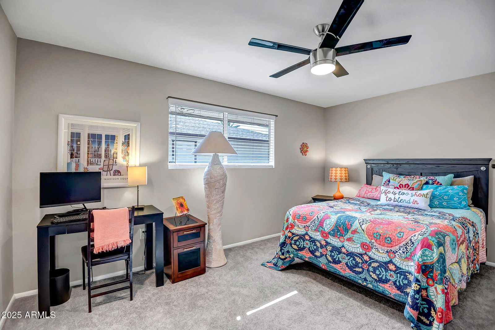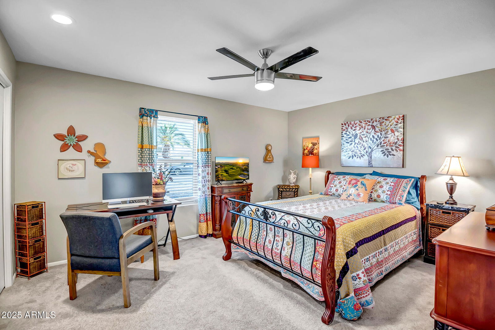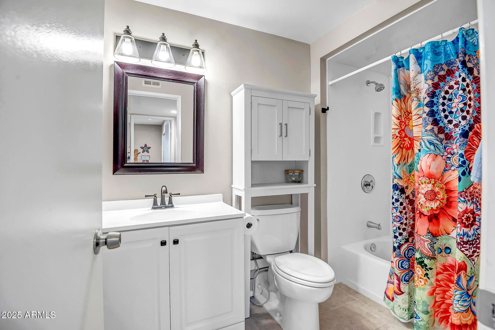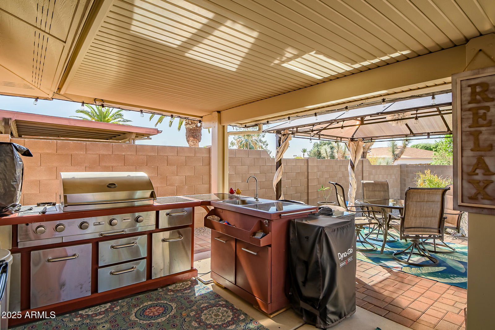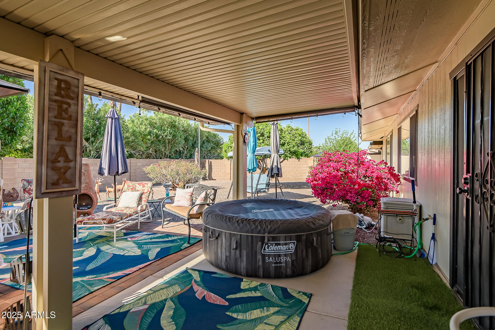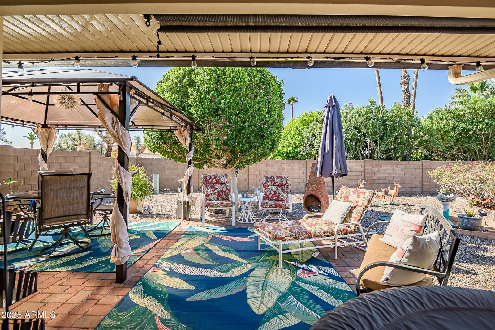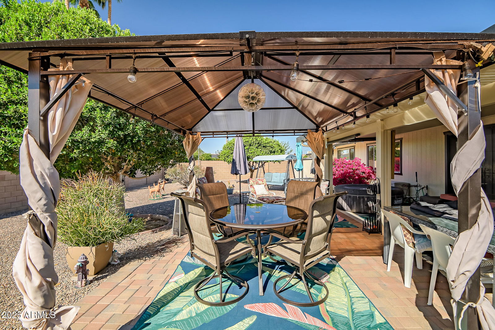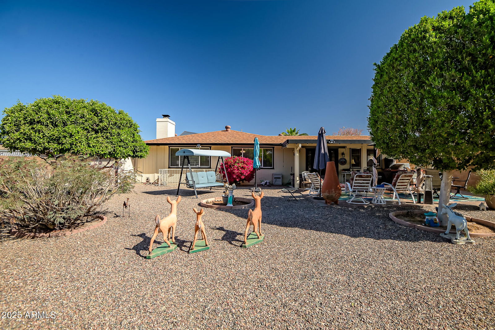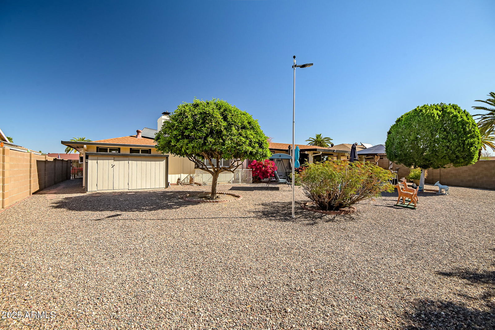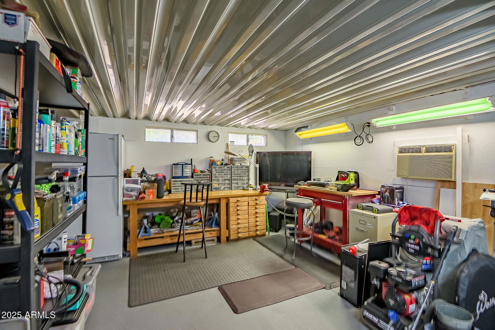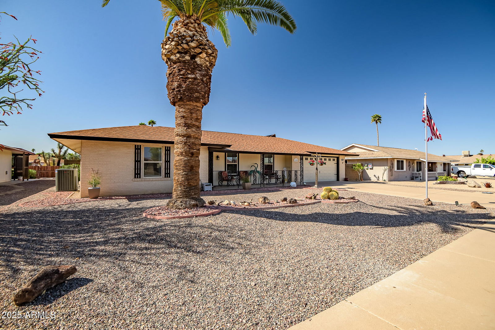14466 N Boswell Boulevard, Sun City, AZ 85351
- $396,000
- 3
- BD
- 2
- BA
- 1,987
- SqFt
- List Price
- $396,000
- Price Change
- ▼ $3,000 1746483700
- Days on Market
- 42
- Status
- ACTIVE
- MLS#
- 6849015
- City
- Sun City
- Bedrooms
- 3
- Bathrooms
- 2
- Living SQFT
- 1,987
- Lot Size
- 10,005
- Subdivision
- Sun City Unit 25
- Year Built
- 1971
- Type
- Single Family Residence
Property Description
Welcome to your newly remodeled home in the beautiful community of Sun City. With 3 bedrooms and 2 bathrooms, there is plenty of space for friends and family. The primary bedroom is expansive and the bathroom features a walk-in bathtub/shower combination. Step into a bright, open living area where new flooring, installed throughout in 2022, complements the cozy wood fireplace, perfect for gatherings or quiet evenings. The kitchen is a culinary enthusiast's dream, updated with sleek granite countertops and a unique coffee bar that offers extra storage. Both practical and aesthetic upgrades include recessed lighting and new ceiling fans, enhancing each room with a fresh, modern feel. Outdoor living is a breeze with a newly added paver patio and a snazzy outdoor kitchen, framed by updated landscaping that showcases beautiful vegetation and rocks. For those who love DIY projects or need extra storage, there's a large, air-conditioned workshop and an additional outdoor shed. Even your furry friends are considered, with a convenient pet door leading to a dog run. Energy efficiencies include a new air conditioning system installed in 2022 and newer windows that contribute to the home's comfort and reduce utility bills. Additionally, safety is prioritized with custom security doors. This home is a testament to pride of ownership and meticulous care. It's not just a place to live, it's a lifestyle waiting to be embraced!
Additional Information
- Elementary School
- Adult
- High School
- Adult
- Middle School
- Adult
- School District
- Adult
- Acres
- 0.23
- Architecture
- Ranch
- Assoc Fee Includes
- No Fees
- Hoa Fee
- $650
- Hoa Fee Frequency
- Annually
- Hoa
- Yes
- Hoa Name
- Sun City
- Builder Name
- unknown
- Community Features
- Community Spa, Community Spa Htd, Community Pool Htd, Community Pool, Community Media Room, Golf, Tennis Court(s), Biking/Walking Path, Fitness Center
- Construction
- Wood Frame, Painted
- Cooling
- Central Air
- Exterior Features
- Storage
- Fencing
- Block
- Fireplace
- 1 Fireplace
- Flooring
- Carpet, Vinyl, Tile
- Garage Spaces
- 2
- Heating
- Electric
- Laundry
- Wshr/Dry HookUp Only
- Living Area
- 1,987
- Lot Size
- 10,005
- New Financing
- Cash, Conventional
- Other Rooms
- Separate Workshop
- Parking Features
- Garage Door Opener, Direct Access, Attch'd Gar Cabinets
- Property Description
- North/South Exposure
- Roofing
- Composition
- Sewer
- Private Sewer
- Spa
- None
- Stories
- 1
- Style
- Detached
- Subdivision
- Sun City Unit 25
- Taxes
- $1,270
- Tax Year
- 2024
- Water
- Pvt Water Company
- Age Restricted
- Yes
Mortgage Calculator
Listing courtesy of Citiea.
All information should be verified by the recipient and none is guaranteed as accurate by ARMLS. Copyright 2025 Arizona Regional Multiple Listing Service, Inc. All rights reserved.
