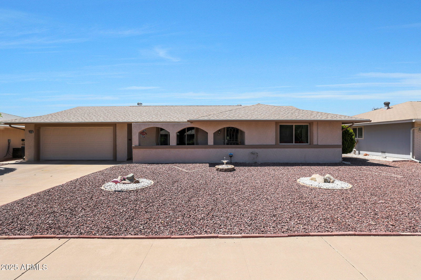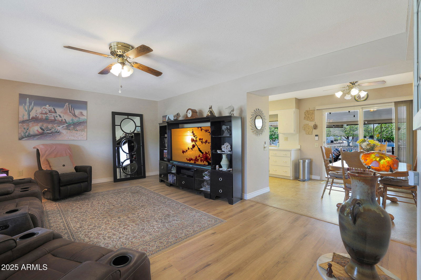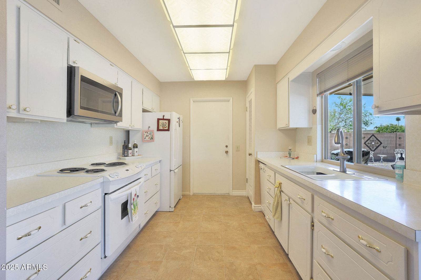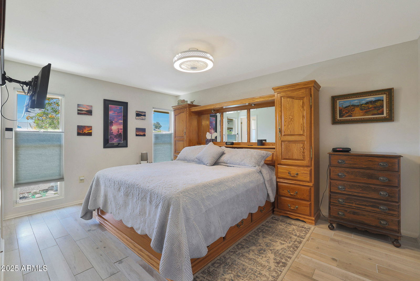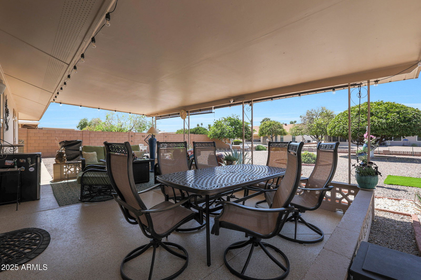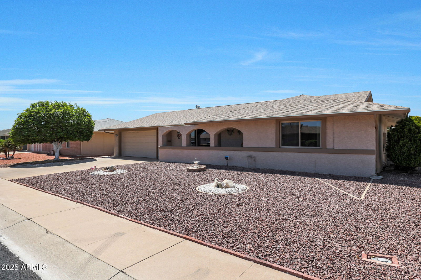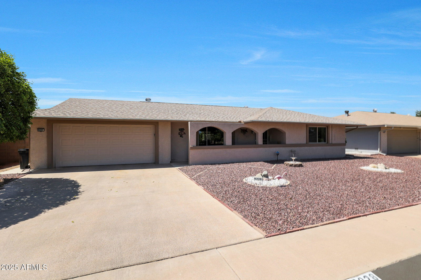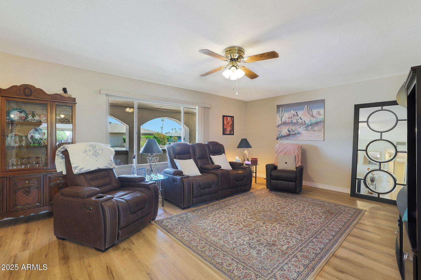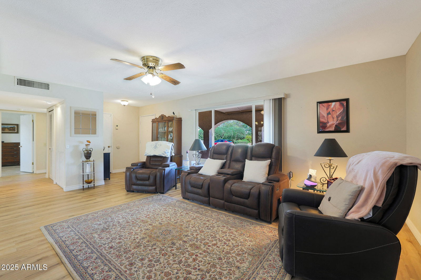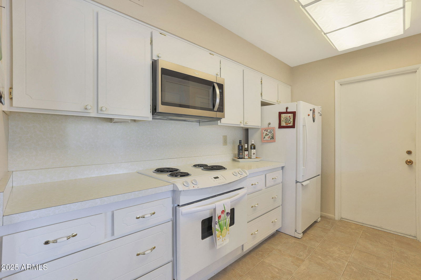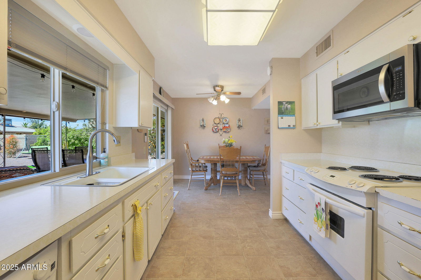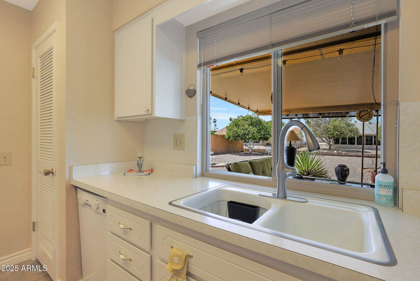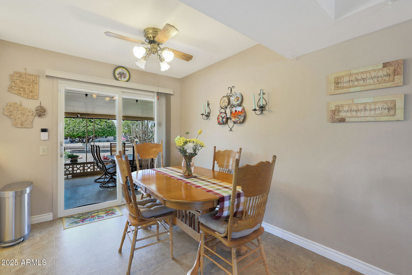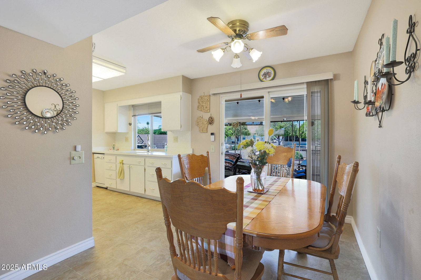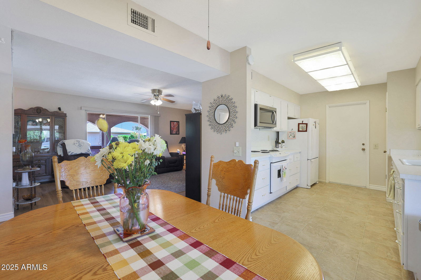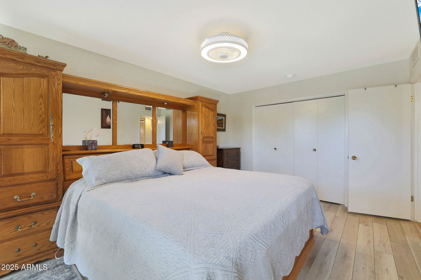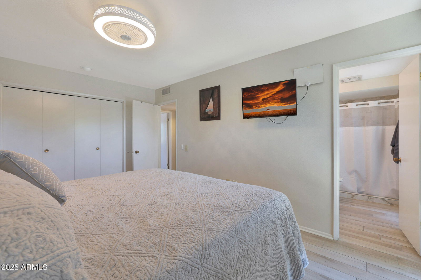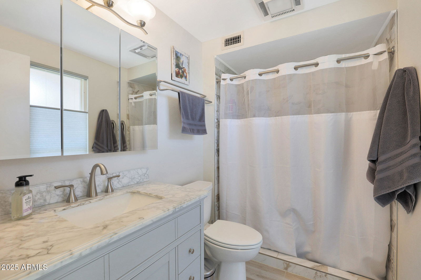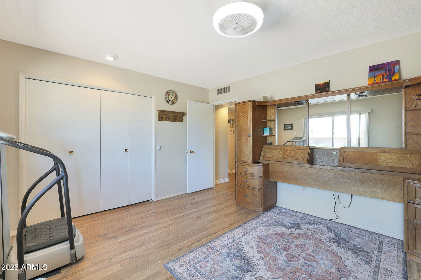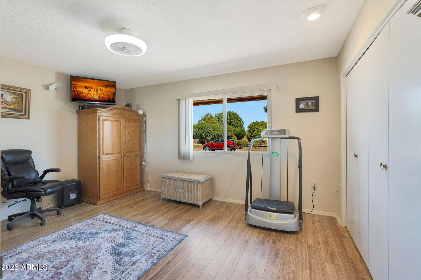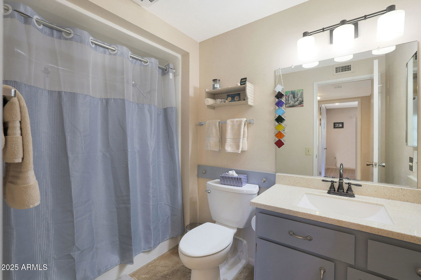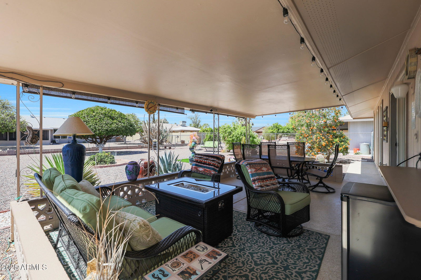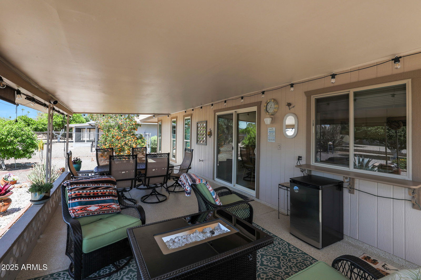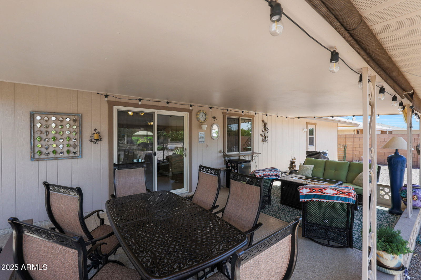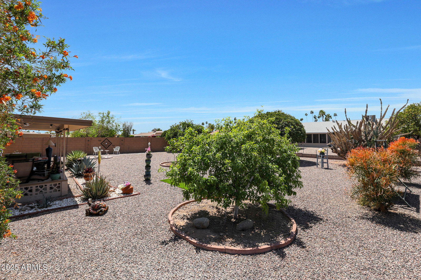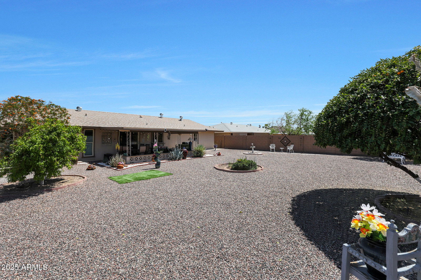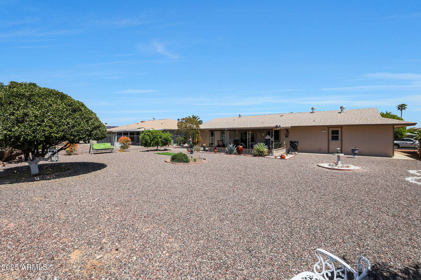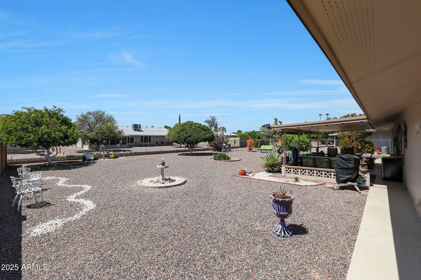9228 W Hidden Valley Lane, Sun City, AZ 85351
- $299,000
- 2
- BD
- 1.75
- BA
- 1,158
- SqFt
- List Price
- $299,000
- Days on Market
- 26
- Status
- ACTIVE UNDER CONTRACT
- MLS#
- 6848946
- City
- Sun City
- Bedrooms
- 2
- Bathrooms
- 1.75
- Living SQFT
- 1,158
- Lot Size
- 9,300
- Subdivision
- Sun City 26a
- Year Built
- 1972
- Type
- Single Family Residence
Property Description
Welcome To This Charming Concord Model Home Located In The Sun City Community! From The Moment You Arrive, You'll Appreciate The Clean Stucco Exterior And Upgraded Windows, Giving The Home A Fresh And Well-Maintained Feel. The Roof Was Installed Just 13 Years Ago, And A Recently Replaced Water Line Adds Peace Of Mind. Step Inside To Discover Beautiful Laminate Flooring, Modern Ceiling Fans In Every Room, And The Bonus Of Popcorn Ceiling Removal For A Sleek, Updated Look. The Galley-Style Kitchen Is Both Functional And Inviting, Featuring A Convenient Pantry For Extra Storage. In The Primary Bathroom, Enjoy The Comfort Of An Updated Tile Shower And A Modern Vanity That Elevates The Space. A Newer HVAC System, Installed In 2022, Ensures Year-Round Comfort And Efficiency. Out Back, Relax On The Covered Patio And Enjoy The Partially Fenced Yard, Perfect For Simply Soaking In The Arizona Sunshine. The Yard Boasts A Small Citrus Orchard With Two Orange Trees, A Peach Tree, And A Tangelo Tree, Your Own Personal Produce Stand! This Home Is Move-In Ready. Come Take A Look, You Might Just Fall In Love!
Additional Information
- Elementary School
- Adult
- High School
- Adult
- Middle School
- Adult
- School District
- Adult
- Acres
- 0.21
- Architecture
- Ranch
- Assoc Fee Includes
- No Fees
- Builder Name
- Del Webb
- Community
- Sun City
- Community Features
- Pickleball, Community Spa, Community Spa Htd, Community Pool Htd, Community Pool, Community Media Room, Golf, Tennis Court(s), Racquetball, Biking/Walking Path, Clubhouse, Fitness Center
- Construction
- Stucco, Wood Frame, Painted
- Cooling
- Central Air, Ceiling Fan(s)
- Fencing
- Block, Partial
- Fireplace
- None
- Flooring
- Laminate, Tile
- Garage Spaces
- 2
- Accessibility Features
- Zero-Grade Entry
- Heating
- Electric
- Living Area
- 1,158
- Lot Size
- 9,300
- Model
- H71
- New Financing
- Cash, Conventional, 1031 Exchange, FHA, VA Loan
- Parking Features
- Garage Door Opener, Direct Access
- Property Description
- East/West Exposure
- Roofing
- Composition
- Sewer
- Private Sewer
- Spa
- None
- Stories
- 1
- Style
- Detached
- Subdivision
- Sun City 26a
- Taxes
- $1,079
- Tax Year
- 2024
- Water
- Pvt Water Company
- Age Restricted
- Yes
Mortgage Calculator
Listing courtesy of My Home Group Real Estate.
All information should be verified by the recipient and none is guaranteed as accurate by ARMLS. Copyright 2025 Arizona Regional Multiple Listing Service, Inc. All rights reserved.
