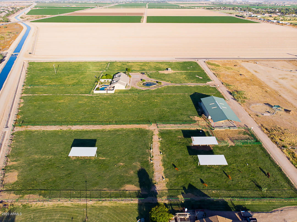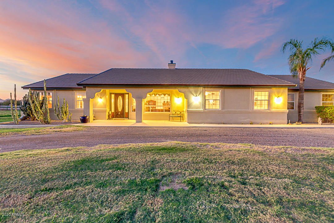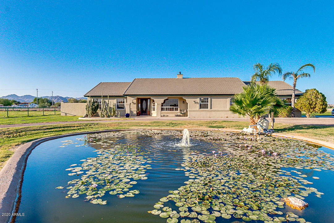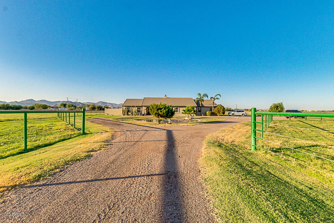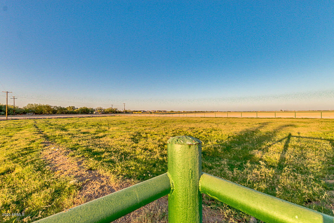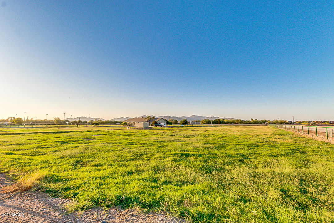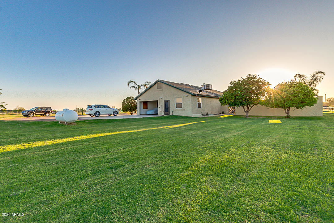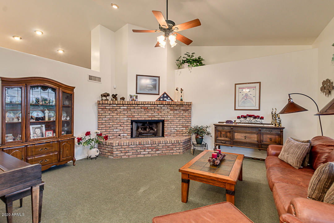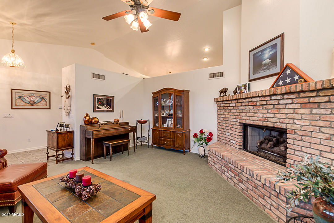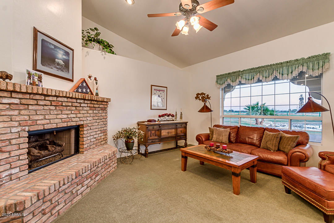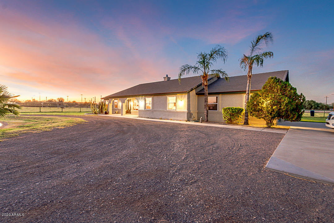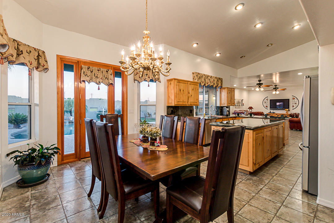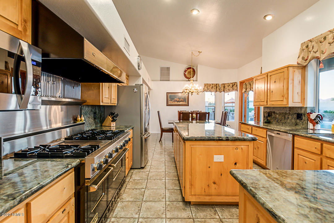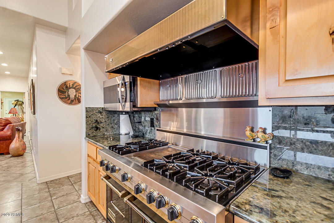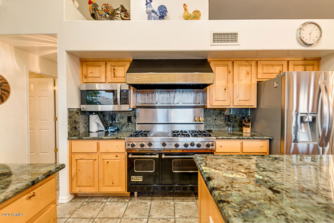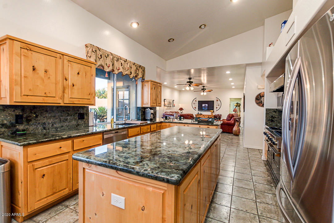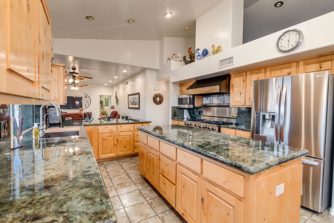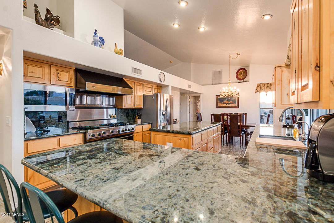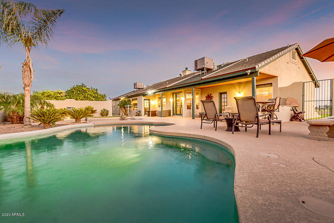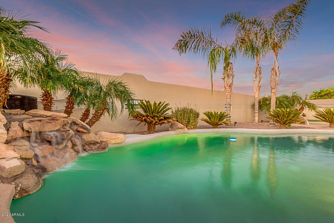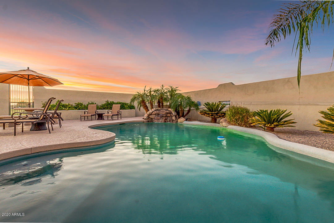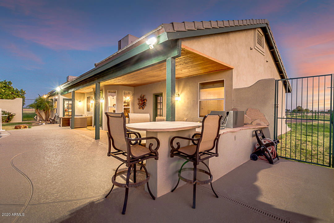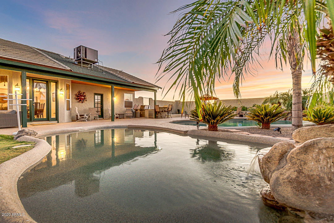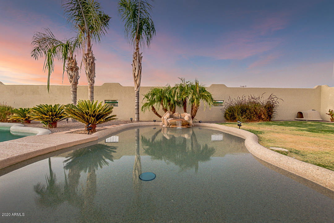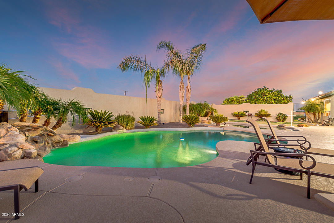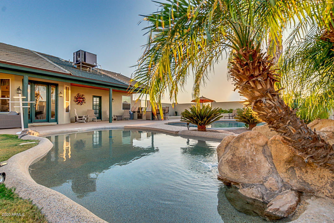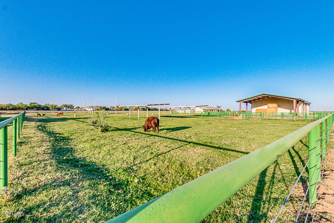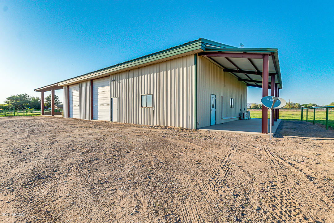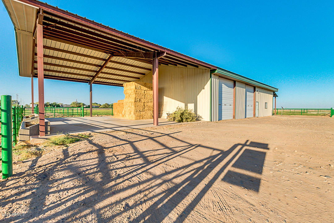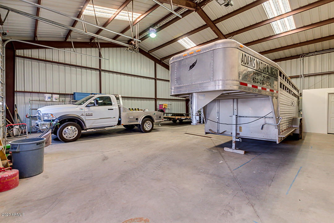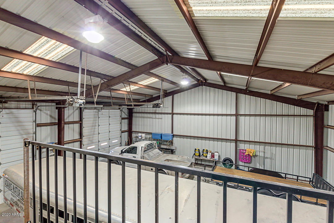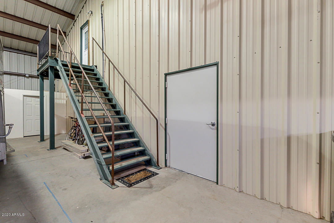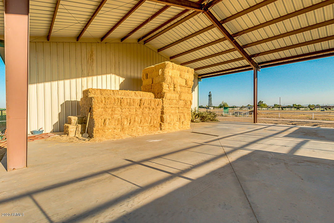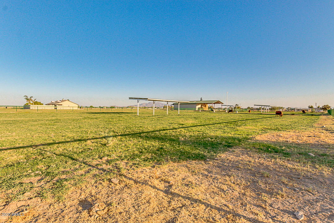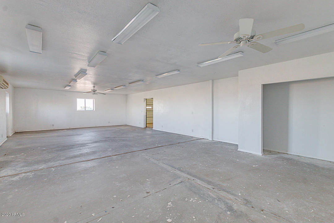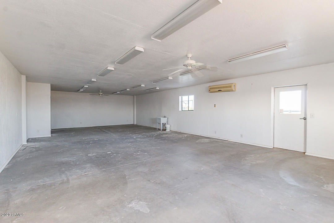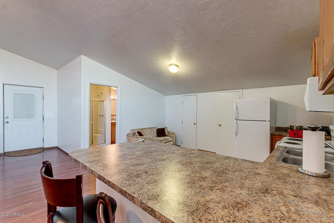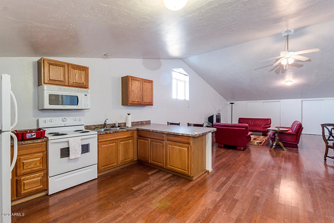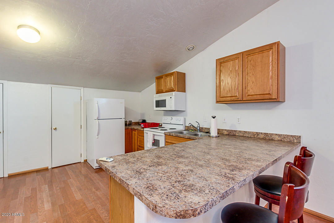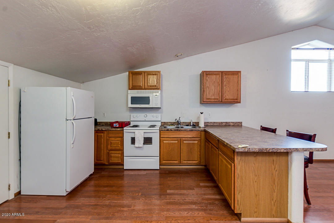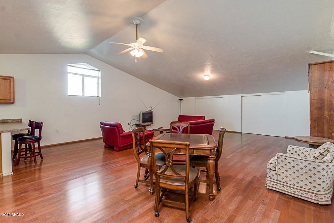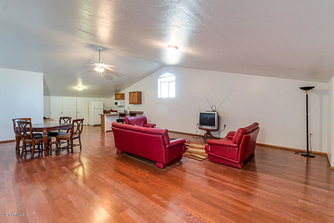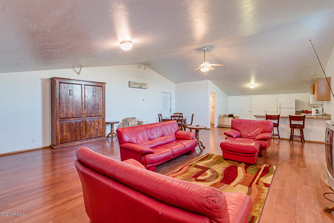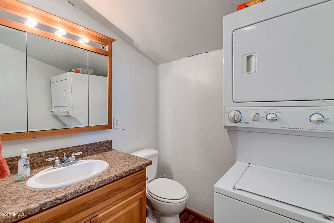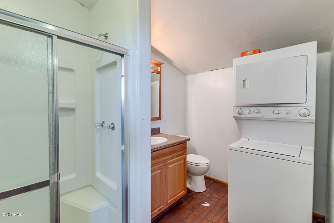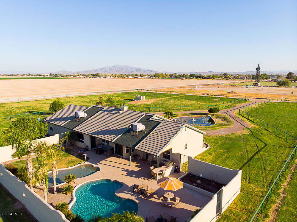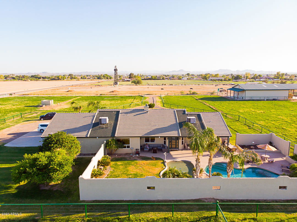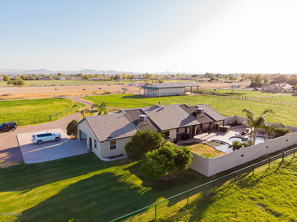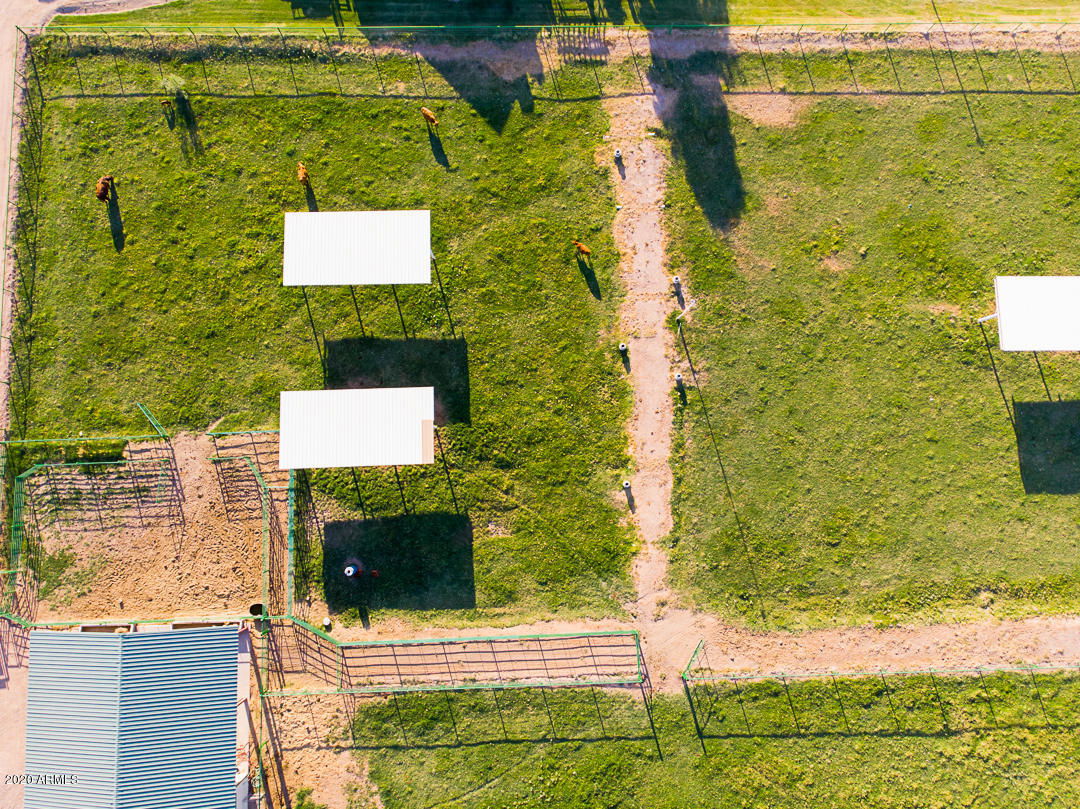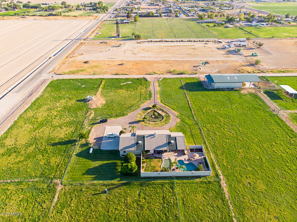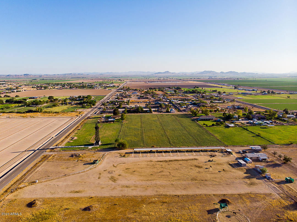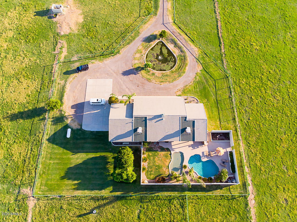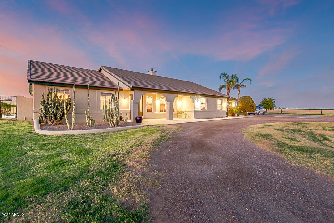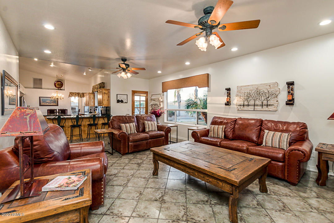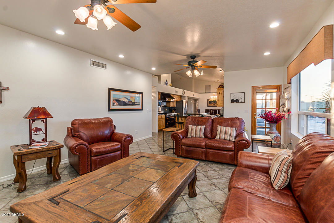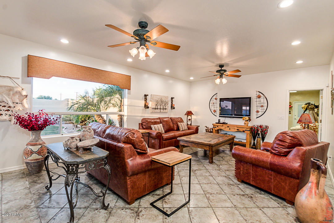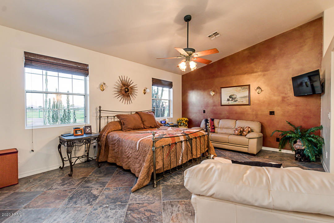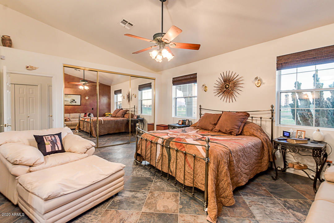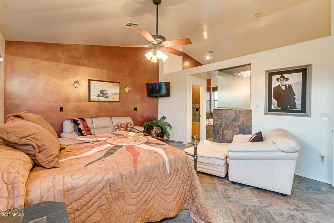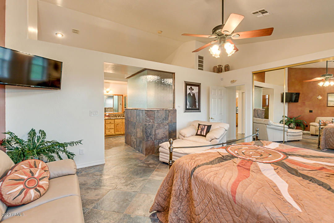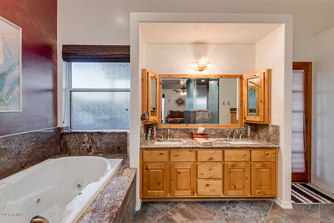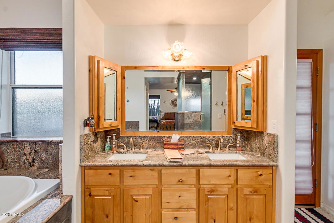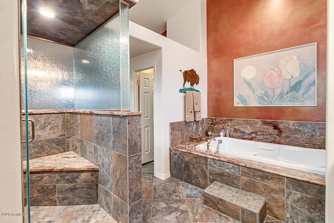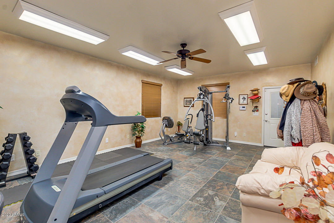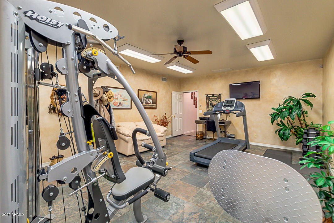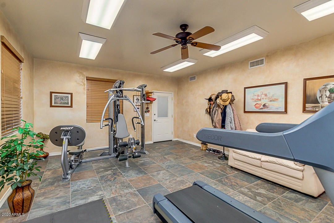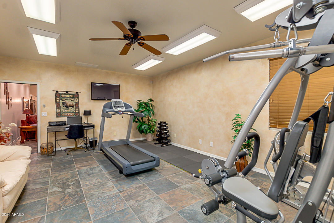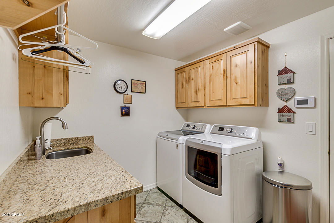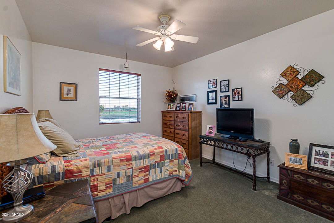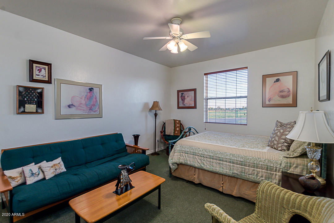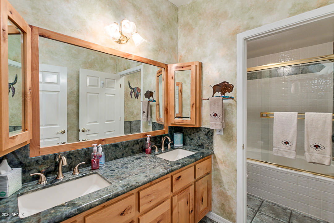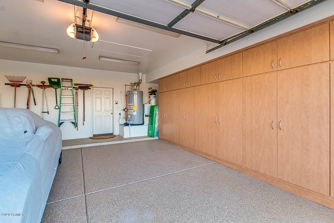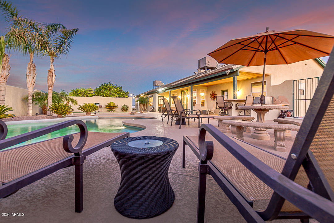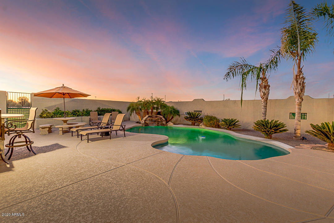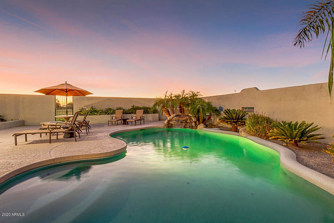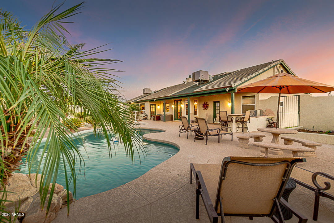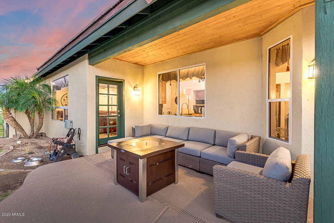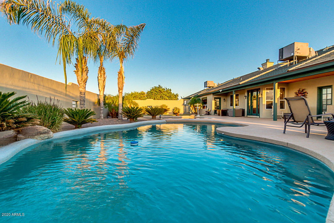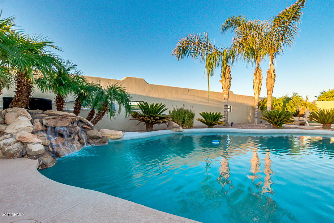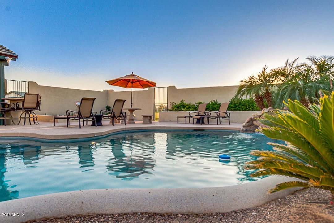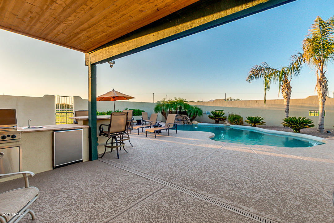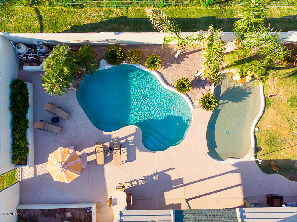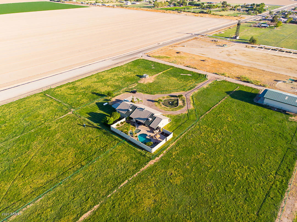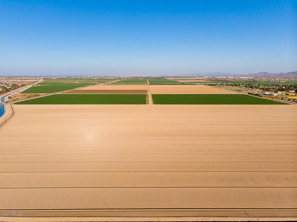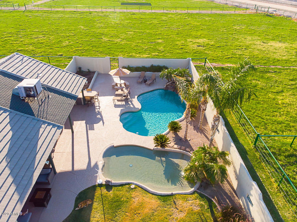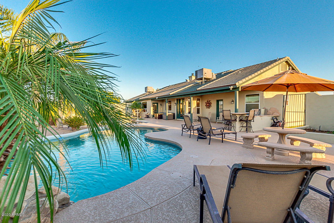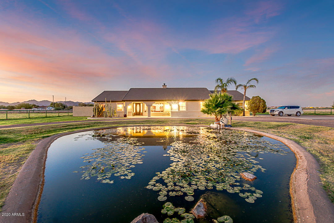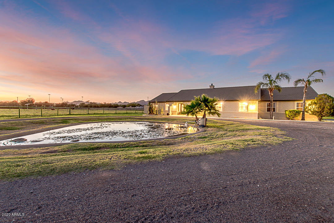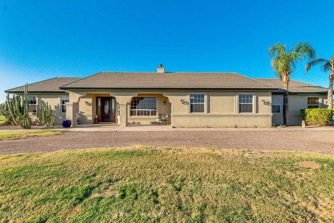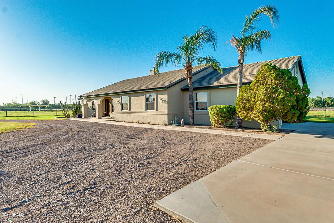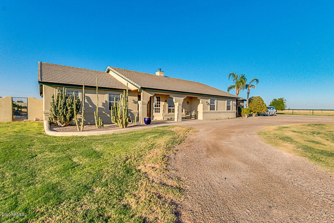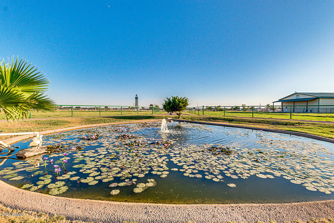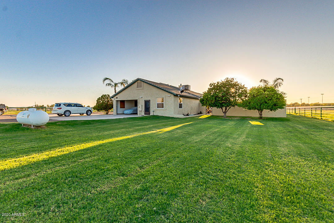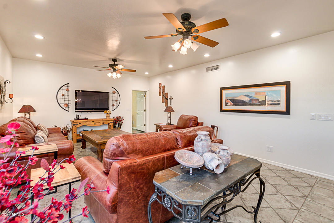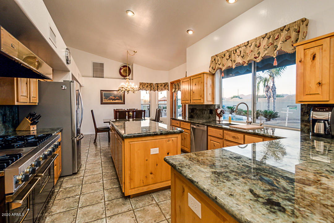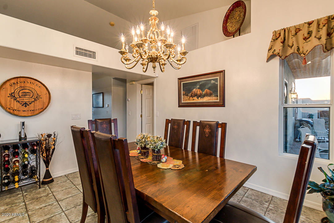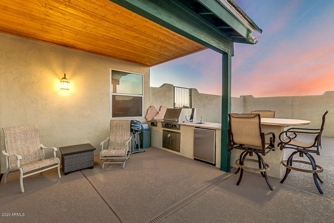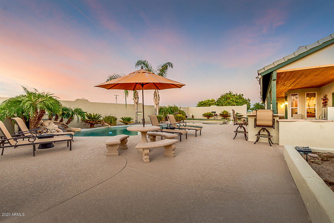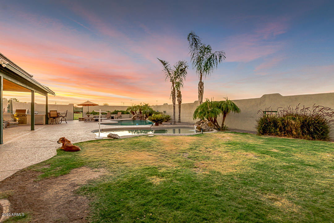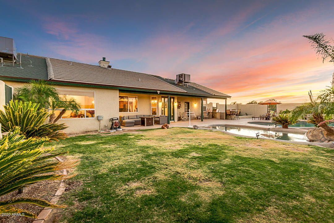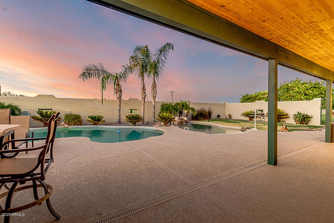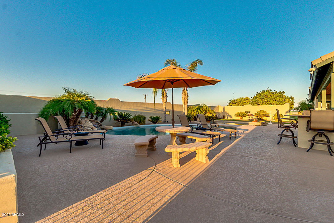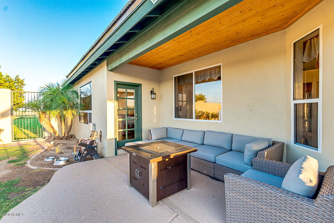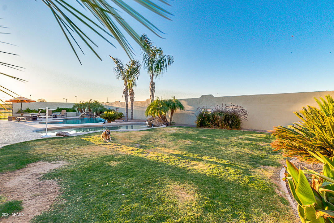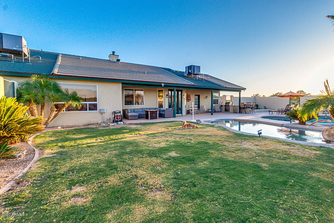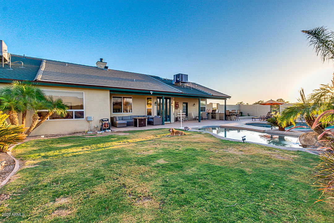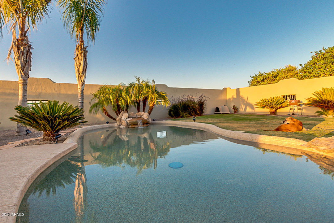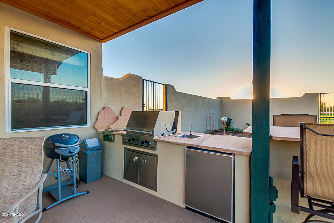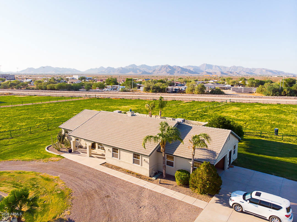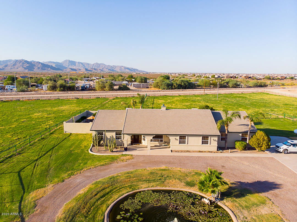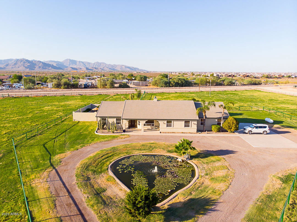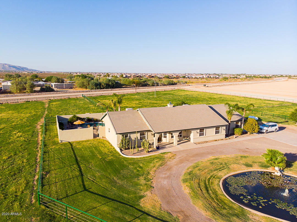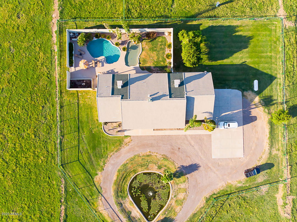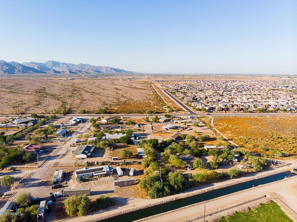1502 S 203rd Avenue, Buckeye, AZ 85326
- $580,000
- 3
- BD
- 2
- BA
- 2,900
- SqFt
- Sold Price
- $580,000
- List Price
- $1,450,000
- Closing Date
- Dec 30, 2020
- Days on Market
- 29
- Status
- CLOSED
- MLS#
- 6141147
- City
- Buckeye
- Bedrooms
- 3
- Bathrooms
- 2
- Living SQFT
- 2,900
- Lot Size
- 435,000
- Year Built
- 1995
- Type
- Single Family - Detached
Property Description
A wonderful RARE opportunity in Buckeye is now on the market! Located on a huge almost 10 acre lot fully equipped for horse keeping, you simply have to come see it to believe it! The home itself boasts a circular drive with a 2 car garage plus a large detached RV garage/ Barn / apartment / hay awnings /possible business- with additional guest quarters. Inside you will find vaulted ceilings, large dining and living areas, game room, and a cozy fireplace. The luxurious kitchen offers ample cabinetry with granite countertops, stainless steel appliances, commercial Viking oven /custom hood. Master bedroom/bathroom features a walk-in closet, dual sinks, jacuzzi jet garden tub & custom steam shower. The stunning backyard includes a covered patio, built-in BBQ, and a refreshing 2 pools! yes =2!! Entire LOT is irrigated! all parcels are already subdivided into 5 lots that convey for all one price (seller will not sell individually)- this is s whole package price all included: APN main house 502-46-103C, 502-46-103E, 502-46-103D, 502-46-103B, & 502-46-103A (See also outbuilding MLS #6141213). Barn with apartment is 4500 SQFT of which 1100 SQ FT is finished apartment with full bath and laundry (one side of outbuilding & apartment has HVAC 100% finished & u=formally used as a business). All 9.9 acres has ranch style cable & peer post fencing with corrals and livestock awning shade coverage. Location, Location, Location!!!!
Additional Information
- Elementary School
- Liberty Elementary School - Buckeye
- High School
- Buckeye Union High School
- Middle School
- Liberty Elementary School - Buckeye
- School District
- Buckeye Union High School District
- Acres
- 9.99
- Architecture
- Ranch
- Assoc Fee Includes
- No Fees
- Builder Name
- Custom
- Community
- Arizona Ranch Horse Property
- Community Features
- Horse Facility
- Construction
- Painted, Stucco, Frame - Wood
- Cooling
- Refrigeration, Ceiling Fan(s), See Remarks
- Exterior Features
- Circular Drive, Covered Patio(s), Patio, Private Street(s), Private Yard, Built-in Barbecue
- Fencing
- Wrought Iron, Wire
- Fireplace
- 1 Fireplace, Family Room
- Flooring
- Carpet, Tile
- Garage Spaces
- 10
- Accessibility Features
- Accessible Hallway(s)
- Heating
- Electric, Other
- Horse Features
- Arena, Auto Water, Barn, Bridle Path Access, Corral(s), Stall, Tack Room
- Horses
- Yes
- Living Area
- 2,900
- Lot Size
- 435,000
- Model
- Custom
- New Financing
- Cash, Conventional, VA Loan
- Other Rooms
- Great Room, Family Room, Bonus/Game Room, Separate Workshop, Guest Qtrs-Sep Entrn
- Parking Features
- Attch'd Gar Cabinets, Electric Door Opener, Over Height Garage, Separate Strge Area, Detached, RV Access/Parking, RV Garage, Off Site
- Property Description
- North/South Exposure, Mountain View(s)
- Roofing
- Tile
- Sewer
- Septic Tank
- Pool
- Yes
- Spa
- None
- Stories
- 1
- Style
- Detached
- Taxes
- $4,838
- Tax Year
- 2020
- Water
- Well - Pvtly Owned
- Guest House
- Yes
Mortgage Calculator
Listing courtesy of West USA Realty. Selling Office: HomeSmart.
All information should be verified by the recipient and none is guaranteed as accurate by ARMLS. Copyright 2025 Arizona Regional Multiple Listing Service, Inc. All rights reserved.
