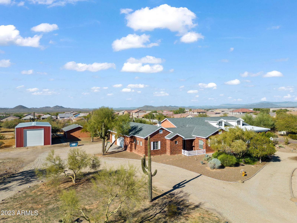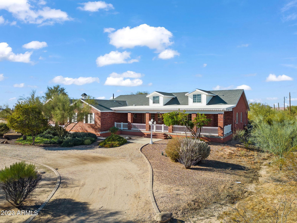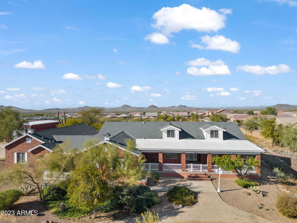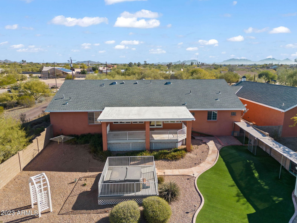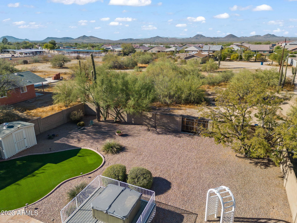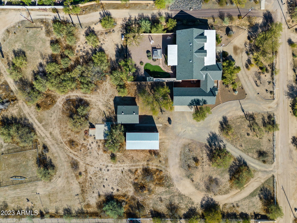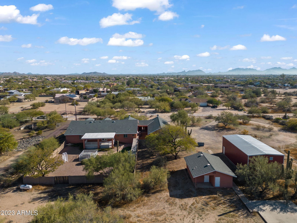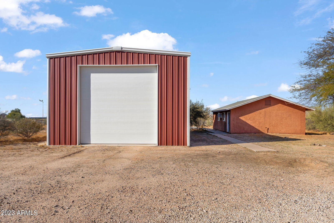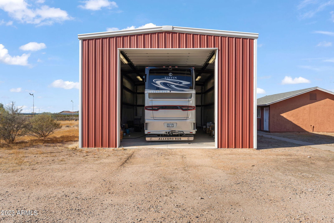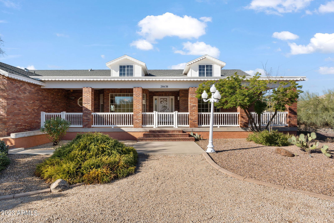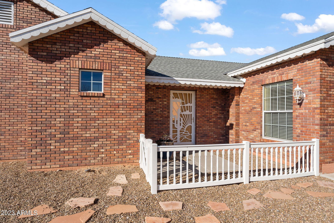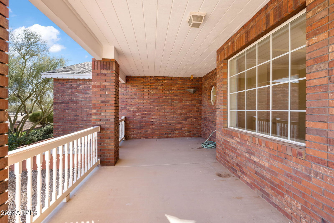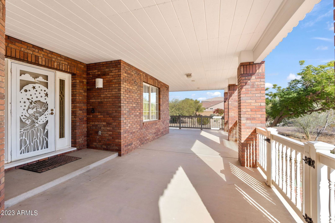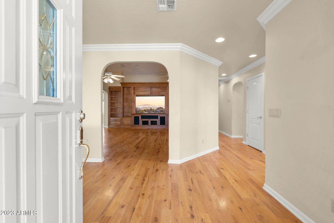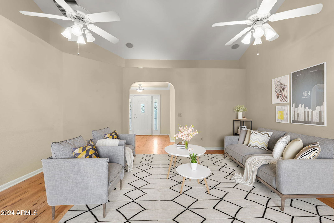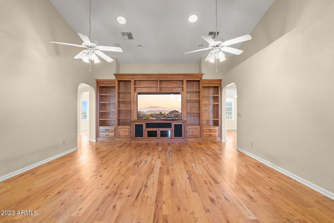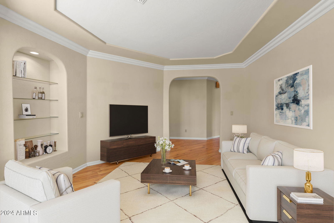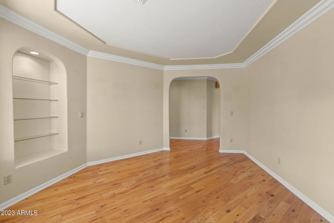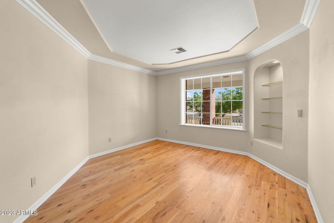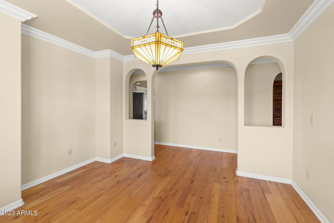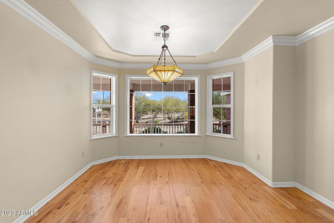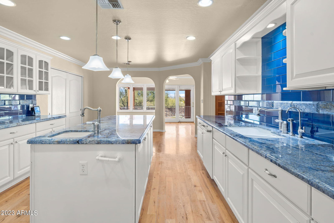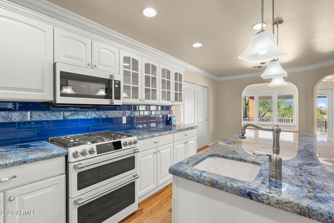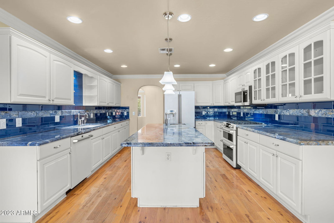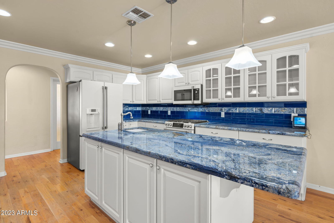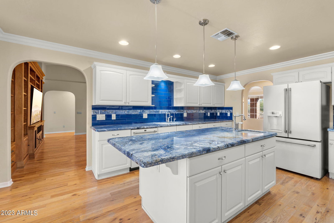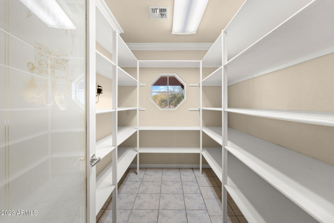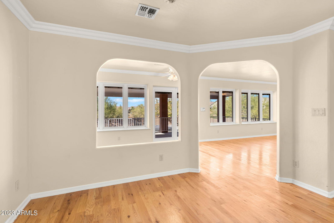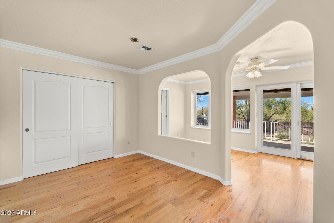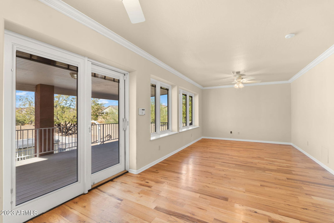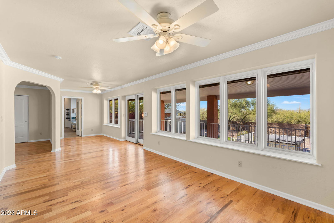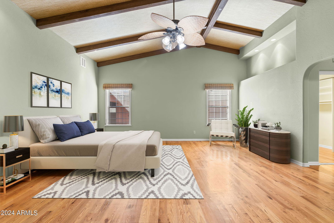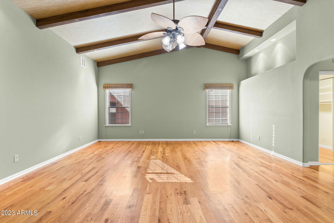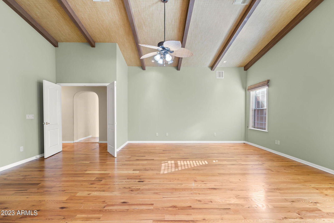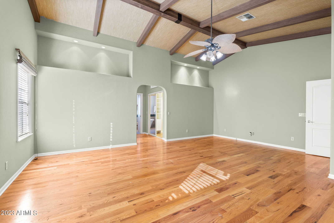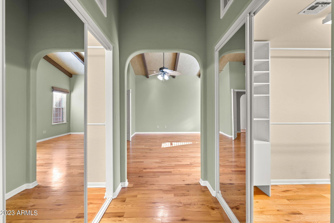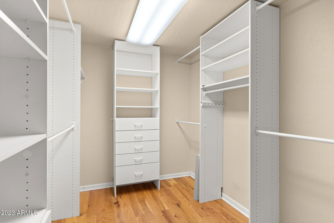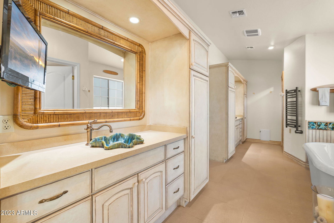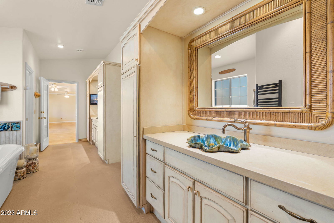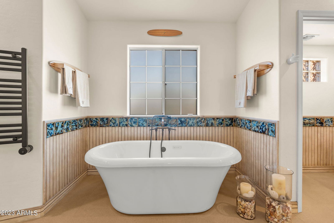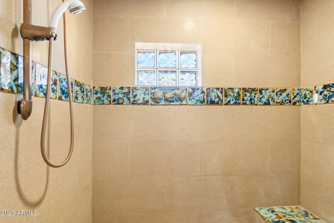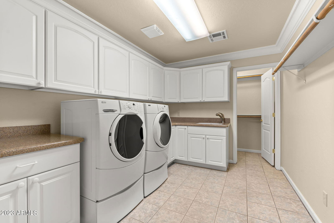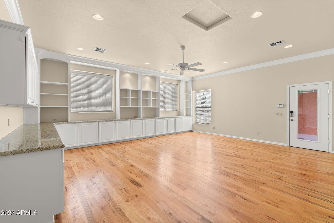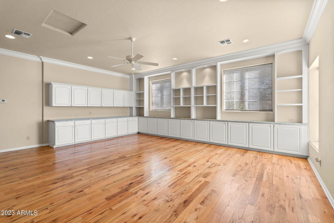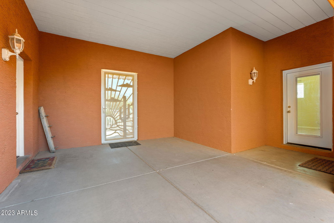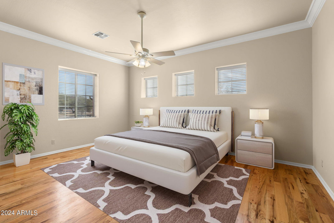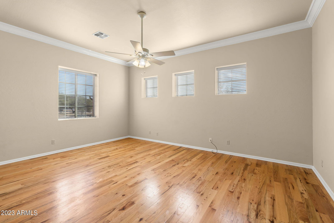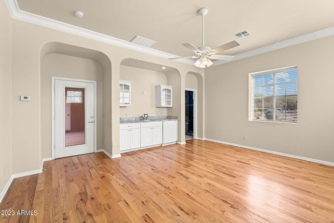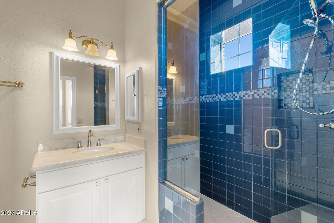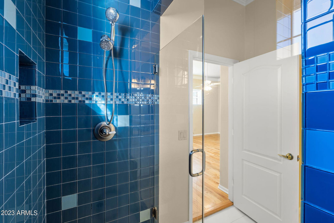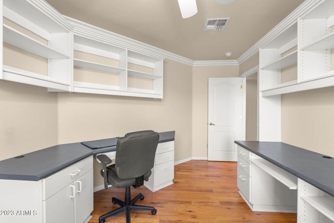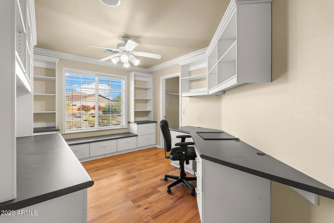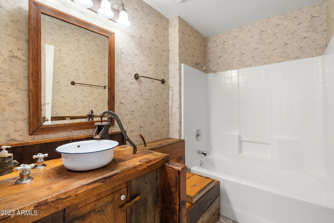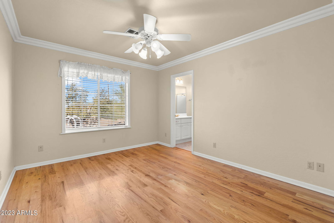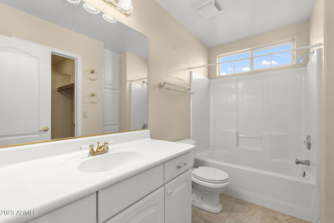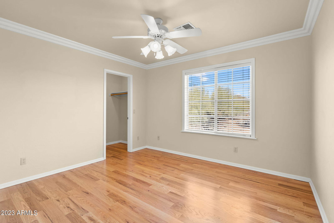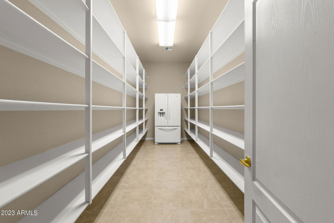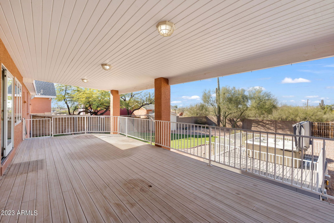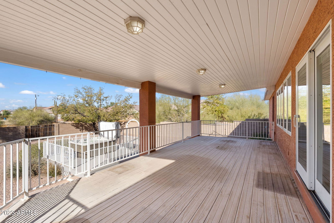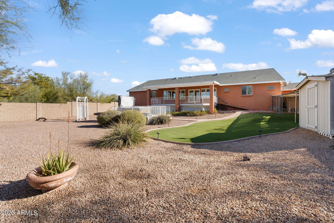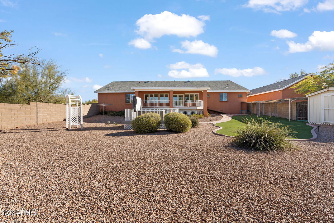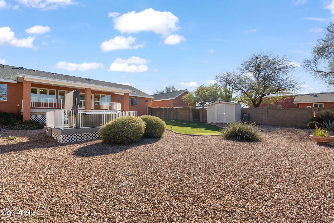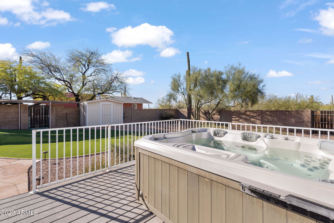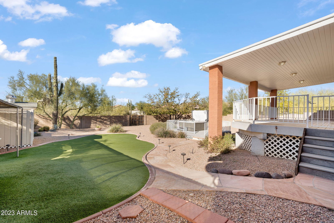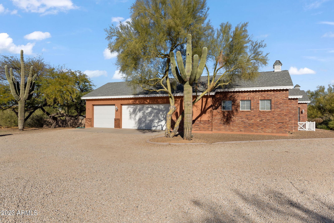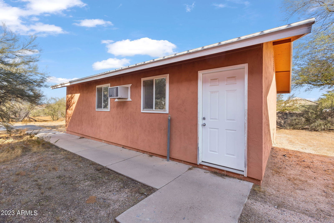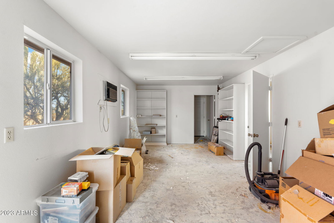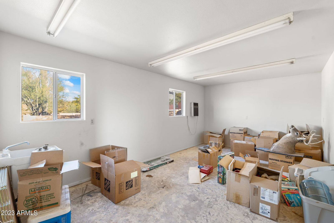28638 N 42nd Street, Cave Creek, AZ 85331
- $1,585,000
- 5
- BD
- 4
- BA
- 4,591
- SqFt
- Sold Price
- $1,585,000
- List Price
- $1,750,000
- Closing Date
- Mar 05, 2024
- Days on Market
- 82
- Status
- CLOSED
- MLS#
- 6636669
- City
- Cave Creek
- Bedrooms
- 5
- Bathrooms
- 4
- Living SQFT
- 4,591
- Lot Size
- 109,537
- Subdivision
- County Island
- Year Built
- 2000
- Type
- Single Family - Detached
Property Description
Welcome to your custom dream home in the middle of the Arizona desert sitting on a 2.5 acre horse property with a casita and 50 ft RV Garage! The main home is 4153 sf and features 4 bedrooms including an ensuite, 3 full bathrooms and red oak flooring throughout. Chef's kitchen sparkles with blue lapis countertops, custom cabinetry, oversized walk-in pantry and GE Cafe appliances. Spacious primary suite boasts thatched vaulted ceilings, sitting area, 2 walk-in closets, dreamy bathroom with a soaking bubble tub & walk-in shower, Custom sinks/accent tile imported from Maui! Large bonus room with built-in storage great as media or exercise room. The 438 sf casita offers a kitchenette and bathroom with a walk-in shower & closet. Incredible A/C cooled storage room adjacent 3-car garage. Enjoy the outdoors in the cozy backyard w/hot tub & incredible sunset views! The backyard was professionally snake-proofed and includes a dog run and artificial turf for low maintenance landscaping. Expansive flat lot to build your horse amenities and store all your toys. See Documents tab for a full list of home features.
Additional Information
- Elementary School
- Desert Willow Elementary School - Cave Creek
- High School
- Cactus Shadows High School
- Middle School
- Sonoran Trails Middle School
- School District
- Cave Creek Unified District
- Acres
- 2.51
- Architecture
- Ranch
- Assoc Fee Includes
- No Fees
- Builder Name
- Unknown
- Construction
- Painted, Block
- Cooling
- Refrigeration, Programmable Thmstat, Ceiling Fan(s)
- Exterior Features
- Circular Drive, Covered Patio(s), Private Yard, Storage, RV Hookup
- Fencing
- Block
- Fireplace
- None
- Flooring
- Tile, Wood
- Garage Spaces
- 3
- Guest House Sq Ft
- 438
- Heating
- Electric
- Horses
- Yes
- Living Area
- 4,591
- Lot Size
- 109,537
- New Financing
- Cash, Conventional, VA Loan
- Other Rooms
- Family Room, Bonus/Game Room, Separate Workshop, Guest Qtrs-Sep Entrn
- Parking Features
- Attch'd Gar Cabinets, Electric Door Opener, Extnded Lngth Garage, Separate Strge Area, RV Access/Parking, RV Garage
- Property Description
- Corner Lot, East/West Exposure, Street(s) Not Paved
- Roofing
- Composition
- Sewer
- Septic in & Cnctd, Septic Tank
- Spa
- Above Ground, Heated, Private
- Stories
- 1
- Style
- Detached
- Subdivision
- County Island
- Taxes
- $2,807
- Tax Year
- 2023
- Utilities
- Propane
- Water
- City Water
- Guest House
- Yes
Mortgage Calculator
Listing courtesy of HomeSmart. Selling Office: W and Partners, LLC.
All information should be verified by the recipient and none is guaranteed as accurate by ARMLS. Copyright 2025 Arizona Regional Multiple Listing Service, Inc. All rights reserved.
