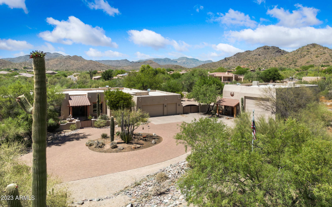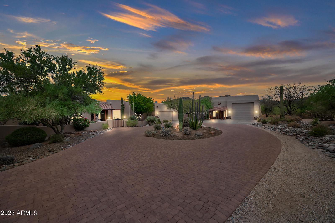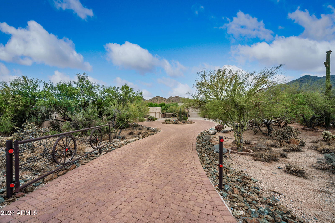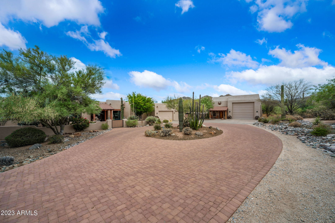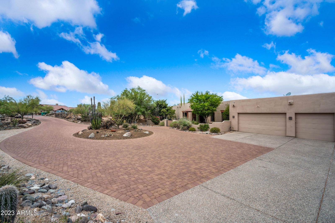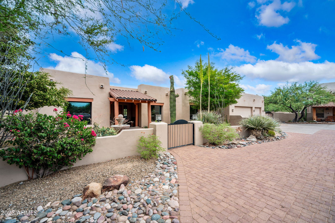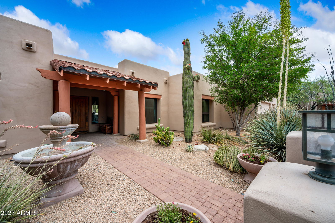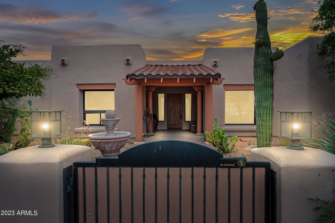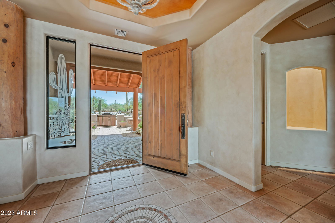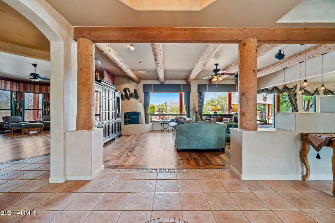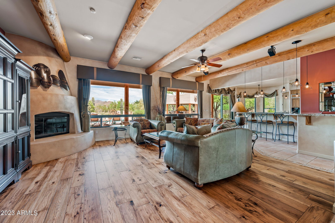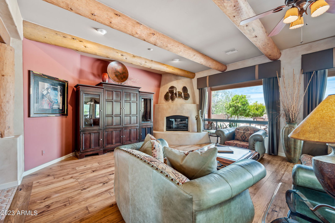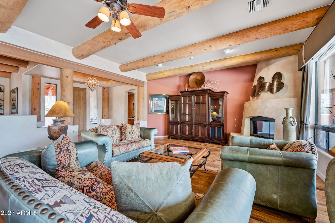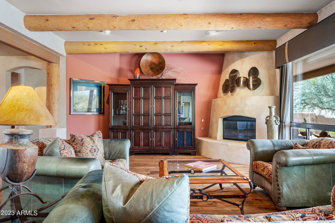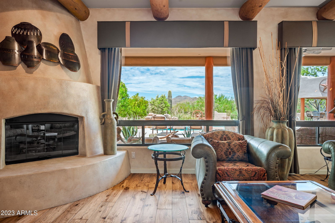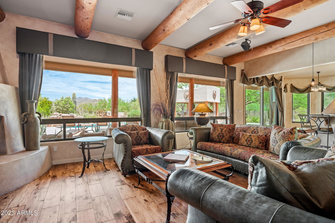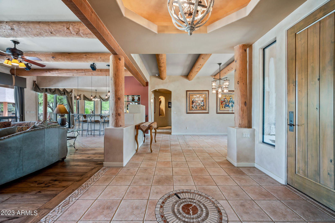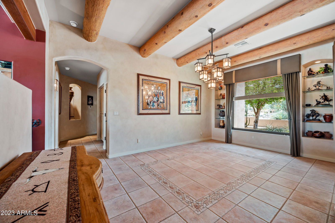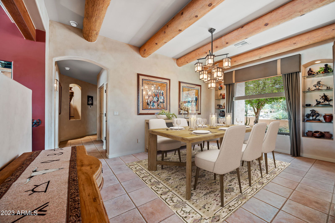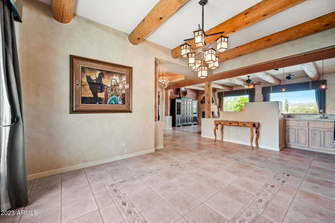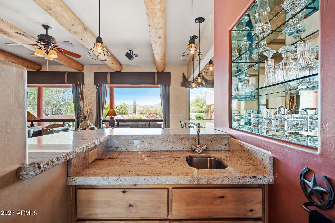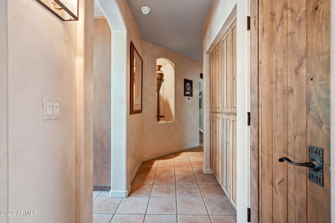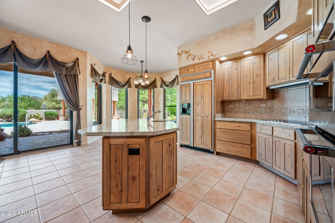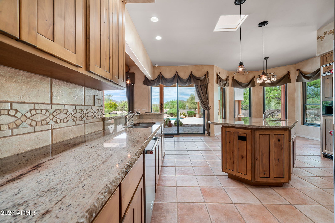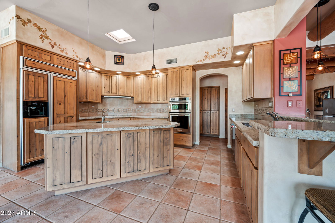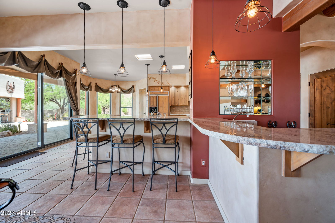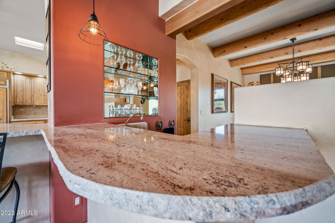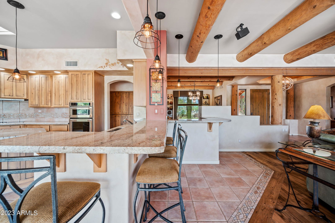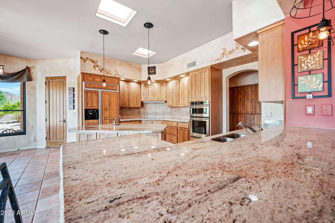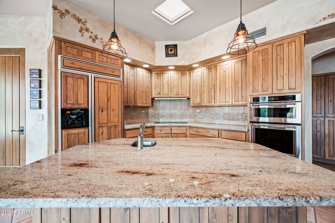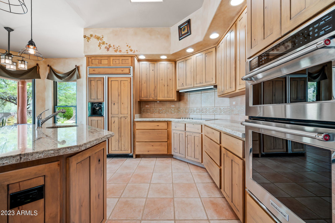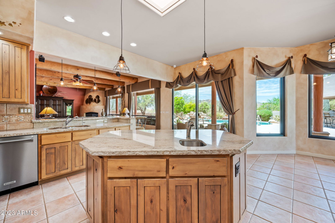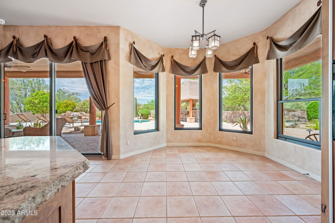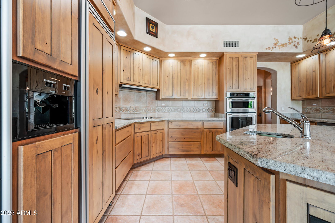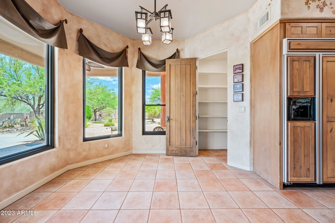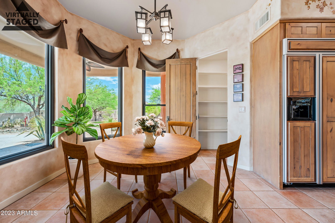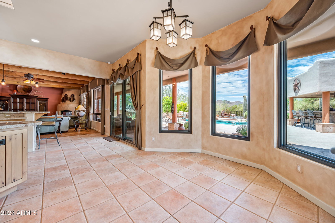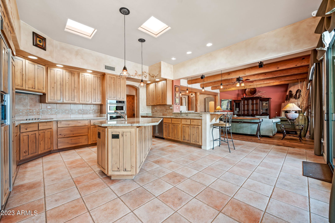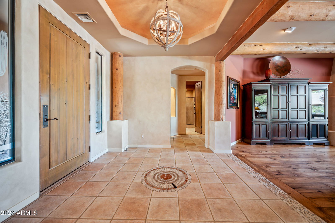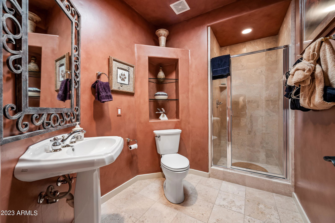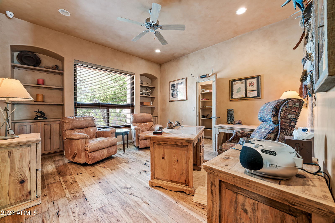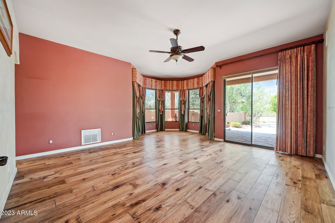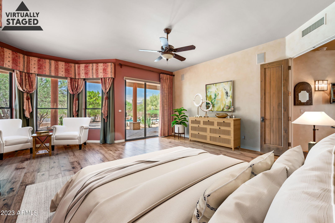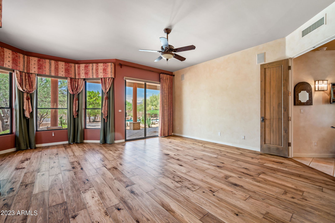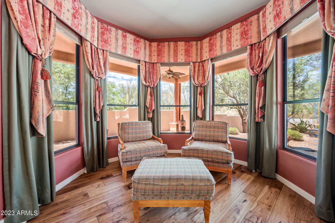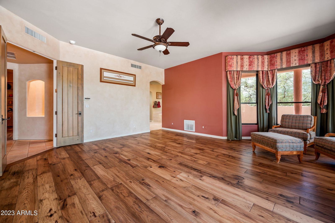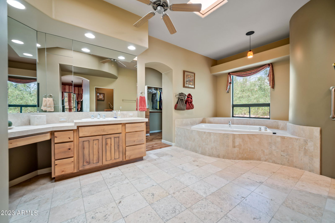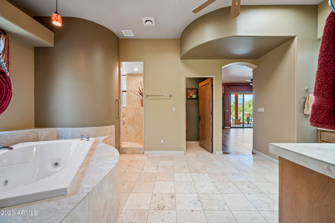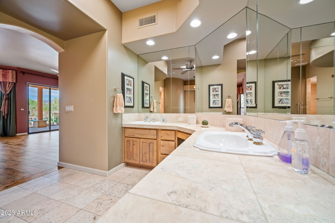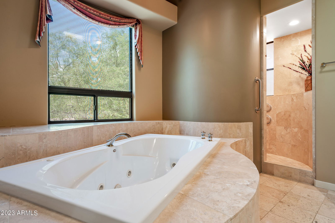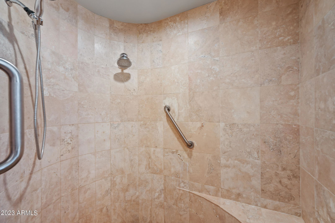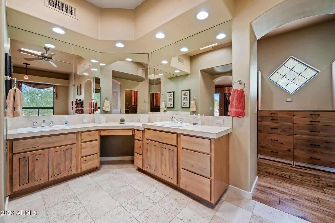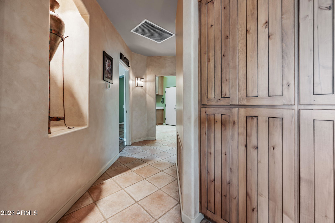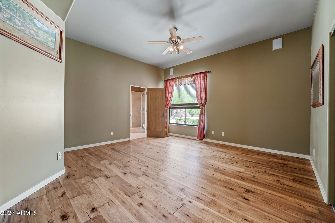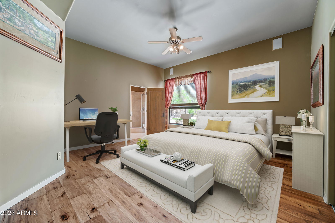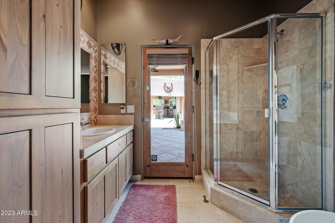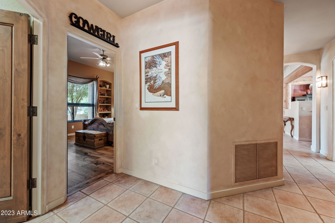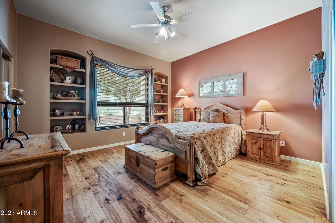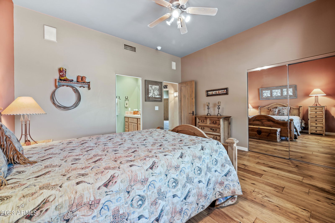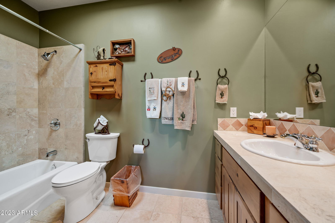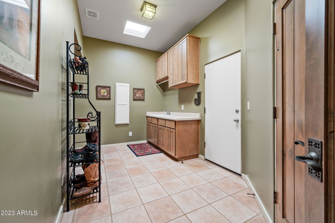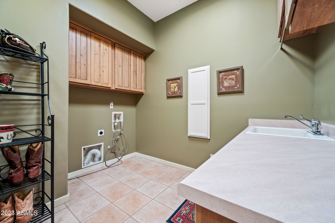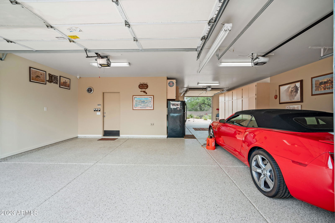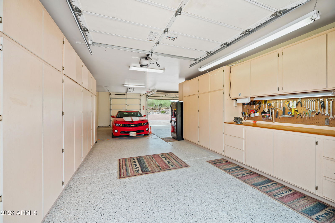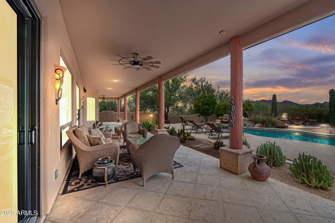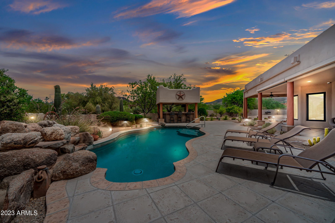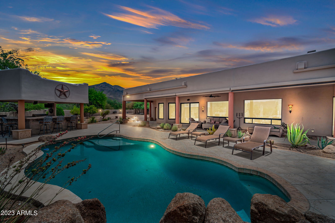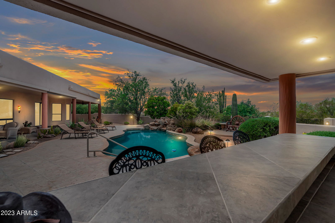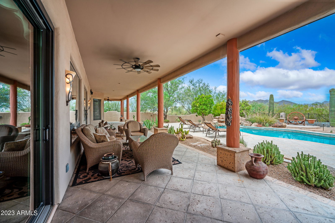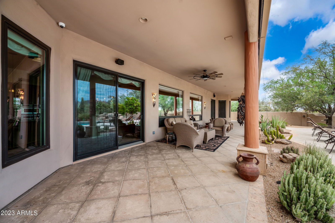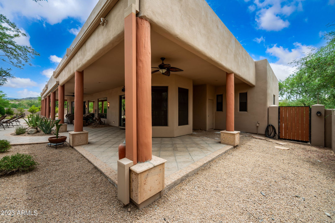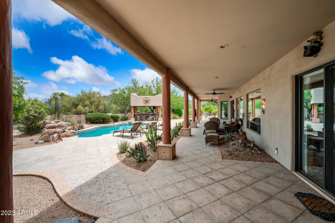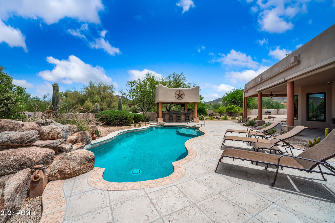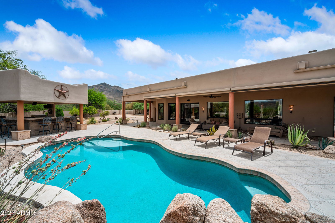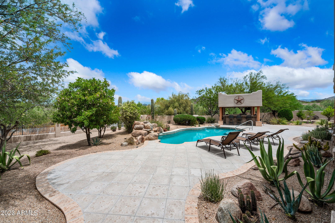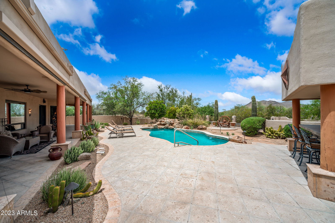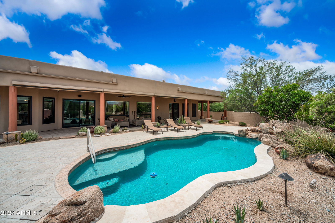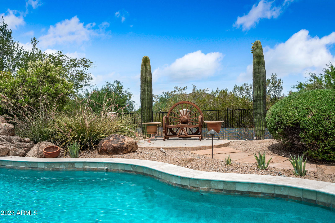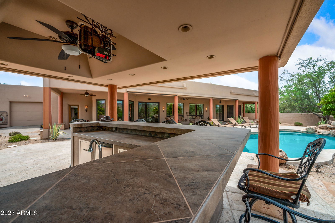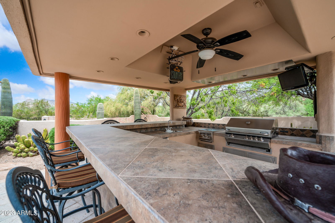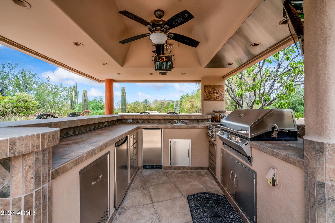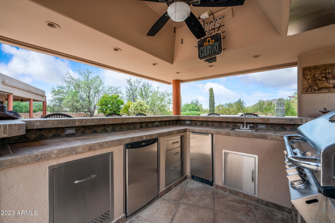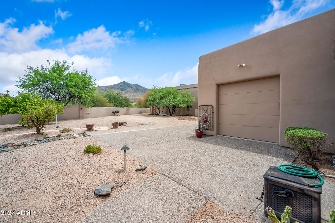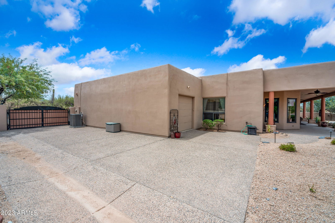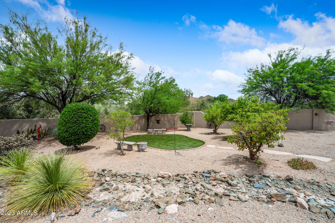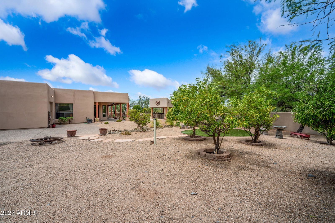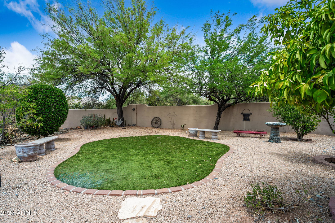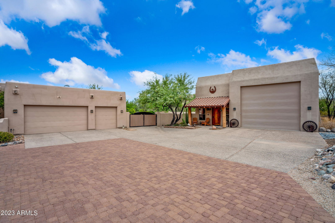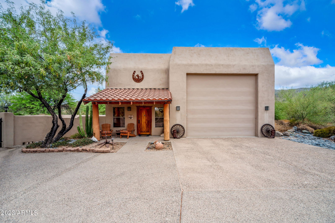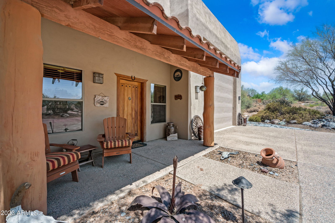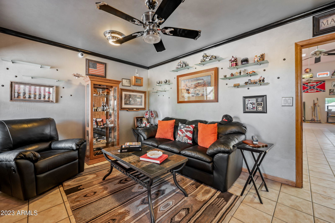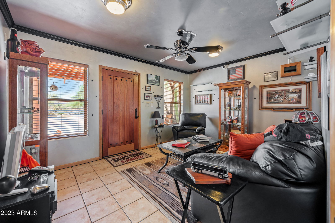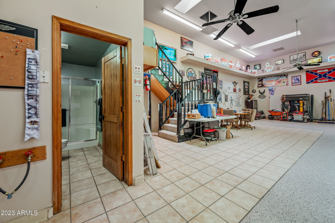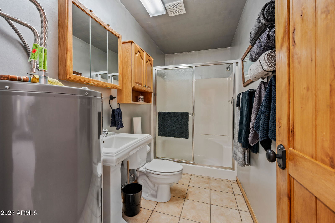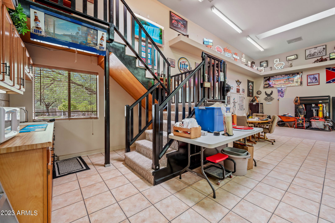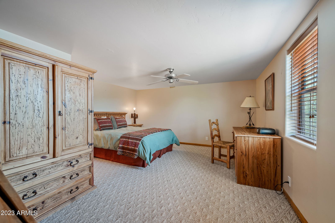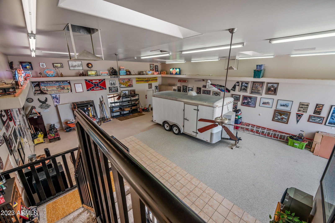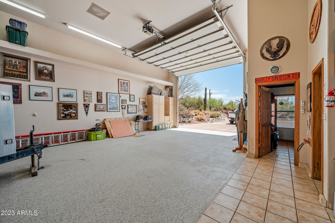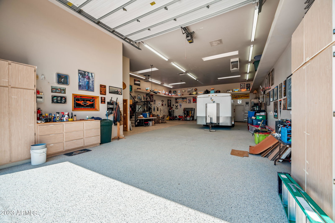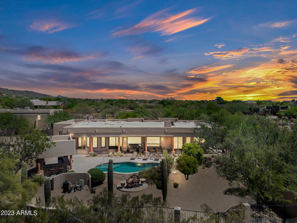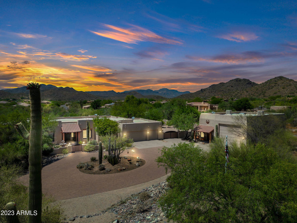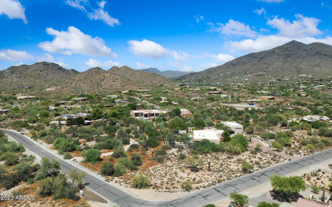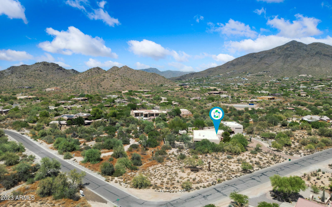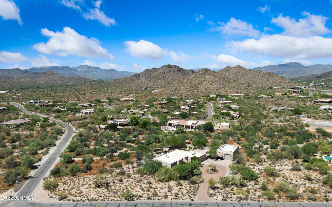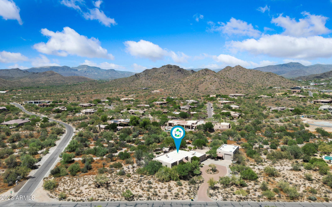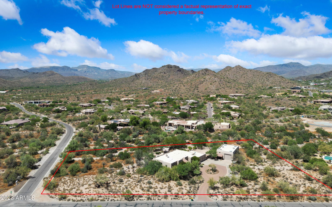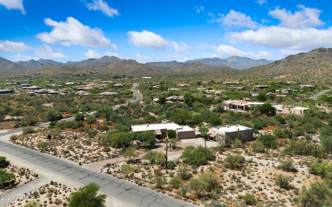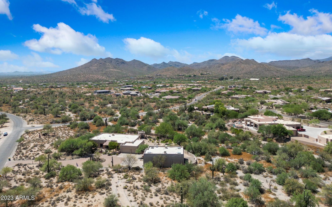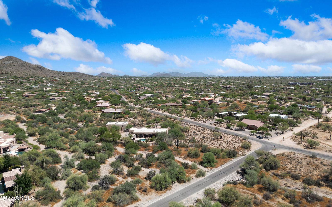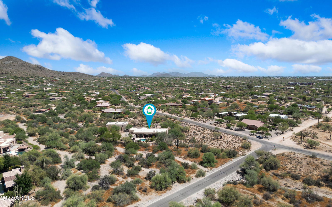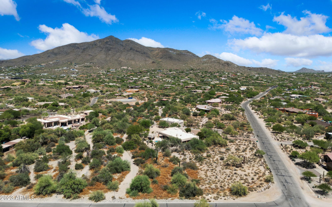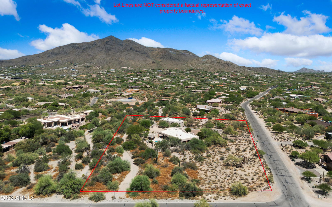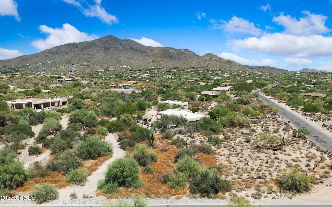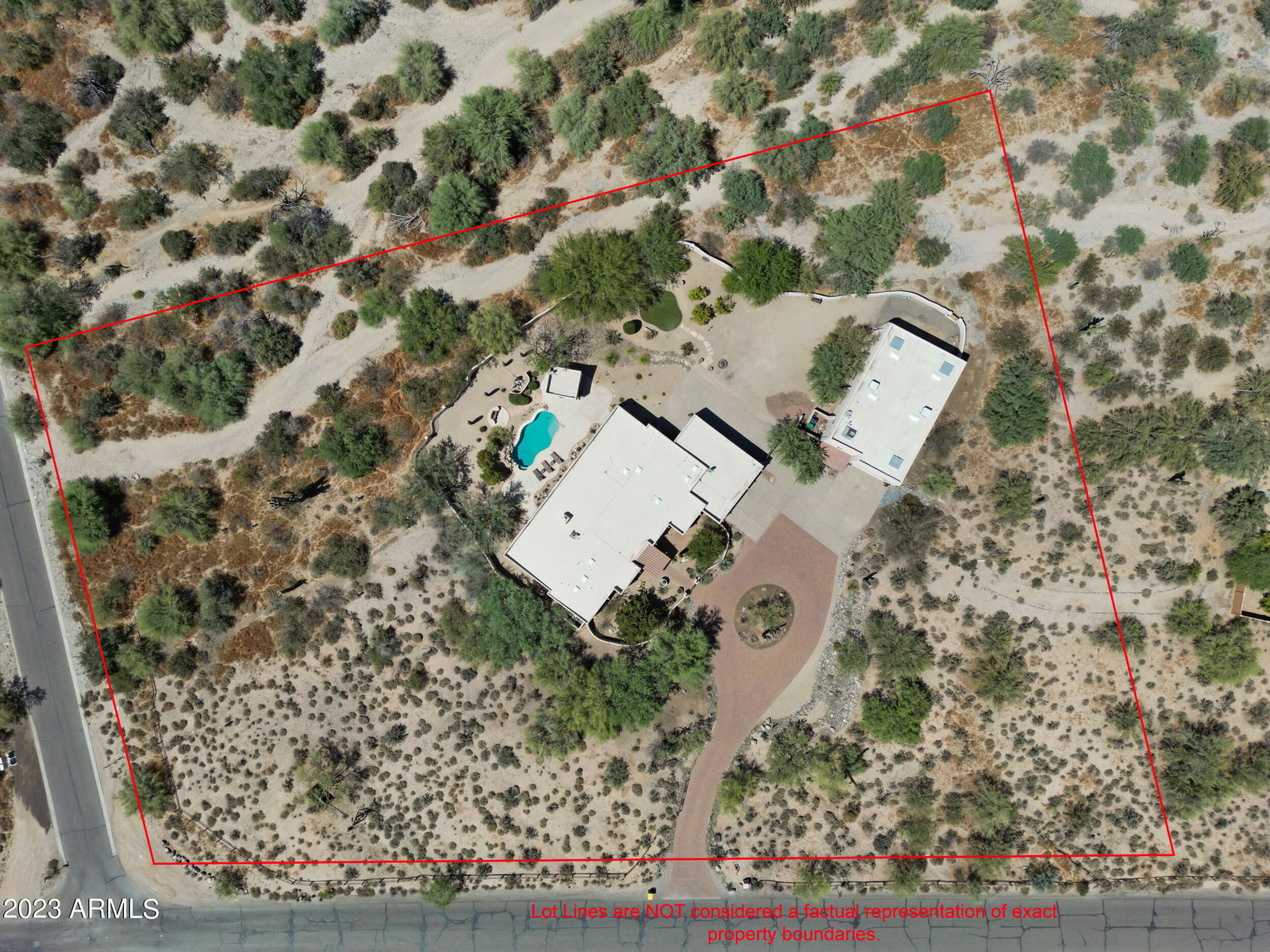5424 E New River Road, Cave Creek, AZ 85331
- $2,050,000
- 4
- BD
- 4
- BA
- 3,357
- SqFt
- Sold Price
- $2,050,000
- List Price
- $2,000,000
- Closing Date
- Nov 03, 2023
- Days on Market
- 121
- Status
- CLOSED
- MLS#
- 6577449
- City
- Cave Creek
- Bedrooms
- 4
- Bathrooms
- 4
- Living SQFT
- 3,357
- Lot Size
- 130,680
- Subdivision
- N/A
- Year Built
- 1999
- Type
- Single Family - Detached
Property Description
Welcome to this beautiful, rare 3-acre property with a very special custom territorial home. As you approach, you'll be greeted by distinct Southwest architecture, featuring earth tones, stucco finishes, and a charming courtyard entry. Once inside, you'll find the warmth and charm of this open floor plan. The great room is the heart of the home, featuring soaring ceilings with vega beams, large windows showcasing fabulous mountain views, and a cozy fireplace. This inviting space flows into the open kitchen, creating an ideal setting for entertaining, with custom cabinetry, stainless steel appliances, large walk-in pantry, and a generous center island. The master suite has a spacious bedroom and ensuite bathroom that exudes luxury with spa-like features, including a walk-in shower.... large jetted tub, and his-and-hers sinks. There are three additional bedrooms, two ensuite, one with a separate entrance and an additional hall bath, for family or guests. One of the standout features of this property is the huge RV garage. With its generous size, it has plenty of space for parking, storage, and workshop areas. It also offers a separate office, bathroom, kitchen and an upstairs bedroom. For outdoor entertaining, the home boasts a sparkling pool and waterfall, perfect for cooling off on hot days and a charming ramada, complete with a built-in grill, refrigerator, sink and entertainment center. This extraordinary property allows you an abundance of privacy while still enjoying convenient access to amenities. Immerse yourself in the Cave Creek lifestyle and let this home become your sanctuary.
Additional Information
- Elementary School
- Black Mountain Elementary School
- High School
- Cactus Shadows High School
- Middle School
- Sonoran Trails Middle School
- School District
- Cave Creek Unified District
- Acres
- 3
- Architecture
- Territorial/Santa Fe
- Assoc Fee Includes
- No Fees
- Builder Name
- Custom
- Construction
- Painted, Stucco, Frame - Wood
- Cooling
- Refrigeration, Programmable Thmstat, Ceiling Fan(s)
- Exterior Features
- Circular Drive, Covered Patio(s), Gazebo/Ramada, Patio, Private Yard, Built-in Barbecue, RV Hookup
- Fencing
- Block, Wrought Iron, Wood
- Fireplace
- 1 Fireplace, Family Room, Gas
- Flooring
- Tile, Wood
- Garage Spaces
- 8
- Accessibility Features
- Accessible Hallway(s)
- Heating
- Electric
- Horses
- Yes
- Laundry
- Wshr/Dry HookUp Only
- Living Area
- 3,357
- Lot Size
- 130,680
- New Financing
- Cash, Conventional
- Parking Features
- Attch'd Gar Cabinets, Dir Entry frm Garage, Electric Door Opener, Extnded Lngth Garage, Over Height Garage, Rear Vehicle Entry, RV Gate, Separate Strge Area, Temp Controlled, Tandem, RV Access/Parking, RV Garage
- Property Description
- Corner Lot, Adjacent to Wash, Border Pres/Pub Lnd, Mountain View(s)
- Roofing
- Built-Up
- Sewer
- Septic in & Cnctd, Septic Tank
- Pool
- Yes
- Spa
- None
- Stories
- 1
- Style
- Detached
- Subdivision
- N/A
- Taxes
- $3,020
- Tax Year
- 2022
- Utilities
- Propane
- Water
- City Water
Mortgage Calculator
Listing courtesy of ARRT of Real Estate. Selling Office: Russ Lyon Sotheby's International Realty.
All information should be verified by the recipient and none is guaranteed as accurate by ARMLS. Copyright 2025 Arizona Regional Multiple Listing Service, Inc. All rights reserved.
